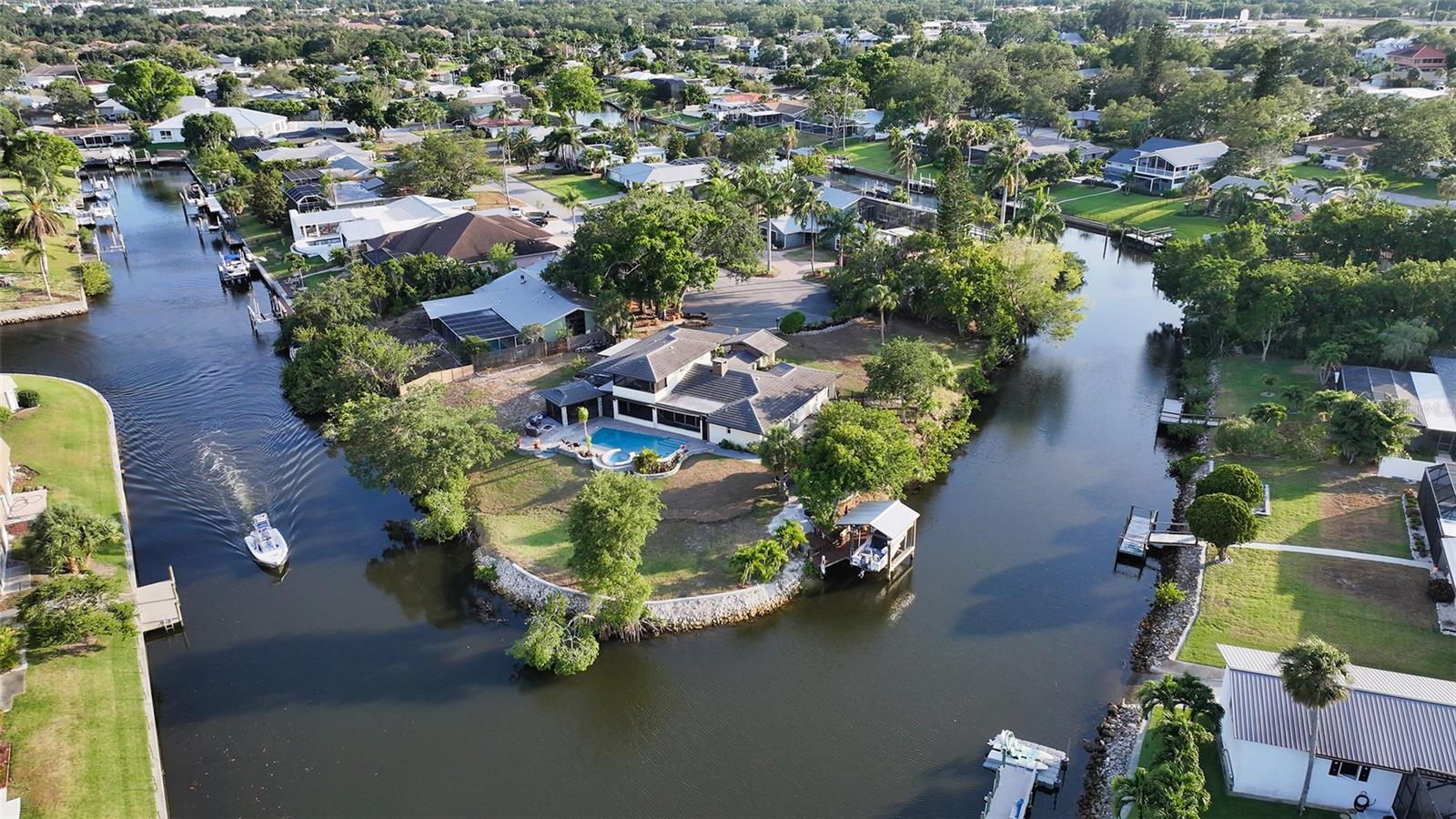
- Lori Ann Bugliaro P.A., REALTOR ®
- Tropic Shores Realty
- Helping My Clients Make the Right Move!
- Mobile: 352.585.0041
- Fax: 888.519.7102
- 352.585.0041
- loribugliaro.realtor@gmail.com
Contact Lori Ann Bugliaro P.A.
Schedule A Showing
Request more information
- Home
- Property Search
- Search results
- 5500 Merrimac Drive, SARASOTA, FL 34231
Property Photos

































































































- MLS#: A4652628 ( Residential )
- Street Address: 5500 Merrimac Drive
- Viewed: 84
- Price: $1,970,000
- Price sqft: $477
- Waterfront: Yes
- Wateraccess: Yes
- Waterfront Type: Bayou,Canal - Saltwater
- Year Built: 1974
- Bldg sqft: 4133
- Bedrooms: 4
- Total Baths: 4
- Full Baths: 4
- Garage / Parking Spaces: 2
- Days On Market: 49
- Additional Information
- Geolocation: 27.274 / -82.5245
- County: SARASOTA
- City: SARASOTA
- Zipcode: 34231
- Subdivision: Phillippi Gardens 08
- Elementary School: Phillippi Shores Elementary
- Middle School: Brookside Middle
- High School: Riverview High
- Provided by: COLDWELL BANKER REALTY
- Contact: Steve Abbe
- 941-383-6411

- DMCA Notice
-
DescriptionOne or more photo(s) has been virtually staged. DOUBLE LOT ON A PRIVATE WATERFRONT PENINSULA! This property is the quintessential location for living an incredible Florida lifestyle. The home itself is unique, offering space that lends itself to anything you can imagine. With four bedrooms, some of which can be configured to other uses, and 4 full baths, this home is made for entertaining. But you may find the pice de rsistance is outside, as the oversized .61 acre lot is beautifully situated on two waterways just off Phillippi Creek. With over 400 feet of private water frontage, this property is truly your tropical oasis, quiet and peaceful, yet close to everything you need. The house itself has been continuously updated from 2017 2024. Exploring the interior, you will find a great room with a dual sided wood burning fireplace, large, updated kitchen with stainless steel appliances, farmhouse sink and pot filler. With 3 bedrooms on the first floor (one en suite), and a master suite on the 2nd floor, there is room for residents and guests alike. The balcony off the 2nd floor provides gorgeous views, morning and night, with big blue sky views to sunrises and sunsets. Want to feel like you are on vacation every day of the year? This home is made for tropical living. It has an outdoor tiki hut with a bar and grill, 2 outdoor fire pits, 5 zone outdoor exterior low voltage automatic night lighting, a pool, spa and boat lift. Other upgrades include a new boat house in 2019, new seawall in 2023/2024, two new A/C in 2019, and septic to sewer conversion in 2018. Tucked away at the end of cul de sac in Phillippi Gardens, the location is ideal, While the neighbor is private and quiet, it is close to The Landings and other shopping and eatery venues, a short bike ride to Gulf beaches, and not far from the vibrant downtown of Sarasota and all its cultural and recreational offerings. You truly must see this amazing property to appreciate all it has to offer.
Property Location and Similar Properties
All
Similar
Features
Waterfront Description
- Bayou
- Canal - Saltwater
Appliances
- Dishwasher
- Microwave
- Range
- Refrigerator
Home Owners Association Fee
- 0.00
Carport Spaces
- 0.00
Close Date
- 0000-00-00
Cooling
- Central Air
- Zoned
Country
- US
Covered Spaces
- 0.00
Exterior Features
- Balcony
- Outdoor Kitchen
- Sliding Doors
Flooring
- Carpet
- Vinyl
Garage Spaces
- 2.00
Heating
- Central
- Electric
High School
- Riverview High
Insurance Expense
- 0.00
Interior Features
- Ceiling Fans(s)
Legal Description
- LOT 162 PHILLIPPI GARDENS UNIT 8 OR 1006-864
Levels
- Two
Living Area
- 2790.00
Lot Features
- Cul-De-Sac
Middle School
- Brookside Middle
Area Major
- 34231 - Sarasota/Gulf Gate Branch
Net Operating Income
- 0.00
Occupant Type
- Owner
Open Parking Spaces
- 0.00
Other Expense
- 0.00
Parcel Number
- 0086060021
Pets Allowed
- Yes
Pool Features
- In Ground
Property Type
- Residential
Roof
- Shingle
School Elementary
- Phillippi Shores Elementary
Sewer
- Public Sewer
Tax Year
- 2023
Township
- 37
Utilities
- Cable Connected
- Electricity Connected
View
- Water
Views
- 84
Virtual Tour Url
- https://pix360.com/phototour3/37474/
Water Source
- Public
Year Built
- 1974
Zoning Code
- RSF2
Disclaimer: All information provided is deemed to be reliable but not guaranteed.
Listing Data ©2025 Greater Fort Lauderdale REALTORS®
Listings provided courtesy of The Hernando County Association of Realtors MLS.
Listing Data ©2025 REALTOR® Association of Citrus County
Listing Data ©2025 Royal Palm Coast Realtor® Association
The information provided by this website is for the personal, non-commercial use of consumers and may not be used for any purpose other than to identify prospective properties consumers may be interested in purchasing.Display of MLS data is usually deemed reliable but is NOT guaranteed accurate.
Datafeed Last updated on July 5, 2025 @ 12:00 am
©2006-2025 brokerIDXsites.com - https://brokerIDXsites.com
Sign Up Now for Free!X
Call Direct: Brokerage Office: Mobile: 352.585.0041
Registration Benefits:
- New Listings & Price Reduction Updates sent directly to your email
- Create Your Own Property Search saved for your return visit.
- "Like" Listings and Create a Favorites List
* NOTICE: By creating your free profile, you authorize us to send you periodic emails about new listings that match your saved searches and related real estate information.If you provide your telephone number, you are giving us permission to call you in response to this request, even if this phone number is in the State and/or National Do Not Call Registry.
Already have an account? Login to your account.

