
- Lori Ann Bugliaro P.A., REALTOR ®
- Tropic Shores Realty
- Helping My Clients Make the Right Move!
- Mobile: 352.585.0041
- Fax: 888.519.7102
- 352.585.0041
- loribugliaro.realtor@gmail.com
Contact Lori Ann Bugliaro P.A.
Schedule A Showing
Request more information
- Home
- Property Search
- Search results
- 1135 Fairfax Glen, LAKE CITY, FL 32025
Property Photos
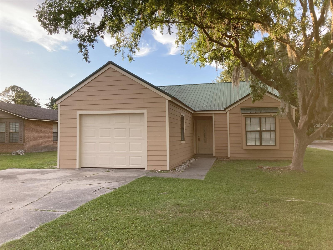

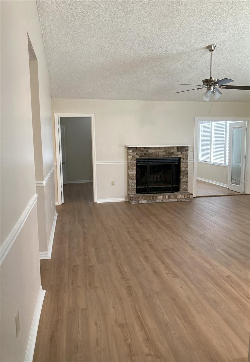
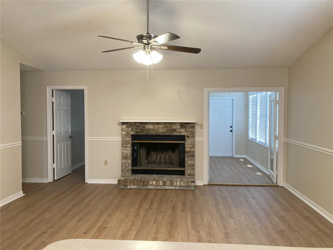
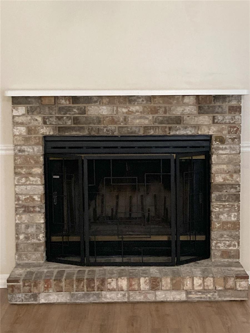
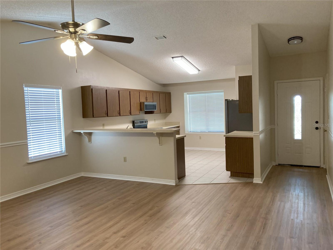
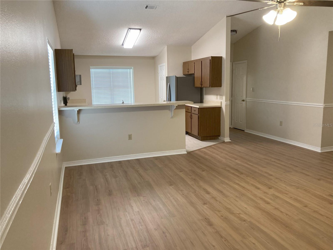
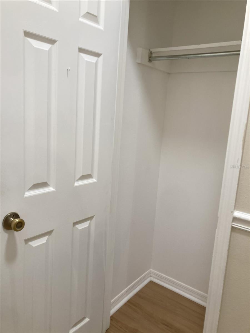
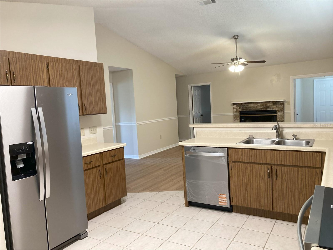
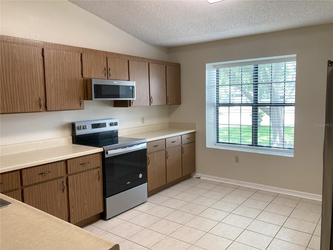
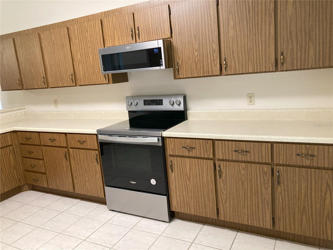
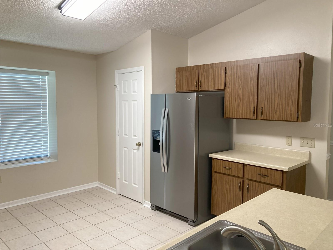
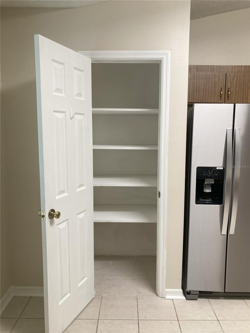
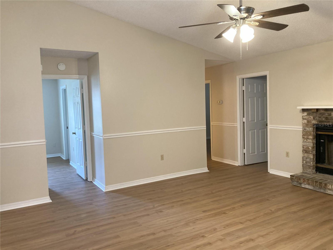
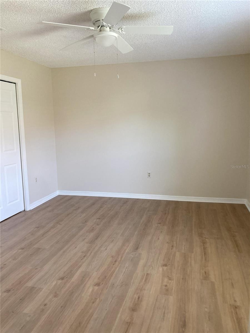
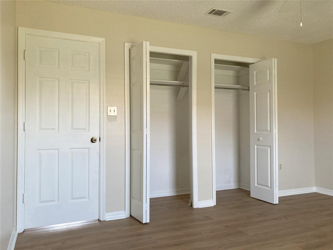
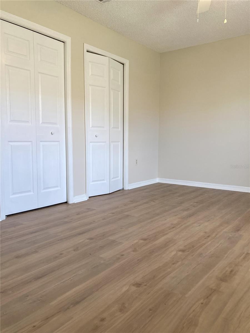
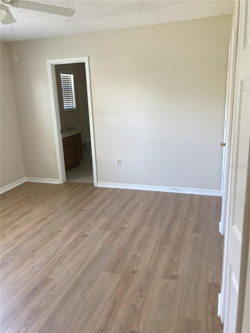
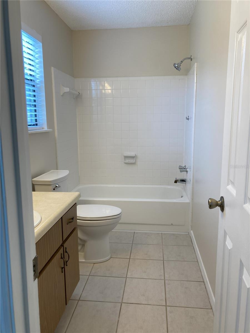
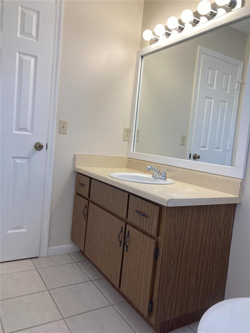
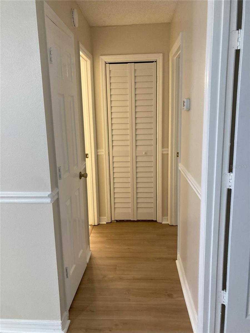
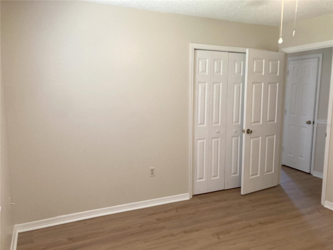
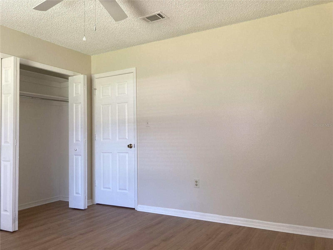
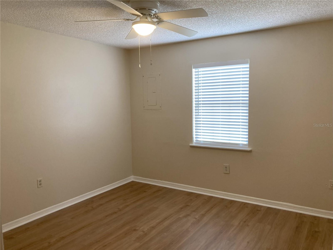
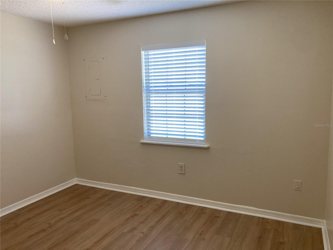
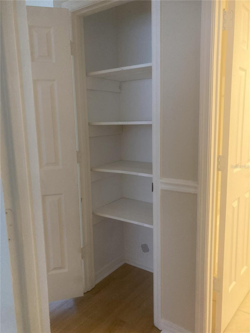
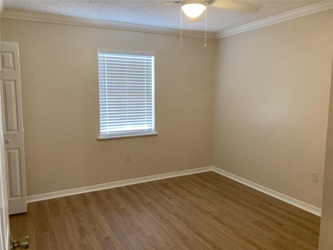
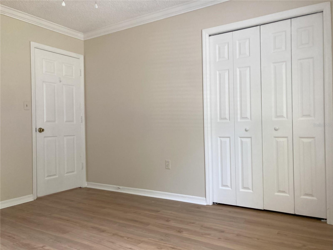
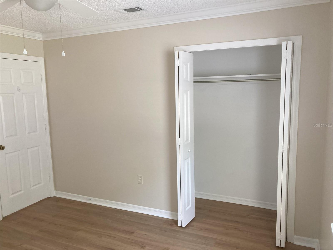
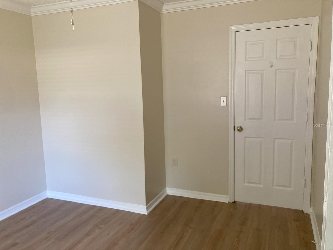
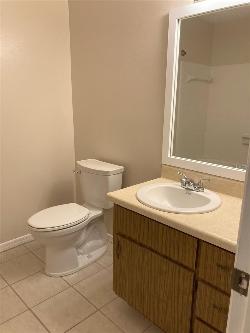
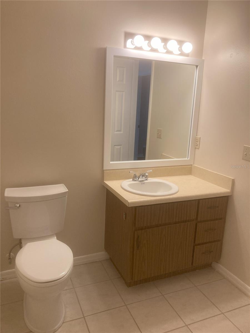
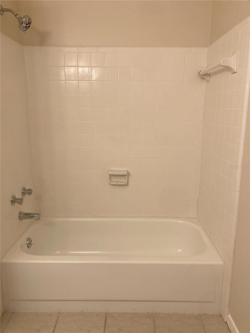
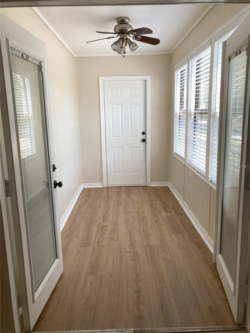
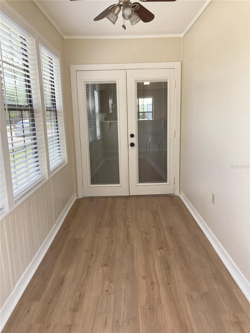
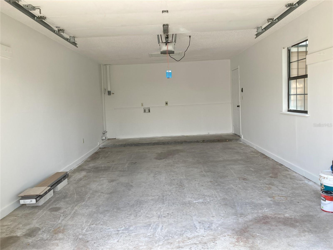
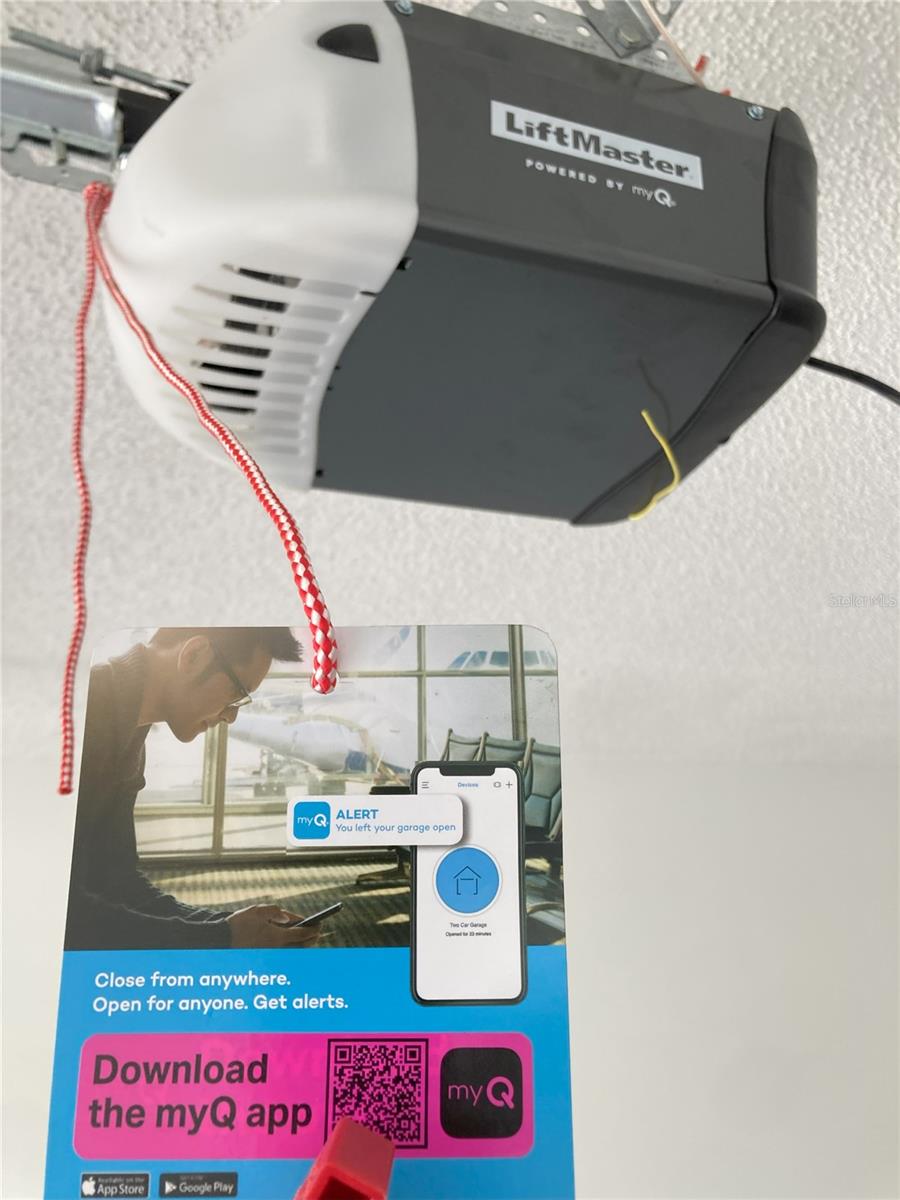
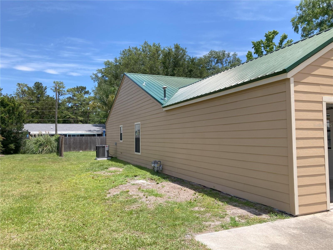
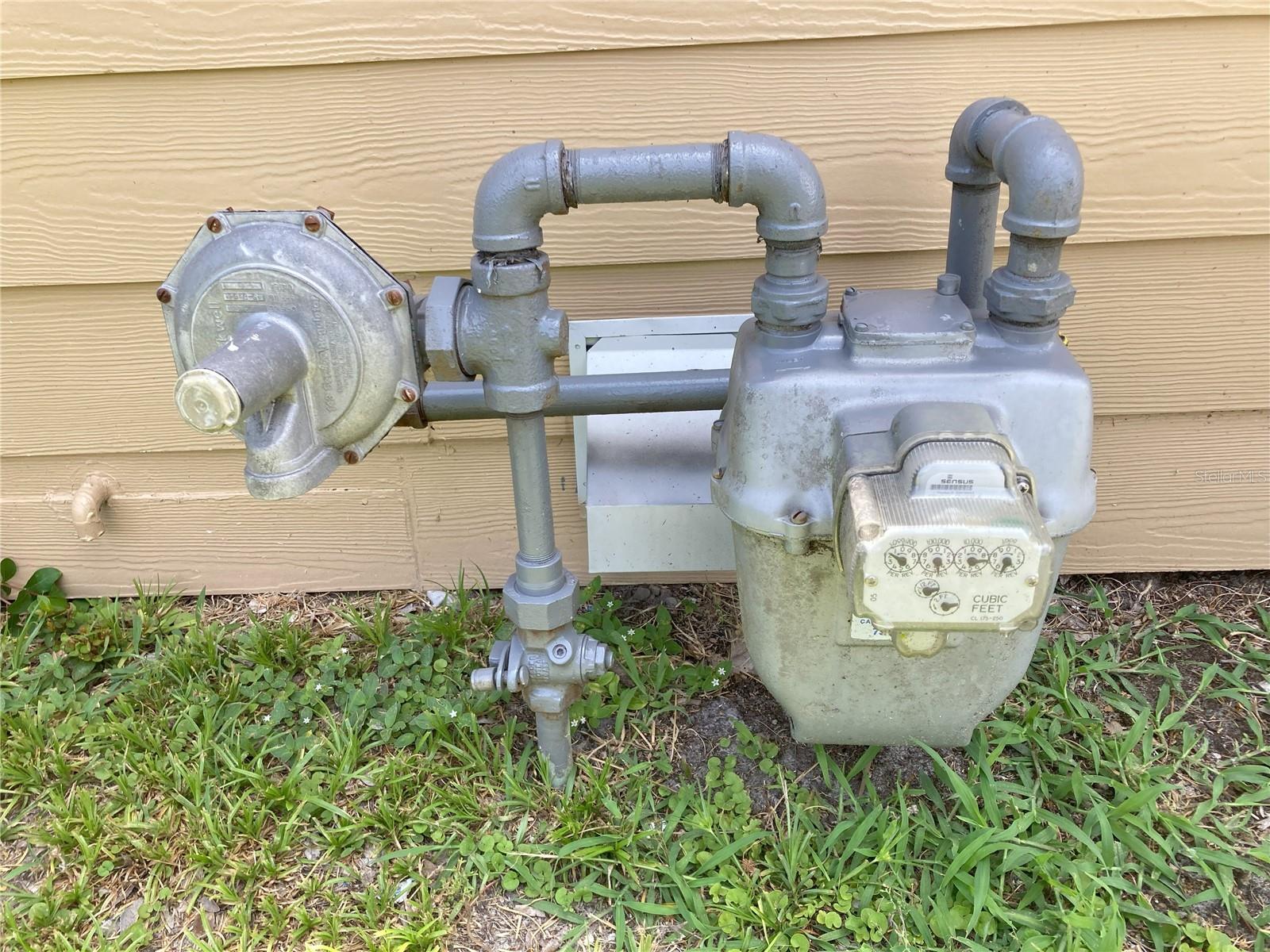
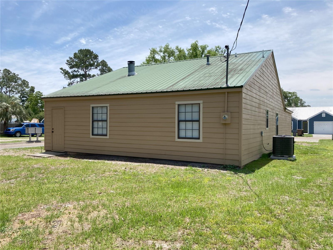
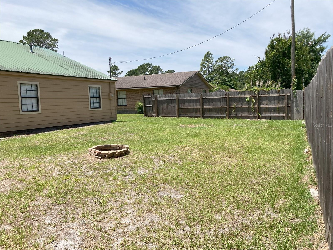
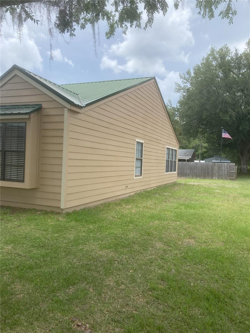
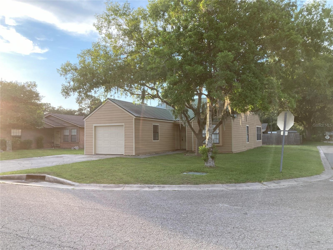
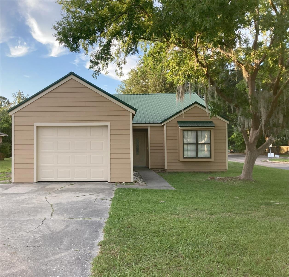


- MLS#: A4653475 ( Residential )
- Street Address: 1135 Fairfax Glen
- Viewed: 110
- Price: $239,900
- Price sqft: $141
- Waterfront: No
- Year Built: 1988
- Bldg sqft: 1698
- Bedrooms: 3
- Total Baths: 2
- Full Baths: 2
- Garage / Parking Spaces: 1
- Days On Market: 161
- Additional Information
- Geolocation: 30.1732 / -82.6544
- County: COLUMBIA
- City: LAKE CITY
- Zipcode: 32025
- Subdivision: Village Sub
- Elementary School: Summers Elementary School CO
- Middle School: Lake City Middle School CO
- High School: Columbia High School CO
- Provided by: TOM R. & TIME OVER MONEY REALTY
- Contact: Brian Gaynor
- 941-228-3404

- DMCA Notice
-
DescriptionThis property offers a comfortable single family home featuring three bedrooms and two bathrooms, with a total of 1,322 square feet of living space. The home has undergone a series of recent updates that enhance its overall appeal and functionality. All new appliances, Hardie Board Siding, fresh flooring, and new paint both inside and out. The home is equipped with new lighting fixtures that help create a bright and inviting atmosphere throughout the living spaces. Ceiling fans have been installed in key areas to enhance air circulation and provide additional comfort year round. Custom blinds are included in each room, offering both privacy and a personalized touch to the homes interior dcor. The metal roof provides reliable protection against the elements, especially during hurricane season, while the fireplace ensures warmth throughout the winter months. All plumbing fixtures have been recently replaced, contributing to the home's modern and efficient functionality. The HVAC system and water heater are also new, ensuring a comfortable living environment year round. Conveniently situated just minutes away from local schools, shopping centers, and outdoor activities, this home offers easy access to essential amenities and recreation. Additionally, homeowners enjoy the freedom to personalize their living space without any HOA restrictions.
Property Location and Similar Properties
All
Similar
Features
Appliances
- Dishwasher
- Gas Water Heater
- Microwave
- Range
- Refrigerator
Home Owners Association Fee
- 0.00
Carport Spaces
- 0.00
Close Date
- 0000-00-00
Cooling
- Central Air
Country
- US
Covered Spaces
- 0.00
Exterior Features
- Other
Flooring
- Ceramic Tile
- Luxury Vinyl
Garage Spaces
- 1.00
Heating
- Natural Gas
High School
- Columbia High School-CO
Insurance Expense
- 0.00
Interior Features
- Cathedral Ceiling(s)
- Ceiling Fans(s)
- Living Room/Dining Room Combo
- Open Floorplan
- Thermostat
Legal Description
- LOT 1 BLOCK 1 GRANDVIEW VILLAGE S/D UNIT 1
Levels
- One
Living Area
- 1322.00
Lot Features
- Corner Lot
Middle School
- Lake City Middle School-CO
Area Major
- 32025 - Lake City
Net Operating Income
- 0.00
Occupant Type
- Vacant
Open Parking Spaces
- 0.00
Other Expense
- 0.00
Parcel Number
- 06-4S-17-08019-101
Parking Features
- Driveway
- Garage Door Opener
Pets Allowed
- Yes
Possession
- Close Of Escrow
Property Type
- Residential
Roof
- Metal
School Elementary
- Summers Elementary School-CO
Sewer
- Public Sewer
Tax Year
- 2024
Township
- 04S
Utilities
- Cable Available
- Natural Gas Connected
- Sewer Connected
- Water Connected
Views
- 110
Water Source
- Public
Year Built
- 1988
Zoning Code
- RMF-1
Disclaimer: All information provided is deemed to be reliable but not guaranteed.
Listing Data ©2025 Greater Fort Lauderdale REALTORS®
Listings provided courtesy of The Hernando County Association of Realtors MLS.
Listing Data ©2025 REALTOR® Association of Citrus County
Listing Data ©2025 Royal Palm Coast Realtor® Association
The information provided by this website is for the personal, non-commercial use of consumers and may not be used for any purpose other than to identify prospective properties consumers may be interested in purchasing.Display of MLS data is usually deemed reliable but is NOT guaranteed accurate.
Datafeed Last updated on November 6, 2025 @ 12:00 am
©2006-2025 brokerIDXsites.com - https://brokerIDXsites.com
Sign Up Now for Free!X
Call Direct: Brokerage Office: Mobile: 352.585.0041
Registration Benefits:
- New Listings & Price Reduction Updates sent directly to your email
- Create Your Own Property Search saved for your return visit.
- "Like" Listings and Create a Favorites List
* NOTICE: By creating your free profile, you authorize us to send you periodic emails about new listings that match your saved searches and related real estate information.If you provide your telephone number, you are giving us permission to call you in response to this request, even if this phone number is in the State and/or National Do Not Call Registry.
Already have an account? Login to your account.

