
- Lori Ann Bugliaro P.A., REALTOR ®
- Tropic Shores Realty
- Helping My Clients Make the Right Move!
- Mobile: 352.585.0041
- Fax: 888.519.7102
- 352.585.0041
- loribugliaro.realtor@gmail.com
Contact Lori Ann Bugliaro P.A.
Schedule A Showing
Request more information
- Home
- Property Search
- Search results
- 5319 120th Avenue E, PARRISH, FL 34219
Property Photos
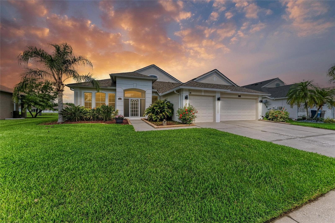

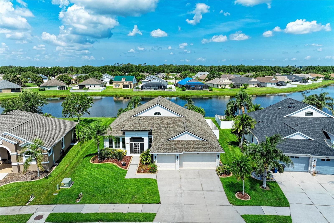
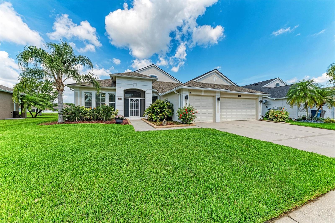
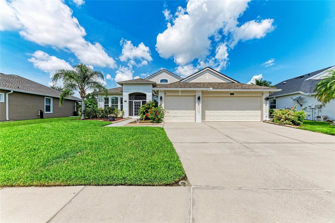
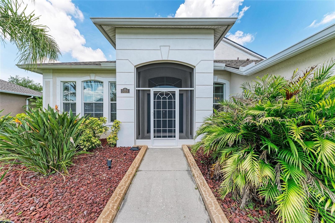
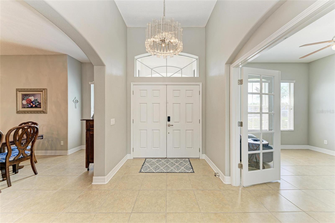
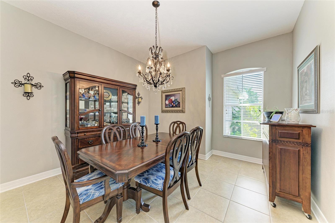
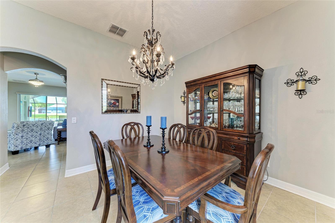
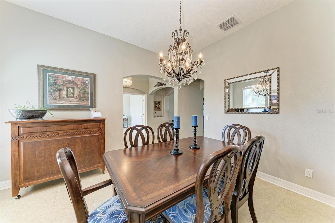
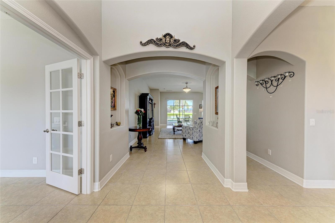
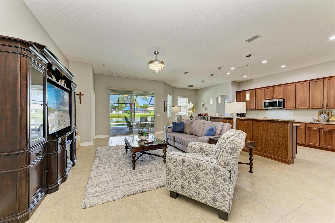
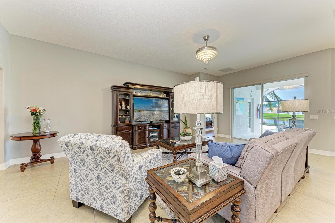
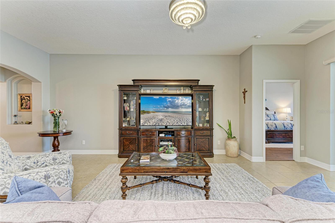
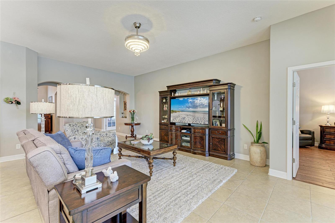
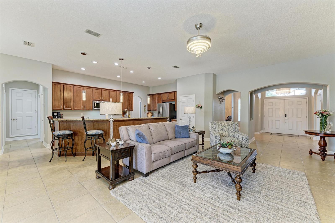
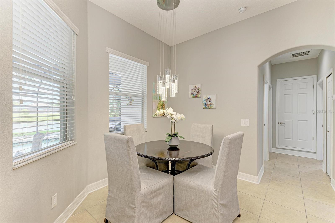
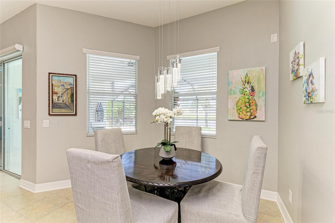
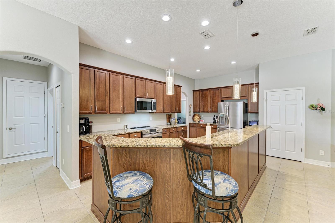
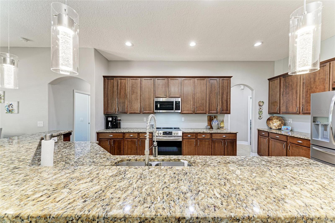
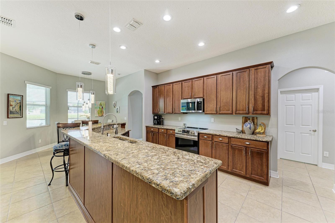
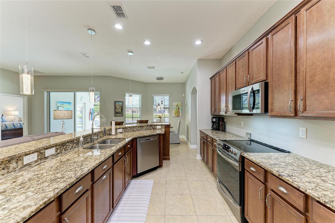

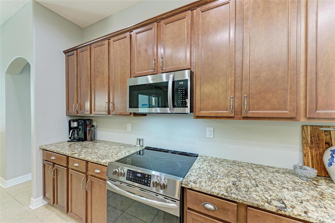
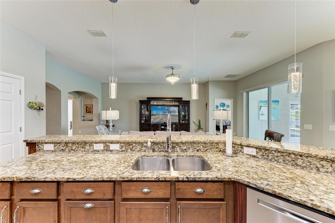
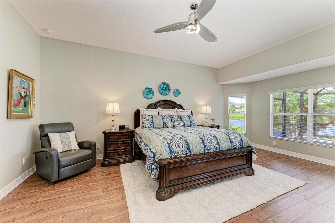
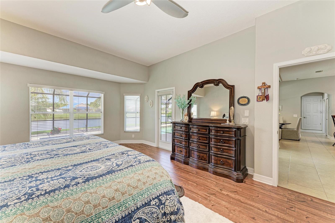
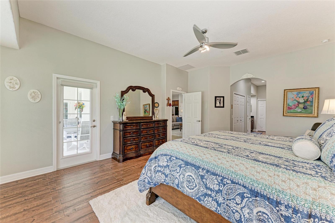
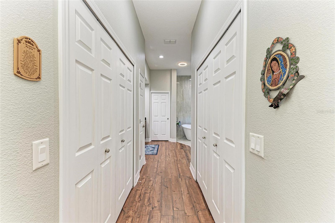
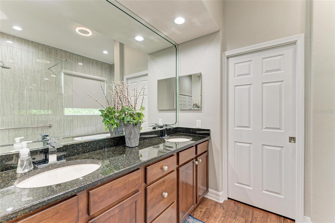
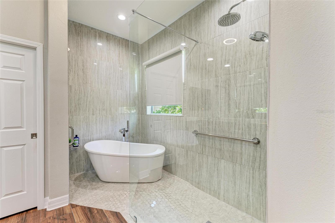
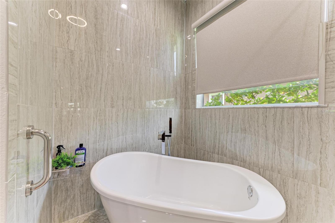
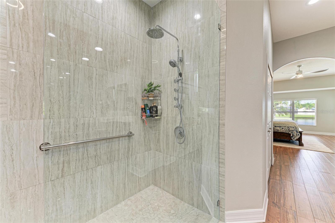
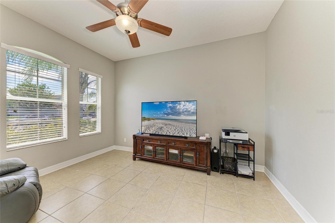
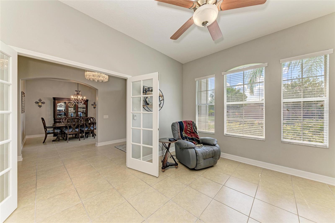
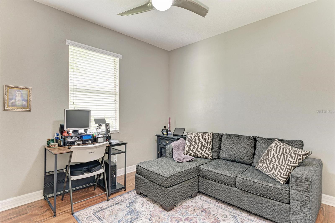
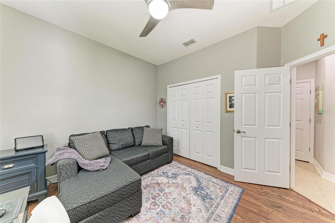
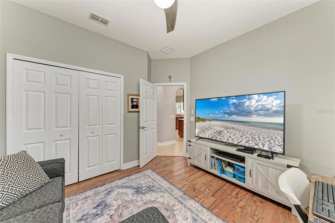
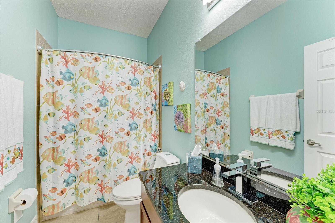
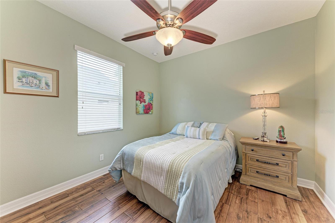
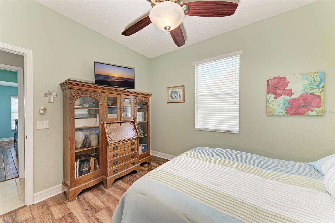
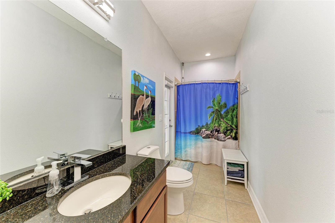
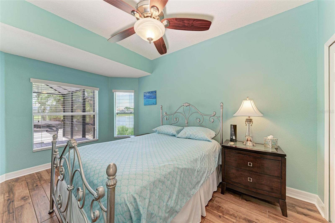
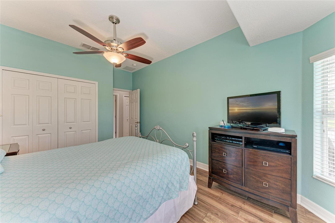
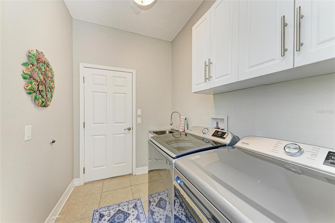
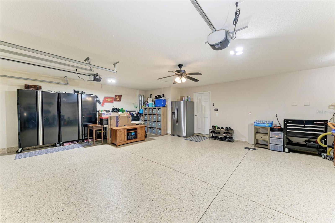
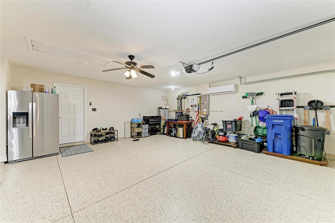
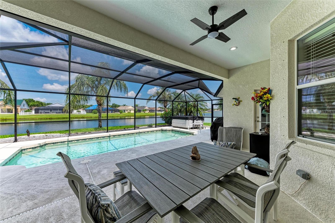
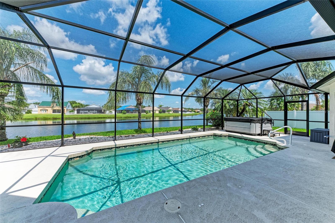
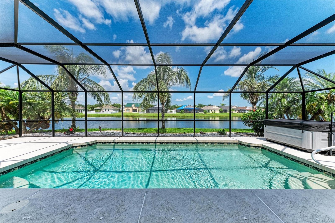
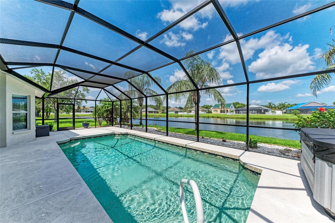
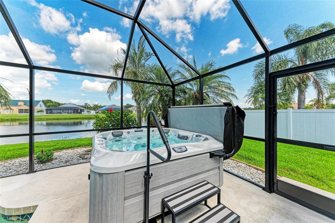
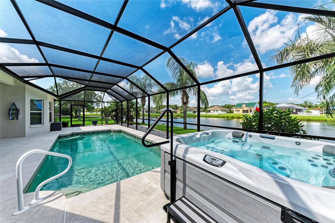
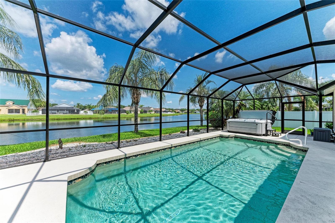
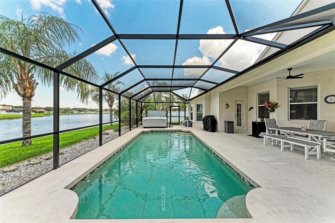
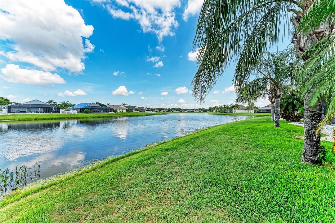
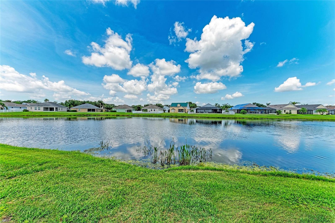
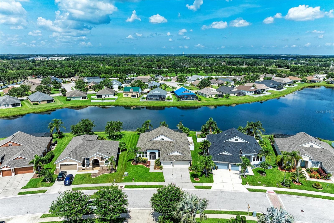
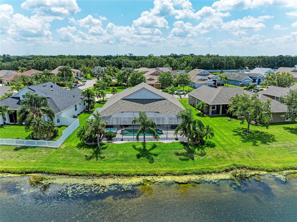
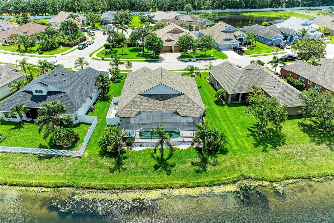
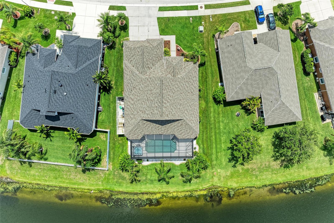
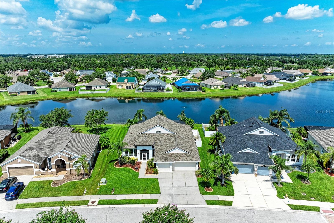

- MLS#: A4653541 ( Residential )
- Street Address: 5319 120th Avenue E
- Viewed: 9
- Price: $740,000
- Price sqft: $207
- Waterfront: No
- Year Built: 2010
- Bldg sqft: 3572
- Bedrooms: 4
- Total Baths: 3
- Full Baths: 3
- Garage / Parking Spaces: 3
- Days On Market: 14
- Additional Information
- Geolocation: 27.5624 / -82.4289
- County: MANATEE
- City: PARRISH
- Zipcode: 34219
- Subdivision: Lakeside Preserve
- Elementary School: Annie Lucy Williams Elementary
- Middle School: Carlos E. Haile Middle
- High School: Parrish Community High
- Provided by: PREMIER PROPERTIES OF SRQ LLC
- Contact: Susan Brown
- 941-526-3113

- DMCA Notice
-
DescriptionStunning 4 Bedroom Home in Lakeside Preserve with Spectacular Sunset Views! Welcome to this impeccably maintained 4 bedroom, 3 bath home located in the highly sought after Lakeside Preserve community. Situated on a large, west facing lot overlooking a serene pond, this property offers breathtaking sunset views right from your backyard. Step inside and you'll immediately notice the pride of ownershipthis home is so well cared for, it feels like no one has ever lived in it! The spacious, high ceiling, open concept layout features 4 generously sized bedrooms and three full bathrooms, formal DR, study/den, 3 car garage with epoxy floors, dedicated air conditioning and floored attic, new roof 2025, new pool cage 2025, and a brand new hot tub 2025, tankless water heater. Sparkling clean pool area, perfect for relaxing or entertaining. NO CDD FEES and low HOA. Located near shopping, restaurants and I 75 and Lakewood Ranch.Updated landscaping and curb appeal that stands out whether you're enjoying the peaceful pond view from the lanai or soaking in the hot tub as the sun sets, this home is your private paradise. Dont miss your chance to own one of the finest homes in Lakeside Preserve!
Property Location and Similar Properties
All
Similar
Features
Appliances
- Dishwasher
- Disposal
- Dryer
- Electric Water Heater
- Ice Maker
- Microwave
- Range
- Refrigerator
- Tankless Water Heater
- Washer
- Water Softener
Home Owners Association Fee
- 284.00
Home Owners Association Fee Includes
- Maintenance Grounds
Association Name
- Alexia
Association Phone
- 941-758-9454
Carport Spaces
- 0.00
Close Date
- 0000-00-00
Cooling
- Central Air
Country
- US
Covered Spaces
- 0.00
Exterior Features
- Hurricane Shutters
- Lighting
- Rain Gutters
- Sidewalk
Flooring
- Ceramic Tile
- Luxury Vinyl
Garage Spaces
- 3.00
Heating
- Electric
- Heat Pump
High School
- Parrish Community High
Insurance Expense
- 0.00
Interior Features
- Ceiling Fans(s)
- High Ceilings
- Kitchen/Family Room Combo
- Open Floorplan
- Primary Bedroom Main Floor
- Walk-In Closet(s)
Legal Description
- LOT 148 LAKESIDE PRESERVE PI#4872.0745/9
Levels
- One
Living Area
- 2666.00
Lot Features
- Landscaped
- Sidewalk
- Paved
Middle School
- Carlos E. Haile Middle
Area Major
- 34219 - Parrish
Net Operating Income
- 0.00
Occupant Type
- Owner
Open Parking Spaces
- 0.00
Other Expense
- 0.00
Parcel Number
- 487207459
Parking Features
- Garage Door Opener
Pets Allowed
- Yes
Pool Features
- Heated
- In Ground
- Lighting
- Salt Water
Possession
- Close Of Escrow
- Negotiable
Property Condition
- Completed
Property Type
- Residential
Roof
- Shingle
School Elementary
- Annie Lucy Williams Elementary
Sewer
- Public Sewer
Style
- Contemporary
Tax Year
- 2023
Township
- 33S
Utilities
- Cable Connected
- Electricity Connected
- Sewer Connected
- Water Connected
View
- Water
Virtual Tour Url
- https://tours.vtourhomes.com/5319120thaveeparrishfl_102987
Water Source
- Public
Year Built
- 2010
Zoning Code
- PDR
Disclaimer: All information provided is deemed to be reliable but not guaranteed.
Listing Data ©2025 Greater Fort Lauderdale REALTORS®
Listings provided courtesy of The Hernando County Association of Realtors MLS.
Listing Data ©2025 REALTOR® Association of Citrus County
Listing Data ©2025 Royal Palm Coast Realtor® Association
The information provided by this website is for the personal, non-commercial use of consumers and may not be used for any purpose other than to identify prospective properties consumers may be interested in purchasing.Display of MLS data is usually deemed reliable but is NOT guaranteed accurate.
Datafeed Last updated on June 6, 2025 @ 12:00 am
©2006-2025 brokerIDXsites.com - https://brokerIDXsites.com
Sign Up Now for Free!X
Call Direct: Brokerage Office: Mobile: 352.585.0041
Registration Benefits:
- New Listings & Price Reduction Updates sent directly to your email
- Create Your Own Property Search saved for your return visit.
- "Like" Listings and Create a Favorites List
* NOTICE: By creating your free profile, you authorize us to send you periodic emails about new listings that match your saved searches and related real estate information.If you provide your telephone number, you are giving us permission to call you in response to this request, even if this phone number is in the State and/or National Do Not Call Registry.
Already have an account? Login to your account.

