
- Lori Ann Bugliaro P.A., REALTOR ®
- Tropic Shores Realty
- Helping My Clients Make the Right Move!
- Mobile: 352.585.0041
- Fax: 888.519.7102
- 352.585.0041
- loribugliaro.realtor@gmail.com
Contact Lori Ann Bugliaro P.A.
Schedule A Showing
Request more information
- Home
- Property Search
- Search results
- 2201 Avenue C, BRADENTON BEACH, FL 34217
Property Photos
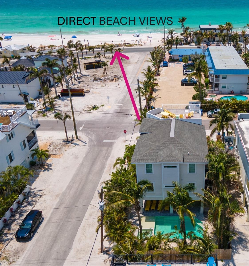

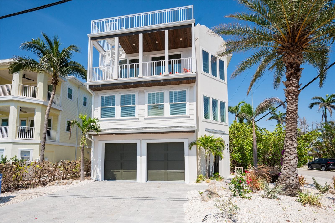
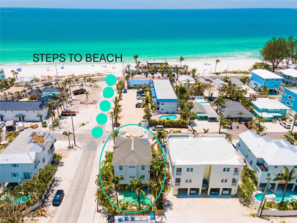
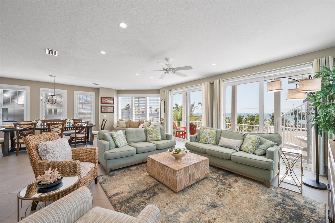
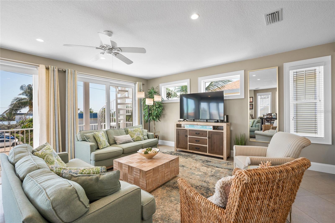
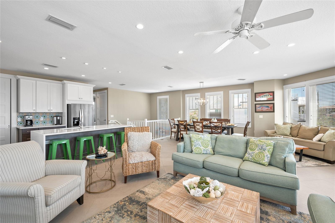
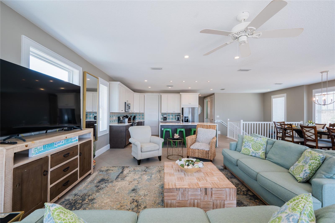
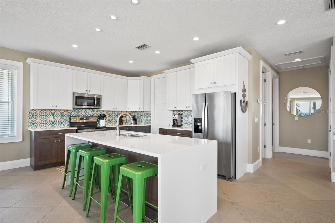
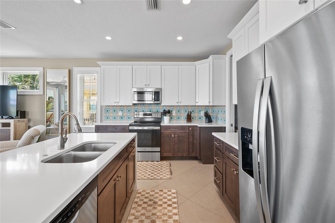
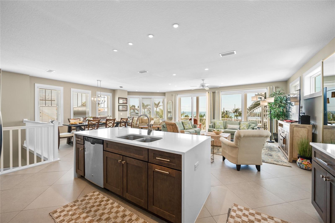
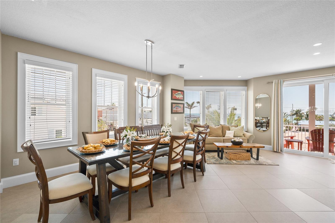
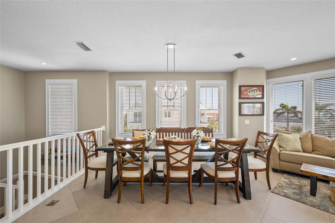
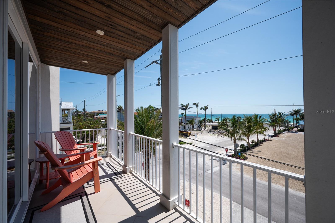
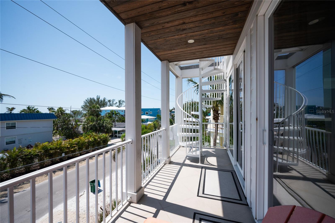
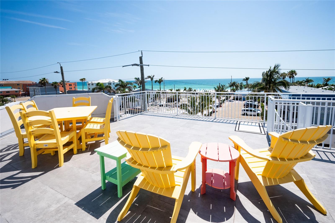
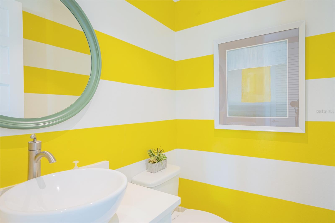
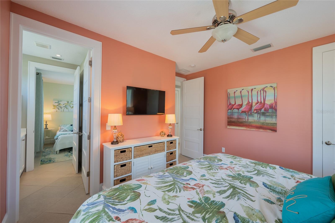
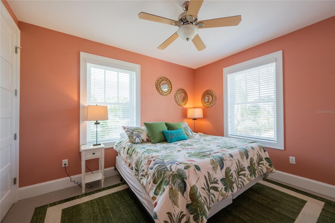
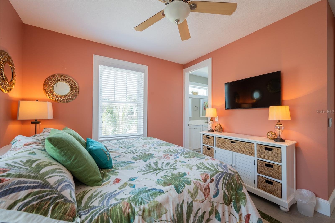
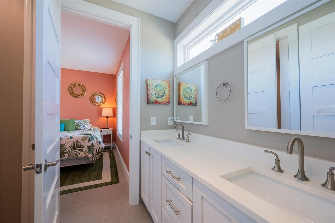
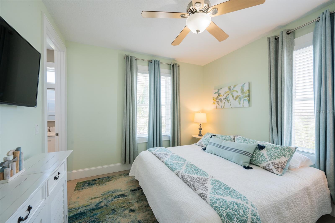
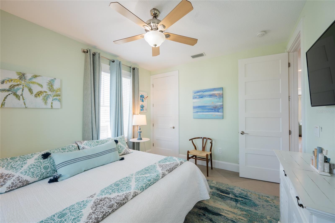
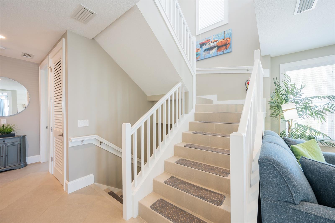
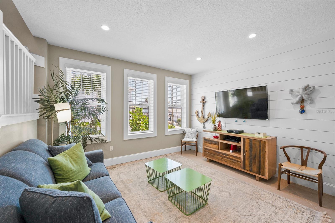
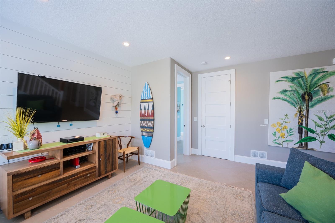
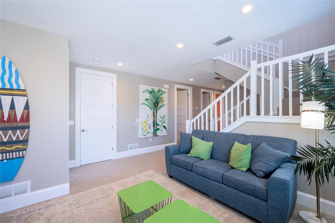
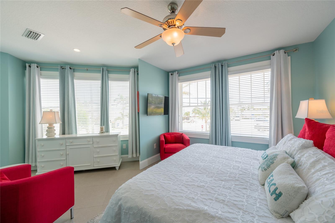
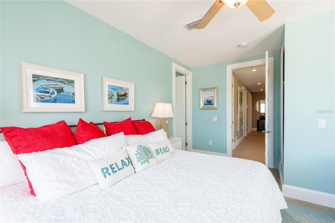
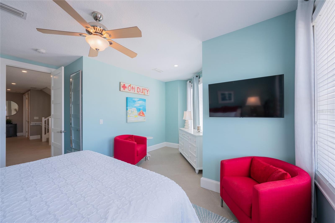
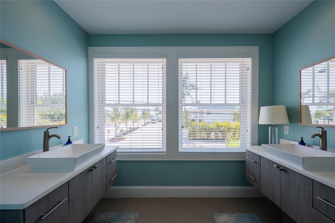
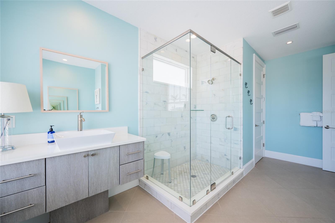
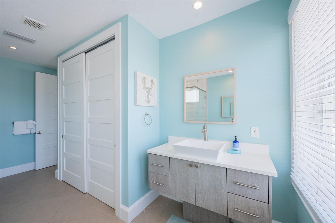
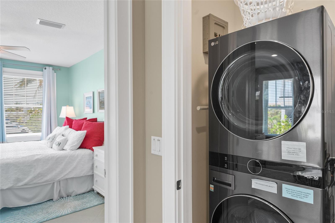
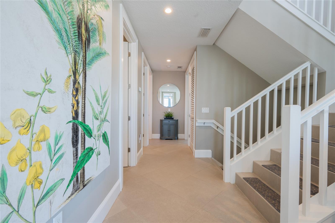
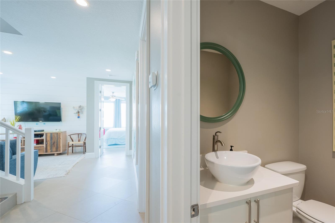
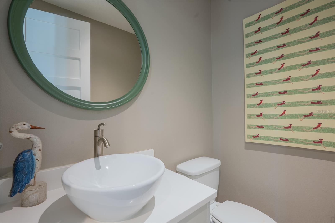
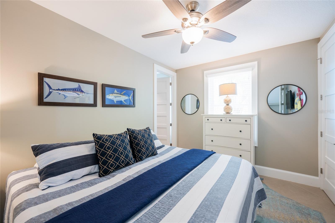
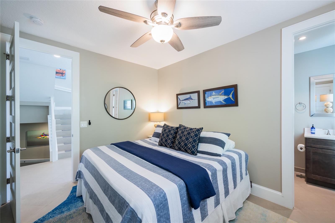
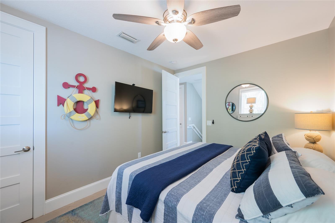
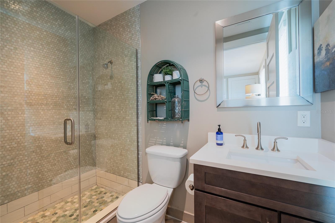
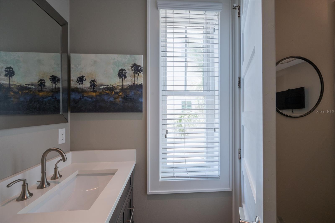
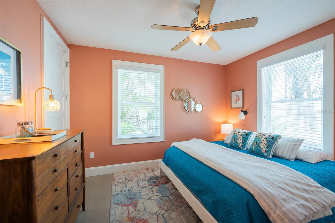
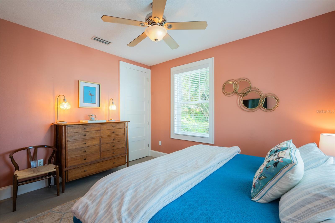
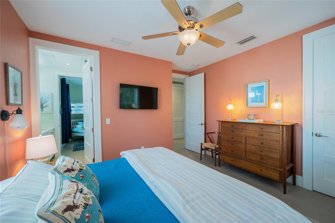
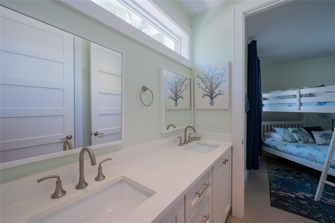
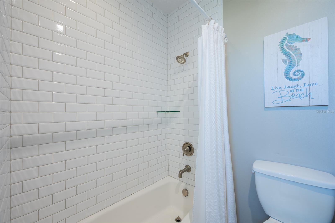
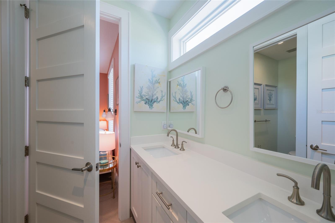
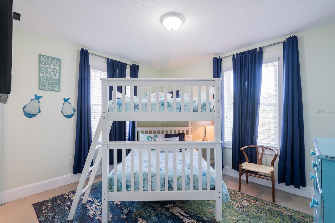
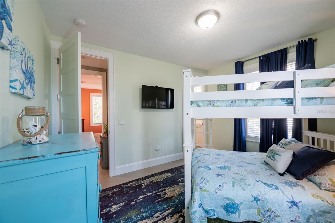
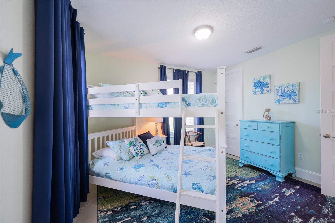
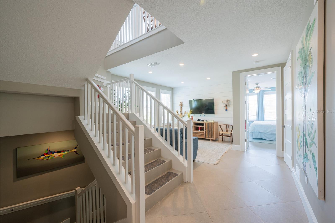
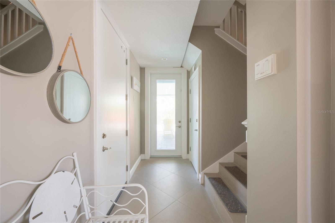
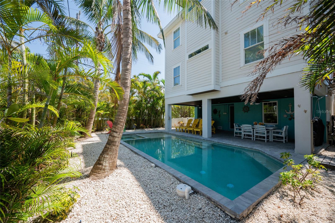
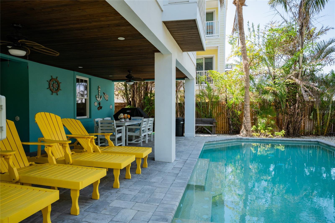
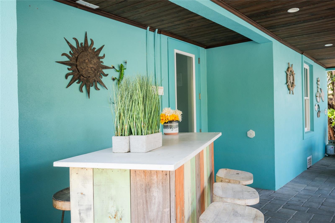
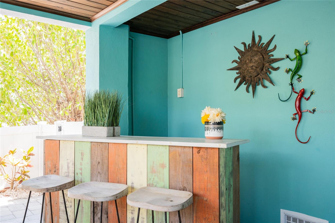
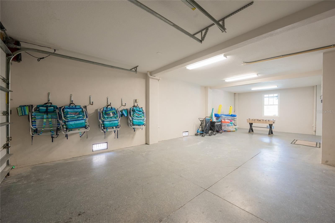
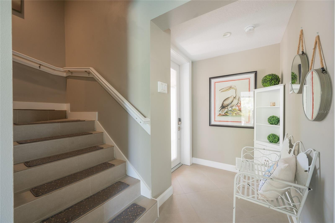
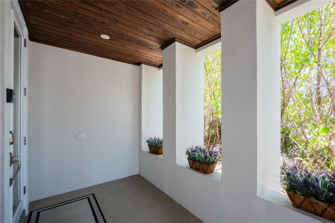
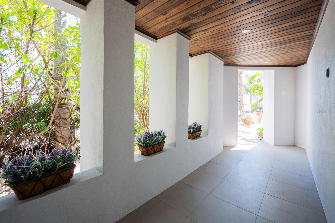
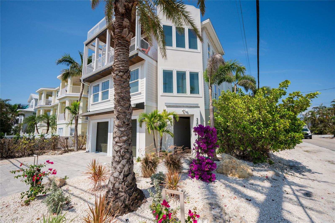
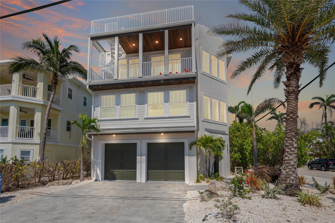
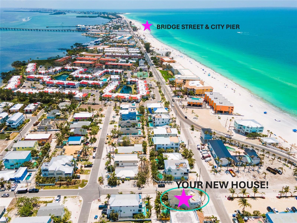
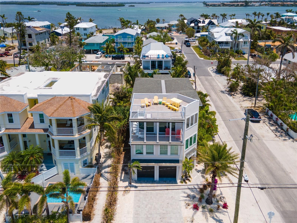
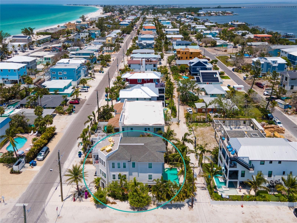

- MLS#: A4653667 ( Residential )
- Street Address: 2201 Avenue C
- Viewed: 20
- Price: $3,400,000
- Price sqft: $740
- Waterfront: No
- Year Built: 2016
- Bldg sqft: 4596
- Bedrooms: 6
- Total Baths: 6
- Full Baths: 4
- 1/2 Baths: 2
- Garage / Parking Spaces: 4
- Days On Market: 14
- Additional Information
- Geolocation: 27.4779 / -82.7026
- County: MANATEE
- City: BRADENTON BEACH
- Zipcode: 34217
- Subdivision: Ilexhurst
- Provided by: MIKE NORMAN REALTY INC.
- Contact: Marianne Norman-Ellis
- 941-778-6696

- DMCA Notice
-
DescriptionGorgeous BEACH & GULF VIEWS from this spectacular 6 bedroom, 4.5 bath luxury pool home located just steps to the beach with easy access. This spectacular, newer home offers a "reverse floor plan" allowing for amazing views of the beach and sunsets from the top floor. This upper level floor comprises of an open living, dining & kitchen space as well as a beach side deck and powder bath. Two King bedrooms are on this top floor with a shared, "Jack & Jill" bath. A spiral staircase from the beach side balcony leads to your roof top sundeck with panoramic water views of BOTH the beach AND the bay... The first living level brings you to a sunlit den and sitting room. The master bedroom on this floor offers views of the beach as well as a spacious, ensuite master bath with large, glass shower. The second bedroom on this level also offers an ensuite bath. Two additional bedrooms (king & full sized bunk) on this floor have a "Jack & Jill" bath with double sinks and a shared tub/shower. The private backyard offers lush landscaping, a fenced yard and a great pool with jacuzzi. A shady, covered dining area, bar, and grilling area make this pool area hard to leave! The garage offers space for shaded parking, a game area & beach supply storage. Tasteful, turn key furnishings allow for a continuation of vacation rental income.
Property Location and Similar Properties
All
Similar
Features
Appliances
- Dishwasher
- Dryer
- Electric Water Heater
- Microwave
- Range
- Refrigerator
- Washer
Home Owners Association Fee
- 0.00
Carport Spaces
- 0.00
Close Date
- 0000-00-00
Cooling
- Central Air
Country
- US
Covered Spaces
- 0.00
Exterior Features
- Balcony
- Other
- Sliding Doors
Fencing
- Fenced
Flooring
- Tile
Furnished
- Turnkey
Garage Spaces
- 4.00
Heating
- Central
Insurance Expense
- 0.00
Interior Features
- Ceiling Fans(s)
- Crown Molding
- Eat-in Kitchen
- High Ceilings
- Kitchen/Family Room Combo
- Living Room/Dining Room Combo
- Open Floorplan
- Solid Surface Counters
- Solid Wood Cabinets
- Walk-In Closet(s)
- Window Treatments
Legal Description
- LOT 1 BLK 9 ILEXHURST PI#74357.0000/5
Levels
- Two
Living Area
- 3103.00
Lot Features
- Corner Lot
- Landscaped
Area Major
- 34217 - Holmes Beach/Bradenton Beach
Net Operating Income
- 0.00
Occupant Type
- Tenant
Open Parking Spaces
- 0.00
Other Expense
- 0.00
Parcel Number
- 7435700005
Parking Features
- Garage Door Opener
- Off Street
Pool Features
- Heated
- In Ground
Property Type
- Residential
Roof
- Other
Sewer
- Public Sewer
Tax Year
- 2024
Township
- 34S
Utilities
- Public
View
- Water
Views
- 20
Virtual Tour Url
- https://www.propertypanorama.com/instaview/stellar/A4653667
Water Source
- Public
Year Built
- 2016
Zoning Code
- R2
Disclaimer: All information provided is deemed to be reliable but not guaranteed.
Listing Data ©2025 Greater Fort Lauderdale REALTORS®
Listings provided courtesy of The Hernando County Association of Realtors MLS.
Listing Data ©2025 REALTOR® Association of Citrus County
Listing Data ©2025 Royal Palm Coast Realtor® Association
The information provided by this website is for the personal, non-commercial use of consumers and may not be used for any purpose other than to identify prospective properties consumers may be interested in purchasing.Display of MLS data is usually deemed reliable but is NOT guaranteed accurate.
Datafeed Last updated on June 7, 2025 @ 12:00 am
©2006-2025 brokerIDXsites.com - https://brokerIDXsites.com
Sign Up Now for Free!X
Call Direct: Brokerage Office: Mobile: 352.585.0041
Registration Benefits:
- New Listings & Price Reduction Updates sent directly to your email
- Create Your Own Property Search saved for your return visit.
- "Like" Listings and Create a Favorites List
* NOTICE: By creating your free profile, you authorize us to send you periodic emails about new listings that match your saved searches and related real estate information.If you provide your telephone number, you are giving us permission to call you in response to this request, even if this phone number is in the State and/or National Do Not Call Registry.
Already have an account? Login to your account.

