
- Lori Ann Bugliaro P.A., REALTOR ®
- Tropic Shores Realty
- Helping My Clients Make the Right Move!
- Mobile: 352.585.0041
- Fax: 888.519.7102
- 352.585.0041
- loribugliaro.realtor@gmail.com
Contact Lori Ann Bugliaro P.A.
Schedule A Showing
Request more information
- Home
- Property Search
- Search results
- 1410 Poinsettia Avenue, ORLANDO, FL 32804
Property Photos
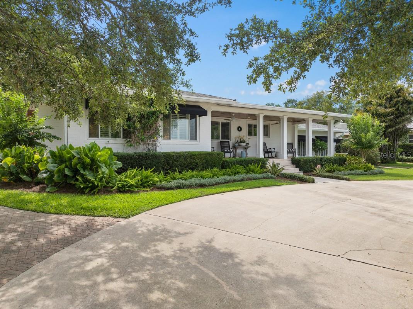

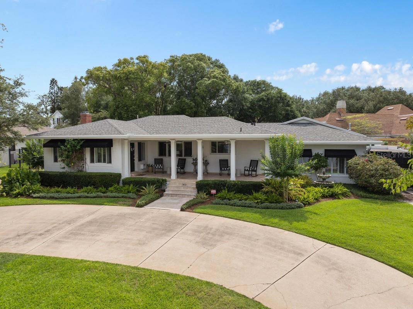
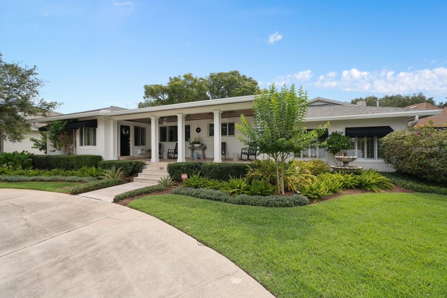
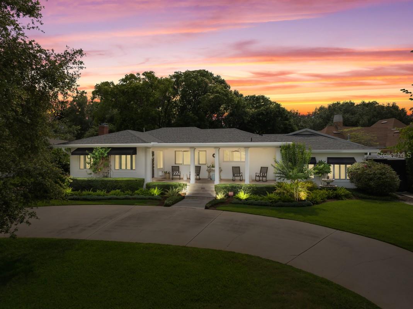
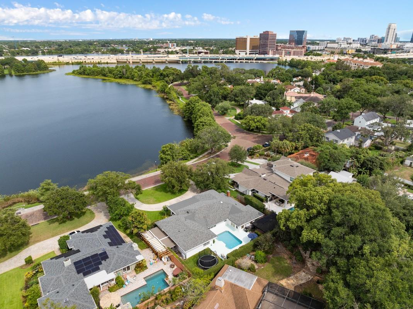
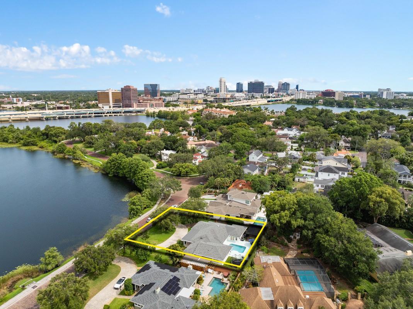
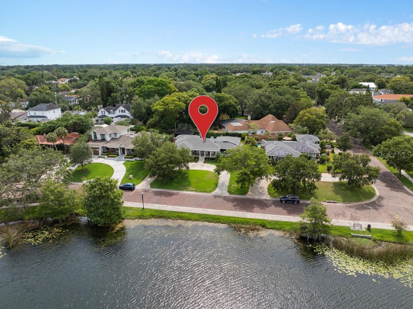
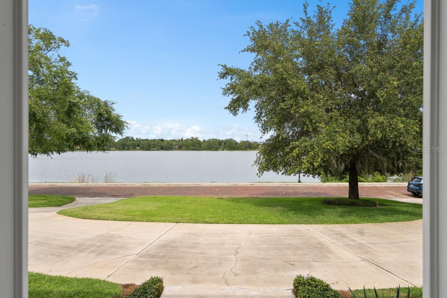
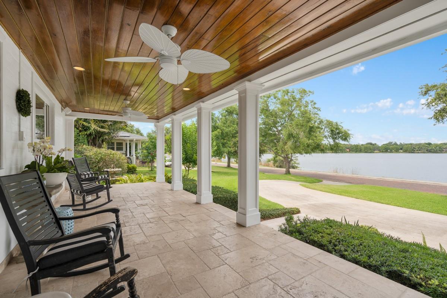
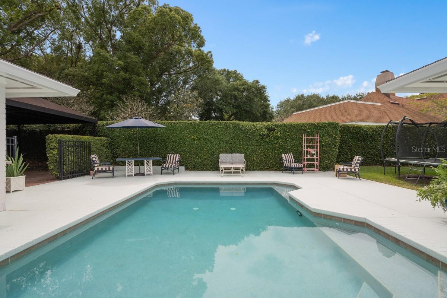
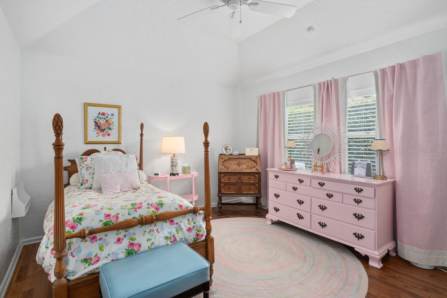
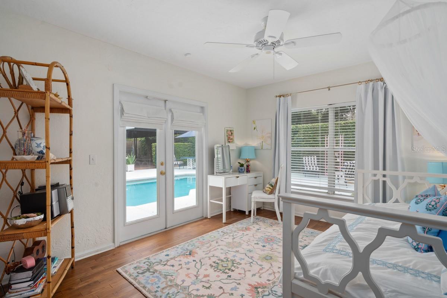
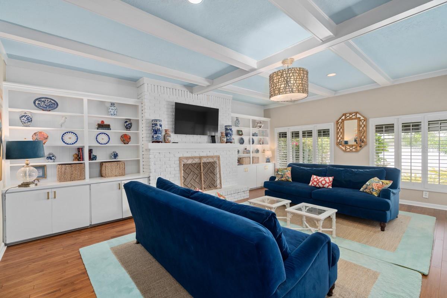
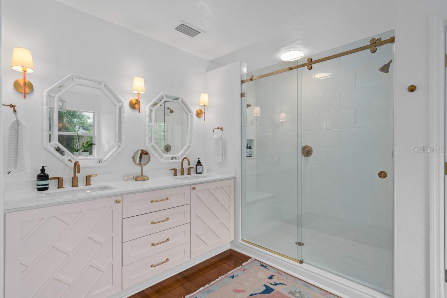
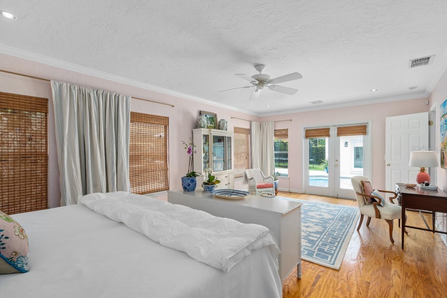
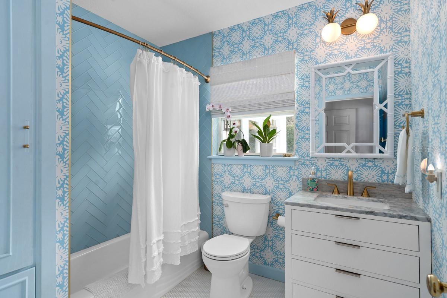
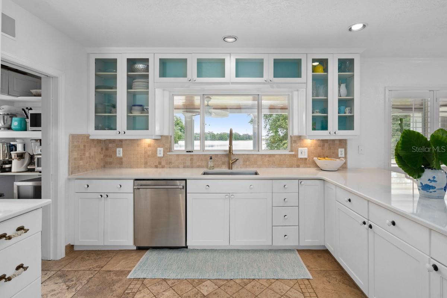
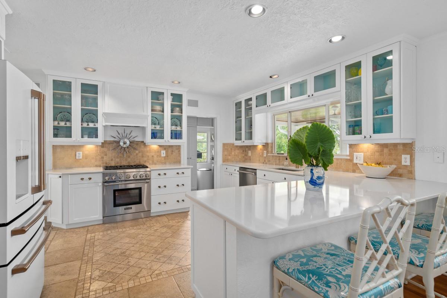
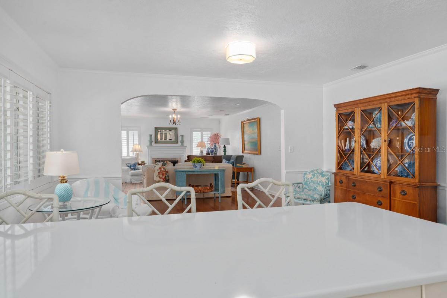
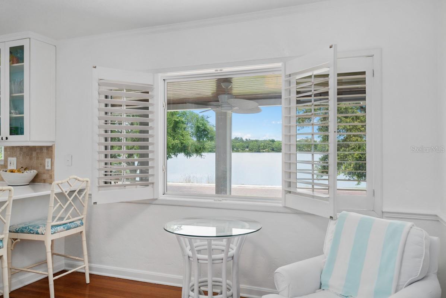
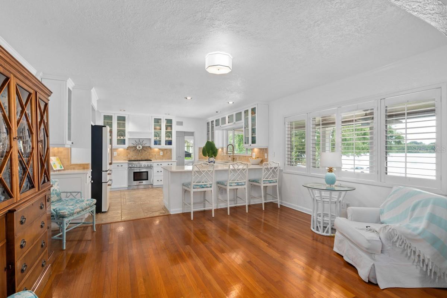
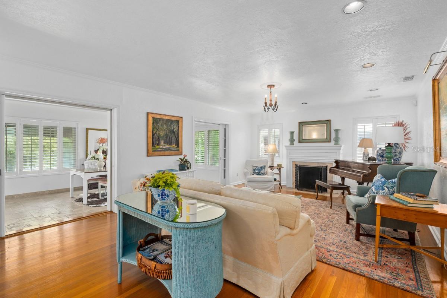
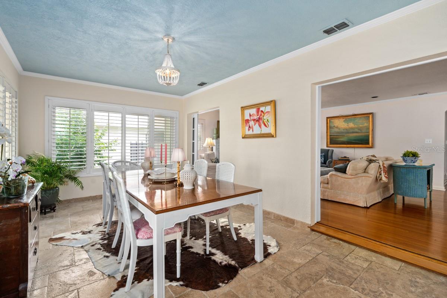
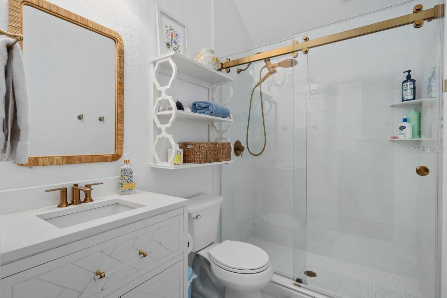
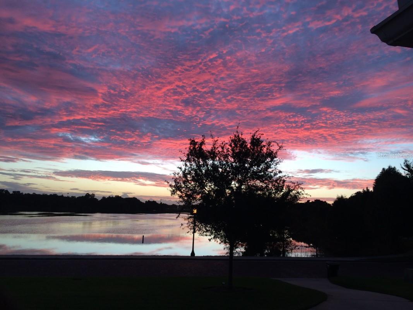
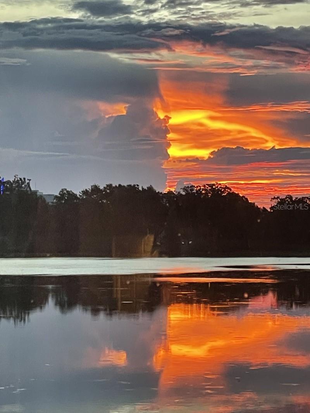
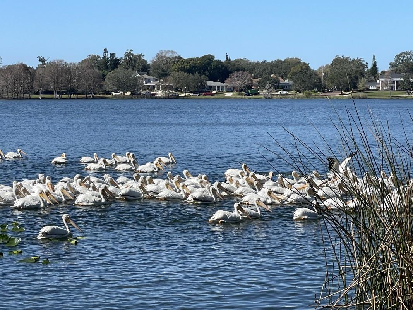
- MLS#: A4653763 ( Residential )
- Street Address: 1410 Poinsettia Avenue
- Viewed: 229
- Price: $1,795,000
- Price sqft: $544
- Waterfront: Yes
- Waterfront Type: Lake Front
- Year Built: 1942
- Bldg sqft: 3300
- Bedrooms: 4
- Total Baths: 4
- Full Baths: 3
- 1/2 Baths: 1
- Days On Market: 165
- Additional Information
- Geolocation: 28.5643 / -81.385
- County: ORANGE
- City: ORLANDO
- Zipcode: 32804
- Subdivision: Ivanhoe Grove Rep
- Elementary School: Princeton Elem
- Middle School: College Park Middle
- High School: Edgewater High
- Provided by: FLATFEE.COM

- DMCA Notice
-
DescriptionCOLLEGE PARK LAKE IVANHOE POOL HOME Enjoy 3,300 square feet of living space in this 4 bedroom, 3.5 bath home, offering the only unobstructed lakefront view of Lake Ivanhoe, with direct sunrise views and a clear line of sight for rocket launches from the Space Coast visible from both front porch and main living areas. Conveniently located less than two miles from downtown Orlando, one mile from Lake Highland Prep, and within walking distance to College Parks restaurants and shops. Park Avenue is under 4 miles away, and Mall at Millenia is less than 8 miles. Also, easy access to I 4 makes commuting simple. Recent upgrades include updated bathrooms, a new roof and HVAC systems plus gas stove/oven, fireplace and tankless water heater. SELLER FINANCING AVAILABLE.
Property Location and Similar Properties
All
Similar
Features
Waterfront Description
- Lake Front
Appliances
- Dishwasher
- Range
- Refrigerator
- Tankless Water Heater
Home Owners Association Fee
- 0.00
Carport Spaces
- 2.00
Close Date
- 0000-00-00
Cooling
- Central Air
Country
- US
Covered Spaces
- 0.00
Exterior Features
- Lighting
Flooring
- Tile
Garage Spaces
- 0.00
Heating
- Central
High School
- Edgewater High
Insurance Expense
- 0.00
Interior Features
- Ceiling Fans(s)
- Solid Surface Counters
Legal Description
- IVANHOE GROVE REPLAT H/7 N 100 FT OF S 190 FT OF E 150 FT OF AREA NOTED ON PLATAS RESERVED (LESS R/W)
Levels
- One
Living Area
- 3297.00
Middle School
- College Park Middle
Area Major
- 32804 - Orlando/College Park
Net Operating Income
- 0.00
Occupant Type
- Owner
Open Parking Spaces
- 0.00
Other Expense
- 0.00
Parcel Number
- 23-22-29-3908-02-002
Parking Features
- Covered
- Driveway
Pets Allowed
- Yes
Pool Features
- In Ground
Property Type
- Residential
Roof
- Shingle
School Elementary
- Princeton Elem
Sewer
- Public Sewer
Tax Year
- 2024
Township
- 22
Utilities
- Electricity Connected
Views
- 229
Virtual Tour Url
- https://www.propertypanorama.com/instaview/stellar/A4653763
Water Source
- Public
Year Built
- 1942
Zoning Code
- R-1/T
Disclaimer: All information provided is deemed to be reliable but not guaranteed.
Listing Data ©2025 Greater Fort Lauderdale REALTORS®
Listings provided courtesy of The Hernando County Association of Realtors MLS.
Listing Data ©2025 REALTOR® Association of Citrus County
Listing Data ©2025 Royal Palm Coast Realtor® Association
The information provided by this website is for the personal, non-commercial use of consumers and may not be used for any purpose other than to identify prospective properties consumers may be interested in purchasing.Display of MLS data is usually deemed reliable but is NOT guaranteed accurate.
Datafeed Last updated on November 6, 2025 @ 12:00 am
©2006-2025 brokerIDXsites.com - https://brokerIDXsites.com
Sign Up Now for Free!X
Call Direct: Brokerage Office: Mobile: 352.585.0041
Registration Benefits:
- New Listings & Price Reduction Updates sent directly to your email
- Create Your Own Property Search saved for your return visit.
- "Like" Listings and Create a Favorites List
* NOTICE: By creating your free profile, you authorize us to send you periodic emails about new listings that match your saved searches and related real estate information.If you provide your telephone number, you are giving us permission to call you in response to this request, even if this phone number is in the State and/or National Do Not Call Registry.
Already have an account? Login to your account.

