
- Lori Ann Bugliaro P.A., REALTOR ®
- Tropic Shores Realty
- Helping My Clients Make the Right Move!
- Mobile: 352.585.0041
- Fax: 888.519.7102
- 352.585.0041
- loribugliaro.realtor@gmail.com
Contact Lori Ann Bugliaro P.A.
Schedule A Showing
Request more information
- Home
- Property Search
- Search results
- 590 De Narvaez Drive, LONGBOAT KEY, FL 34228
Property Photos
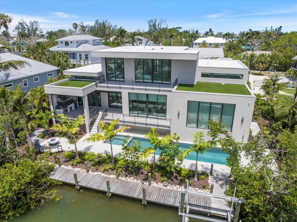

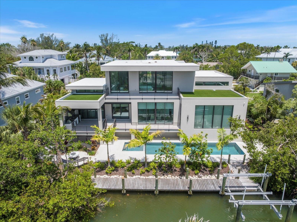
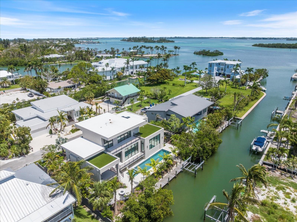
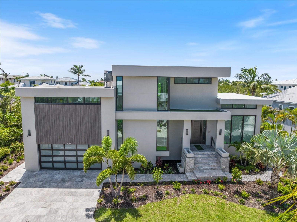
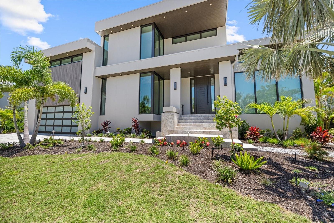
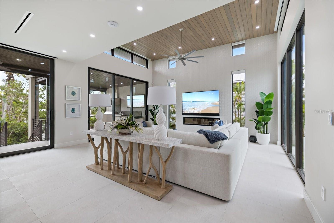
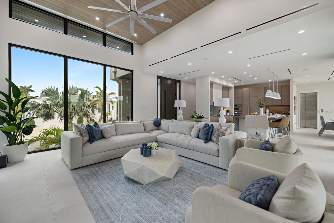
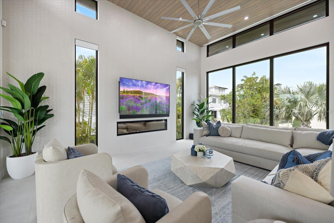
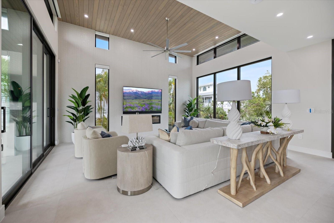
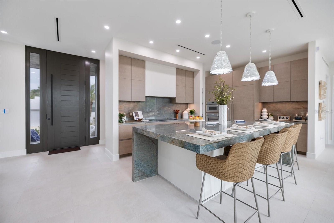
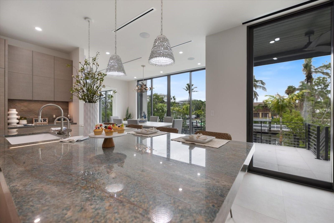
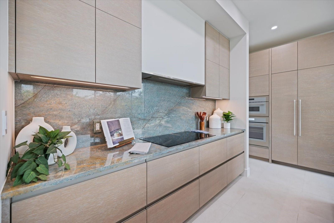
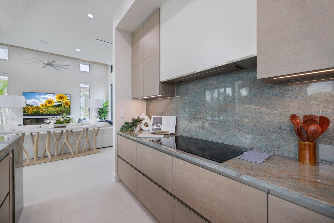
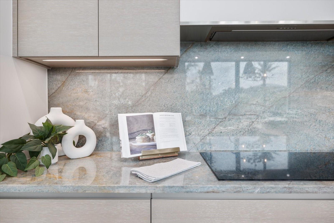
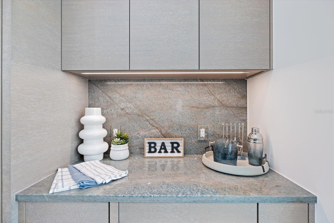
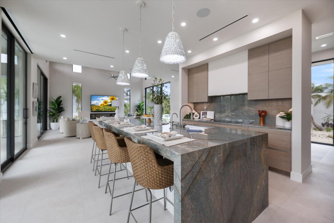
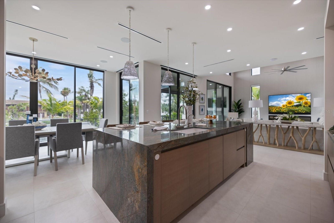
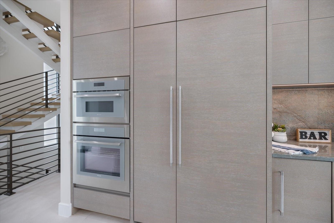
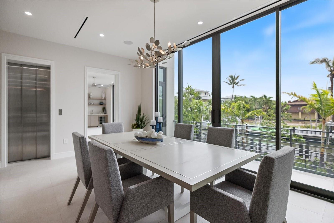
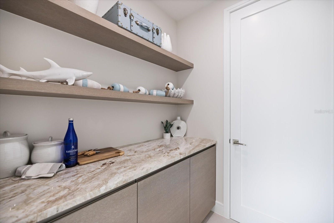
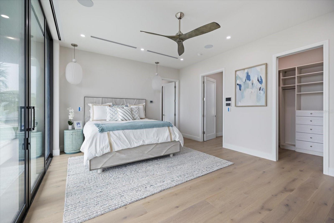
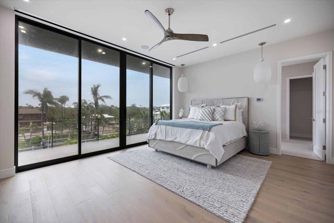
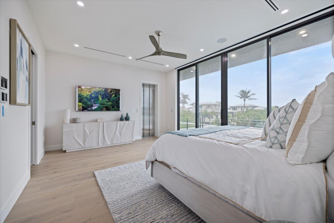
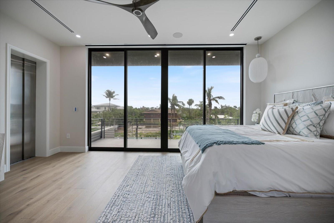
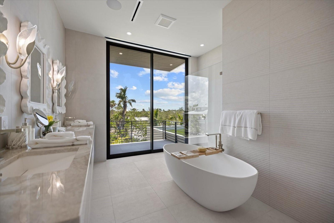
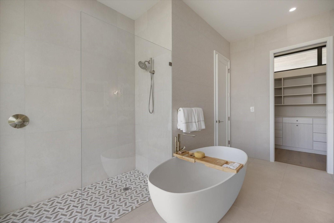
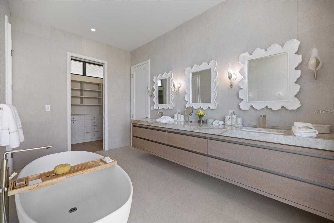
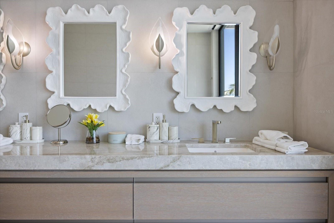
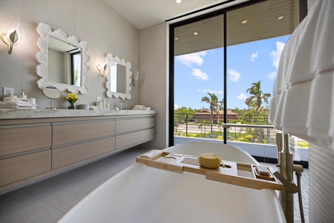
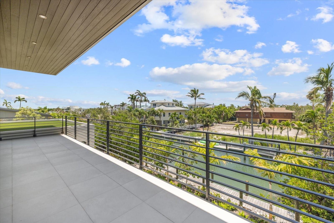
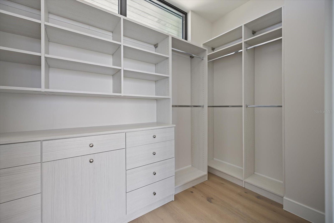
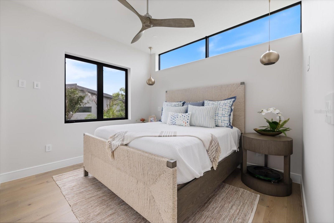
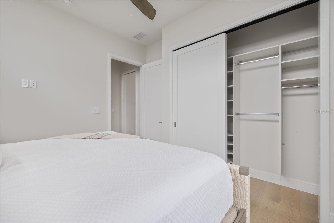
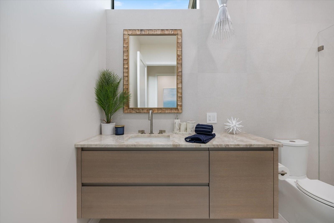
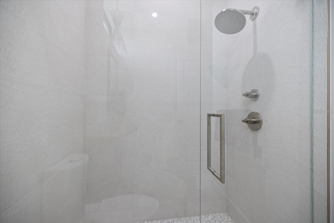
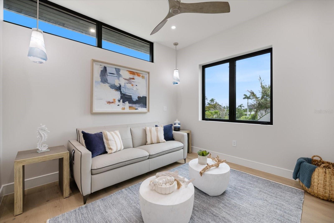
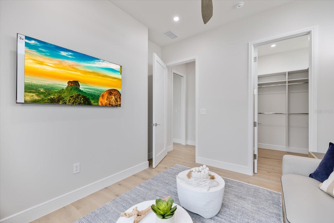
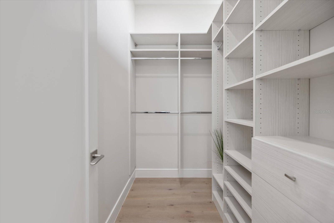
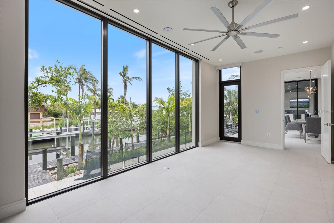
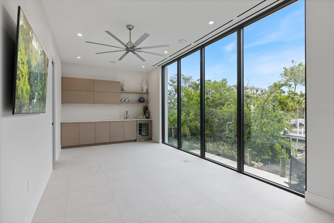
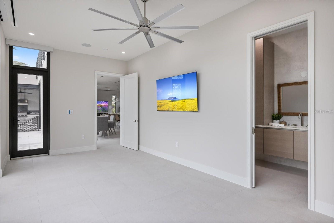
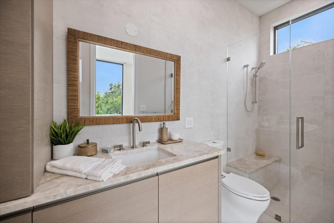
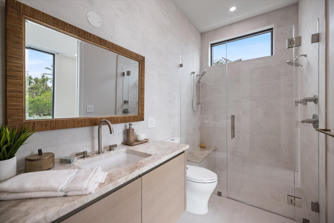
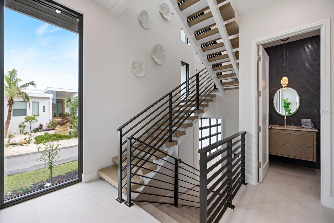
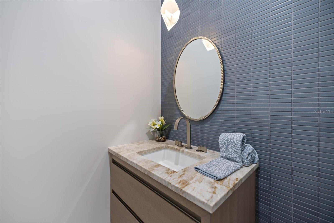
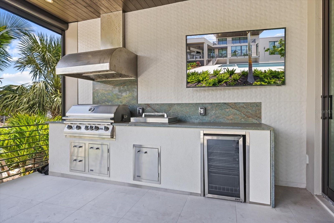
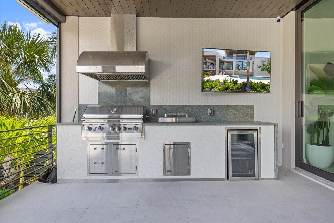
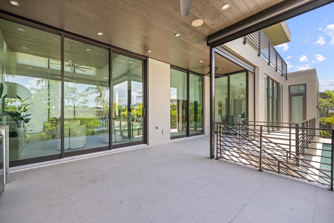
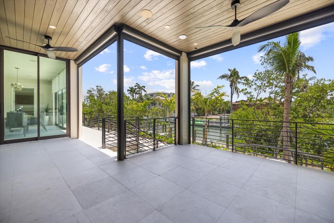
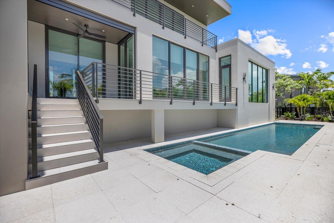
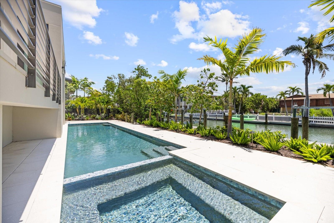
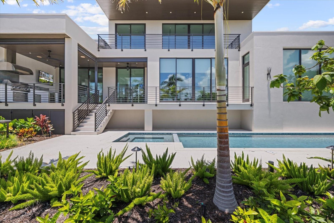
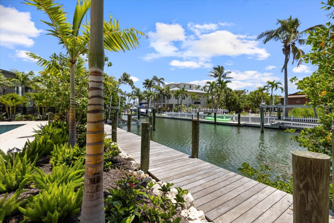
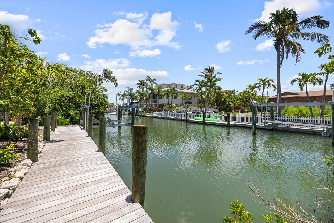
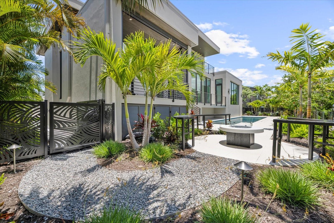
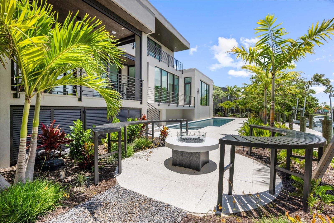
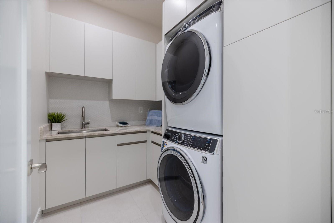
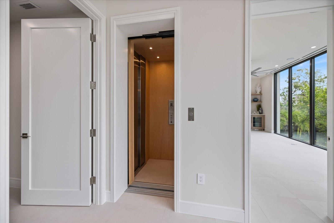
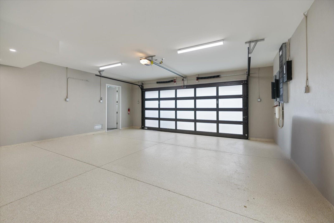
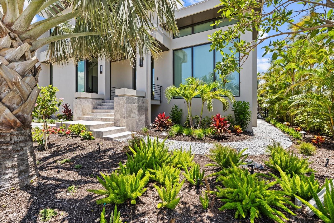
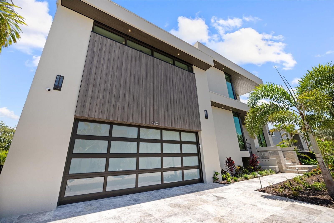
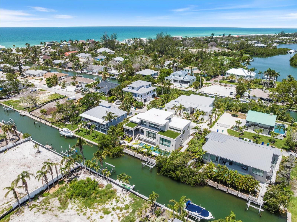
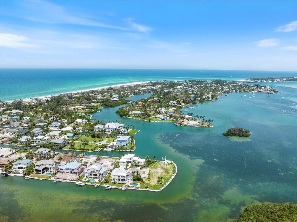
- MLS#: A4655358 ( Residential )
- Street Address: 590 De Narvaez Drive
- Viewed: 142
- Price: $4,340,000
- Price sqft: $1,035
- Waterfront: No
- Year Built: 2024
- Bldg sqft: 4195
- Bedrooms: 4
- Total Baths: 4
- Full Baths: 3
- 1/2 Baths: 1
- Days On Market: 63
- Additional Information
- Geolocation: 27.4298 / -82.6756
- County: MANATEE
- City: LONGBOAT KEY
- Zipcode: 34228
- Subdivision: Sleepy Lagoon Park
- Provided by: COLDWELL BANKER REALTY

- DMCA Notice
-
DescriptionStep into a new era of coastal modern living with this breathtaking, newly constructed waterfront retreat, perfectly positioned on the exclusive north end of Longboat Key. Designed with intention and offered fully turnkey furnished, this residence is a refined sanctuary where architectural elegance meets cutting edge technology and relaxed sophistication. The grand entry leads into a dramatic great room, showcasing driftwood accented ceilings and expansive floor to ceiling windows that flood the space with natural light. From here, the home flows effortlessly into the open dining area and chefs kitchen, where rich wood tone custom cabinetry, premium appliances, and clean modern lines create an atmosphere of understated luxury. Just off the dining space, youll find an expansive entertainers room with its own full bathideal for hosting dinner parties, events, or enjoying a night in with guests. Upstairs, the homes private quarters await. Bedrooms two and three are located on the second level, while the third floor is reserved entirely for the primary suite, accessible by private elevator. This executive level retreat features multiple walk in closets, serene private balconies overlooking the water, and a spa inspired primary bathroom designed with curated finishes and timeless style. Throughout the home, attention to detail is evident in every finish and featureincluding a full Lutron lighting system, motorized shades, integrated surround sound, and a Brinks security system with CCTV monitoring. Outside, the coastal lifestyle truly comes to life. Enjoy a resort style pool, fire pit lounge, and a brand new private dock just a few homes away from open wateroffering easy access to the Gulf and endless boating adventures. This property was crafted to bring people together, whether relaxing with family or entertaining in style.
Property Location and Similar Properties
All
Similar
Features
Appliances
- Cooktop
- Dishwasher
- Dryer
- Ice Maker
- Microwave
- Other
- Range
- Refrigerator
- Washer
Home Owners Association Fee
- 0.00
Carport Spaces
- 0.00
Close Date
- 0000-00-00
Cooling
- Central Air
Country
- US
Covered Spaces
- 0.00
Exterior Features
- Awning(s)
- Balcony
- Garden
- Hurricane Shutters
- Lighting
- Other
- Outdoor Grill
- Outdoor Kitchen
- Outdoor Shower
- Sliding Doors
- Storage
Flooring
- Hardwood
- Tile
Garage Spaces
- 2.00
Heating
- Central
Insurance Expense
- 0.00
Interior Features
- Built-in Features
- Ceiling Fans(s)
- Eat-in Kitchen
- Elevator
- High Ceilings
- Kitchen/Family Room Combo
- Open Floorplan
- Other
- Thermostat
- Walk-In Closet(s)
- Window Treatments
Legal Description
- LOT 39 SLEEPY LAGOON PARK PI#78574.0000/1
Levels
- Three Or More
Living Area
- 3243.00
Area Major
- 34228 - Longboat Key
Net Operating Income
- 0.00
New Construction Yes / No
- Yes
Occupant Type
- Vacant
Open Parking Spaces
- 0.00
Other Expense
- 0.00
Parcel Number
- 7857400001
Pool Features
- Heated
- In Ground
- Lighting
- Other
Property Condition
- Completed
Property Type
- Residential
Roof
- Membrane
- Other
Sewer
- Public Sewer
Tax Year
- 2024
Township
- 35S
Utilities
- BB/HS Internet Available
- Cable Available
- Cable Connected
- Electricity Available
- Electricity Connected
- Other
- Phone Available
- Propane
- Public
- Sewer Available
- Sewer Connected
- Water Available
- Water Connected
View
- Water
Views
- 142
Virtual Tour Url
- https://www.propertypanorama.com/instaview/stellar/A4655358
Water Source
- Public
Year Built
- 2024
Zoning Code
- R4SF
Disclaimer: All information provided is deemed to be reliable but not guaranteed.
Listing Data ©2025 Greater Fort Lauderdale REALTORS®
Listings provided courtesy of The Hernando County Association of Realtors MLS.
Listing Data ©2025 REALTOR® Association of Citrus County
Listing Data ©2025 Royal Palm Coast Realtor® Association
The information provided by this website is for the personal, non-commercial use of consumers and may not be used for any purpose other than to identify prospective properties consumers may be interested in purchasing.Display of MLS data is usually deemed reliable but is NOT guaranteed accurate.
Datafeed Last updated on August 18, 2025 @ 12:00 am
©2006-2025 brokerIDXsites.com - https://brokerIDXsites.com
Sign Up Now for Free!X
Call Direct: Brokerage Office: Mobile: 352.585.0041
Registration Benefits:
- New Listings & Price Reduction Updates sent directly to your email
- Create Your Own Property Search saved for your return visit.
- "Like" Listings and Create a Favorites List
* NOTICE: By creating your free profile, you authorize us to send you periodic emails about new listings that match your saved searches and related real estate information.If you provide your telephone number, you are giving us permission to call you in response to this request, even if this phone number is in the State and/or National Do Not Call Registry.
Already have an account? Login to your account.

