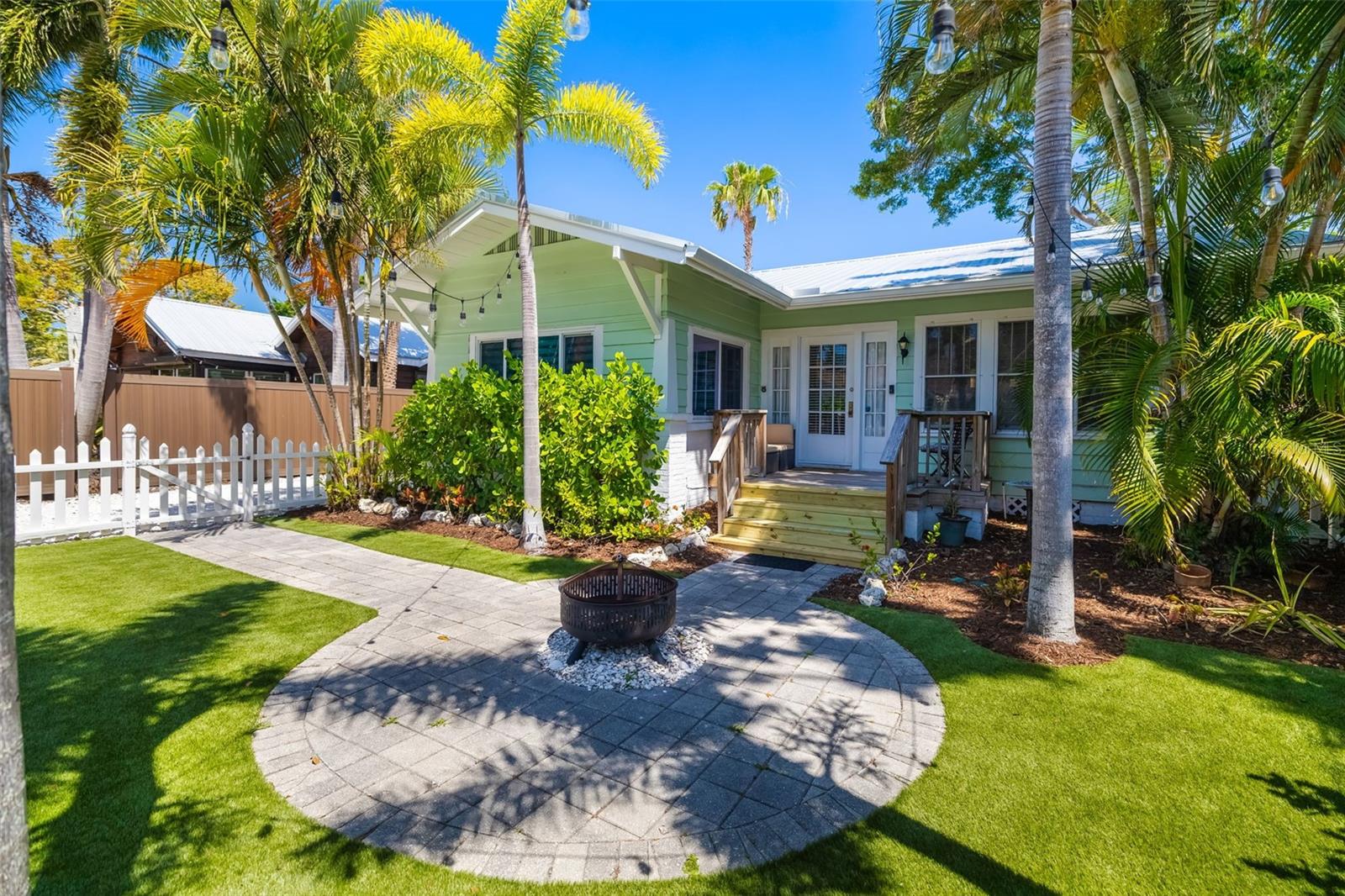
- Lori Ann Bugliaro P.A., REALTOR ®
- Tropic Shores Realty
- Helping My Clients Make the Right Move!
- Mobile: 352.585.0041
- Fax: 888.519.7102
- 352.585.0041
- loribugliaro.realtor@gmail.com
Contact Lori Ann Bugliaro P.A.
Schedule A Showing
Request more information
- Home
- Property Search
- Search results
- 1871 Prospect Street, SARASOTA, FL 34239
Property Photos



































- MLS#: A4655370 ( Residential )
- Street Address: 1871 Prospect Street
- Viewed: 25
- Price: $999,000
- Price sqft: $480
- Waterfront: No
- Year Built: 1924
- Bldg sqft: 2081
- Bedrooms: 3
- Total Baths: 3
- Full Baths: 3
- Days On Market: 24
- Additional Information
- Geolocation: 27.3213 / -82.5323
- County: SARASOTA
- City: SARASOTA
- Zipcode: 34239
- Subdivision: Floyd Cameron Sub
- Elementary School: Soutide
- Middle School: Brookside
- High School: Sarasota
- Provided by: MICHAEL SAUNDERS & COMPANY

- DMCA Notice
-
DescriptionStep into timeless charm with this beautifully updated 1924 cottage, perfectly situated in Sarasotas coveted West of Trail neighborhood. Combining historic character with modern comforts, the main residence offers approximately 1,460 square feet of thoughtfully designed living space. Original hardwood floors, high ceilings, picture molding, a cozy wood burning fireplace in the living room and an abundance of windows allowing natural light in all rooms highlight the homes classic appeal. The open concept layout seamlessly connects the living room, updated kitchen, dining room and enclosed sunroom perfect for a home office. All of the rooms ar generously sized. The primary bedroom has a spacious en suite bathroom. Adding even more value is the recently renovated guesthouse, complete with kitchenette, screened in porch, and private entrance. This versatile space is ideal for visitors, a creative studio, or potential rental income. An additional feature of new metal roofs in the main house 2021 and guest house 2025. Centrally located near downtown Sarasota, the shops and restaurants of Southside Village, and just minutes to the world renowned beaches of Lido and Siesta Key, this unique property blends character, convenience, and flexibility.
Property Location and Similar Properties
All
Similar
Features
Appliances
- Dishwasher
- Dryer
- Microwave
- Range
- Refrigerator
- Washer
Home Owners Association Fee
- 0.00
Carport Spaces
- 0.00
Close Date
- 0000-00-00
Cooling
- Central Air
Country
- US
Covered Spaces
- 0.00
Exterior Features
- Other
Fencing
- Vinyl
Flooring
- Tile
- Wood
Furnished
- Unfurnished
Garage Spaces
- 0.00
Heating
- Central
- Electric
High School
- Sarasota High
Insurance Expense
- 0.00
Interior Features
- Ceiling Fans(s)
- High Ceilings
- Primary Bedroom Main Floor
Legal Description
- LOT 22 BLK A FLOYDS SUB
Levels
- One
Living Area
- 1953.00
Lot Features
- City Limits
Middle School
- Brookside Middle
Area Major
- 34239 - Sarasota/Pinecraft
Net Operating Income
- 0.00
Occupant Type
- Vacant
Open Parking Spaces
- 0.00
Other Expense
- 0.00
Other Structures
- Guest House
Parcel Number
- 2037010054
Parking Features
- Driveway
Pets Allowed
- Yes
Property Condition
- Completed
Property Type
- Residential
Roof
- Metal
School Elementary
- Southside Elementary
Sewer
- Public Sewer
Style
- Cottage
Tax Year
- 2024
Township
- 36S
Utilities
- BB/HS Internet Available
Views
- 25
Virtual Tour Url
- https://poff-media-group.aryeo.com/listings/019683c9-2e10-7285-9cb6-6b25a794a735/download-center
Water Source
- Public
Year Built
- 1924
Zoning Code
- RSF3
Disclaimer: All information provided is deemed to be reliable but not guaranteed.
Listing Data ©2025 Greater Fort Lauderdale REALTORS®
Listings provided courtesy of The Hernando County Association of Realtors MLS.
Listing Data ©2025 REALTOR® Association of Citrus County
Listing Data ©2025 Royal Palm Coast Realtor® Association
The information provided by this website is for the personal, non-commercial use of consumers and may not be used for any purpose other than to identify prospective properties consumers may be interested in purchasing.Display of MLS data is usually deemed reliable but is NOT guaranteed accurate.
Datafeed Last updated on July 3, 2025 @ 12:00 am
©2006-2025 brokerIDXsites.com - https://brokerIDXsites.com
Sign Up Now for Free!X
Call Direct: Brokerage Office: Mobile: 352.585.0041
Registration Benefits:
- New Listings & Price Reduction Updates sent directly to your email
- Create Your Own Property Search saved for your return visit.
- "Like" Listings and Create a Favorites List
* NOTICE: By creating your free profile, you authorize us to send you periodic emails about new listings that match your saved searches and related real estate information.If you provide your telephone number, you are giving us permission to call you in response to this request, even if this phone number is in the State and/or National Do Not Call Registry.
Already have an account? Login to your account.

