
- Lori Ann Bugliaro P.A., REALTOR ®
- Tropic Shores Realty
- Helping My Clients Make the Right Move!
- Mobile: 352.585.0041
- Fax: 888.519.7102
- 352.585.0041
- loribugliaro.realtor@gmail.com
Contact Lori Ann Bugliaro P.A.
Schedule A Showing
Request more information
- Home
- Property Search
- Search results
- 5333 Tide Point Way, BRADENTON, FL 34208
Property Photos
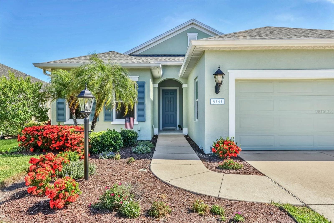

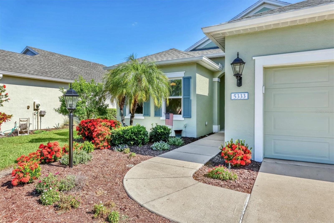
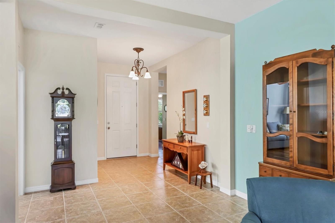
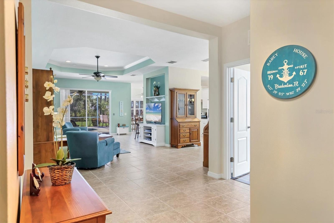
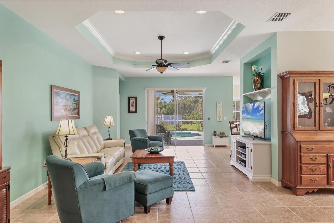
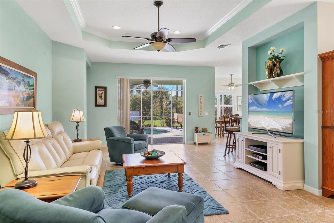
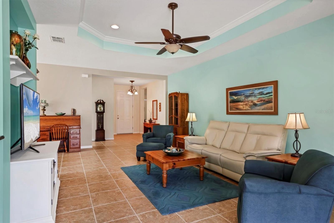
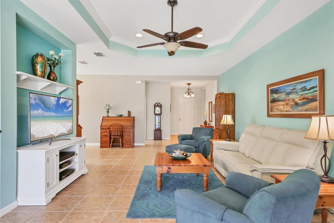
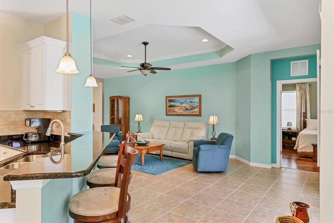
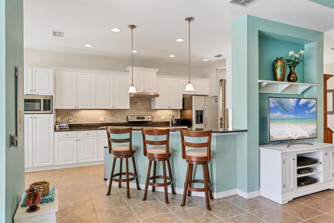
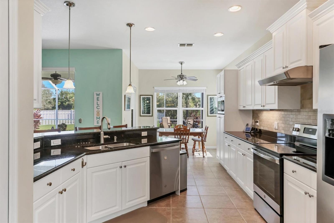
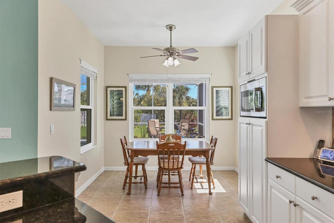
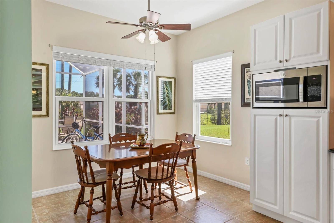
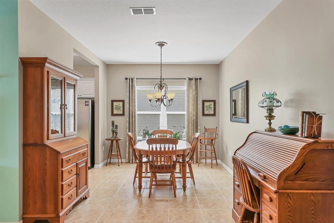
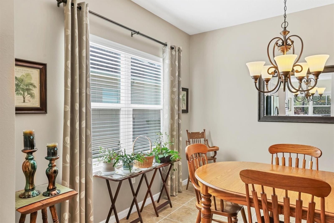
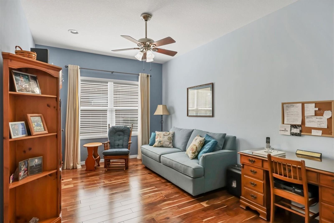
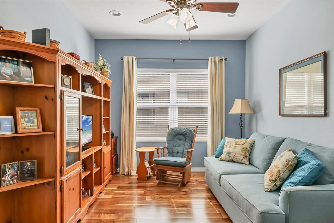
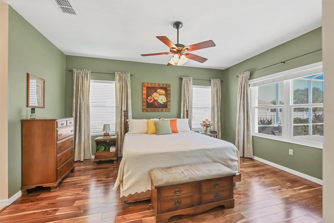
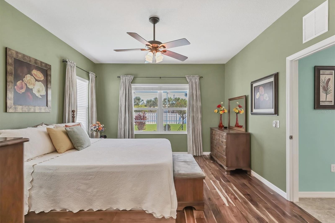
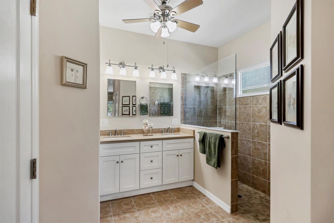
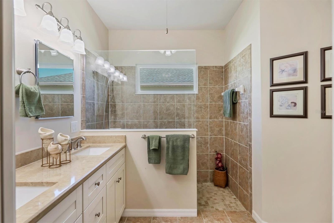
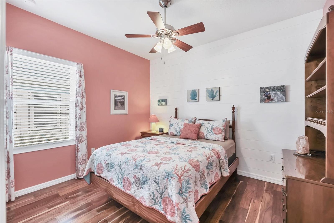
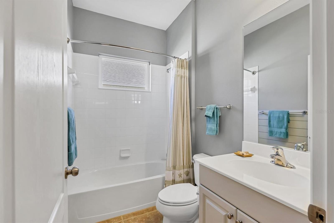
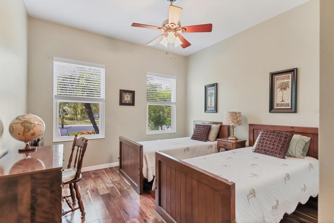
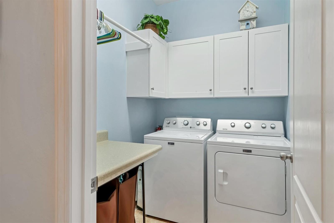
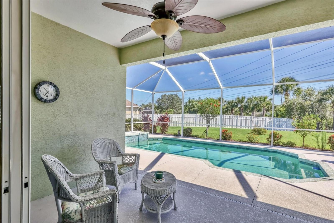
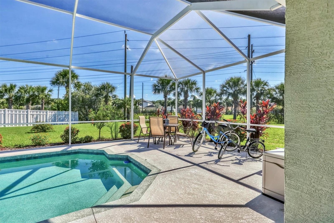
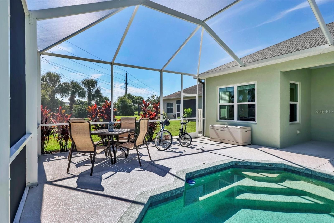
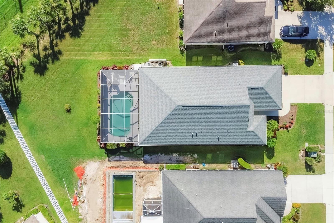
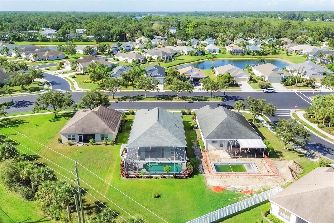
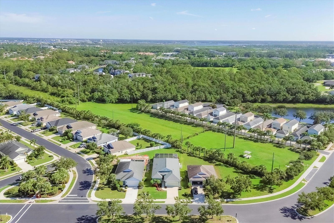
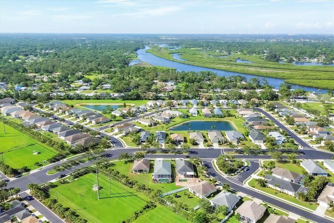
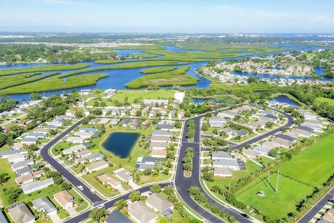
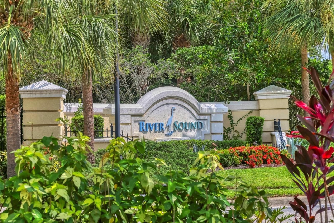
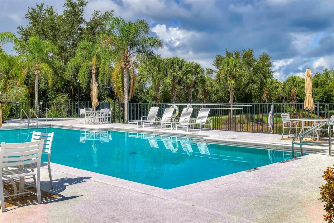
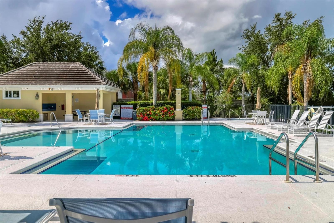
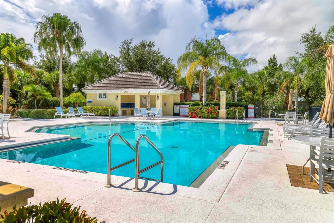
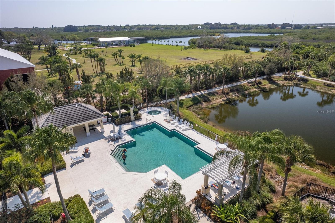
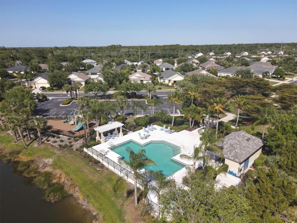
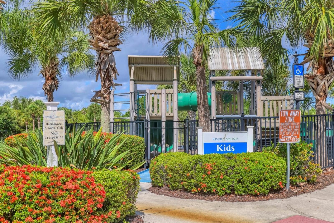
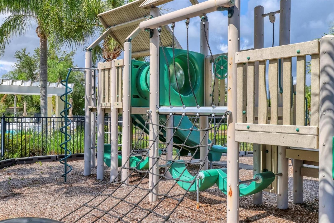
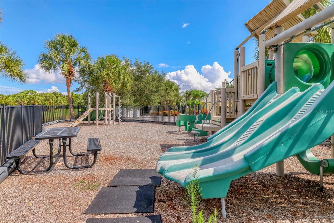
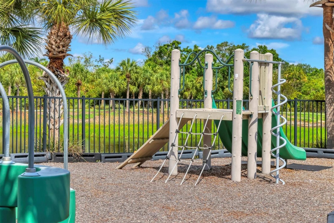
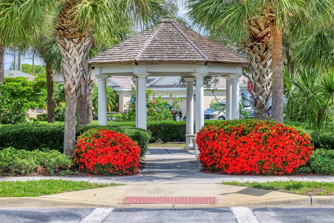
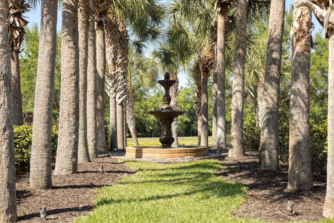
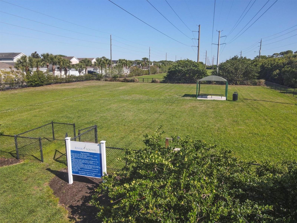
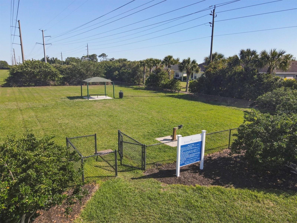
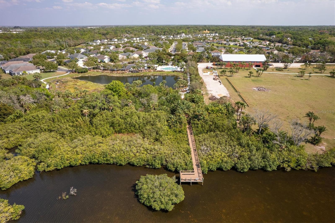
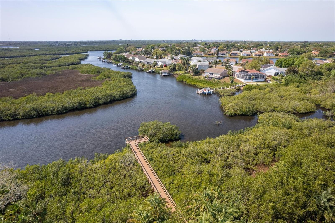
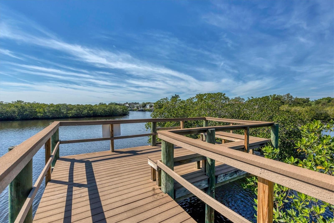
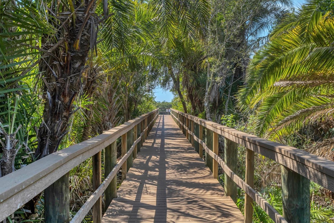
- MLS#: A4655807 ( Residential )
- Street Address: 5333 Tide Point Way
- Viewed: 23
- Price: $525,000
- Price sqft: $188
- Waterfront: No
- Year Built: 2012
- Bldg sqft: 2787
- Bedrooms: 3
- Total Baths: 2
- Full Baths: 2
- Garage / Parking Spaces: 2
- Days On Market: 58
- Additional Information
- Geolocation: 27.486 / -82.4938
- County: MANATEE
- City: BRADENTON
- Zipcode: 34208
- Subdivision: River Sound
- Elementary School: William H. Bashaw
- Middle School: Carlos E. Haile
- High School: Braden River
- Provided by: PREMIER PROPERTIES OF SRQ LLC
- Contact: Mugsie Quinlan
- 941-526-3113

- DMCA Notice
-
DescriptionA Neal block built three bedroom plus den Blue Sky Floor plan with a screen enclosed heated spa/pool with an outdoor shower. IMPACT WINDOWS! The kitchen was refreshed and a pantry with pull out shelves added. Water Carbon Filtration and Water softener plus a transferrable 10 year Termite protection offers peace of mind to the new owners. The primary bedroom walk in closet has built ins as does the primary water closet! Garage has screen door and lots of storage options. Split bedroom plan, den is large. High ceilings allow this home to live larger than 2130 sq ft. NEW ROOF just installed! Located in the gated (after 7pm) Boutique community of River Sound which features VERY LOW HOA fees, NO CDD fees, two dog parks, swimming pool, hot tub and playground. Outside the community, its quick access to RT 64 and I 75; Costco, the soon to be completed Target and yummy restaurants. This home has been priced aggressively for a quick sale as owners have moved close to family. Can Close QUICKLY!
Property Location and Similar Properties
All
Similar
Features
Appliances
- Dishwasher
- Disposal
- Dryer
- Electric Water Heater
- Exhaust Fan
- Microwave
- Refrigerator
- Washer
- Water Filtration System
- Water Softener
Association Amenities
- Gated
- Playground
- Pool
- Recreation Facilities
- Spa/Hot Tub
Home Owners Association Fee
- 509.11
Home Owners Association Fee Includes
- Common Area Taxes
- Pool
- Escrow Reserves Fund
Association Name
- ALEXIA GAMUNDI/ C & S MANAGEMENT
Association Phone
- 9417589454
Builder Model
- BLUE SKY
Builder Name
- NEAL
Carport Spaces
- 0.00
Close Date
- 0000-00-00
Cooling
- Central Air
Country
- US
Covered Spaces
- 0.00
Exterior Features
- Rain Gutters
- Sliding Doors
Flooring
- Ceramic Tile
- Laminate
Furnished
- Unfurnished
Garage Spaces
- 2.00
Heating
- Central
High School
- Braden River High
Insurance Expense
- 0.00
Interior Features
- Ceiling Fans(s)
- Eat-in Kitchen
- High Ceilings
- Primary Bedroom Main Floor
- Solid Surface Counters
- Split Bedroom
- Thermostat
- Walk-In Closet(s)
- Window Treatments
Legal Description
- LOT 93 RIVER SOUND PI#14282.0515/9
Levels
- One
Living Area
- 2130.00
Lot Features
- Cleared
- In County
- Landscaped
- Level
- Oversized Lot
Middle School
- Carlos E. Haile Middle
Area Major
- 34208 - Bradenton/Braden River
Net Operating Income
- 0.00
Occupant Type
- Owner
Open Parking Spaces
- 0.00
Other Expense
- 0.00
Parcel Number
- 1428205159
Parking Features
- Driveway
- Garage Door Opener
- Ground Level
- Off Street
Pets Allowed
- Breed Restrictions
Pool Features
- Gunite
- Heated
- In Ground
Possession
- Close Of Escrow
- Negotiable
Property Condition
- Completed
Property Type
- Residential
Roof
- Shingle
School Elementary
- William H. Bashaw Elementary
Sewer
- Public Sewer
Style
- Coastal
Tax Year
- 2024
Township
- 34S
Utilities
- Cable Connected
- Electricity Connected
- Sewer Connected
- Sprinkler Recycled
- Water Connected
View
- Park/Greenbelt
Views
- 23
Virtual Tour Url
- https://cmsphotography.hd.pics/5333-Tide-Point-Way/idx
Water Source
- Public
Year Built
- 2012
Zoning Code
- PDR/CH
Disclaimer: All information provided is deemed to be reliable but not guaranteed.
Listing Data ©2025 Greater Fort Lauderdale REALTORS®
Listings provided courtesy of The Hernando County Association of Realtors MLS.
Listing Data ©2025 REALTOR® Association of Citrus County
Listing Data ©2025 Royal Palm Coast Realtor® Association
The information provided by this website is for the personal, non-commercial use of consumers and may not be used for any purpose other than to identify prospective properties consumers may be interested in purchasing.Display of MLS data is usually deemed reliable but is NOT guaranteed accurate.
Datafeed Last updated on August 16, 2025 @ 12:00 am
©2006-2025 brokerIDXsites.com - https://brokerIDXsites.com
Sign Up Now for Free!X
Call Direct: Brokerage Office: Mobile: 352.585.0041
Registration Benefits:
- New Listings & Price Reduction Updates sent directly to your email
- Create Your Own Property Search saved for your return visit.
- "Like" Listings and Create a Favorites List
* NOTICE: By creating your free profile, you authorize us to send you periodic emails about new listings that match your saved searches and related real estate information.If you provide your telephone number, you are giving us permission to call you in response to this request, even if this phone number is in the State and/or National Do Not Call Registry.
Already have an account? Login to your account.

