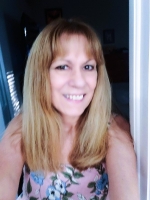
- Lori Ann Bugliaro P.A., REALTOR ®
- Tropic Shores Realty
- Helping My Clients Make the Right Move!
- Mobile: 352.585.0041
- Fax: 888.519.7102
- 352.585.0041
- loribugliaro.realtor@gmail.com
Contact Lori Ann Bugliaro P.A.
Schedule A Showing
Request more information
- Home
- Property Search
- Search results
- 6845 74th Street Circle E, BRADENTON, FL 34203
Property Photos



























































- MLS#: A4656330 ( Residential )
- Street Address: 6845 74th Street Circle E
- Viewed: 3
- Price: $525,000
- Price sqft: $189
- Waterfront: No
- Year Built: 2004
- Bldg sqft: 2784
- Bedrooms: 3
- Total Baths: 2
- Full Baths: 2
- Garage / Parking Spaces: 2
- Days On Market: 8
- Additional Information
- Geolocation: 27.4183 / -82.4634
- County: MANATEE
- City: BRADENTON
- Zipcode: 34203
- Subdivision: River Place
- Elementary School: Tara
- Middle School: Braden River
- High School: Braden River
- Provided by: BETTER HOMES AND GARDENS REAL ESTATE ATCHLEY PROPE

- DMCA Notice
-
DescriptionWelcome to River Place, a gated community where comfort meets lifestyle! NO CDD & LOW HOA. This beautifully maintained 3 bedroom plus a den, 2 bathroom home offers a thoughtfully designed split floor plan. Enter through the glass french doors that create a warm and welcoming first impression. and lead into the spacious living area filled with natural light. The kitchen boasts sleek quartz countertops and ample space for cooking and entertaining. The oversized primary suite features dual walk in closets and a luxurious en suite bath complete with dual vanities, a soaking tub, and a walk in shower. Step outside and experience the ultimate in outdoor living! This home features a spacious, screened in patioperfect for morning coffee, weekend barbecues, or winding down in the evening while enjoying the peaceful surroundings. With plenty of room for lounge seating and dining, its an ideal space for entertaining or simply soaking in the Florida sunshine without the hassle of bugs. Beyond your private oasis, River Place offers even more ways to enjoy the outdoors. Paddle out from the private kayak launch and explore the scenic river, take a stroll through the beautifully maintained neighborhood, or relax at the community pool. Whether you're hosting guests or enjoying quiet time in nature, this home invites you to embrace the indoor outdoor lifestyle year round. River Place residents enjoy resort style amenities including a community pool, playground, fitness center, clubhouse, and a kayak launch to the riverideal for nature lovers and active lifestyles. Dont miss the opportunity to live in one of the areas most desirable communities!
Property Location and Similar Properties
All
Similar
Features
Appliances
- Dishwasher
- Disposal
- Dryer
- Gas Water Heater
- Microwave
- Range
- Refrigerator
- Washer
Association Amenities
- Fence Restrictions
- Gated
- Pool
Home Owners Association Fee
- 394.71
Home Owners Association Fee Includes
- Pool
Association Name
- Bill McGann
Association Phone
- 941-758-9454
Carport Spaces
- 0.00
Close Date
- 0000-00-00
Cooling
- Central Air
Country
- US
Covered Spaces
- 0.00
Exterior Features
- Hurricane Shutters
Flooring
- Carpet
- Ceramic Tile
Garage Spaces
- 2.00
Heating
- Central
High School
- Braden River High
Insurance Expense
- 0.00
Interior Features
- Eat-in Kitchen
- High Ceilings
- Open Floorplan
- Split Bedroom
- Tray Ceiling(s)
Legal Description
- LOT 77 RIVER PLACE PI#19013.1935/9
Levels
- One
Living Area
- 2162.00
Middle School
- Braden River Middle
Area Major
- 34203 - Bradenton/Braden River/Lakewood Rch
Net Operating Income
- 0.00
Occupant Type
- Owner
Open Parking Spaces
- 0.00
Other Expense
- 0.00
Parcel Number
- 1901319359
Pets Allowed
- Yes
Possession
- Close Of Escrow
Property Type
- Residential
Roof
- Tile
School Elementary
- Tara Elementary
Sewer
- Public Sewer
Tax Year
- 2024
Township
- 35S
Utilities
- BB/HS Internet Available
- Electricity Connected
- Natural Gas Connected
- Public
- Sprinkler Meter
- Water Connected
Virtual Tour Url
- https://www.propertypanorama.com/instaview/stellar/A4656330
Water Source
- Public
Year Built
- 2004
Zoning Code
- PDR/WPE/
Disclaimer: All information provided is deemed to be reliable but not guaranteed.
Listing Data ©2025 Greater Fort Lauderdale REALTORS®
Listings provided courtesy of The Hernando County Association of Realtors MLS.
Listing Data ©2025 REALTOR® Association of Citrus County
Listing Data ©2025 Royal Palm Coast Realtor® Association
The information provided by this website is for the personal, non-commercial use of consumers and may not be used for any purpose other than to identify prospective properties consumers may be interested in purchasing.Display of MLS data is usually deemed reliable but is NOT guaranteed accurate.
Datafeed Last updated on July 4, 2025 @ 12:00 am
©2006-2025 brokerIDXsites.com - https://brokerIDXsites.com
Sign Up Now for Free!X
Call Direct: Brokerage Office: Mobile: 352.585.0041
Registration Benefits:
- New Listings & Price Reduction Updates sent directly to your email
- Create Your Own Property Search saved for your return visit.
- "Like" Listings and Create a Favorites List
* NOTICE: By creating your free profile, you authorize us to send you periodic emails about new listings that match your saved searches and related real estate information.If you provide your telephone number, you are giving us permission to call you in response to this request, even if this phone number is in the State and/or National Do Not Call Registry.
Already have an account? Login to your account.

