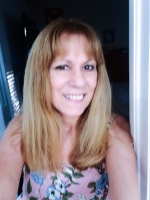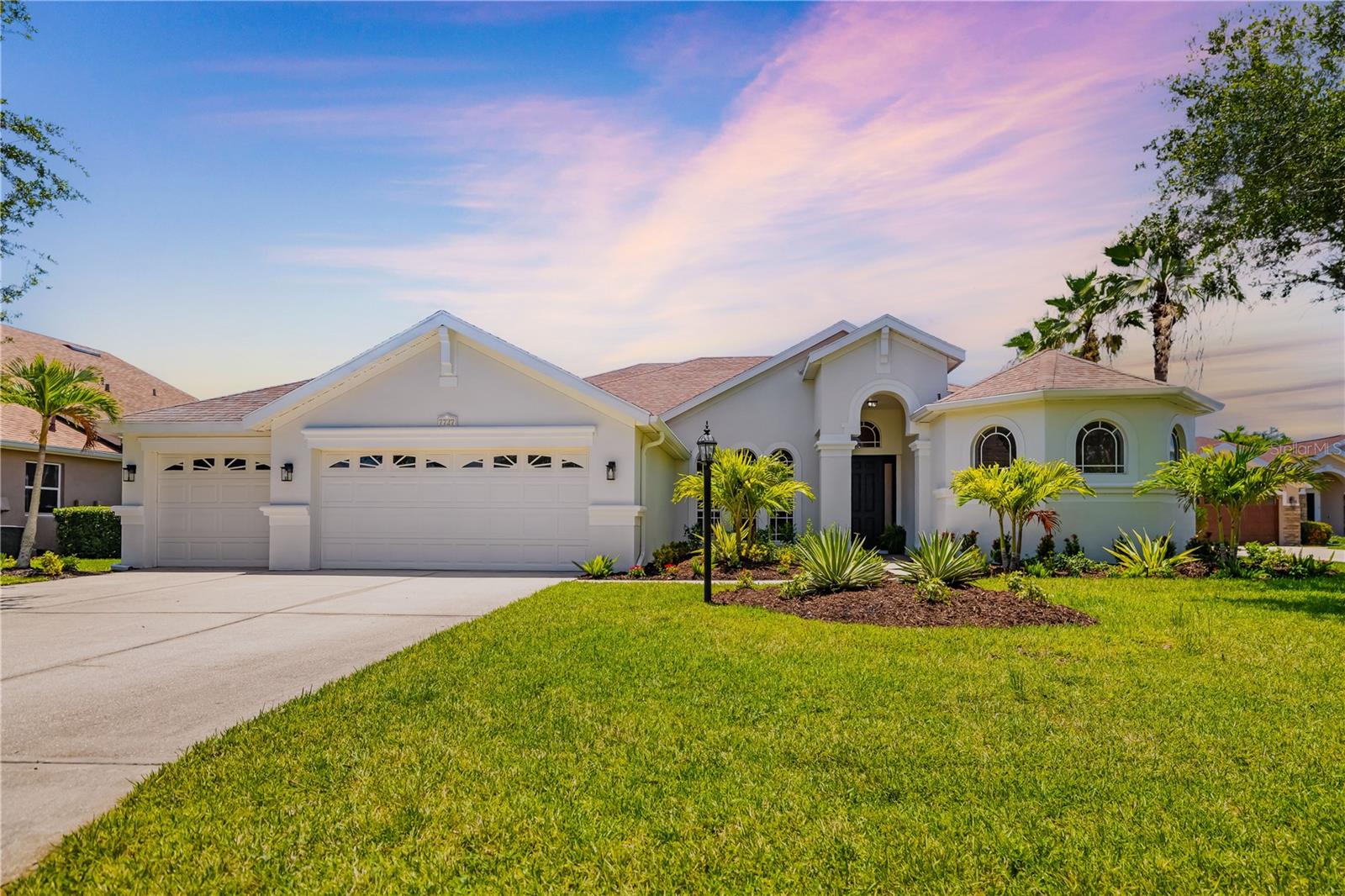
- Lori Ann Bugliaro P.A., REALTOR ®
- Tropic Shores Realty
- Helping My Clients Make the Right Move!
- Mobile: 352.585.0041
- Fax: 888.519.7102
- 352.585.0041
- loribugliaro.realtor@gmail.com
Contact Lori Ann Bugliaro P.A.
Schedule A Showing
Request more information
- Home
- Property Search
- Search results
- 7727 Heyward Circle, UNIVERSITY PARK, FL 34201
Property Photos


















































































- MLS#: A4656385 ( Residential )
- Street Address: 7727 Heyward Circle
- Viewed: 5
- Price: $849,900
- Price sqft: $196
- Waterfront: No
- Year Built: 2006
- Bldg sqft: 4340
- Bedrooms: 4
- Total Baths: 4
- Full Baths: 4
- Days On Market: 8
- Additional Information
- Geolocation: 27.4096 / -82.4613
- County: MANATEE
- City: UNIVERSITY PARK
- Zipcode: 34201
- Subdivision: University Place
- Elementary School: Robert E Willis
- Middle School: Braden River
- High School: Braden River

- DMCA Notice
-
DescriptionRare Opportunity in Coveted University Place Over 3,300 Sq Ft of Luxury Living! Welcome to this exceptional estate style residence located in the highly desirable gated community of University Place. Boasting over 3,300 square feet of beautifully updated living space, this freshly painted home offers an abundance of room, comfort, and style for todays discerning buyer. The spacious first floor primary suite is a true retreat, featuring dual walk in closets, a spa like bathroom with separate vanities, a soaking tub, and a Roman style walk in shower. Step directly from your suite to the rear patio through a private sliding door, perfect for morning coffee or quiet evenings. The main floor also includes a dedicated home office/den, 3 full baths and an additional guest bedroomideal for multigenerational living or visiting guests. Upstairs, you'll find two generously sized bedrooms connected by a Jack and Jill bath, each with its own walk in closet, plus a spacious bonus room that can be used as a playroom, media room, or second office. Enjoy peace of mind with a brand new Trane A/C system and appreciate the new luxury vinyl plank flooring throughout, along with updated light fixtures that add a fresh modern touch. The kitchen is a chefs dream, showcasing a brand new stainless steel appliance package, center island, breakfast bar, and a charming nook with aquarium glass window for a bright and airy dining experience. The oversized backyard offers endless possibilitieswhether you envision a play area, fenced in yard, or your own custom designed outdoor oasis. Fencing is permitted! University Place offers incredible amenities, including an on site fitness center, two outdoor kitchens with natural gas grills, and scenic walking trails around serene lakes with lit fountains. Charleston inspired street lamps and flower baskets add to the charm of this well maintained community. Location could not be any better! Situated in the heart of Sarasota/Bradenton, this home provides quick access to the world renowned Siesta Key Beach, premier shopping and dining at UTC Mall, and top rated golf courses, tennis, and pickleball facilities. Experience the ultimate in Florida living with this executive style home in one of the areas most coveted gated communities. Dont miss this rare opportunity homes like this in University Place dont come around often!
Property Location and Similar Properties
All
Similar
Features
Appliances
- Dishwasher
- Disposal
- Microwave
- Range
- Refrigerator
Association Amenities
- Fitness Center
- Gated
- Park
- Playground
- Pool
- Recreation Facilities
- Spa/Hot Tub
- Trail(s)
- Vehicle Restrictions
Home Owners Association Fee
- 112.00
Home Owners Association Fee Includes
- Common Area Taxes
- Pool
- Management
- Recreational Facilities
Association Name
- Sunstate/Nicole Banks
Association Phone
- 941-870-4920
Builder Name
- Inland Homes
Carport Spaces
- 0.00
Close Date
- 0000-00-00
Cooling
- Central Air
Country
- US
Covered Spaces
- 0.00
Exterior Features
- Private Mailbox
- Rain Gutters
- Sliding Doors
Flooring
- Ceramic Tile
- Luxury Vinyl
Furnished
- Unfurnished
Garage Spaces
- 3.00
Heating
- Central
- Electric
High School
- Braden River High
Insurance Expense
- 0.00
Interior Features
- Cathedral Ceiling(s)
- Eat-in Kitchen
- High Ceilings
- Kitchen/Family Room Combo
- Living Room/Dining Room Combo
- Open Floorplan
- Primary Bedroom Main Floor
- Solid Surface Counters
- Solid Wood Cabinets
- Split Bedroom
- Thermostat
- Vaulted Ceiling(s)
- Walk-In Closet(s)
- Window Treatments
Legal Description
- LOT 40 MAGNOLIA HAMMOCK AT UNIVERSITY PLACE PI#20547.2950/9
Levels
- Two
Living Area
- 3304.00
Lot Features
- Landscaped
- Level
- Paved
Middle School
- Braden River Middle
Area Major
- 34201 - Bradenton/Braden River/University Park
Net Operating Income
- 0.00
Occupant Type
- Vacant
Open Parking Spaces
- 0.00
Other Expense
- 0.00
Parcel Number
- 2054729509
Parking Features
- Garage Door Opener
Pets Allowed
- Cats OK
- Dogs OK
Possession
- Close Of Escrow
Property Condition
- Completed
Property Type
- Residential
Roof
- Shingle
School Elementary
- Robert E Willis Elementary
Sewer
- Public Sewer
Style
- Contemporary
- Florida
Tax Year
- 2024
Township
- 35
Utilities
- Electricity Connected
Virtual Tour Url
- https://www.youtube.com/shorts/uP5e05_kzl0
Water Source
- Public
Year Built
- 2006
Zoning Code
- PDMU/W
Disclaimer: All information provided is deemed to be reliable but not guaranteed.
Listing Data ©2025 Greater Fort Lauderdale REALTORS®
Listings provided courtesy of The Hernando County Association of Realtors MLS.
Listing Data ©2025 REALTOR® Association of Citrus County
Listing Data ©2025 Royal Palm Coast Realtor® Association
The information provided by this website is for the personal, non-commercial use of consumers and may not be used for any purpose other than to identify prospective properties consumers may be interested in purchasing.Display of MLS data is usually deemed reliable but is NOT guaranteed accurate.
Datafeed Last updated on July 6, 2025 @ 12:00 am
©2006-2025 brokerIDXsites.com - https://brokerIDXsites.com
Sign Up Now for Free!X
Call Direct: Brokerage Office: Mobile: 352.585.0041
Registration Benefits:
- New Listings & Price Reduction Updates sent directly to your email
- Create Your Own Property Search saved for your return visit.
- "Like" Listings and Create a Favorites List
* NOTICE: By creating your free profile, you authorize us to send you periodic emails about new listings that match your saved searches and related real estate information.If you provide your telephone number, you are giving us permission to call you in response to this request, even if this phone number is in the State and/or National Do Not Call Registry.
Already have an account? Login to your account.

