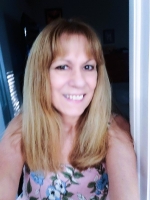
- Lori Ann Bugliaro P.A., REALTOR ®
- Tropic Shores Realty
- Helping My Clients Make the Right Move!
- Mobile: 352.585.0041
- Fax: 888.519.7102
- 352.585.0041
- loribugliaro.realtor@gmail.com
Contact Lori Ann Bugliaro P.A.
Schedule A Showing
Request more information
- Home
- Property Search
- Search results
- 408 166th Street E, BRADENTON, FL 34212
Property Photos


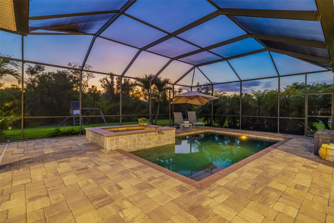
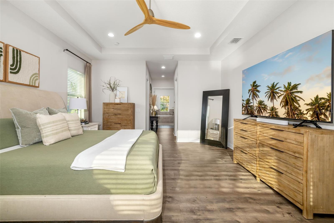
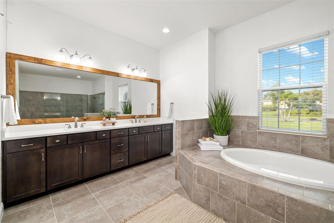
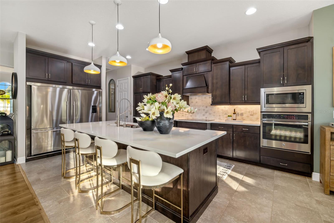
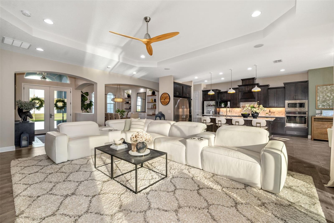
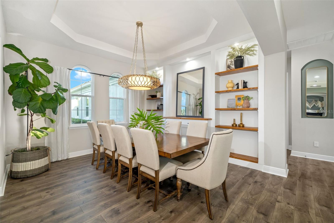
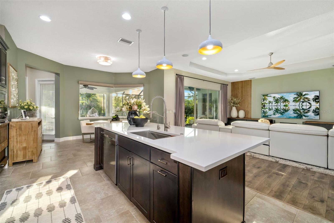
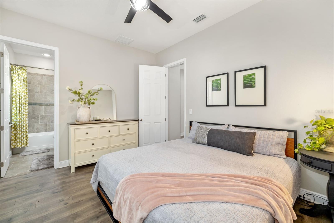
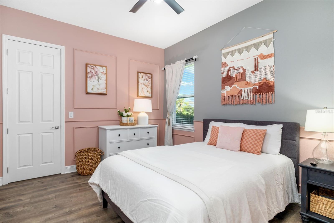
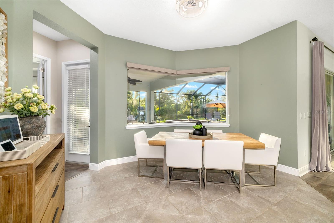
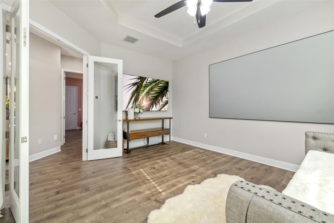
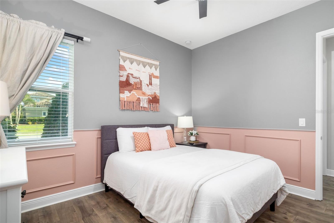
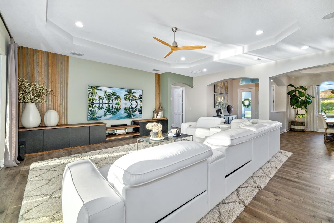
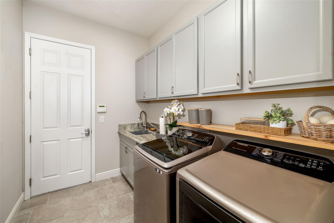
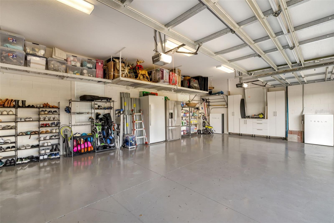
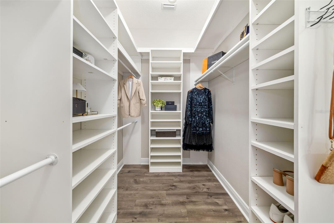
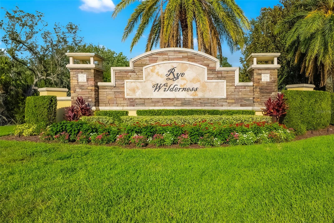
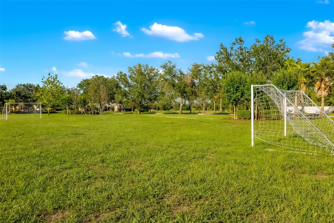
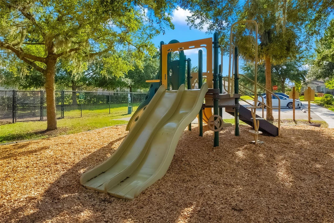
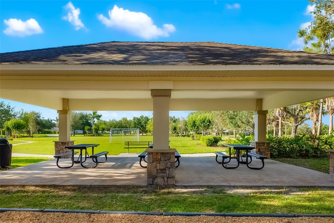
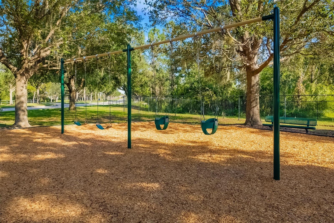
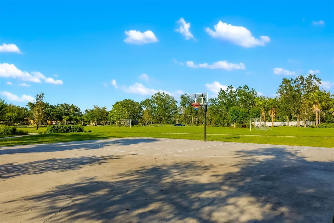
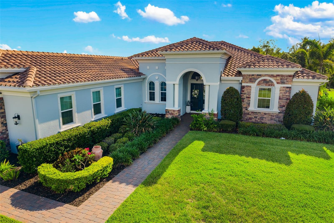
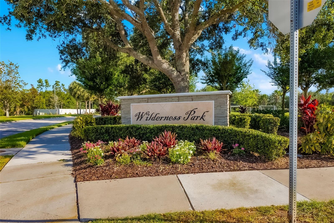
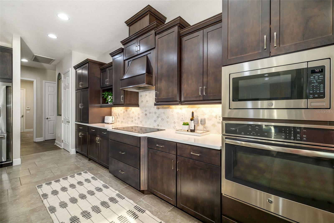
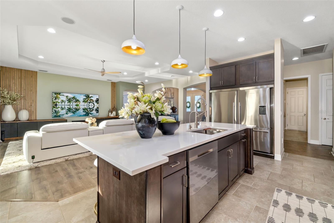
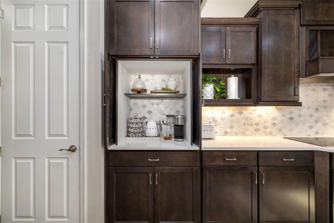
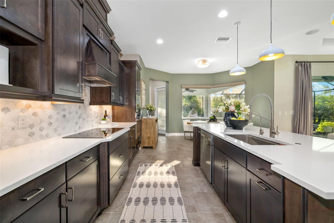
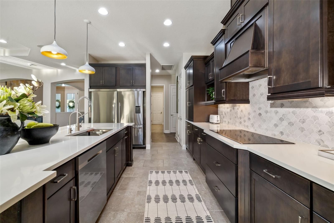
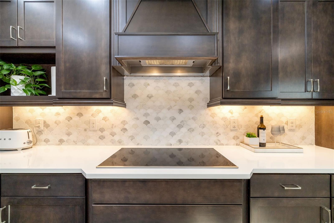
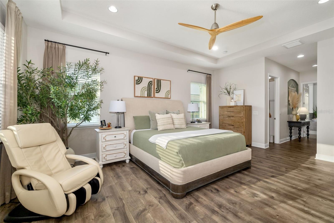
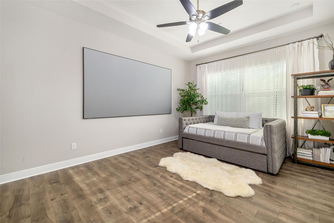
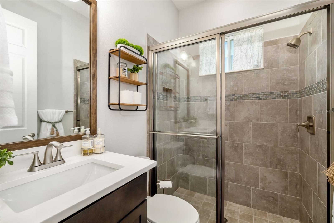
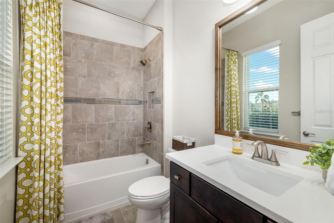
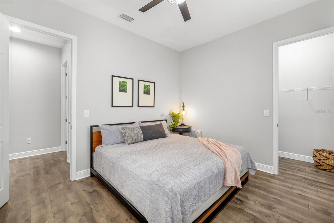
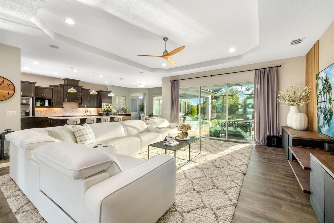
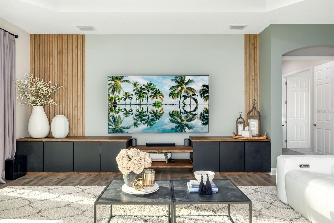
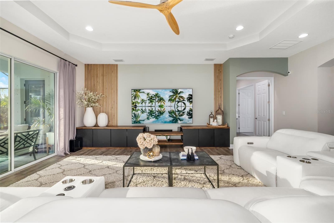
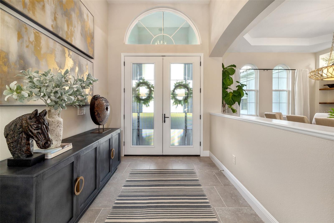
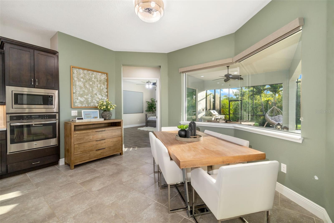
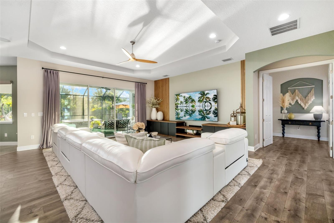
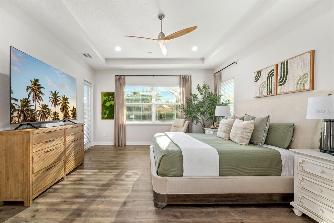
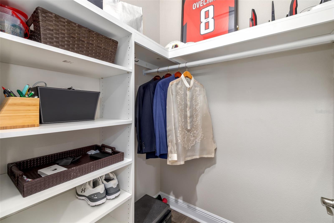
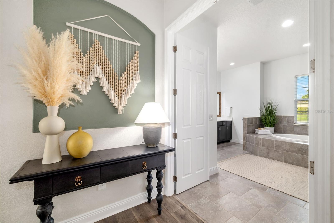
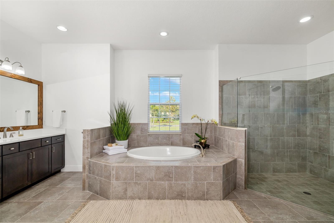
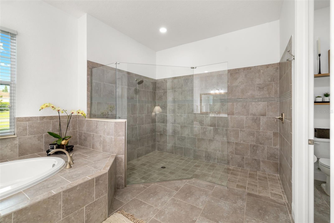
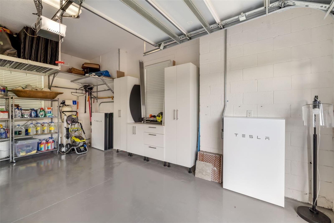
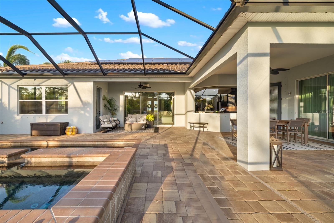
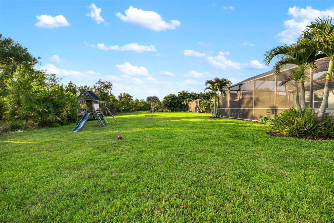
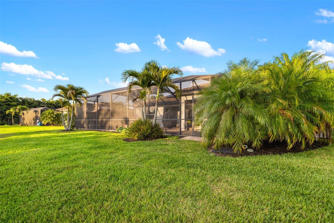
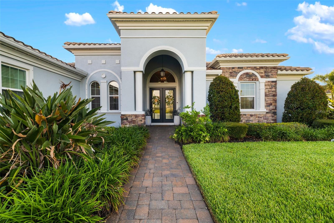
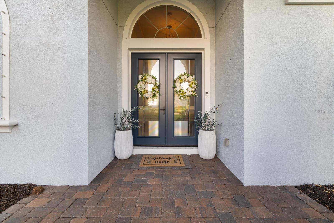
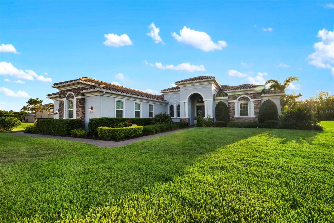
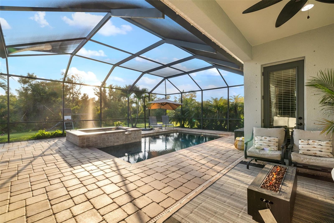
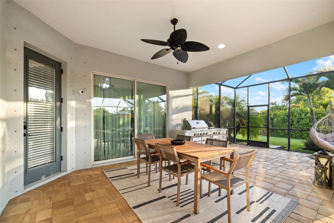
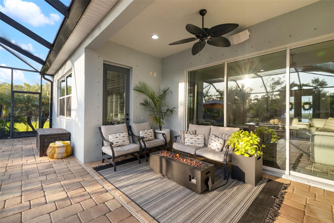
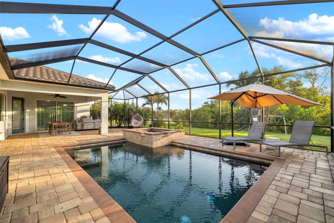
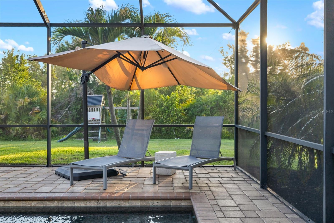
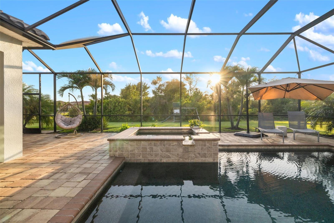
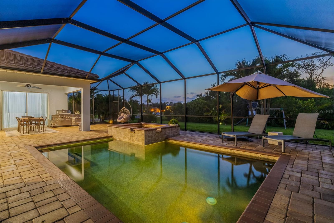
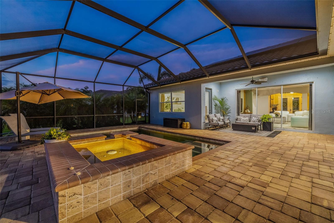
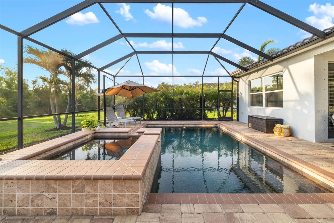
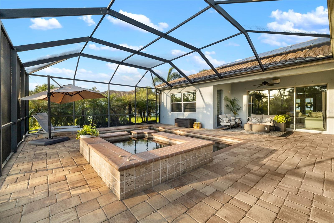
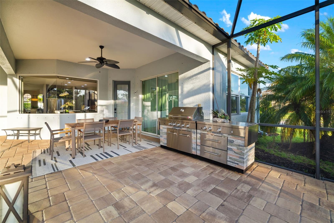
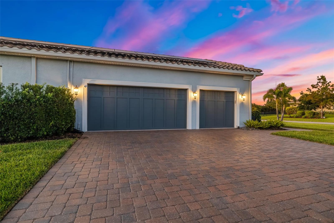
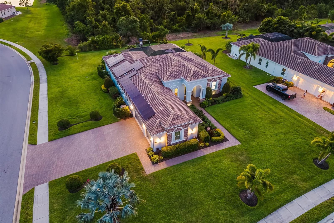
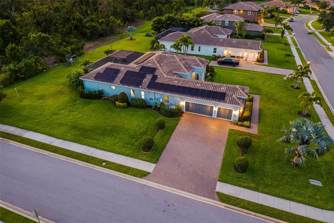
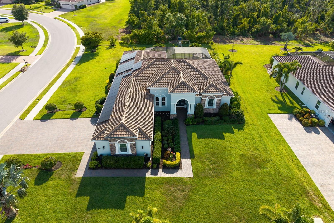
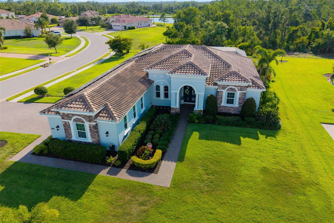
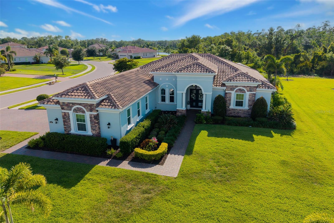
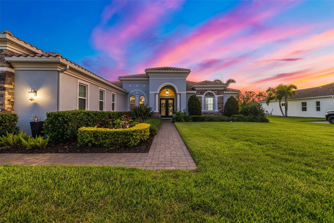
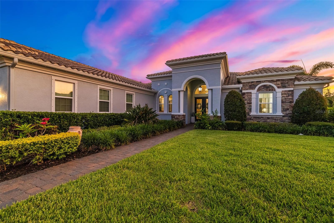
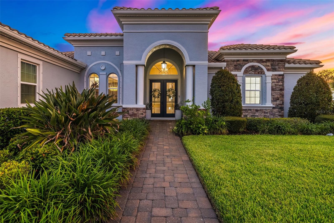
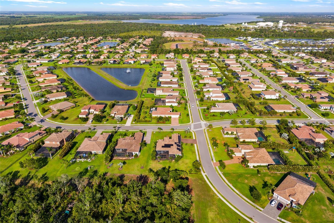
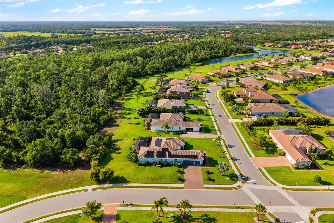
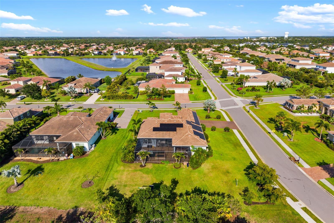
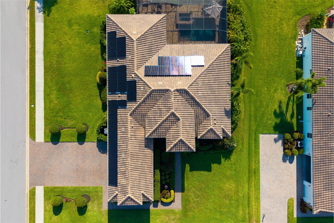
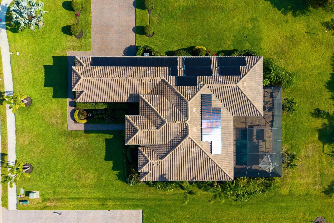
- MLS#: A4657225 ( Residential )
- Street Address: 408 166th Street E
- Viewed: 108
- Price: $1,150,000
- Price sqft: $299
- Waterfront: No
- Year Built: 2016
- Bldg sqft: 3840
- Bedrooms: 3
- Total Baths: 3
- Full Baths: 3
- Garage / Parking Spaces: 3
- Days On Market: 132
- Additional Information
- Geolocation: 27.4945 / -82.3727
- County: MANATEE
- City: BRADENTON
- Zipcode: 34212
- Subdivision: Rye Wilderness Estates Ph Iv
- Elementary School: Gene Witt Elementary
- Middle School: Carlos E. Haile Middle
- High School: Parrish Community High
- Provided by: WILSON & WILSON GROUP INC
- Contact: David Wilson
- 941-809-3470

- DMCA Notice
-
DescriptionWelcome to this stunning Lory Model by Emerald D.R. Horton in the highly desirable Rye Wilderness Estateswhere luxury, privacy, and thoughtful upgrades come together on a .57 acre corner lot with serene preserve views. This expansive 3 bedroom, 3 bath home offers over 3,100 sq ft of living space, a split floor plan, and a beautifully remodeled kitchen featuring dual refrigerators, new dishwasher, and microwave. A spacious den/office provides the perfect work from home space or could easily be converted into a 4th bedroom to suit your needs. Enjoy true Florida living with a private pool and spa, brand new screen enclosure, and a saltwater system with new heater and pump. The home is solar powered with Tesla Powerwalls and a Tesla charger, offering energy efficiency and peace of mind. Interior upgrades include new flooring, custom built ins in the living and dining rooms, remote controlled zoned AC, tankless water heater, and a central vacuum system. Exterior features include permanent LED lighting, professional landscaping, sealed paver driveway, tile roof under warranty, and upgraded light fixtures and fans throughout. The spacious owners suite features a luxurious bathroom and ample privacy. Just minutes from Lakewood Ranch, this home offers refined living with all the space and upgrades youve been searching for.
Property Location and Similar Properties
All
Similar
Features
Appliances
- Built-In Oven
- Convection Oven
- Cooktop
- Dishwasher
- Disposal
- Electric Water Heater
- Exhaust Fan
- Freezer
- Ice Maker
- Kitchen Reverse Osmosis System
- Microwave
- Range
- Range Hood
- Refrigerator
- Solar Hot Water
- Tankless Water Heater
- Water Filtration System
- Water Purifier
- Water Softener
- Whole House R.O. System
Association Amenities
- Park
Home Owners Association Fee
- 230.00
Home Owners Association Fee Includes
- Management
- Private Road
Association Name
- PROGRESSIVE MANAGEMENT - JUSTIN PATTERSON
Association Phone
- 941-921-5393
Builder Model
- LORY
Builder Name
- Emerald by DrHorton
Carport Spaces
- 0.00
Close Date
- 0000-00-00
Cooling
- Central Air
Country
- US
Covered Spaces
- 0.00
Exterior Features
- Gray Water System
- Hurricane Shutters
- Lighting
- Private Mailbox
- Rain Gutters
- Sidewalk
- Sliding Doors
Flooring
- Ceramic Tile
- Laminate
- Tile
- Wood
Furnished
- Unfurnished
Garage Spaces
- 3.00
Green Energy Efficient
- HVAC
- Thermostat
Heating
- Electric
- Solar
High School
- Parrish Community High
Insurance Expense
- 0.00
Interior Features
- Ceiling Fans(s)
- Central Vaccum
- Eat-in Kitchen
- High Ceilings
- L Dining
- Open Floorplan
- Primary Bedroom Main Floor
- Smart Home
- Solid Surface Counters
- Solid Wood Cabinets
- Split Bedroom
- Stone Counters
- Thermostat
- Tray Ceiling(s)
- Walk-In Closet(s)
- Window Treatments
Legal Description
- LOT 15 RYE WILDERNESS ESTATES PHASE IV; LESS ALL MINERAL RTS REC IN OR 2450/1495
- PI#5569.4076/9
Levels
- One
Living Area
- 3168.00
Lot Features
- Corner Lot
- Landscaped
- Level
- Oversized Lot
- Sidewalk
- Paved
Middle School
- Carlos E. Haile Middle
Area Major
- 34212 - Bradenton
Net Operating Income
- 0.00
Occupant Type
- Vacant
Open Parking Spaces
- 0.00
Other Expense
- 0.00
Parcel Number
- 556940769
Parking Features
- Common
- Driveway
- Garage Door Opener
- Garage Faces Side
- Ground Level
- Guest
- Off Street
Pets Allowed
- Cats OK
- Dogs OK
Pool Features
- Auto Cleaner
- Child Safety Fence
- Chlorine Free
- Deck
- Gunite
- Heated
- In Ground
- Lighting
- Pool Sweep
- Salt Water
- Screen Enclosure
- Solar Power Pump
Possession
- Close Of Escrow
Property Condition
- Completed
Property Type
- Residential
Roof
- Tile
School Elementary
- Gene Witt Elementary
Sewer
- Public Sewer
Tax Year
- 2024
Township
- 34
Utilities
- Cable Available
- Electricity Available
- Electricity Connected
- Fiber Optics
- Phone Available
- Public
- Sewer Available
- Sewer Connected
- Sprinkler Recycled
- Underground Utilities
- Water Available
- Water Connected
View
- Pool
- Trees/Woods
Views
- 108
Virtual Tour Url
- https://app.cloudpano.com/tours/BnCedDdhTbWH7?mls=1
Water Source
- Public
Year Built
- 2016
Zoning Code
- PDR
Disclaimer: All information provided is deemed to be reliable but not guaranteed.
Listing Data ©2025 Greater Fort Lauderdale REALTORS®
Listings provided courtesy of The Hernando County Association of Realtors MLS.
Listing Data ©2025 REALTOR® Association of Citrus County
Listing Data ©2025 Royal Palm Coast Realtor® Association
The information provided by this website is for the personal, non-commercial use of consumers and may not be used for any purpose other than to identify prospective properties consumers may be interested in purchasing.Display of MLS data is usually deemed reliable but is NOT guaranteed accurate.
Datafeed Last updated on November 6, 2025 @ 12:00 am
©2006-2025 brokerIDXsites.com - https://brokerIDXsites.com
Sign Up Now for Free!X
Call Direct: Brokerage Office: Mobile: 352.585.0041
Registration Benefits:
- New Listings & Price Reduction Updates sent directly to your email
- Create Your Own Property Search saved for your return visit.
- "Like" Listings and Create a Favorites List
* NOTICE: By creating your free profile, you authorize us to send you periodic emails about new listings that match your saved searches and related real estate information.If you provide your telephone number, you are giving us permission to call you in response to this request, even if this phone number is in the State and/or National Do Not Call Registry.
Already have an account? Login to your account.

