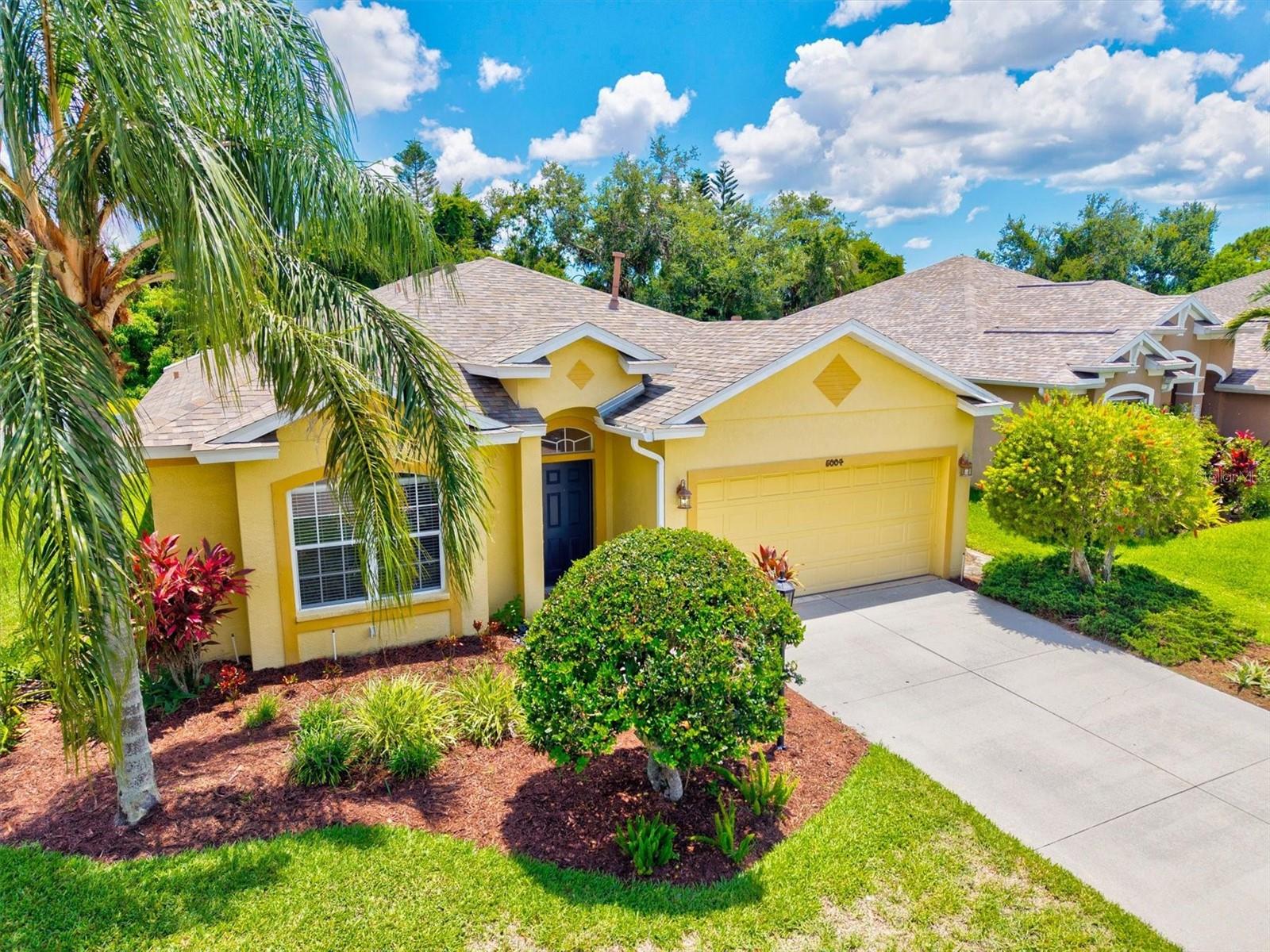
- Lori Ann Bugliaro P.A., REALTOR ®
- Tropic Shores Realty
- Helping My Clients Make the Right Move!
- Mobile: 352.585.0041
- Fax: 888.519.7102
- 352.585.0041
- loribugliaro.realtor@gmail.com
Contact Lori Ann Bugliaro P.A.
Schedule A Showing
Request more information
- Home
- Property Search
- Search results
- 5004 Creekside Trail, SARASOTA, FL 34243
Property Photos
































































- MLS#: A4657317 ( Residential )
- Street Address: 5004 Creekside Trail
- Viewed: 7
- Price: $600,000
- Price sqft: $210
- Waterfront: No
- Year Built: 2001
- Bldg sqft: 2860
- Bedrooms: 3
- Total Baths: 2
- Full Baths: 2
- Days On Market: 6
- Additional Information
- Geolocation: 27.4218 / -82.4907
- County: MANATEE
- City: SARASOTA
- Zipcode: 34243
- Subdivision: Carlyle At Villages Of Palmair
- Elementary School: Robert E Willis
- Middle School: Braden River
- High School: Braden River
- Provided by: KELLER WILLIAMS ON THE WATER S

- DMCA Notice
-
DescriptionSimply spectacular... you will love this spacious, light, bright remodeled home in beautiful Carlyle at the Villages of Palm Aire, a community that is surrounded by mature, tropical landscaping. This flowing floorplan offers 3 bedrooms, 2 bathrooms, formal dining room and two living spaces, one with a cozy fireplace. The gourmet kitchen offers a sprawling island with gorgeous Quartz counter tops and stainless steel appliances... gas is available in this community. This property offers a wonderful salt water pool, built in 2015, that is completely fenced and has the drop back of lush, tropical trees. Relax poolside in the private, peaceful screened lanai and enjoy watching the birds and feeling the warm Florida sun while sipping your morning coffee or evening cocktail. This house also has a young roof (2020), newer AC (2024) and a tankless gas hot water heater. You will love the lifestyle that this Southwest Florida home offers. The home has been meticulously maintained with beautiful finishes including brand new flooring throughout... hard flooring through the main living areas and fresh carpet in the bedrooms... this home is ready for you to add your own personal touches. This community sits close to a gorgeous golf course and a membership at the Palm Aire Country Club is optional...create the Florida lifestyle that you choose. This home is conveniently located near I75, downtown Sarasota, UTC Mall, Benderson Park, Sarasota Airport, various shopping and multiple restaurants. This home is also only a short drive from award winning Gulf Beaches... what a convenient location and a wonderful lifestyle to live! Come see, come sigh... come and make this home your own.
Property Location and Similar Properties
All
Similar
Features
Appliances
- Cooktop
- Dishwasher
- Disposal
- Dryer
- Microwave
- Refrigerator
- Tankless Water Heater
- Washer
Association Amenities
- Basketball Court
- Pickleball Court(s)
- Playground
- Pool
Home Owners Association Fee
- 260.00
Home Owners Association Fee Includes
- Pool
- Recreational Facilities
Association Name
- C&S Community Management/Jennifer Johnson
Association Phone
- (941) 377-3419
Carport Spaces
- 0.00
Close Date
- 0000-00-00
Cooling
- Central Air
Country
- US
Covered Spaces
- 0.00
Exterior Features
- Rain Gutters
- Sliding Doors
Flooring
- Carpet
- Laminate
Garage Spaces
- 2.00
Heating
- Central
- Electric
High School
- Braden River High
Insurance Expense
- 0.00
Interior Features
- Ceiling Fans(s)
- Eat-in Kitchen
- High Ceilings
- Open Floorplan
Legal Description
- LOT 147 CARLYLE AT THE VILLAGES OF PALM AIRE UNIT 3 PI#18788.1210/9
Levels
- One
Living Area
- 2228.00
Middle School
- Braden River Middle
Area Major
- 34243 - Sarasota
Net Operating Income
- 0.00
Occupant Type
- Owner
Open Parking Spaces
- 0.00
Other Expense
- 0.00
Parcel Number
- 1878812109
Pets Allowed
- Cats OK
- Dogs OK
Pool Features
- In Ground
- Salt Water
Property Type
- Residential
Roof
- Shingle
School Elementary
- Robert E Willis Elementary
Sewer
- Public Sewer
Tax Year
- 2024
Township
- 35S
Utilities
- Electricity Available
- Public
Virtual Tour Url
- https://www.propertypanorama.com/instaview/stellar/A4657317
Water Source
- Public
Year Built
- 2001
Zoning Code
- PDR/WPE/
Disclaimer: All information provided is deemed to be reliable but not guaranteed.
Listing Data ©2025 Greater Fort Lauderdale REALTORS®
Listings provided courtesy of The Hernando County Association of Realtors MLS.
Listing Data ©2025 REALTOR® Association of Citrus County
Listing Data ©2025 Royal Palm Coast Realtor® Association
The information provided by this website is for the personal, non-commercial use of consumers and may not be used for any purpose other than to identify prospective properties consumers may be interested in purchasing.Display of MLS data is usually deemed reliable but is NOT guaranteed accurate.
Datafeed Last updated on July 4, 2025 @ 12:00 am
©2006-2025 brokerIDXsites.com - https://brokerIDXsites.com
Sign Up Now for Free!X
Call Direct: Brokerage Office: Mobile: 352.585.0041
Registration Benefits:
- New Listings & Price Reduction Updates sent directly to your email
- Create Your Own Property Search saved for your return visit.
- "Like" Listings and Create a Favorites List
* NOTICE: By creating your free profile, you authorize us to send you periodic emails about new listings that match your saved searches and related real estate information.If you provide your telephone number, you are giving us permission to call you in response to this request, even if this phone number is in the State and/or National Do Not Call Registry.
Already have an account? Login to your account.

