
- Lori Ann Bugliaro P.A., REALTOR ®
- Tropic Shores Realty
- Helping My Clients Make the Right Move!
- Mobile: 352.585.0041
- Fax: 888.519.7102
- 352.585.0041
- loribugliaro.realtor@gmail.com
Contact Lori Ann Bugliaro P.A.
Schedule A Showing
Request more information
- Home
- Property Search
- Search results
- 2414 Gabel Oak Drive, NORTH PORT, FL 34289
Property Photos
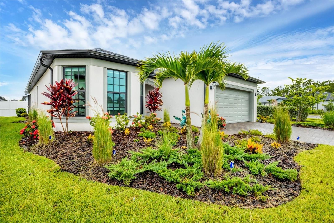

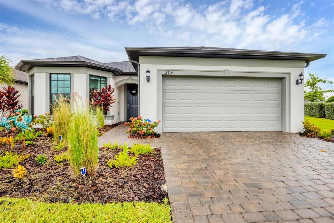
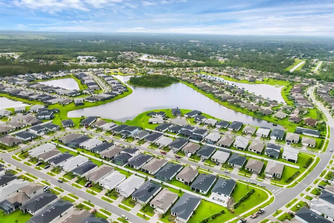
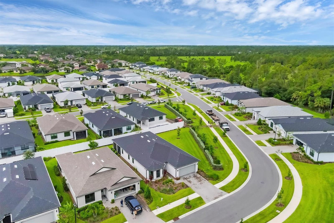
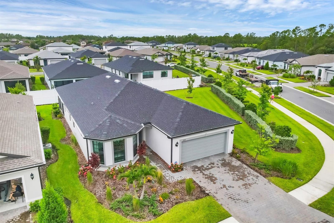
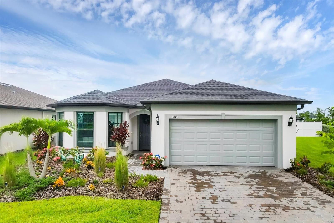
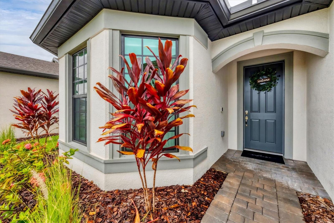
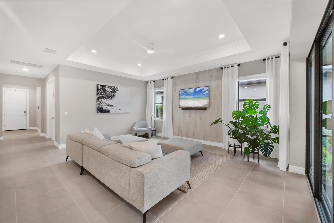
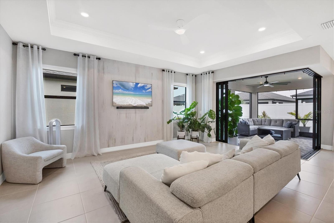
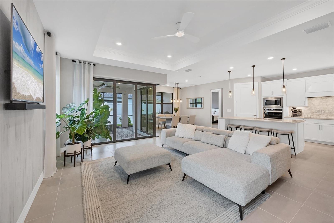
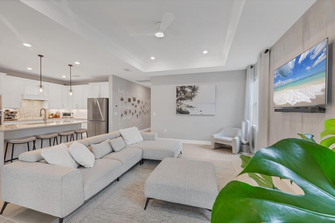
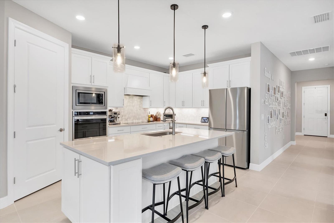
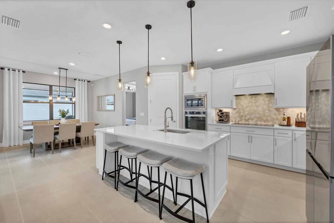
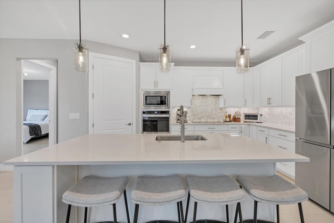
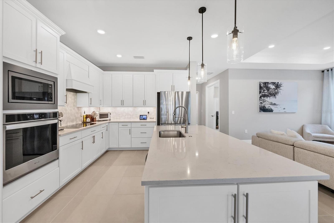
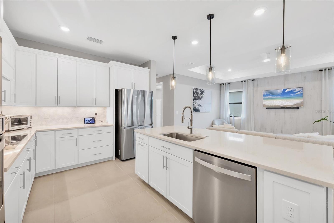
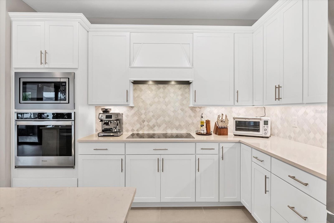
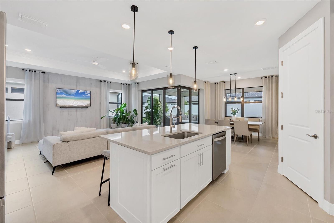
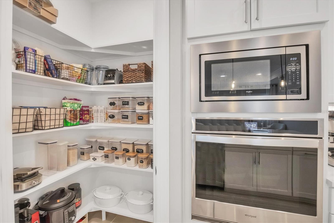
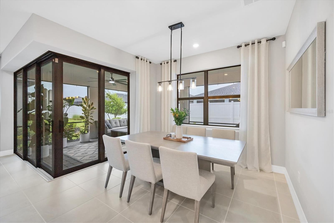
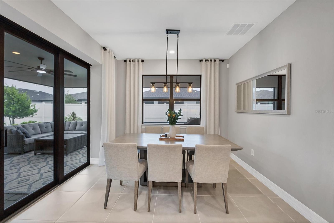
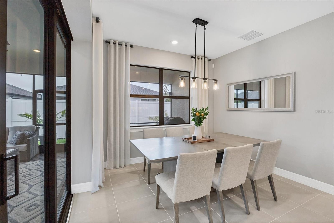
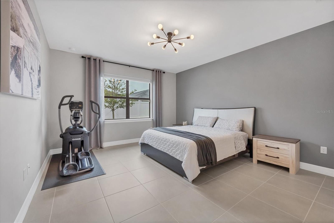
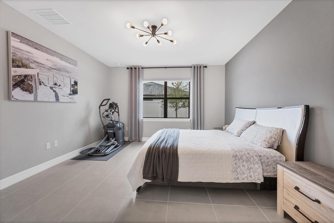
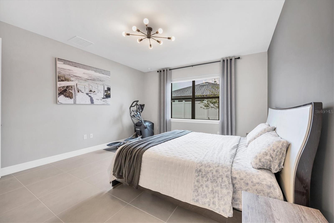
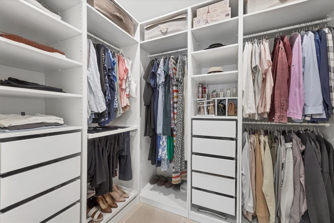
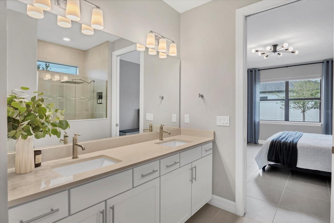
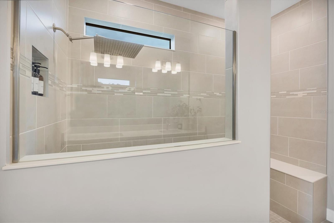
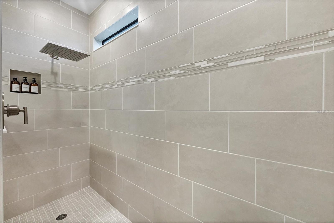
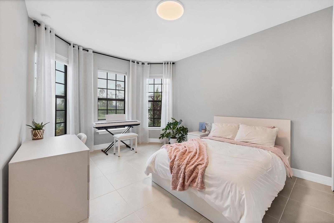
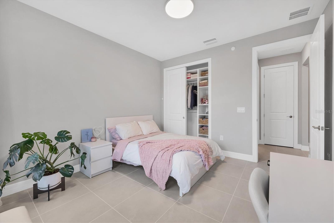
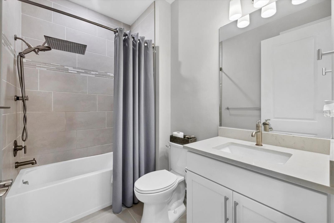
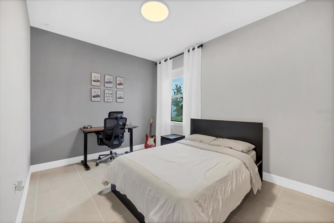
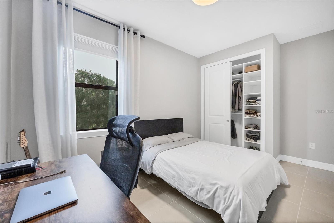
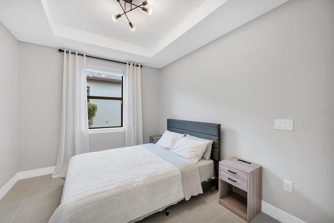
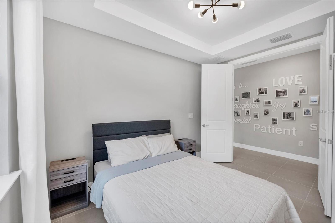
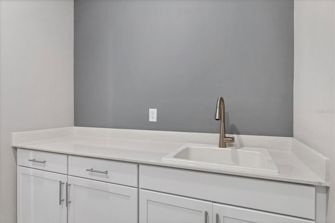
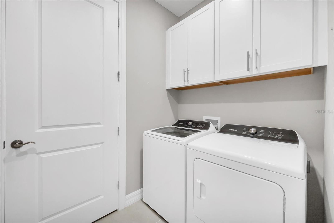
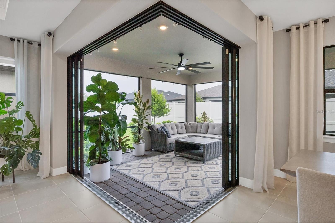
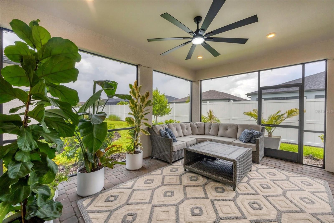
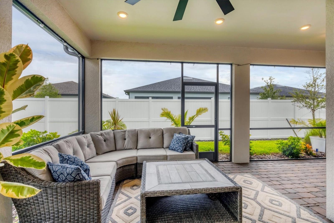
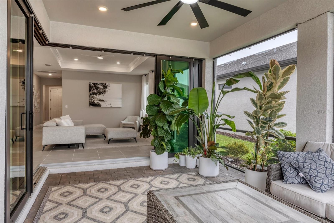
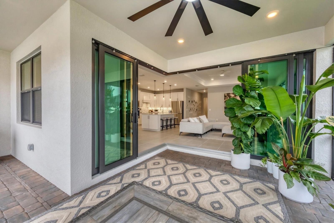
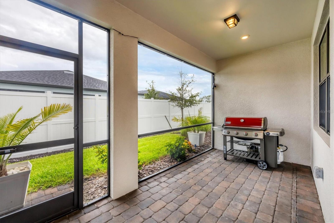
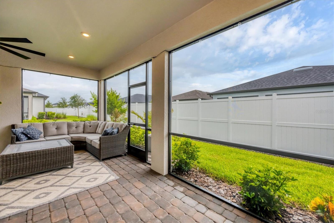
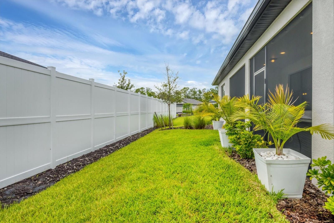
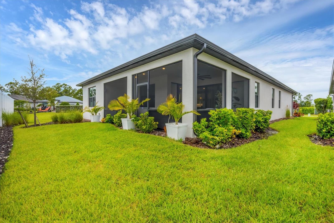
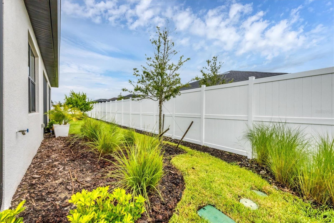
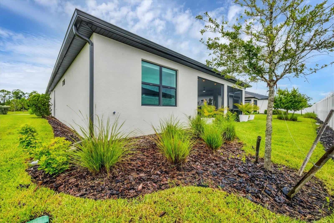
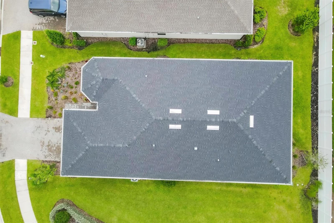
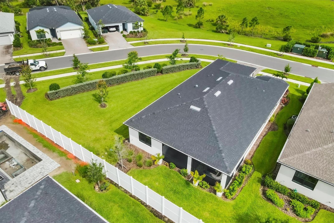
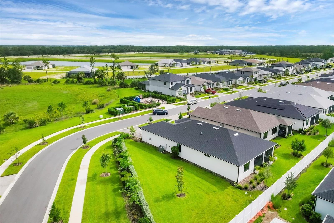
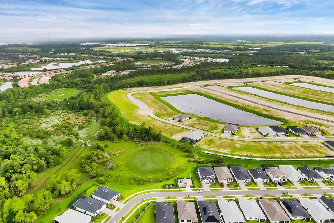
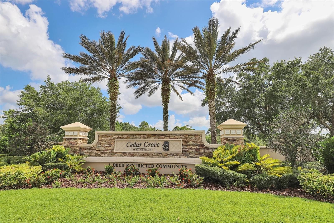
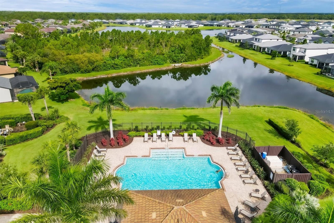
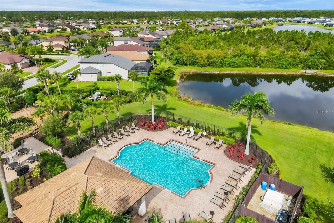
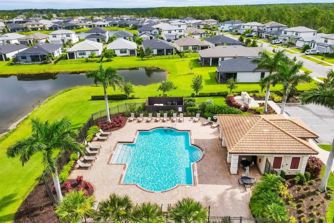
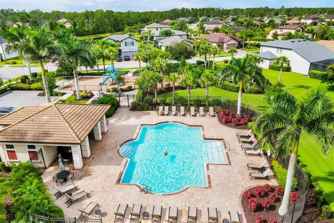
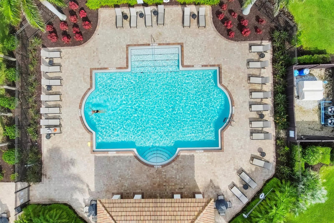
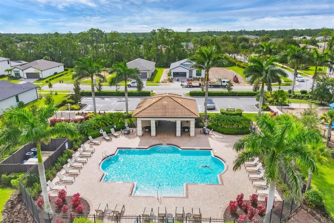
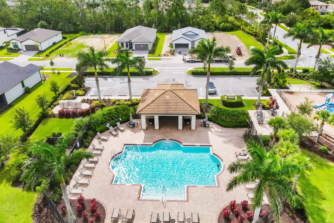
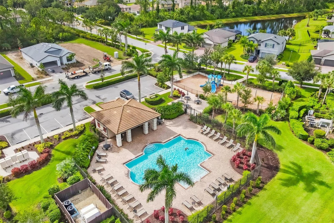
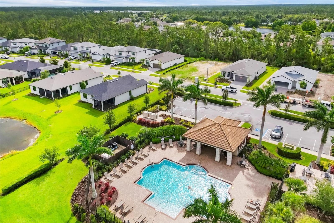
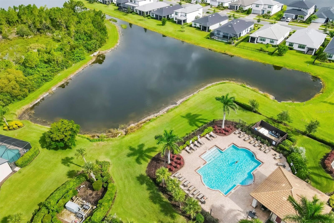
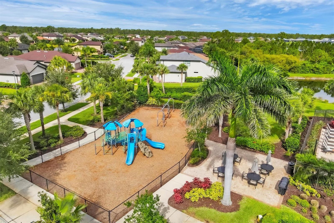
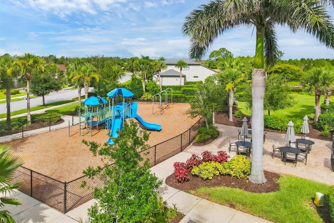
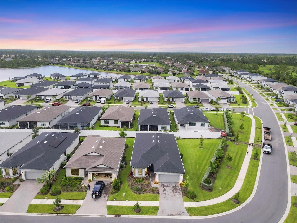
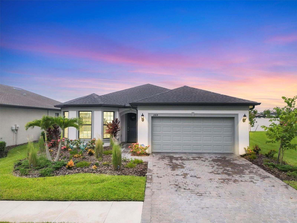
- MLS#: A4657994 ( Residential )
- Street Address: 2414 Gabel Oak Drive
- Viewed: 180
- Price: $479,000
- Price sqft: $162
- Waterfront: No
- Year Built: 2023
- Bldg sqft: 2961
- Bedrooms: 3
- Total Baths: 2
- Full Baths: 2
- Garage / Parking Spaces: 2
- Days On Market: 123
- Additional Information
- Geolocation: 27.0817 / -82.1306
- County: SARASOTA
- City: NORTH PORT
- Zipcode: 34289
- Subdivision: Cedar Grove Ph 2b
- Elementary School: Atwater Bay Elementary
- Middle School: Woodland Middle School
- High School: North Port High
- Provided by: PREMIER SOTHEBY'S INTERNATIONAL REALTY
- Contact: Lily Buzey
- 941-364-4000

- DMCA Notice
-
DescriptionYour dream home awaits! This stunning property could be your ideal match. Gorgeous three bedroom, two bathroom home with a bonus room is in a family friendly community that offers a range of amenities. Upon entering the home, you will be greeted by a spacious open floor plan that seamlessly connects the living, dining and kitchen areas. The high ceilings and large windows create a bright and inviting atmosphere, ideal for gatherings and everyday living. The home also boasts endless upgrades, including 8 foot doors, California closets in all three bedrooms, stainless steel appliances, soft closing cabinets, quartz countertops and smart home features. In addition to the impressive features of the home, the community offers a resort like pool area and waterfront views. With sidewalks, underground utilities and fast internet, this community has it all. And the best part? The HOA takes care of yard work, including mowing, weeding, trimming and irrigation. Dont miss out on this incredible opportunity to live in your Florida paradise.
Property Location and Similar Properties
All
Similar
Features
Appliances
- Built-In Oven
- Cooktop
- Dishwasher
- Disposal
- Electric Water Heater
- Refrigerator
Association Amenities
- Pool
Home Owners Association Fee
- 242.00
Home Owners Association Fee Includes
- Pool
Association Name
- Tricia Gwinn
Association Phone
- 813-607-2220
Carport Spaces
- 0.00
Close Date
- 0000-00-00
Cooling
- Central Air
Country
- US
Covered Spaces
- 0.00
Exterior Features
- Lighting
- Rain Gutters
- Sidewalk
- Sliding Doors
Flooring
- Ceramic Tile
- Tile
Garage Spaces
- 2.00
Heating
- Central
- Electric
High School
- North Port High
Insurance Expense
- 0.00
Interior Features
- Ceiling Fans(s)
- Eat-in Kitchen
- High Ceilings
- In Wall Pest System
- Open Floorplan
- Primary Bedroom Main Floor
- Solid Surface Counters
- Split Bedroom
- Tray Ceiling(s)
- Walk-In Closet(s)
- Window Treatments
Legal Description
- LOT 241
- CEDAR GROVE PHASE 2B
- PB 56 PG 18-27
Levels
- One
Living Area
- 2092.00
Lot Features
- Corner Lot
- City Limits
- Landscaped
- Sidewalk
- Paved
- Private
Middle School
- Woodland Middle School
Area Major
- 34289 - North Port
Net Operating Income
- 0.00
Occupant Type
- Owner
Open Parking Spaces
- 0.00
Other Expense
- 0.00
Parcel Number
- 1114090241
Pets Allowed
- Yes
Possession
- Close Of Escrow
- Negotiable
Property Type
- Residential
Roof
- Shingle
School Elementary
- Atwater Bay Elementary
Sewer
- Public Sewer
Style
- Coastal
- Custom
Tax Year
- 2024
Township
- 39
Utilities
- Cable Connected
- Electricity Connected
- Public
- Sewer Connected
- Water Connected
View
- Garden
Views
- 180
Virtual Tour Url
- https://cmsphotography.hd.pics/2414-Gabel-Oak-Dr
Water Source
- Public
Year Built
- 2023
Zoning Code
- PCDN
Disclaimer: All information provided is deemed to be reliable but not guaranteed.
Listing Data ©2025 Greater Fort Lauderdale REALTORS®
Listings provided courtesy of The Hernando County Association of Realtors MLS.
Listing Data ©2025 REALTOR® Association of Citrus County
Listing Data ©2025 Royal Palm Coast Realtor® Association
The information provided by this website is for the personal, non-commercial use of consumers and may not be used for any purpose other than to identify prospective properties consumers may be interested in purchasing.Display of MLS data is usually deemed reliable but is NOT guaranteed accurate.
Datafeed Last updated on November 6, 2025 @ 12:00 am
©2006-2025 brokerIDXsites.com - https://brokerIDXsites.com
Sign Up Now for Free!X
Call Direct: Brokerage Office: Mobile: 352.585.0041
Registration Benefits:
- New Listings & Price Reduction Updates sent directly to your email
- Create Your Own Property Search saved for your return visit.
- "Like" Listings and Create a Favorites List
* NOTICE: By creating your free profile, you authorize us to send you periodic emails about new listings that match your saved searches and related real estate information.If you provide your telephone number, you are giving us permission to call you in response to this request, even if this phone number is in the State and/or National Do Not Call Registry.
Already have an account? Login to your account.

