
- Lori Ann Bugliaro P.A., REALTOR ®
- Tropic Shores Realty
- Helping My Clients Make the Right Move!
- Mobile: 352.585.0041
- Fax: 888.519.7102
- 352.585.0041
- loribugliaro.realtor@gmail.com
Contact Lori Ann Bugliaro P.A.
Schedule A Showing
Request more information
- Home
- Property Search
- Search results
- 5283 Everwood Run, SARASOTA, FL 34235
Property Photos
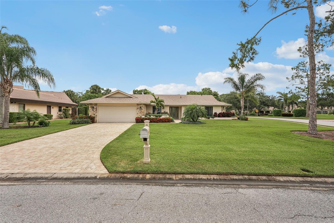

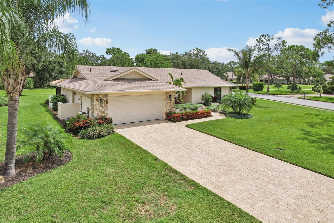
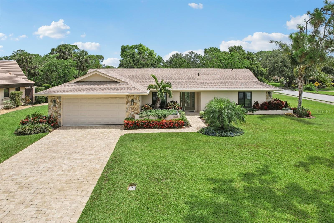
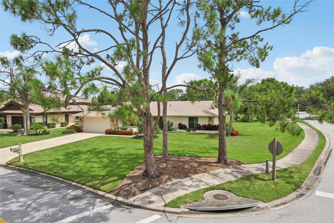
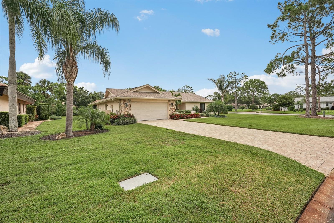
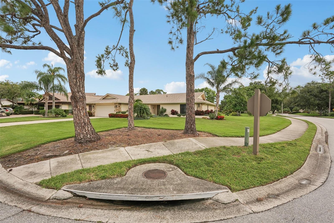
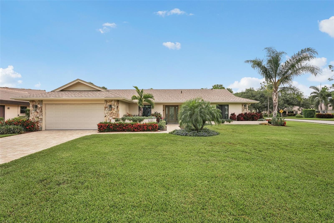
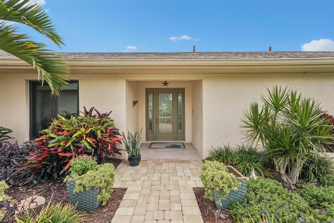
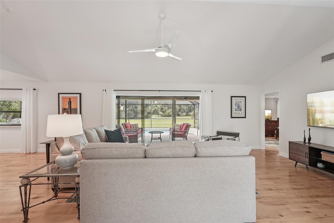
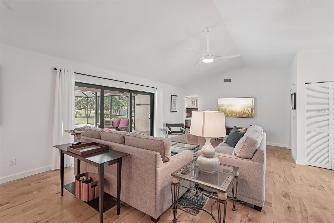
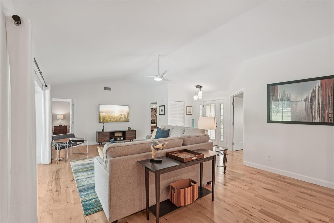
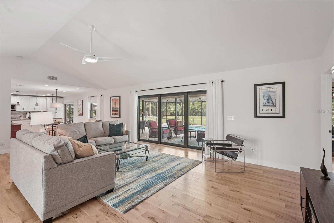
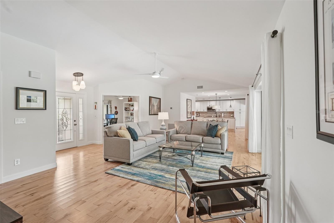
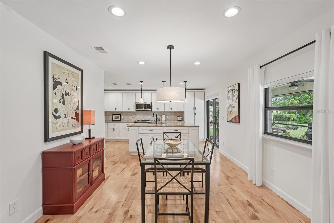
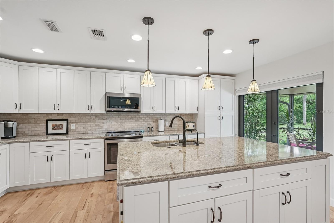
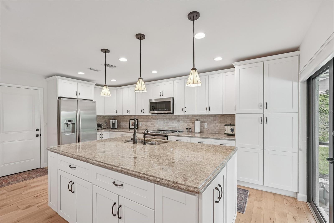
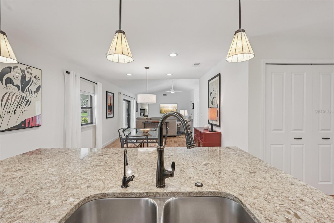
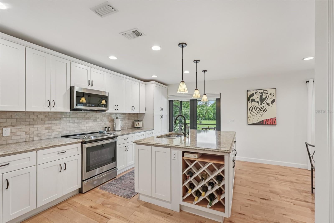
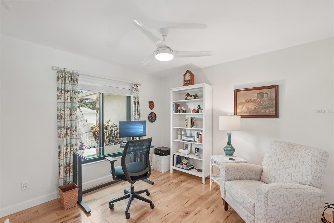
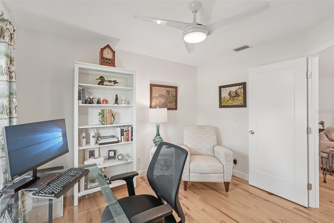
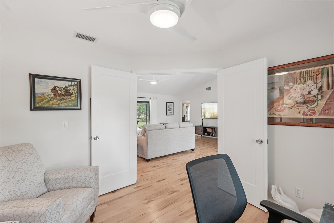
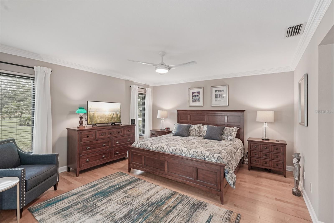
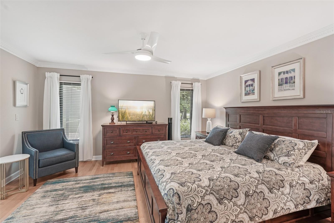
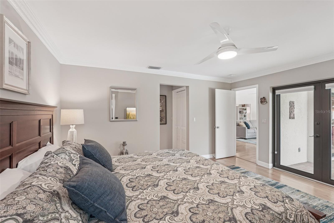
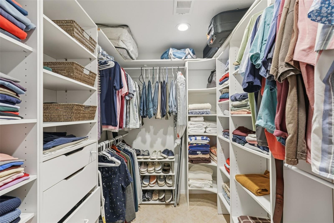
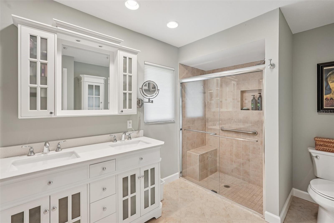
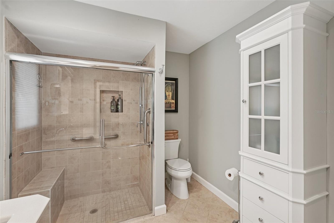
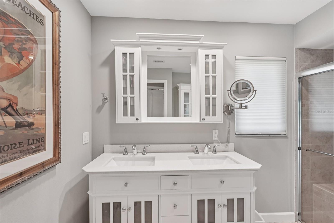
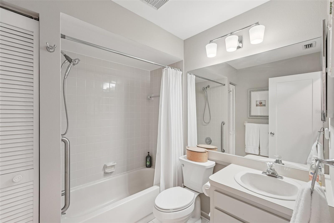
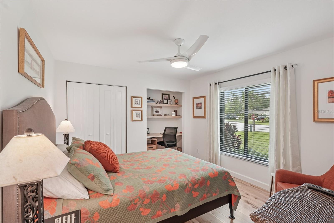
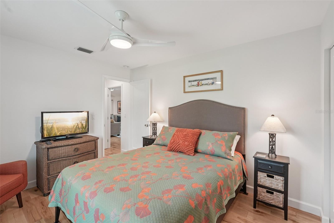
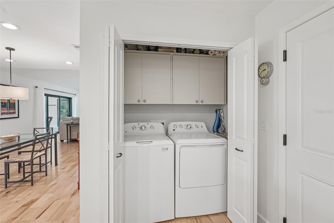
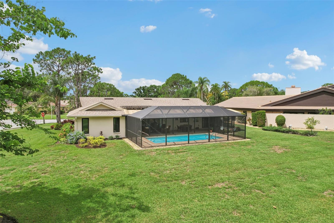
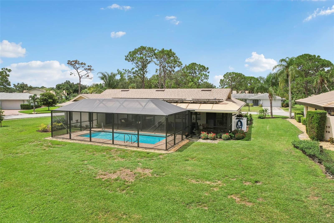
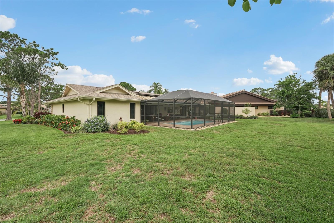
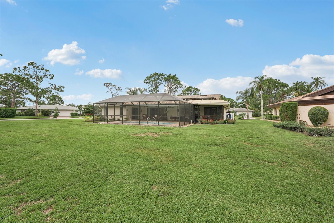
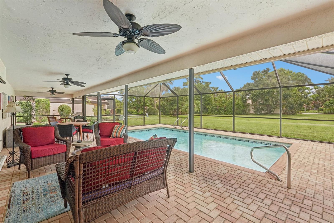
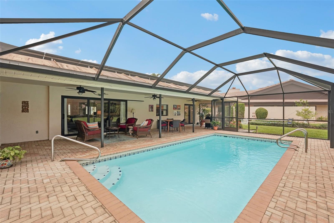
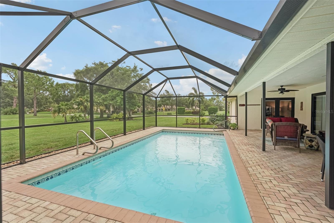
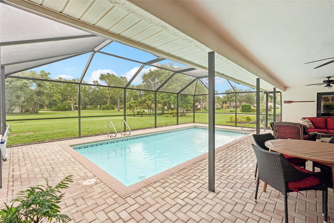
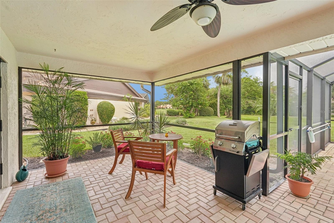
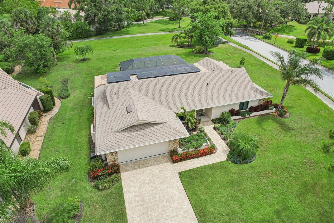
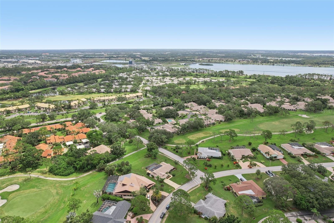
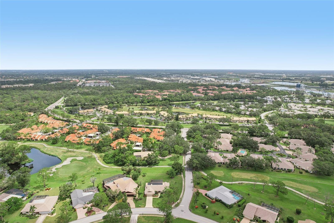
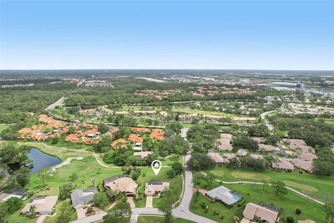
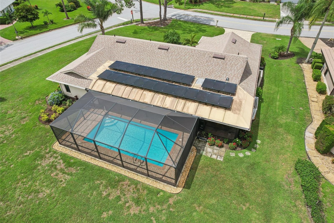
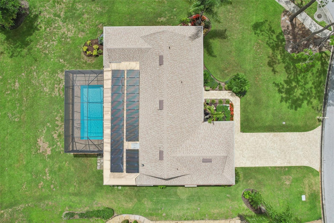
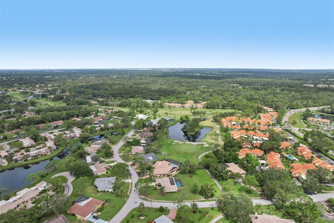
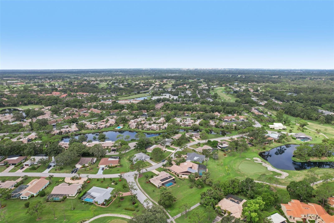
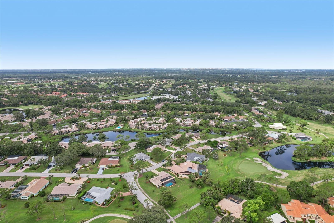
- MLS#: A4658146 ( Residential )
- Street Address: 5283 Everwood Run
- Viewed: 71
- Price: $619,000
- Price sqft: $226
- Waterfront: No
- Year Built: 1984
- Bldg sqft: 2743
- Bedrooms: 2
- Total Baths: 2
- Full Baths: 2
- Garage / Parking Spaces: 2
- Days On Market: 114
- Additional Information
- Geolocation: 27.3696 / -82.4622
- County: SARASOTA
- City: SARASOTA
- Zipcode: 34235
- Subdivision: The Meadows
- Elementary School: Gocio Elementary
- Middle School: Booker Middle
- High School: Booker High
- Provided by: MICHAEL SAUNDERS & COMPANY
- Contact: Robert Krasow
- 941-951-6660

- DMCA Notice
-
DescriptionWelcome to your dream home at 5283 Everwood Run, nestled on an expansive oversized corner lot of over 16,000 square feet. This beautifully updated two bedroom, two bathroom plus den residence offers a perfect blend of luxury and comfort in the heart of Sarasota. Enjoy breathtaking views of the Meadows Golf Course's 13th hole and 14th tee from the inviting pool area, making this property a true oasis for golf enthusiasts and nature lovers alike. This charming home features a versatile office or den that can easily serve as a potential third bedroom, providing ample space for family and guests. Recent renovations and upgrades include a newer roof equipped with upgraded hurricane tie down straps and impact resistant windows and doors, including the garage door, which significantly reduce homeowners insurance costs. The property boasts owned solar panels installed on the rear roof, ensuring lower energy costs with an existing FPL agreement. Additionally, new blown in R30 attic insulation was added in 2024 for enhanced energy efficiency, and the exterior and interior have been freshly painted, complemented by new exterior lighting. The elegant paver driveway and front walkway enhance the home's curb appeal. Modern amenities abound, including a whole house water softener and treatment system installed in 2024 for improved water quality, as well as a reverse osmosis water treatment system in the kitchen for pure drinking water. Solid maple flooring throughout the living areas provides a warm and inviting atmosphere. The renovated kitchen, dining, and living areas have been thoughtfully redesigned to create an open floor plan that overlooks the sparkling pool, perfect for entertaining and family gatherings. The guestroom has been reconfigured to provide a second ensuite bedroom for added convenience. Recent upgrades also include the complete removal of popcorn ceilings with a smooth skim coat plaster finish, new recessed lighting, and a fire protection system. New interior solid shaker style doors, trim, and hardware, along with new 5 inch high baseboards throughout the home, add to the modern aesthetic. The new HVAC system with UV light protection installed in 2022 and the water heater replaced in 2024 ensure worry free living. Step outside to discover your outdoor paradise, featuring a newly installed pool and lanai cage completed in 2024. The updated and sealed pool pavers, along with a new pool heater and high efficiency pool filter, ensure your pool is ready for year round enjoyment. This meticulously maintained home is not just a residence; its a lifestyle. Dont miss the opportunity to make this exceptional property your own. Schedule a private showing today and experience the perfect blend of luxury, comfort, and stunning views at 5283 Everwood Run!
Property Location and Similar Properties
All
Similar
Features
Appliances
- Dishwasher
- Dryer
- Electric Water Heater
- Microwave
- Range
- Refrigerator
- Washer
Association Amenities
- Fitness Center
- Golf Course
- Pickleball Court(s)
- Pool
- Tennis Court(s)
Home Owners Association Fee
- 2800.00
Association Name
- Meadow Community Association
Association Phone
- 941-377-2300
Carport Spaces
- 0.00
Close Date
- 0000-00-00
Cooling
- Central Air
Country
- US
Covered Spaces
- 0.00
Exterior Features
- Garden
- Lighting
- Sidewalk
- Sliding Doors
Flooring
- Carpet
- Wood
Garage Spaces
- 2.00
Heating
- Central
- Electric
High School
- Booker High
Insurance Expense
- 0.00
Interior Features
- Ceiling Fans(s)
- Open Floorplan
- Solid Surface Counters
- Solid Wood Cabinets
- Stone Counters
- Thermostat
- Vaulted Ceiling(s)
- Walk-In Closet(s)
Legal Description
- LOT 16 THE MEADOWS UNIT 6
Levels
- One
Living Area
- 1715.00
Lot Features
- Corner Lot
- Key Lot
- Landscaped
- Near Golf Course
- On Golf Course
- Oversized Lot
- Sidewalk
- Paved
Middle School
- Booker Middle
Area Major
- 34235 - Sarasota
Net Operating Income
- 0.00
Occupant Type
- Owner
Open Parking Spaces
- 0.00
Other Expense
- 0.00
Parcel Number
- 0035120015
Pets Allowed
- Yes
Pool Features
- Gunite
- Heated
- Screen Enclosure
Property Condition
- Completed
Property Type
- Residential
Roof
- Shingle
School Elementary
- Gocio Elementary
Sewer
- Public Sewer
Style
- Florida
Tax Year
- 2024
Township
- 36S
Utilities
- Cable Connected
- Electricity Connected
- Public
- Sewer Connected
View
- Golf Course
- Trees/Woods
Views
- 71
Virtual Tour Url
- https://www.zillow.com/view-imx/870edb6e-a087-4b85-a76a-0f5c8b66f87a?wl=true&setAttribution=mls&initialViewType=pano
Water Source
- Public
Year Built
- 1984
Zoning Code
- RSF2
Disclaimer: All information provided is deemed to be reliable but not guaranteed.
Listing Data ©2025 Greater Fort Lauderdale REALTORS®
Listings provided courtesy of The Hernando County Association of Realtors MLS.
Listing Data ©2025 REALTOR® Association of Citrus County
Listing Data ©2025 Royal Palm Coast Realtor® Association
The information provided by this website is for the personal, non-commercial use of consumers and may not be used for any purpose other than to identify prospective properties consumers may be interested in purchasing.Display of MLS data is usually deemed reliable but is NOT guaranteed accurate.
Datafeed Last updated on November 6, 2025 @ 12:00 am
©2006-2025 brokerIDXsites.com - https://brokerIDXsites.com
Sign Up Now for Free!X
Call Direct: Brokerage Office: Mobile: 352.585.0041
Registration Benefits:
- New Listings & Price Reduction Updates sent directly to your email
- Create Your Own Property Search saved for your return visit.
- "Like" Listings and Create a Favorites List
* NOTICE: By creating your free profile, you authorize us to send you periodic emails about new listings that match your saved searches and related real estate information.If you provide your telephone number, you are giving us permission to call you in response to this request, even if this phone number is in the State and/or National Do Not Call Registry.
Already have an account? Login to your account.

