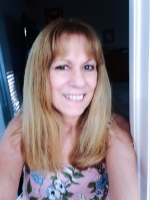
- Lori Ann Bugliaro P.A., REALTOR ®
- Tropic Shores Realty
- Helping My Clients Make the Right Move!
- Mobile: 352.585.0041
- Fax: 888.519.7102
- 352.585.0041
- loribugliaro.realtor@gmail.com
Contact Lori Ann Bugliaro P.A.
Schedule A Showing
Request more information
- Home
- Property Search
- Search results
- 3934 Yellowstone Circle, SARASOTA, FL 34233
Property Photos
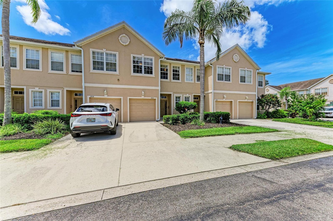

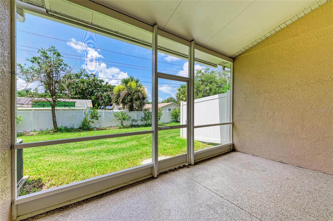
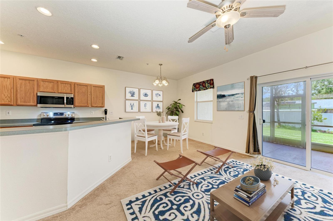
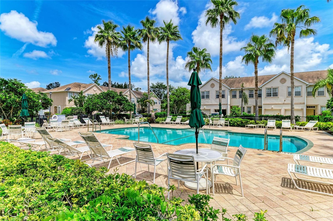
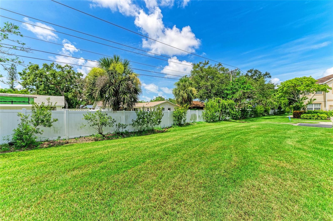
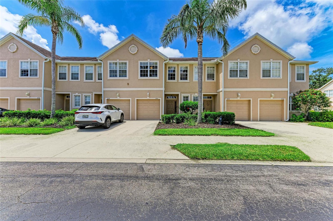
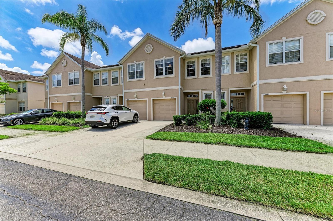
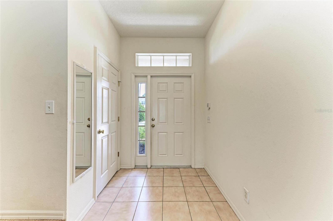
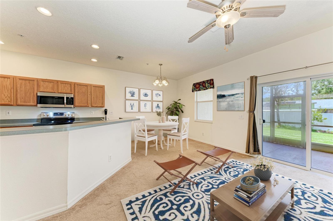
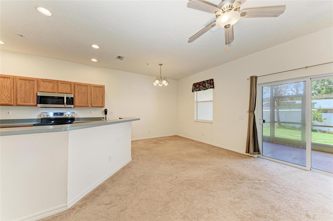
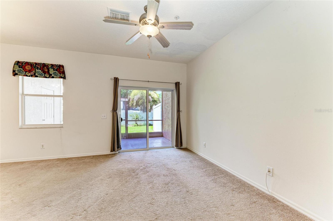
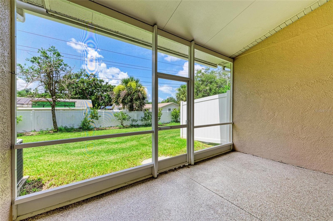
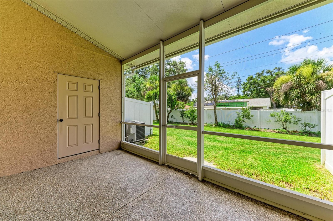
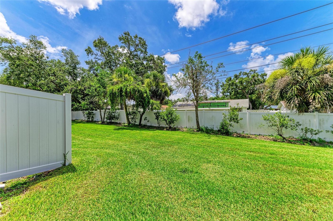
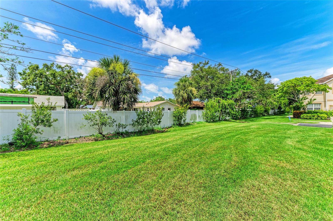
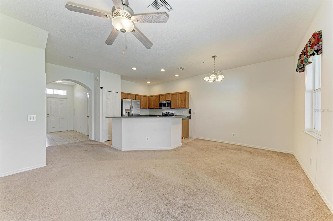
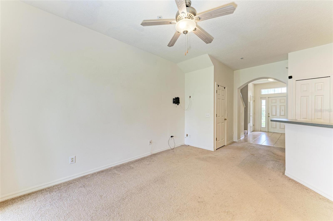
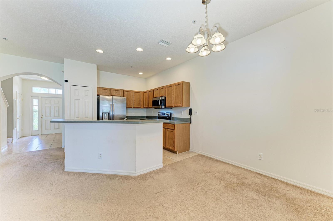
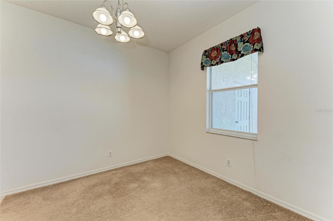
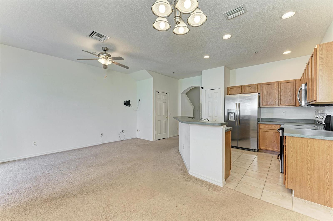
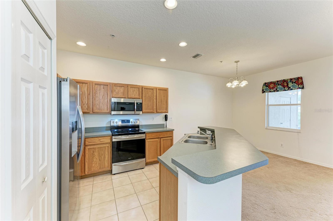
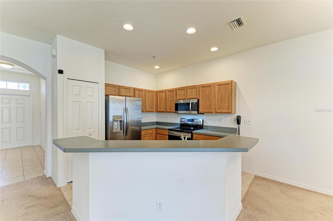
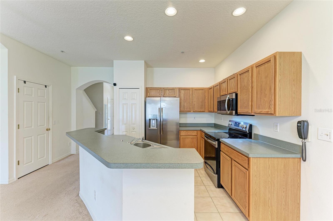
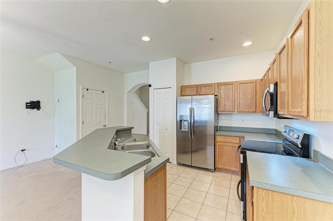
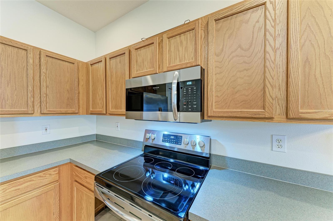
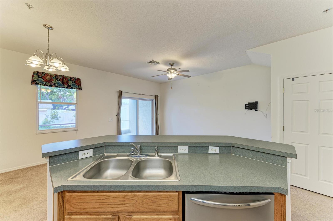
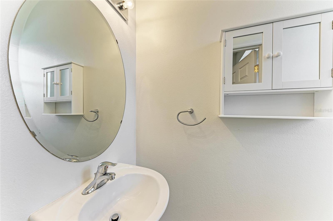
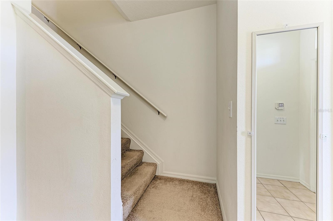
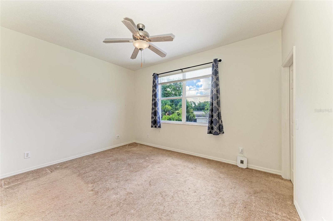
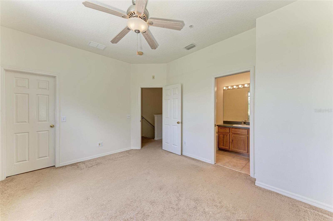
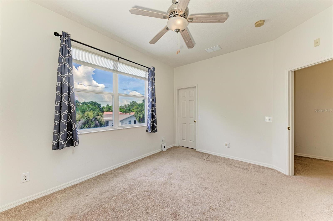
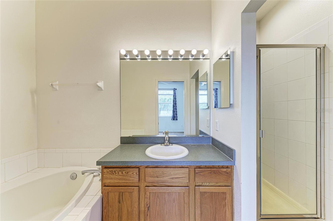
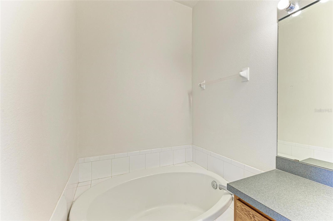
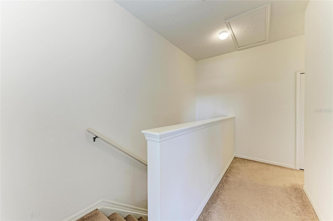
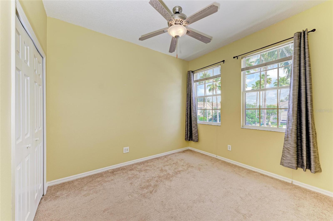
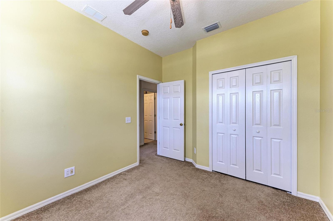
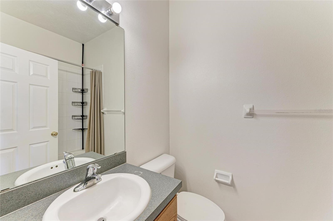
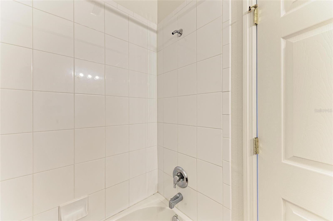
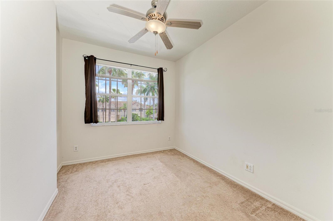
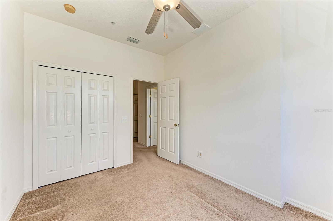
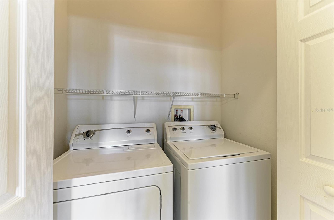
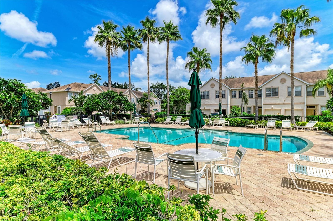
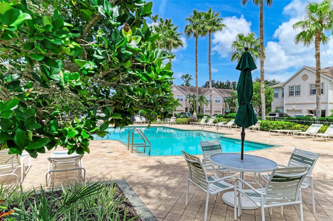
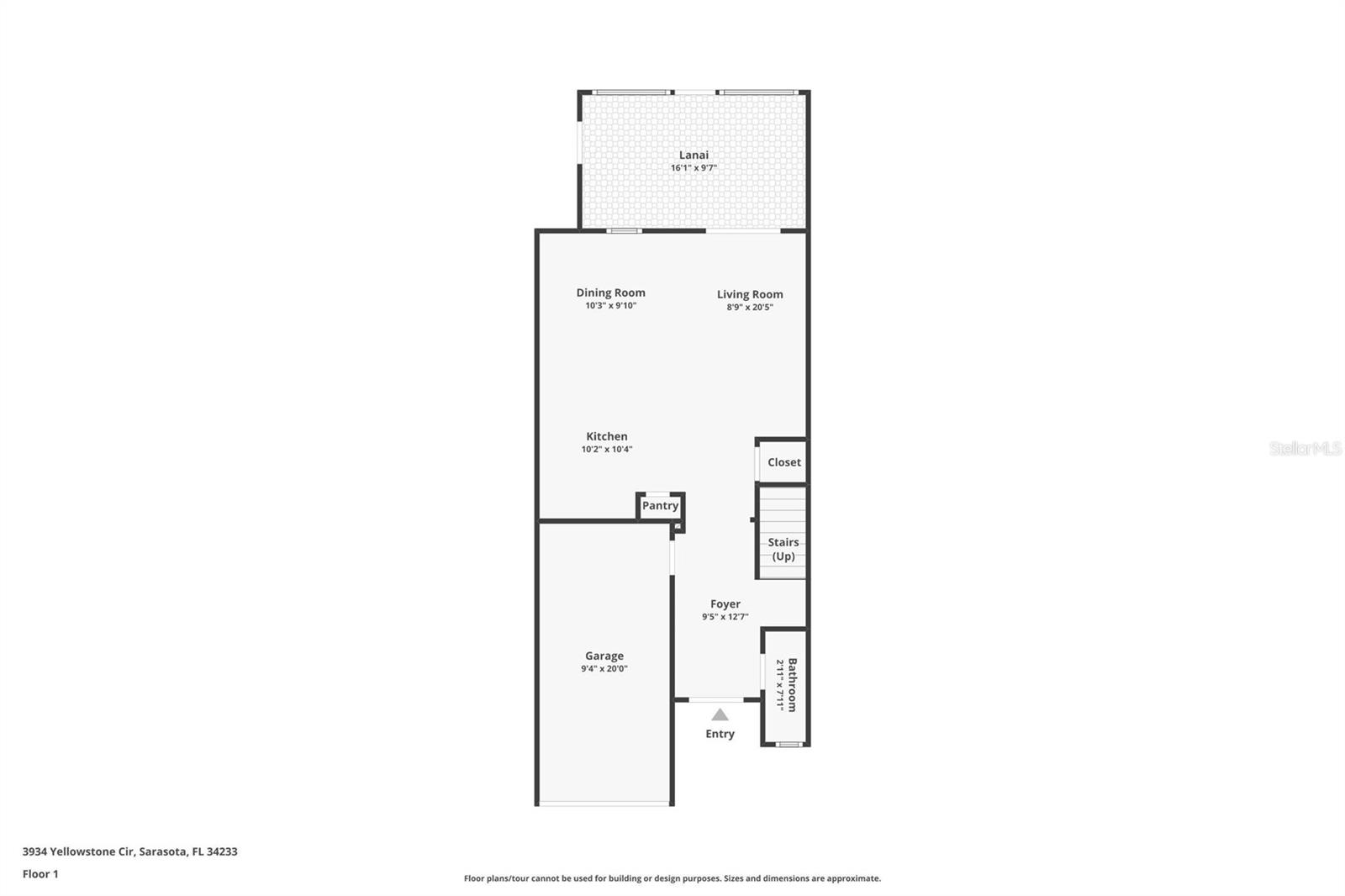
- MLS#: A4658224 ( Residential )
- Street Address: 3934 Yellowstone Circle
- Viewed: 82
- Price: $279,900
- Price sqft: $158
- Waterfront: No
- Year Built: 2003
- Bldg sqft: 1776
- Bedrooms: 3
- Total Baths: 3
- Full Baths: 2
- 1/2 Baths: 1
- Garage / Parking Spaces: 1
- Days On Market: 119
- Additional Information
- Geolocation: 27.2953 / -82.4904
- County: SARASOTA
- City: SARASOTA
- Zipcode: 34233
- Subdivision: Parkstone
- Elementary School: Wilkinson Elementary
- Middle School: Sarasota Middle
- High School: Riverview High
- Provided by: COLDWELL BANKER REALTY
- Contact: Ron Suponcic, JR
- 941-383-6411

- DMCA Notice
-
DescriptionLocated in the vibrant heart of Sarasota, this is an incredible opportunity to own a spacious townhome featuring 3 bedrooms, 2.5 bathrooms, and an attached garage just steps away from the inviting community pool. This residence offers the perfect blend of comfort and lifestyle at a very attractive price. Step inside to find an open kitchen that flows seamlessly into a generous great room, all overlooking a private, south facing screened lanai that is perfect for enjoying sunny mornings or relaxing evenings. Parkstone, a community of 114 charming townhomes, offers an unbeatable location with downtown Sarasota, the stunning Siesta Key Beach, trendy shopping, delectable dining, and a rich cultural scene all within easy reach. For cycling enthusiasts, Parkstone is located just a half mile from the Legacy Trail. For just $300 a month, the HOA covers a range of services, including access to the community pool, lawn maintenance, roof repairs, pest control, public insurance, and trash removal, and the community also offers a pet friendly environment, making it truly feel like home. Embrace a lifestyle of leisure without the hassles! Seize this opportunity today! Call now to schedule your private showing and discover your new Sarasota home.
Property Location and Similar Properties
All
Similar
Features
Appliances
- Dishwasher
- Dryer
- Microwave
- Range
- Refrigerator
- Washer
Home Owners Association Fee
- 300.00
Home Owners Association Fee Includes
- Common Area Taxes
- Pool
- Maintenance Grounds
- Management
- Recreational Facilities
Association Name
- Agatha Magalhaes
Association Phone
- 941-491-2339
Carport Spaces
- 0.00
Close Date
- 0000-00-00
Cooling
- Central Air
Country
- US
Covered Spaces
- 0.00
Exterior Features
- Rain Gutters
- Sidewalk
- Sliding Doors
Flooring
- Carpet
- Ceramic Tile
Garage Spaces
- 1.00
Heating
- Central
High School
- Riverview High
Insurance Expense
- 0.00
Interior Features
- Open Floorplan
- PrimaryBedroom Upstairs
- Walk-In Closet(s)
Legal Description
- LOT 3 BLK 19 PARKSTONE
Levels
- Two
Living Area
- 1378.00
Lot Features
- Private
Middle School
- Sarasota Middle
Area Major
- 34233 - Sarasota
Net Operating Income
- 0.00
Occupant Type
- Vacant
Open Parking Spaces
- 0.00
Other Expense
- 0.00
Parcel Number
- 0070060109
Pets Allowed
- Breed Restrictions
Possession
- Close Of Escrow
Property Type
- Residential
Roof
- Shingle
School Elementary
- Wilkinson Elementary
Sewer
- Public Sewer
Style
- Florida
Tax Year
- 2024
Township
- 37
Utilities
- Public
Views
- 82
Virtual Tour Url
- https://tours.vtourhomes.com/3934yellowstonecirsarasotafl?b=0
Water Source
- Public
Year Built
- 2003
Zoning Code
- RMF2
Disclaimer: All information provided is deemed to be reliable but not guaranteed.
Listing Data ©2025 Greater Fort Lauderdale REALTORS®
Listings provided courtesy of The Hernando County Association of Realtors MLS.
Listing Data ©2025 REALTOR® Association of Citrus County
Listing Data ©2025 Royal Palm Coast Realtor® Association
The information provided by this website is for the personal, non-commercial use of consumers and may not be used for any purpose other than to identify prospective properties consumers may be interested in purchasing.Display of MLS data is usually deemed reliable but is NOT guaranteed accurate.
Datafeed Last updated on November 6, 2025 @ 12:00 am
©2006-2025 brokerIDXsites.com - https://brokerIDXsites.com
Sign Up Now for Free!X
Call Direct: Brokerage Office: Mobile: 352.585.0041
Registration Benefits:
- New Listings & Price Reduction Updates sent directly to your email
- Create Your Own Property Search saved for your return visit.
- "Like" Listings and Create a Favorites List
* NOTICE: By creating your free profile, you authorize us to send you periodic emails about new listings that match your saved searches and related real estate information.If you provide your telephone number, you are giving us permission to call you in response to this request, even if this phone number is in the State and/or National Do Not Call Registry.
Already have an account? Login to your account.

