
- Lori Ann Bugliaro P.A., REALTOR ®
- Tropic Shores Realty
- Helping My Clients Make the Right Move!
- Mobile: 352.585.0041
- Fax: 888.519.7102
- 352.585.0041
- loribugliaro.realtor@gmail.com
Contact Lori Ann Bugliaro P.A.
Schedule A Showing
Request more information
- Home
- Property Search
- Search results
- 6926 Lacantera Circle, LAKEWOOD RANCH, FL 34202
Property Photos
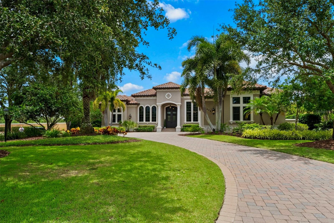

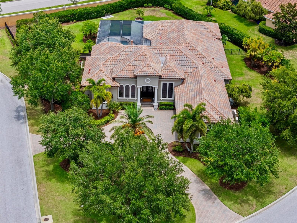
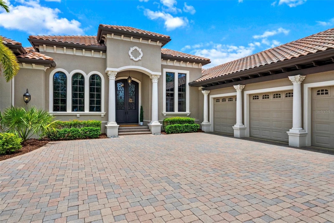
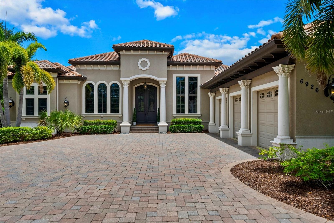
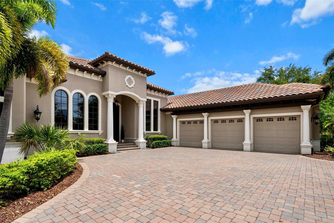
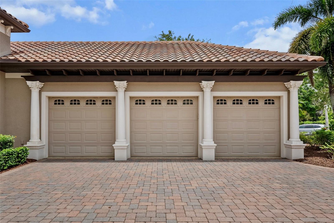
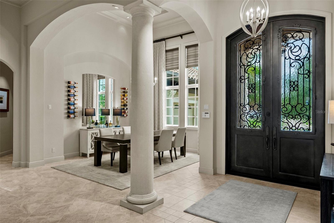
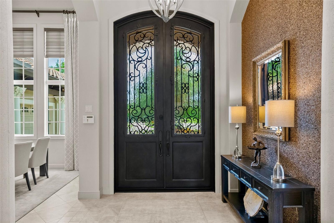
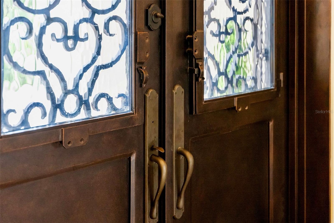
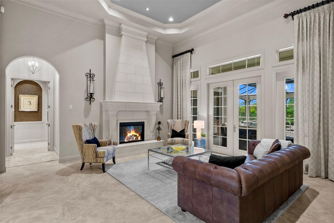
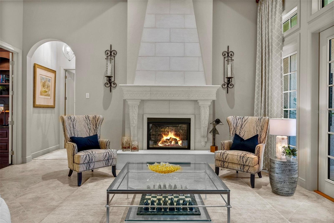
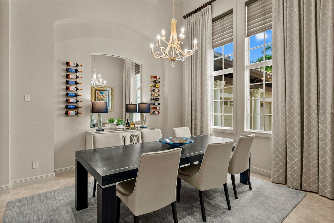
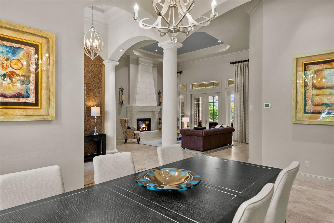
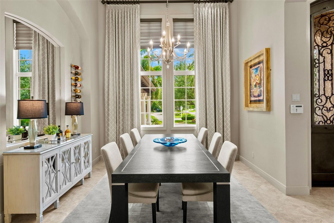
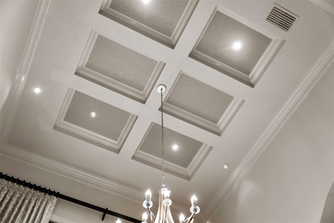
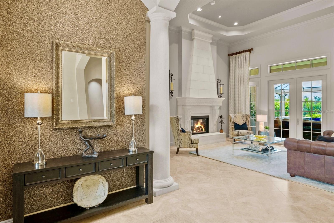
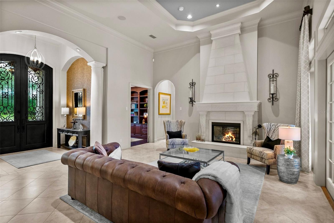
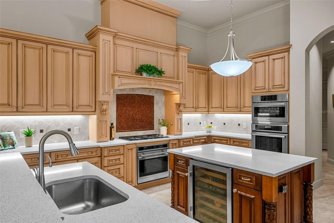
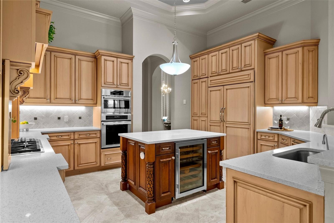
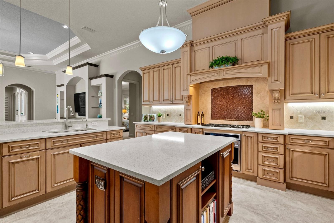
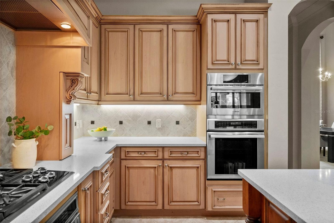
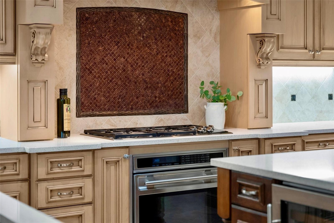
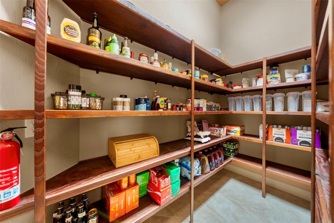
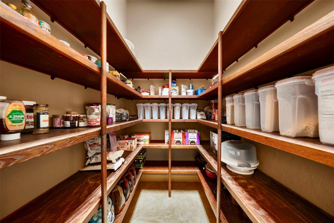
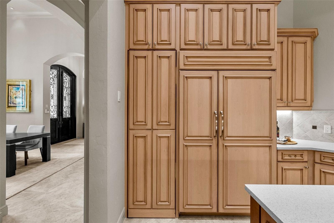
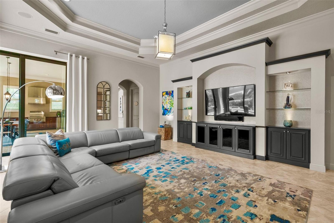
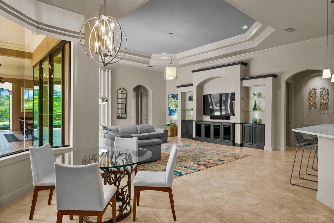
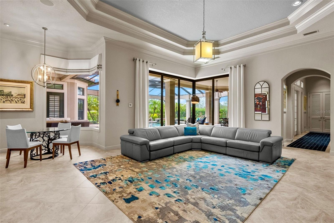
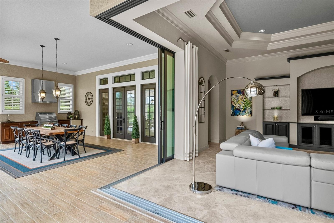
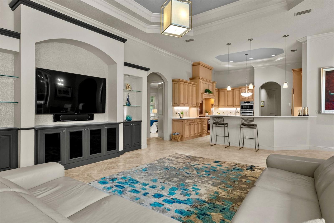
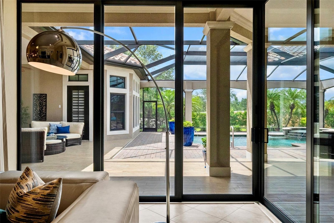
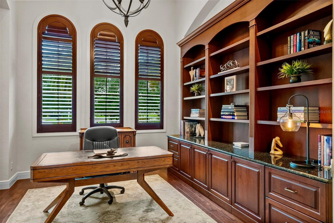
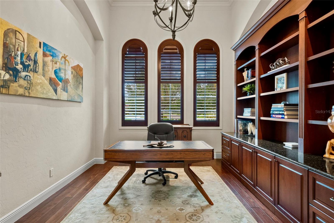
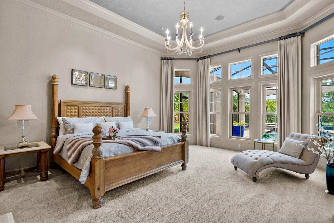
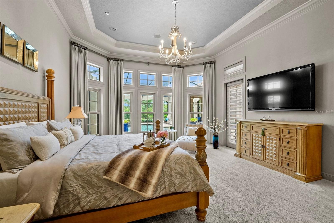
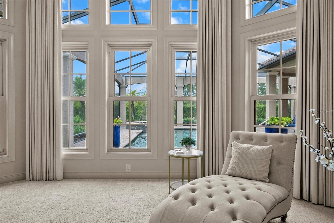
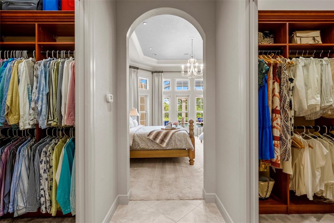
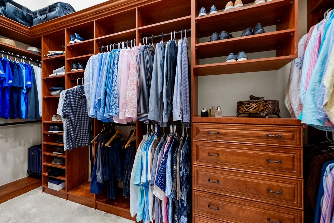
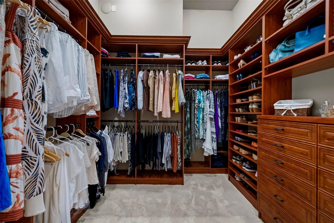
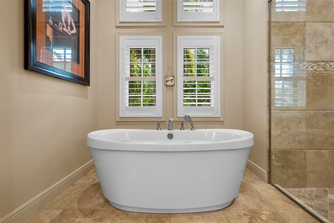
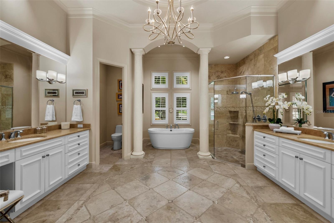
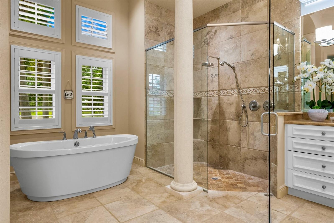
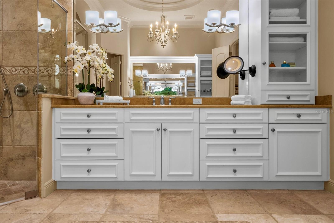
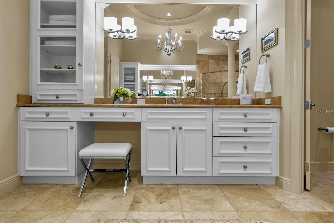
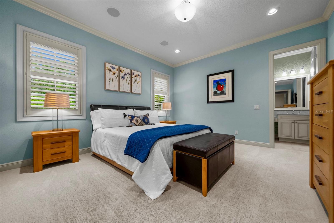
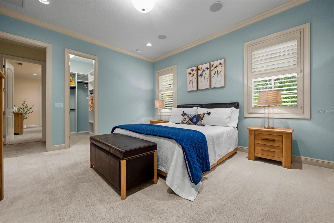
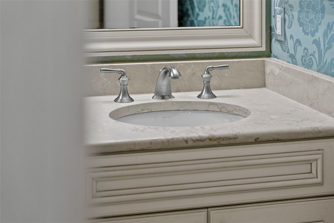
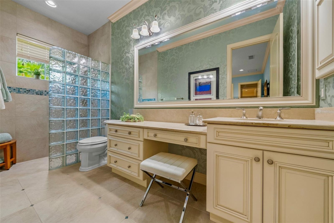
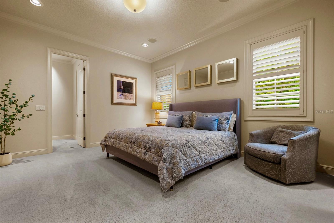
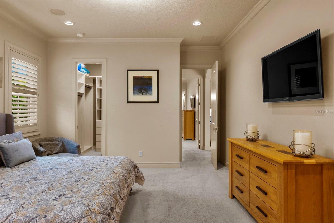
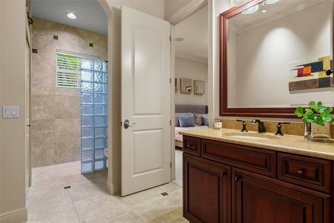
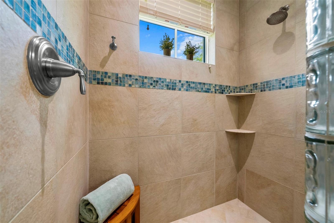
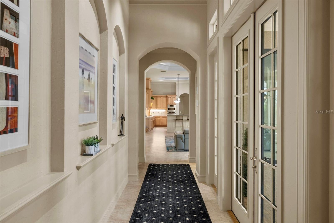
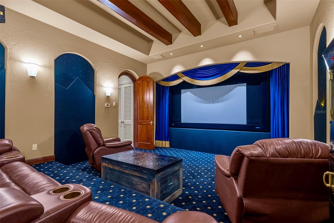
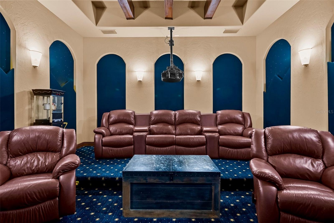
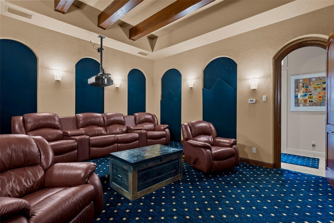
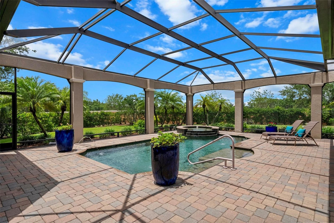
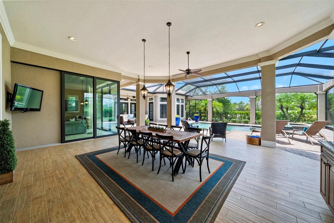
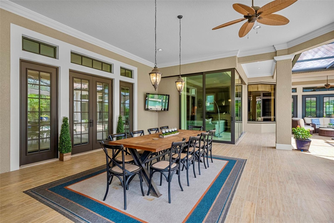
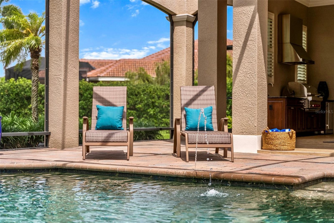
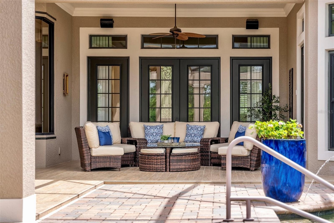
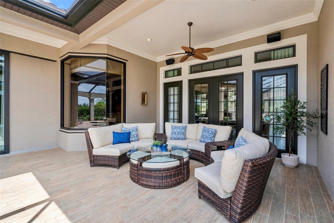
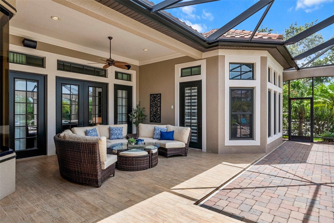
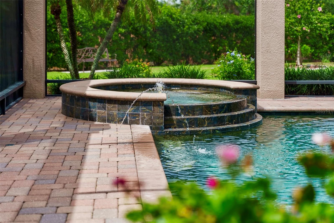
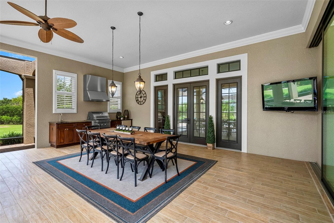
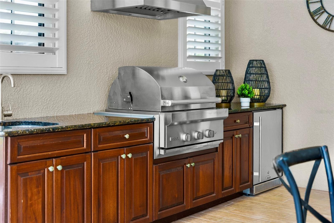
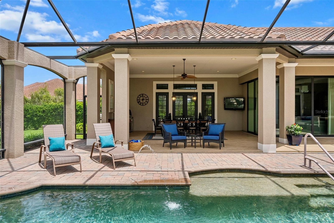
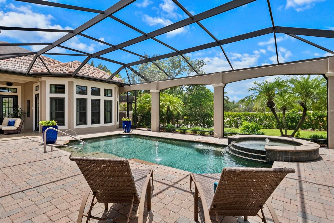
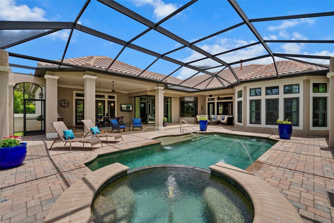
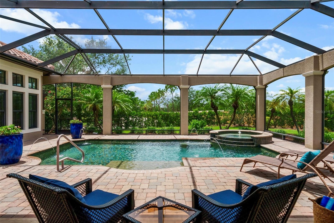
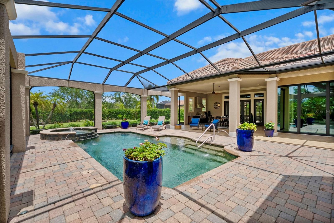
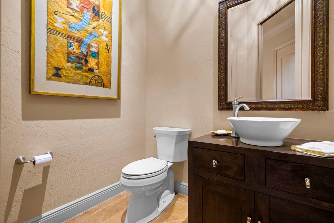
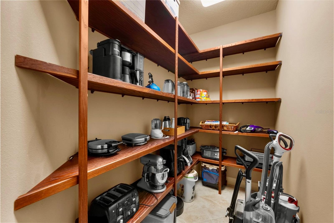
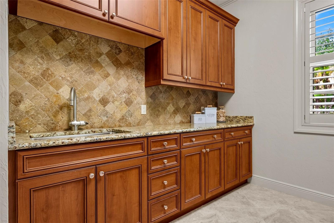
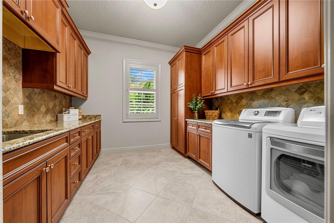
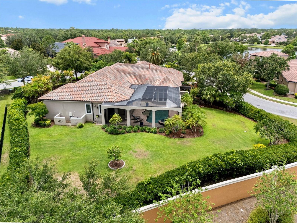
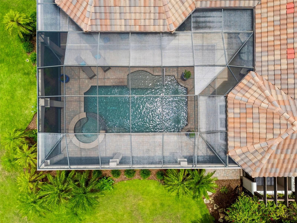
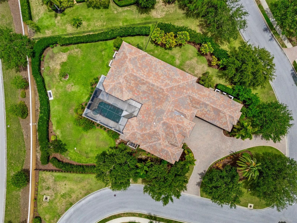
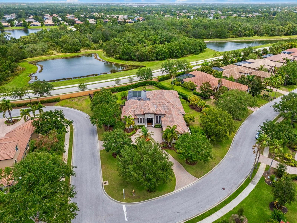
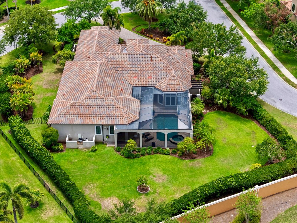
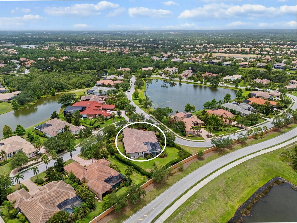
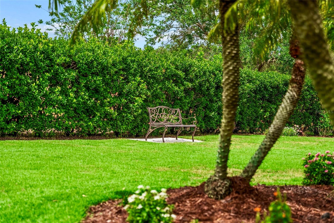
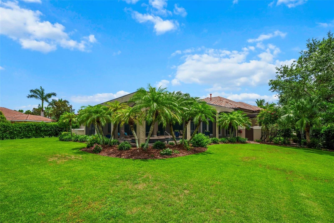
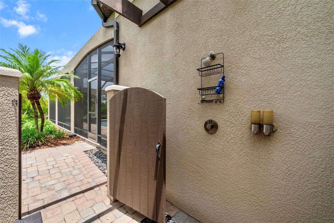
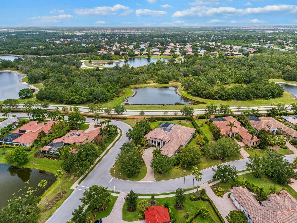
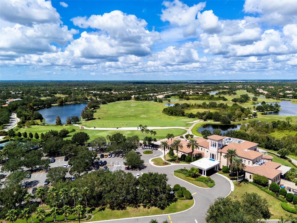
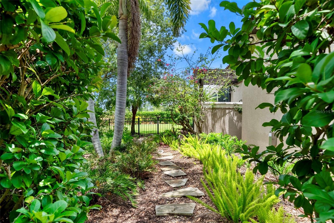

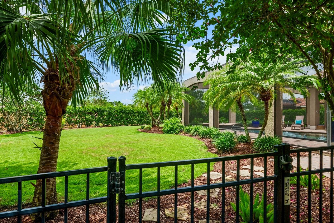
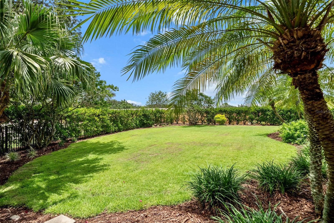
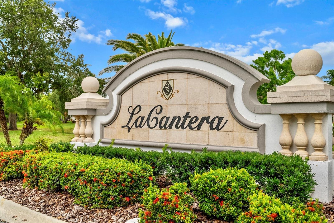
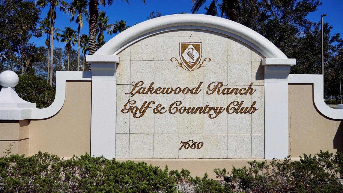
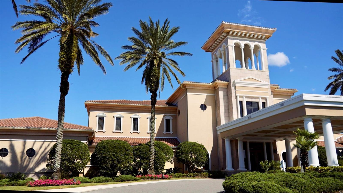
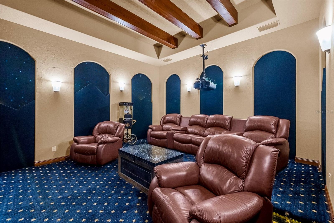
Reduced
- MLS#: A4658407 ( Residential )
- Street Address: 6926 Lacantera Circle
- Viewed: 175
- Price: $2,190,000
- Price sqft: $486
- Waterfront: No
- Year Built: 2011
- Bldg sqft: 4510
- Bedrooms: 3
- Total Baths: 4
- Full Baths: 3
- 1/2 Baths: 1
- Garage / Parking Spaces: 3
- Days On Market: 117
- Additional Information
- Geolocation: 27.4178 / -82.4074
- County: MANATEE
- City: LAKEWOOD RANCH
- Zipcode: 34202
- Subdivision: Lacantera
- Elementary School: Braden River Elementary
- Middle School: Braden River Middle
- High School: Lakewood Ranch High
- Provided by: MICHAEL SAUNDERS & COMPANY
- Contact: James Hope
- 941-951-6660

- DMCA Notice
-
DescriptionThis spectacular Lakewood Ranch Country Club residence built by John Cannonoffering three bedrooms and three and a half bathsis perfectly situated on an estate sized corner homesite of more than three quarters of an acre, surrounded by pristine gardens and lush landscaping. Upon arrival, youre greeted by magnificent iron doors that open into a grand, open layout living area where tray ceilings, crown moldings, and beautiful French doors frame a dramatic floor to ceiling stone fireplace, setting a tone of refined elegance. The gourmet kitchen is both beautiful and functional, boasting striking wood cabinetry, gleaming quartz countertops, and high end appliances that include Wolf and Thermador ovens, a Sub Zero refrigerator, and a built in wine cooler. Whether youre preparing a casual meal or hosting an elaborate dinner party, this kitchen delivers performance and style in equal measure. Entertainment reaches new heights in the state of the art home theater, where a 128 inch curved masking screen by Stewart Screens, 4K Sony projector, and invisible in wall Klipsch surround sound system immerse you in every scene, while plush leather recliners ensure ultimate comfort. When its time to unwind, the expansive master suite awaits, complete with custom closets and a spa inspired bath featuring a frameless glass shower, deep soaking tub, and dual vanities. Two additional guest suites, each with their own private bathroom, offer luxury and privacy for visitors. Step outside to discover a 2,200 square foot screened lanai laid in gorgeous wood look tile planks, where a saltwater pool and spa invite refreshing dips and relaxation. An outdoor kitchen provides the perfect backdrop for alfresco dining and social gatherings. Meticulous construction detailsincluding foam insulation, a Generac backup generator, and LED lighting controlled by an integrated Crestron smart home systemensure comfort, efficiency, and peace of mind. The climate controlled third garage adds practical convenience, rounding out a home that truly defines country club living at its finest....
Property Location and Similar Properties
All
Similar
Features
Appliances
- Bar Fridge
- Built-In Oven
- Convection Oven
- Dishwasher
- Dryer
- Exhaust Fan
- Freezer
- Microwave
- Refrigerator
- Washer
- Wine Refrigerator
Home Owners Association Fee
- 150.00
Association Name
- Lakewood Rancy Inter-District Authority
Association Phone
- 941-907-0202
Carport Spaces
- 0.00
Close Date
- 0000-00-00
Cooling
- Central Air
Country
- US
Covered Spaces
- 0.00
Exterior Features
- French Doors
- Garden
- Outdoor Grill
- Outdoor Kitchen
- Sliding Doors
Flooring
- Carpet
- Ceramic Tile
Garage Spaces
- 3.00
Heating
- Central
High School
- Lakewood Ranch High
Insurance Expense
- 0.00
Interior Features
- Ceiling Fans(s)
- Crown Molding
- High Ceilings
- Primary Bedroom Main Floor
- Smart Home
- Solid Wood Cabinets
- Thermostat
- Tray Ceiling(s)
- Walk-In Closet(s)
- Window Treatments
Legal Description
- LOT 31 LAKEWOOD RANCH COUNTRY CLUB VILLAGE SUBPHASE MM A/K/A LACANTERA PI#5873.0555/9
Levels
- One
Living Area
- 4444.00
Middle School
- Braden River Middle
Area Major
- 34202 - Bradenton/Lakewood Ranch/Lakewood Rch
Net Operating Income
- 0.00
Occupant Type
- Owner
Open Parking Spaces
- 0.00
Other Expense
- 0.00
Parcel Number
- 587305559
Parking Features
- Circular Driveway
Pets Allowed
- Yes
Pool Features
- In Ground
Property Condition
- Completed
Property Type
- Residential
Roof
- Tile
School Elementary
- Braden River Elementary
Sewer
- Public Sewer
Tax Year
- 2024
Township
- 35S
Utilities
- BB/HS Internet Available
- Cable Connected
- Electricity Connected
- Fiber Optics
- Natural Gas Connected
- Public
Views
- 175
Water Source
- Public
Year Built
- 2011
Zoning Code
- PDMU
Disclaimer: All information provided is deemed to be reliable but not guaranteed.
Listing Data ©2025 Greater Fort Lauderdale REALTORS®
Listings provided courtesy of The Hernando County Association of Realtors MLS.
Listing Data ©2025 REALTOR® Association of Citrus County
Listing Data ©2025 Royal Palm Coast Realtor® Association
The information provided by this website is for the personal, non-commercial use of consumers and may not be used for any purpose other than to identify prospective properties consumers may be interested in purchasing.Display of MLS data is usually deemed reliable but is NOT guaranteed accurate.
Datafeed Last updated on November 6, 2025 @ 12:00 am
©2006-2025 brokerIDXsites.com - https://brokerIDXsites.com
Sign Up Now for Free!X
Call Direct: Brokerage Office: Mobile: 352.585.0041
Registration Benefits:
- New Listings & Price Reduction Updates sent directly to your email
- Create Your Own Property Search saved for your return visit.
- "Like" Listings and Create a Favorites List
* NOTICE: By creating your free profile, you authorize us to send you periodic emails about new listings that match your saved searches and related real estate information.If you provide your telephone number, you are giving us permission to call you in response to this request, even if this phone number is in the State and/or National Do Not Call Registry.
Already have an account? Login to your account.

