
- Lori Ann Bugliaro P.A., PA,REALTOR ®
- Tropic Shores Realty
- Helping My Clients Make the Right Move!
- Mobile: 352.585.0041
- Fax: 888.519.7102
- Mobile: 352.585.0041
- loribugliaro.realtor@gmail.com
Contact Lori Ann Bugliaro P.A.
Schedule A Showing
Request more information
- Home
- Property Search
- Search results
- 8331 241st Street E, MYAKKA CITY, FL 34251
Active
Property Photos
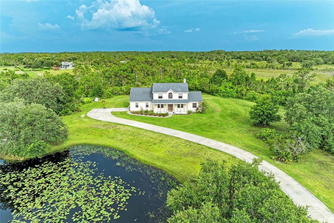

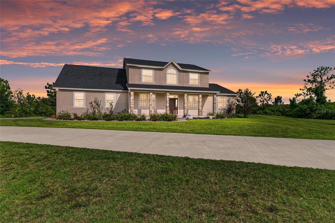
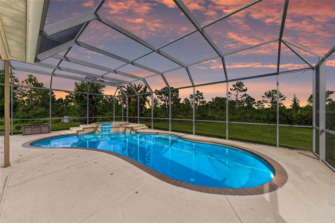
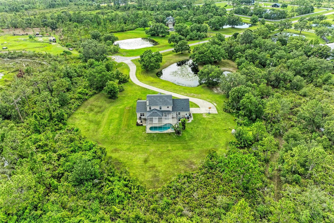
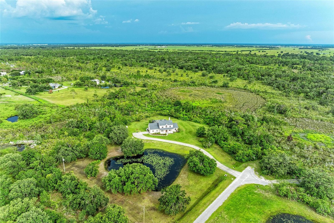
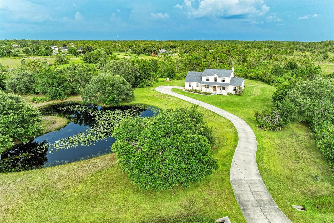
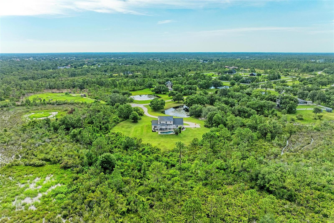
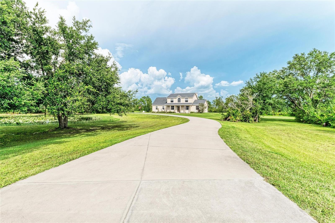
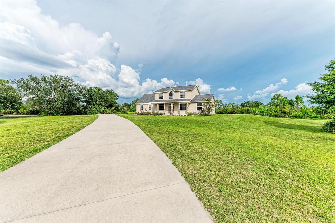
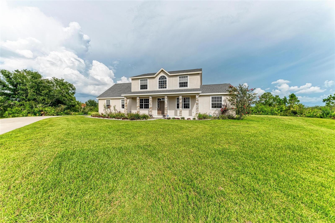
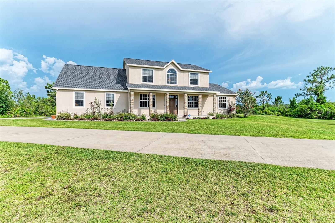
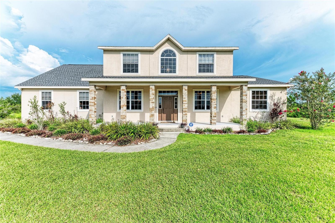
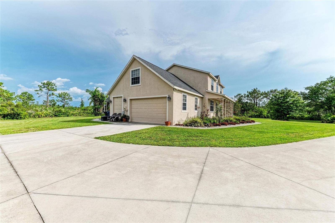
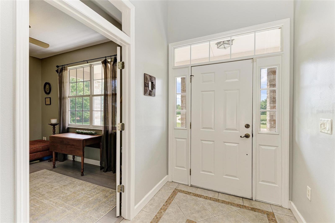
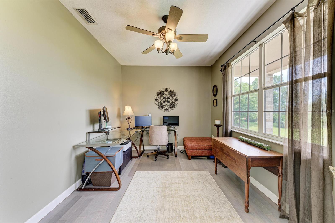
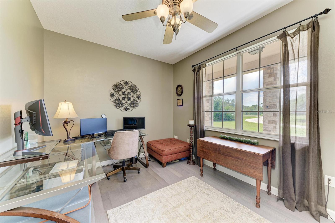
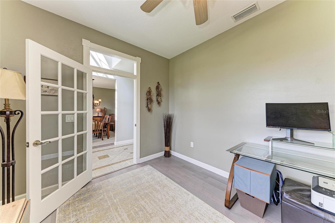
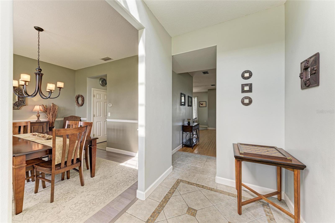
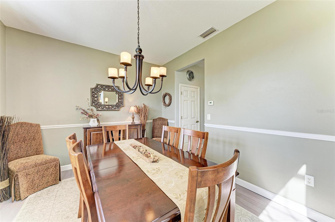
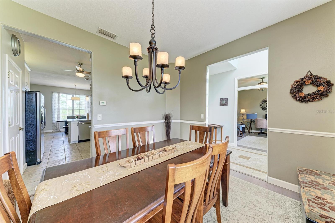
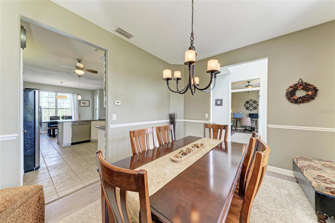
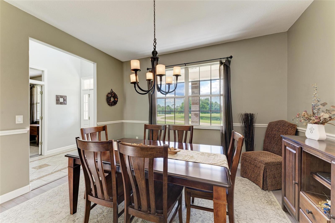
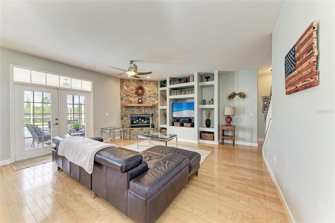
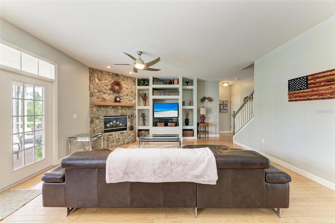
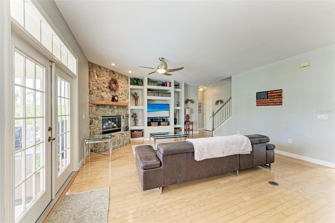
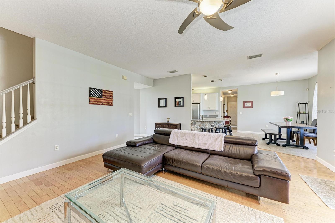
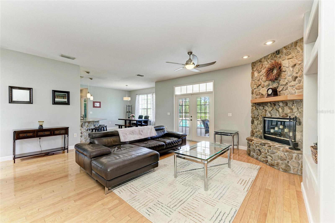
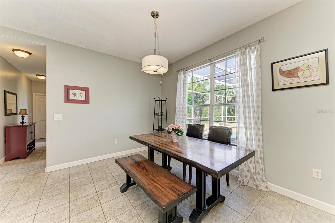
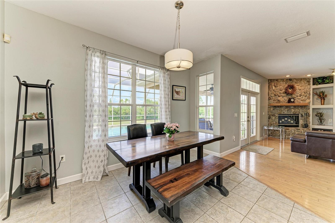
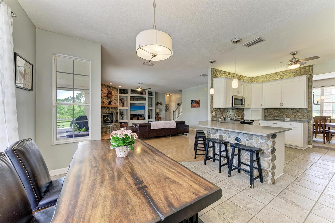
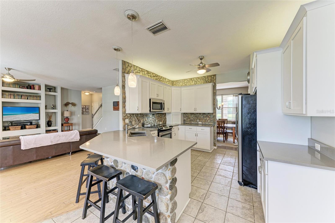
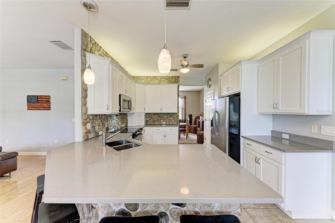
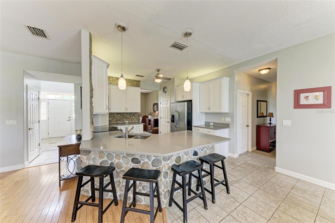
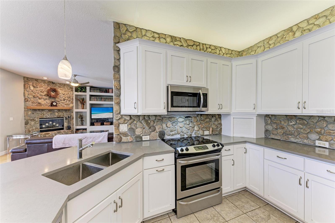
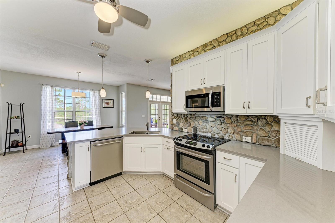
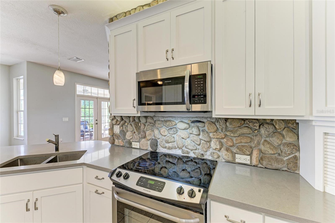
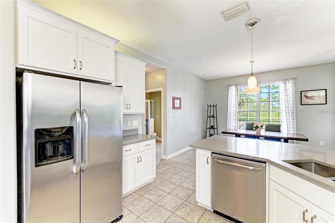
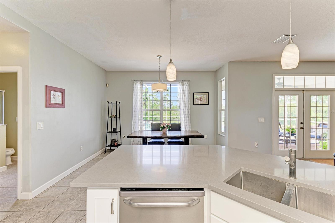
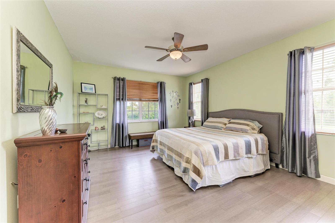
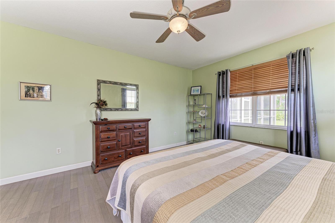
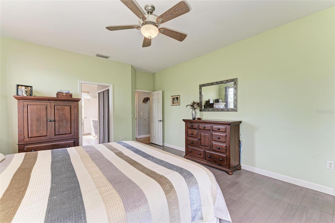
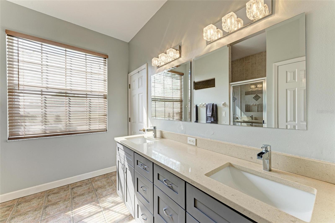
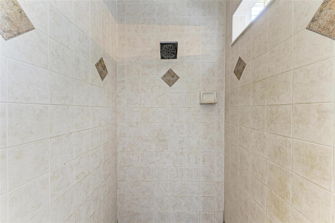
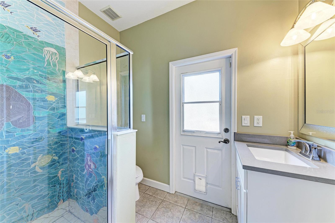
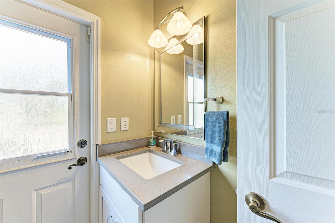
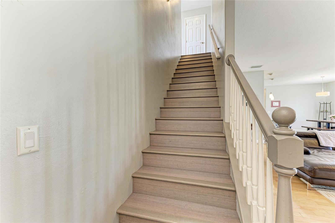
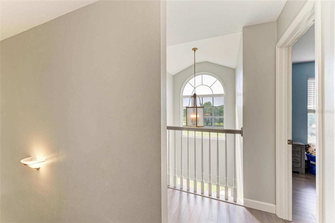
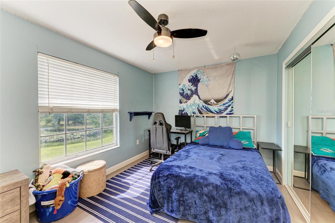
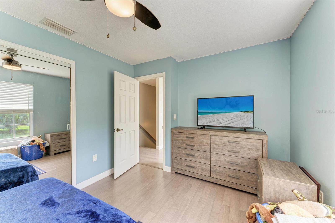
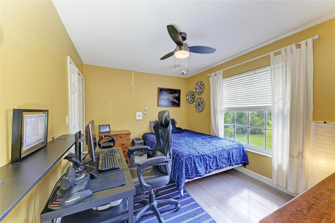
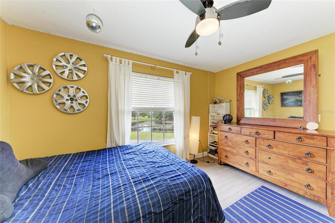
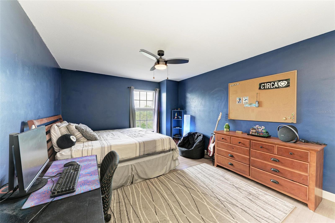
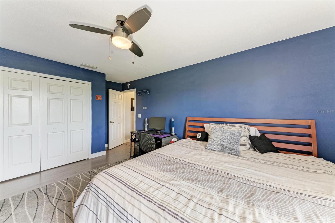
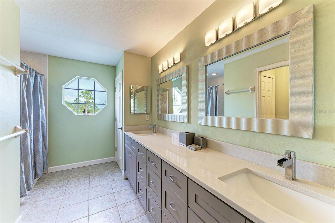
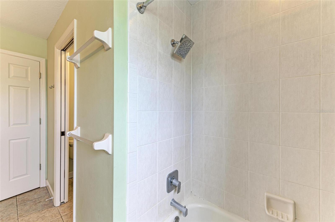
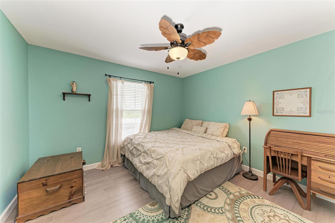
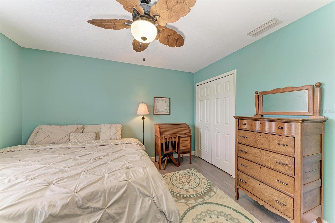
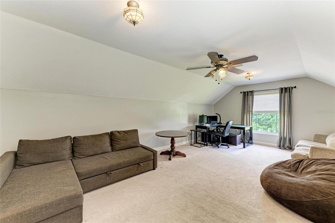
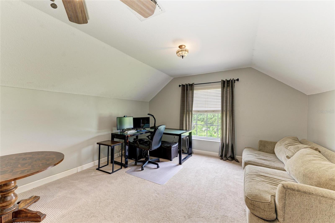
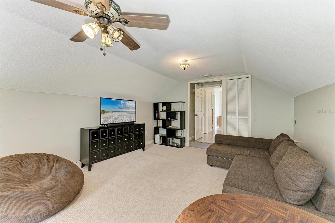
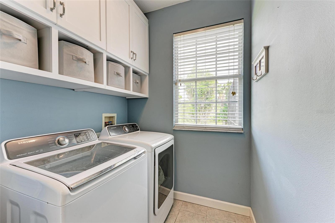
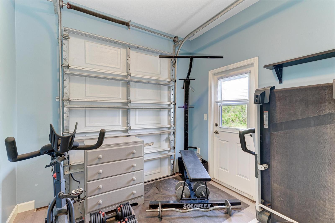
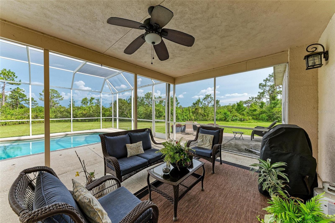
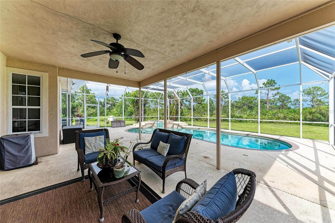
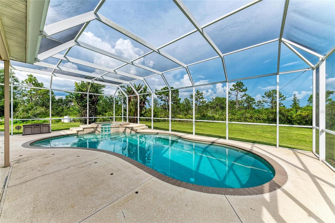
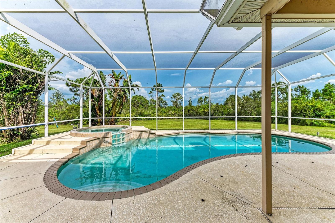
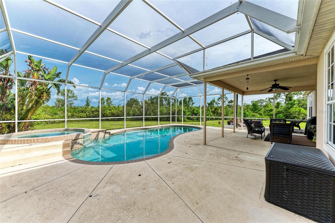
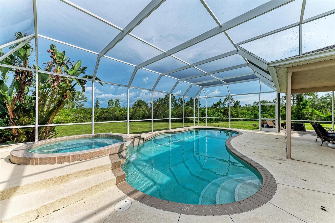
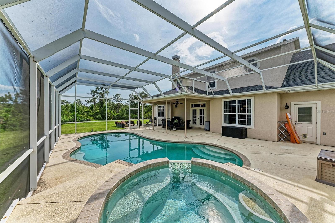
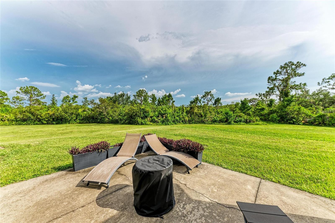
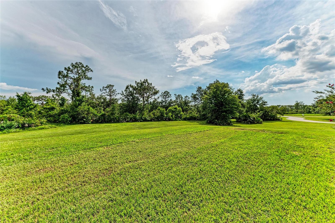
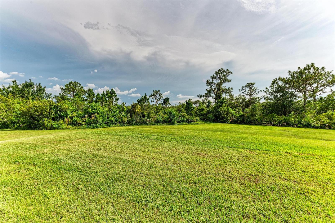
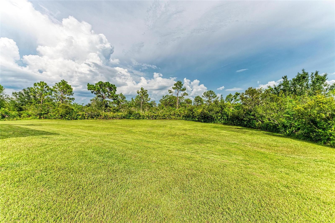
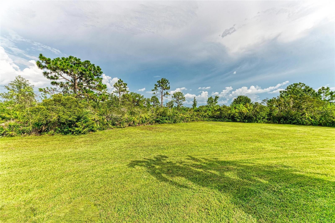
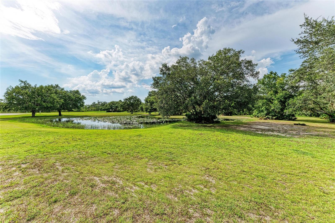
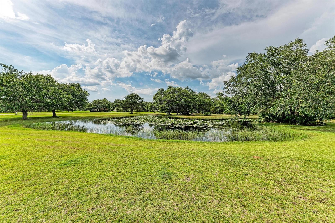
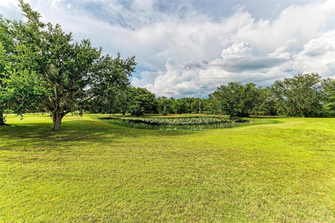
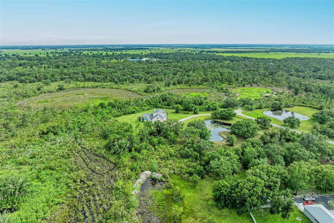
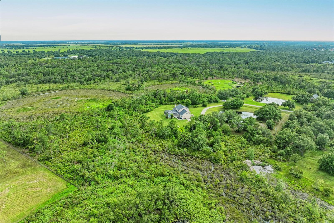
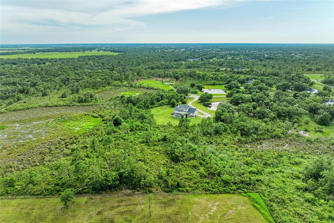
- MLS#: A4658704 ( Residential )
- Street Address: 8331 241st Street E
- Viewed: 150
- Price: $1,146,400
- Price sqft: $271
- Waterfront: No
- Year Built: 2002
- Bldg sqft: 4231
- Bedrooms: 5
- Total Baths: 3
- Full Baths: 3
- Garage / Parking Spaces: 2
- Days On Market: 225
- Additional Information
- Geolocation: 27.3879 / -82.2948
- County: MANATEE
- City: MYAKKA CITY
- Zipcode: 34251
- Subdivision: Panther Ridge
- Elementary School: Robert E Willis
- Middle School: Nolan
- High School: Lakewood Ranch
- Provided by: FINE PROPERTIES
- Contact: Sharon Klein
- 941-782-0000

- DMCA Notice
-
Description10 acres | newer roof | 5 bedrooms | office | pool&spa | upscale close to town location!!!!! | private equestrian trails | nature & privacy with no other houses in sight! This panther ridge community in the pointe (only 28 ranches) sits 5 minutes behind lakewoodranch (#1 master planned community in the nation! ) with upscale shopping, restaurants, coffee houses, and beaches all within minutes! Bring the horses with miles of private, wooded & groomed trails! This mark cahill built home has 5 bedrooms, 3 full baths, first flr primary, first flr office, plus huge 2nd floor bonus room! Beautiful stone wood burning fireplace in great room with double french doors to covered lanai with custom pool/spa package! Panther ridge the pointe (named for its high elevation at 100ft) with its impressive entry way relaxed lifestyle, will give you the best of both worlds privacy & closeby upscale amenities. New roof 05/28/2021 **
Property Location and Similar Properties
All
Similar
Features
Appliances
- Dishwasher
- Disposal
- Electric Water Heater
- Exhaust Fan
- Microwave
- Range
Home Owners Association Fee
- 600.00
Home Owners Association Fee Includes
- Common Area Taxes
- Maintenance Structure
- Maintenance Grounds
- Maintenance
- Management
Association Name
- Miller Management
Association Phone
- 941-923-5811
Builder Name
- Mark Cahill
Carport Spaces
- 0.00
Close Date
- 0000-00-00
Cooling
- Central Air
Country
- US
Covered Spaces
- 0.00
Exterior Features
- Private Mailbox
- Storage
Flooring
- Carpet
- Luxury Vinyl
- Tile
- Wood
Garage Spaces
- 2.00
Heating
- Central
High School
- Lakewood Ranch High
Insurance Expense
- 0.00
Interior Features
- Built-in Features
- Ceiling Fans(s)
- Eat-in Kitchen
- High Ceilings
- Kitchen/Family Room Combo
- Primary Bedroom Main Floor
- Solid Surface Counters
- Split Bedroom
- Stone Counters
- Thermostat
- Window Treatments
Legal Description
- PARCEL 127 (REVISED): A PORTION OF TRACTS 39 & 40 SEC 34 POMELLO PARK
- AS PER PLAT THEREOF REC IN PB 6 P 61
- BEING MORE PARTICULARLY DESC AS FOLLOWS: FROM THE SE COR OF SEC 34 RUN N 82 DEG 19 MIN 04 SEC W A DIST OF 1990.35 FT TO THE POB; TH N 89 DEG 32 MIN 01 SEC W A DIST OF 633.43 FT; TH N 00 DEG 17 MIN 10 SEC E A DIST OF 657.49 FT; TH S 89 DEG 27 MIN
Levels
- Two
Living Area
- 3232.00
Lot Features
- Cleared
- Cul-De-Sac
- In County
- Level
- Near Golf Course
- Oversized Lot
- Pasture
- Private
- Paved
- Zoned for Horses
Middle School
- Nolan Middle
Area Major
- 34251 - Myakka City
Net Operating Income
- 0.00
Occupant Type
- Owner
Open Parking Spaces
- 0.00
Other Expense
- 0.00
Parcel Number
- 333711509
Pets Allowed
- Cats OK
- Dogs OK
Pool Features
- Gunite
- In Ground
- Lighting
Possession
- Close Of Escrow
Property Condition
- Completed
Property Type
- Residential
Roof
- Shingle
School Elementary
- Robert E Willis Elementary
Sewer
- Septic Tank
Style
- Colonial
- Contemporary
- Craftsman
- Florida
- Mediterranean
- Traditional
Tax Year
- 2024
Township
- 35
Utilities
- BB/HS Internet Available
- Electricity Connected
- Water Connected
View
- Garden
- Pool
- Trees/Woods
Views
- 150
Virtual Tour Url
- https://tours.vtourhomes.com/bl6dA2W3dtczSPmF35Xp
Water Source
- Well
Year Built
- 2002
Zoning Code
- XA
Disclaimer: All information provided is deemed to be reliable but not guaranteed.
Listing Data ©2026 Greater Fort Lauderdale REALTORS®
Listings provided courtesy of The Hernando County Association of Realtors MLS.
Listing Data ©2026 REALTOR® Association of Citrus County
Listing Data ©2026 Royal Palm Coast Realtor® Association
The information provided by this website is for the personal, non-commercial use of consumers and may not be used for any purpose other than to identify prospective properties consumers may be interested in purchasing.Display of MLS data is usually deemed reliable but is NOT guaranteed accurate.
Datafeed Last updated on February 24, 2026 @ 12:00 am
©2006-2026 brokerIDXsites.com - https://brokerIDXsites.com
Sign Up Now for Free!X
Call Direct: Brokerage Office: Mobile: 352.585.0041
Registration Benefits:
- New Listings & Price Reduction Updates sent directly to your email
- Create Your Own Property Search saved for your return visit.
- "Like" Listings and Create a Favorites List
* NOTICE: By creating your free profile, you authorize us to send you periodic emails about new listings that match your saved searches and related real estate information.If you provide your telephone number, you are giving us permission to call you in response to this request, even if this phone number is in the State and/or National Do Not Call Registry.
Already have an account? Login to your account.

