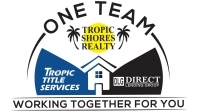
- Lori Ann Bugliaro P.A., REALTOR ®
- Tropic Shores Realty
- Helping My Clients Make the Right Move!
- Mobile: 352.585.0041
- Fax: 888.519.7102
- 352.585.0041
- loribugliaro.realtor@gmail.com
Contact Lori Ann Bugliaro P.A.
Schedule A Showing
Request more information
- Home
- Property Search
- Search results
- 9028 Sunray Cove, PARRISH, FL 34219
Property Photos
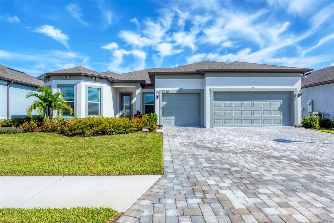

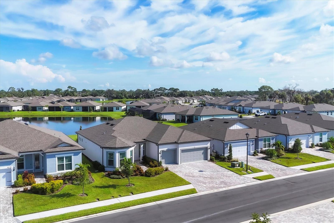
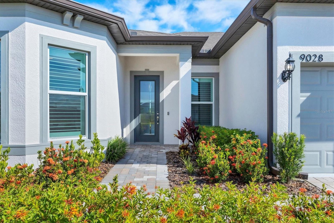
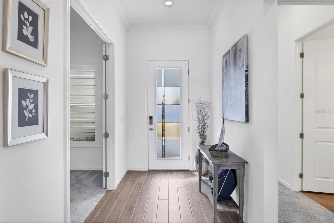
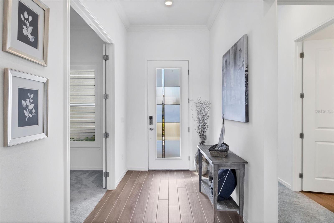
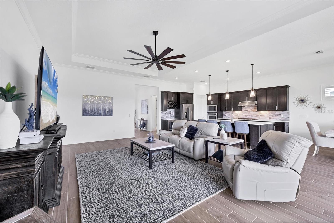
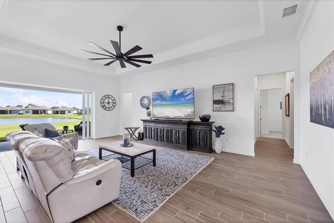
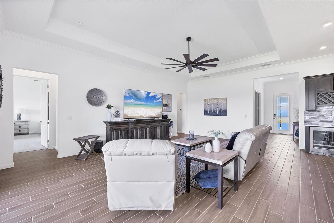
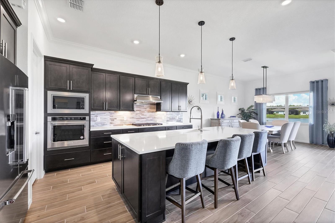
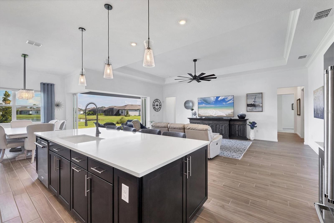
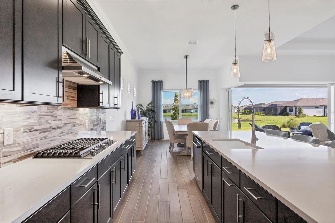
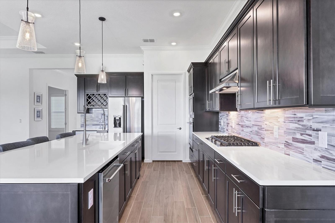
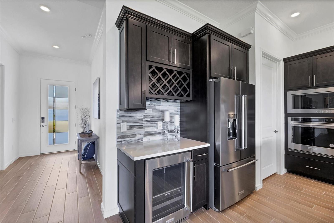
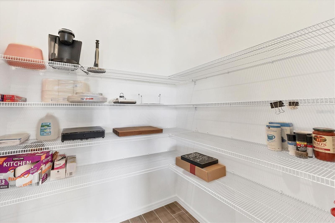
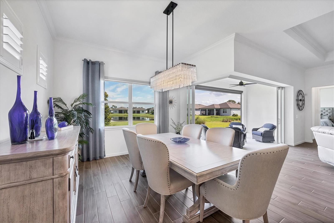
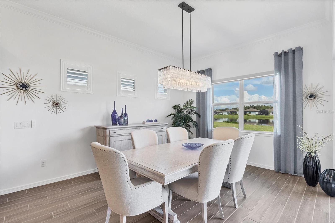
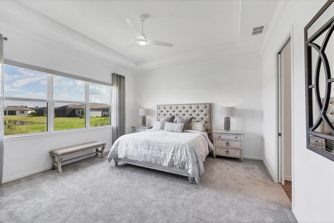
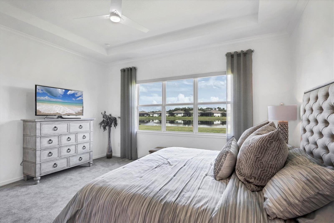
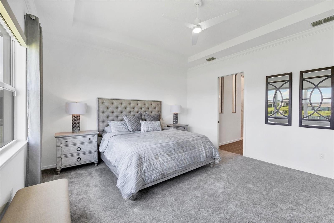
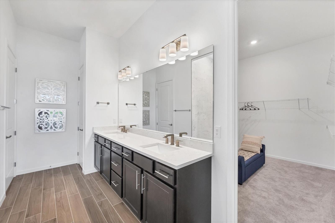
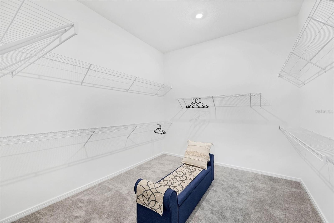
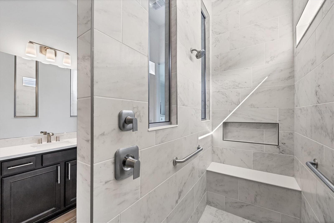
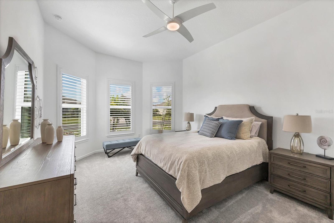
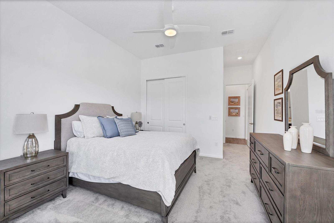
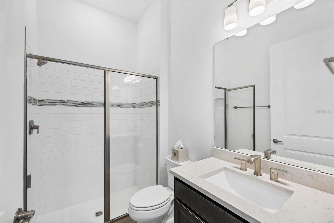
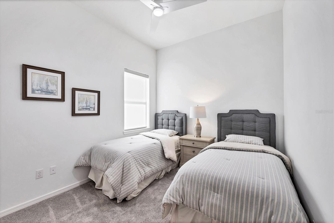
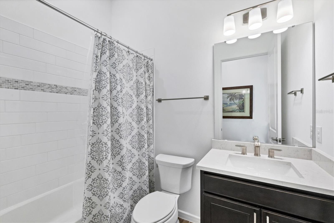
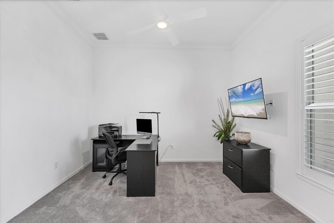
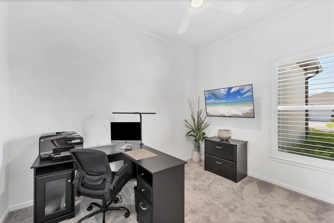
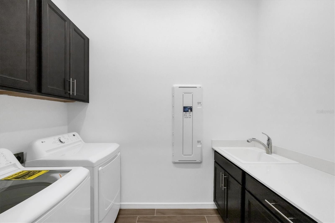
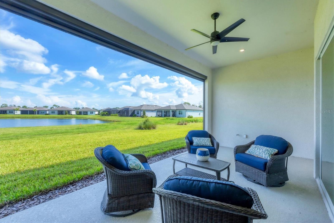
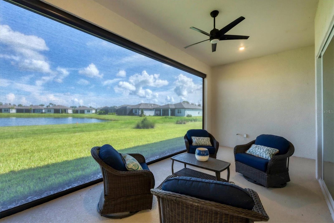
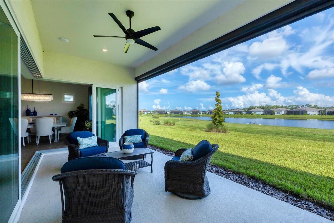
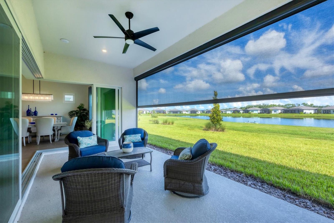
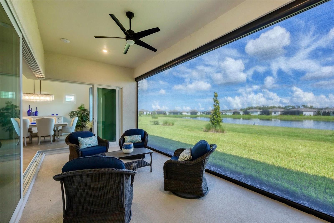
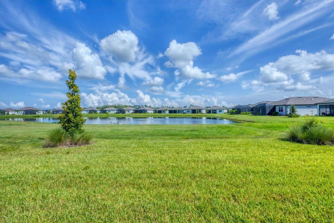
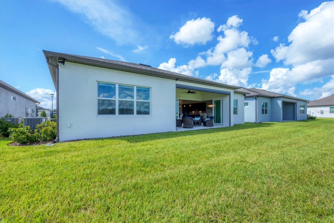
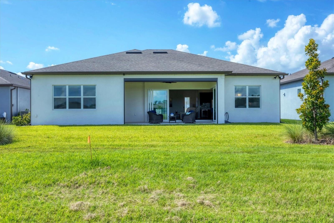
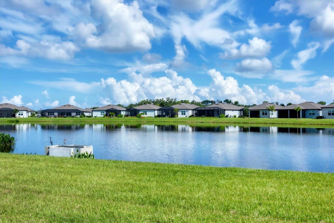
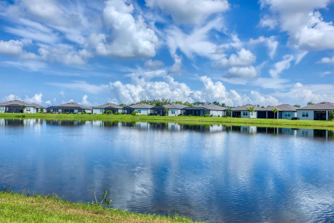
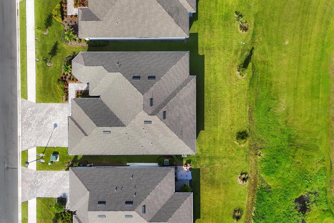
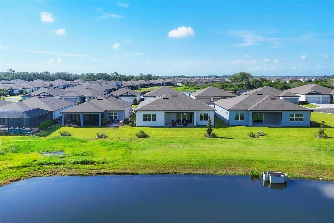
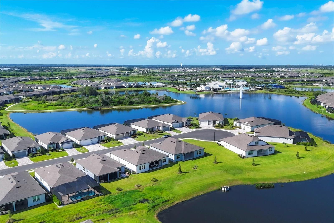
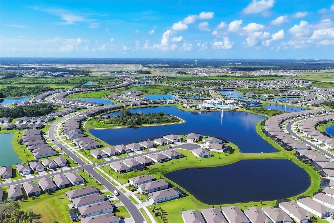
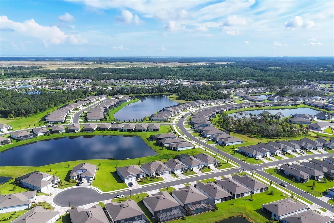
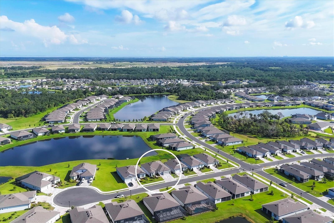
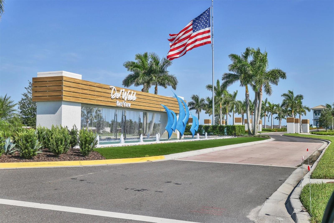
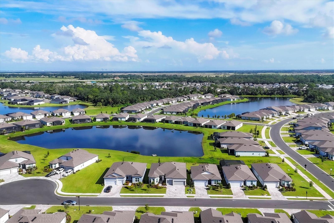
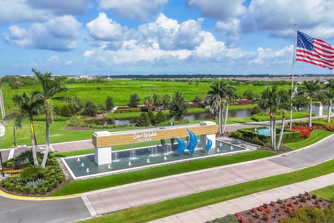
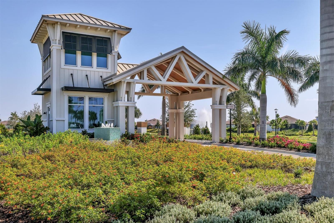
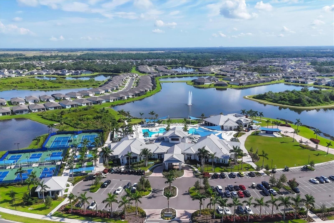
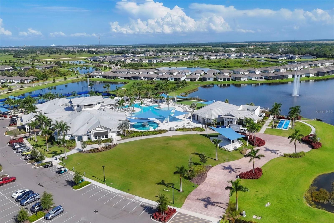
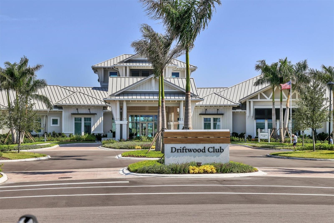
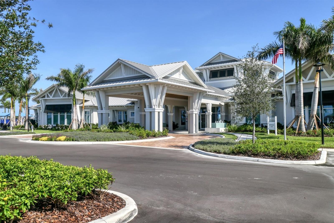
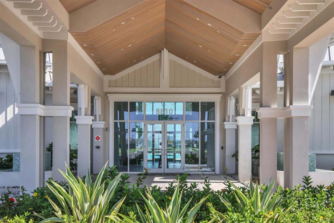
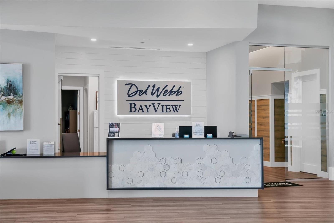
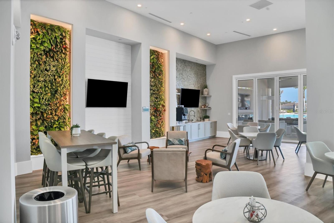
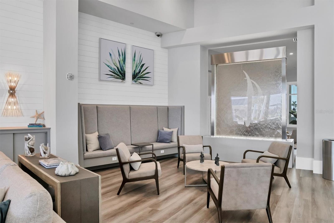
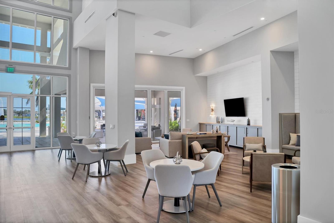
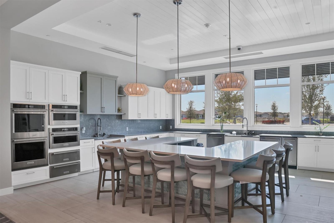
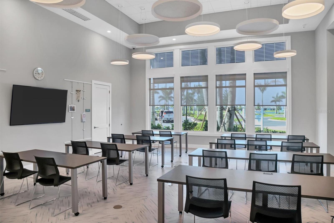
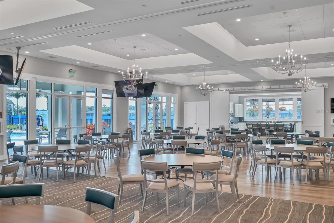
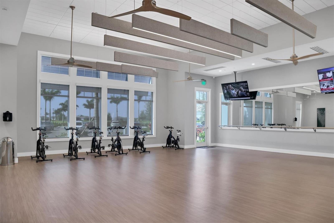
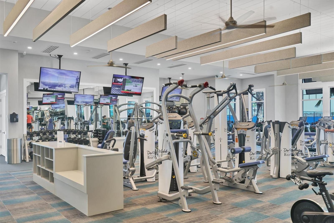
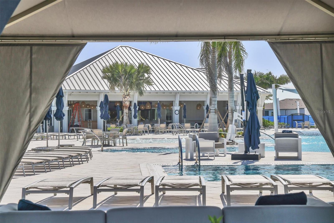
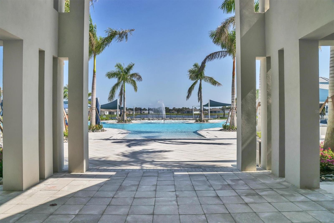
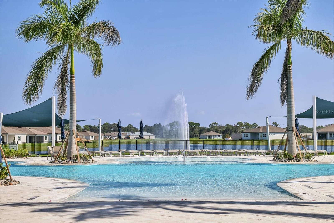
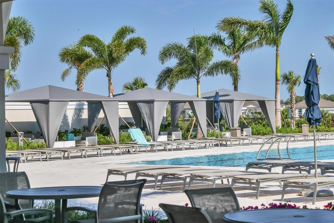
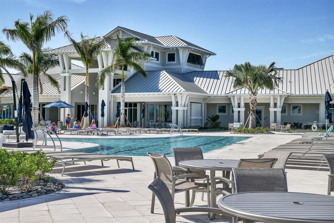
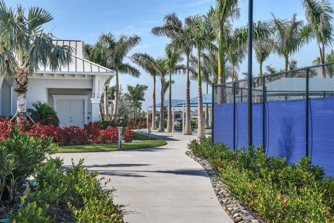
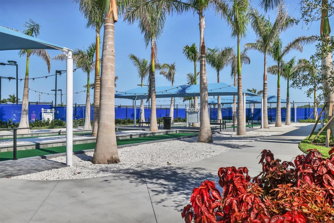
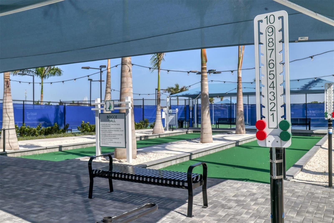
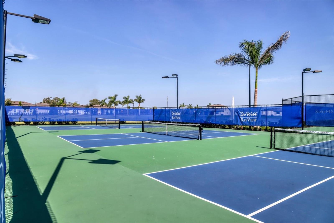
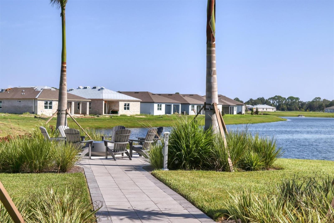
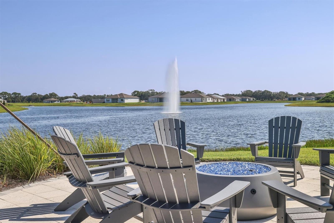
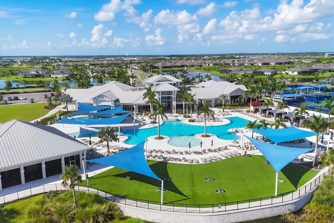
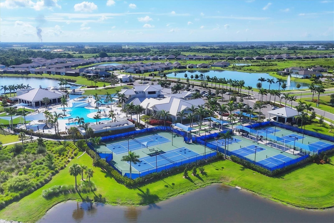
- MLS#: A4659494 ( Residential )
- Street Address: 9028 Sunray Cove
- Viewed: 70
- Price: $827,000
- Price sqft: $244
- Waterfront: No
- Year Built: 2024
- Bldg sqft: 3385
- Bedrooms: 3
- Total Baths: 3
- Full Baths: 3
- Days On Market: 94
- Additional Information
- Geolocation: 27.6139 / -82.4732
- County: MANATEE
- City: PARRISH
- Zipcode: 34219
- Subdivision: Del Webb At Bayview Ph Iii
- Elementary School: Virgil Mills
- Middle School: Buffalo Creek
- High School: Parrish Community
- Provided by: PREMIER PROPERTIES OF SRQ LLC

- DMCA Notice
-
DescriptionAn incredible opportunity awaits in the Sunray Cove section of Del Webb Bay View, offering stunning views of serene, flowing water. This FULLY FURNISHED home boasts a spacious floorplan with three private bedrooms, three full bathrooms, an oversized den/office, and a sought after open concept featuring a chefs kitchen, gathering room, and caf. The kitchen is equipped with gas KitchenAid appliances and includes a wine cooler for enthusiasts. The home is outfitted with IMPACT GLASS WINDOWS AND DOORS for added security, including zero corner sliders leading to the lanai. The lanai is pre plumbed for an outdoor kitchen and features a remote controlled wind/solar screen. The Primary bedroom suite includes the largest closet in the community. The luxurious super shower is tiled to the ceiling and offers two shower heads, including a rain shower. Each room is fitted with ceiling fans and remote controlled window treatments. This Stellar home can be sold as is, complete with high end furnishings, and all warranties remain in place. Please note that this lovely home was only used for a short five months and is in brand new condition. The Bay View community, a 55+ neighborhood, offers as much activity as you desire! Conveniently located just 1.5 miles from I 75 and 275, commuting is a breeze.
Property Location and Similar Properties
All
Similar
Features
Appliances
- Built-In Oven
- Cooktop
- Dishwasher
- Disposal
- Dryer
- Range Hood
- Refrigerator
- Tankless Water Heater
- Washer
- Wine Refrigerator
Association Amenities
- Cable TV
- Clubhouse
- Fitness Center
- Gated
- Handicap Modified
- Recreation Facilities
- Shuffleboard Court
Home Owners Association Fee
- 402.00
Home Owners Association Fee Includes
- Guard - 24 Hour
- Cable TV
- Pool
- Private Road
- Recreational Facilities
Association Name
- Access Management- Deb Mason
Association Phone
- 941-277-5041
Builder Model
- STELLAR
Builder Name
- PULTE
Carport Spaces
- 0.00
Close Date
- 0000-00-00
Cooling
- Central Air
Country
- US
Covered Spaces
- 0.00
Exterior Features
- Hurricane Shutters
- Sidewalk
- Sliding Doors
- Sprinkler Metered
Flooring
- Carpet
- Ceramic Tile
- Tile
Furnished
- Furnished
Garage Spaces
- 3.00
Heating
- Central
High School
- Parrish Community High
Insurance Expense
- 0.00
Interior Features
- Ceiling Fans(s)
- Coffered Ceiling(s)
- Crown Molding
- High Ceilings
- In Wall Pest System
- Open Floorplan
- Primary Bedroom Main Floor
- Smart Home
- Solid Surface Counters
- Solid Wood Cabinets
- Split Bedroom
- Thermostat
- Tray Ceiling(s)
- Walk-In Closet(s)
- Window Treatments
Legal Description
- LOT 771
- DEL WEBB AT BAYVIEW PH III PI#6062.5495/9
Levels
- One
Living Area
- 2508.00
Lot Features
- Cul-De-Sac
Middle School
- Buffalo Creek Middle
Area Major
- 34219 - Parrish
Net Operating Income
- 0.00
Occupant Type
- Vacant
Open Parking Spaces
- 0.00
Other Expense
- 0.00
Parcel Number
- 606254959
Parking Features
- Driveway
- Garage Door Opener
Pets Allowed
- Cats OK
- Dogs OK
Property Condition
- Completed
Property Type
- Residential
Roof
- Shingle
School Elementary
- Virgil Mills Elementary
Sewer
- Public Sewer
Style
- Coastal
- Ranch
Tax Year
- 2024
Township
- 33
Utilities
- Electricity Connected
- Natural Gas Connected
- Public
- Sewer Connected
- Sprinkler Recycled
- Underground Utilities
- Water Connected
View
- Water
Views
- 70
Virtual Tour Url
- https://www.propertypanorama.com/instaview/stellar/A4659494
Water Source
- Public
Year Built
- 2024
Zoning Code
- RES
Disclaimer: All information provided is deemed to be reliable but not guaranteed.
Listing Data ©2025 Greater Fort Lauderdale REALTORS®
Listings provided courtesy of The Hernando County Association of Realtors MLS.
Listing Data ©2025 REALTOR® Association of Citrus County
Listing Data ©2025 Royal Palm Coast Realtor® Association
The information provided by this website is for the personal, non-commercial use of consumers and may not be used for any purpose other than to identify prospective properties consumers may be interested in purchasing.Display of MLS data is usually deemed reliable but is NOT guaranteed accurate.
Datafeed Last updated on October 27, 2025 @ 12:00 am
©2006-2025 brokerIDXsites.com - https://brokerIDXsites.com
Sign Up Now for Free!X
Call Direct: Brokerage Office: Mobile: 352.585.0041
Registration Benefits:
- New Listings & Price Reduction Updates sent directly to your email
- Create Your Own Property Search saved for your return visit.
- "Like" Listings and Create a Favorites List
* NOTICE: By creating your free profile, you authorize us to send you periodic emails about new listings that match your saved searches and related real estate information.If you provide your telephone number, you are giving us permission to call you in response to this request, even if this phone number is in the State and/or National Do Not Call Registry.
Already have an account? Login to your account.

