
- Lori Ann Bugliaro P.A., REALTOR ®
- Tropic Shores Realty
- Helping My Clients Make the Right Move!
- Mobile: 352.585.0041
- Fax: 888.519.7102
- 352.585.0041
- loribugliaro.realtor@gmail.com
Contact Lori Ann Bugliaro P.A.
Schedule A Showing
Request more information
- Home
- Property Search
- Search results
- 8585 Midnight Pass Road, SARASOTA, FL 34242
Property Photos
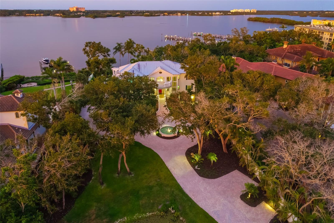

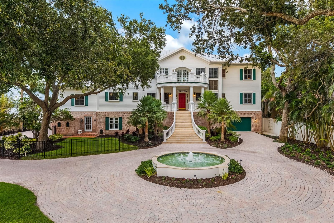
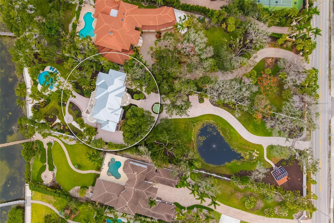
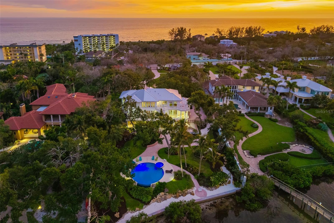
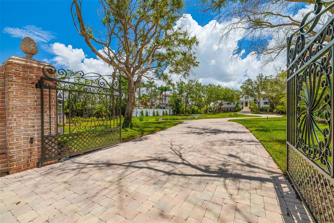
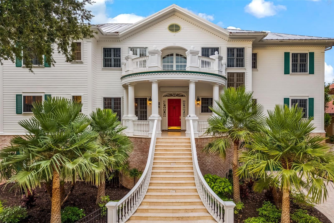
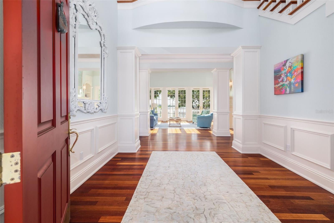
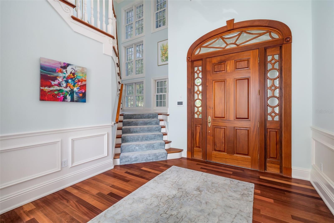
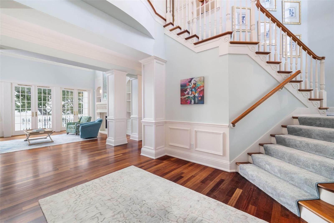
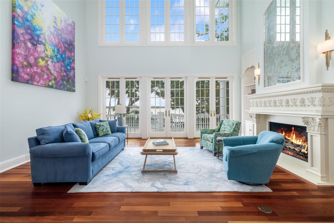
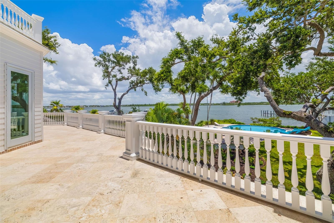
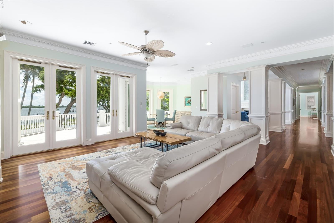
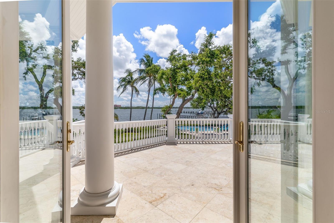
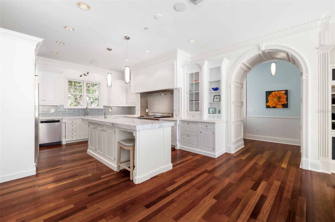
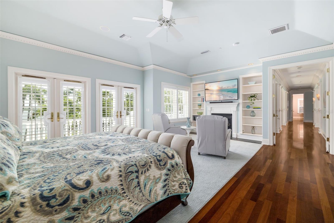
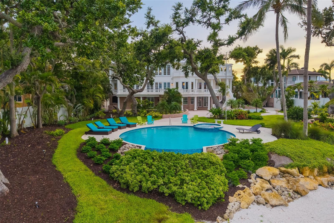
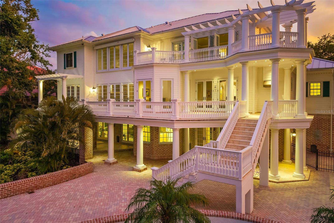
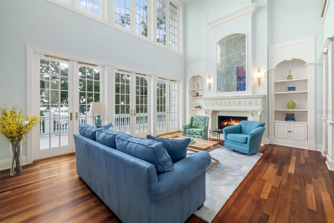
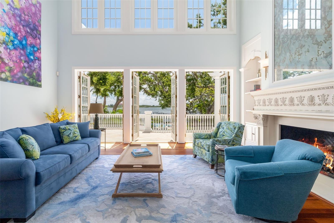
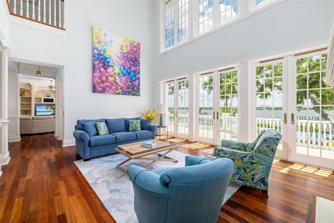
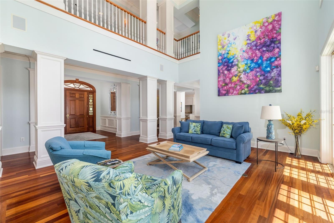
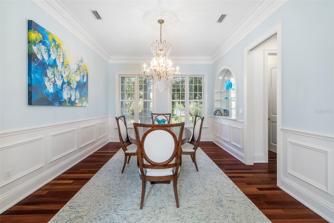
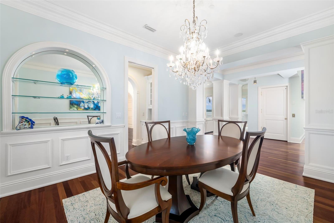
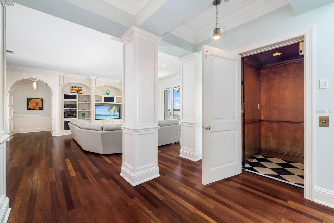
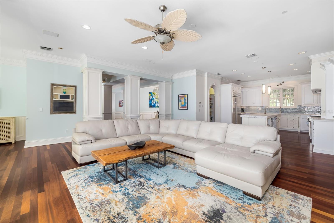
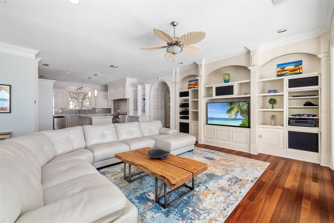
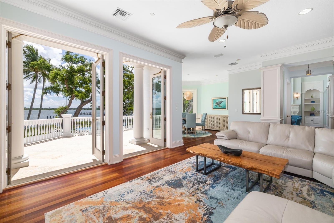
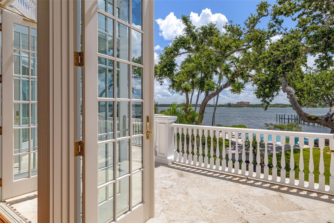
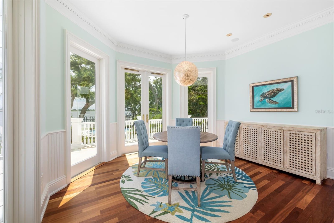
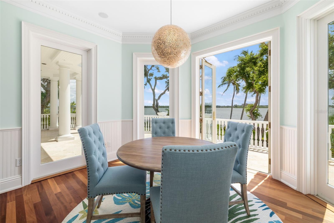
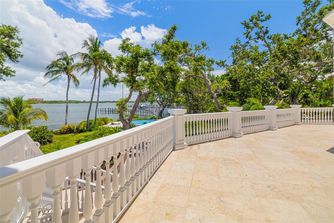
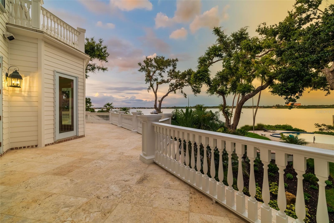
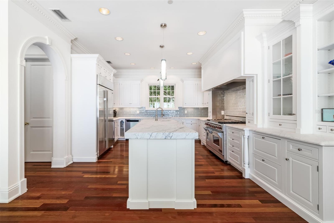
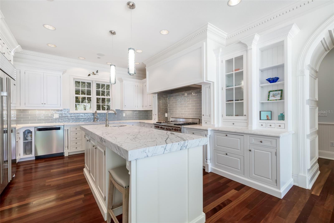
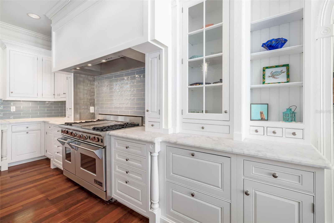
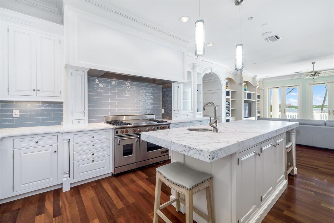
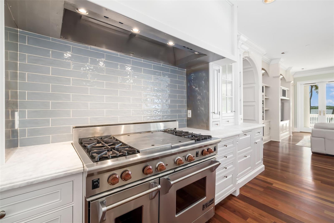
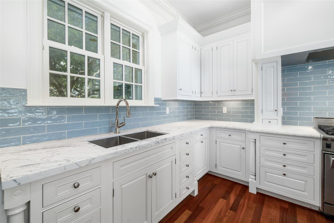
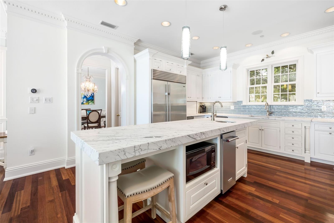
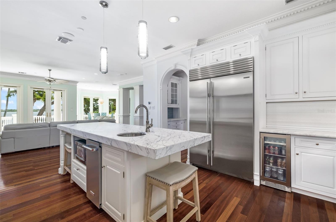
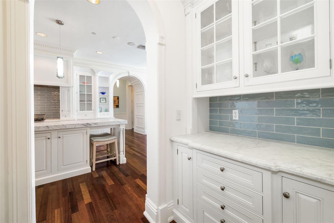
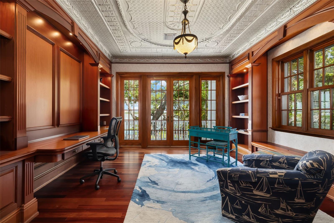
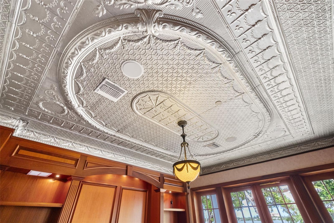
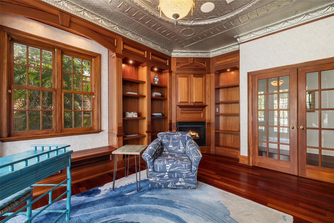
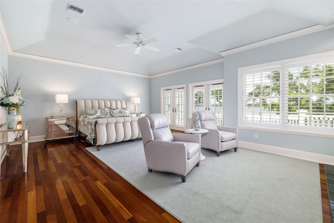
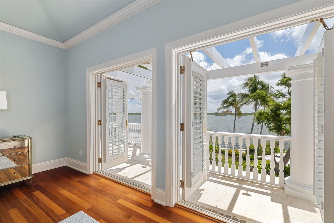
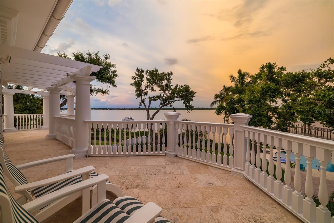
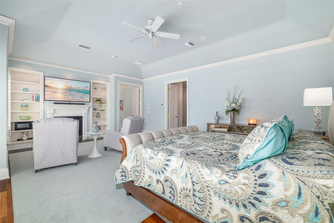
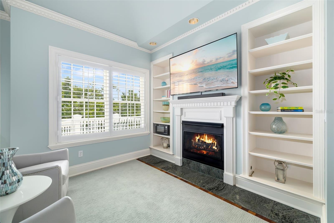
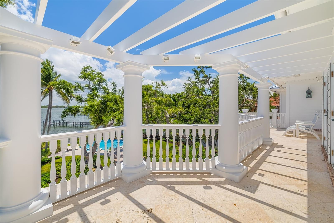
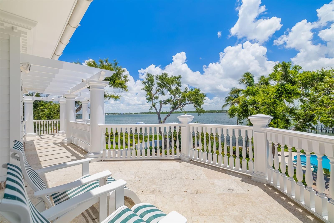
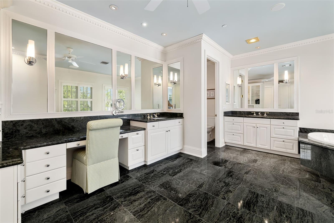
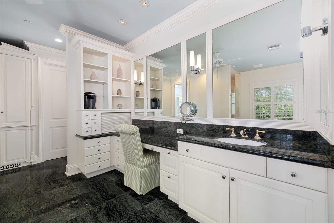
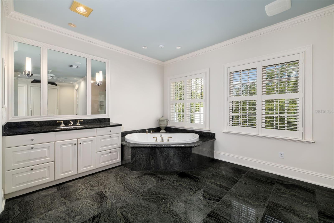
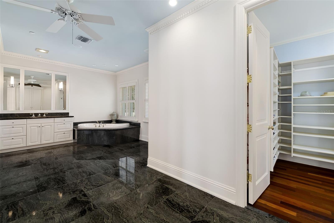
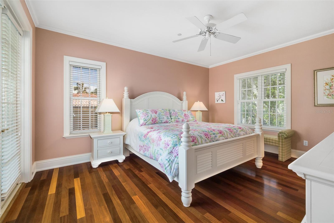
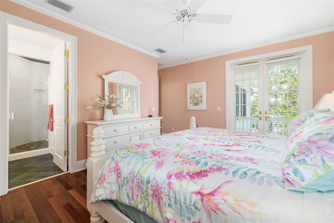
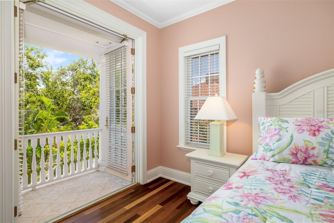
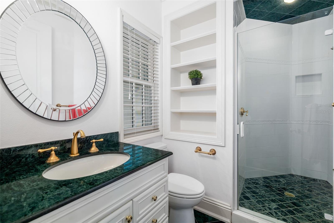
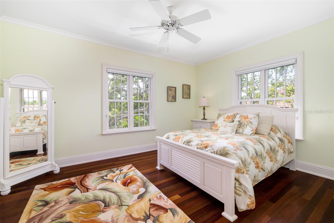
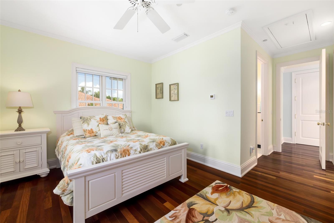
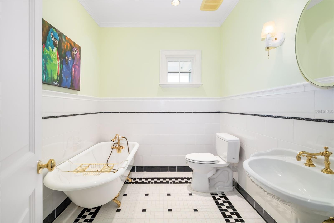
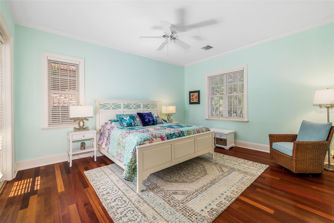
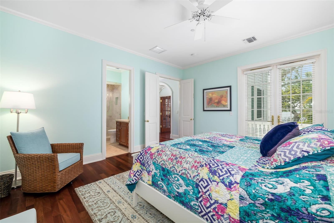
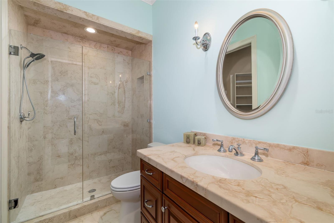
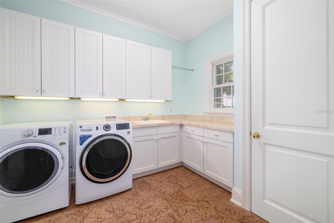
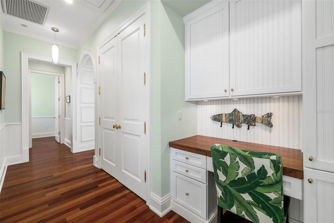
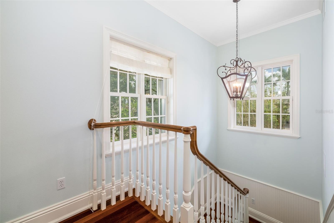
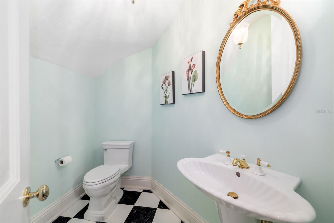
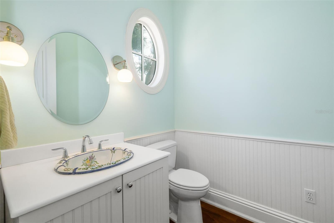
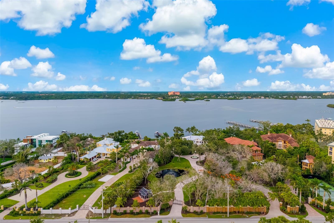
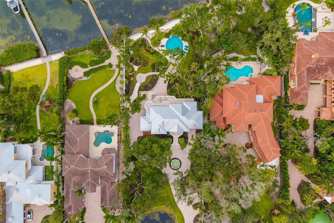
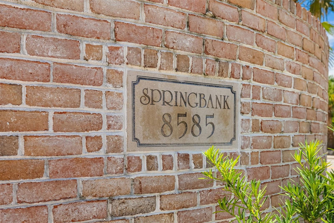
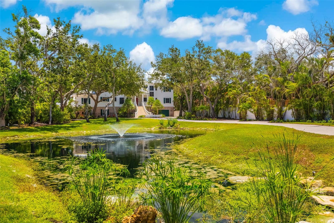
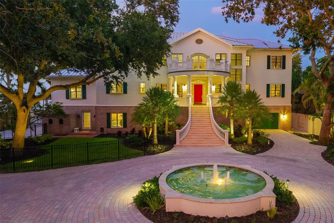
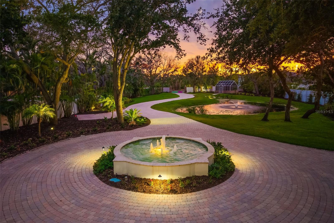
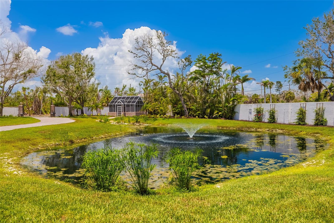
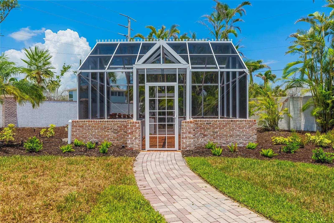
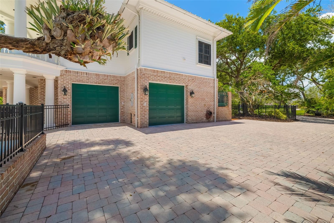
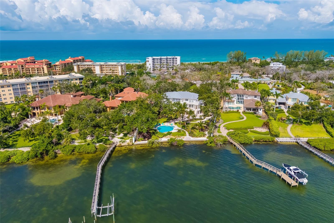
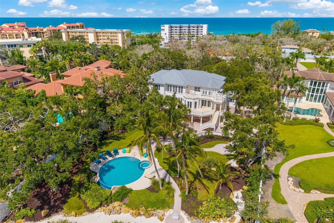
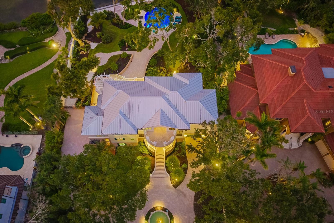
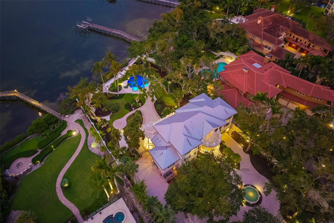
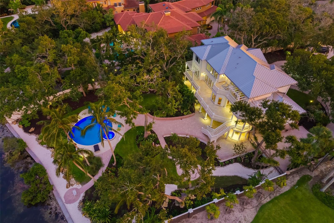
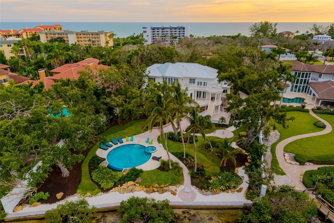
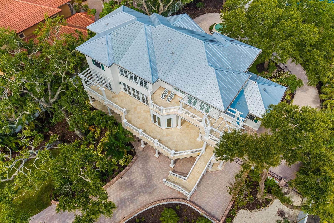
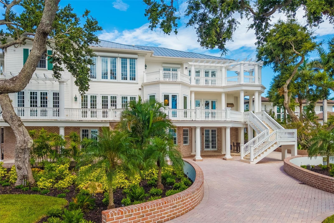
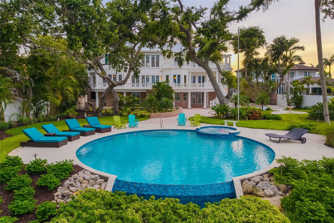
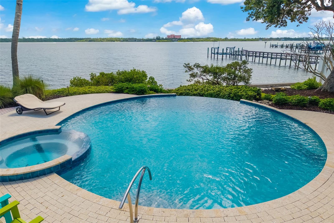
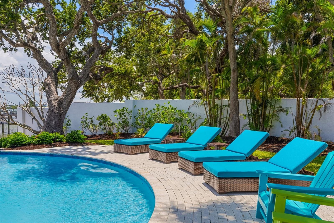
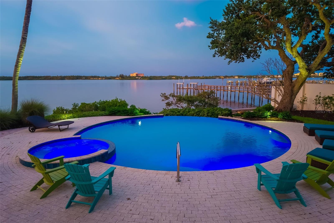
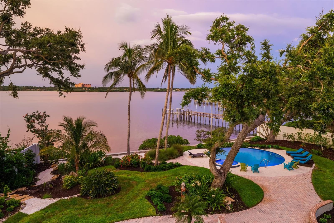
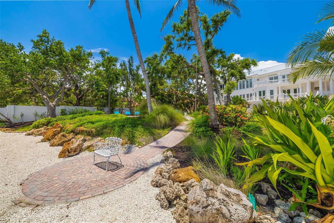
- MLS#: A4660258 ( Residential )
- Street Address: 8585 Midnight Pass Road
- Viewed: 114
- Price: $7,390,000
- Price sqft: $604
- Waterfront: Yes
- Wateraccess: Yes
- Waterfront Type: Bay/Harbor
- Year Built: 2002
- Bldg sqft: 12225
- Bedrooms: 4
- Total Baths: 7
- Full Baths: 5
- 1/2 Baths: 2
- Garage / Parking Spaces: 10
- Days On Market: 147
- Additional Information
- Geolocation: 27.2254 / -82.5175
- County: SARASOTA
- City: SARASOTA
- Zipcode: 34242
- Elementary School: Phillippi Shores
- Middle School: Brookside
- High School: Sarasota
- Provided by: PREMIER SOTHEBY'S INTERNATIONAL REALTY
- Contact: Mike Warm, LLC
- 941-364-4000

- DMCA Notice
-
DescriptionA private legacy estate on Siesta Key. Behind a private gate and walled perimeter on one of Siesta Keys largest residential parcels, this majestic waterfront estate offers a rare opportunity to own a generational property of striking character, scale, and serenity. Set on 1.6 lushly landscaped acres with 132 feet of direct frontage on Little Sarasota Bay, the residence is introduced by a long, winding paver drive, framed by mature oaks and a tranquil pond with fountain a cinematic approach that sets the tone for whats to come. Designed for those who value privacy without compromise, the estate offers a seamless blend of timeless architecture, expansive outdoor living, and exclusive access to the bay and beach. In addition to its commanding bayfront presence, the property includes deeded private Gulf beach access just across the way an extremely rare amenity for bayfront living on Siesta Key. Custom built in 2002 and surrounded by multi level terraces, the 5,727 square foot residence captures sweeping eastern views of the Intracoastal Waterway from nearly every principal room. A dramatic two story foyer opens to the grand living room, where 20 foot ceilings, triple sets of French doors, and a carved gas fireplace frame the water beyond. The formal dining room features a crystal chandelier, intricate ceiling medallion, and custom wainscoting ideal for elegant gatherings. The newly updated kitchen features 42 inch cabinetry, Carrara marble countertops, a professional Wolf gas range, Sub Zero refrigerator, center island, and an oversized walk in pantry. It opens naturally to the breakfast and family rooms, all with direct access to the terrace and bayfront views. The richly paneled cherry library offers a handsome retreat, complete with fireplace, built ins, and a tin ceiling, along with terrace access. The second floor primary suite is a luxurious escape with a private bayfront terrace, 13 foot ceilings, sitting area with fireplace, dual custom walk in closets, and a marble clad bath with soaking tub, dual vanities, and walk in shower. Three additional en suite bedrooms including one on the main level provide comfortable accommodations for guests or multi generational living. A heated saltwater infinity edge pool with spillover spa anchors the outdoor living spaces, enhanced by tropical landscaping, landscape lighting, and a covered patio ideal for alfresco dining. Car collectors will appreciate the garage space for 10 plus vehicles beneath the main living level, with dual side entry, elevator access and climate controlled storage. Additional features include a greenhouse, whole house fire sprinkler system, natural gas, hurricane shutters and impact screens, and irrigation via private well. Just minutes from Siesta Key Village and downtown Sarasota, this estate offers an unmatched combination of privacy, beauty and legacy potential in one of Floridas desired coastal communities.
Property Location and Similar Properties
All
Similar
Features
Waterfront Description
- Bay/Harbor
Accessibility Features
- Accessible Elevator Installed
Appliances
- Bar Fridge
- Convection Oven
- Dishwasher
- Disposal
- Dryer
- Electric Water Heater
- Ice Maker
- Microwave
- Range
- Range Hood
- Refrigerator
- Washer
Home Owners Association Fee
- 0.00
Carport Spaces
- 0.00
Close Date
- 0000-00-00
Cooling
- Central Air
Country
- US
Covered Spaces
- 0.00
Exterior Features
- Balcony
- French Doors
- Hurricane Shutters
- Lighting
- Rain Gutters
Fencing
- Masonry
Flooring
- Marble
- Tile
- Wood
Garage Spaces
- 10.00
Heating
- Central
High School
- Sarasota High
Insurance Expense
- 0.00
Interior Features
- Built-in Features
- Ceiling Fans(s)
- Chair Rail
- Crown Molding
- Eat-in Kitchen
- Elevator
- High Ceilings
- Kitchen/Family Room Combo
- Open Floorplan
- PrimaryBedroom Upstairs
- Solid Wood Cabinets
- Split Bedroom
- Stone Counters
- Walk-In Closet(s)
Legal Description
- BEG AT MEANDER COR FOR US GOVT LOT 1 ON N LINE OF SEC 32-37-18 TH N-89-59-28-E 1.93 FT TO LITTLE SARASOTA BAY TH S-19-32-27-E 74.45 FT TH S-27-28-58-E 57.32 FT TH S-76-00-12-W 59.18 FT TH
Levels
- Three Or More
Living Area
- 5727.00
Lot Features
- In County
- Landscaped
- Oversized Lot
- Private
Middle School
- Brookside Middle
Area Major
- 34242 - Sarasota/Crescent Beach/Siesta Key
Net Operating Income
- 0.00
Occupant Type
- Owner
Open Parking Spaces
- 0.00
Other Expense
- 0.00
Other Structures
- Greenhouse
Parcel Number
- 0129010006
Parking Features
- Bath In Garage
- Circular Driveway
- Driveway
- Garage Door Opener
- Garage Faces Side
- Parking Pad
Pool Features
- Gunite
- Heated
- In Ground
- Salt Water
Property Type
- Residential
Roof
- Metal
School Elementary
- Phillippi Shores Elementary
Sewer
- Public Sewer
Style
- Custom
- Elevated
Tax Year
- 2024
Township
- 37S
Utilities
- BB/HS Internet Available
- Cable Available
- Public
- Sprinkler Well
View
- Pool
- Water
Views
- 114
Virtual Tour Url
- https://poff-media-group.aryeo.com/videos/01983558-2394-7061-b789-2e5cb972d3f5
Water Source
- Public
Year Built
- 2002
Zoning Code
- RE2
Disclaimer: All information provided is deemed to be reliable but not guaranteed.
Listing Data ©2025 Greater Fort Lauderdale REALTORS®
Listings provided courtesy of The Hernando County Association of Realtors MLS.
Listing Data ©2025 REALTOR® Association of Citrus County
Listing Data ©2025 Royal Palm Coast Realtor® Association
The information provided by this website is for the personal, non-commercial use of consumers and may not be used for any purpose other than to identify prospective properties consumers may be interested in purchasing.Display of MLS data is usually deemed reliable but is NOT guaranteed accurate.
Datafeed Last updated on December 26, 2025 @ 12:00 am
©2006-2025 brokerIDXsites.com - https://brokerIDXsites.com
Sign Up Now for Free!X
Call Direct: Brokerage Office: Mobile: 352.585.0041
Registration Benefits:
- New Listings & Price Reduction Updates sent directly to your email
- Create Your Own Property Search saved for your return visit.
- "Like" Listings and Create a Favorites List
* NOTICE: By creating your free profile, you authorize us to send you periodic emails about new listings that match your saved searches and related real estate information.If you provide your telephone number, you are giving us permission to call you in response to this request, even if this phone number is in the State and/or National Do Not Call Registry.
Already have an account? Login to your account.

