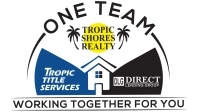
- Lori Ann Bugliaro P.A., REALTOR ®
- Tropic Shores Realty
- Helping My Clients Make the Right Move!
- Mobile: 352.585.0041
- Fax: 888.519.7102
- 352.585.0041
- loribugliaro.realtor@gmail.com
Contact Lori Ann Bugliaro P.A.
Schedule A Showing
Request more information
- Home
- Property Search
- Search results
- 4705 Fort Hammer, PARRISH, FL 34219
Property Photos
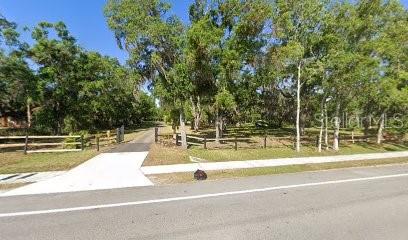

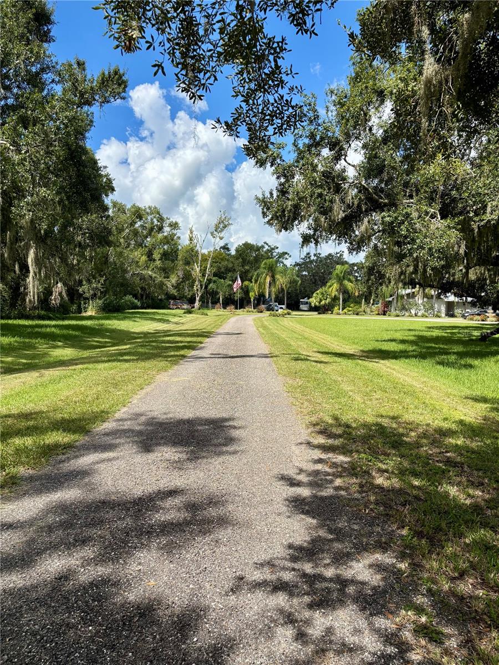
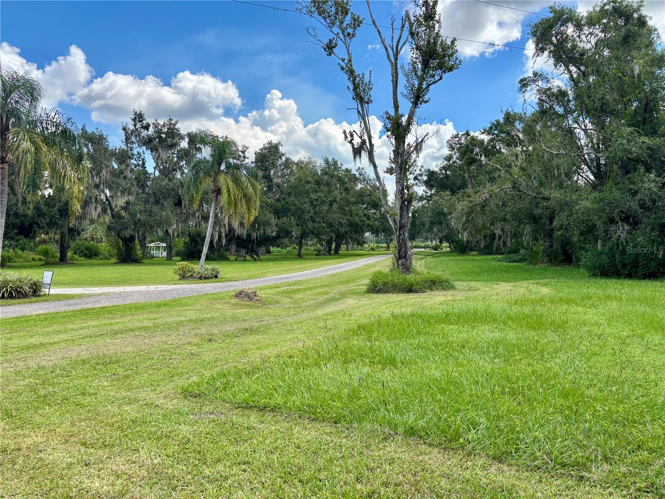
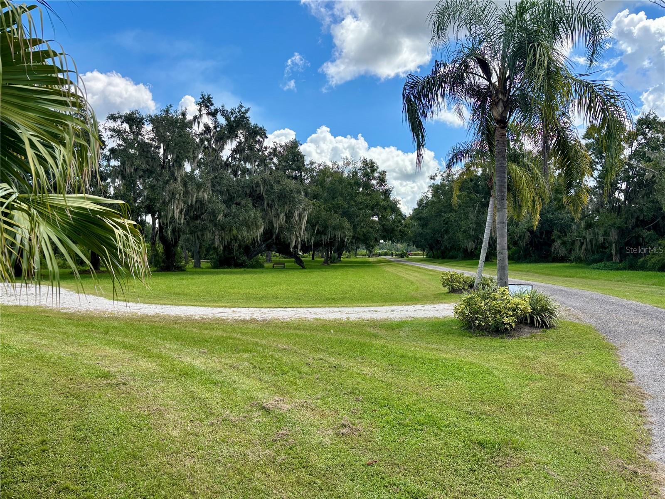
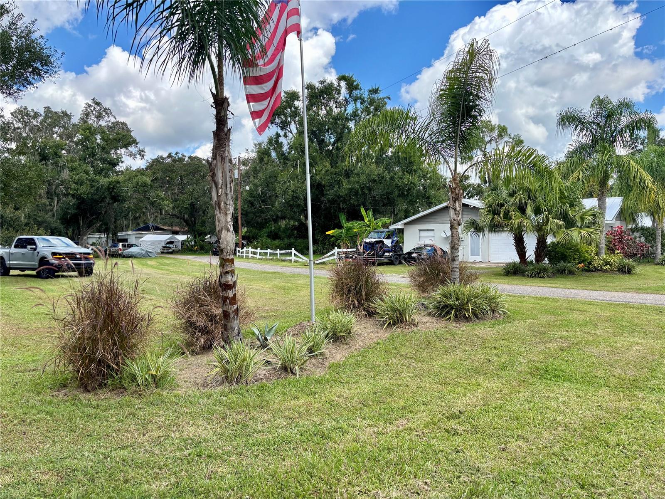
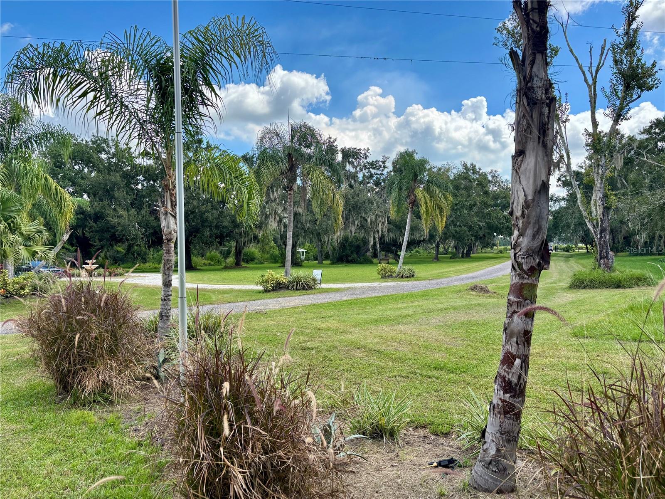
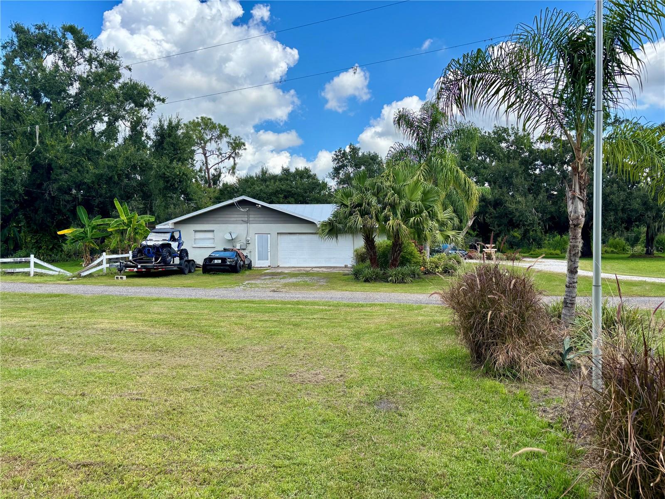
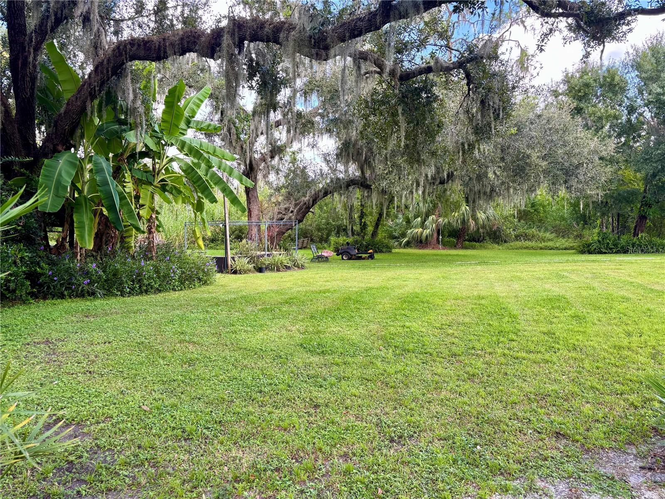
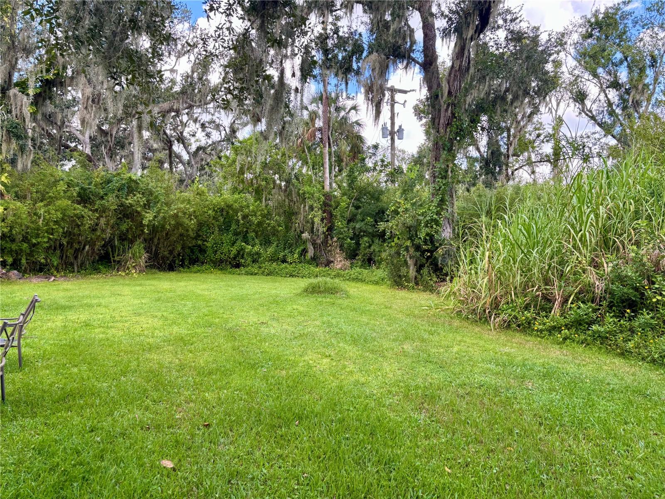
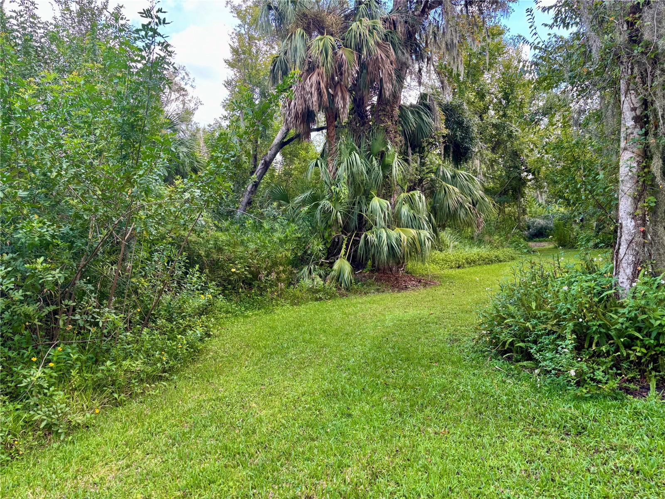
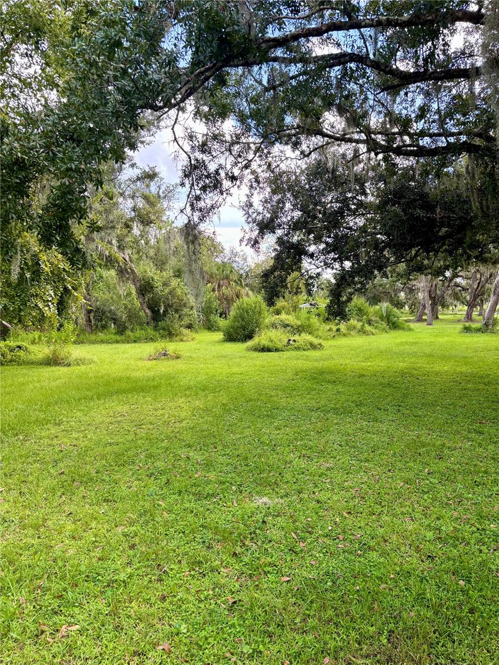
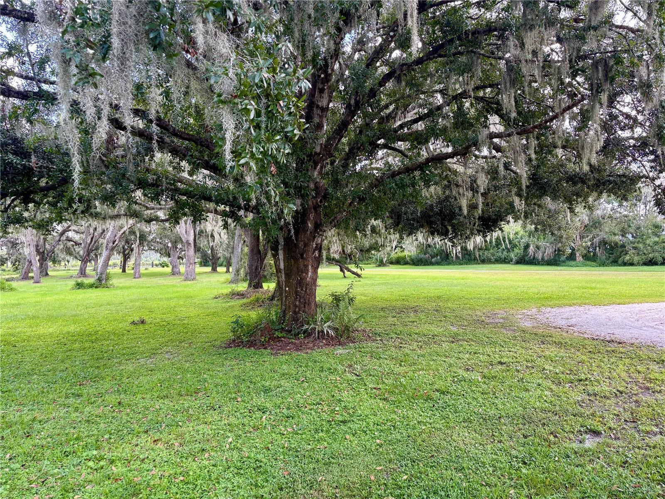
- MLS#: A4660543 ( Residential )
- Street Address: 4705 Fort Hammer
- Viewed: 143
- Price: $1,250,000
- Price sqft: $386
- Waterfront: No
- Year Built: 1966
- Bldg sqft: 3240
- Bedrooms: 4
- Total Baths: 3
- Full Baths: 3
- Garage / Parking Spaces: 2
- Days On Market: 87
- Additional Information
- Geolocation: 27.5561 / -82.4264
- County: MANATEE
- City: PARRISH
- Zipcode: 34219
- Subdivision: 1764 Fort Hamer Rd S. Of 301
- Elementary School: Annie Lucy Williams
- Middle School: Buffalo Creek
- High School: Parrish Community
- Provided by: PREFERRED SHORE LLC
- Contact: David Muirhead
- 941-999-1179

- DMCA Notice
-
Description?? Property Grounds & Landscape Highlights Expansive, Gated Entry: A welcoming gate at Fort Hamer Road opens to a long private driveway that extends deep into the property, offering both privacy and scenic access throughout the full 4.3 acres. Mature Canopy & Natural Setting: The property is richly wooded, with large, established shade trees including live oaks and palms, giving the land a serene, park like ambiance. The combination of open grassy areas and wooded groves provides both beauty and seclusionideal for personal enjoyment or outdoor activities. Topography & Drainage: While detailed elevation info isnt publicly available, neighboring parcels along Fort Hamer Road often feature gently rolling terrain and mixed woodland/open fields, which support natural drainage and diverse vegetation patterns nextdoor.com +10 Homes.com +10 Redfin +10 . Privacy & Buffer Zone: With approximately 250 feet of road frontage, the property benefits from a substantial setback and dense vegetation along its perimeter, enhancing its sense of seclusion LoopNet . Driveway & Access: The driveways full length layout suggests ample vehicular access to the rear of the lot, suitable for additional buildings, equipment, or future development. It also underscores ease of access for multiple usesfrom adults and vehicles to potential farm or utility needs. ?? Landscaping & Use Potential This propertys landscaping and layout offer versatility: Ideal for Natural Retreats: The mix of mature tree cover and open spaces offers a tranquil setting for retreats, creative landscaping, or simply enjoying nature from private vantage points. Equestrian, Hobby Farming, or Gardens: The flat to gently rolling terrain and tree shaded parcels create flexible zonesperfect for horse paddocks, small scale gardening, or leisurely outdoor installations. Expansion & Development Opportunities: The existing driveway and open corridors lend themselves to future additions like barns, guest homes, or workshop buildings (subject to local zoning allowances). ?? Summary Table Feature Details Lot Size ~4.3 acres Access Gated entrance off Fort Hamer Rd; long driveway to rear Vegetation Mature live oaks, palms, wooded cover with open grassy areas Terrain Gentle rolling mixed with wooded buffer Privacy Dense perimeter vegetation and front setback Potential Uses Retreat, hobby farming, equestrian, future expansions ? Overall Impression A rare mix of privacy, character, and accessibility, this 4.3 acre parcel at Fort Hamer Road stands out with its gated frontage, tree canopied lanes, and generous acreage. Whether envisioned as a peaceful homestead, agricultural retreat, or future build site, the land delivers strong appeal rooted in mature landscape and natural structure. If you're considering landscape design, zoning research, or imagery like aerial/drone shots to plan enhancementsor just want help layering ideaslet me knowI can help guide you further! ~Buyer's Agent Respected~
Property Location and Similar Properties
All
Similar
Features
Appliances
- Bar Fridge
- Built-In Oven
- Cooktop
- Dishwasher
- Disposal
- Dryer
- Electric Water Heater
- Freezer
- Ice Maker
- Microwave
- Other
- Range
- Range Hood
- Refrigerator
- Washer
- Wine Refrigerator
Home Owners Association Fee
- 0.00
Carport Spaces
- 0.00
Close Date
- 0000-00-00
Cooling
- Central Air
Country
- US
Covered Spaces
- 0.00
Exterior Features
- Garden
- Private Mailbox
- Sidewalk
- Sliding Doors
- Storage
Flooring
- Luxury Vinyl
- Tile
Garage Spaces
- 2.00
Heating
- Central
High School
- Parrish Community High
Insurance Expense
- 0.00
Interior Features
- Built-in Features
- Ceiling Fans(s)
- Solid Surface Counters
- Solid Wood Cabinets
- Thermostat
- Tray Ceiling(s)
- Walk-In Closet(s)
- Wet Bar
- Window Treatments
Legal Description
- COM AT THE NE COR OF THE NW 1/4 OF SEC 5 TWN 34S RNG 19E; TH S
- ALG THE E LN OF SD NW 1/4
- A DIST OF 674.85 FT TO THE SE COR OF THE S 1/2 OF THE N 1/2 OF THE NE 1/4 OF SD NW 1/4; TH S 89 DEG 59 MIN 10 SEC W
- ALG THE S LN OF SD S 1/2 OF THE N 1/2 OF THE NE 1/4 OF THE NW 1/4 DIST OF 40.00 FT TO A PT ON THE W R/W LN OF FORT HAMER RD FOR A POB; TH CONT S 89 DEG 59 MIN 10 SEC W
- ALG SD S LN
- A DIST OF 555.38 FT; TH N 00 DEG 11 MIN 55 SEC E
- 337.39 FT TO A PT ON THE N LN OF THE S 1/2 OF THE N 1/2 OF THE NE 1/4 OF THE NW 1/4; TH N 89 DEG 59 MIN 17 SEC E
- ALG SD N LN
- A DIST OF 554.21 FT TO A PT ON THE AFOREMENTIONED W R/W LN OF FORT HAMER RD; TH S
- ALG SD W R/W LN
- A DIST OF 337.37 FT TO THE POB. (2405/1339) PI#5006.1040/9
Levels
- One
Living Area
- 2530.00
Middle School
- Buffalo Creek Middle
Area Major
- 34219 - Parrish
Net Operating Income
- 0.00
Occupant Type
- Owner
Open Parking Spaces
- 0.00
Other Expense
- 0.00
Parcel Number
- 500610409
Property Type
- Residential
Roof
- Metal
School Elementary
- Annie Lucy Williams Elementary
Sewer
- Septic Tank
Tax Year
- 2024
Utilities
- BB/HS Internet Available
- Cable Available
- Cable Connected
- Electricity Available
- Electricity Connected
- Fiber Optics
- Fire Hydrant
- Natural Gas Available
- Public
- Sewer Available
- Sewer Connected
- Water Available
- Water Connected
Views
- 143
Virtual Tour Url
- https://www.propertypanorama.com/instaview/stellar/A4660543
Water Source
- None
Year Built
- 1966
Zoning Code
- A1
Disclaimer: All information provided is deemed to be reliable but not guaranteed.
Listing Data ©2025 Greater Fort Lauderdale REALTORS®
Listings provided courtesy of The Hernando County Association of Realtors MLS.
Listing Data ©2025 REALTOR® Association of Citrus County
Listing Data ©2025 Royal Palm Coast Realtor® Association
The information provided by this website is for the personal, non-commercial use of consumers and may not be used for any purpose other than to identify prospective properties consumers may be interested in purchasing.Display of MLS data is usually deemed reliable but is NOT guaranteed accurate.
Datafeed Last updated on October 26, 2025 @ 12:00 am
©2006-2025 brokerIDXsites.com - https://brokerIDXsites.com
Sign Up Now for Free!X
Call Direct: Brokerage Office: Mobile: 352.585.0041
Registration Benefits:
- New Listings & Price Reduction Updates sent directly to your email
- Create Your Own Property Search saved for your return visit.
- "Like" Listings and Create a Favorites List
* NOTICE: By creating your free profile, you authorize us to send you periodic emails about new listings that match your saved searches and related real estate information.If you provide your telephone number, you are giving us permission to call you in response to this request, even if this phone number is in the State and/or National Do Not Call Registry.
Already have an account? Login to your account.

