
- Lori Ann Bugliaro P.A., REALTOR ®
- Tropic Shores Realty
- Helping My Clients Make the Right Move!
- Mobile: 352.585.0041
- Fax: 888.519.7102
- 352.585.0041
- loribugliaro.realtor@gmail.com
Contact Lori Ann Bugliaro P.A.
Schedule A Showing
Request more information
- Home
- Property Search
- Search results
- 6253 Mesa Glen, BRADENTON, FL 34203
Property Photos
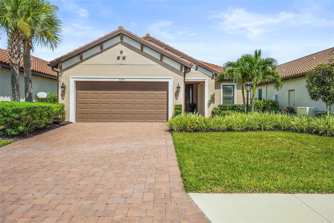

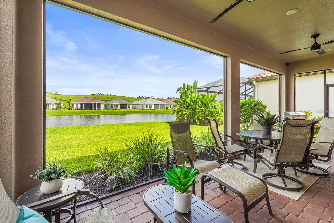
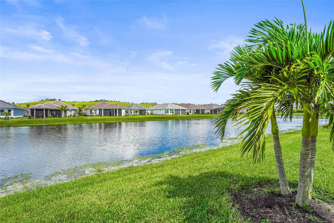
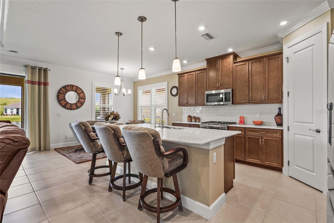
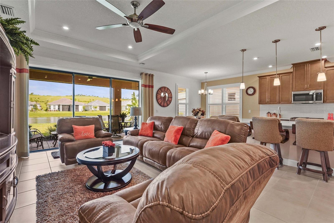
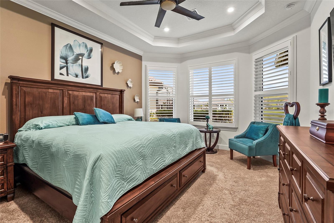
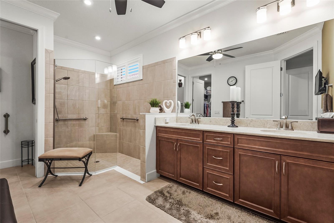
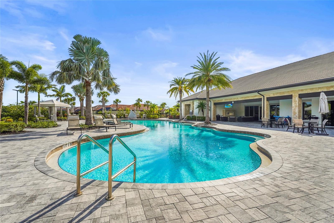
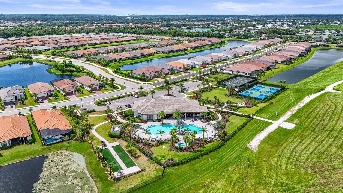
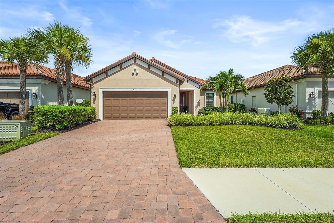
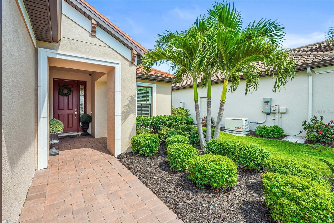
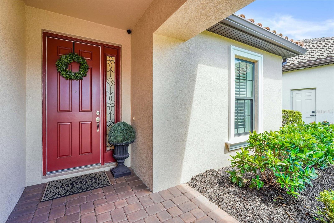
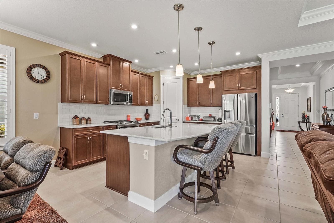
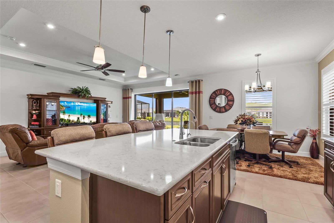
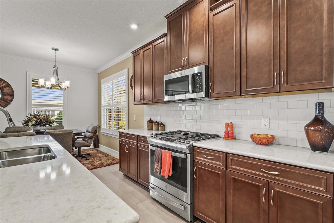
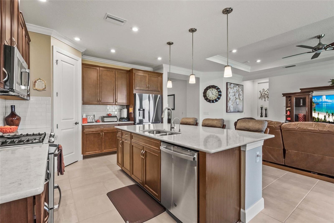
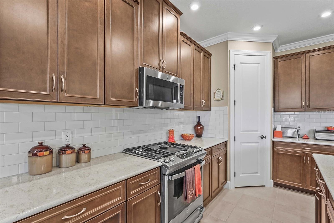
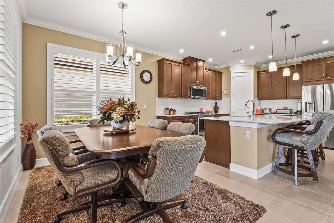
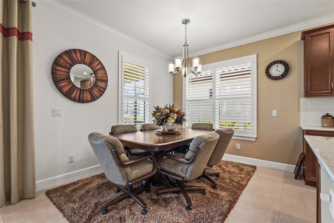
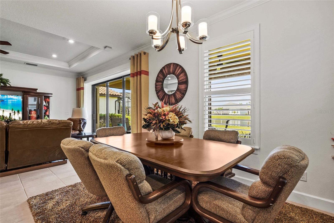
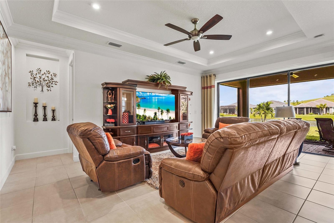
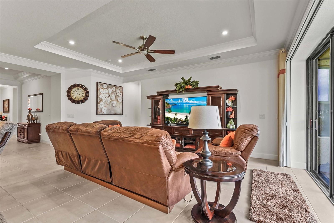
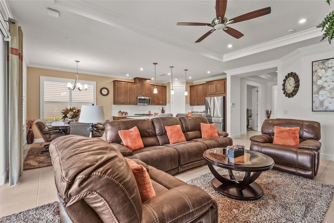
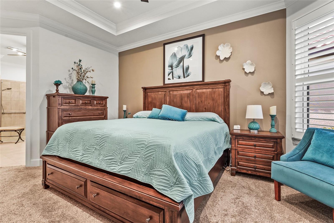
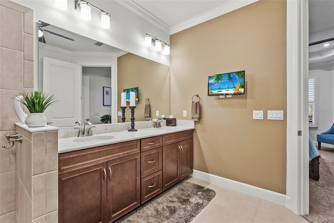
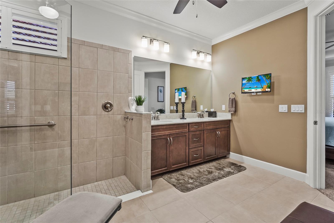
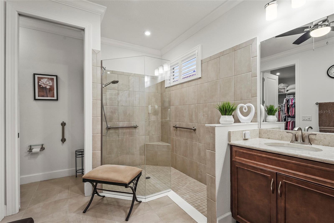
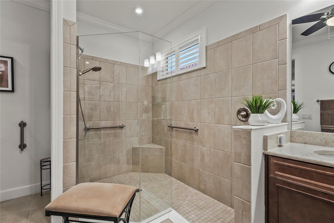
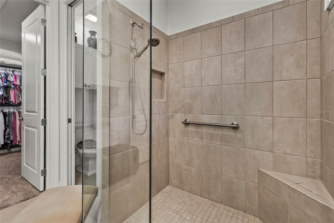
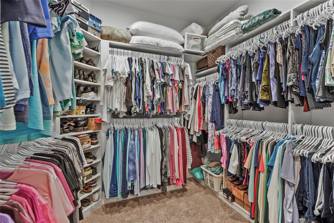
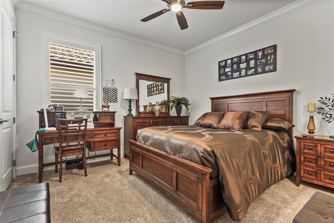
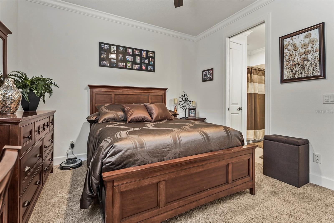
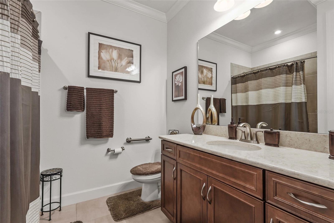
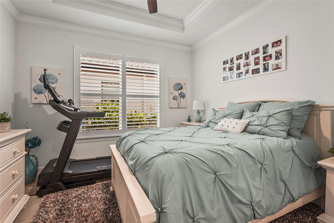
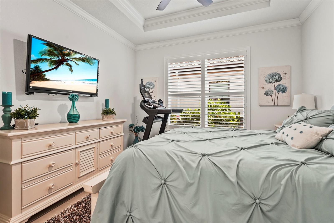
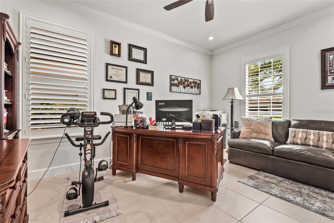
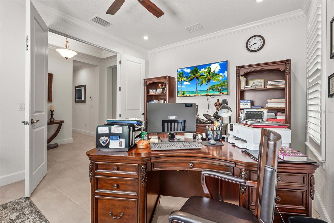
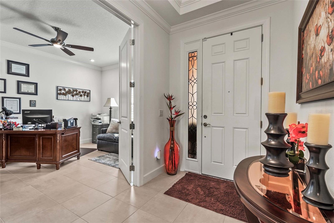
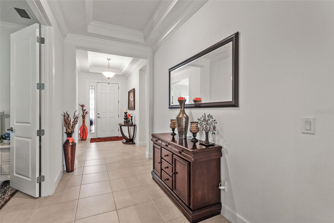
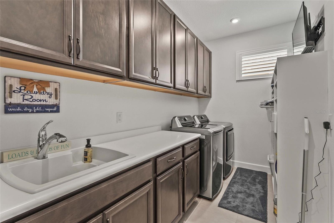
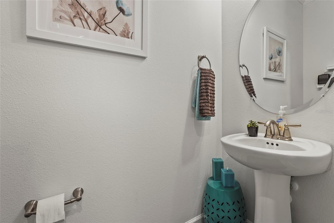
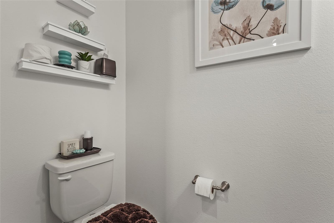
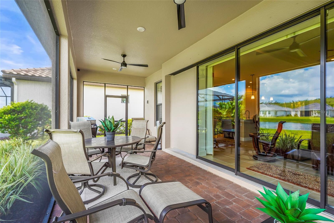
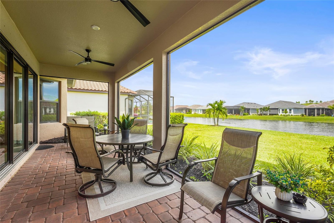
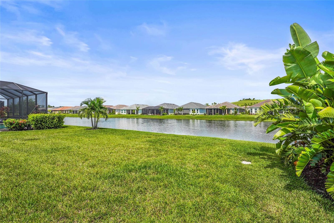
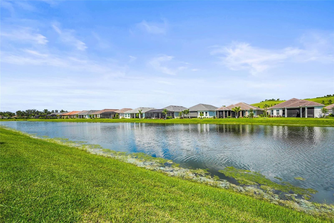
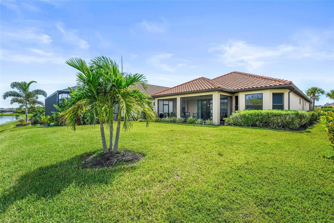
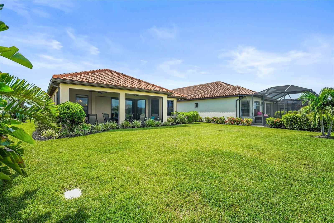
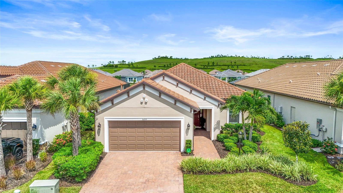
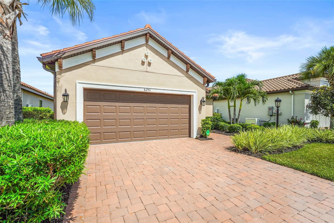
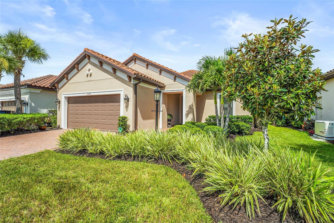
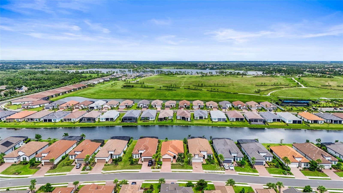
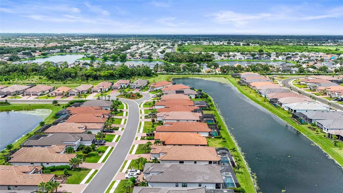
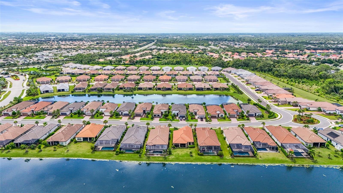
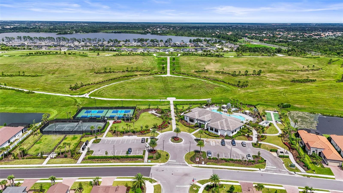
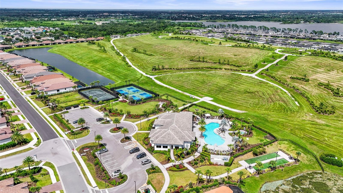
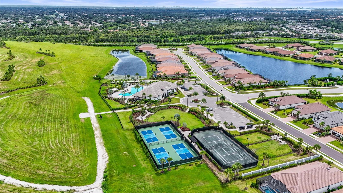
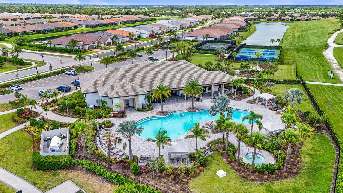
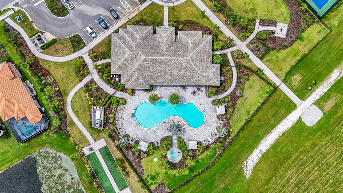
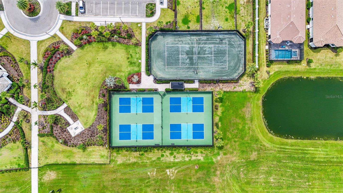
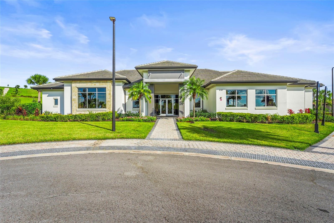
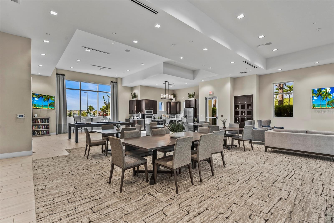
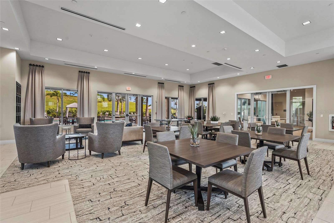
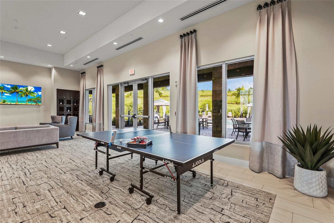
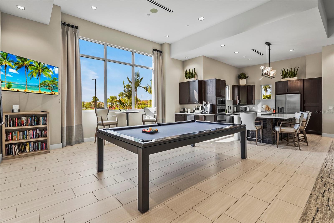
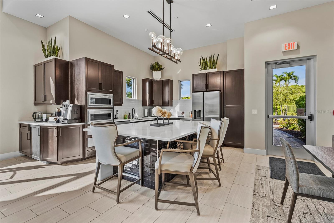
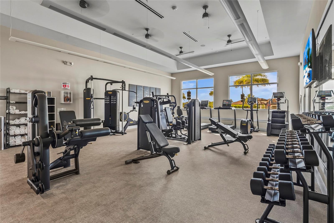
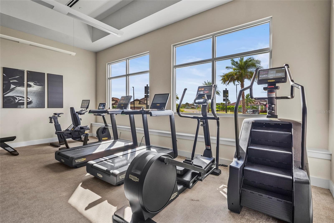
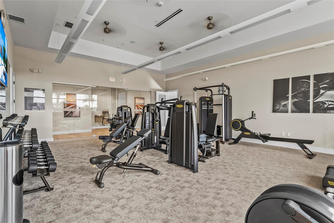
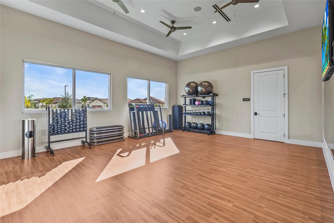
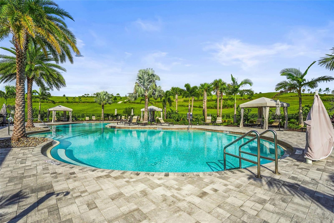
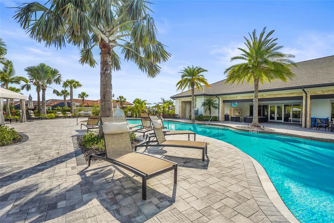
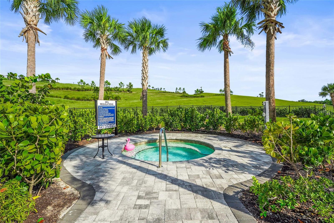
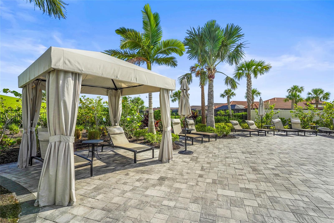
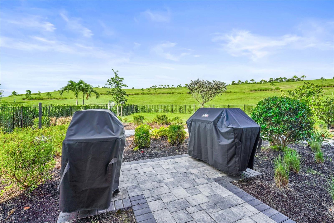
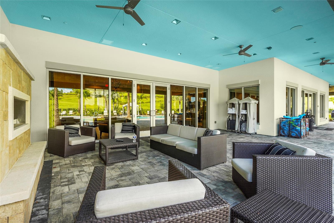
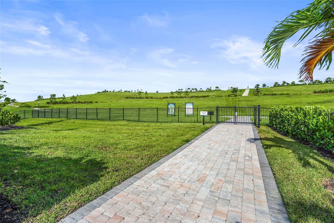
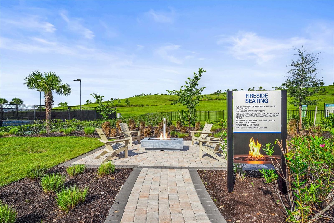
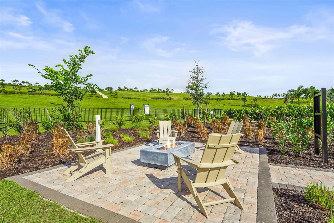
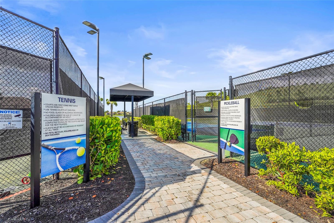
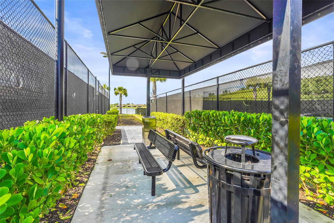
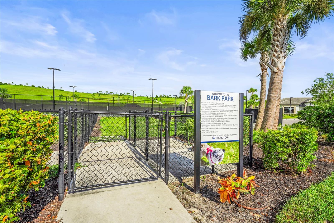
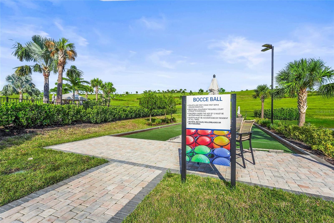
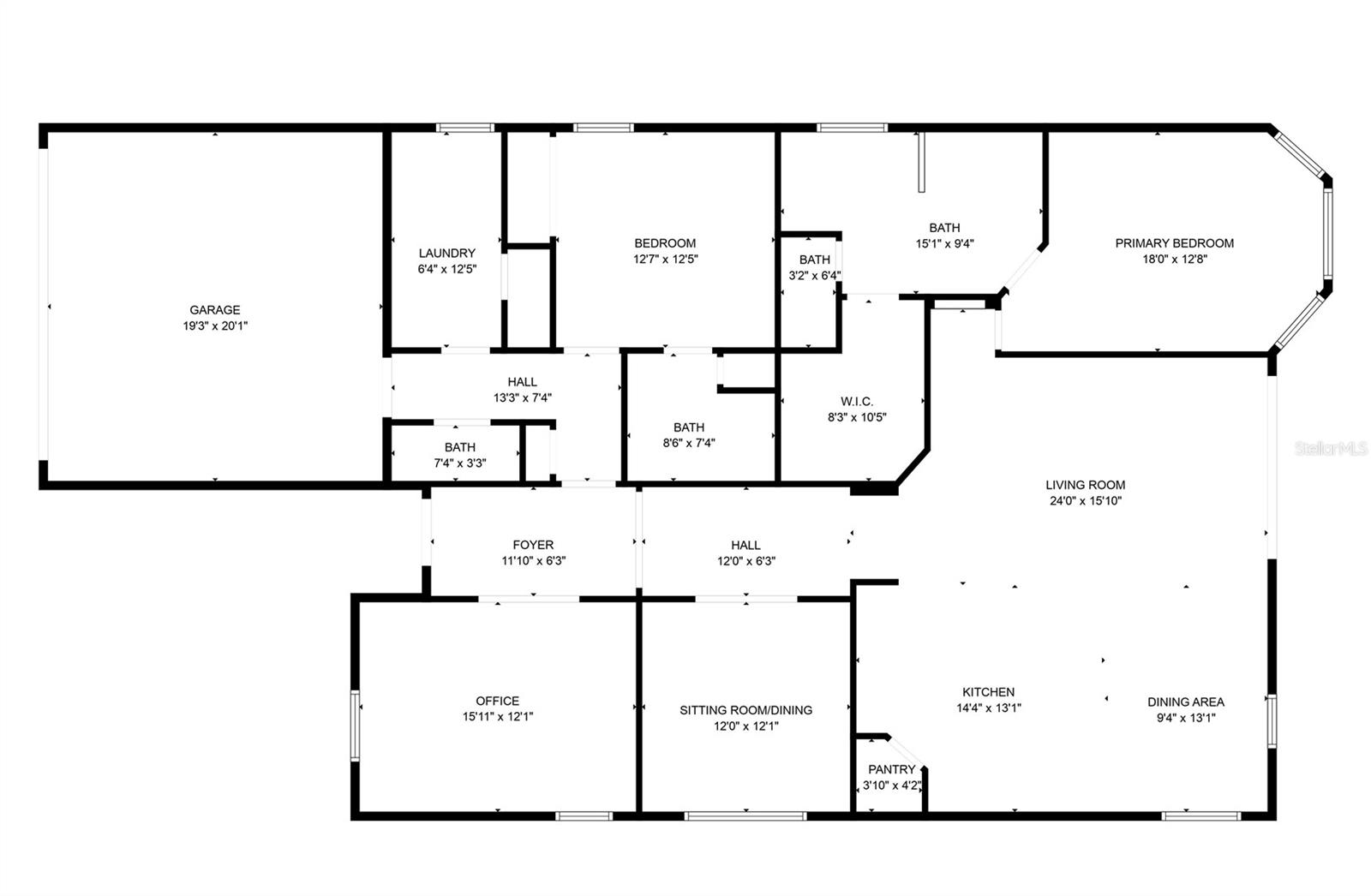
- MLS#: A4661049 ( Residential )
- Street Address: 6253 Mesa Glen
- Viewed: 49
- Price: $694,000
- Price sqft: $333
- Waterfront: No
- Year Built: 2021
- Bldg sqft: 2081
- Bedrooms: 2
- Total Baths: 3
- Full Baths: 2
- 1/2 Baths: 1
- Garage / Parking Spaces: 2
- Days On Market: 77
- Additional Information
- Geolocation: 27.4305 / -82.4973
- County: MANATEE
- City: BRADENTON
- Zipcode: 34203
- Subdivision: Heights Ph I Subph Ia Ib Ph
- Elementary School: Tara Elementary
- Middle School: Braden River Middle
- High School: Braden River High
- Provided by: KELLER WILLIAMS ON THE WATER S
- Contact: Stephanie Rundek Bronzino
- 941-803-7522

- DMCA Notice
-
DescriptionWelcome to Esplanade at The Heights where every day feels like a private resort retreat. This beautifully appointed 2 bedroom, 2.5 bath home with a den and office is perfectly set on a tranquil lakefront homesite, offering both elegance and comfort. The open concept design is elevated with crown molding throughout, plantation shutters, and a spacious kitchen featuring stainless steel appliances, gas range, and a large island ideal for entertaining. The primary retreat is a luxurious haven, complete with a spa inspired bath offering a walk in shower, dual sink vanity, and a custom designed walk in closet. A private guest suite with en suite bath, along with a versatile den and separate office, provide thoughtful flexibility for todays lifestyle. Enjoy peaceful mornings and golden sunsets from the screened lanai overlooking the lake. This home is offered turnkey furnished, with the option to purchase unfurnished if preferred. Life at Esplanade at The Heights means more than just a homeits a lifestyle. Residents enjoy a heated resort style pool and spa with private cabanas, a state of the art fitness center, and lighted tennis, pickleball, and bocce courts, plus a pet park for four legged companions. Step outside to Mt. Tumalo Park, where meandering trails, lake views, fitness stations, and wide open green spaces offer the perfect blend of recreation and serenity. At The Venue, sophistication is in the detailsbeautiful gathering spaces, a catering kitchen, billiards lounge, spa treatment suite, and aerobics studio provide endless opportunities for connection, wellness, and relaxation. Experience the art of living welllakefront, turnkey, and waiting for you.
Property Location and Similar Properties
All
Similar
Features
Appliances
- Dishwasher
- Dryer
- Microwave
- Range
- Refrigerator
- Washer
Association Amenities
- Clubhouse
- Fitness Center
- Pickleball Court(s)
- Pool
- Sauna
- Tennis Court(s)
Home Owners Association Fee
- 1391.23
Home Owners Association Fee Includes
- Maintenance Grounds
Association Name
- Jacquelyn Hannan
Association Phone
- 941.567.4183
Builder Name
- Taylor Morrison
Carport Spaces
- 0.00
Close Date
- 0000-00-00
Cooling
- Central Air
Country
- US
Covered Spaces
- 0.00
Exterior Features
- Sidewalk
- Sliding Doors
Flooring
- Carpet
- Tile
Furnished
- Turnkey
Garage Spaces
- 2.00
Heating
- Central
High School
- Braden River High
Insurance Expense
- 0.00
Interior Features
- Ceiling Fans(s)
- Crown Molding
- Open Floorplan
- Primary Bedroom Main Floor
- Solid Surface Counters
- Stone Counters
- Tray Ceiling(s)
Legal Description
- ESPLANADE AT THE HEIGHT
Levels
- One
Living Area
- 2081.00
Middle School
- Braden River Middle
Area Major
- 34203 - Bradenton/Braden River/Lakewood Rch
Net Operating Income
- 0.00
Occupant Type
- Owner
Open Parking Spaces
- 0.00
Other Expense
- 0.00
Parcel Number
- 1878823559
Pets Allowed
- Yes
Property Type
- Residential
Roof
- Tile
School Elementary
- Tara Elementary
Sewer
- Public Sewer
Tax Year
- 2024
Township
- 35
Utilities
- Electricity Connected
Views
- 49
Virtual Tour Url
- https://my.matterport.com/show/?m=RdYNbcS1sPU
Water Source
- Public
Year Built
- 2021
Zoning Code
- RES
Disclaimer: All information provided is deemed to be reliable but not guaranteed.
Listing Data ©2025 Greater Fort Lauderdale REALTORS®
Listings provided courtesy of The Hernando County Association of Realtors MLS.
Listing Data ©2025 REALTOR® Association of Citrus County
Listing Data ©2025 Royal Palm Coast Realtor® Association
The information provided by this website is for the personal, non-commercial use of consumers and may not be used for any purpose other than to identify prospective properties consumers may be interested in purchasing.Display of MLS data is usually deemed reliable but is NOT guaranteed accurate.
Datafeed Last updated on November 6, 2025 @ 12:00 am
©2006-2025 brokerIDXsites.com - https://brokerIDXsites.com
Sign Up Now for Free!X
Call Direct: Brokerage Office: Mobile: 352.585.0041
Registration Benefits:
- New Listings & Price Reduction Updates sent directly to your email
- Create Your Own Property Search saved for your return visit.
- "Like" Listings and Create a Favorites List
* NOTICE: By creating your free profile, you authorize us to send you periodic emails about new listings that match your saved searches and related real estate information.If you provide your telephone number, you are giving us permission to call you in response to this request, even if this phone number is in the State and/or National Do Not Call Registry.
Already have an account? Login to your account.

