
- Lori Ann Bugliaro P.A., REALTOR ®
- Tropic Shores Realty
- Helping My Clients Make the Right Move!
- Mobile: 352.585.0041
- Fax: 888.519.7102
- 352.585.0041
- loribugliaro.realtor@gmail.com
Contact Lori Ann Bugliaro P.A.
Schedule A Showing
Request more information
- Home
- Property Search
- Search results
- 344 Canal Road, SARASOTA, FL 34242
Property Photos
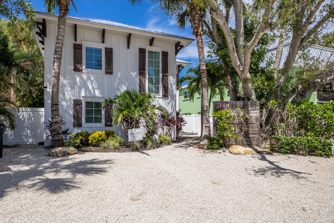

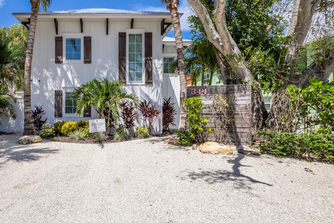
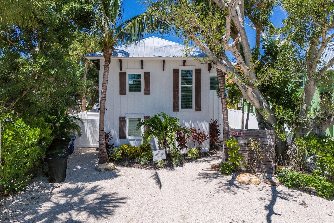
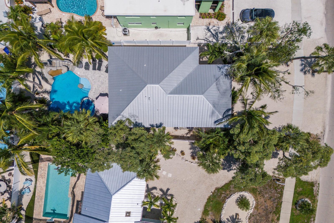
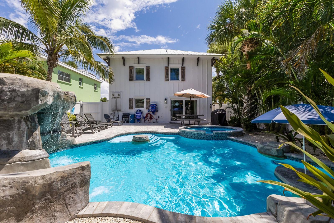
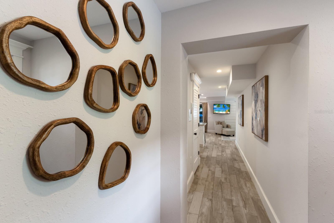
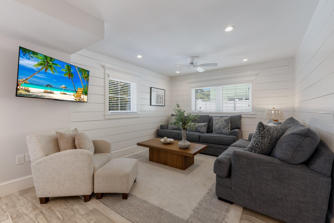
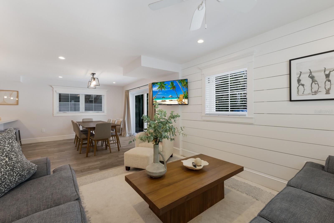
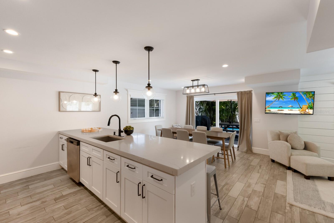
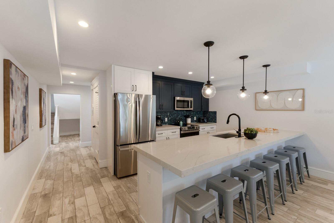
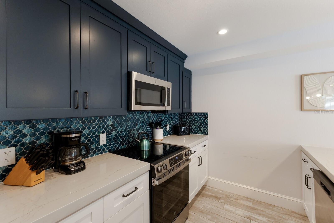
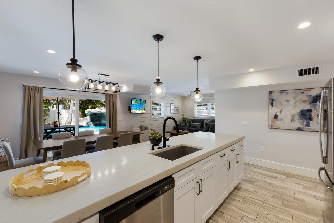
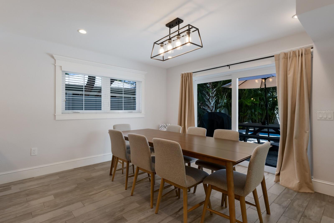
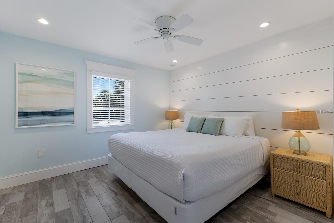
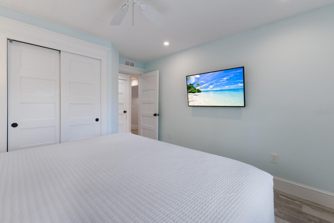
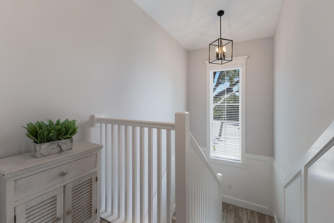
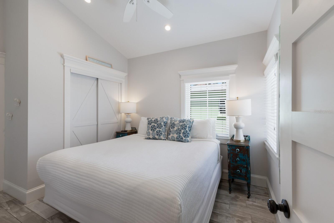
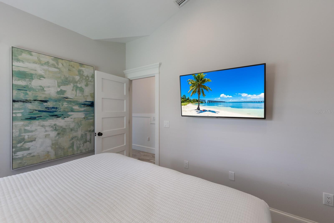
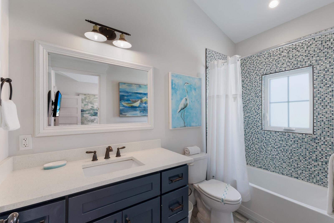
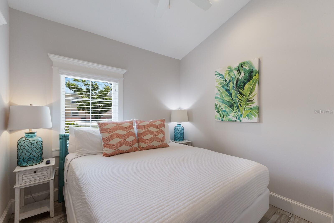
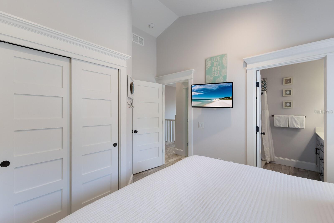
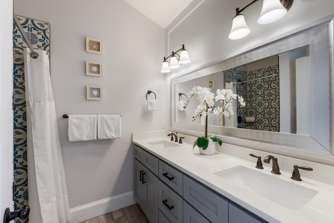
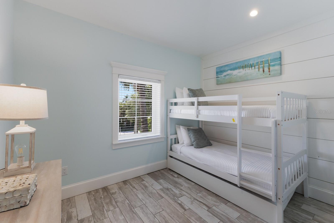
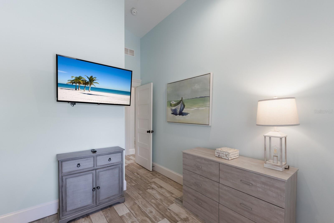
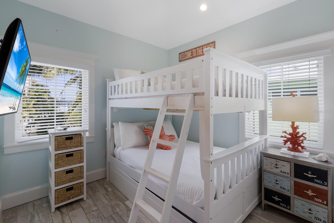
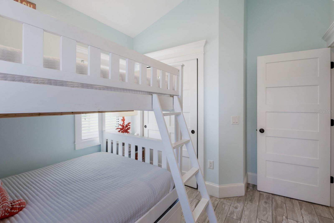
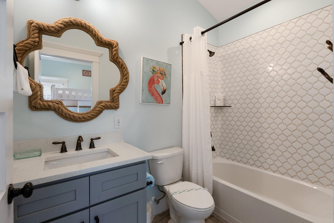
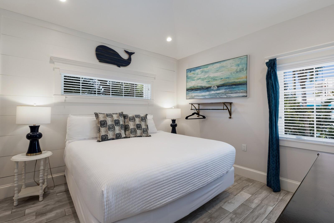
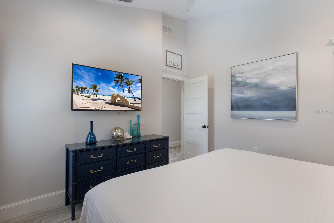
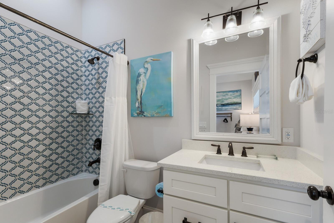
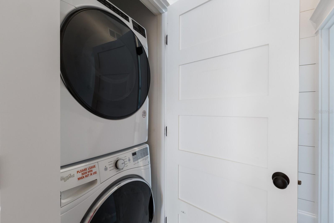
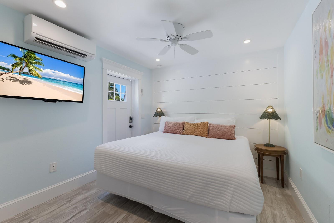
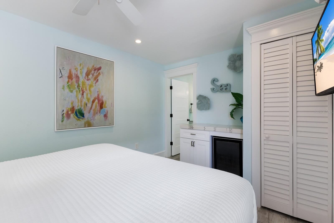
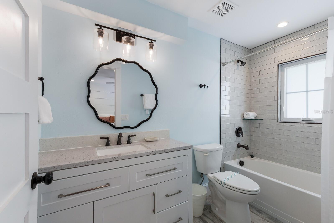
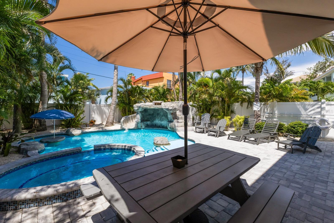
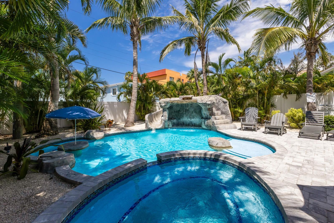
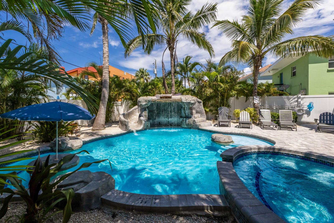
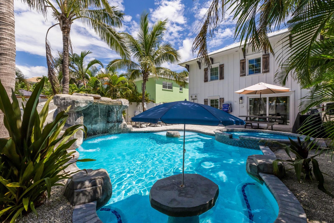
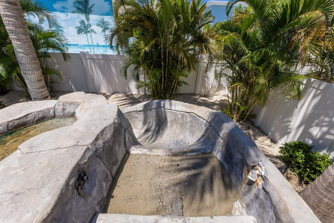
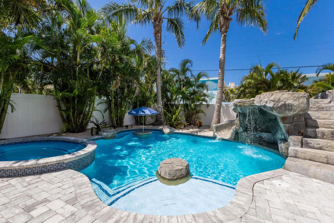
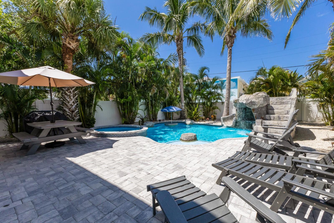
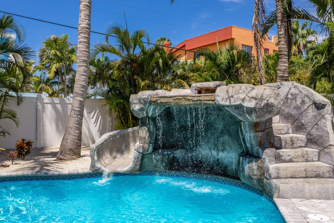
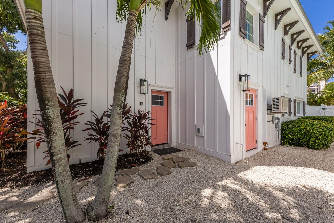
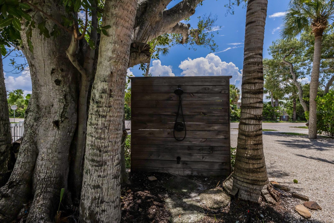
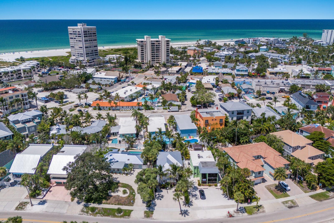
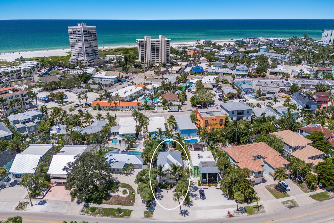
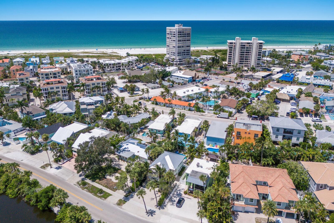
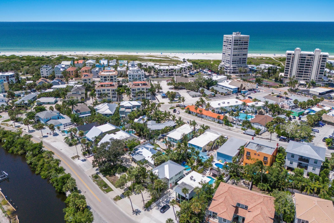
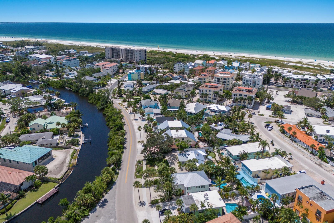
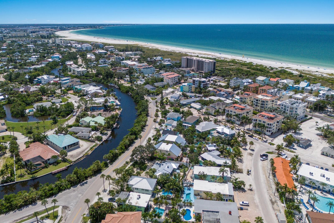
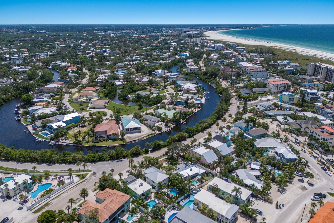
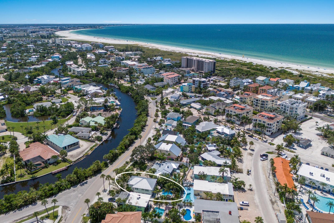
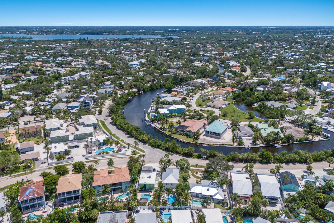
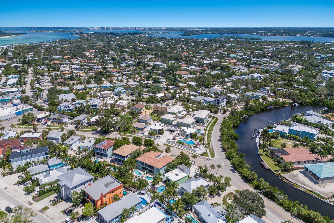
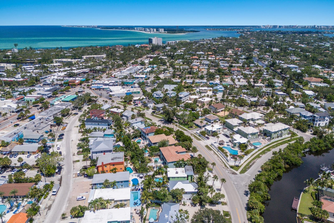
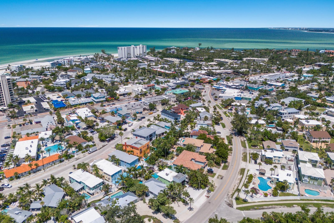
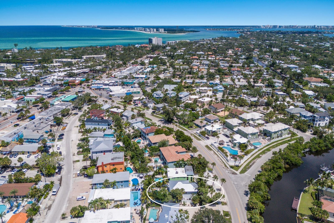
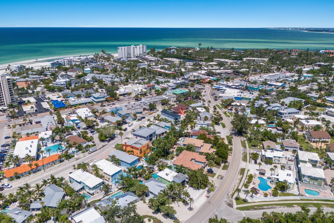
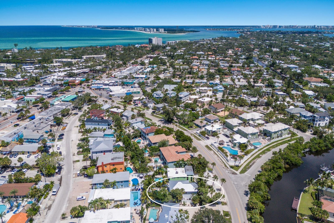
- MLS#: A4661400 ( Residential )
- Street Address: 344 Canal Road
- Viewed: 66
- Price: $3,495,000
- Price sqft: $1,101
- Waterfront: No
- Year Built: 1966
- Bldg sqft: 3175
- Bedrooms: 7
- Total Baths: 6
- Full Baths: 6
- Days On Market: 72
- Additional Information
- Geolocation: 27.2743 / -82.5625
- County: SARASOTA
- City: SARASOTA
- Zipcode: 34242
- Subdivision: Sarasota Beach
- Elementary School: Phillippi Shores Elementary
- Middle School: Brookside Middle
- High School: Sarasota High
- Provided by: RE/MAX ALLIANCE GROUP
- Contact: Christy Travis
- 941-758-7777

- DMCA Notice
-
DescriptionWelcome to island house, your ultimate island retreat, tailor made to host an unforgettable siesta key vacation. Nestled just minutes away from the renowned siesta beach and siesta key village, this exquisite vacation haven is designed to offer you the perfect blend of comfort and luxury. With a private pool featuring an exhilarating waterslide and a separate guest suite, your every need is catered to. Island house boasts a total of seven bedrooms and six bathrooms, with six of those bedrooms found in the main house, and an additional bedroom in the private suite for those seeking extra privacy. The main house greets you with a spacious and inviting living area, creating a perfect gathering spot for you and your guests to relax and unwind after a day filled with adventure. Your family's culinary aficionado will revel in the fully equipped modern kitchen, adorned with coastal finishes and all the amenities you'll need for your culinary endeavors. Meals can be savored at the kitchen counter or in the adjacent casual dining area, which complements the elegant dining room seamlessly. Venture to the second floor, and you'll discover five of the seven bedrooms and four of the six bathrooms. The primary bedroom is your tranquil vacation sanctuary and features an ensuite bathroom. The second bedroom also offers an ensuite bathroom with a shower and tub combination. The third bedroom showcases cheerful coastal dcor and a spacious closet. Meanwhile, the fourth and fifth bedrooms are thoughtfully designed to delight younger guests. On the main floor, you'll find the sixth bedroom, featuring ample closet space and utilizing the shared hallway bathroom with a stunning walk in shower. For those guests seeking more privacy and personal space, the private suite is the perfect solution. It offers a separate entrance and includes a tv, a convenient mini fridge, and a luxurious ensuite bathroom featuring a shower and tub combination. Island house also beckons you to experience a private backyard oasis where the fun never ends. Zoom down the waterslide and make a splash in the private pool. After your adventures exploring siesta key, unwind in the hot tub and let it soothe you. Engage in enjoyable conversations with your guests at the outdoor dining area and savor delicious meals prepared on the grill. Whether you're seeking relaxation or excitement, island house is ready to make your siesta key vacation truly extraordinary. This property is a successful rental property with proven rental income and forward bookings in place!
Property Location and Similar Properties
All
Similar
Features
Appliances
- Dishwasher
- Dryer
- Microwave
- Range
- Refrigerator
- Washer
Home Owners Association Fee
- 0.00
Carport Spaces
- 0.00
Close Date
- 0000-00-00
Cooling
- Central Air
Country
- US
Covered Spaces
- 0.00
Exterior Features
- Lighting
- Outdoor Shower
- Sliding Doors
Flooring
- Tile
Furnished
- Turnkey
Garage Spaces
- 0.00
Heating
- Central
High School
- Sarasota High
Insurance Expense
- 0.00
Interior Features
- Ceiling Fans(s)
- Eat-in Kitchen
- Kitchen/Family Room Combo
- Living Room/Dining Room Combo
- Open Floorplan
- Solid Surface Counters
- Solid Wood Cabinets
- Split Bedroom
- Thermostat
- Window Treatments
Legal Description
- BEG AT NE COR LOT 10 TH NWLY ALONG CURVE TO LEFT 35 FT TH S 78-18-58 W 130.62 FT TO PT ON W LINE LOT 9 TH S 16-22-00 E 35.50 FT TO NW COR LOT LOT 10 TH S 16-22-00 E 5.50 FT TO PT ON W LINE LOT
Levels
- Two
Living Area
- 3175.00
Middle School
- Brookside Middle
Area Major
- 34242 - Sarasota/Crescent Beach/Siesta Key
Net Operating Income
- 0.00
Occupant Type
- Tenant
Open Parking Spaces
- 0.00
Other Expense
- 0.00
Parcel Number
- 0082050050
Pool Features
- Heated
- In Ground
Property Type
- Residential
Roof
- Metal
School Elementary
- Phillippi Shores Elementary
Sewer
- Public Sewer
Tax Year
- 2024
Township
- 37S
Utilities
- BB/HS Internet Available
- Electricity Connected
- Sewer Connected
- Water Connected
Views
- 66
Virtual Tour Url
- https://www.propertypanorama.com/instaview/stellar/A4661400
Water Source
- Public
Year Built
- 1966
Zoning Code
- RMF1
Disclaimer: All information provided is deemed to be reliable but not guaranteed.
Listing Data ©2025 Greater Fort Lauderdale REALTORS®
Listings provided courtesy of The Hernando County Association of Realtors MLS.
Listing Data ©2025 REALTOR® Association of Citrus County
Listing Data ©2025 Royal Palm Coast Realtor® Association
The information provided by this website is for the personal, non-commercial use of consumers and may not be used for any purpose other than to identify prospective properties consumers may be interested in purchasing.Display of MLS data is usually deemed reliable but is NOT guaranteed accurate.
Datafeed Last updated on November 6, 2025 @ 12:00 am
©2006-2025 brokerIDXsites.com - https://brokerIDXsites.com
Sign Up Now for Free!X
Call Direct: Brokerage Office: Mobile: 352.585.0041
Registration Benefits:
- New Listings & Price Reduction Updates sent directly to your email
- Create Your Own Property Search saved for your return visit.
- "Like" Listings and Create a Favorites List
* NOTICE: By creating your free profile, you authorize us to send you periodic emails about new listings that match your saved searches and related real estate information.If you provide your telephone number, you are giving us permission to call you in response to this request, even if this phone number is in the State and/or National Do Not Call Registry.
Already have an account? Login to your account.

