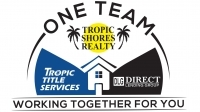
- Lori Ann Bugliaro P.A., REALTOR ®
- Tropic Shores Realty
- Helping My Clients Make the Right Move!
- Mobile: 352.585.0041
- Fax: 888.519.7102
- 352.585.0041
- loribugliaro.realtor@gmail.com
Contact Lori Ann Bugliaro P.A.
Schedule A Showing
Request more information
- Home
- Property Search
- Search results
- 3110 61st Drive E, ELLENTON, FL 34222
Property Photos
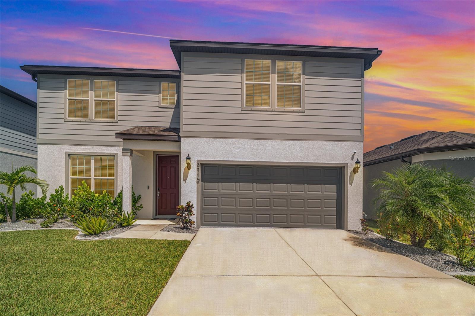

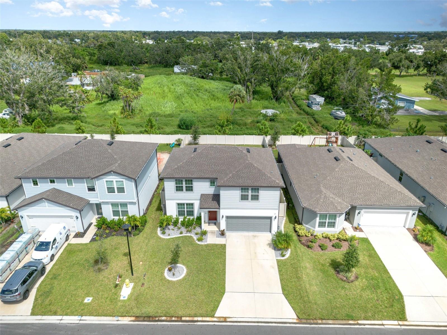
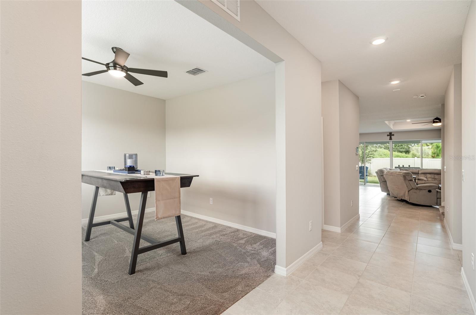
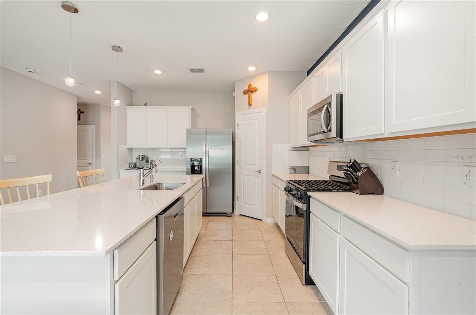
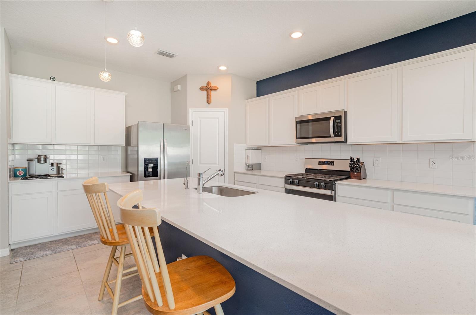
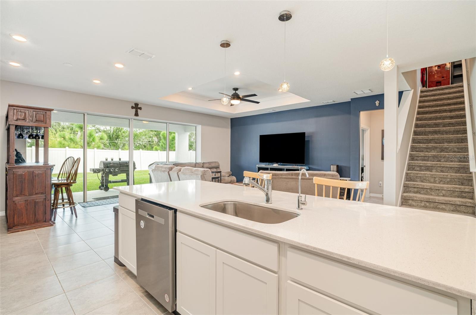
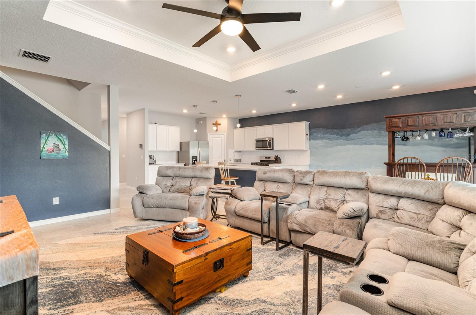
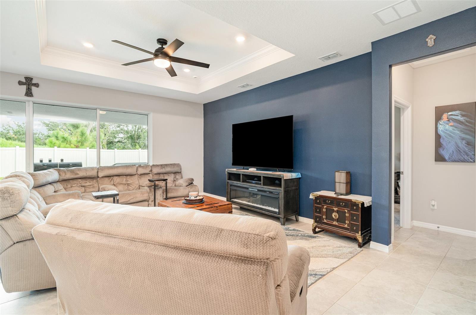
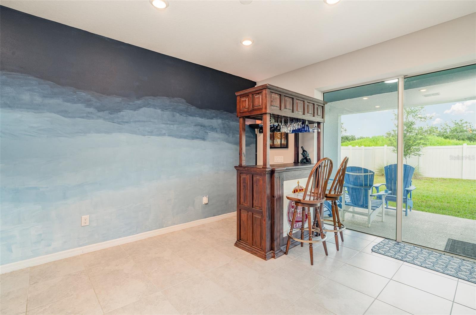
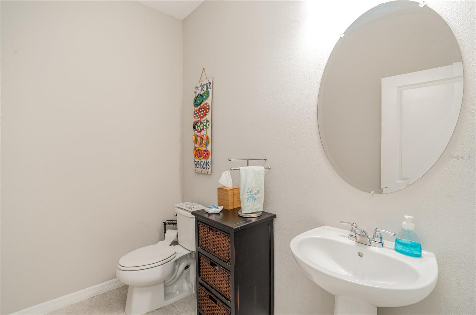
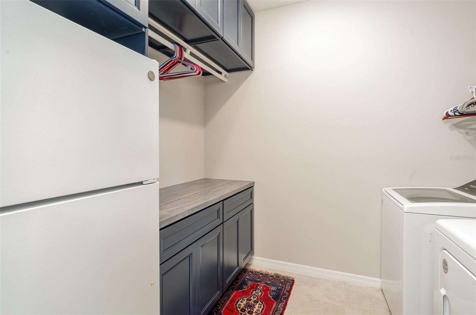
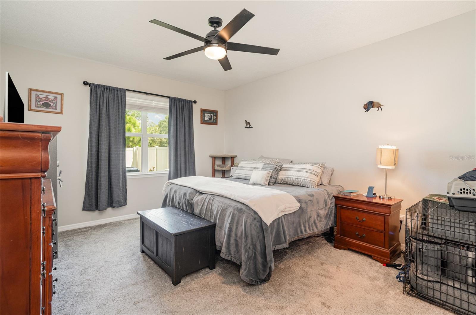
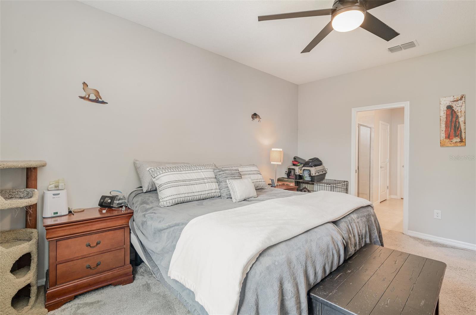
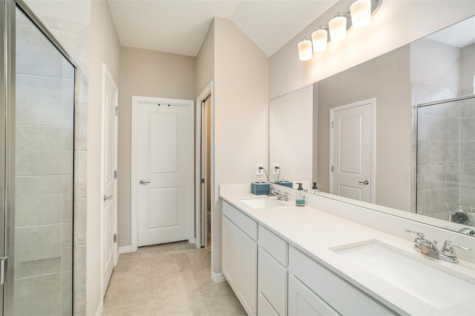
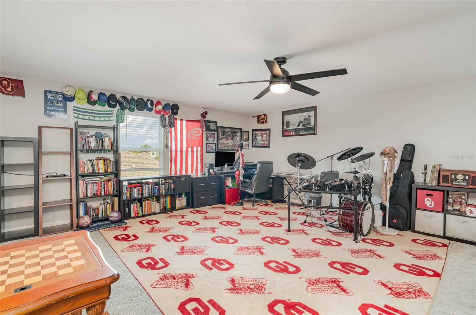
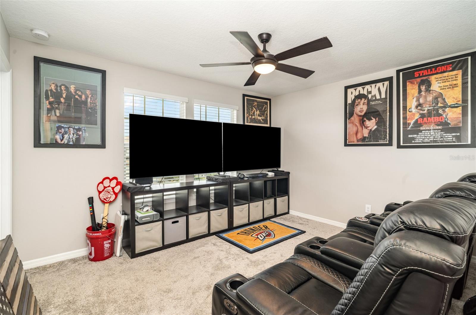
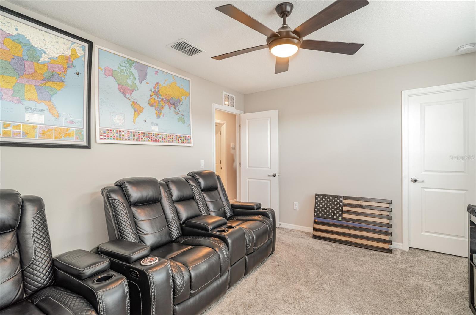
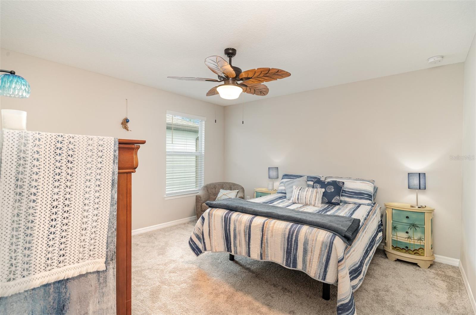
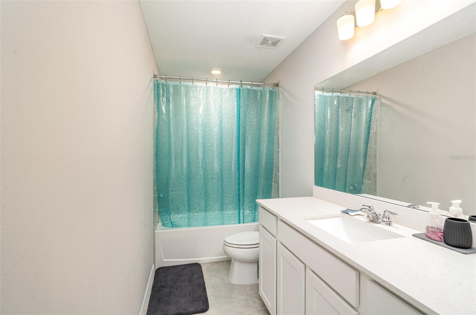
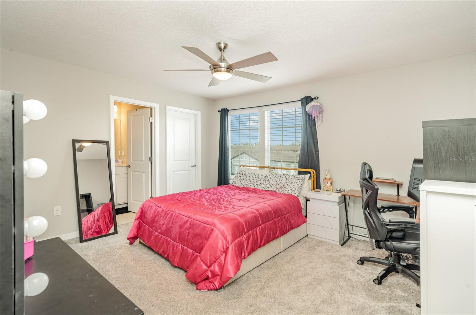
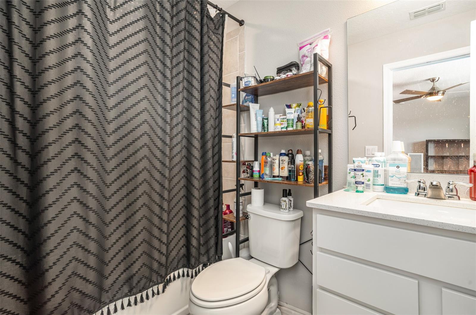
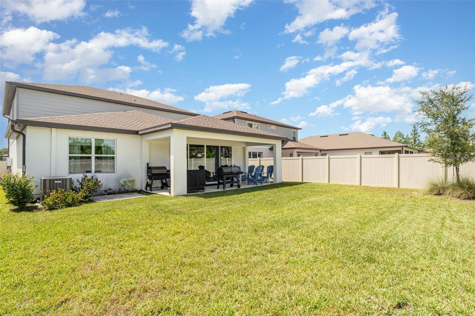
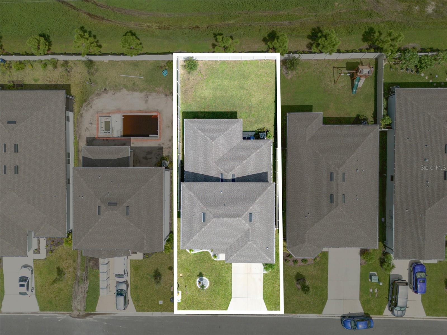
- MLS#: A4662066 ( Residential )
- Street Address: 3110 61st Drive E
- Viewed: 100
- Price: $499,999
- Price sqft: $138
- Waterfront: No
- Year Built: 2023
- Bldg sqft: 3615
- Bedrooms: 4
- Total Baths: 4
- Full Baths: 3
- 1/2 Baths: 1
- Garage / Parking Spaces: 2
- Days On Market: 65
- Additional Information
- Geolocation: 27.5421 / -82.5015
- County: MANATEE
- City: ELLENTON
- Zipcode: 34222
- Subdivision: Marwood
- Elementary School: Blackburn
- Middle School: Buffalo Creek
- High School: Palmetto
- Provided by: EXP REALTY LLC
- Contact: Jennifer Kenna
- 888-883-8509

- DMCA Notice
-
DescriptionOffers 1% lender credit at closing. Welcome to your dream home! This stunning 4 bedroom, 3.5 bath residence seamlessly combines modern elegance with functional design. The beautifully upgraded kitchen features Ellis white cabinets, quartz countertops, Arctic White backsplash, stainless steel appliances (including refrigerator), a spacious center island, and a walk in pantryperfect for the home chef. The first floor offers a private owners suite, an enclosed flex room, a fully updated laundry room with washer and dryer, and an oversized covered lanai ideal for outdoor entertaining. Upstairs, enjoy a versatile loft area that can serve as a game room, home office, or media space. Additional highlights include an epoxied garage floor, a reverse osmosis water system, updated front landscaping, window blinds throughout, and so much more!
Property Location and Similar Properties
All
Similar
Features
Appliances
- Dishwasher
- Disposal
- Dryer
- Microwave
- Range
- Refrigerator
- Washer
Home Owners Association Fee
- 130.00
Association Name
- Ivelisse Diaz
Association Phone
- 813-607-2220
Builder Model
- WINTHROP
Builder Name
- PULTE HOME COMPANY
- LLC
Carport Spaces
- 0.00
Close Date
- 0000-00-00
Cooling
- Central Air
Country
- US
Covered Spaces
- 0.00
Exterior Features
- Hurricane Shutters
- Rain Gutters
- Sidewalk
- Sliding Doors
Flooring
- Carpet
- Tile
Garage Spaces
- 2.00
Heating
- Central
- Heat Pump
High School
- Palmetto High
Insurance Expense
- 0.00
Interior Features
- In Wall Pest System
- Kitchen/Family Room Combo
- Open Floorplan
- Thermostat
- Walk-In Closet(s)
Legal Description
- LOT 15
- BREAKWATER PI #8121.5080/9
Levels
- Two
Living Area
- 2900.00
Middle School
- Buffalo Creek Middle
Area Major
- 34222 - Ellenton
Model
- Florida Mediterranean
Net Operating Income
- 0.00
Occupant Type
- Vacant
Open Parking Spaces
- 0.00
Other Expense
- 0.00
Parcel Number
- 812150809
Pets Allowed
- Breed Restrictions
- Number Limit
- Yes
Property Type
- Residential
Roof
- Shingle
School Elementary
- Blackburn Elementary
Sewer
- Public Sewer
Style
- Florida
Tax Year
- 2024
Township
- 34
Utilities
- Cable Available
- Electricity Available
- Electricity Connected
- Sprinkler Meter
- Water Connected
Views
- 100
Water Source
- Public
Year Built
- 2023
Zoning Code
- PD-R
Disclaimer: All information provided is deemed to be reliable but not guaranteed.
Listing Data ©2025 Greater Fort Lauderdale REALTORS®
Listings provided courtesy of The Hernando County Association of Realtors MLS.
Listing Data ©2025 REALTOR® Association of Citrus County
Listing Data ©2025 Royal Palm Coast Realtor® Association
The information provided by this website is for the personal, non-commercial use of consumers and may not be used for any purpose other than to identify prospective properties consumers may be interested in purchasing.Display of MLS data is usually deemed reliable but is NOT guaranteed accurate.
Datafeed Last updated on October 27, 2025 @ 12:00 am
©2006-2025 brokerIDXsites.com - https://brokerIDXsites.com
Sign Up Now for Free!X
Call Direct: Brokerage Office: Mobile: 352.585.0041
Registration Benefits:
- New Listings & Price Reduction Updates sent directly to your email
- Create Your Own Property Search saved for your return visit.
- "Like" Listings and Create a Favorites List
* NOTICE: By creating your free profile, you authorize us to send you periodic emails about new listings that match your saved searches and related real estate information.If you provide your telephone number, you are giving us permission to call you in response to this request, even if this phone number is in the State and/or National Do Not Call Registry.
Already have an account? Login to your account.

