
- Lori Ann Bugliaro P.A., REALTOR ®
- Tropic Shores Realty
- Helping My Clients Make the Right Move!
- Mobile: 352.585.0041
- Fax: 888.519.7102
- 352.585.0041
- loribugliaro.realtor@gmail.com
Contact Lori Ann Bugliaro P.A.
Schedule A Showing
Request more information
- Home
- Property Search
- Search results
- 8534 Countess Avenue Circle, PALMETTO, FL 34221
Property Photos
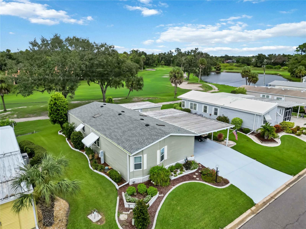

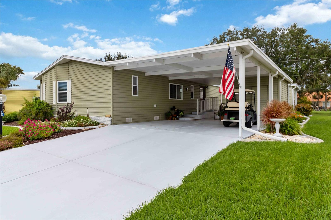
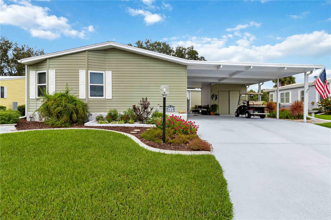
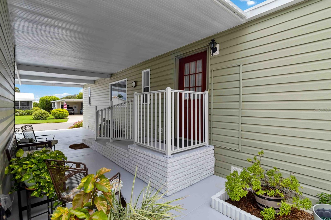
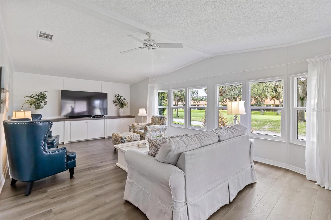
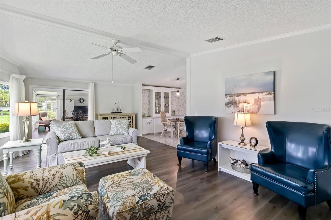
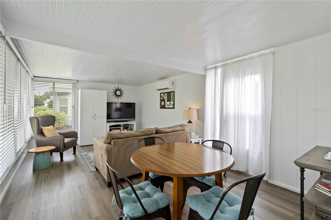
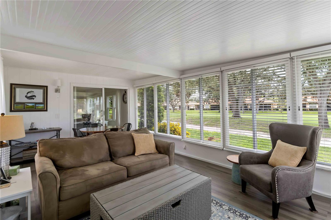
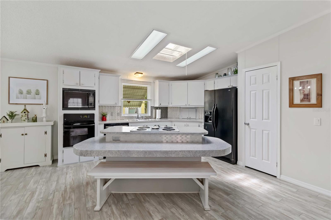
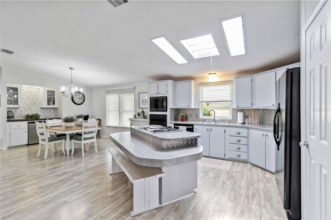
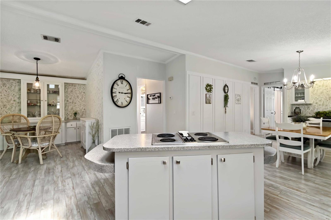
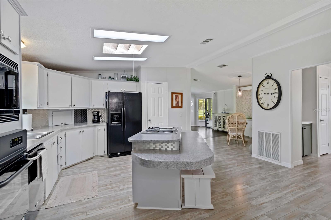
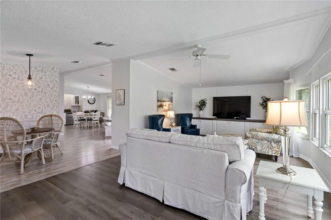
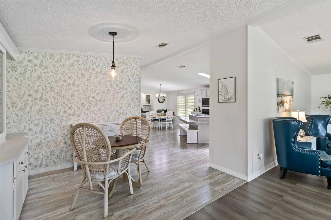
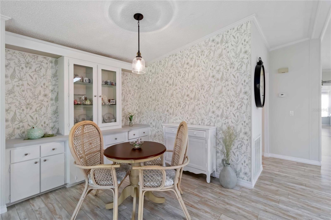
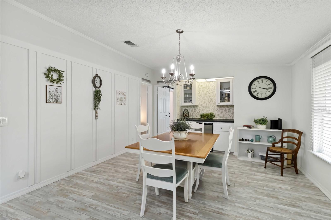
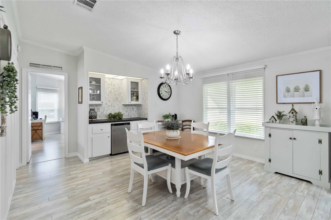
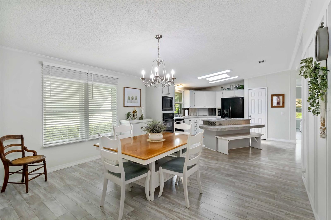
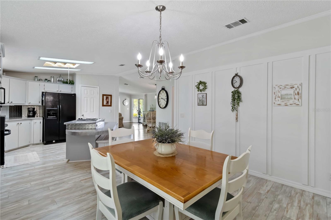
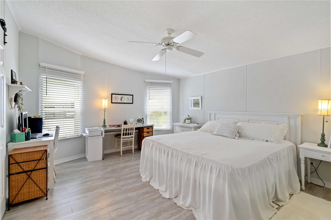
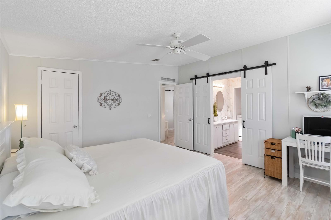
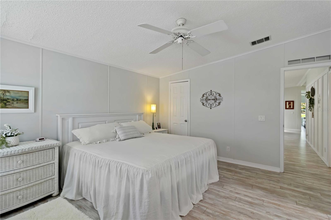
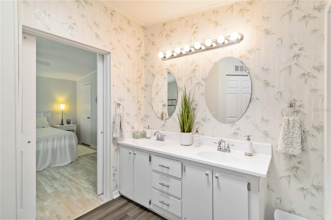
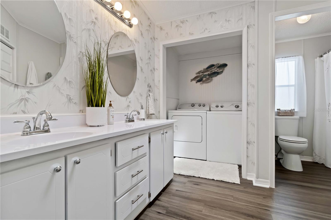
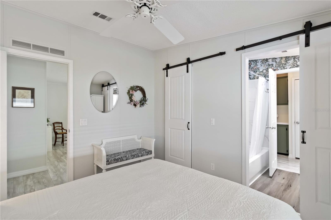
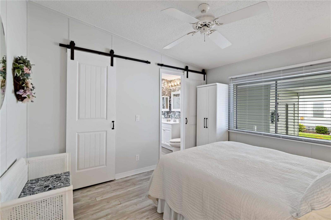
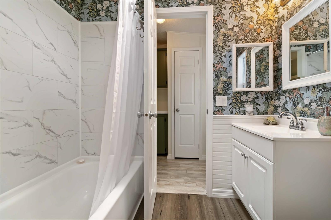
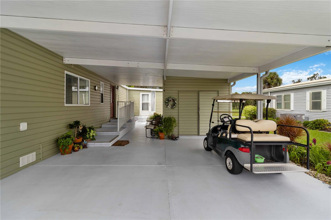
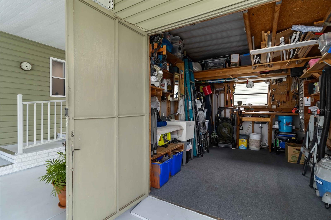
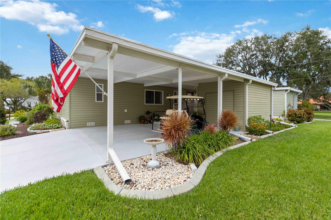
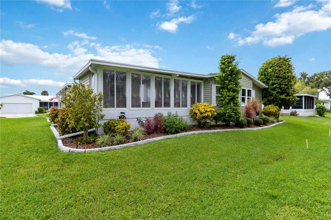
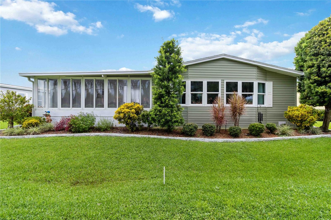
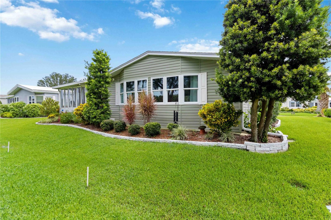
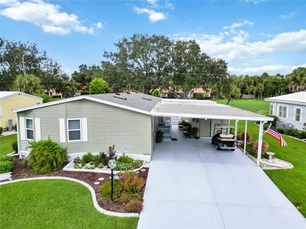
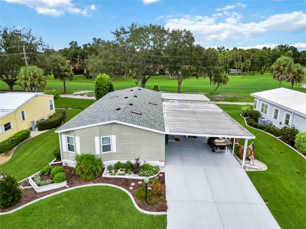
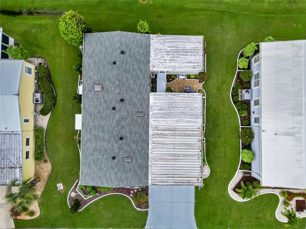
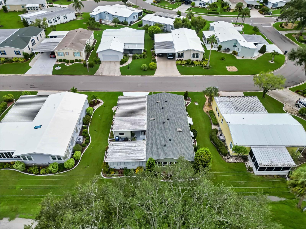
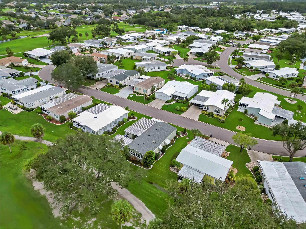
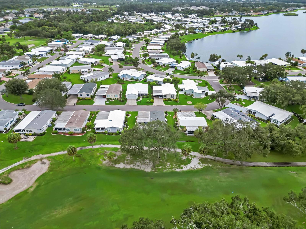
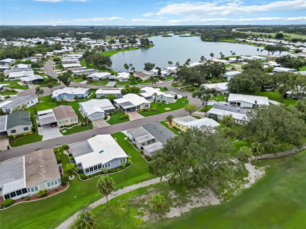
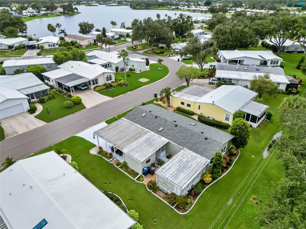
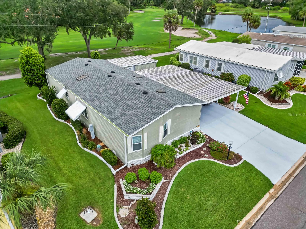
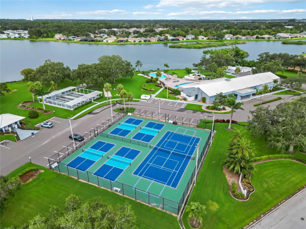
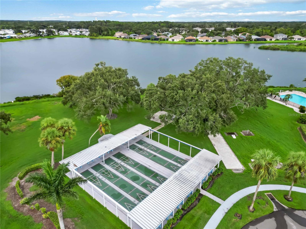
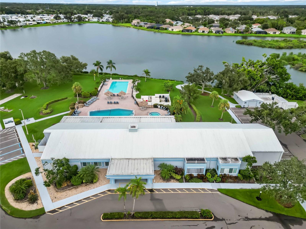
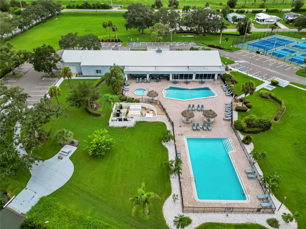
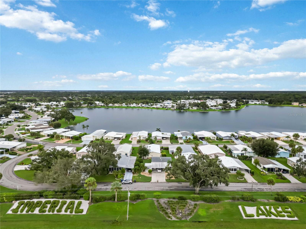
- MLS#: A4662969 ( Residential )
- Street Address: 8534 Countess Avenue Circle
- Viewed: 10
- Price: $269,999
- Price sqft: $114
- Waterfront: No
- Year Built: 1990
- Bldg sqft: 2376
- Bedrooms: 2
- Total Baths: 2
- Full Baths: 2
- Garage / Parking Spaces: 2
- Days On Market: 11
- Additional Information
- Geolocation: 27.5938 / -82.5041
- County: MANATEE
- City: PALMETTO
- Zipcode: 34221
- Subdivision: Imperial Lakes Estates
- Provided by: KW SUNCOAST

- DMCA Notice
-
DescriptionThe one you've been waiting for! This beautifully maintained 2 bedroom, 2 bathroom property has everything youre looking forplus a few surprises youll love. Sitting on a private lot that backs up to the 13th fairway, its the perfect spot for enjoying peaceful views and a little extra privacy. Inside, you'll notice details that set a Jacobsen model apart from the others as youll find an abundance of thoughtful upgrades. You'll find impact windows in the living room, newer plexiglass windows in the enclosed, under air flex room, and the rest of the windows are updated double pane windows. Touches like crown molding throughout provides an elegant and finished feel. A new roof and skylights installed in 2021 ensure peace of mind for years to come. The interior is enhanced by vinyl and laminate flooringno carpet anywhere, plus walk in closets in both bedrooms and ample built in storage throughout the home to keep everything organized. Off the spacious dining room and kitchen is a quaint bar with built in cabinetry and bar fridge. The primary bedroom is equipped with a beautiful and updated en suite with the convenience of inside laundry no sweating folding clothes out in the garage! Even better, theres an extra 240 square feet of insulated living space with dual zone AC, ideal for a home office, craft room, or just an extra place to relax. Step outside to enjoy a convenient storage shed, covered parking, and beautiful landscaping that completes the propertys curb appeal. As part of the vibrant community of Imperial Lakes Estates, youll have access to fantastic amenities including shuffleboard, pickleball, a pool and spa, clubhouse, and billiard roomplenty of options for recreation and socializing with always something fun to do right outside your front door.
Property Location and Similar Properties
All
Similar
Features
Appliances
- Bar Fridge
- Cooktop
- Dishwasher
- Disposal
- Dryer
- Microwave
- Range
- Refrigerator
- Washer
Association Amenities
- Clubhouse
- Gated
- Pickleball Court(s)
- Pool
- Recreation Facilities
- Shuffleboard Court
- Spa/Hot Tub
Home Owners Association Fee
- 0.00
Home Owners Association Fee Includes
- Cable TV
- Pool
- Internet
- Recreational Facilities
Association Name
- Darcy Branch
Association Phone
- 941-721-9300
Carport Spaces
- 2.00
Close Date
- 0000-00-00
Cooling
- Central Air
- Ductless
Country
- US
Covered Spaces
- 0.00
Exterior Features
- Lighting
- Rain Barrel/Cistern(s)
- Rain Gutters
Flooring
- Laminate
- Vinyl
Furnished
- Partially
Garage Spaces
- 0.00
Heating
- Central
- Electric
Insurance Expense
- 0.00
Interior Features
- Built-in Features
- Ceiling Fans(s)
- Crown Molding
- Eat-in Kitchen
- Walk-In Closet(s)
- Window Treatments
Legal Description
- UNIT 6 BLK C-1 UNIT III IMPERIAL LAKES ESTATES CONDO PI#6471.2405/6
Levels
- One
Living Area
- 1696.00
Area Major
- 34221 - Palmetto/Rubonia
Net Operating Income
- 0.00
Occupant Type
- Owner
Open Parking Spaces
- 0.00
Other Expense
- 0.00
Other Structures
- Shed(s)
- Storage
Parcel Number
- 647124056
Parking Features
- Covered
Pets Allowed
- Yes
Possession
- Close Of Escrow
Property Type
- Residential
Roof
- Shingle
Sewer
- Public Sewer
Tax Year
- 2024
Township
- 33
Utilities
- Cable Connected
View
- Golf Course
- Trees/Woods
Views
- 10
Virtual Tour Url
- https://www.youtube.com/watch?v=6DgtcQvofVM
Water Source
- Public
Year Built
- 1990
Zoning Code
- RSMH4.5
Disclaimer: All information provided is deemed to be reliable but not guaranteed.
Listing Data ©2025 Greater Fort Lauderdale REALTORS®
Listings provided courtesy of The Hernando County Association of Realtors MLS.
Listing Data ©2025 REALTOR® Association of Citrus County
Listing Data ©2025 Royal Palm Coast Realtor® Association
The information provided by this website is for the personal, non-commercial use of consumers and may not be used for any purpose other than to identify prospective properties consumers may be interested in purchasing.Display of MLS data is usually deemed reliable but is NOT guaranteed accurate.
Datafeed Last updated on September 8, 2025 @ 12:00 am
©2006-2025 brokerIDXsites.com - https://brokerIDXsites.com
Sign Up Now for Free!X
Call Direct: Brokerage Office: Mobile: 352.585.0041
Registration Benefits:
- New Listings & Price Reduction Updates sent directly to your email
- Create Your Own Property Search saved for your return visit.
- "Like" Listings and Create a Favorites List
* NOTICE: By creating your free profile, you authorize us to send you periodic emails about new listings that match your saved searches and related real estate information.If you provide your telephone number, you are giving us permission to call you in response to this request, even if this phone number is in the State and/or National Do Not Call Registry.
Already have an account? Login to your account.

