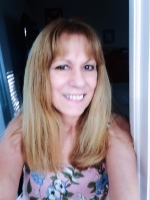
- Lori Ann Bugliaro P.A., REALTOR ®
- Tropic Shores Realty
- Helping My Clients Make the Right Move!
- Mobile: 352.585.0041
- Fax: 888.519.7102
- 352.585.0041
- loribugliaro.realtor@gmail.com
Contact Lori Ann Bugliaro P.A.
Schedule A Showing
Request more information
- Home
- Property Search
- Search results
- 1122 Blue Shell Loop, SARASOTA, FL 34240
Property Photos
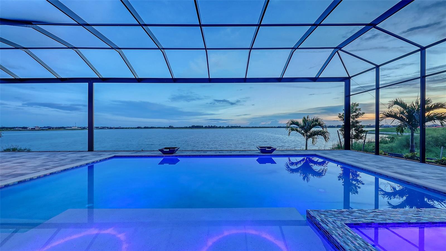

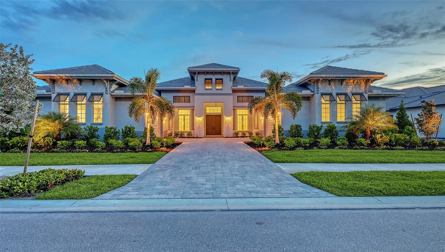
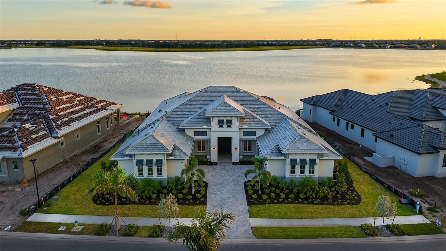
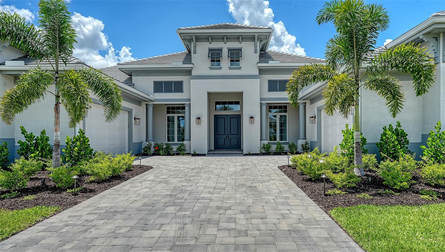
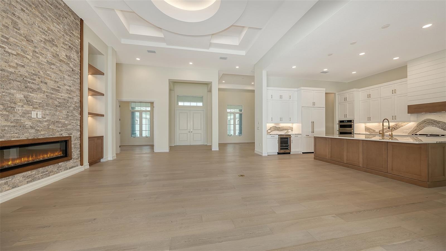
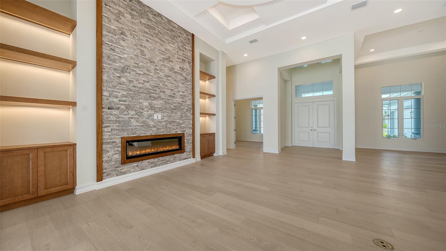
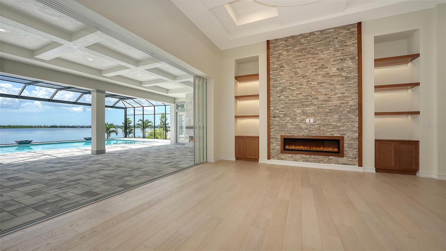
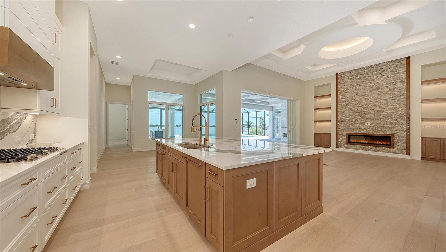
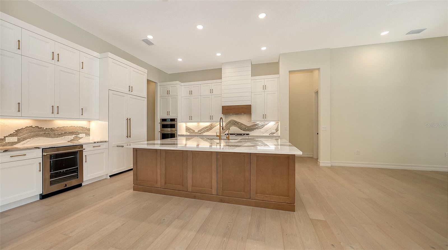
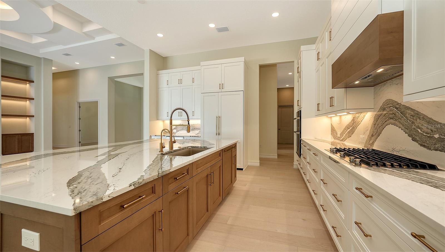
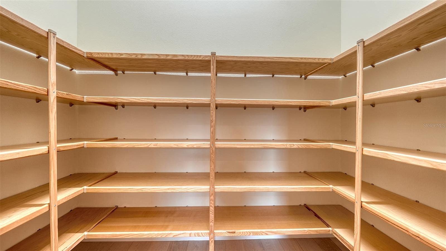
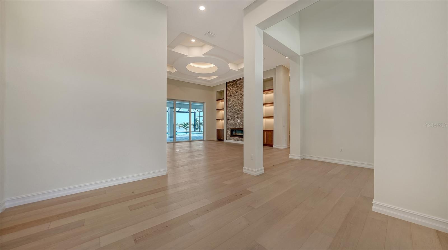
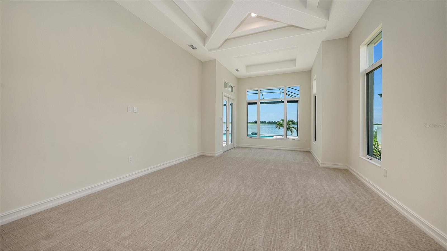
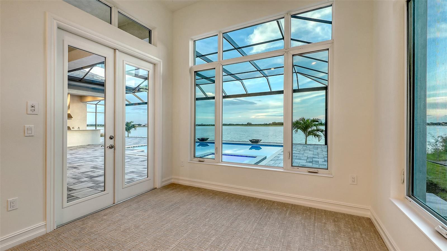
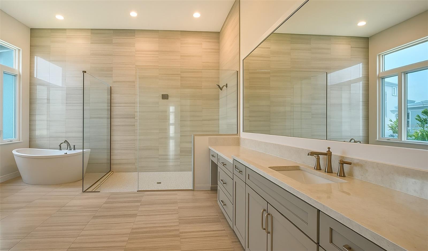
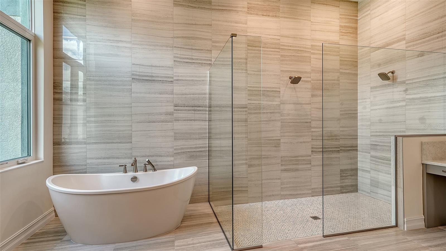
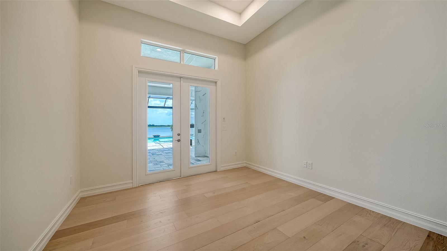
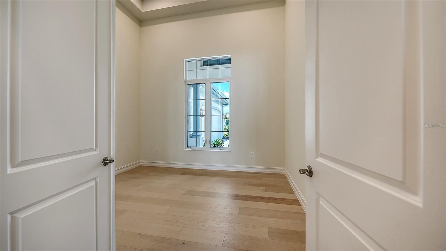
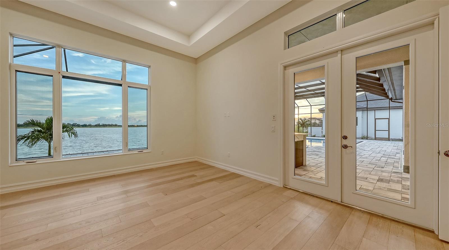
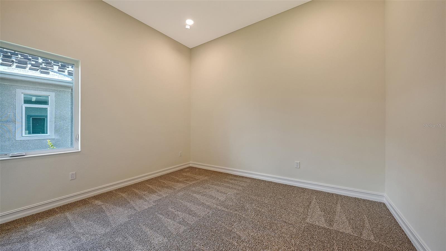
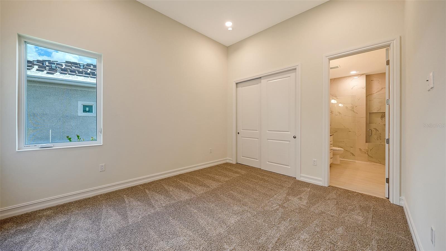
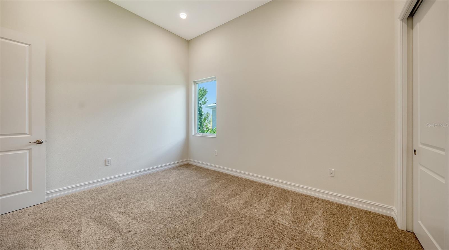
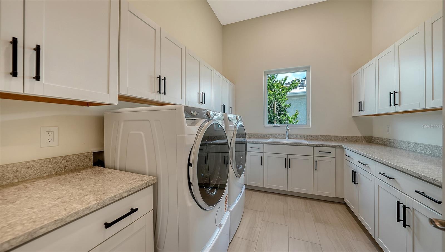
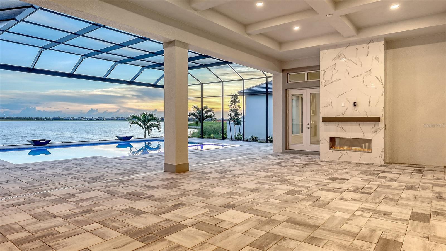
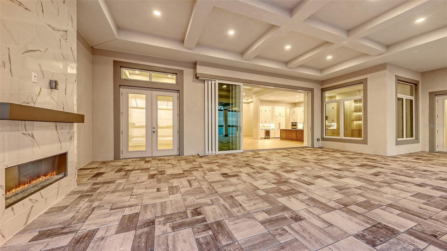
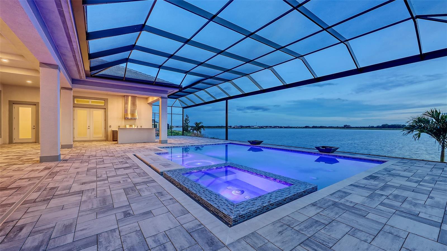
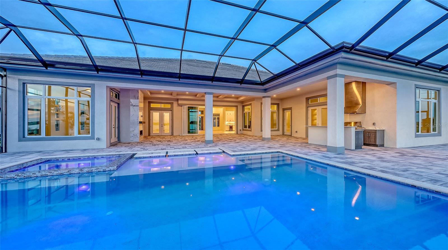
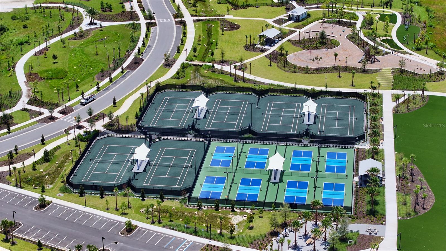
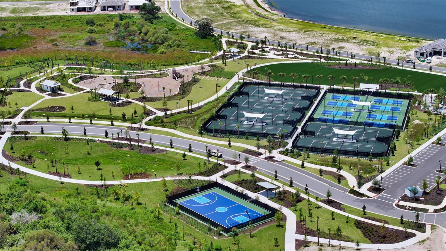
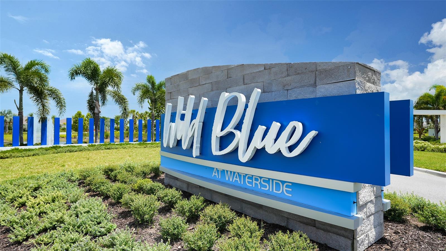
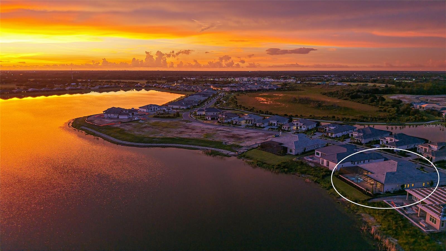
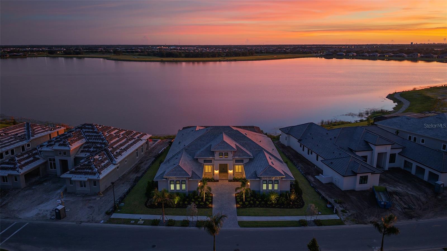
- MLS#: A4664061 ( Residential )
- Street Address: 1122 Blue Shell Loop
- Viewed: 192
- Price: $3,700,000
- Price sqft: $676
- Waterfront: Yes
- Wateraccess: Yes
- Waterfront Type: Lake Front
- Year Built: 2025
- Bldg sqft: 5477
- Bedrooms: 4
- Total Baths: 5
- Full Baths: 4
- 1/2 Baths: 1
- Garage / Parking Spaces: 4
- Days On Market: 61
- Additional Information
- Geolocation: 27.3757 / -82.3876
- County: SARASOTA
- City: SARASOTA
- Zipcode: 34240
- Subdivision: Wild Blue At Waterside
- Elementary School: Tatum Ridge
- Middle School: McIntosh
- High School: Booker
- Provided by: MICHAEL SAUNDERS & COMPANY
- Contact: Francoise Borel
- 941-388-4447

- DMCA Notice
-
DescriptionEnjoy spectacular Big Lake Views from this Brand New Luxury Home in Wild Blue at Waterside. Step into refined elegance with this expansive, never lived in homejust one month newboasting over 4,200 square feet of luxury living on a rarely available oversized homesite. Perfectly positioned to capture panoramic lake views, this 4 bedroom/4.5 Bath home includes a dedicated office and an exercise room, all designed around a wide open floorplan that effortlessly blends indoor and outdoor living. From the moment you arrive, the homes impressive curb appeal stands out, featuring a paver driveway, a split 4 car garage, and a grand foyer entry with hardwood flooring that opens to a soaring decorative recessed ceiling with a stunning lakeview. Inside, custom architectural details abound, including a spectacular floor to ceiling ledgestone wall with a linear fireplace and custom built in shelving and cabinets with underlighting that anchors the great room in modern sophistication. The gourmet kitchen is a chefs dream, featuring a striking combination of stained and painted cabinetry, Skara Brae quartz countertops, a massive island, and top of the line professional paneled appliances. Designed for both everyday comfort and sophisticated entertaining, the expansive great room opens directly to your private resort style oasis with pocket sliding glass doors. The primary suite occupies its own private wing with two custom walk in closets and a spa like bathroom, with split vanities, and offering ultimate luxury and convenience. Step outside to your personal retreatan entertainers paradise, complete with a luxurious pool and spa with sun shelf, a shaded covered lanai with a linear fireplace, and a fully outfitted summer kitchen ideal for alfresco dining and gatherings. Wild Blue delivers an unparalleled lifestyle in the heart of Lakewood Ranch, offering a rich array of world class amenities. Outdoor enthusiasts will love the scenic walking trails, yoga lawn, and putting green, while sports lovers can take full advantage of the Midway Sports Complexfeaturing eight pickleball courts, six tennis courts, and a professional grade pro shop. The community also includes a dog park and playground, catering to every member of the family. The resort style clubhouse is currently under construction and will feature concierge service, a private theater, state of the art fitness studio, golf simulator, billiards room, and an expansive pool complex with not one but two resort style pools. A full service restaurant and patio bar are coming soon, elevating the social experience even further. Wild Blue is ideally located near The Mall at UTC, Lakewood Ranch Main Street, Waterside Place, and some of the area's top dining and shopping destinations, Wild Blue represents the pinnacle of luxury living in this Lakewood Ranch multi generational community.
Property Location and Similar Properties
All
Similar
Features
Waterfront Description
- Lake Front
Appliances
- Bar Fridge
- Built-In Oven
- Convection Oven
- Cooktop
- Dishwasher
- Disposal
- Dryer
- Exhaust Fan
- Freezer
- Ice Maker
- Microwave
- Range
- Range Hood
- Refrigerator
- Washer
- Wine Refrigerator
Association Amenities
- Clubhouse
- Fence Restrictions
- Fitness Center
- Park
- Pickleball Court(s)
- Playground
- Pool
- Racquetball
- Recreation Facilities
- Spa/Hot Tub
- Tennis Court(s)
Home Owners Association Fee
- 1275.00
Home Owners Association Fee Includes
- Pool
- Maintenance Grounds
- Recreational Facilities
Association Name
- Delia Collins
Association Phone
- 352-973-3600
Carport Spaces
- 0.00
Close Date
- 0000-00-00
Cooling
- Central Air
Country
- US
Covered Spaces
- 0.00
Exterior Features
- Lighting
- Outdoor Grill
- Outdoor Kitchen
- Sauna
- Sliding Doors
Flooring
- Carpet
- Hardwood
- Epoxy
- Tile
- Wood
Garage Spaces
- 4.00
Heating
- Central
High School
- Booker High
Insurance Expense
- 0.00
Interior Features
- Built-in Features
- Coffered Ceiling(s)
- High Ceilings
- Kitchen/Family Room Combo
- Living Room/Dining Room Combo
- Primary Bedroom Main Floor
- Solid Wood Cabinets
- Stone Counters
- Thermostat
- Vaulted Ceiling(s)
- Walk-In Closet(s)
Legal Description
- LOT 128
- WILD BLUE AT WATERSIDE PH 2A
Levels
- One
Living Area
- 4285.00
Lot Features
- In County
- Oversized Lot
- Sidewalk
Middle School
- McIntosh Middle
Area Major
- 34240 - Sarasota
Net Operating Income
- 0.00
Occupant Type
- Vacant
Open Parking Spaces
- 0.00
Other Expense
- 0.00
Parcel Number
- 0184070128
Pets Allowed
- Yes
Pool Features
- Deck
- Gunite
- Heated
- In Ground
- Lighting
- Salt Water
- Screen Enclosure
Property Type
- Residential
Roof
- Tile
School Elementary
- Tatum Ridge Elementary
Sewer
- Public Sewer
Tax Year
- 2024
Township
- 36S
Utilities
- Electricity Connected
- Water Connected
View
- Pool
- Water
Views
- 192
Virtual Tour Url
- https://pix360.com/phototour3/40496/
Water Source
- Public
Year Built
- 2025
Zoning Code
- VPD
Disclaimer: All information provided is deemed to be reliable but not guaranteed.
Listing Data ©2025 Greater Fort Lauderdale REALTORS®
Listings provided courtesy of The Hernando County Association of Realtors MLS.
Listing Data ©2025 REALTOR® Association of Citrus County
Listing Data ©2025 Royal Palm Coast Realtor® Association
The information provided by this website is for the personal, non-commercial use of consumers and may not be used for any purpose other than to identify prospective properties consumers may be interested in purchasing.Display of MLS data is usually deemed reliable but is NOT guaranteed accurate.
Datafeed Last updated on November 5, 2025 @ 12:00 am
©2006-2025 brokerIDXsites.com - https://brokerIDXsites.com
Sign Up Now for Free!X
Call Direct: Brokerage Office: Mobile: 352.585.0041
Registration Benefits:
- New Listings & Price Reduction Updates sent directly to your email
- Create Your Own Property Search saved for your return visit.
- "Like" Listings and Create a Favorites List
* NOTICE: By creating your free profile, you authorize us to send you periodic emails about new listings that match your saved searches and related real estate information.If you provide your telephone number, you are giving us permission to call you in response to this request, even if this phone number is in the State and/or National Do Not Call Registry.
Already have an account? Login to your account.

