
- Lori Ann Bugliaro P.A., REALTOR ®
- Tropic Shores Realty
- Helping My Clients Make the Right Move!
- Mobile: 352.585.0041
- Fax: 888.519.7102
- 352.585.0041
- loribugliaro.realtor@gmail.com
Contact Lori Ann Bugliaro P.A.
Schedule A Showing
Request more information
- Home
- Property Search
- Search results
- 11941 Hunters Creek Road, VENICE, FL 34293
Property Photos
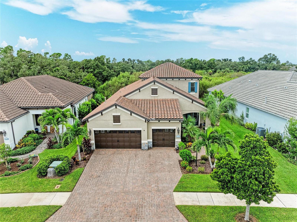

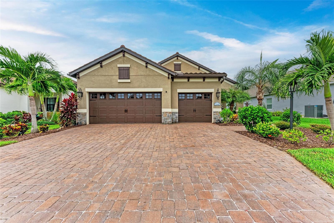
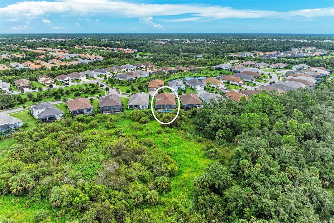
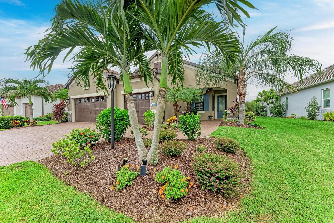
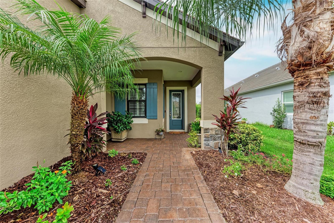
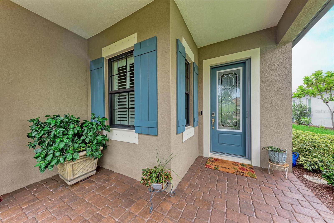
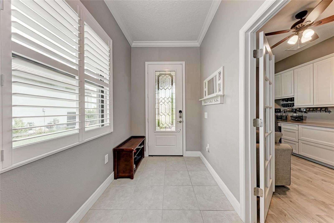
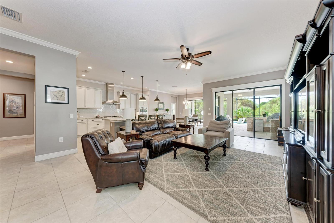
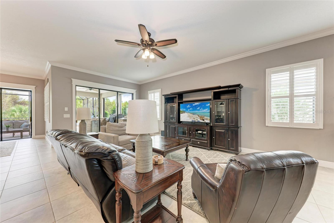
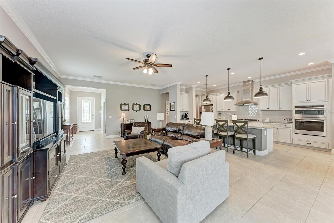
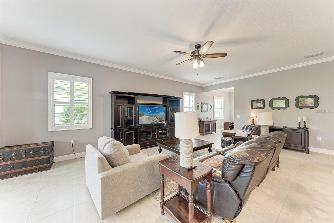
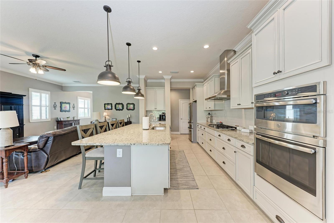
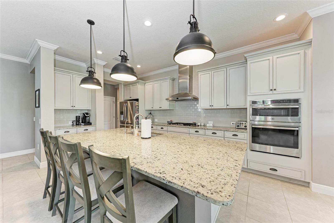
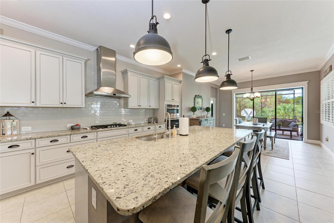
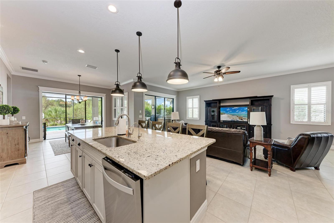
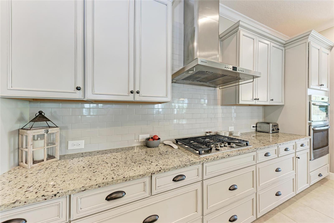
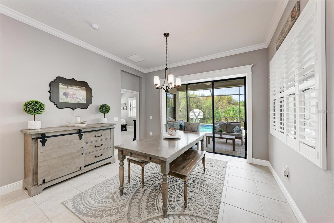
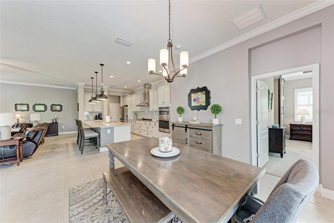
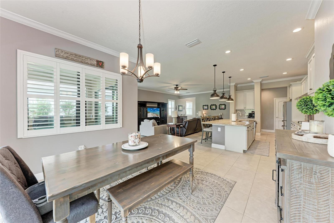
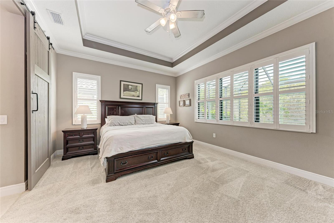
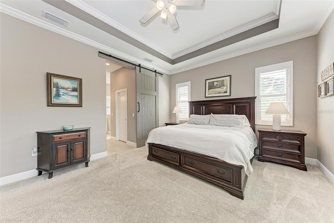
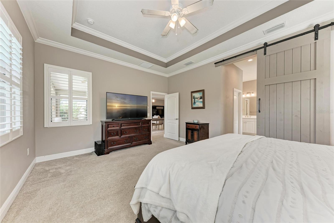
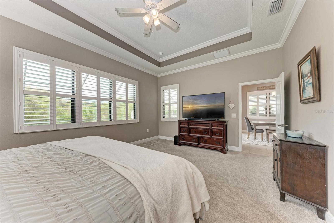
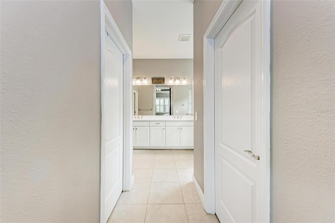
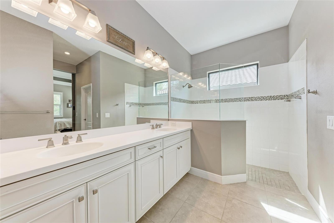
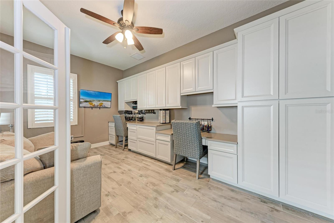
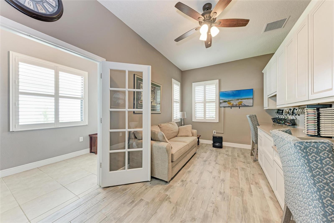
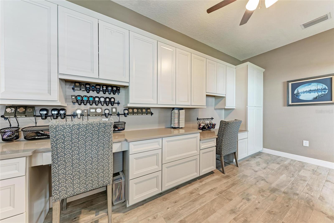
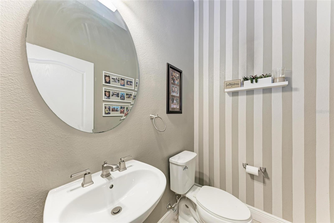
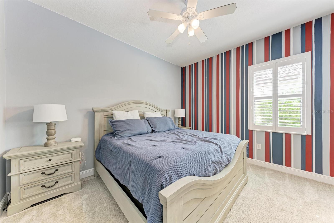
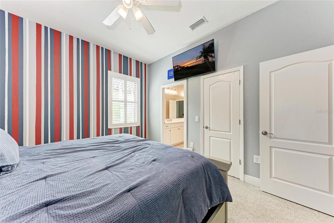
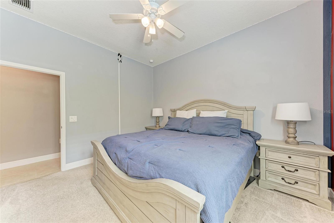
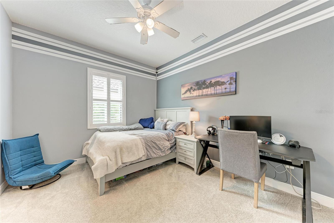
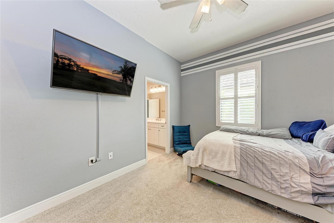
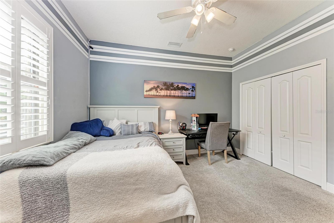
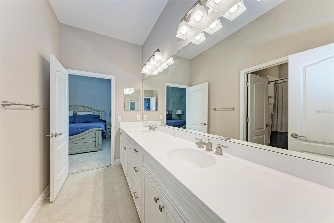
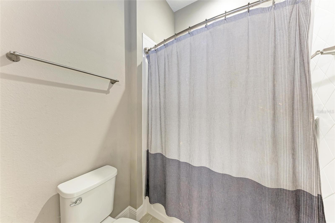
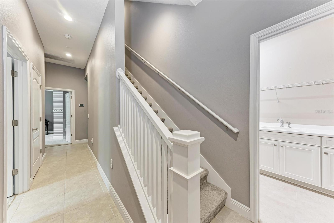
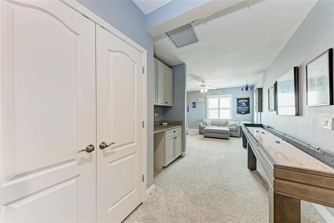
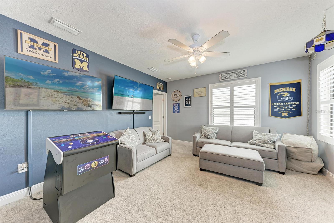
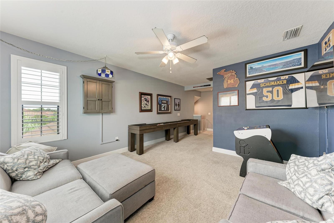
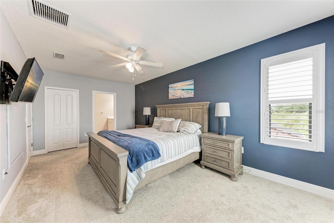
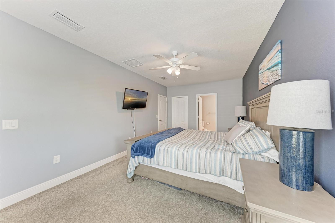
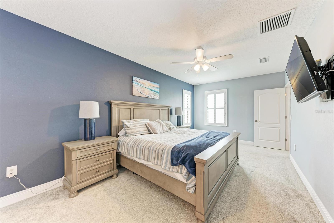
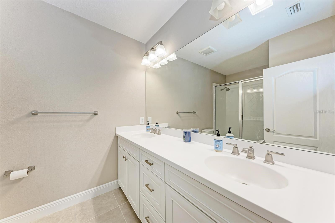
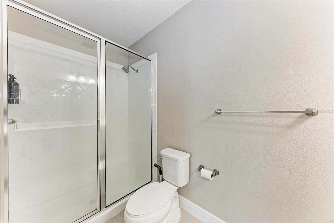
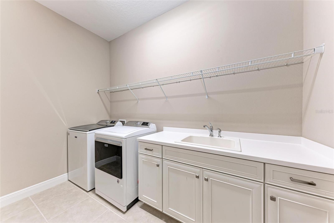
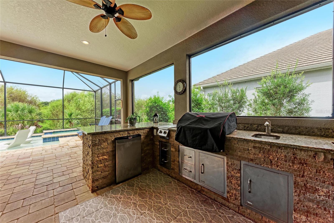
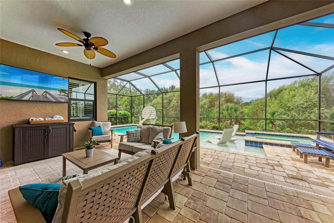
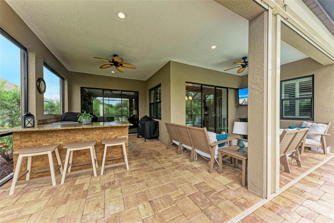
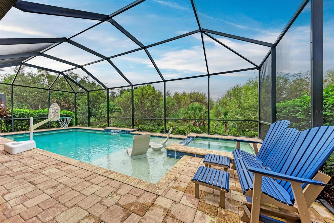
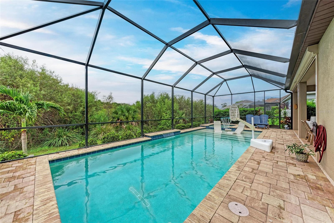
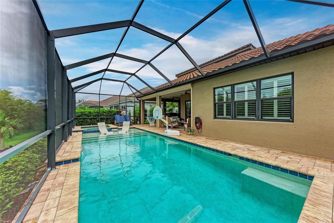
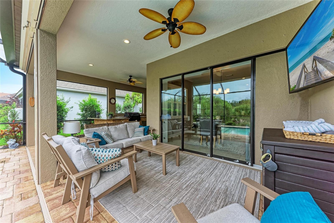
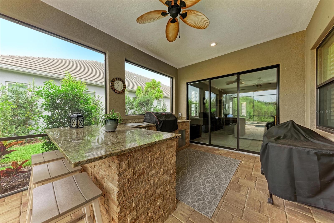
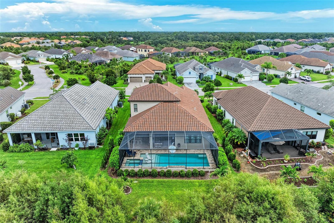
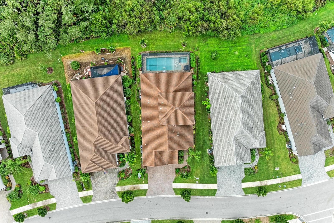
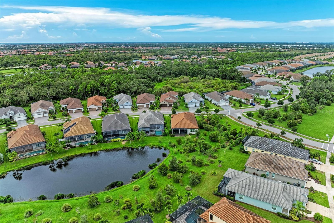
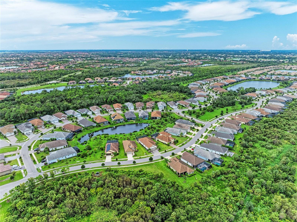
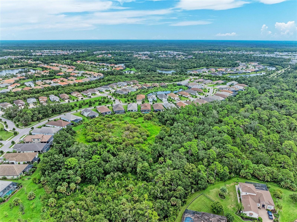
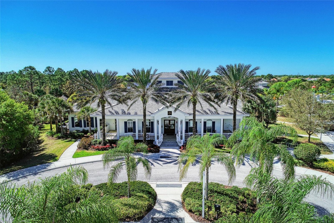
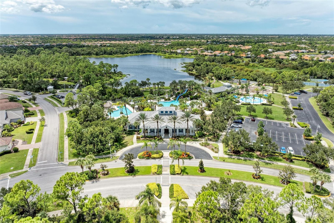
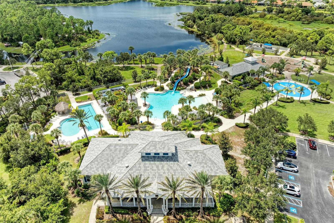
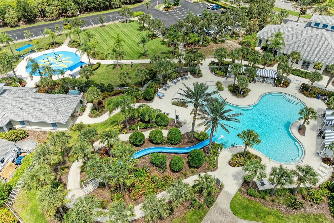
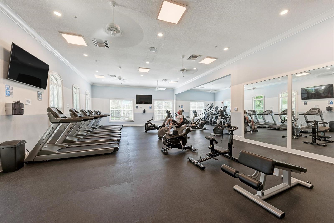
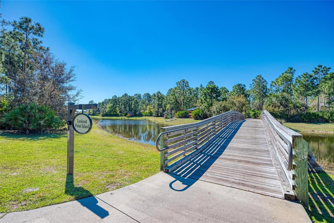
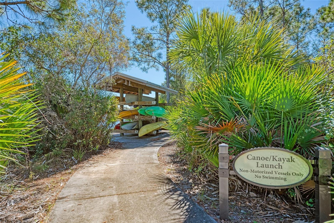
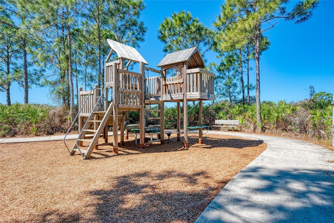
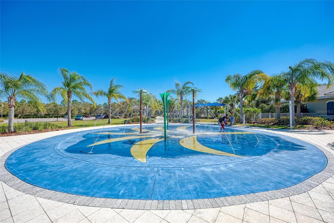
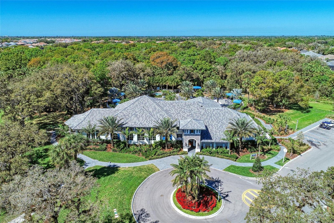
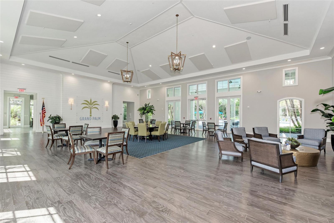
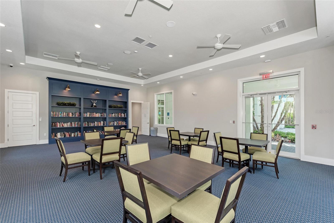
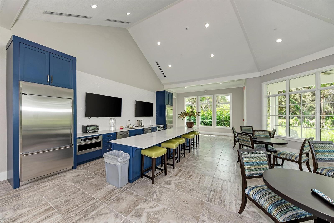
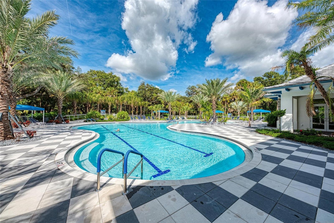
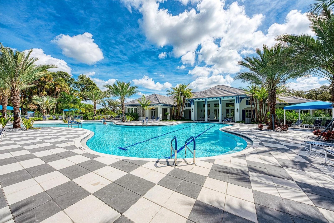
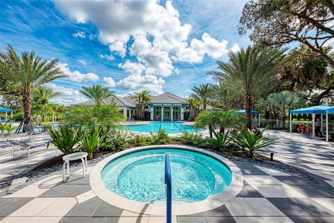
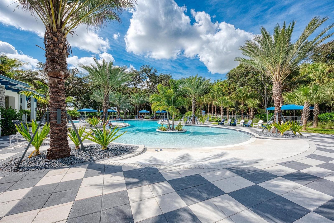
- MLS#: A4664549 ( Residential )
- Street Address: 11941 Hunters Creek Road
- Viewed: 112
- Price: $929,000
- Price sqft: $217
- Waterfront: No
- Year Built: 2020
- Bldg sqft: 4290
- Bedrooms: 4
- Total Baths: 4
- Full Baths: 3
- 1/2 Baths: 1
- Garage / Parking Spaces: 3
- Days On Market: 56
- Additional Information
- Geolocation: 27.0652 / -82.3387
- County: SARASOTA
- City: VENICE
- Zipcode: 34293
- Subdivision: Grand Palm Ph 3b
- Provided by: FINE PROPERTIES
- Contact: Brittany Brighenti
- 941-782-0000

- DMCA Notice
-
DescriptionAmazing value for 3100+ sq.ft. with a full sized salt water pool & spa and an oversized outdoor kitchen all on a deep wooded conservation view! Experience Florida living at its finest in this stunning preserve view Sea Mist pool home located within the coveted community of Grand Palm in Wellen Park! Designed for both relaxation and entertaining, this 4 bedroom plus den, 3.5 bath, 3 car garage home offers the perfect blend of indoor comfort and outdoor Florida living. Step outside to your private oasis featuring a secluded view, an oversized heated saltwater pool and spa and a stunning outdoor kitchen with bar seating, a prep sink, direct natural gas grill (no propane tanks needed), and mini fridge. Protect your lanai with ease with the Smart motorized hurricane shutters, offering peace of mind all year round. The pool itself features a sun shelf, fountains, and remote controlled color changing lights, making entertaining effortless. Inside, youll find a gourmet kitchen with premium finishes, including a range hood, cooktop, and built in wall oven. Pocket sliders in the dining area seamlessly connect indoor and outdoor living, while the den in the front of the home offers custom built ins for crafting or office needs. The large master is secluded near the pool area and offers walk in closets and an expansive Roman shower The two downstairs bedrooms feature adorable striped walls and a Jack and Jill bathroom with dual vanities. Upstairs, the bonus room offers endless possibilities from a movie room, game room, additional office, or space for guests. The large upstairs bedroom is truly a second master with a walk in closet and large private bath. Additional highlights of the home include impact glass on the second story, a whole house water softener, plantation shutters throughout, decorative casings by the living room sliders, and crown molding throughout. This home is NOT in a flood zone meaning no flood insurance is required. Enjoy resort style living with access to Grand Palms countless amenities, including 3 different pools, a fitness center, 8 pickleball courts, tennis courts, dog park, miles of walking and biking trails, and moreall just minutes from Venices Gulf beaches, dining, shopping, the brand new downtown Wellen Park, and A rated Sarasota County Schools. This home truly has it allschedule your private showing today!
Property Location and Similar Properties
All
Similar
Features
Appliances
- Built-In Oven
- Cooktop
- Dishwasher
- Disposal
- Microwave
- Range
- Range Hood
- Refrigerator
- Water Softener
Association Amenities
- Basketball Court
- Clubhouse
- Pickleball Court(s)
- Playground
- Pool
- Shuffleboard Court
- Spa/Hot Tub
- Tennis Court(s)
- Trail(s)
Home Owners Association Fee
- 65.68
Home Owners Association Fee Includes
- Pool
- Maintenance Grounds
- Maintenance
Association Name
- Christopher Chilton
Association Phone
- 941-278-8738
Builder Model
- Sea Mist
Builder Name
- Neal
Carport Spaces
- 0.00
Close Date
- 0000-00-00
Cooling
- Central Air
Country
- US
Covered Spaces
- 0.00
Exterior Features
- Hurricane Shutters
- Lighting
- Rain Gutters
- Sidewalk
- Sliding Doors
- Tennis Court(s)
Flooring
- Tile
Garage Spaces
- 3.00
Heating
- Central
Insurance Expense
- 0.00
Interior Features
- Ceiling Fans(s)
- Coffered Ceiling(s)
- Crown Molding
- Open Floorplan
- Primary Bedroom Main Floor
- Solid Surface Counters
- Tray Ceiling(s)
- Window Treatments
Legal Description
- LOT 1364
- GRAND PALM PHASE 3B
- PB 50 PG 46
Levels
- Two
Living Area
- 3164.00
Lot Features
- Private
- Sidewalk
Area Major
- 34293 - Venice
Net Operating Income
- 0.00
Occupant Type
- Owner
Open Parking Spaces
- 0.00
Other Expense
- 0.00
Parcel Number
- 0758160008
Pets Allowed
- Cats OK
- Dogs OK
Pool Features
- Heated
- In Ground
- Lighting
- Salt Water
- Screen Enclosure
Property Condition
- Completed
Property Type
- Residential
Roof
- Tile
Sewer
- Public Sewer
Style
- Florida
Tax Year
- 2024
Township
- 39S
Utilities
- Electricity Connected
- Natural Gas Connected
- Public
- Water Connected
View
- Trees/Woods
Views
- 112
Virtual Tour Url
- https://www.propertypanorama.com/instaview/stellar/A4664549
Water Source
- Public
Year Built
- 2020
Zoning Code
- SAPD
Disclaimer: All information provided is deemed to be reliable but not guaranteed.
Listing Data ©2025 Greater Fort Lauderdale REALTORS®
Listings provided courtesy of The Hernando County Association of Realtors MLS.
Listing Data ©2025 REALTOR® Association of Citrus County
Listing Data ©2025 Royal Palm Coast Realtor® Association
The information provided by this website is for the personal, non-commercial use of consumers and may not be used for any purpose other than to identify prospective properties consumers may be interested in purchasing.Display of MLS data is usually deemed reliable but is NOT guaranteed accurate.
Datafeed Last updated on November 6, 2025 @ 12:00 am
©2006-2025 brokerIDXsites.com - https://brokerIDXsites.com
Sign Up Now for Free!X
Call Direct: Brokerage Office: Mobile: 352.585.0041
Registration Benefits:
- New Listings & Price Reduction Updates sent directly to your email
- Create Your Own Property Search saved for your return visit.
- "Like" Listings and Create a Favorites List
* NOTICE: By creating your free profile, you authorize us to send you periodic emails about new listings that match your saved searches and related real estate information.If you provide your telephone number, you are giving us permission to call you in response to this request, even if this phone number is in the State and/or National Do Not Call Registry.
Already have an account? Login to your account.

