
- Lori Ann Bugliaro P.A., REALTOR ®
- Tropic Shores Realty
- Helping My Clients Make the Right Move!
- Mobile: 352.585.0041
- Fax: 888.519.7102
- 352.585.0041
- loribugliaro.realtor@gmail.com
Contact Lori Ann Bugliaro P.A.
Schedule A Showing
Request more information
- Home
- Property Search
- Search results
- 21244 Holmes Circle, VENICE, FL 34293
Property Photos
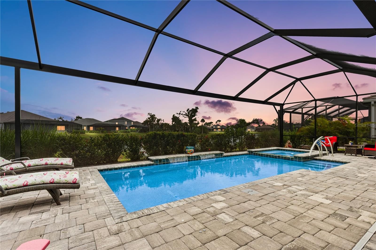

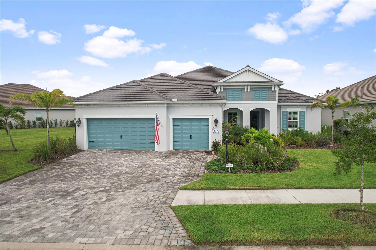
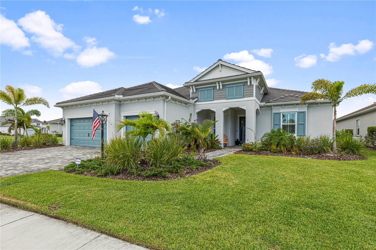
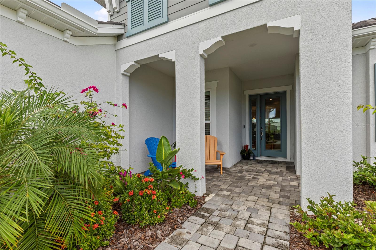
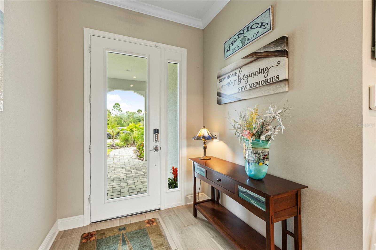
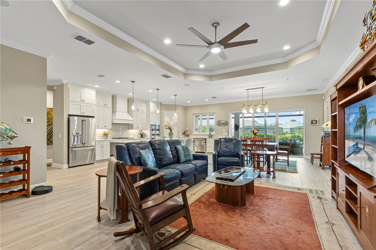
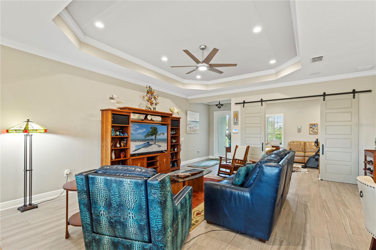

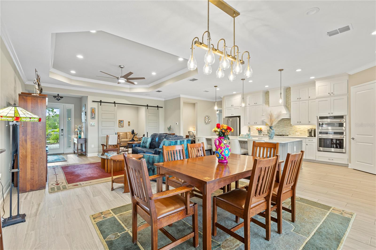
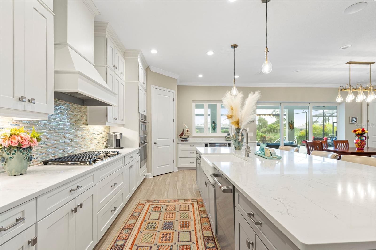
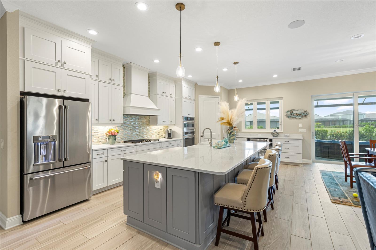
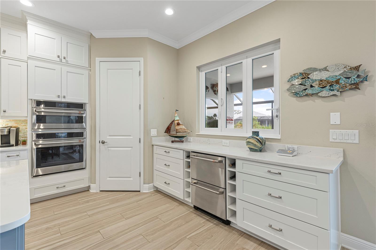
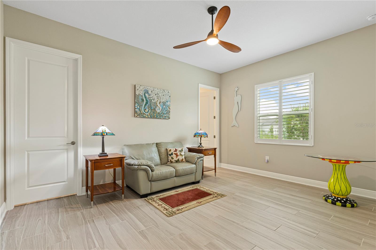
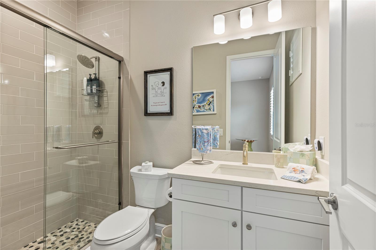
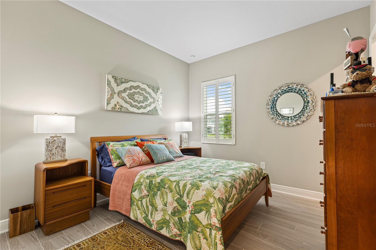
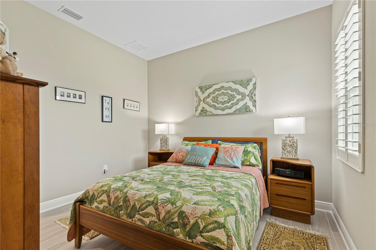
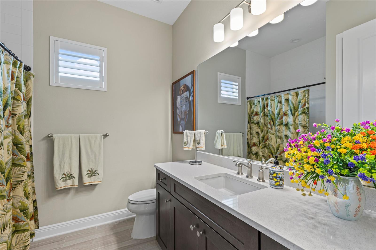
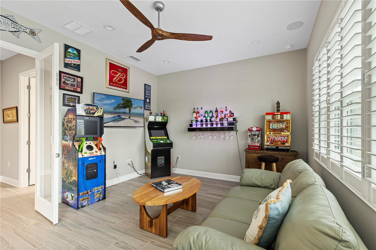
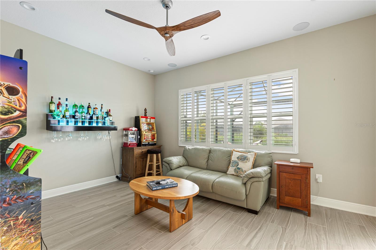
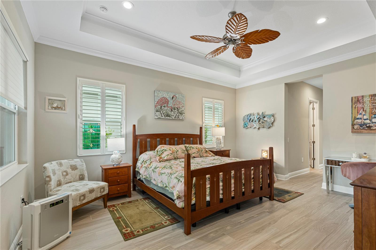
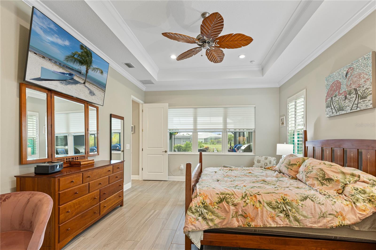
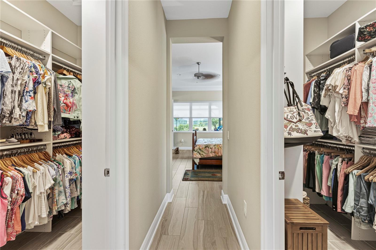
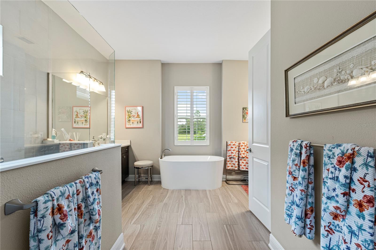
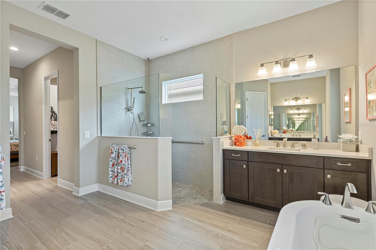
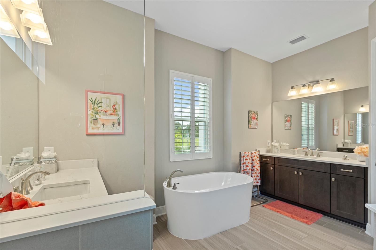
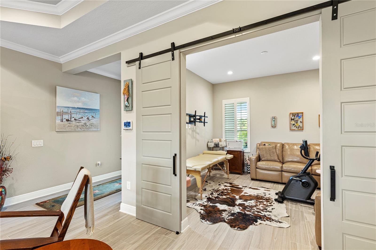
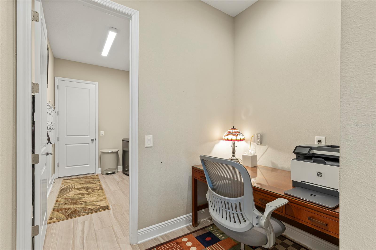
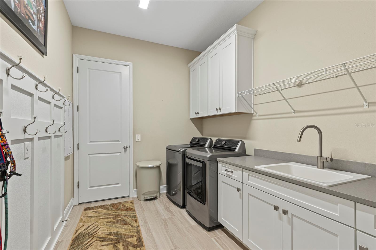
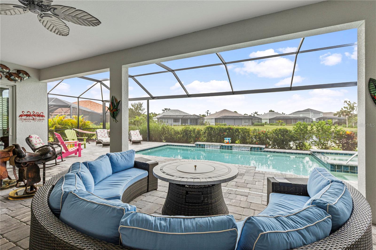
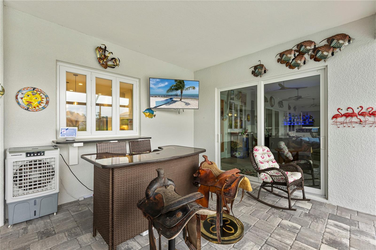
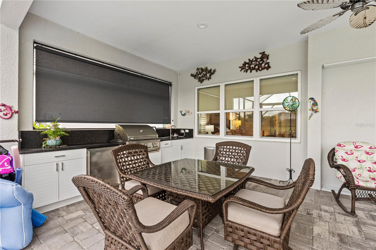
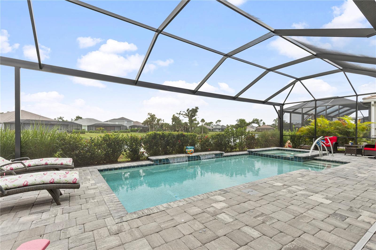
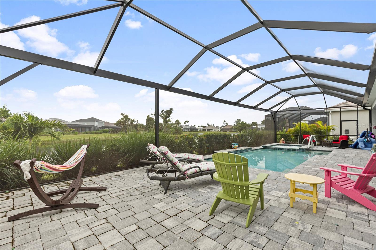
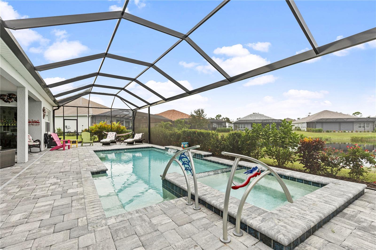
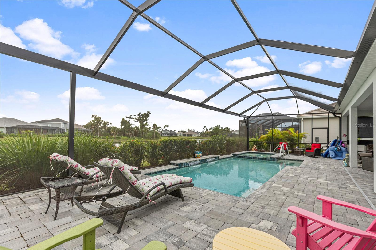
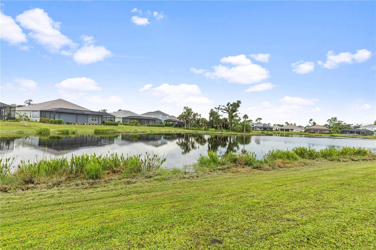
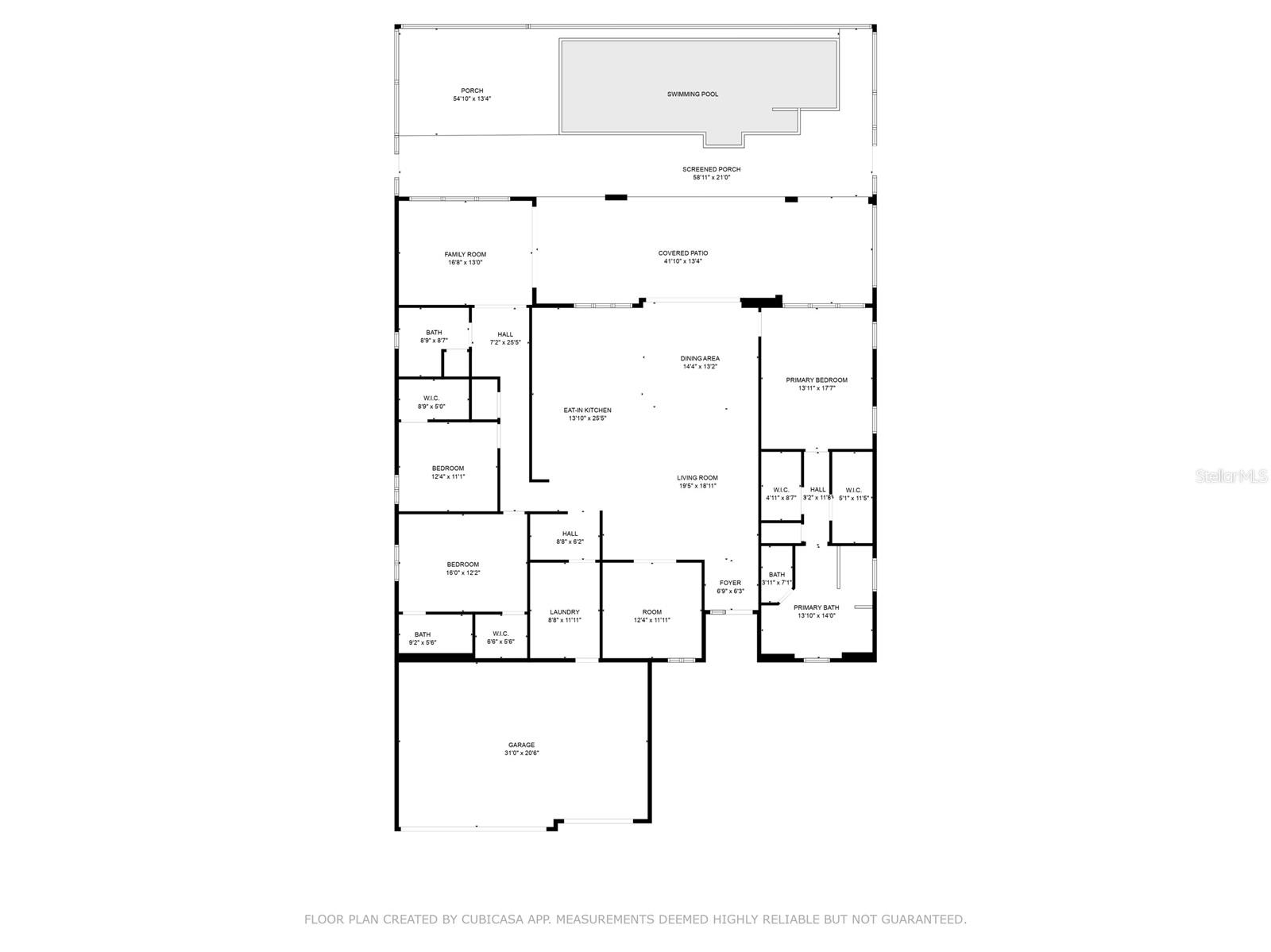
- MLS#: A4664725 ( Residential )
- Street Address: 21244 Holmes Circle
- Viewed: 92
- Price: $1,149,000
- Price sqft: $269
- Waterfront: No
- Year Built: 2023
- Bldg sqft: 4266
- Bedrooms: 4
- Total Baths: 3
- Full Baths: 3
- Garage / Parking Spaces: 3
- Days On Market: 54
- Additional Information
- Geolocation: 27.0727 / -82.3282
- County: SARASOTA
- City: VENICE
- Zipcode: 34293
- Subdivision: Grand Palm
- Elementary School: Taylor Ranch Elementary
- Middle School: Venice Area Middle
- High School: Venice Senior High
- Provided by: COLDWELL BANKER SARASOTA CENT.

- DMCA Notice
-
DescriptionWelcome to just under 3,000 sq. ft. of refined living in this 4 bedroom plus flex room with a game room overlooking the pool and 3 full bathroom home, oversized lot, built in 2023 and enhanced with upgrades for todays lifestyle. Set within Grand Palm, recognized as one of the Top 10 Best Master Planned Communities in the U.S., this residence perfectly balances style, function, and peace of mind. The open design is filled with natural light and elevated by crown molding, upgraded lighting, and statement chandeliers. The kitchen is equipped with all GE Smart appliances, including a GE Smart dishwasher, and a serving window for effortless entertaining. Hurricane rated windows, electric shades, and Guardian protection with life alert add both comfort and security. Step outdoors to your private retreat: a spacious lanai with southern exposure, an 18 x 34 saltwater pool, and an 8 x 8 spa, all operated remotely through iAqua. There is also a direct entrance to the pool from the bonus room, adding convenience and flow for indoor outdoor living. Exceptional landscaping, a large lot, and unobstructed views provide privacy and serenity. Additional highlights include a $20,000 Generac whole house generator (natural gas), water filtration system, and a second gated entrance for exclusivity. As a Grand Palm resident, youll enjoy resort style pools, a state of the art fitness center, Adventure Lake with kayak launch, 28 miles of trails, pickleball, tennis, bocce, basketball, volleyball, multiple dog parks, playgrounds, and expansive green spaces. Homes with this combination of large lot, saltwater pool, spa, southern exposure, and extensive upgrades are rarely available. This is more than a home, its a lifestyle and a lasting investment in one of not just Sarasota Countys but the U.S.'s most desirable communities. Schedule your private showing today and step into the life youve been waiting for.
Property Location and Similar Properties
All
Similar
Features
Appliances
- Dishwasher
- Dryer
- Microwave
- Range Hood
- Refrigerator
- Washer
Home Owners Association Fee
- 672.37
Association Name
- KW Property Management & Consulting
Carport Spaces
- 0.00
Close Date
- 0000-00-00
Cooling
- Central Air
Country
- US
Covered Spaces
- 0.00
Exterior Features
- Hurricane Shutters
- Sidewalk
Flooring
- Ceramic Tile
Garage Spaces
- 3.00
Heating
- Central
- Electric
- Heat Pump
High School
- Venice Senior High
Insurance Expense
- 0.00
Interior Features
- Ceiling Fans(s)
- Crown Molding
- High Ceilings
- Open Floorplan
- Walk-In Closet(s)
Legal Description
- LOT 721
- GRAND PALM PHASES 2A (D) & 2A (E)
- PB 54 PG 97-118
Levels
- One
Living Area
- 2871.00
Lot Features
- Oversized Lot
- Sidewalk
Middle School
- Venice Area Middle
Area Major
- 34293 - Venice
Net Operating Income
- 0.00
Occupant Type
- Owner
Open Parking Spaces
- 0.00
Other Expense
- 0.00
Parcel Number
- 0759140069
Pets Allowed
- Dogs OK
Pool Features
- Heated
- In Ground
- Salt Water
- Screen Enclosure
- Tile
Property Type
- Residential
Roof
- Concrete
- Tile
School Elementary
- Taylor Ranch Elementary
Sewer
- Public Sewer
Tax Year
- 2024
Township
- 39S
Utilities
- Cable Available
- Electricity Available
- Public
- Sewer Connected
- Water Connected
View
- Garden
Views
- 92
Virtual Tour Url
- https://www.homeatanywhere.com/21244-Holmes-Circle-Venice-FL-34293/index.html
Water Source
- Public
Year Built
- 2023
Zoning Code
- SAPD
Disclaimer: All information provided is deemed to be reliable but not guaranteed.
Listing Data ©2025 Greater Fort Lauderdale REALTORS®
Listings provided courtesy of The Hernando County Association of Realtors MLS.
Listing Data ©2025 REALTOR® Association of Citrus County
Listing Data ©2025 Royal Palm Coast Realtor® Association
The information provided by this website is for the personal, non-commercial use of consumers and may not be used for any purpose other than to identify prospective properties consumers may be interested in purchasing.Display of MLS data is usually deemed reliable but is NOT guaranteed accurate.
Datafeed Last updated on November 6, 2025 @ 12:00 am
©2006-2025 brokerIDXsites.com - https://brokerIDXsites.com
Sign Up Now for Free!X
Call Direct: Brokerage Office: Mobile: 352.585.0041
Registration Benefits:
- New Listings & Price Reduction Updates sent directly to your email
- Create Your Own Property Search saved for your return visit.
- "Like" Listings and Create a Favorites List
* NOTICE: By creating your free profile, you authorize us to send you periodic emails about new listings that match your saved searches and related real estate information.If you provide your telephone number, you are giving us permission to call you in response to this request, even if this phone number is in the State and/or National Do Not Call Registry.
Already have an account? Login to your account.

