
- Lori Ann Bugliaro P.A., REALTOR ®
- Tropic Shores Realty
- Helping My Clients Make the Right Move!
- Mobile: 352.585.0041
- Fax: 888.519.7102
- 352.585.0041
- loribugliaro.realtor@gmail.com
Contact Lori Ann Bugliaro P.A.
Schedule A Showing
Request more information
- Home
- Property Search
- Search results
- 5402 60th Street E, BRADENTON, FL 34203
Property Photos
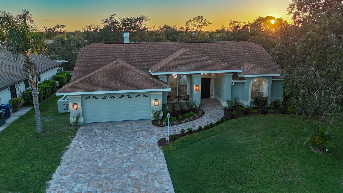

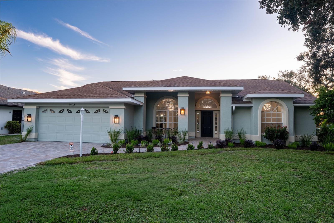
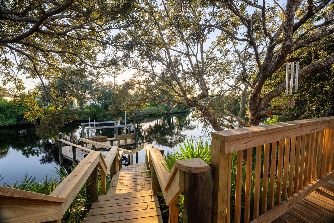
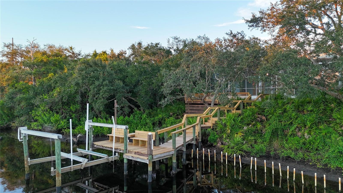
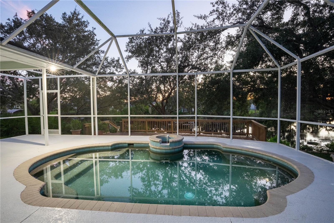
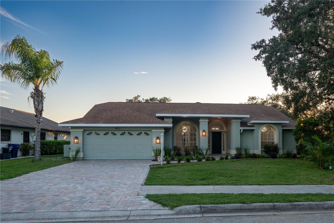
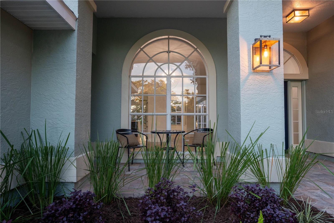
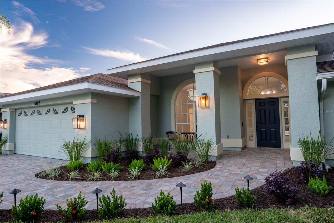
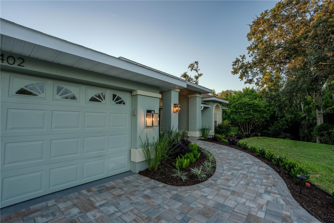
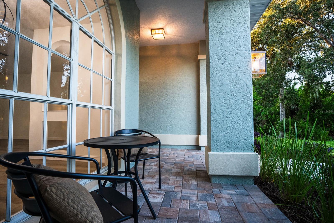
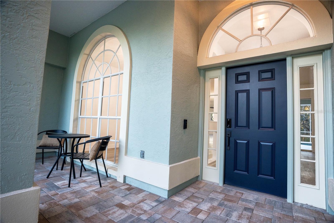
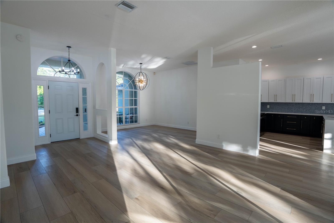
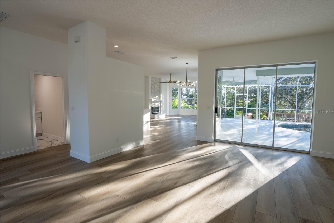
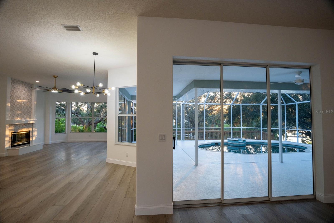
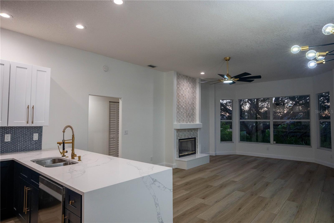
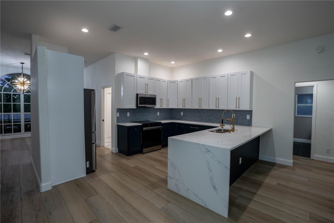
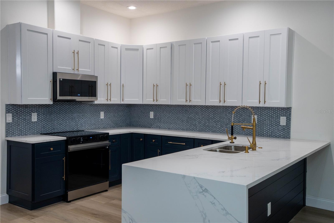
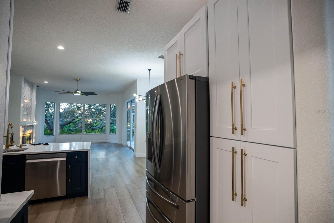
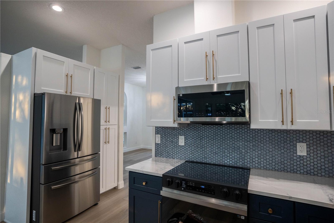
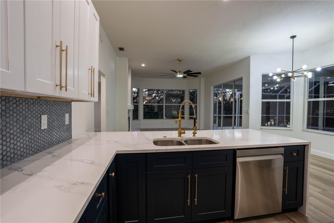
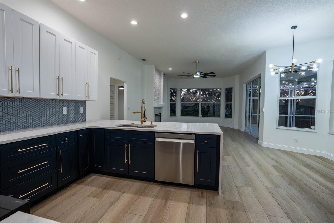
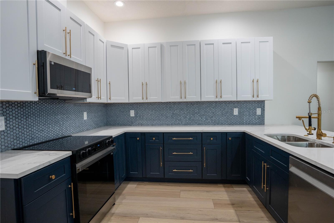
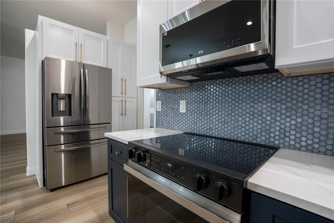
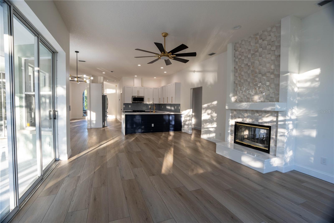
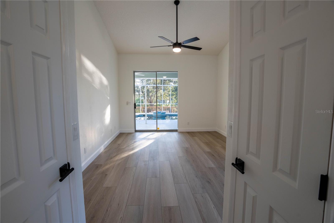
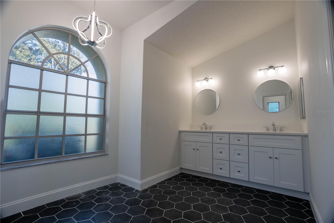
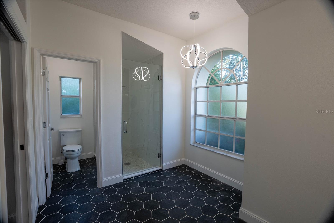
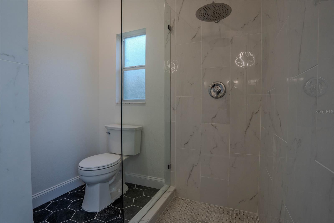
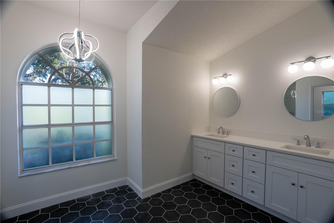
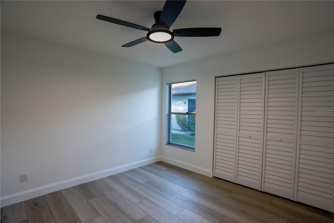
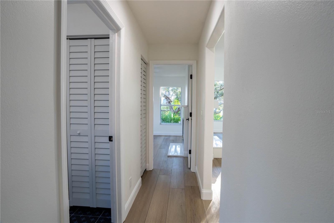
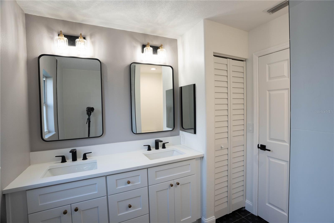
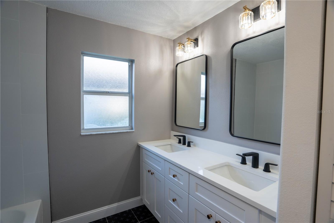
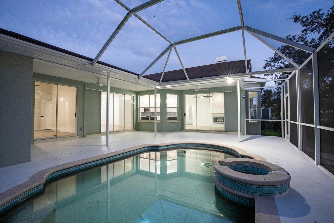
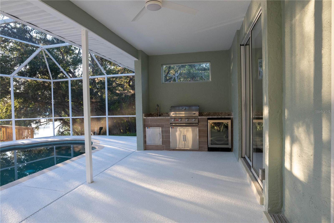
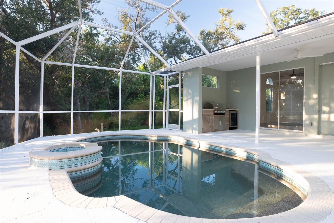
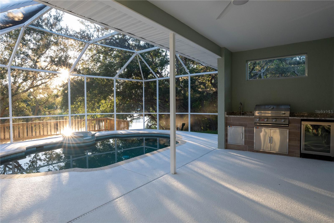
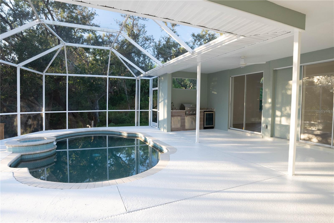
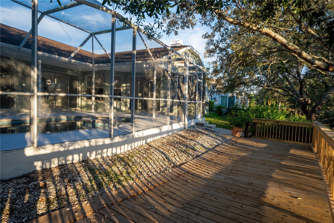
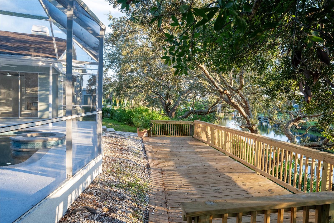
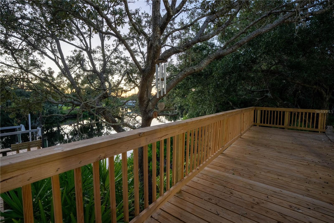
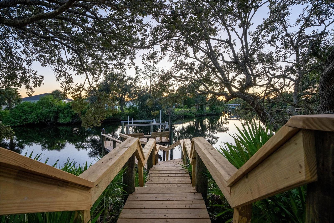
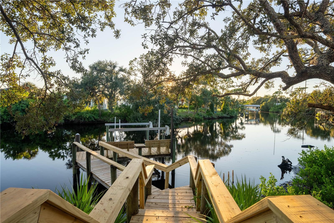
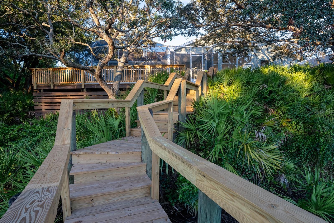
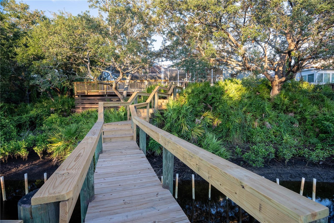
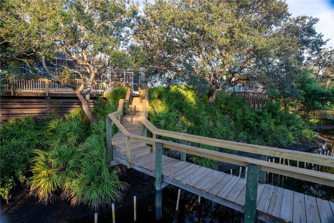
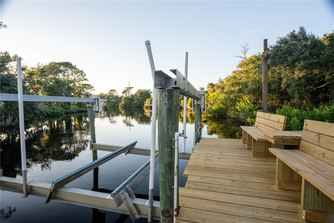
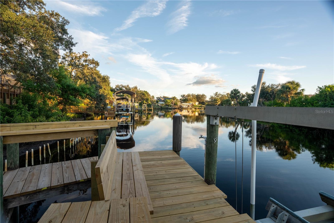
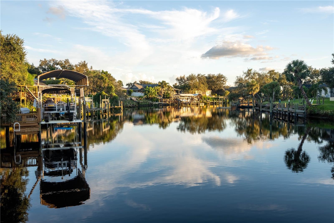
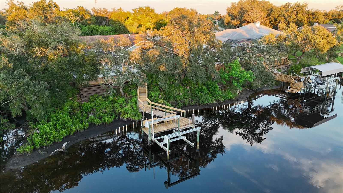
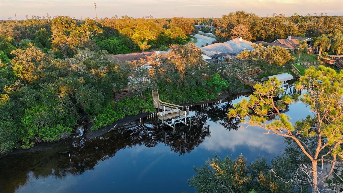
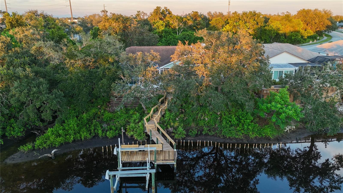
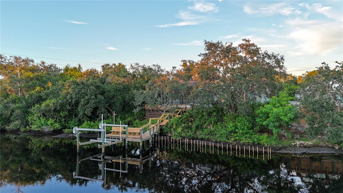
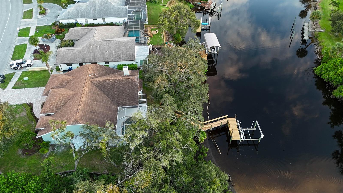
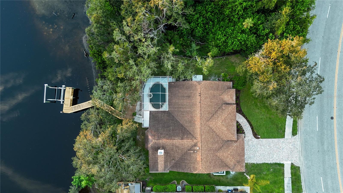
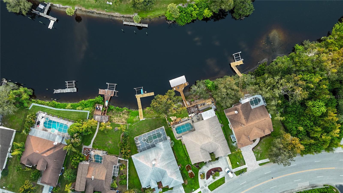
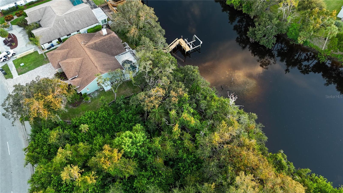
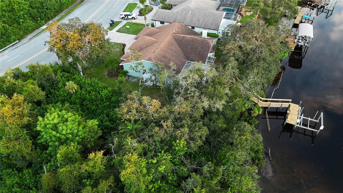
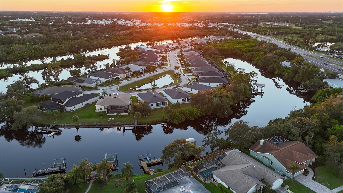
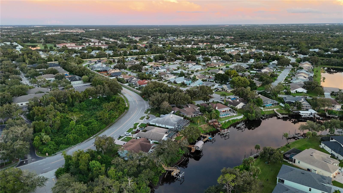
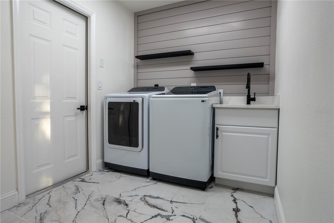
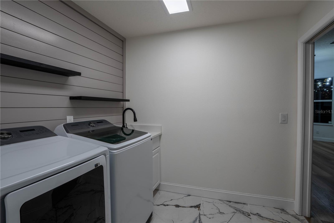
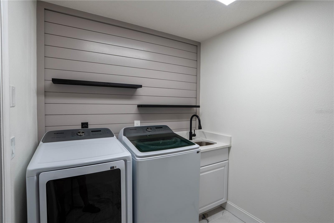
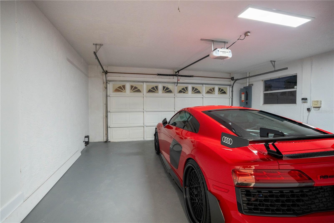
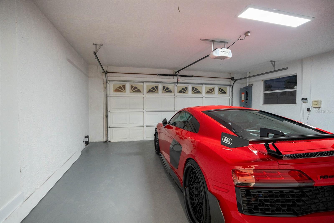
- MLS#: A4665181 ( Residential )
- Street Address: 5402 60th Street E
- Viewed: 68
- Price: $750,000
- Price sqft: $247
- Waterfront: Yes
- Waterfront Type: Brackish Water,River Front
- Year Built: 1994
- Bldg sqft: 3035
- Bedrooms: 3
- Total Baths: 2
- Full Baths: 2
- Days On Market: 47
- Additional Information
- Geolocation: 27.4448 / -82.4852
- County: MANATEE
- City: BRADENTON
- Zipcode: 34203
- Subdivision: River Landings Bluffs Ph I
- Elementary School: Tara Elementary
- Middle School: Braden River Middle
- High School: Braden River High
- Provided by: BROMBY AND COMPANY REAL ESTATE

- DMCA Notice
-
DescriptionTOTALLY UPDATED POOL HOME WITH BOAT LIFT AND GULF ACCESS. This is your chance to live in a great home on the water without being in a flood zone. This is X flood zone. No flood insurance required. This 3 bedroom 2 bath home has all new LVP flooring, kitchen, bathrooms, appliances, fixtures, trim, paint, outdoor kitchen and paver driveway. All cabinetry is dove tail with soft close feature, and all counters are quartz. The floor plan is spacious, bright and open with high ceilings, huge windows, and a wood burning fireplace that is shared between the family room and the 3rd bedroom or den. The open kitchen is amazing and overlooks the family room. The living room, family room and primary bedroom all have large windows and sliders leading to the screened and covered lanai and pool. The outdoor living space is beautiful and tranquil with an awesome view of your shade trees, dock and river. Enjoy watching the visiting Manatee, jumping Mullet, and rolling Tarpon from your updated dock. After boating for the day, you can lift your boat out of the water, jump in the pool, and cook the catch of the day at your amazing outdoor kitchen. Then have a cocktail and watch a beautiful sunset from your shaded deck. River Landings also has a community pool and dock, and is only a few miles to I 75. Low HOA and no CDD fee. This location is convenient to Lakewood Ranch, UTC Mall, Sarasota, Bradenton, restaurants, shopping, and golf. This home is great for entertaining and enjoying the Florida lifestyle.
Property Location and Similar Properties
All
Similar
Features
Waterfront Description
- Brackish Water
- River Front
Appliances
- Dishwasher
- Disposal
- Dryer
- Microwave
- Range
- Refrigerator
- Washer
Association Amenities
- Pool
Home Owners Association Fee
- 412.50
Home Owners Association Fee Includes
- Common Area Taxes
- Pool
Association Name
- Real Manage
Association Phone
- 866 473-2573
Carport Spaces
- 0.00
Close Date
- 0000-00-00
Cooling
- Central Air
Country
- US
Covered Spaces
- 0.00
Exterior Features
- Hurricane Shutters
- Outdoor Grill
- Outdoor Kitchen
- Sidewalk
- Sliding Doors
Flooring
- Ceramic Tile
- Luxury Vinyl
Garage Spaces
- 2.00
Heating
- Central
- Electric
- Heat Pump
High School
- Braden River High
Insurance Expense
- 0.00
Interior Features
- Ceiling Fans(s)
- Eat-in Kitchen
- Kitchen/Family Room Combo
- Living Room/Dining Room Combo
- Open Floorplan
- Other
- Solid Wood Cabinets
- Split Bedroom
- Stone Counters
- Walk-In Closet(s)
Legal Description
- LOT 1 BLK A
- RIVER LANDINGS BLUFFS PHASE I SUB PI#17322.1005/7
Levels
- One
Living Area
- 2107.00
Lot Features
- Sidewalk
Middle School
- Braden River Middle
Area Major
- 34203 - Bradenton/Braden River/Lakewood Rch
Net Operating Income
- 0.00
Occupant Type
- Vacant
Open Parking Spaces
- 0.00
Other Expense
- 0.00
Parcel Number
- 1732210057
Pets Allowed
- Yes
Pool Features
- Gunite
- In Ground
- Screen Enclosure
Possession
- Close Of Escrow
Property Type
- Residential
Roof
- Shingle
School Elementary
- Tara Elementary
Sewer
- Public Sewer
Tax Year
- 2024
Township
- 35S
Utilities
- BB/HS Internet Available
View
- Water
Views
- 68
Virtual Tour Url
- https://www.propertypanorama.com/instaview/stellar/A4665181
Water Source
- Public
Year Built
- 1994
Zoning Code
- RDD6
Disclaimer: All information provided is deemed to be reliable but not guaranteed.
Listing Data ©2025 Greater Fort Lauderdale REALTORS®
Listings provided courtesy of The Hernando County Association of Realtors MLS.
Listing Data ©2025 REALTOR® Association of Citrus County
Listing Data ©2025 Royal Palm Coast Realtor® Association
The information provided by this website is for the personal, non-commercial use of consumers and may not be used for any purpose other than to identify prospective properties consumers may be interested in purchasing.Display of MLS data is usually deemed reliable but is NOT guaranteed accurate.
Datafeed Last updated on November 6, 2025 @ 12:00 am
©2006-2025 brokerIDXsites.com - https://brokerIDXsites.com
Sign Up Now for Free!X
Call Direct: Brokerage Office: Mobile: 352.585.0041
Registration Benefits:
- New Listings & Price Reduction Updates sent directly to your email
- Create Your Own Property Search saved for your return visit.
- "Like" Listings and Create a Favorites List
* NOTICE: By creating your free profile, you authorize us to send you periodic emails about new listings that match your saved searches and related real estate information.If you provide your telephone number, you are giving us permission to call you in response to this request, even if this phone number is in the State and/or National Do Not Call Registry.
Already have an account? Login to your account.

