
- Lori Ann Bugliaro P.A., REALTOR ®
- Tropic Shores Realty
- Helping My Clients Make the Right Move!
- Mobile: 352.585.0041
- Fax: 888.519.7102
- 352.585.0041
- loribugliaro.realtor@gmail.com
Contact Lori Ann Bugliaro P.A.
Schedule A Showing
Request more information
- Home
- Property Search
- Search results
- 10216 46th Avenue W, BRADENTON, FL 34210
Property Photos
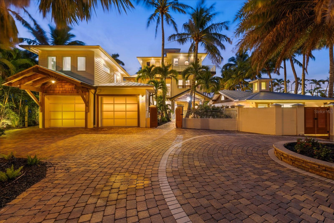

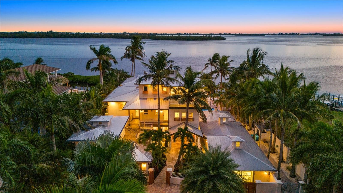
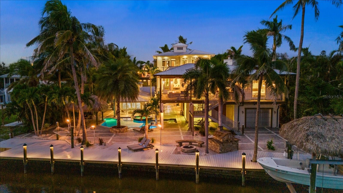
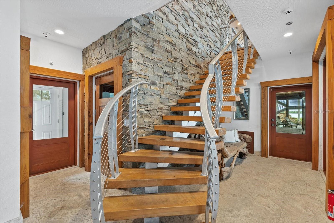
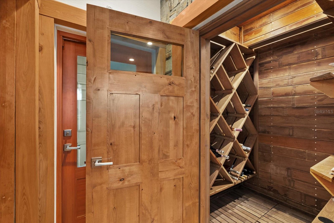
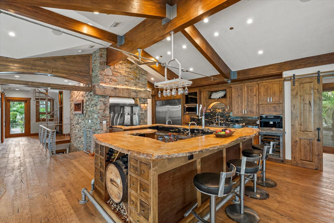
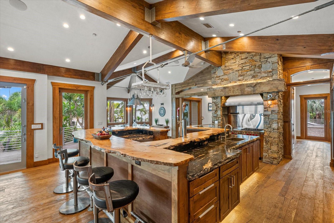
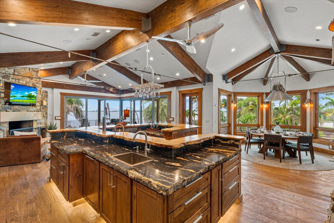
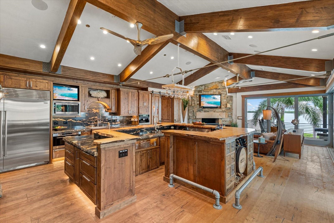
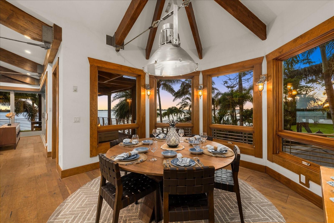
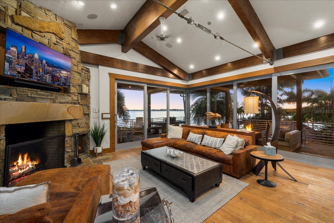
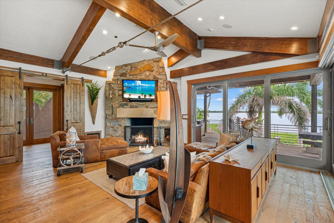
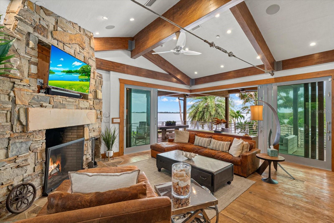
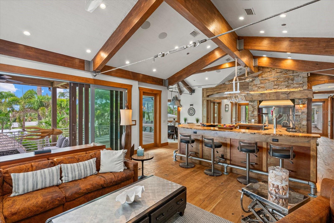
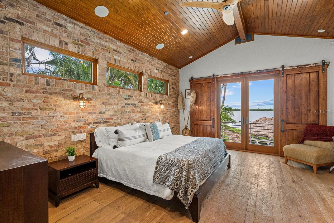
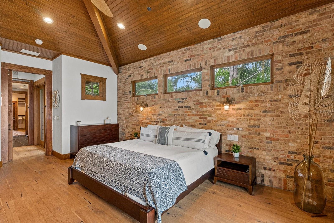
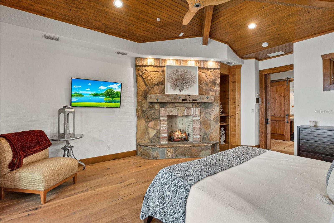
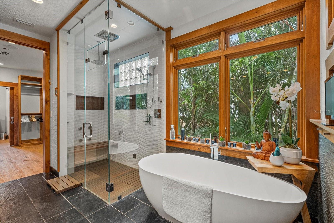
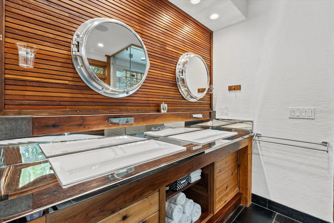
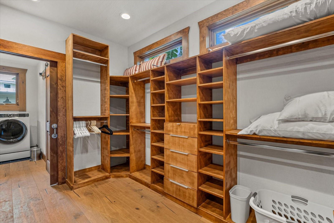
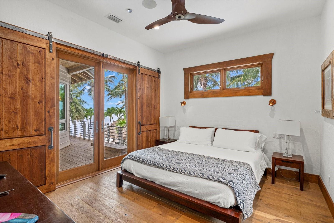
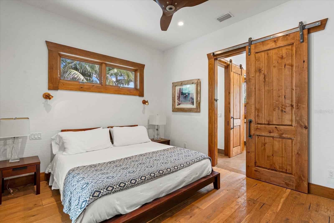
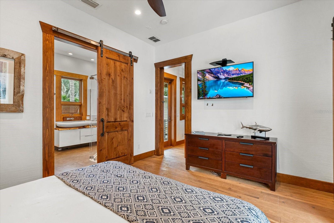
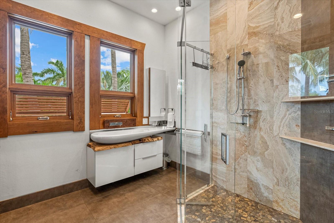
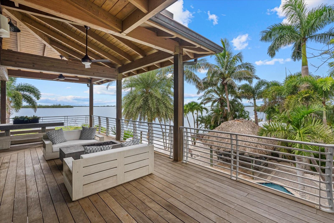
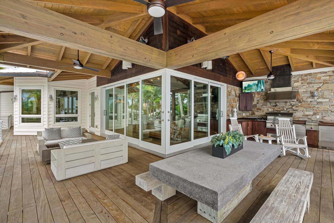
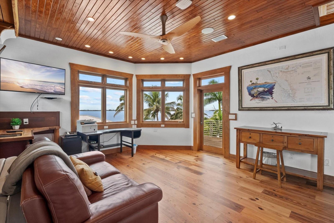
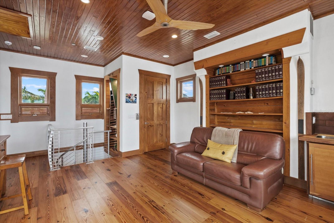
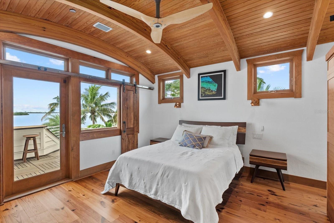
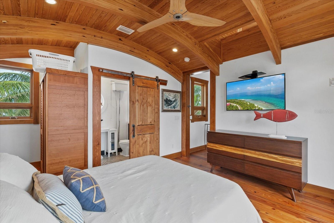
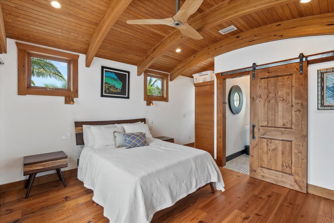
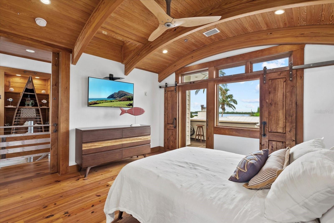
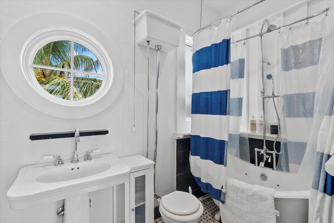
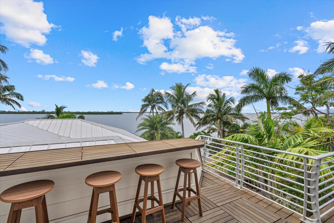
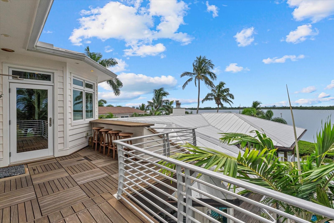
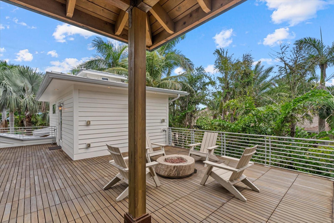
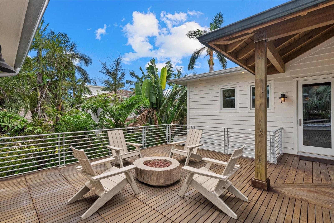
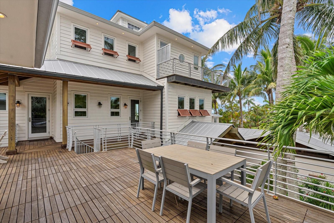
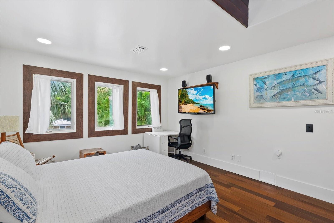
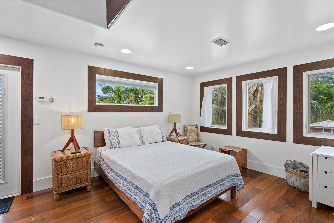
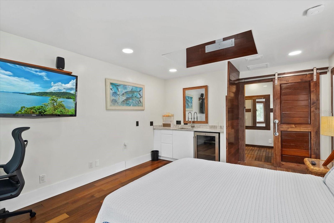
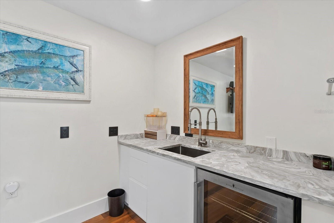
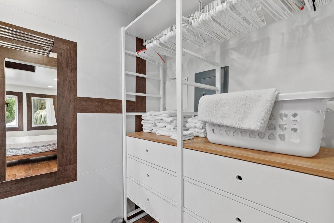
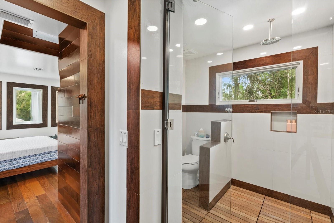
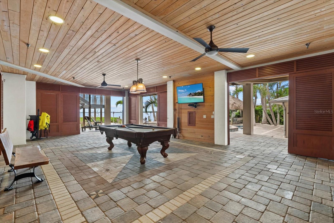
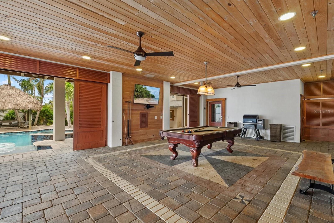
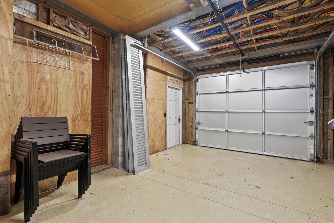
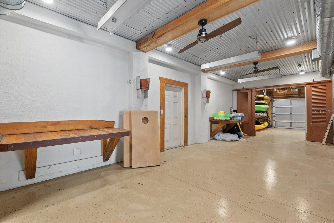
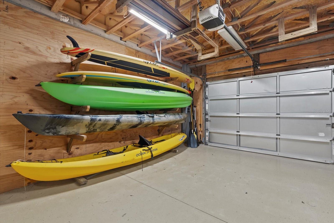
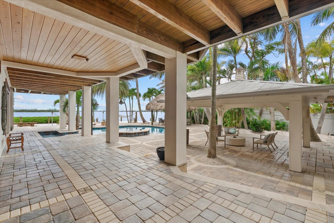
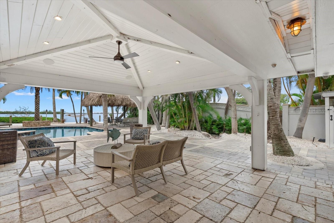
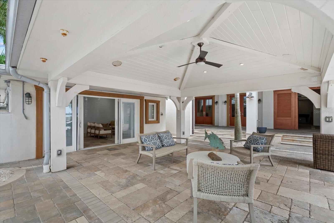
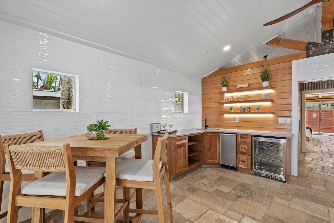
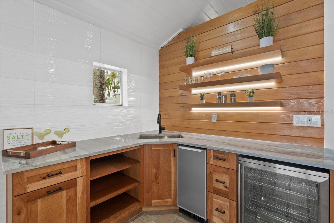
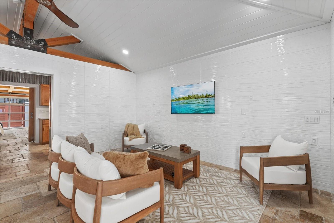
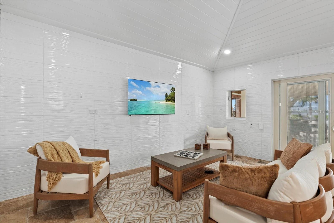
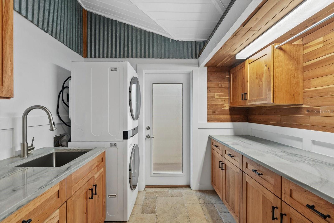
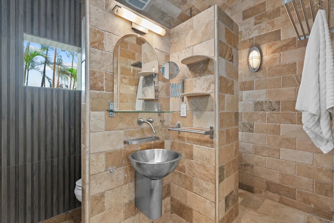
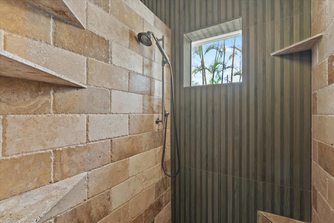
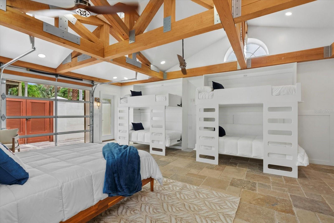
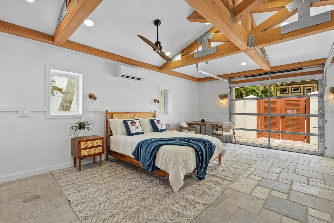
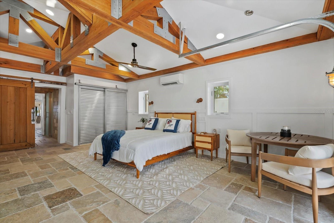
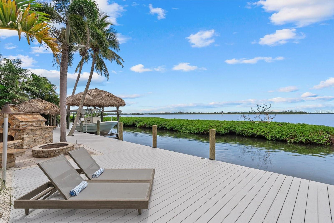
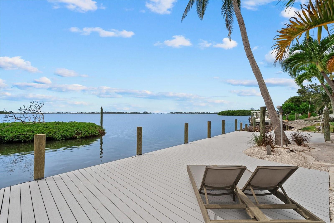
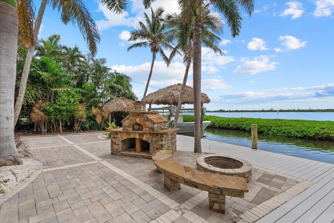
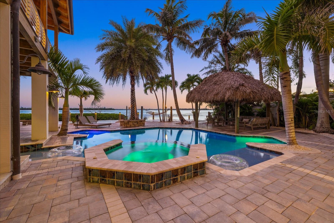
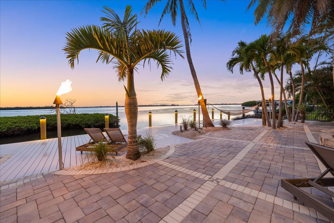
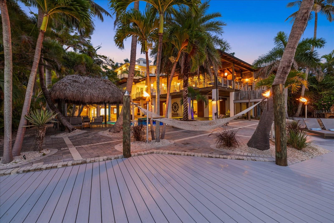
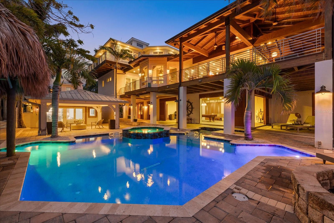
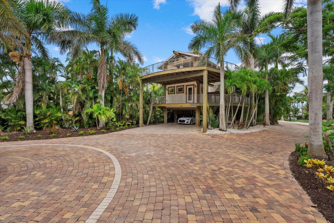
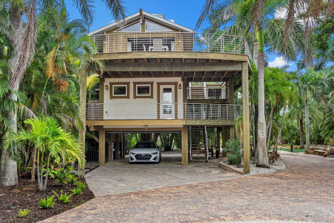
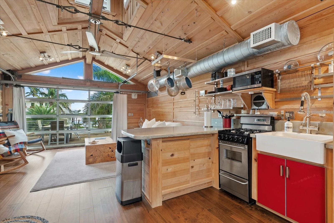
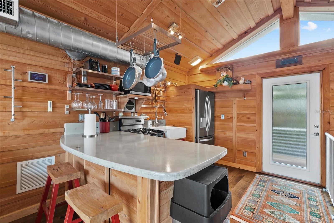
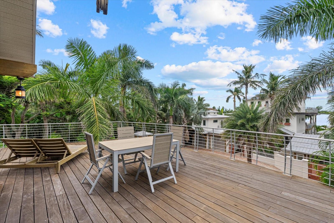
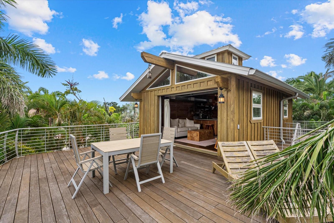
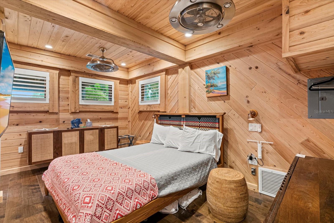
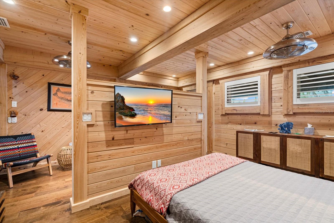
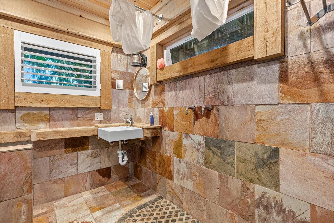
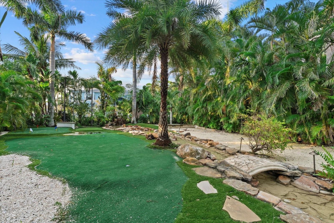
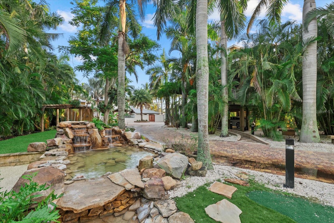
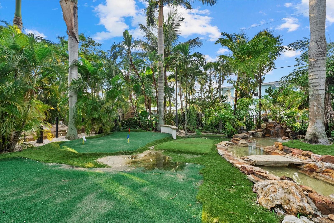
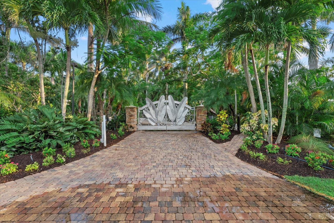
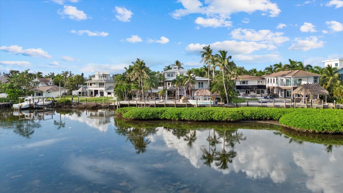
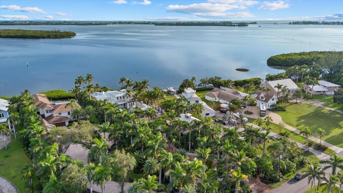
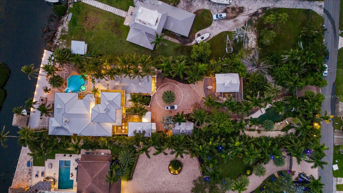
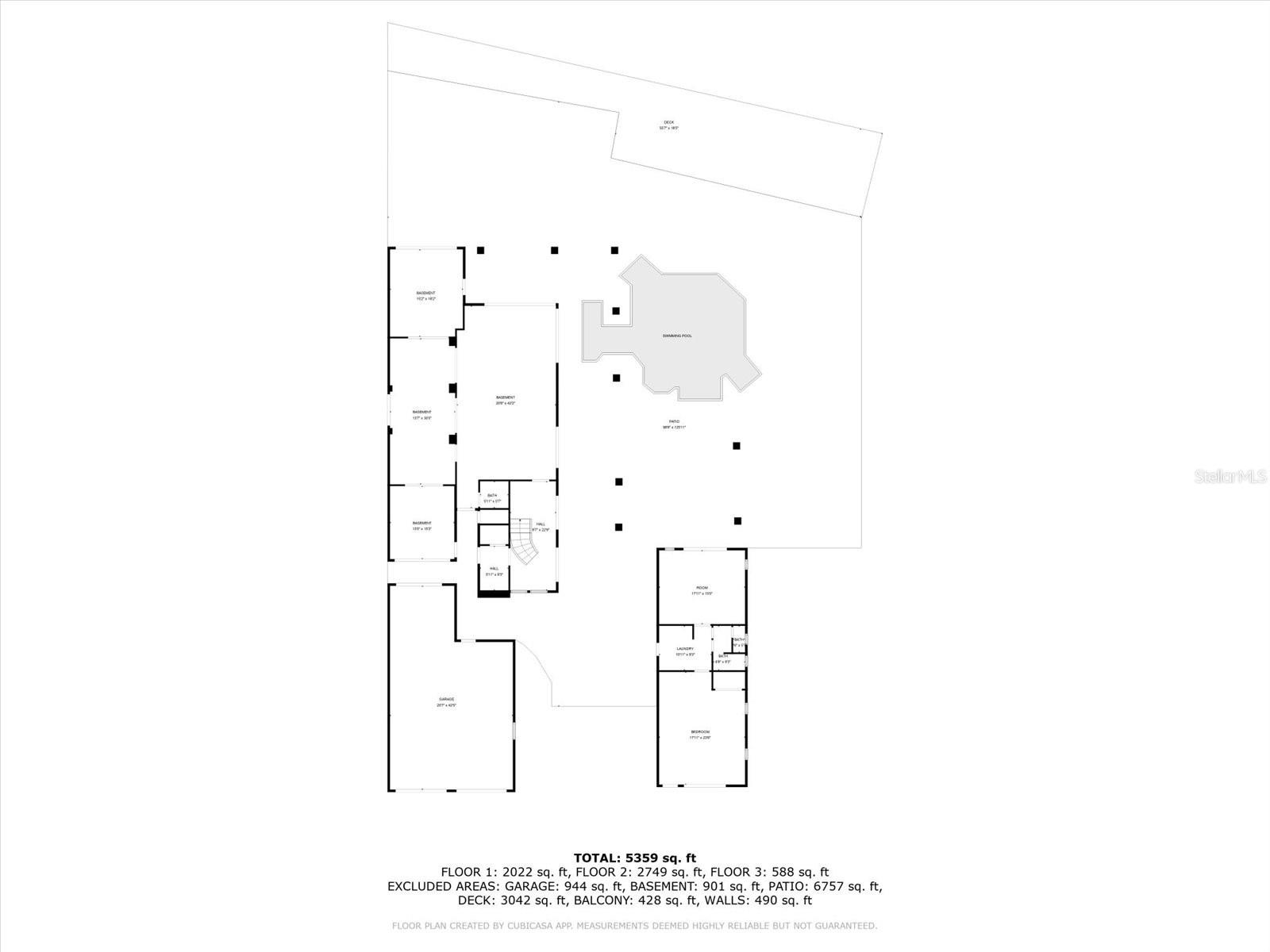
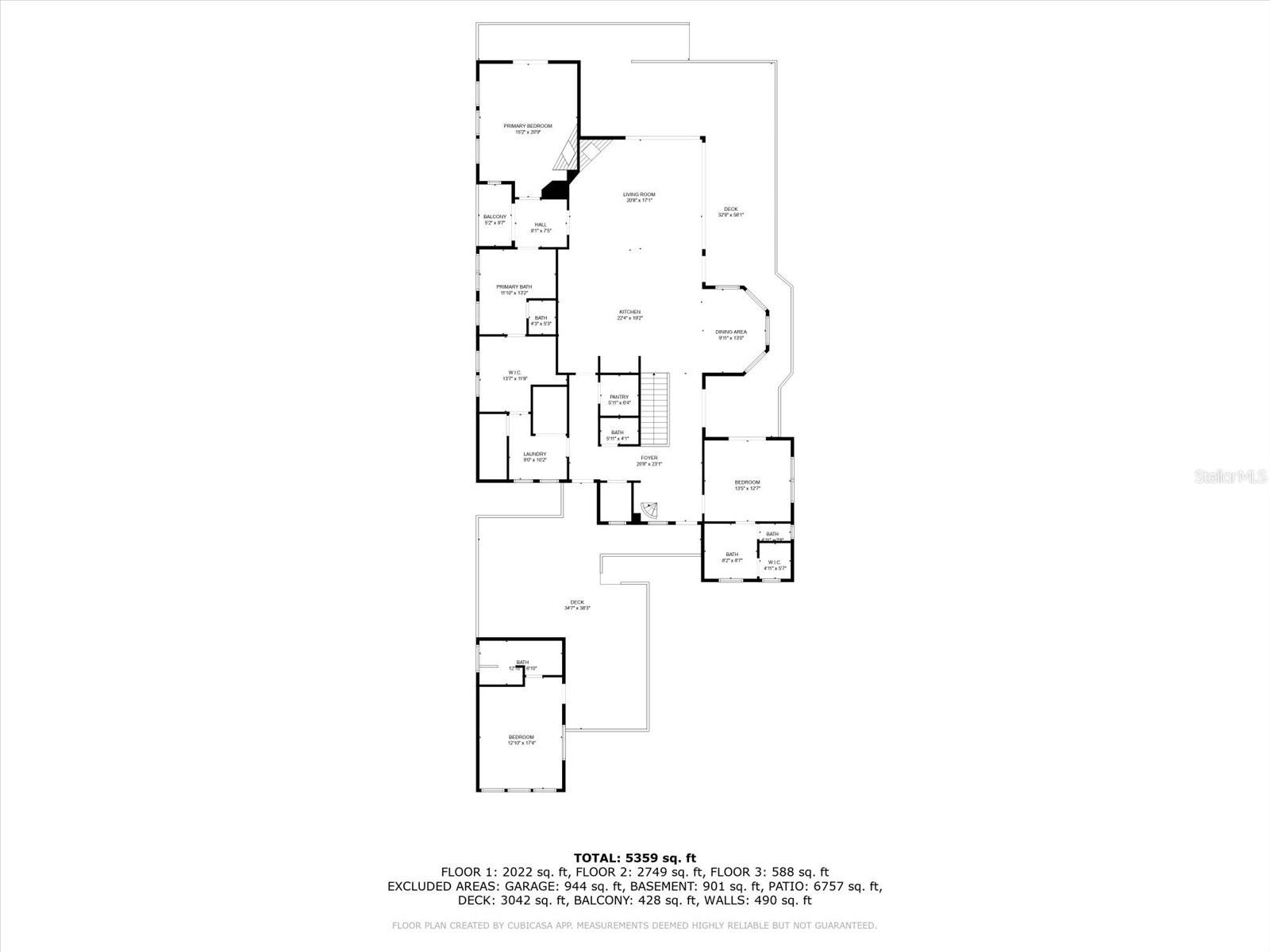
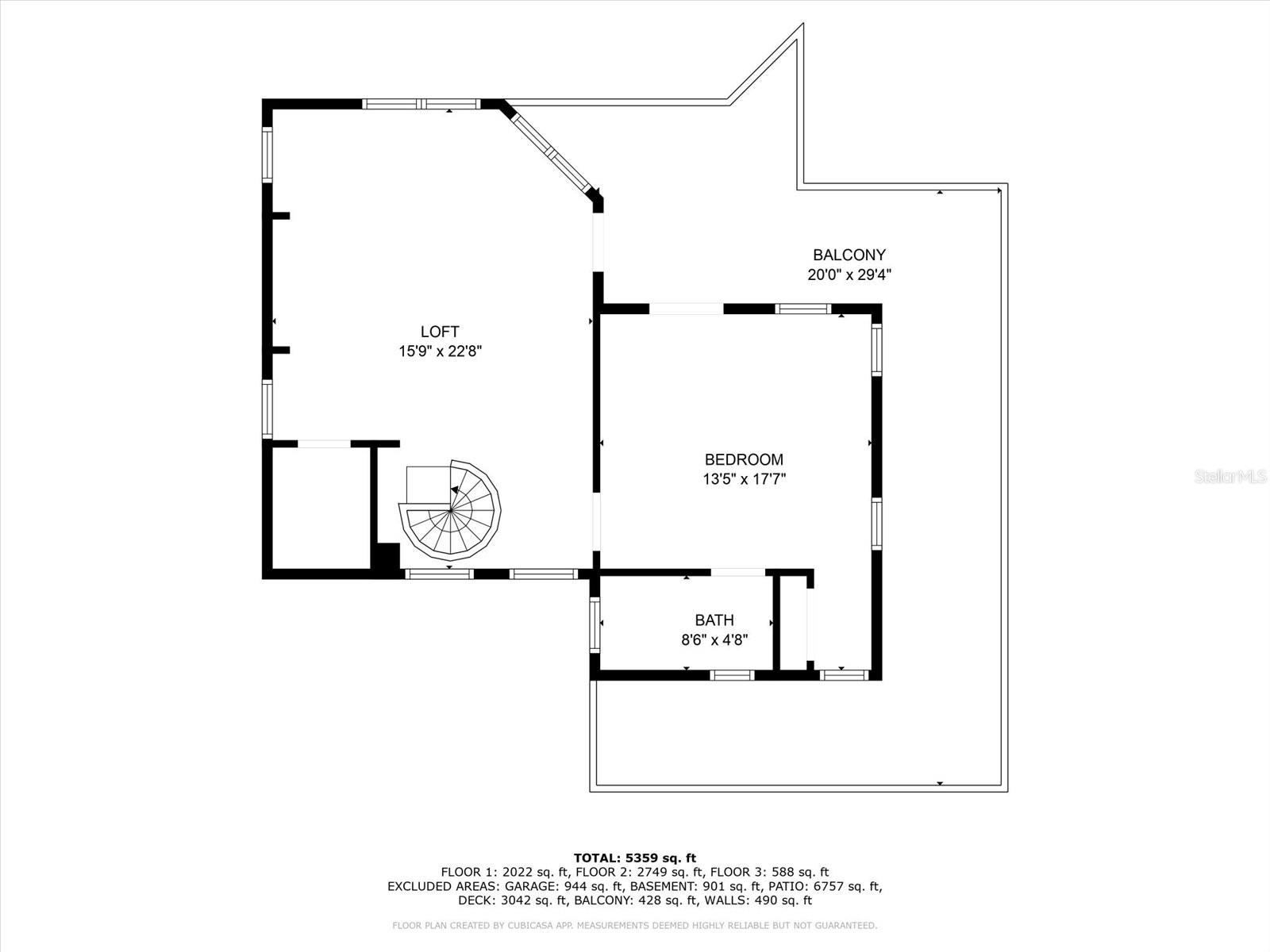
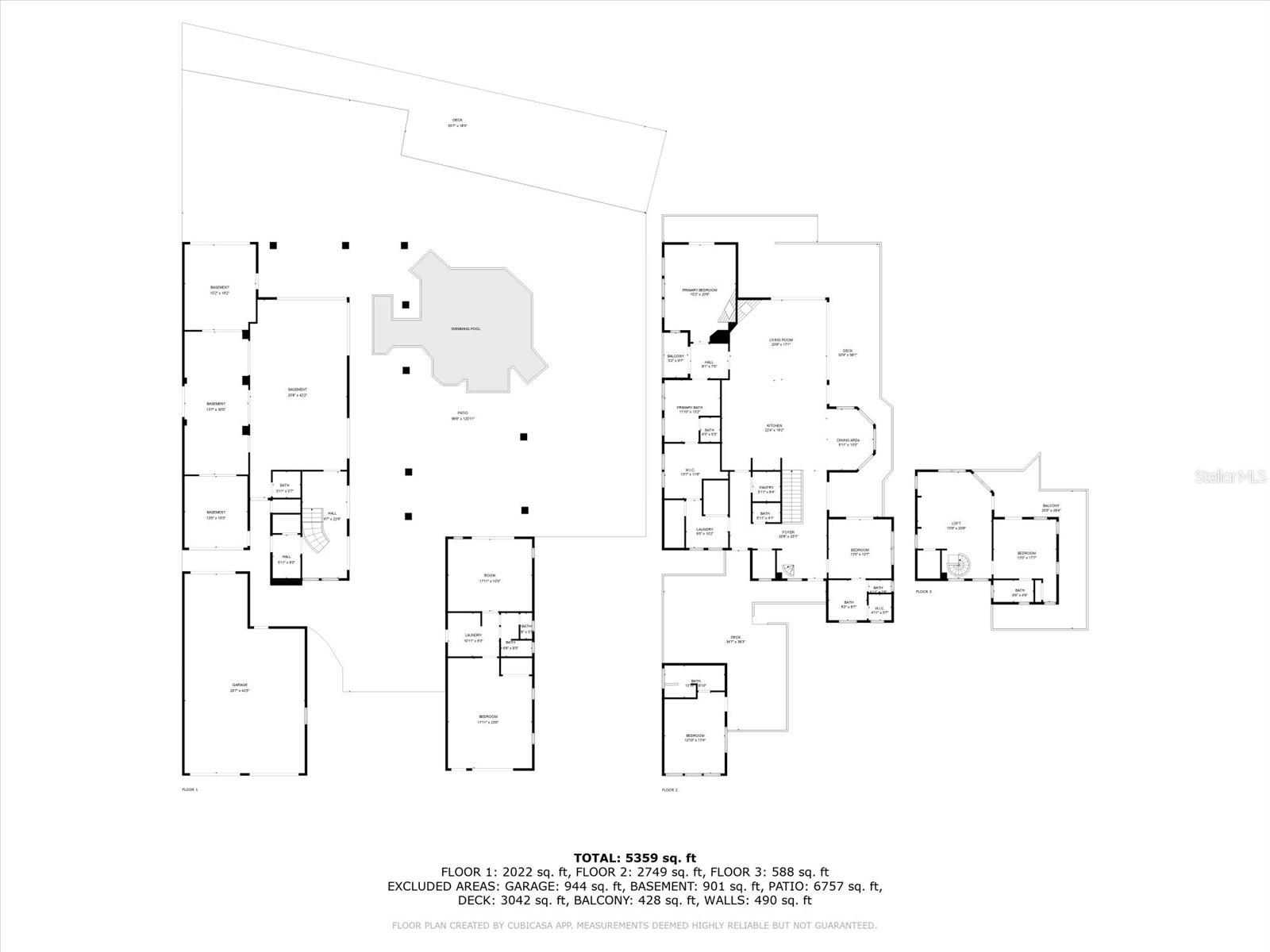
- MLS#: A4666175 ( Residential )
- Street Address: 10216 46th Avenue W
- Viewed: 263
- Price: $6,900,000
- Price sqft: $497
- Waterfront: Yes
- Wateraccess: Yes
- Waterfront Type: Bay/Harbor
- Year Built: 2017
- Bldg sqft: 13888
- Bedrooms: 6
- Total Baths: 9
- Full Baths: 7
- 1/2 Baths: 2
- Garage / Parking Spaces: 7
- Days On Market: 103
- Additional Information
- Geolocation: 27.4583 / -82.6653
- County: MANATEE
- City: BRADENTON
- Zipcode: 34210
- Subdivision: Bay Beach
- Elementary School: Sea Breeze
- Middle School: W.D. Sugg
- High School: Bayshore
- Provided by: COMPASS FLORIDA LLC
- Contact: Michelle Ward
- 941-279-3630

- DMCA Notice
-
DescriptionNestled behind custom gates on nearly 0.83 acres of lushly landscaped tropical grounds, this one of a kind, gated bayfront estate blends secluded serenity with unrivaled luxury. Moments by boat from the Gulf of Mexico, the property welcomes you via a sweeping drive lined with palms, revealing a motor court that provides access to the main residence, a charming cottage, a guest apartment, and the poetic Owls Nest. Inside the main home, youll find an entertainers dream a grand great room with a gas fireplace opens to sweeping bay views, accompanied by a chefs kitchen outfitted with Wolf and Sub Zero appliances, dramatic built in wine storage, and a stunning Forno Bravo pizza oven. Custom stone and wood finishes, soaring arches, and elegant moldings underscore the craftsman level quality throughout. The primary suite is a tranquil retreat with a cozy fireplace and steam shower, while additional guest suites offer comfort and privacy. Outdoors, the property shines with a tiki hut, resort style freeform heated pool, and a fully equipped outdoor kitchen and living area that beckons relaxing evenings by the bay. Water access here is sublime with approximately 100 feet of protected water frontage, a covered boat lift, expansive dock with charging, all positioned to enjoy daily visits from dolphins and manatees against the backdrop of breathtaking sunsets. Located minutes from upscale shopping, fine dining, and Gulf beaches, this unparalleled compound is not just a home its a peaceful, private paradise designed for lavish entertaining, family memories, and luxurious coastal living.
Property Location and Similar Properties
All
Similar
Features
Waterfront Description
- Bay/Harbor
Appliances
- Bar Fridge
- Built-In Oven
- Convection Oven
- Cooktop
- Dishwasher
- Disposal
- Dryer
- Exhaust Fan
- Freezer
- Gas Water Heater
- Ice Maker
- Microwave
- Range Hood
- Refrigerator
- Tankless Water Heater
- Washer
- Water Filtration System
- Wine Refrigerator
Home Owners Association Fee
- 0.00
Carport Spaces
- 1.00
Close Date
- 0000-00-00
Cooling
- Central Air
- Zoned
Country
- US
Covered Spaces
- 0.00
Exterior Features
- Dog Run
- French Doors
- Hurricane Shutters
- Lighting
- Outdoor Grill
- Outdoor Kitchen
- Outdoor Shower
- Private Mailbox
- Rain Gutters
- Sliding Doors
- Storage
Flooring
- Brick
- Ceramic Tile
- Hardwood
- Slate
Furnished
- Furnished
Garage Spaces
- 6.00
Heating
- Central
- Electric
- Heat Pump
- Zoned
High School
- Bayshore High
Insurance Expense
- 0.00
Interior Features
- Built-in Features
- Ceiling Fans(s)
- Central Vaccum
- Crown Molding
- Eat-in Kitchen
- Elevator
- High Ceilings
- Kitchen/Family Room Combo
- Living Room/Dining Room Combo
- Open Floorplan
- Other
- Smart Home
- Split Bedroom
- Stone Counters
- Thermostat
- Vaulted Ceiling(s)
- Walk-In Closet(s)
- Wet Bar
- Window Treatments
Legal Description
- LOT 15 BLK A BAY BEACH SUB PI#76238.0000/5
Levels
- Three Or More
Living Area
- 6455.00
Lot Features
- Cleared
- Drainage Canal
- In County
- Level
- Near Marina
- Near Public Transit
- Oversized Lot
- Street Dead-End
- Paved
Middle School
- W.D. Sugg Middle
Area Major
- 34210 - Bradenton
Net Operating Income
- 0.00
Occupant Type
- Owner
Open Parking Spaces
- 0.00
Other Expense
- 0.00
Other Structures
- Cabana
- Guest House
- Kennel/Dog Run
- Outdoor Kitchen
- Shed(s)
- Storage
- Workshop
Parcel Number
- 7623800005
Parking Features
- Circular Driveway
- Driveway
- Garage Door Opener
- Golf Cart Parking
- Ground Level
- Oversized
- Tandem
Pets Allowed
- Yes
Pool Features
- Auto Cleaner
- Chlorine Free
- Deck
- Fiber Optic Lighting
- Gunite
- Heated
- In Ground
- Lap
- Lighting
- Outside Bath Access
- Salt Water
- Self Cleaning
- Tile
Possession
- Close Of Escrow
Property Condition
- Completed
Property Type
- Residential
Roof
- Built-Up
- Metal
School Elementary
- Sea Breeze Elementary
Sewer
- Public Sewer
Style
- Custom
- Elevated
Tax Year
- 2024
Township
- 35S
Utilities
- BB/HS Internet Available
- Cable Available
- Cable Connected
- Electricity Connected
- Fiber Optics
- Phone Available
- Propane
- Public
- Sewer Connected
- Sprinkler Well
- Underground Utilities
- Water Connected
View
- Pool
- Water
Views
- 263
Virtual Tour Url
- https://my.matterport.com/show/?m=bJ4Bqshwe56
Water Source
- Public
- Well
Year Built
- 2017
Zoning Code
- RSF4.5/C
Disclaimer: All information provided is deemed to be reliable but not guaranteed.
Listing Data ©2026 Greater Fort Lauderdale REALTORS®
Listings provided courtesy of The Hernando County Association of Realtors MLS.
Listing Data ©2026 REALTOR® Association of Citrus County
Listing Data ©2026 Royal Palm Coast Realtor® Association
The information provided by this website is for the personal, non-commercial use of consumers and may not be used for any purpose other than to identify prospective properties consumers may be interested in purchasing.Display of MLS data is usually deemed reliable but is NOT guaranteed accurate.
Datafeed Last updated on January 11, 2026 @ 12:00 am
©2006-2026 brokerIDXsites.com - https://brokerIDXsites.com
Sign Up Now for Free!X
Call Direct: Brokerage Office: Mobile: 352.585.0041
Registration Benefits:
- New Listings & Price Reduction Updates sent directly to your email
- Create Your Own Property Search saved for your return visit.
- "Like" Listings and Create a Favorites List
* NOTICE: By creating your free profile, you authorize us to send you periodic emails about new listings that match your saved searches and related real estate information.If you provide your telephone number, you are giving us permission to call you in response to this request, even if this phone number is in the State and/or National Do Not Call Registry.
Already have an account? Login to your account.

