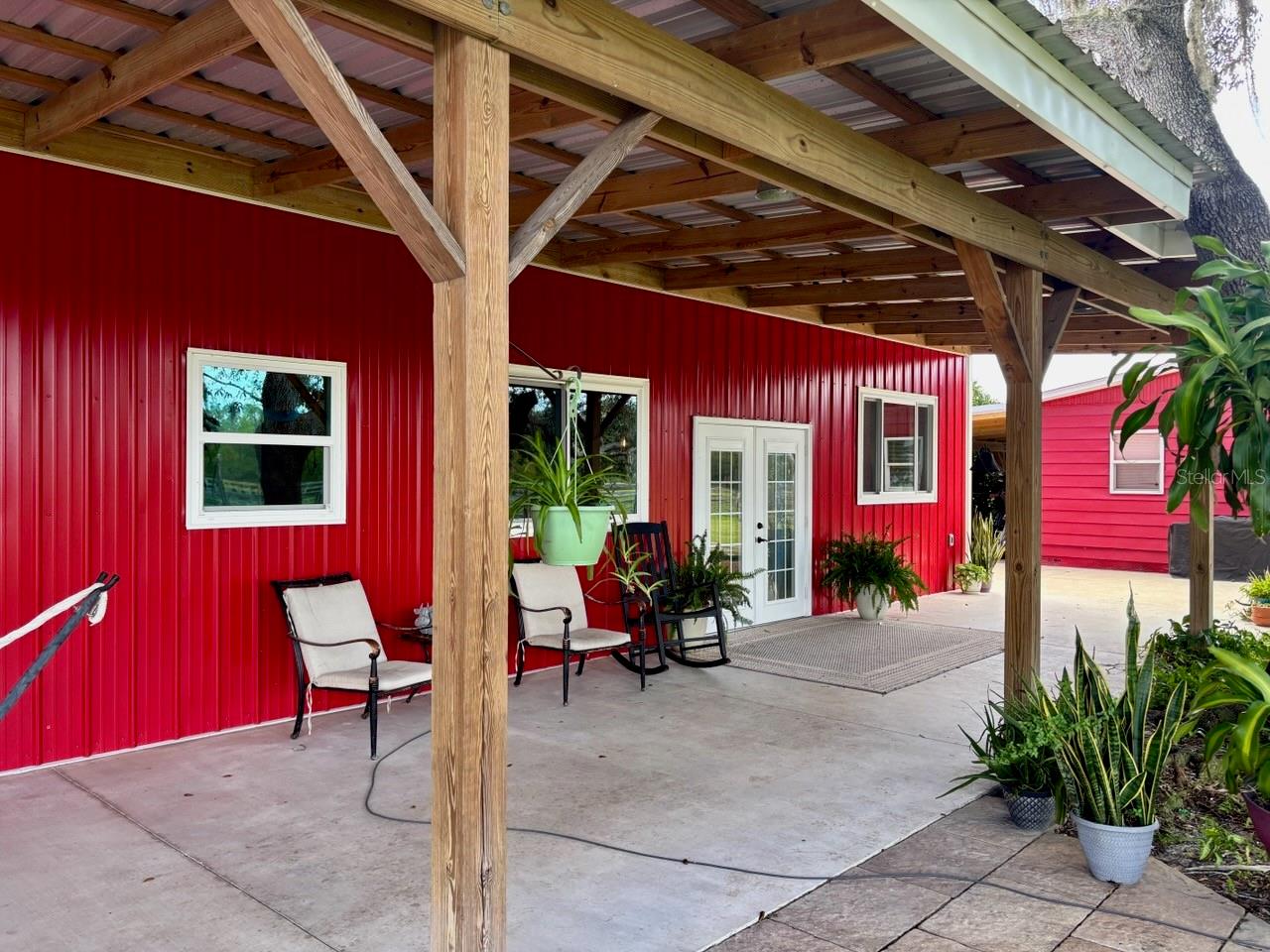
- Lori Ann Bugliaro P.A., REALTOR ®
- Tropic Shores Realty
- Helping My Clients Make the Right Move!
- Mobile: 352.585.0041
- Fax: 888.519.7102
- 352.585.0041
- loribugliaro.realtor@gmail.com
Contact Lori Ann Bugliaro P.A.
Schedule A Showing
Request more information
- Home
- Property Search
- Search results
- 1126 & 1144 County Road 665, ONA, FL 33865
Property Photos

























































































- MLS#: A4667224 ( Residential )
- Street Address: 1126 & 1144 County Road 665
- Viewed: 86
- Price: $1,550,000
- Price sqft: $574
- Waterfront: No
- Year Built: 2020
- Bldg sqft: 2700
- Bedrooms: 4
- Total Baths: 3
- Full Baths: 3
- Garage / Parking Spaces: 7
- Days On Market: 31
- Additional Information
- Geolocation: 27.4573 / -82.032
- County: HARDEE
- City: ONA
- Zipcode: 33865
- Subdivision: Sterling Oaks
- Provided by: LESLIE WELLS REALTY, INC.
- Contact: Leslie Wells
- 941-776-5571

- DMCA Notice
-
DescriptionCustom Barndominium on 21+ Acres The Ultimate Country Lifestyle! This custom built Barndominium combines rustic charm with modern living across nearly 2,600 sq. ft. of handcrafted detail. Inside, youll find pine ceilings, cypress walls, and a brick fireplace that anchors the spacious great room. The open kitchen and dining area have plenty of space for gatherings, while the primary suite features a clawfoot tub for relaxing evenings. Two bedrooms share a convenient Jack and Jill bath with walk in closets, and a fourth bedroom provides flexibility for guests, an office, or hobbies. Step outside, and the possibilities are endless! A 22x13 office with a bathroom connects to a 60x40 warehouse and a 60x24 lean toperfect for storing equipment, your RV, or camper. A 70x100 pole barn offers 4+ horse stalls (with room for more), plus a 200x300 fenced riding arena, working cow pens, and a concrete feed trough with automatic water. For those who love the land, theres plenty to enjoychicken coops, a picnic area, raised garden beds, and fruit galore including banana, guava, pineapple, and blackberries, along with dragon and passion fruit vines. A 2/2 mobile home provides the perfect guesthouse or caretakers quarters. And just next door, an additional 11+ acres (included in the sale) offers endless opportunitybuild another home, expand your pastures, or create a private family compound. Complete with its own well and electrical service, this property is fully equipped for the Cowboy Life, Country Life, or 4 H lifestyle youve been dreaming of. Beautiful sunsets overlooking the pond and the cypress trees. All this and just 25 minutes from Bradenton, Lakewood Ranch, Parrish, Wauchula, and Lakelanda world away yet close to everything. Dont let this one get awayproperties like this rarely come along! The tree house is included too!!!! NO DEED RESTRICTIONS NO FLOOD INSURANCE REQUIRED
Property Location and Similar Properties
All
Similar
Features
Appliances
- Dishwasher
- Disposal
- Range
- Refrigerator
- Tankless Water Heater
- Water Softener
Home Owners Association Fee
- 0.00
Carport Spaces
- 2.00
Close Date
- 0000-00-00
Cooling
- Central Air
Country
- US
Covered Spaces
- 0.00
Exterior Features
- French Doors
- Storage
Flooring
- Luxury Vinyl
Garage Spaces
- 5.00
Heating
- Central
- Electric
Insurance Expense
- 0.00
Interior Features
- Cathedral Ceiling(s)
- Ceiling Fans(s)
- High Ceilings
- Kitchen/Family Room Combo
- Living Room/Dining Room Combo
- Open Floorplan
- Primary Bedroom Main Floor
- Solid Surface Counters
- Solid Wood Cabinets
- Thermostat
- Walk-In Closet(s)
- Window Treatments
Legal Description
- 10 AC LOT 2STERLING OAKS PB-B27P2 OR668P1423 663P806 709P1305 720P84-EASE/PRECO 201025002203 201725004819 11 AC LOT 1 STERLING OAKS
Levels
- One
Living Area
- 2700.00
Lot Features
- Cleared
- Oversized Lot
- Pasture
- Paved
Area Major
- 33865 - Ona
Net Operating Income
- 0.00
Occupant Type
- Owner
Open Parking Spaces
- 0.00
Other Expense
- 0.00
Other Structures
- Additional Single Family Home
- Barn(s)
- Corral(s)
- Storage
- Workshop
Parcel Number
- 05-35-23-0200-000001-0002
Parking Features
- Covered
- Oversized
- Parking Pad
- RV Carport
- RV Access/Parking
Pets Allowed
- Cats OK
- Dogs OK
Property Condition
- Completed
Property Type
- Residential
Roof
- Metal
Sewer
- Septic Tank
Tax Year
- 2024
Township
- 35S
Utilities
- Electricity Connected
View
- Park/Greenbelt
- Trees/Woods
Views
- 86
Virtual Tour Url
- https://www.propertypanorama.com/instaview/stellar/A4667224
Water Source
- Well
Year Built
- 2020
Zoning Code
- A-1
Disclaimer: All information provided is deemed to be reliable but not guaranteed.
Listing Data ©2025 Greater Fort Lauderdale REALTORS®
Listings provided courtesy of The Hernando County Association of Realtors MLS.
Listing Data ©2025 REALTOR® Association of Citrus County
Listing Data ©2025 Royal Palm Coast Realtor® Association
The information provided by this website is for the personal, non-commercial use of consumers and may not be used for any purpose other than to identify prospective properties consumers may be interested in purchasing.Display of MLS data is usually deemed reliable but is NOT guaranteed accurate.
Datafeed Last updated on November 6, 2025 @ 12:00 am
©2006-2025 brokerIDXsites.com - https://brokerIDXsites.com
Sign Up Now for Free!X
Call Direct: Brokerage Office: Mobile: 352.585.0041
Registration Benefits:
- New Listings & Price Reduction Updates sent directly to your email
- Create Your Own Property Search saved for your return visit.
- "Like" Listings and Create a Favorites List
* NOTICE: By creating your free profile, you authorize us to send you periodic emails about new listings that match your saved searches and related real estate information.If you provide your telephone number, you are giving us permission to call you in response to this request, even if this phone number is in the State and/or National Do Not Call Registry.
Already have an account? Login to your account.

