
- Lori Ann Bugliaro P.A., PA,REALTOR ®
- Tropic Shores Realty
- Helping My Clients Make the Right Move!
- Mobile: 352.585.0041
- Fax: 888.519.7102
- Mobile: 352.585.0041
- loribugliaro.realtor@gmail.com
Contact Lori Ann Bugliaro P.A.
Schedule A Showing
Request more information
- Home
- Property Search
- Search results
- 321 Sapphire Lake Drive 202, BRADENTON, FL 34209
Active
Property Photos
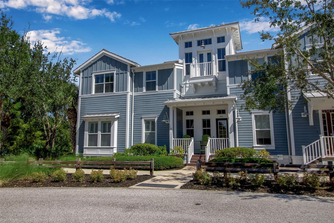

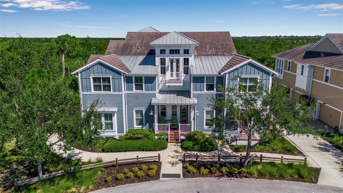
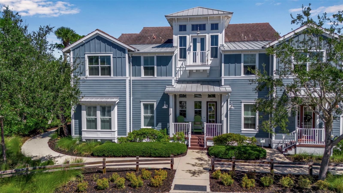
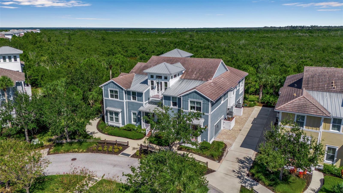
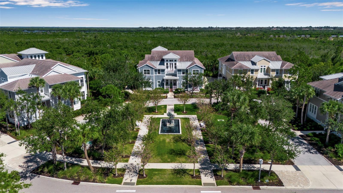
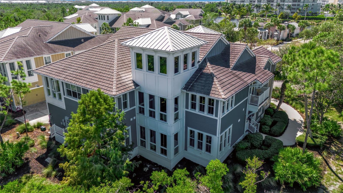
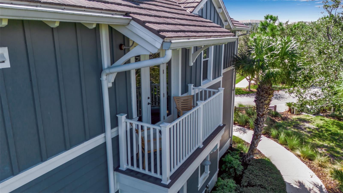
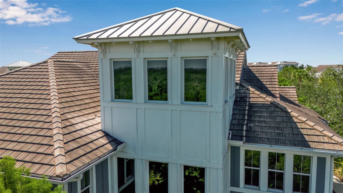
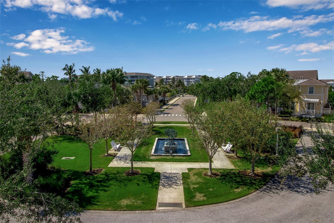
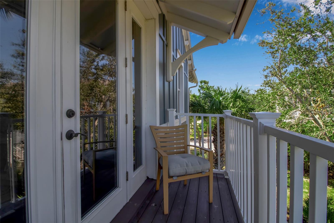
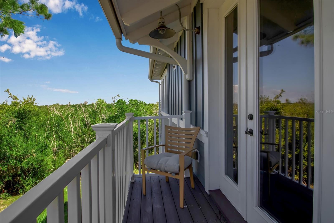
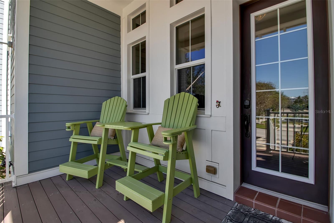
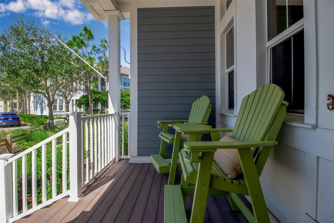
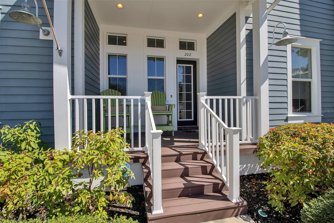
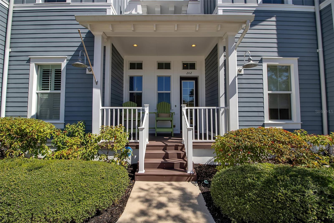
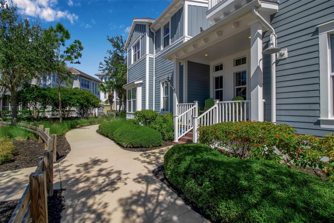
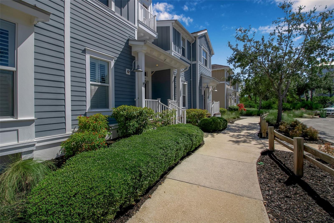
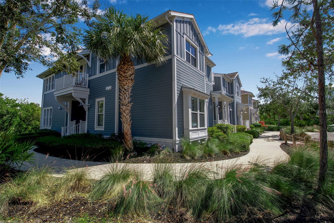
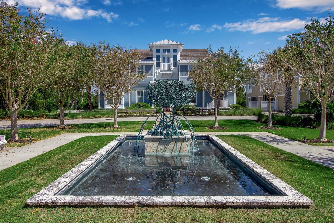
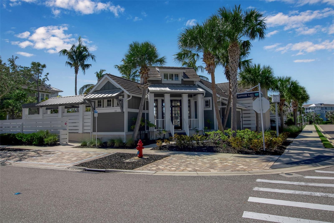
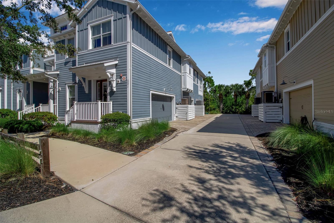
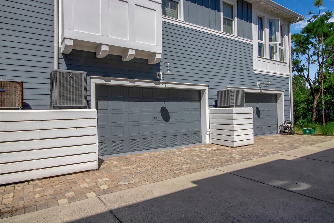
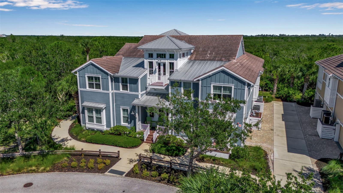
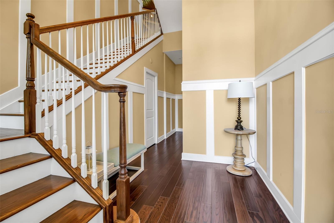
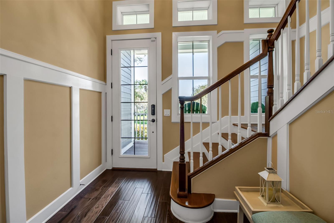
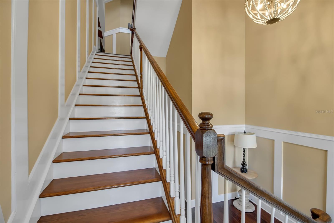
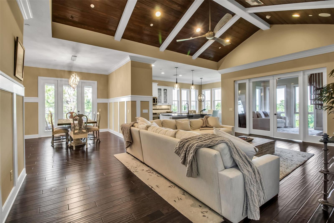
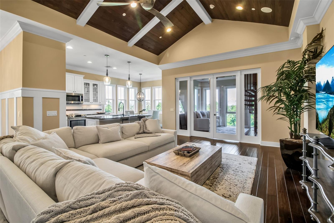
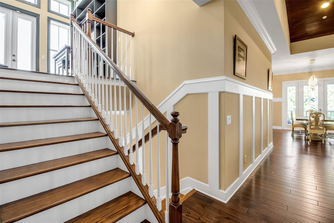
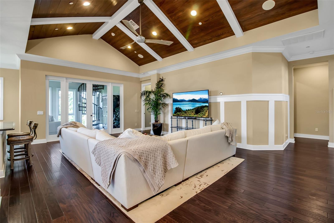
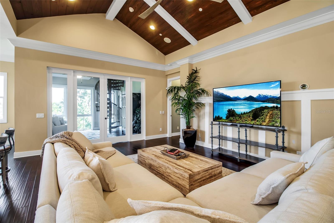
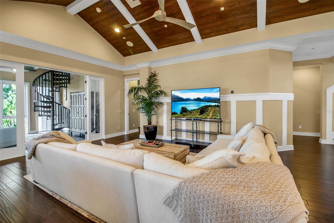
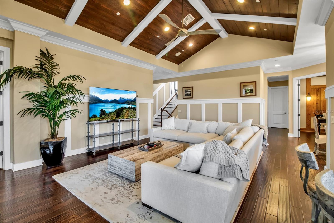
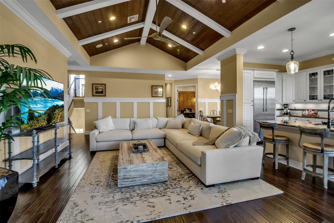
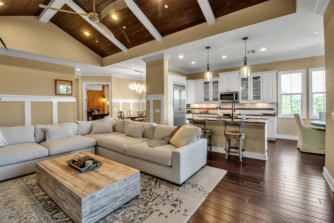
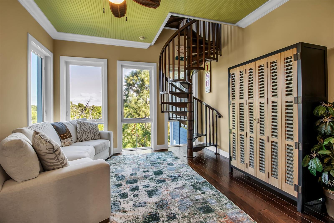
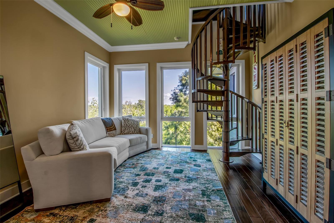
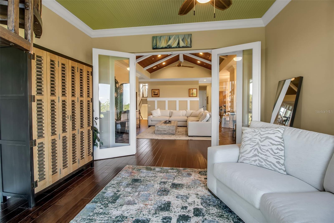
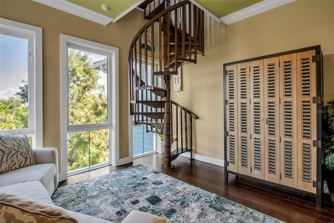
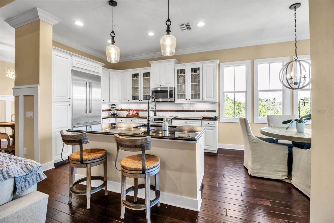
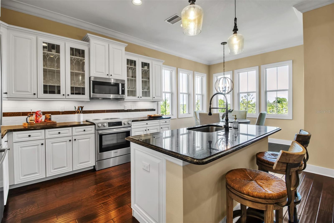
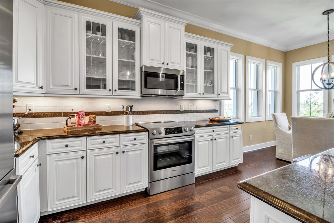
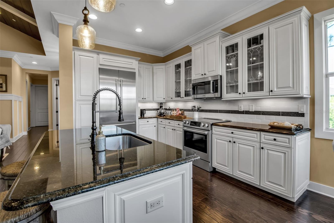
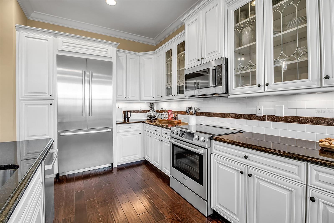
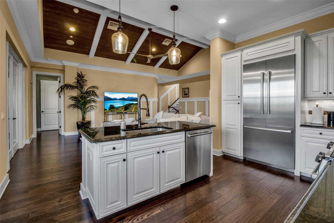
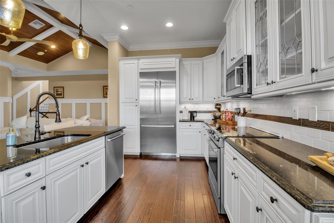
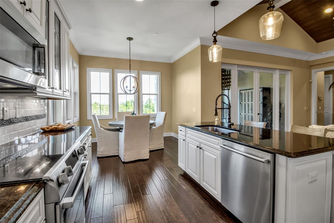
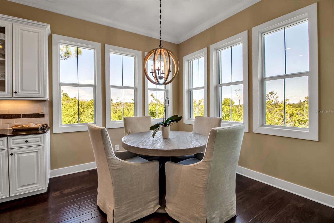
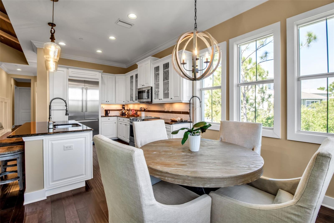
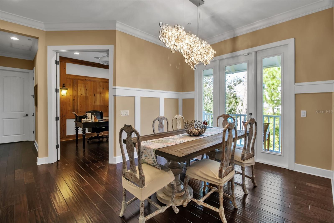
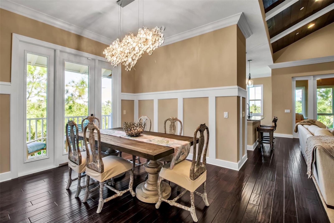
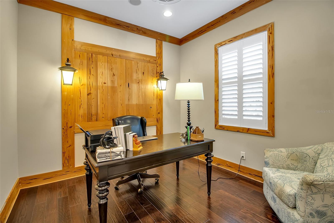
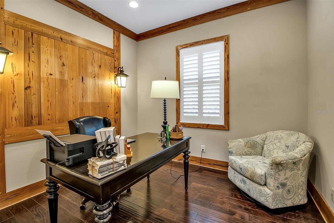
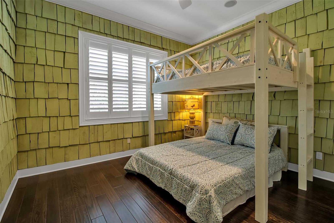
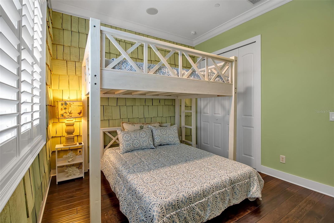
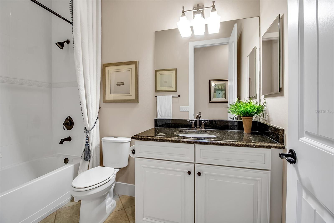
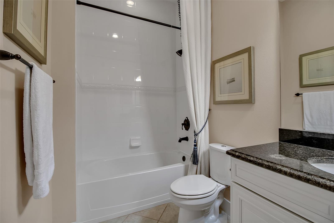
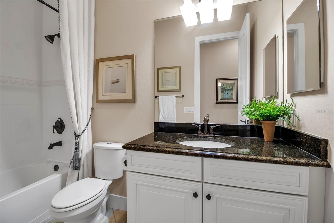
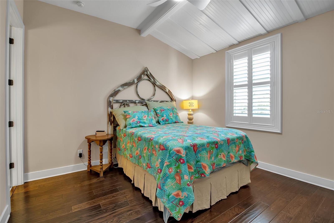
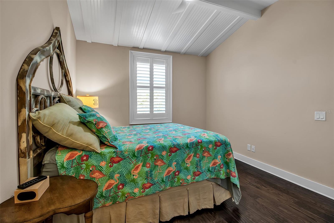
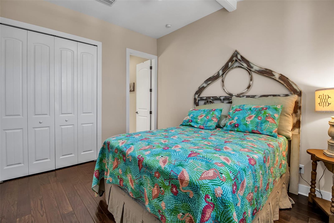
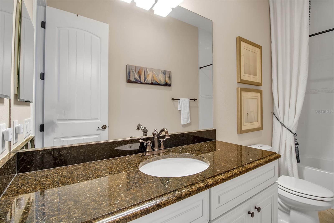
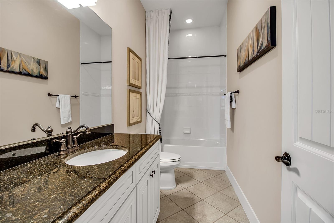
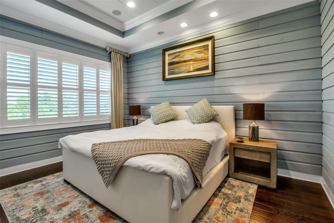
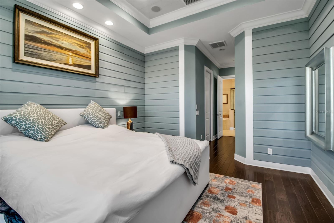
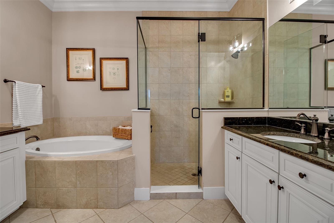
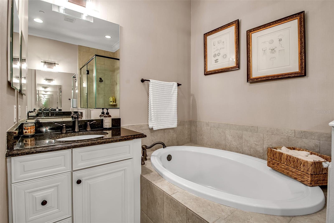
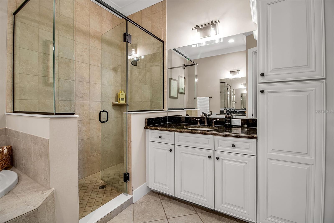
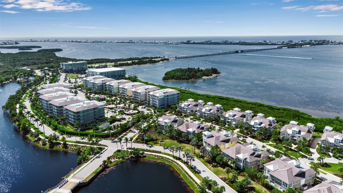
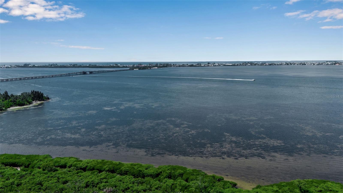
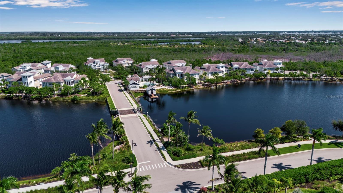
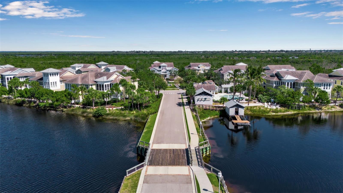
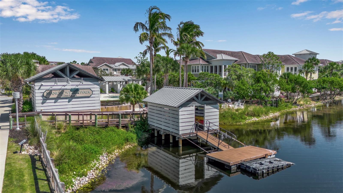
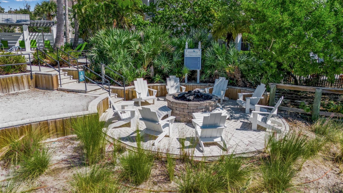
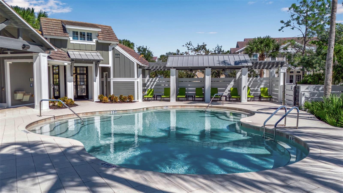
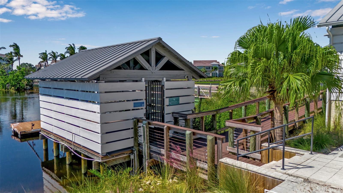
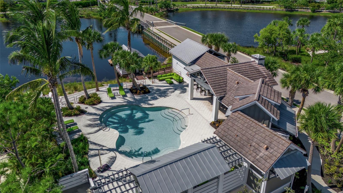
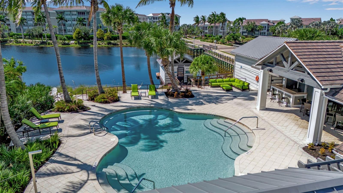
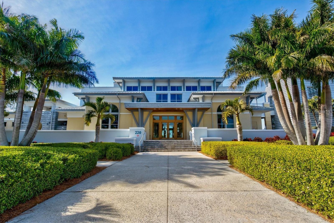
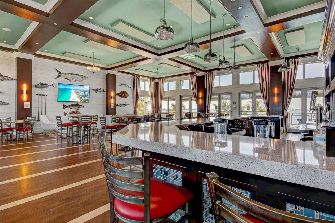
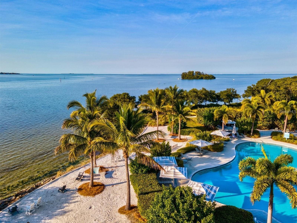
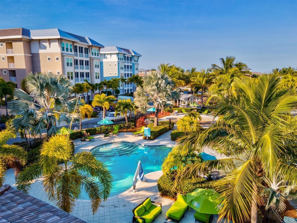
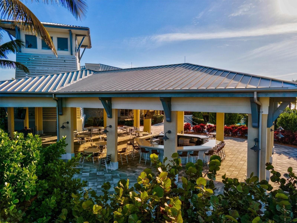
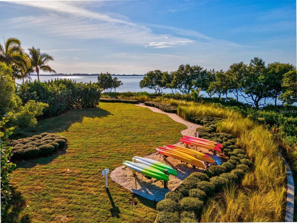
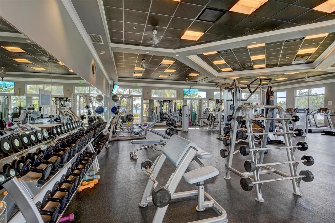
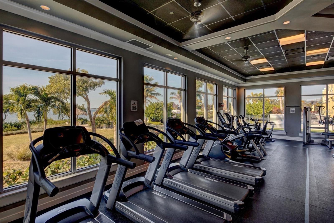
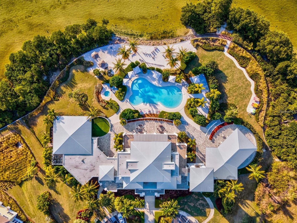
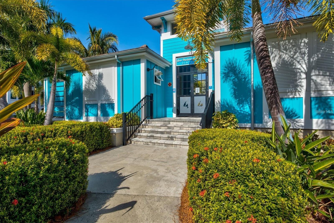
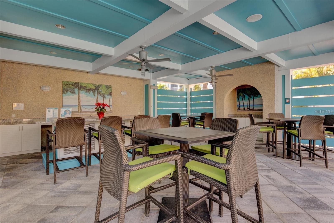
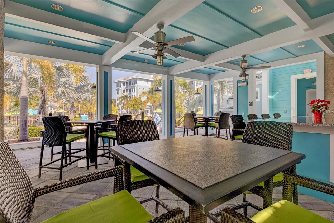
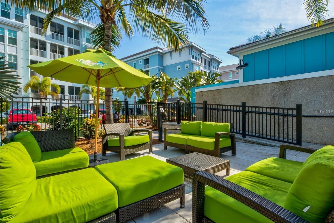
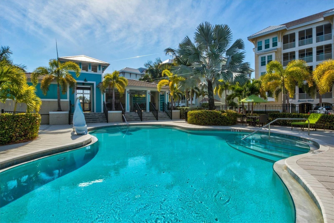
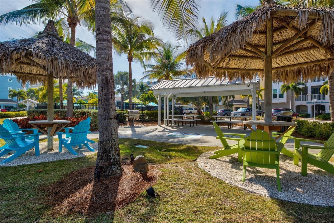
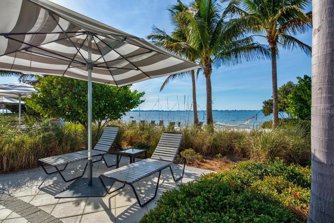
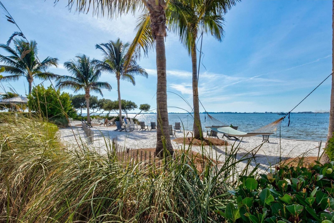
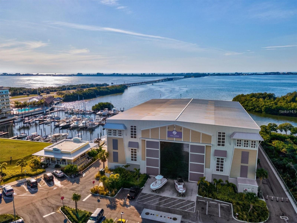
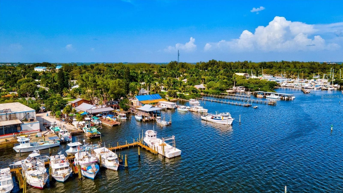
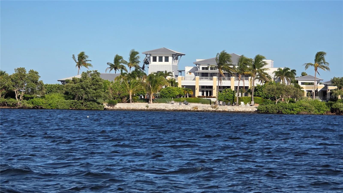
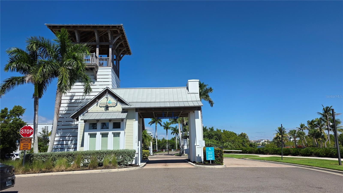
- MLS#: A4667327 ( Residential )
- Street Address: 321 Sapphire Lake Drive 202
- Viewed: 135
- Price: $1,199,000
- Price sqft: $328
- Waterfront: No
- Year Built: 2011
- Bldg sqft: 3650
- Bedrooms: 3
- Total Baths: 3
- Full Baths: 3
- Garage / Parking Spaces: 2
- Days On Market: 103
- Additional Information
- Geolocation: 27.5017 / -82.6821
- County: MANATEE
- City: BRADENTON
- Zipcode: 34209
- Subdivision: Mangrove Walk On Harbour Isle
- Building: Mangrove Walk On Harbour Isle Ph 1
- Elementary School: Ida M. Stewart Elementary
- Middle School: Martha B. King Middle
- High School: Manatee High
- Provided by: WAGNER REALTY
- Contact: Karie Gorgone
- 941-727-2800

- DMCA Notice
-
DescriptionExceptional Coastal Living. This remarkable residence offers a rare opportunity to experience the finest in coastal luxury within the gated, resort style community of Harbour Isle on Anna Maria Sound. Meticulously constructed and impeccably maintained, this Harbour Grand Retreat model, the largest floor plan available in the community combines timeless craftsmanship with modern elegance and comfort. Perfectly positioned for serenity and privacy, the home captures peaceful sunrise views over the mangroves and glimpses of breathtaking sunsets over Anna Maria Sound from its private third floor retreat. Distinctive upgrades are found throughout, including UV tinted windows, plantation shutters, custom cabinetry and closets, upgraded lighting, Sonos surround sound, decorative wood and ceiling treatments, and a private elevator servicing all three levels. Additional enhancements include an upgraded HVAC system (2023), mini split system (2024), Insta Hot water, ADT alarm and fire detection, French doors, tray ceilings, crown molding, and wood flooring throughout with tile in the baths. The gourmet kitchen features 42 white wood cabinetry, granite countertops, a spacious island, and top of the line Bosch appliances, including a built in refrigerator. The owners suite is a private retreat with serene views, dual custom walk in closets, and a spa inspired bath with dual vanities, soaking tub, and separate shower. The guest suite includes its own private bath, while the third bedroom and separate den/office share the full guest bath and provide additional flexibility. The main living level also includes formal and casual dining areas, a sunroom, and an inviting living room filled with natural light. The third floor observatory offers an ideal space for an office, studio, or quiet reading area. The large two car garage with 12 foot ceilings provides ample storage, including custom cabinetry. Residents of Harbour Isle enjoy access to world class amenities, including the 23,000 square foot Beach Club overlooking Anna Maria Sound, featuring a heated resort pool, spa, Sky Bar lounge, and 4,200 square foot fitness center. The community also offers multiple pools, outdoor grilling areas, fire pits, walking trails with hammocks, and a full calendar of social and recreational activities. Conveniently located just beyond the gates, Safe Harbour Marina provides boat access, while Floridays Restaurant and the Compass Hotel offer additional dining and leisure options. The pristine sugar sand beaches of Anna Maria Island are just over a mile away, offering boutique shopping, dining, and island charm. Robinson Preserve is less than two miles away, ideal for kayaking, biking, and nature exploration. This home represents the very best of Floridas coastal lifestylewhere elegance, comfort, and natural beauty come together seamlessly. Schedule your private showing today and discover the incomparable lifestyle that awaits in Harbour Isle.
Property Location and Similar Properties
All
Similar
Features
Appliances
- Cooktop
- Dishwasher
- Disposal
- Dryer
- Electric Water Heater
- Exhaust Fan
- Microwave
- Range
- Range Hood
- Refrigerator
Association Amenities
- Cable TV
- Clubhouse
- Elevator(s)
- Fitness Center
- Gated
- Maintenance
- Security
Home Owners Association Fee
- 418.84
Home Owners Association Fee Includes
- Cable TV
- Common Area Taxes
- Pool
- Escrow Reserves Fund
- Fidelity Bond
- Insurance
- Internet
- Maintenance Structure
- Maintenance Grounds
- Maintenance
- Management
- Pest Control
- Private Road
- Recreational Facilities
- Security
Association Name
- Denise Perez
Association Phone
- 941-348-2912
Builder Model
- Grand Harbour Retreat
Builder Name
- Minto
Carport Spaces
- 0.00
Close Date
- 0000-00-00
Cooling
- Central Air
Country
- US
Covered Spaces
- 0.00
Exterior Features
- Lighting
Flooring
- Carpet
- Ceramic Tile
Garage Spaces
- 2.00
Green Energy Efficient
- Construction
- Insulation
- Windows
Heating
- Central
- Electric
High School
- Manatee High
Insurance Expense
- 0.00
Interior Features
- Built-in Features
- Ceiling Fans(s)
- Crown Molding
- Eat-in Kitchen
- Elevator
- Open Floorplan
- Solid Wood Cabinets
- Vaulted Ceiling(s)
- Walk-In Closet(s)
Legal Description
- UNIT 321-B MANGROVE WALK ON HARBOUR ILSE
- A CONDO PI#73624.0110/9
Levels
- Three Or More
Living Area
- 2962.00
Middle School
- Martha B. King Middle
Area Major
- 34209 - Bradenton/Palma Sola
Net Operating Income
- 0.00
Occupant Type
- Vacant
Open Parking Spaces
- 0.00
Other Expense
- 0.00
Parcel Number
- 7362401109
Parking Features
- Garage Door Opener
Pets Allowed
- Dogs OK
Pool Features
- Heated
- In Ground
- Lighting
Possession
- Close Of Escrow
- Negotiable
Property Condition
- Completed
Property Type
- Residential
Roof
- Metal
- Tile
School Elementary
- Ida M. Stewart Elementary
Sewer
- Public Sewer
Tax Year
- 2024
Township
- 34S
Unit Number
- 202
Utilities
- Cable Connected
- Electricity Connected
- Public
View
- Park/Greenbelt
- Water
Views
- 135
Virtual Tour Url
- https://listings.threesixtyviews.net/videos/0199eeb1-2cd7-733f-8c61-48f6709d1714
Water Source
- Public
Year Built
- 2011
Zoning Code
- PDP
Disclaimer: All information provided is deemed to be reliable but not guaranteed.
Listing Data ©2026 Greater Fort Lauderdale REALTORS®
Listings provided courtesy of The Hernando County Association of Realtors MLS.
Listing Data ©2026 REALTOR® Association of Citrus County
Listing Data ©2026 Royal Palm Coast Realtor® Association
The information provided by this website is for the personal, non-commercial use of consumers and may not be used for any purpose other than to identify prospective properties consumers may be interested in purchasing.Display of MLS data is usually deemed reliable but is NOT guaranteed accurate.
Datafeed Last updated on February 8, 2026 @ 12:00 am
©2006-2026 brokerIDXsites.com - https://brokerIDXsites.com
Sign Up Now for Free!X
Call Direct: Brokerage Office: Mobile: 352.585.0041
Registration Benefits:
- New Listings & Price Reduction Updates sent directly to your email
- Create Your Own Property Search saved for your return visit.
- "Like" Listings and Create a Favorites List
* NOTICE: By creating your free profile, you authorize us to send you periodic emails about new listings that match your saved searches and related real estate information.If you provide your telephone number, you are giving us permission to call you in response to this request, even if this phone number is in the State and/or National Do Not Call Registry.
Already have an account? Login to your account.

