
- Lori Ann Bugliaro P.A., PA,REALTOR ®
- Tropic Shores Realty
- Helping My Clients Make the Right Move!
- Mobile: 352.585.0041
- Fax: 888.519.7102
- Mobile: 352.585.0041
- loribugliaro.realtor@gmail.com
Contact Lori Ann Bugliaro P.A.
Schedule A Showing
Request more information
- Home
- Property Search
- Search results
- 1533 County Road 13, BUNNELL, FL 32110
Active
Property Photos
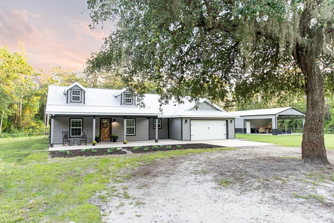

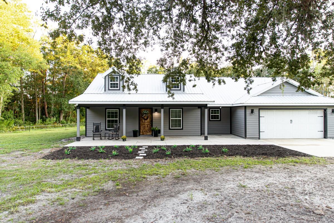
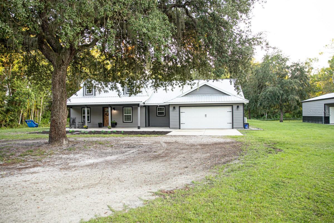
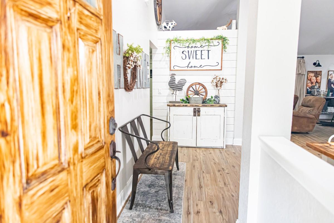
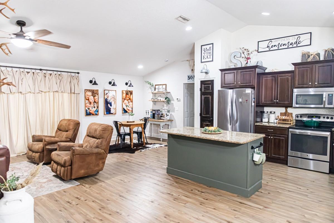
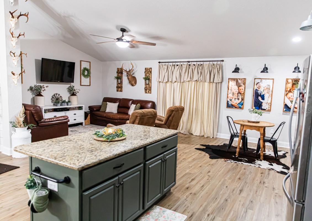
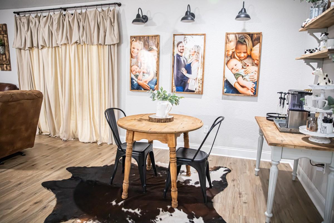
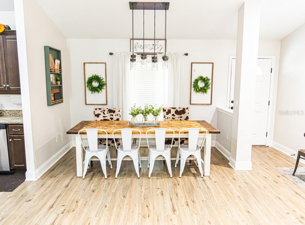
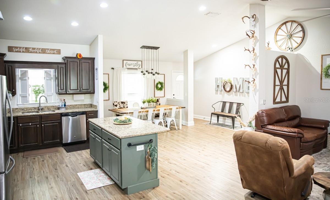
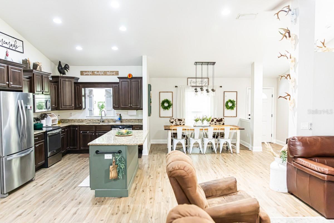
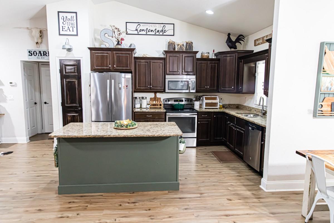
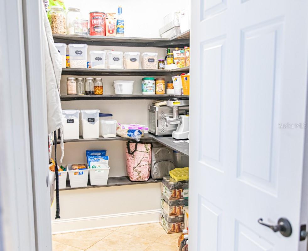
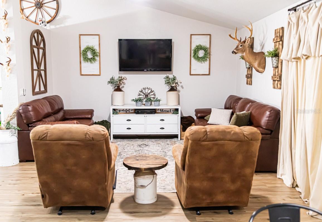
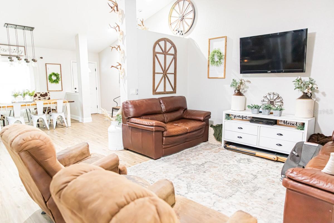
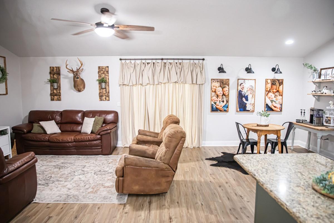
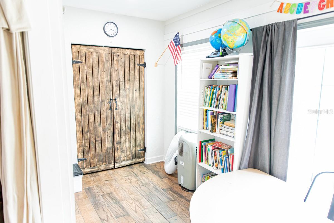
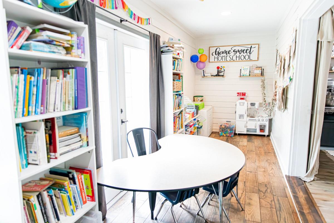
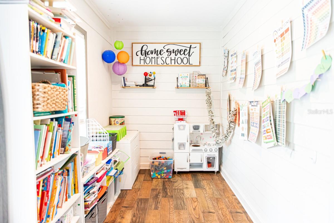
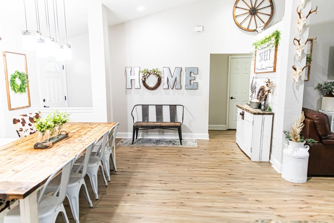
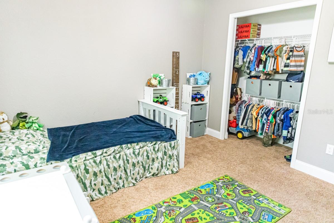
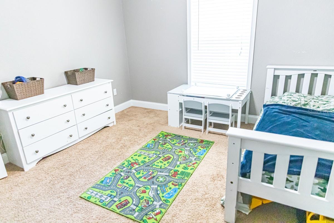
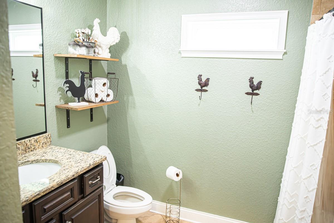
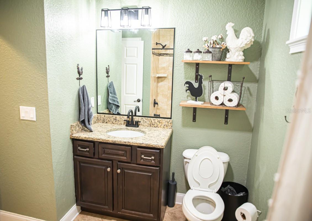
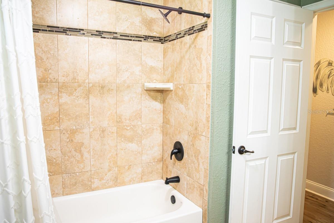
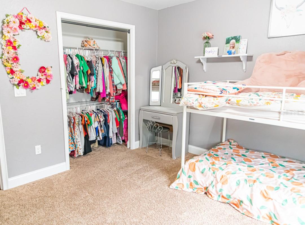
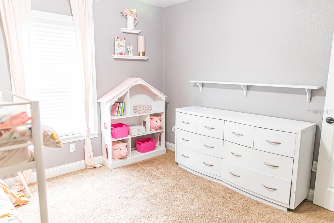
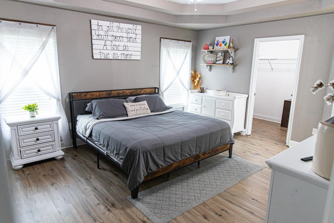
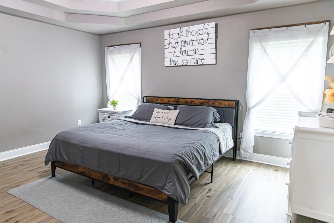
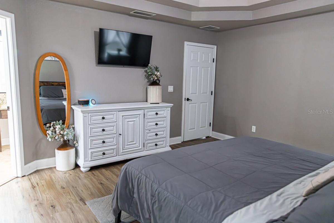
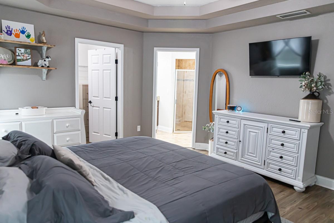
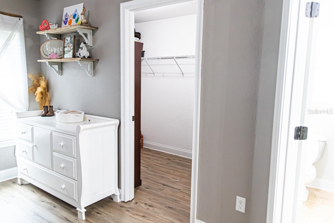
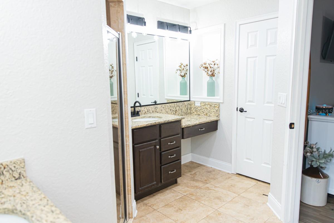
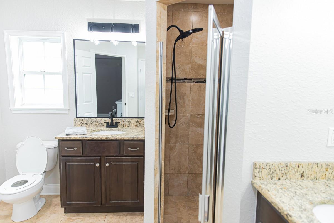
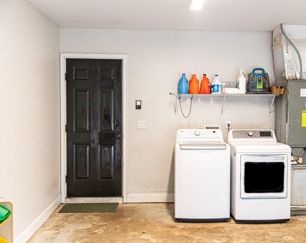
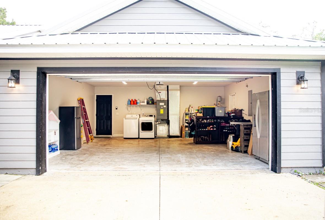
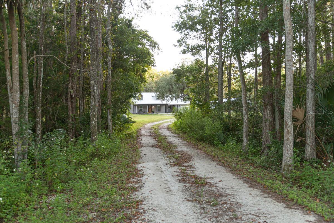
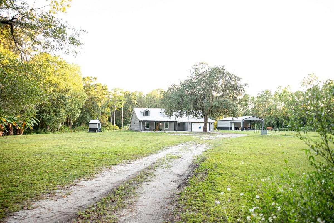
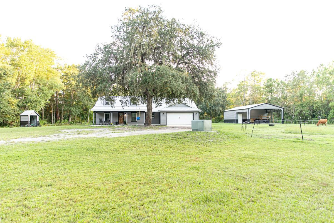
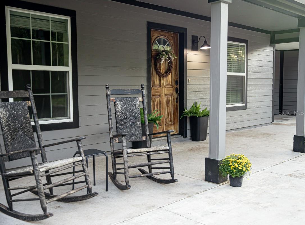
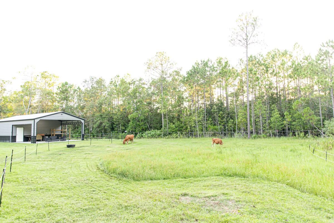
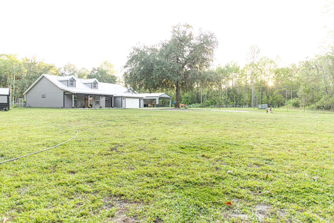
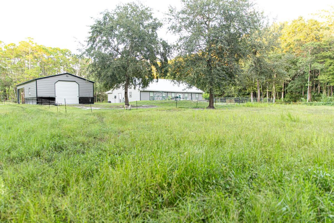
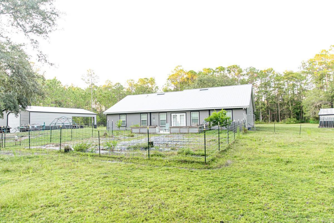
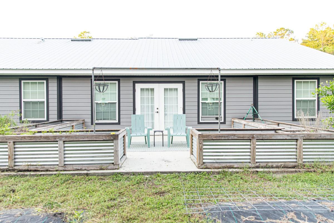
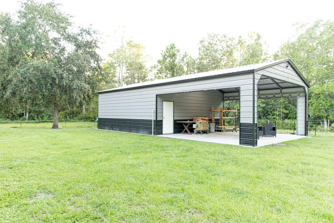
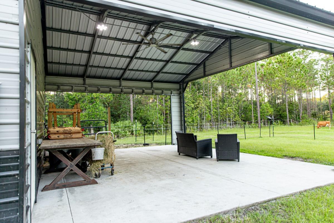
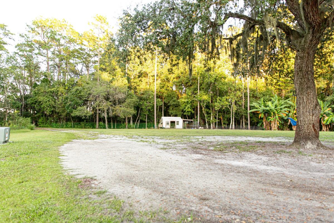

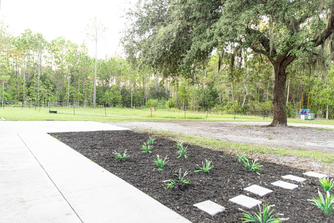
- MLS#: A4667609 ( Residential )
- Street Address: 1533 County Road 13
- Viewed: 95
- Price: $749,000
- Price sqft: $317
- Waterfront: No
- Year Built: 2014
- Bldg sqft: 2362
- Bedrooms: 3
- Total Baths: 2
- Full Baths: 2
- Garage / Parking Spaces: 2
- Days On Market: 131
- Additional Information
- Geolocation: 29.4923 / -81.2906
- County: FLAGLER
- City: BUNNELL
- Zipcode: 32110
- Subdivision: St Johns Dev
- Elementary School: Bunnell
- Middle School: Buddy Taylor
- High School: Flagler
- Provided by: FLATFEE.COM
- Contact: Cliff Glansen
- 954-965-3990

- DMCA Notice
-
DescriptionWelcome to your private homestead retreat! This beautiful 3 bedroom, 2 bath home offers 1,840 sq ft of heated living space with an open floor plan, vaulted ceilings, and nearly 1,000 sq ft of additional porch and back patio space for relaxing or entertaining. Situated on 5 acres and tucked away down a private driveway through a natural wooded buffer, then greeted by a majestic oak, this property provides the ultimate in peace and privacy. Perfect for anyone ready to live the homesteading lifestyle, its completely turn key and ready for your dreams. The highlights of this property include but are not limited to: spacious open floor plan with vaulted ceilings, 2 car garage, fenced in garden with raised beds accessed right out your back door, 24x46 metal shop with overhang space, private well no water bill, partially fenced. Bring your outdoor toys and animals! Conveniently located in Bunnell, perfectly secluded, you can enjoy the best of both worlds privacy and accessibility!
Property Location and Similar Properties
All
Similar
Features
Appliances
- Dishwasher
- Microwave
- Range
- Refrigerator
Home Owners Association Fee
- 0.00
Carport Spaces
- 0.00
Close Date
- 0000-00-00
Cooling
- Central Air
Country
- US
Covered Spaces
- 0.00
Exterior Features
- Lighting
Flooring
- Vinyl
Garage Spaces
- 2.00
Heating
- Central
High School
- Flagler-Palm Coast High
Insurance Expense
- 0.00
Interior Features
- Solid Surface Counters
- Vaulted Ceiling(s)
- Walk-In Closet(s)
Legal Description
- 5.00 AC ST JOHNS DEV CO SUBD PT BLK 1 TR 3 & BLK 8 TRS 2&3 SOUTH OF CR 13 DES AS POR NE CRNR SEC 5 THENCE S002501E ALONG E LINE 1387.77' TO SWLY ROW CR 13 N552611W ALONG SWLY ROW 249.13' TO POB DEPART ROW S343349W 786.11' TO EAST LINE OF LANDS DEEDED TO S
Levels
- One
Living Area
- 1841.00
Middle School
- Buddy Taylor Middle
Area Major
- 32110 - Bunnell
Net Operating Income
- 0.00
Occupant Type
- Owner
Open Parking Spaces
- 0.00
Other Expense
- 0.00
Parcel Number
- 05-12-30-5550-00010-0052
Parking Features
- Driveway
Pets Allowed
- Yes
Property Type
- Residential
Roof
- Metal
School Elementary
- Bunnell Elementary
Sewer
- Septic Tank
Tax Year
- 2024
Township
- 12S
Utilities
- Electricity Connected
Views
- 95
Virtual Tour Url
- https://www.propertypanorama.com/instaview/stellar/A4667609
Water Source
- Well
Year Built
- 2014
Zoning Code
- RES
Disclaimer: All information provided is deemed to be reliable but not guaranteed.
Listing Data ©2026 Greater Fort Lauderdale REALTORS®
Listings provided courtesy of The Hernando County Association of Realtors MLS.
Listing Data ©2026 REALTOR® Association of Citrus County
Listing Data ©2026 Royal Palm Coast Realtor® Association
The information provided by this website is for the personal, non-commercial use of consumers and may not be used for any purpose other than to identify prospective properties consumers may be interested in purchasing.Display of MLS data is usually deemed reliable but is NOT guaranteed accurate.
Datafeed Last updated on February 16, 2026 @ 12:00 am
©2006-2026 brokerIDXsites.com - https://brokerIDXsites.com
Sign Up Now for Free!X
Call Direct: Brokerage Office: Mobile: 352.585.0041
Registration Benefits:
- New Listings & Price Reduction Updates sent directly to your email
- Create Your Own Property Search saved for your return visit.
- "Like" Listings and Create a Favorites List
* NOTICE: By creating your free profile, you authorize us to send you periodic emails about new listings that match your saved searches and related real estate information.If you provide your telephone number, you are giving us permission to call you in response to this request, even if this phone number is in the State and/or National Do Not Call Registry.
Already have an account? Login to your account.

