
- Lori Ann Bugliaro P.A., PA,REALTOR ®
- Tropic Shores Realty
- Helping My Clients Make the Right Move!
- Mobile: 352.585.0041
- Fax: 888.519.7102
- Mobile: 352.585.0041
- loribugliaro.realtor@gmail.com
Contact Lori Ann Bugliaro P.A.
Schedule A Showing
Request more information
- Home
- Property Search
- Search results
- 11505 Harbourside Lane, PARRISH, FL 34219
Active
Property Photos
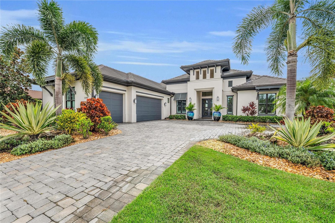

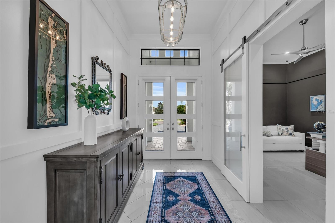
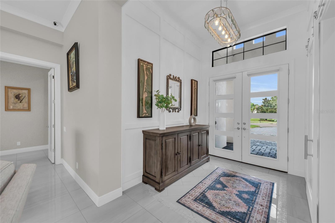
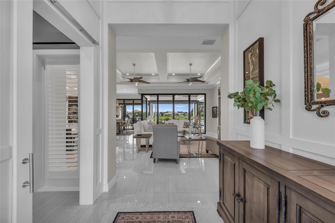
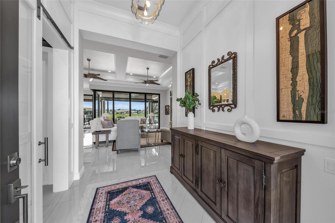
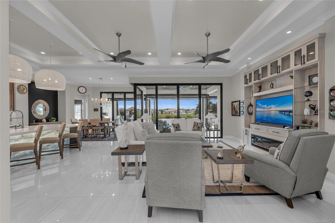
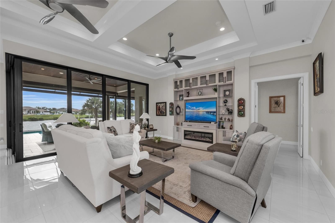
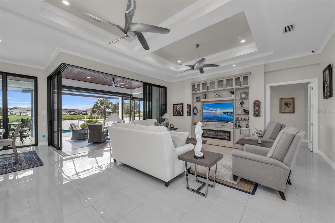
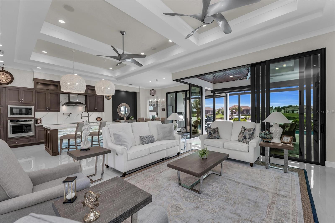
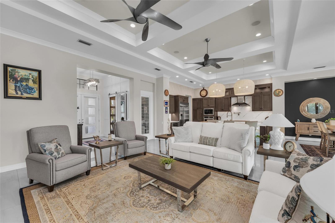
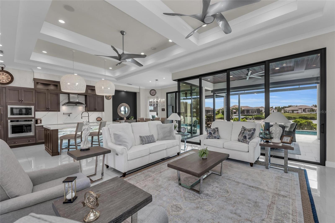
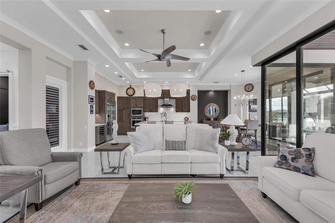
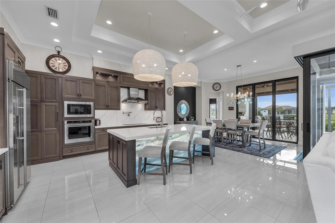
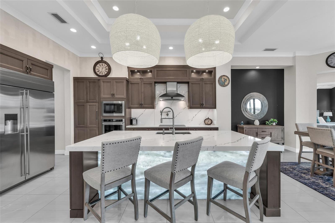
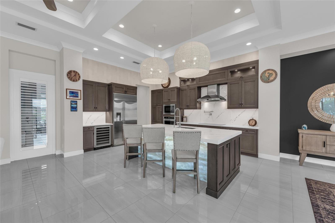
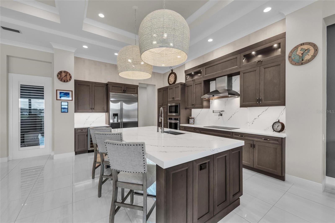
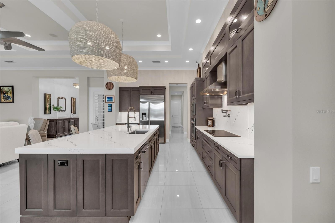
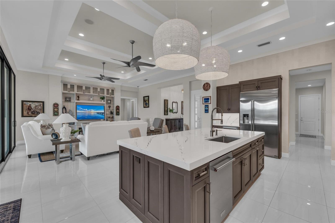
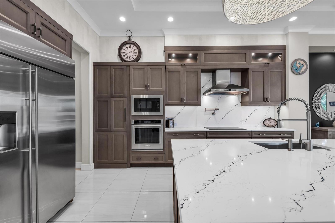
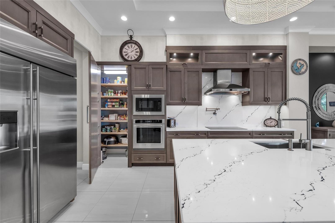
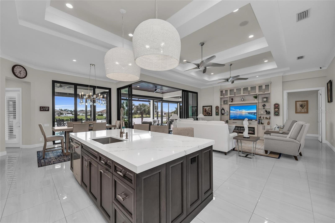
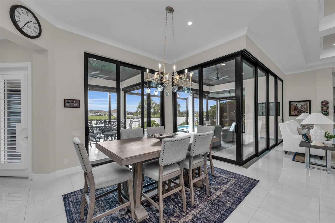
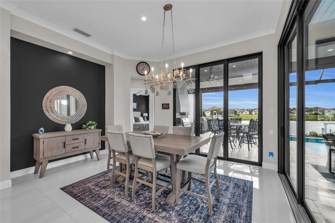
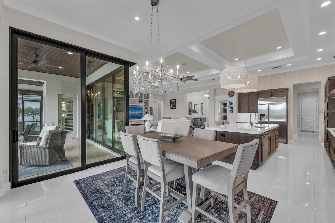
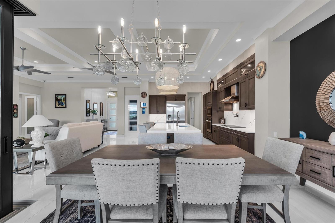
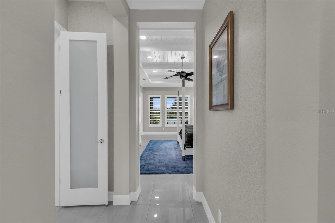
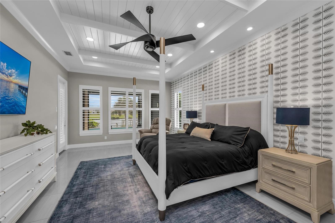
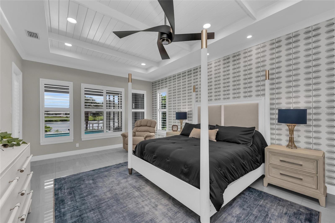
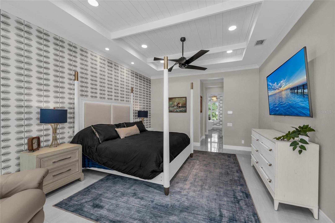
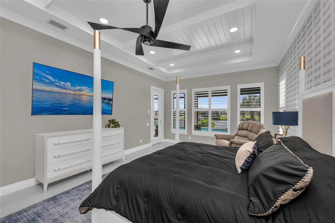
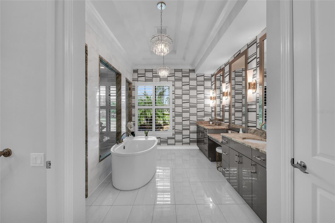
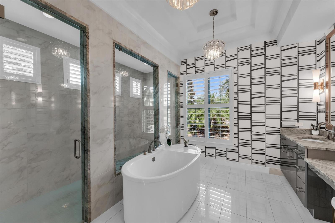
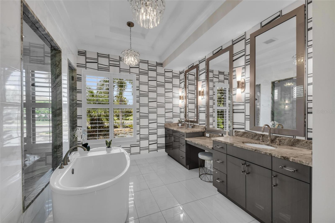
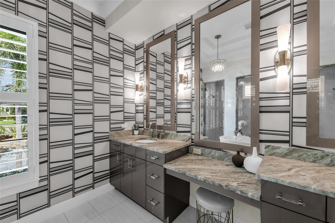
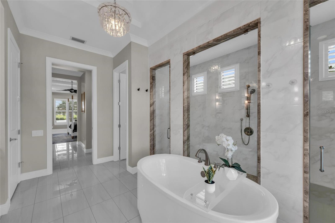
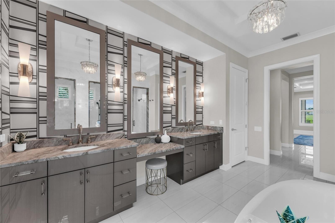
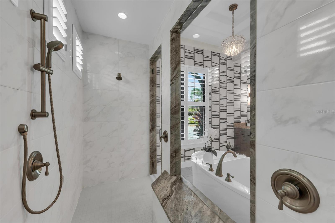
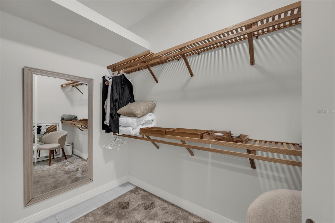
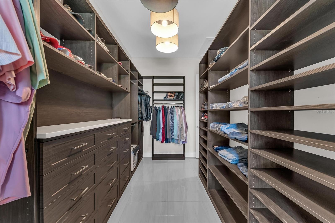
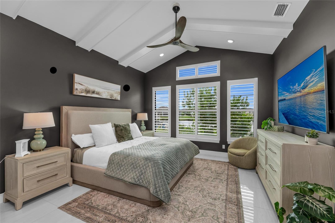
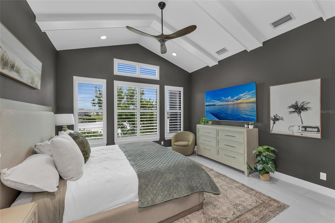
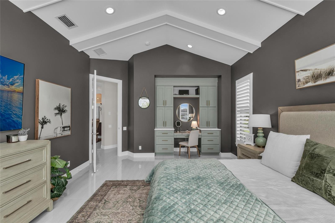
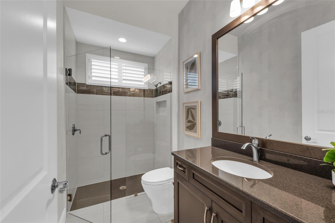
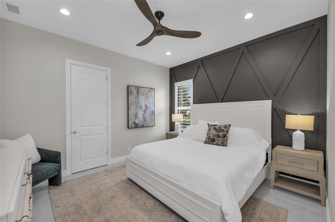
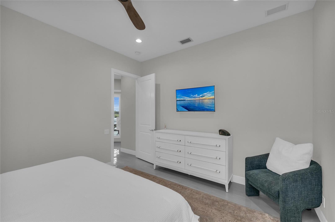
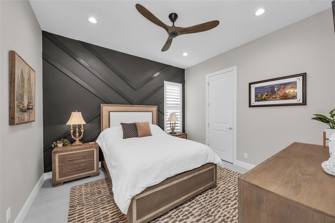
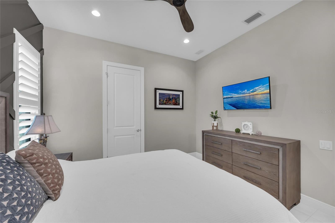
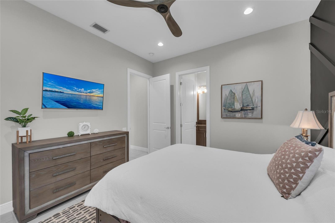
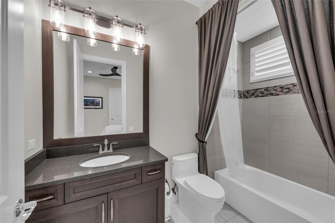
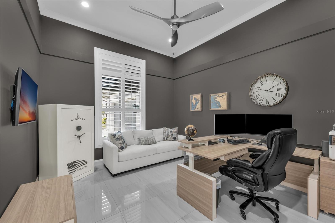
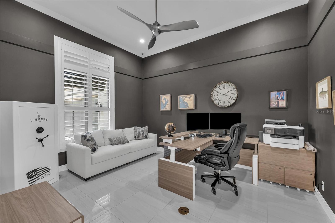
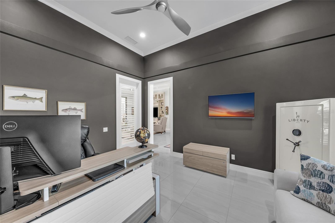
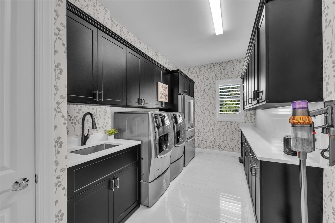
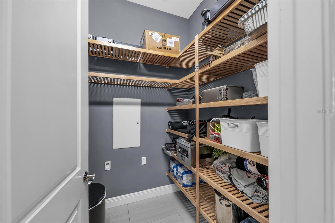
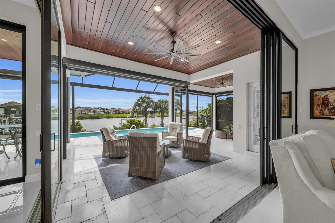
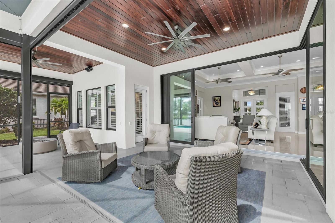
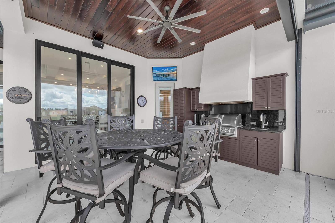
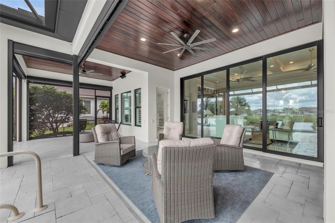
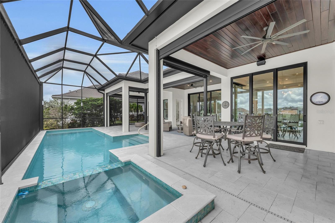
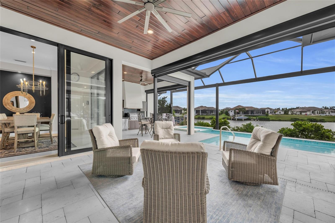
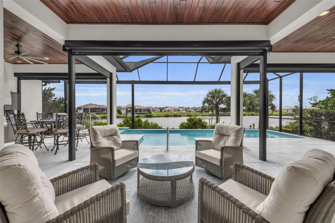
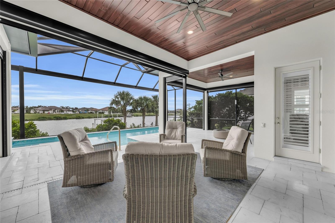
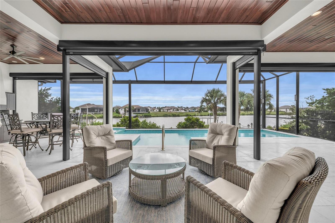
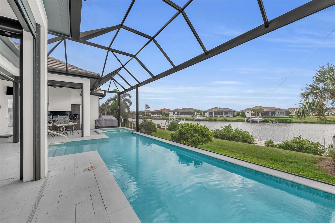
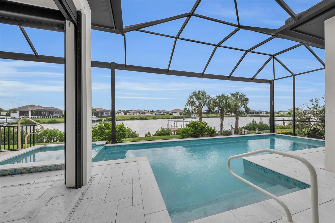
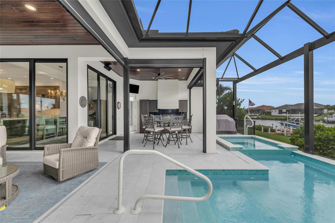
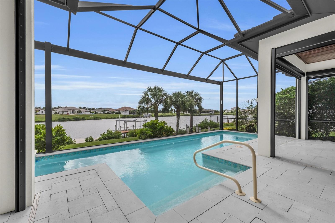
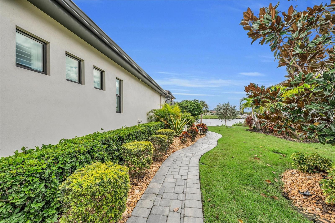
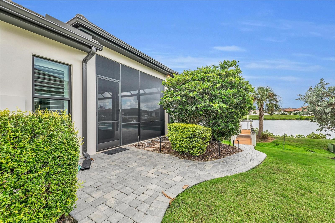
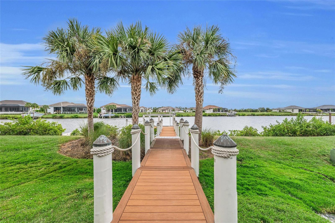
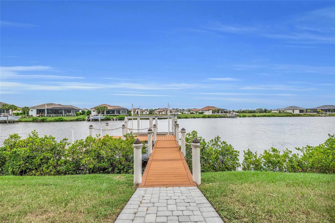
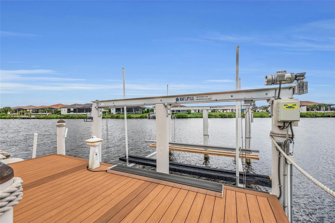
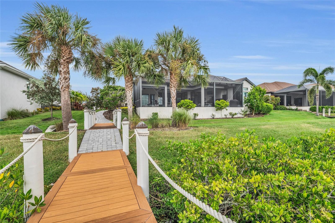
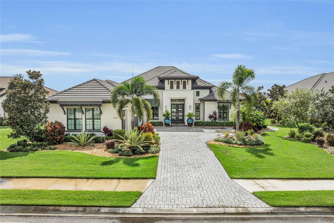
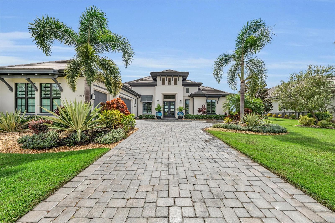
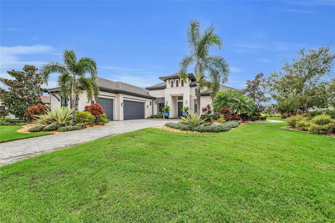
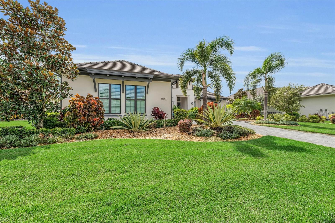
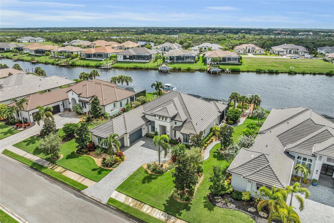
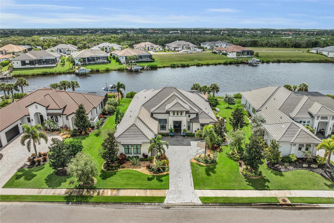
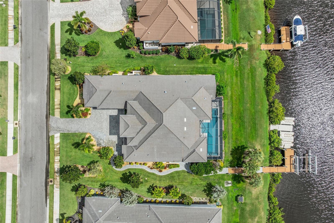
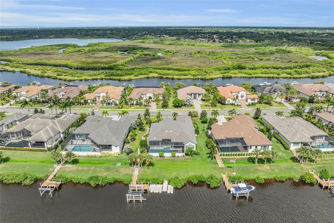
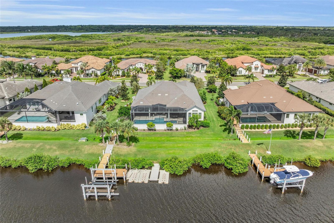
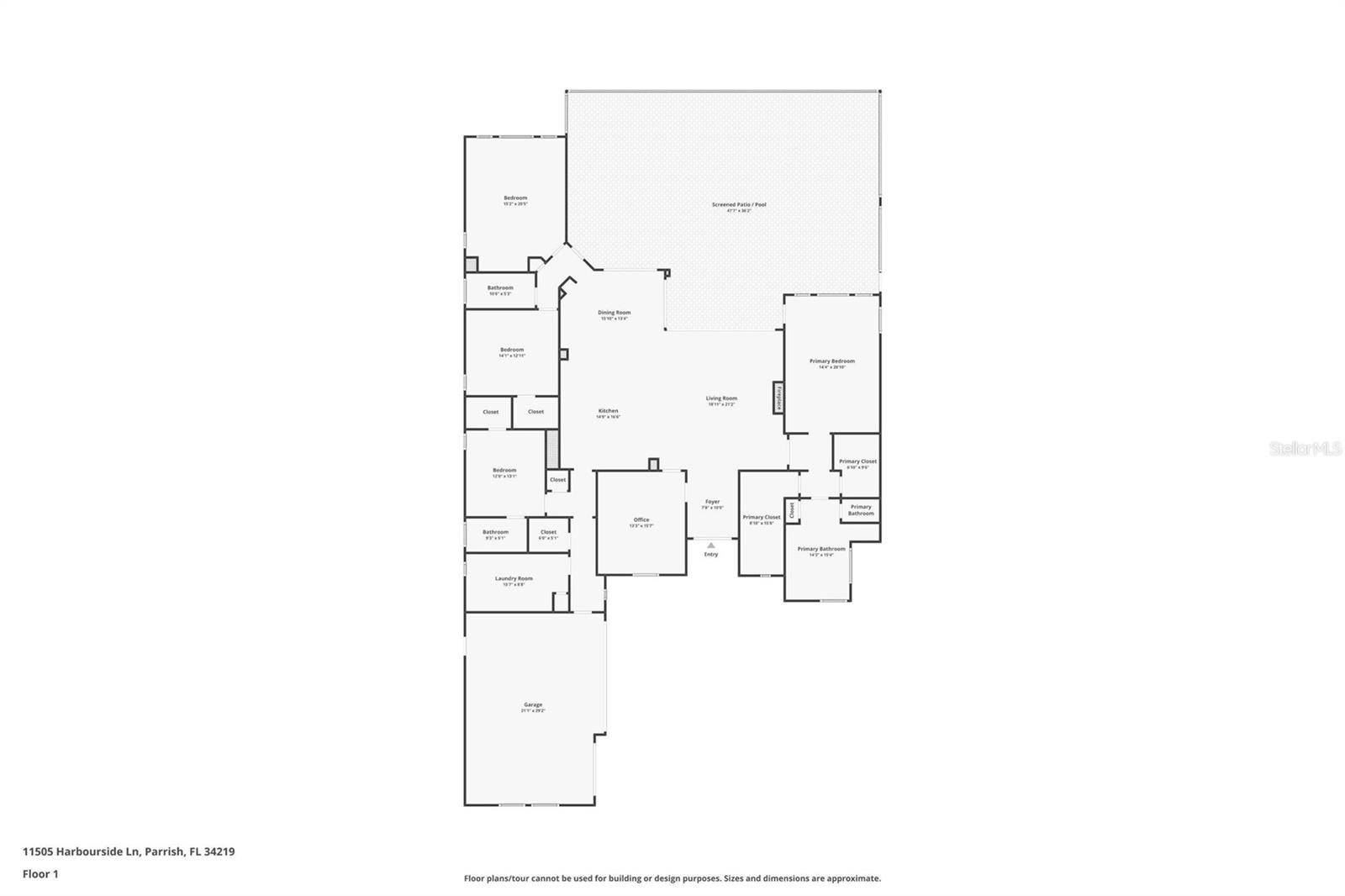
- MLS#: A4667891 ( Residential )
- Street Address: 11505 Harbourside Lane
- Viewed: 134
- Price: $2,750,000
- Price sqft: $590
- Waterfront: Yes
- Waterfront Type: Canal - Saltwater
- Year Built: 2019
- Bldg sqft: 4662
- Bedrooms: 3
- Total Baths: 3
- Full Baths: 3
- Days On Market: 109
- Additional Information
- Geolocation: 27.5249 / -82.4426
- County: MANATEE
- City: PARRISH
- Zipcode: 34219
- Subdivision: River Wilderness Ph Iii Sp H1
- Elementary School: Annie Lucy Williams
- Middle School: Buffalo Creek
- High School: Parrish Community
- Provided by: KW COASTAL LIVING III

- DMCA Notice
-
DescriptionExperience exceptional waterfront living in the guard gated community of The Islands on the Manatee River. Built in 2019, this custom canal front residence is situated on nearly half an acre in preferred Flood Zone X and offers direct access to the Manatee River, Intracoastal Waterway, and Gulf of Mexicono lock or lift system required. A private TREX dock with a 16,000 lb. boat lift, water, and electric provides the ideal setup for boating, jet skiing, and kayaking right from your backyard. Designed for both style and functionality, the home features hurricane impact windows and doors, 12 foot ceilings, neutral tile flooring, and a split bedroom floorplan with 3 bedrooms, 3 baths, a dedicated den, and a large bonus room. The open concept kitchen is equipped with GE Caf appliances, induction cooktop, oversized island, quartz countertops, custom cabinetry, and a wine refrigerator. Corner sliding glass doors create a seamless transition to the expansive lanai for true indoor outdoor living. The clearview screened lanai offers tranquil water views and is complete with a heated pool and spa, outdoor kitchen, fire pit, and motorized hurricane screens for comfort and protection. The oversized garage provides ample storage for vehicles, equipment, and recreational gear. Additional features include a solar pool heater and designated jet ski docking. Residents enjoy access to the River Lodge, a community gathering space with fitness center, great room, bar area, game tables, outdoor fire pit, bocce court, putting green, and community day dock. Optional golf and social memberships are available through River Wilderness Golf & Country Club. No CDD fees. Conveniently located just 3 miles from Lakewood Ranch, with easy access to major airports, shopping, dining, and Gulf Coast beaches, this property offers a rare opportunity to enjoy boating, luxury living, and a premier lifestyle all in one setting.
Property Location and Similar Properties
All
Similar
Features
Waterfront Description
- Canal - Saltwater
Appliances
- Built-In Oven
- Cooktop
- Dishwasher
- Disposal
- Dryer
- Microwave
- Refrigerator
- Tankless Water Heater
- Washer
Association Amenities
- Clubhouse
- Fence Restrictions
- Fitness Center
- Gated
- Golf Course
- Pickleball Court(s)
- Pool
- Recreation Facilities
- Tennis Court(s)
- Vehicle Restrictions
Home Owners Association Fee
- 4890.00
Home Owners Association Fee Includes
- Guard - 24 Hour
- Common Area Taxes
- Escrow Reserves Fund
- Fidelity Bond
- Maintenance Grounds
- Management
- Private Road
Association Name
- RealManage- Rive Isles
Association Phone
- 941-927-6464
Carport Spaces
- 0.00
Close Date
- 0000-00-00
Cooling
- Central Air
Country
- US
Covered Spaces
- 0.00
Exterior Features
- Lighting
- Outdoor Kitchen
- Private Mailbox
- Rain Gutters
- Sidewalk
Flooring
- Tile
Garage Spaces
- 3.00
Heating
- Central
- Electric
High School
- Parrish Community High
Insurance Expense
- 0.00
Interior Features
- Built-in Features
- Ceiling Fans(s)
- Crown Molding
- Eat-in Kitchen
- High Ceilings
- In Wall Pest System
- Kitchen/Family Room Combo
- Living Room/Dining Room Combo
- Open Floorplan
- Primary Bedroom Main Floor
- Smart Home
- Solid Wood Cabinets
- Split Bedroom
- Stone Counters
- Thermostat
- Tray Ceiling(s)
- Vaulted Ceiling(s)
- Walk-In Closet(s)
- Window Treatments
Legal Description
- LOT 121 RIVER WILDERNESS PH III SP H-1 PI#5459.1540/9
Levels
- One
Living Area
- 3217.00
Lot Features
- Landscaped
- Sidewalk
- Paved
- Private
Middle School
- Buffalo Creek Middle
Area Major
- 34219 - Parrish
Net Operating Income
- 0.00
Occupant Type
- Vacant
Open Parking Spaces
- 0.00
Other Expense
- 0.00
Parcel Number
- 545915409
Parking Features
- Driveway
- Garage Door Opener
- Garage Faces Side
Pets Allowed
- Yes
Pool Features
- Child Safety Fence
- Gunite
- Heated
- In Ground
- Lighting
- Salt Water
- Screen Enclosure
- Tile
Property Type
- Residential
Roof
- Tile
School Elementary
- Annie Lucy Williams Elementary
Sewer
- Public Sewer
Style
- Contemporary
- Custom
- Florida
Tax Year
- 2024
Township
- 34
Utilities
- BB/HS Internet Available
- Electricity Connected
- Fire Hydrant
- Phone Available
- Propane
- Sewer Connected
- Underground Utilities
- Water Connected
View
- Pool
- Water
Views
- 134
Virtual Tour Url
- https://zillow.com/view-imx/b09ac43c-1f72-4825-bd73-a59293bd8cad?initialViewType=pano&setAttribution=mls&utm_source=dashboard&wl=1
Water Source
- Public
Year Built
- 2019
Zoning Code
- PDR/CH
Disclaimer: All information provided is deemed to be reliable but not guaranteed.
Listing Data ©2026 Greater Fort Lauderdale REALTORS®
Listings provided courtesy of The Hernando County Association of Realtors MLS.
Listing Data ©2026 REALTOR® Association of Citrus County
Listing Data ©2026 Royal Palm Coast Realtor® Association
The information provided by this website is for the personal, non-commercial use of consumers and may not be used for any purpose other than to identify prospective properties consumers may be interested in purchasing.Display of MLS data is usually deemed reliable but is NOT guaranteed accurate.
Datafeed Last updated on January 27, 2026 @ 12:00 am
©2006-2026 brokerIDXsites.com - https://brokerIDXsites.com
Sign Up Now for Free!X
Call Direct: Brokerage Office: Mobile: 352.585.0041
Registration Benefits:
- New Listings & Price Reduction Updates sent directly to your email
- Create Your Own Property Search saved for your return visit.
- "Like" Listings and Create a Favorites List
* NOTICE: By creating your free profile, you authorize us to send you periodic emails about new listings that match your saved searches and related real estate information.If you provide your telephone number, you are giving us permission to call you in response to this request, even if this phone number is in the State and/or National Do Not Call Registry.
Already have an account? Login to your account.

