
- Lori Ann Bugliaro P.A., REALTOR ®
- Tropic Shores Realty
- Helping My Clients Make the Right Move!
- Mobile: 352.585.0041
- Fax: 888.519.7102
- 352.585.0041
- loribugliaro.realtor@gmail.com
Contact Lori Ann Bugliaro P.A.
Schedule A Showing
Request more information
- Home
- Property Search
- Search results
- 8974 Wildlife Loop, SARASOTA, FL 34238
Property Photos
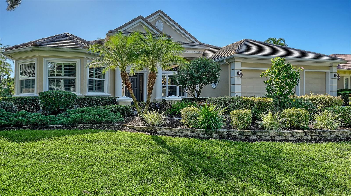

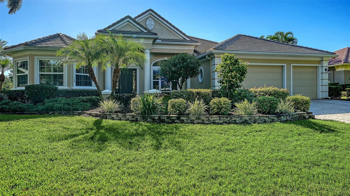
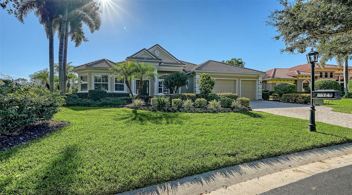
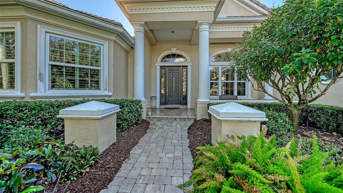
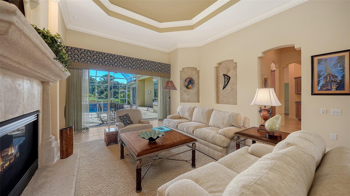
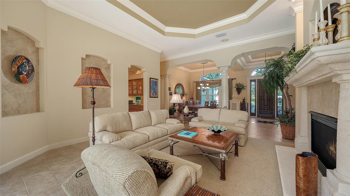
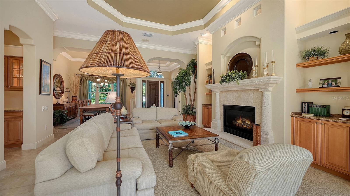
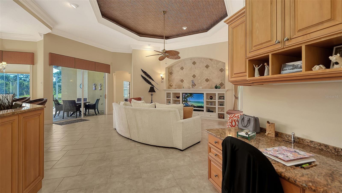
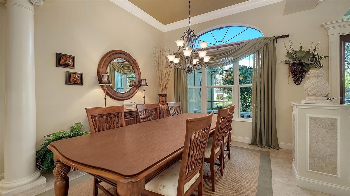
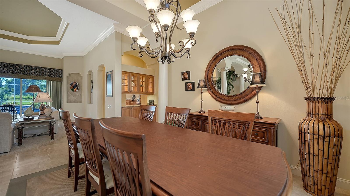
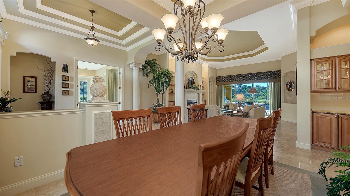
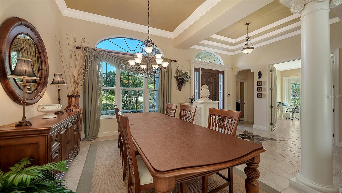
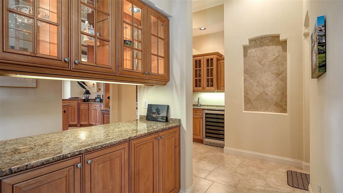
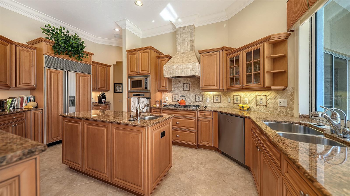
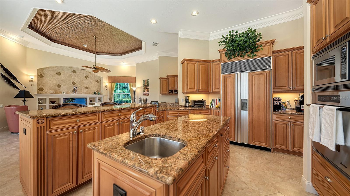
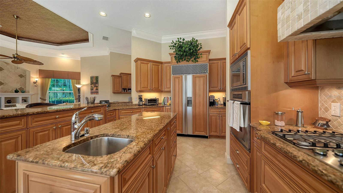
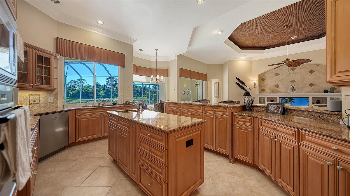
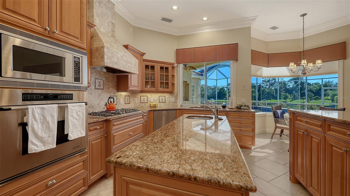
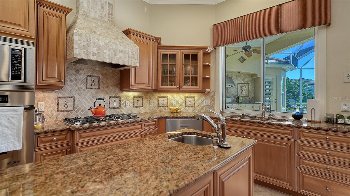
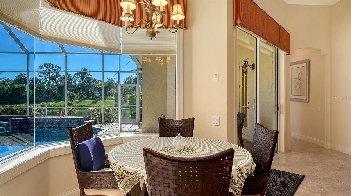
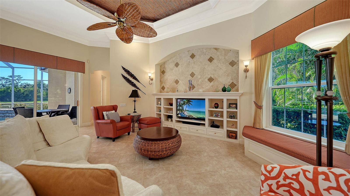
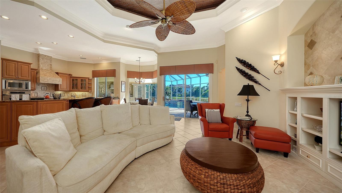
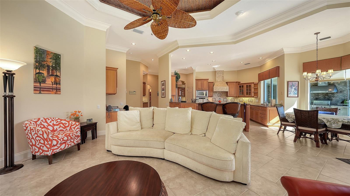
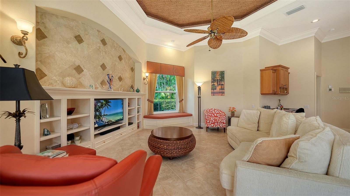
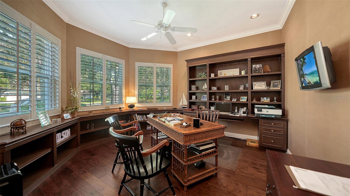
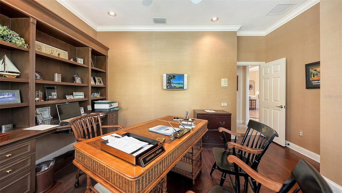
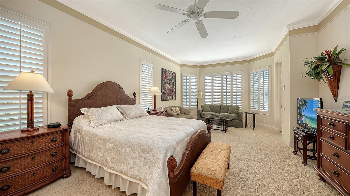
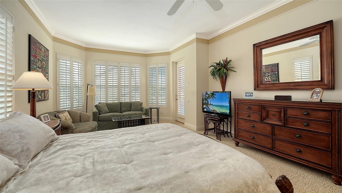
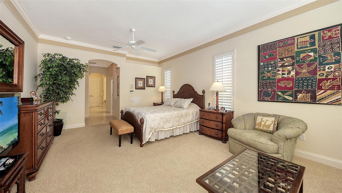
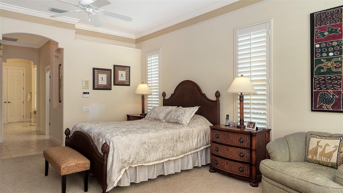
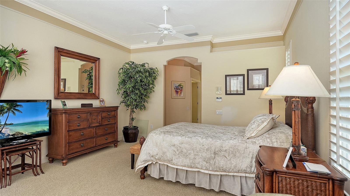
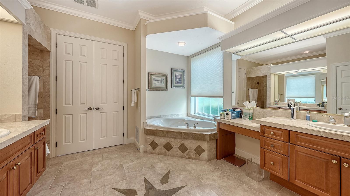
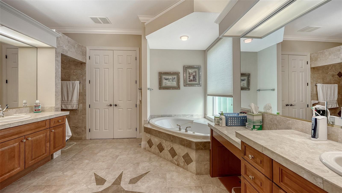
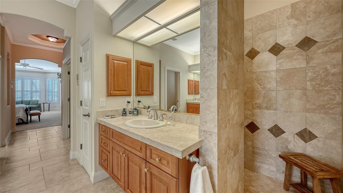
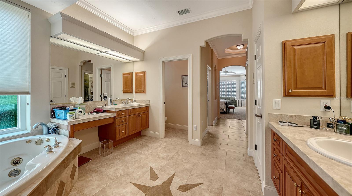
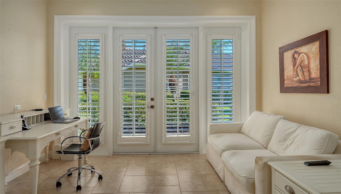
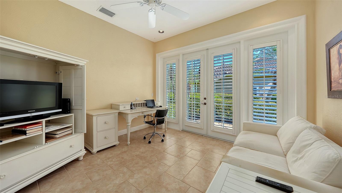
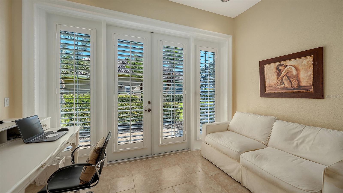
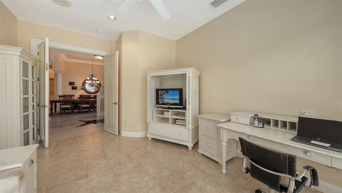
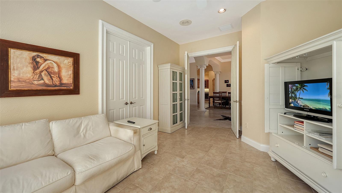
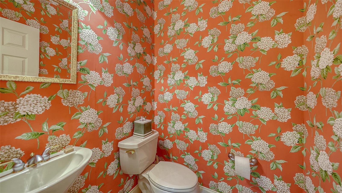
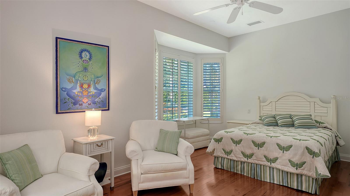
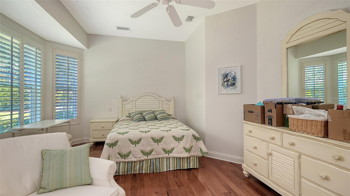
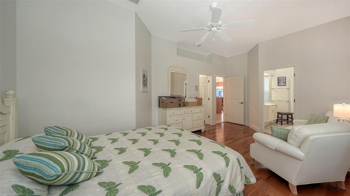
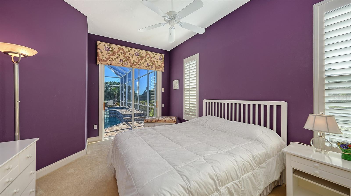
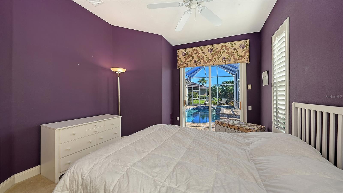
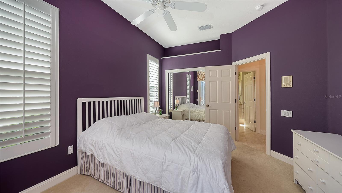
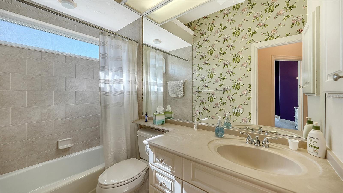
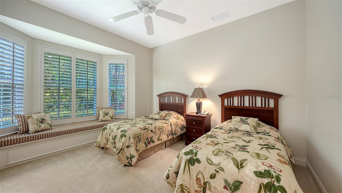
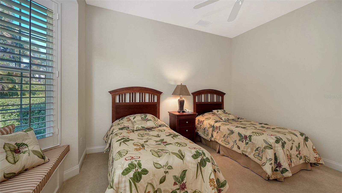
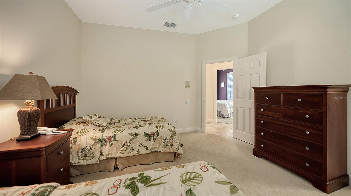
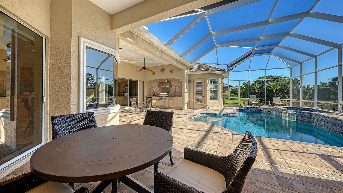
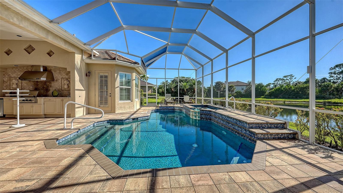
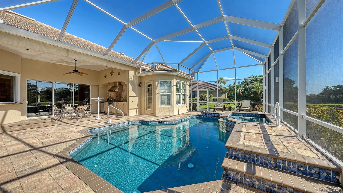
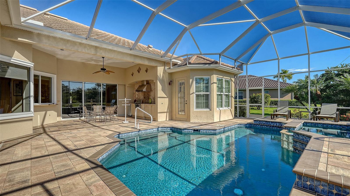
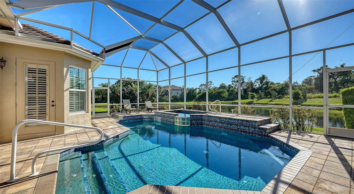
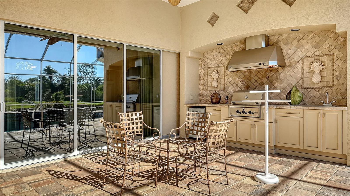
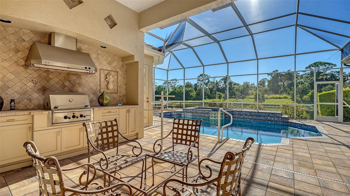
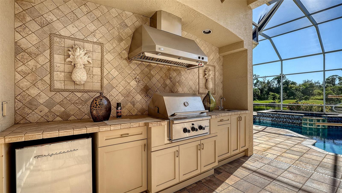
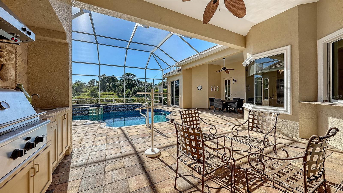
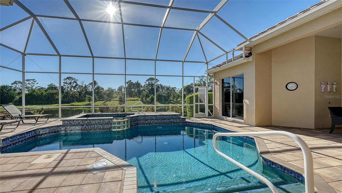
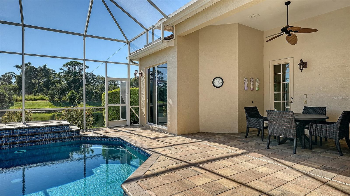
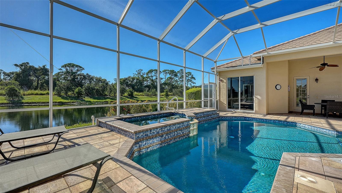
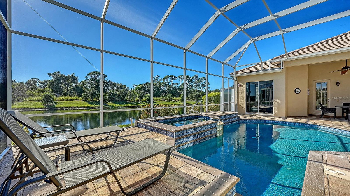
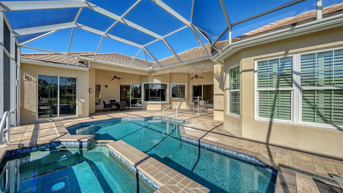
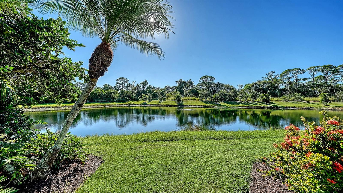
- MLS#: A4668184 ( Residential )
- Street Address: 8974 Wildlife Loop
- Viewed: 36
- Price: $1,299,000
- Price sqft: $242
- Waterfront: No
- Year Built: 2004
- Bldg sqft: 5376
- Bedrooms: 4
- Total Baths: 4
- Full Baths: 3
- 1/2 Baths: 1
- Garage / Parking Spaces: 3
- Days On Market: 19
- Additional Information
- Geolocation: 27.2118 / -82.4656
- County: SARASOTA
- City: SARASOTA
- Zipcode: 34238
- Subdivision: Silver Oaks
- Provided by: COLDWELL BANKER SARASOTA CENT.
- Contact: Cynthia Bowers
- 941-487-5600

- DMCA Notice
-
DescriptionArchitectural elegance abounds in this Todd Johnston custom built home in popular Silver Oak on Palmer Ranch. Nearly 4,000 sq. ft. all on 1 floor. This home boasts of 4 bedrooms (one is a guest suite with private bath) 2 offices & 3.5 baths. Located on a private water front lot this executive pool home includes a new pool heater in 2022 with built in spa on expansive lanai & out door kitchen. Extensive use of popular brick pattern tile in the main living area with wood floors in the office & guest bedroom. 2 new AC systems smaller one replaced in 2019 & larger unit replaced in 2022.The sellers have replaced some of the windows with impact glass. Beautiful stone front gas fireplace in the living room. Upgrades to please the most discriminating buyer. Gourmet kitchen with wood cabinets, granite counters stainless appliances new gas cook top. Seller to install new tile roof at seller's expense. The 3 car garage has an added 3 ft. in depth extension for additional storage. Silver Oak is located on Palmer Ranch close to shopping, Legacy Trail & minutes to world famous Siesta Key Beach. All homes in Silver Oak were built by Sarasota's highest rated custom home builders.
Property Location and Similar Properties
All
Similar
Features
Appliances
- Convection Oven
- Cooktop
- Dishwasher
- Disposal
- Dryer
- Gas Water Heater
- Microwave
- Range
- Refrigerator
- Washer
- Wine Refrigerator
Association Amenities
- Gated
Home Owners Association Fee
- 3619.00
Home Owners Association Fee Includes
- Guard - 24 Hour
- Escrow Reserves Fund
- Insurance
- Private Road
Association Name
- Advanced Mgmt.John Shea
Association Phone
- 941-359-1134
Carport Spaces
- 0.00
Close Date
- 0000-00-00
Cooling
- Central Air
Country
- US
Covered Spaces
- 0.00
Exterior Features
- Outdoor Kitchen
- Outdoor Shower
- Private Mailbox
- Rain Gutters
- Sidewalk
- Sliding Doors
- Sprinkler Metered
Flooring
- Carpet
- Ceramic Tile
- Wood
Garage Spaces
- 3.00
Heating
- Central
Insurance Expense
- 0.00
Interior Features
- Built-in Features
- Ceiling Fans(s)
- Central Vaccum
- Crown Molding
- Dry Bar
- Kitchen/Family Room Combo
- Primary Bedroom Main Floor
- Solid Wood Cabinets
- Split Bedroom
- Stone Counters
- Tray Ceiling(s)
- Walk-In Closet(s)
Legal Description
- LOT 102 SILVER OAK
- UNIT 2A
Levels
- One
Living Area
- 3979.00
Area Major
- 34238 - Sarasota/Sarasota Square
Net Operating Income
- 0.00
Occupant Type
- Owner
Open Parking Spaces
- 0.00
Other Expense
- 0.00
Parcel Number
- 0135160002
Parking Features
- Driveway
- Garage Door Opener
- Oversized
Pets Allowed
- Yes
Pool Features
- Gunite
- Heated
- In Ground
- Pool Alarm
- Screen Enclosure
- Tile
Property Type
- Residential
Roof
- Tile
Sewer
- Public Sewer
Style
- Custom
Tax Year
- 2024
Township
- 37S
Utilities
- Cable Connected
- Natural Gas Connected
- Public
- Sewer Connected
- Sprinkler Meter
- Sprinkler Recycled
- Underground Utilities
- Water Connected
View
- Trees/Woods
- Water
Views
- 36
Virtual Tour Url
- https://pix360.com/phototour5/40891/
Water Source
- Public
Year Built
- 2004
Zoning Code
- RSF1
Disclaimer: All information provided is deemed to be reliable but not guaranteed.
Listing Data ©2025 Greater Fort Lauderdale REALTORS®
Listings provided courtesy of The Hernando County Association of Realtors MLS.
Listing Data ©2025 REALTOR® Association of Citrus County
Listing Data ©2025 Royal Palm Coast Realtor® Association
The information provided by this website is for the personal, non-commercial use of consumers and may not be used for any purpose other than to identify prospective properties consumers may be interested in purchasing.Display of MLS data is usually deemed reliable but is NOT guaranteed accurate.
Datafeed Last updated on November 6, 2025 @ 12:00 am
©2006-2025 brokerIDXsites.com - https://brokerIDXsites.com
Sign Up Now for Free!X
Call Direct: Brokerage Office: Mobile: 352.585.0041
Registration Benefits:
- New Listings & Price Reduction Updates sent directly to your email
- Create Your Own Property Search saved for your return visit.
- "Like" Listings and Create a Favorites List
* NOTICE: By creating your free profile, you authorize us to send you periodic emails about new listings that match your saved searches and related real estate information.If you provide your telephone number, you are giving us permission to call you in response to this request, even if this phone number is in the State and/or National Do Not Call Registry.
Already have an account? Login to your account.

