
- Lori Ann Bugliaro P.A., REALTOR ®
- Tropic Shores Realty
- Helping My Clients Make the Right Move!
- Mobile: 352.585.0041
- Fax: 888.519.7102
- 352.585.0041
- loribugliaro.realtor@gmail.com
Contact Lori Ann Bugliaro P.A.
Schedule A Showing
Request more information
- Home
- Property Search
- Search results
- 1811 151st Terrace E, PARRISH, FL 34219
Property Photos
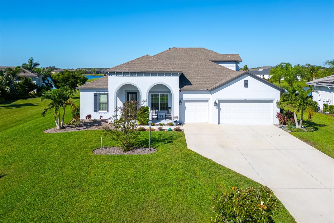

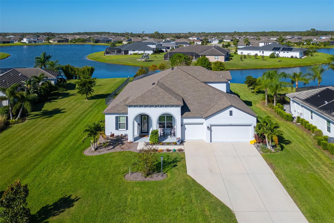
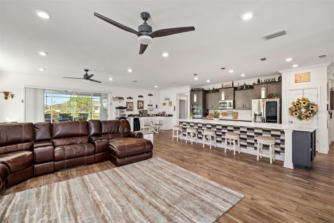
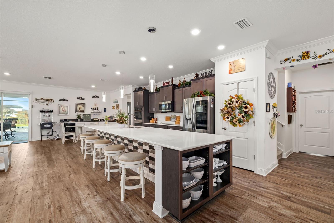
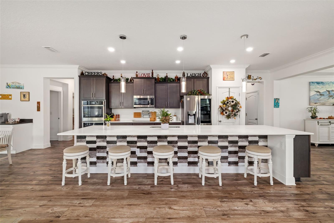
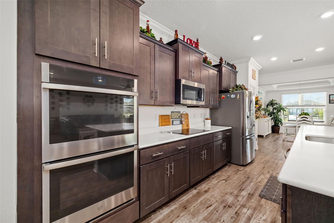
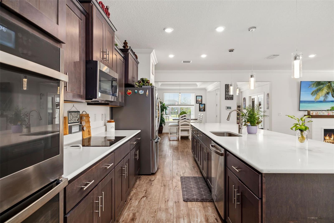
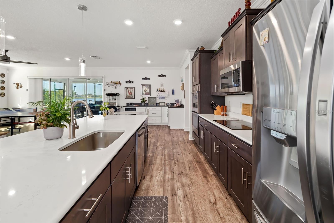
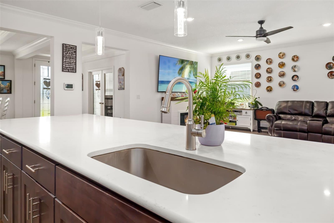
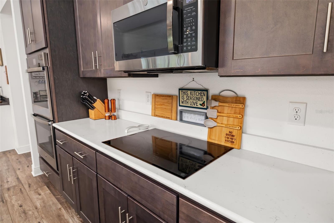
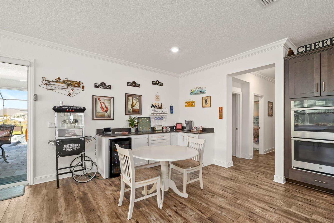
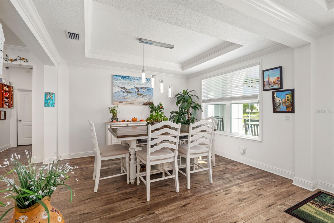
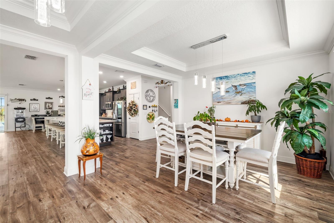
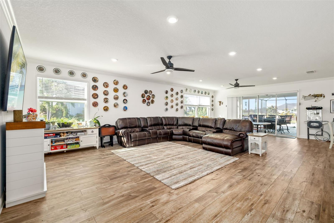
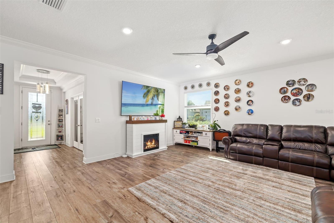
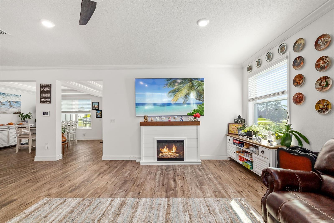
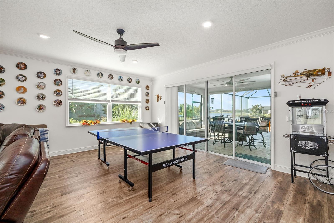
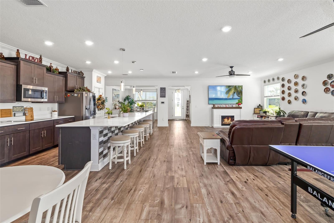
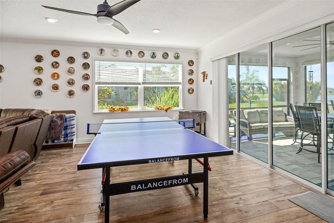
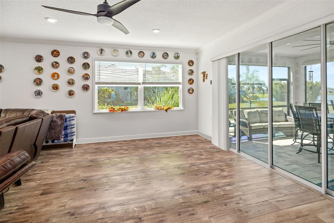
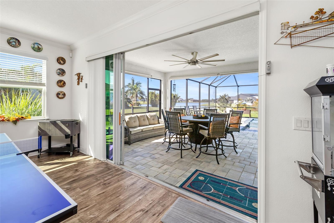
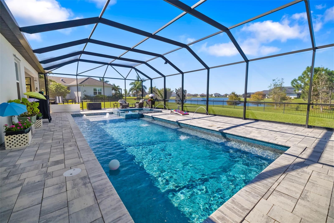
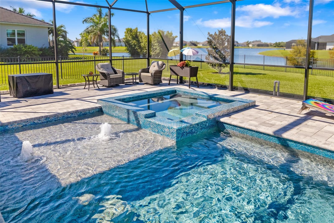
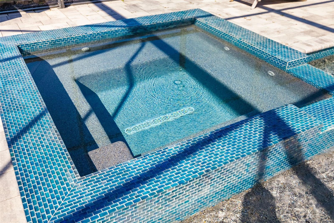
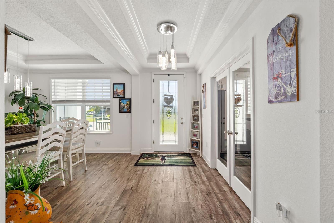
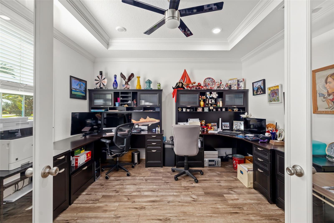
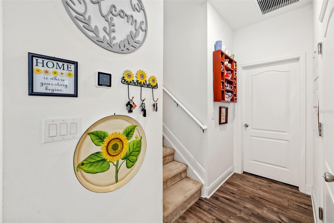
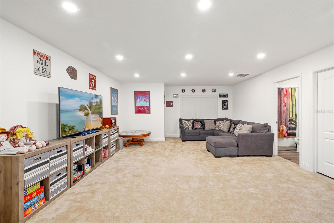
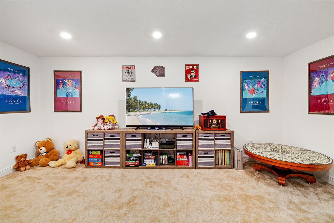
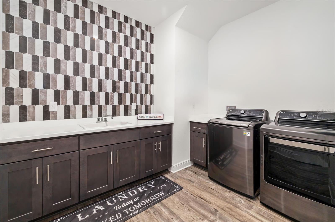
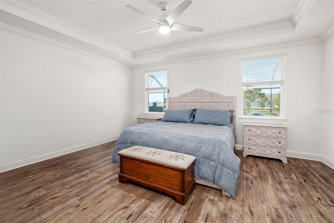
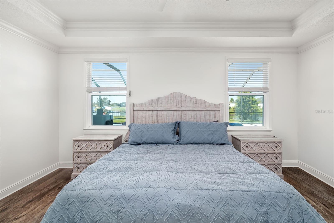
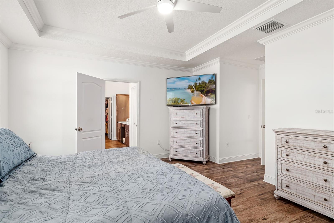
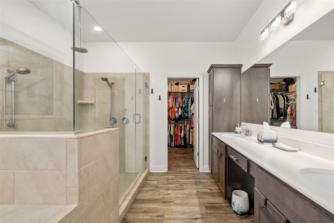
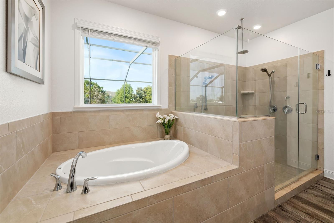
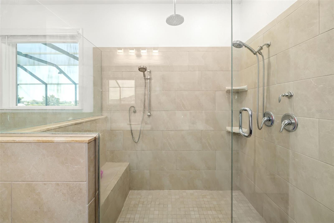
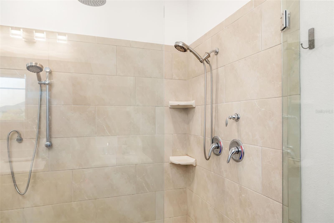
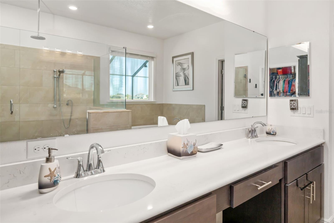
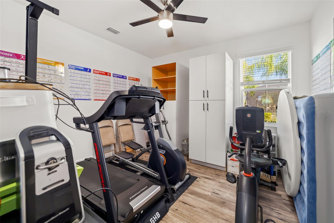
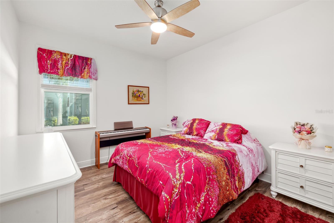
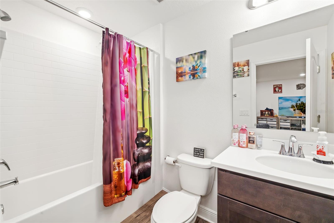
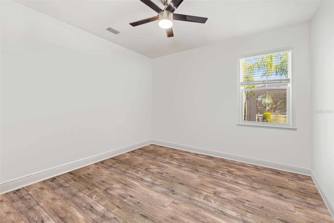
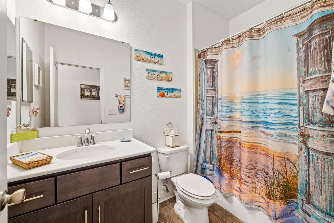
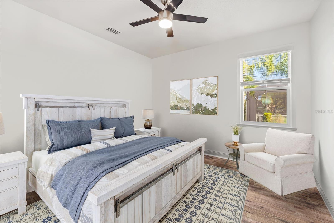
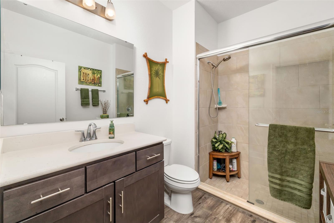
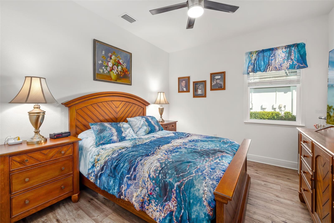
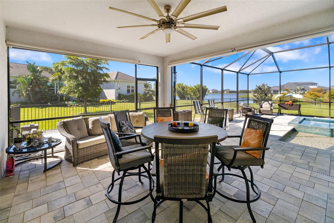
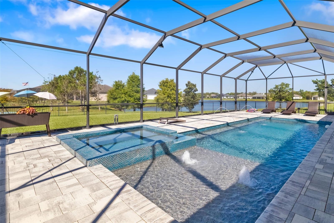
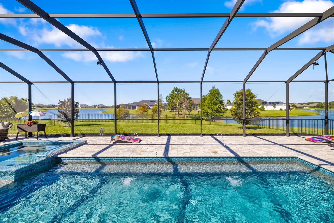
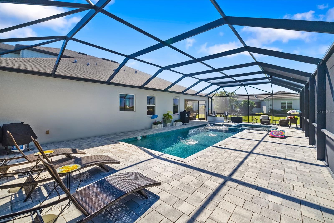
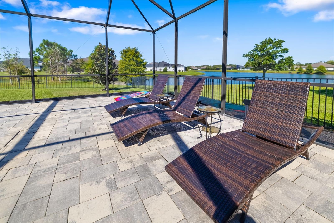
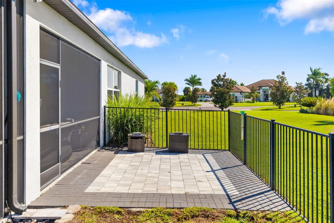
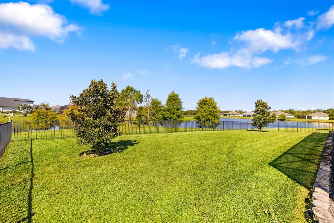
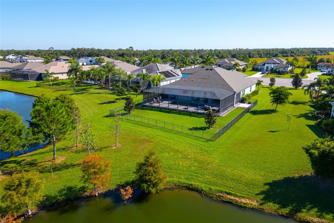
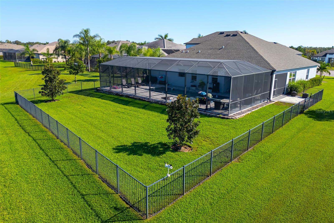
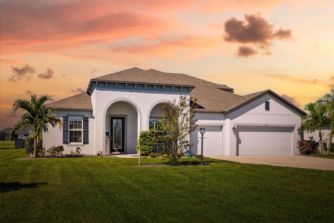
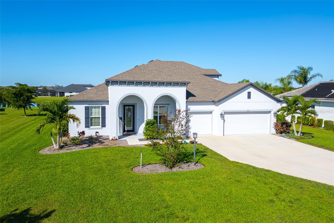
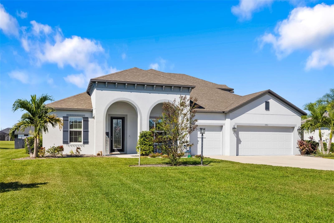
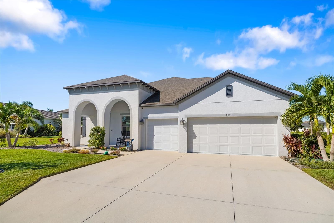
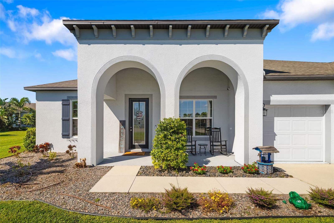
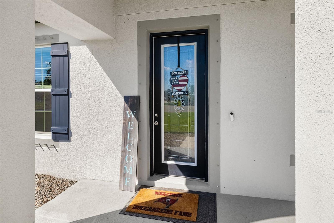
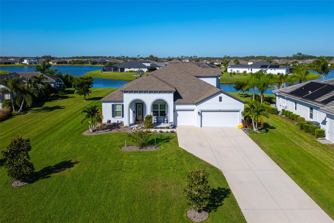
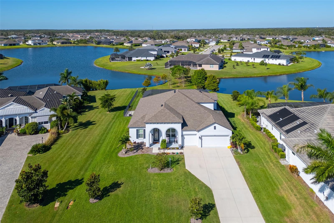
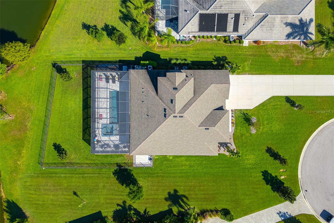
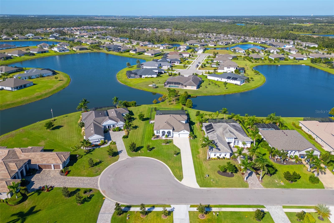
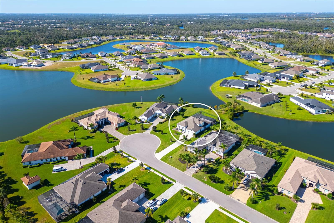
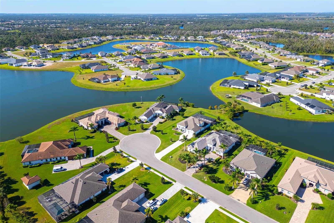
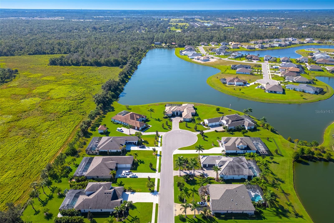
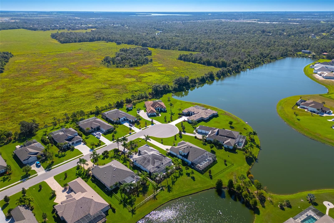
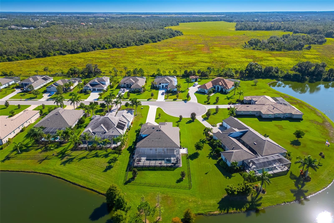
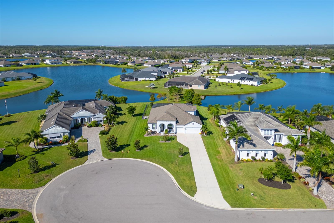
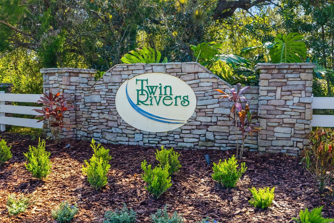
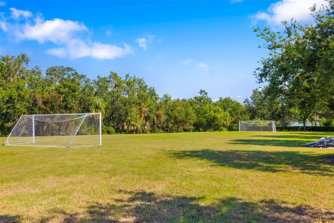
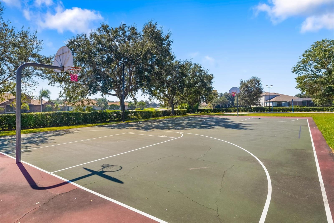
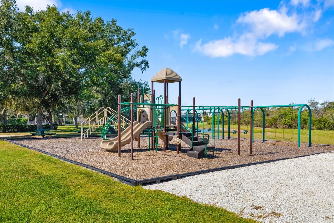
- MLS#: A4668916 ( Residential )
- Street Address: 1811 151st Terrace E
- Viewed: 106
- Price: $1,000,000
- Price sqft: $219
- Waterfront: No
- Year Built: 2020
- Bldg sqft: 4570
- Bedrooms: 4
- Total Baths: 4
- Full Baths: 4
- Days On Market: 57
- Additional Information
- Geolocation: 27.5291 / -82.3894
- County: MANATEE
- City: PARRISH
- Zipcode: 34219
- Subdivision: Twin Rivers Ph Va1
- Elementary School: Annie Lucy Williams Elementary
- Middle School: Buffalo Creek Middle
- High School: Parrish Community High

- DMCA Notice
-
DescriptionExperience the ultimate blend of luxury and design in this stunning four bedroom, four bath residence featuring a private office, bonus room and over 3,500 square feet of refined living space. In the desired Twin Rivers community, this home was crafted for those who appreciate elegance and comfort on a premium waterfront lot. From the moment you arrive, the oversized three car garage sets the tone for the homes exceptional craftsmanship. Inside, soaring 10 foot ceilings, LVP flooring, and an open concept layout invite seamless living and entertaining. The gourmet kitchen is a showstopper. Highlighted by a 15 foot quartz island, double full size GE ovens, dishwasher and wine chiller, all designed to inspire the chef within. The adjoining dining room flows effortlessly to the expansive great room and the resort style outdoor living area. Enter through sliding glass doors to your private backyard retreat, where a 13 by 32 foot saltwater pool with heater, chiller and sun shelf awaits. Unwind in the built in hot tub or entertain guests under the spacious lanai with a fully fenced yard and pristine landscaping. The luxurious primary suite features spa inspired finishes while the additional bedrooms and bonus room offer flexibility for family or guests. Additional highlights include quartz countertops throughout, dedicated office and bonus room and washer, dryer, included Some furnishings available under separate bill of sale. This exceptional property defines Twin Rivers luxury living, where luxury meets tranquility, and every detail reflects uncompromising quality.
Property Location and Similar Properties
All
Similar
Features
Appliances
- Dishwasher
- Microwave
- Range
Association Amenities
- Basketball Court
- Park
- Playground
Home Owners Association Fee
- 341.00
Home Owners Association Fee Includes
- Common Area Taxes
Association Name
- Condo Assoc./Tabetha
Association Phone
- 941-236-7701
Builder Name
- Maronda Homes LLC
Carport Spaces
- 0.00
Close Date
- 0000-00-00
Cooling
- Central Air
Country
- US
Covered Spaces
- 0.00
Exterior Features
- Sliding Doors
Fencing
- Other
Flooring
- Luxury Vinyl
Furnished
- Unfurnished
Garage Spaces
- 3.00
Heating
- Central
High School
- Parrish Community High
Insurance Expense
- 0.00
Interior Features
- Ceiling Fans(s)
- High Ceilings
- Kitchen/Family Room Combo
- Living Room/Dining Room Combo
- Open Floorplan
- Primary Bedroom Main Floor
- Solid Surface Counters
- Split Bedroom
- Walk-In Closet(s)
Legal Description
- LOT 5032
- TWIN RIVERS PH V-A1
- PI# 4977.4160/9
Levels
- One
Living Area
- 3542.00
Middle School
- Buffalo Creek Middle
Area Major
- 34219 - Parrish
Net Operating Income
- 0.00
Occupant Type
- Owner
Open Parking Spaces
- 0.00
Other Expense
- 0.00
Parcel Number
- 497741609
Parking Features
- Driveway
- Garage Door Opener
- Ground Level
Pets Allowed
- Yes
Pool Features
- Gunite
- Heated
- In Ground
- Salt Water
- Screen Enclosure
Possession
- Close Of Escrow
Property Type
- Residential
Roof
- Shingle
School Elementary
- Annie Lucy Williams Elementary
Sewer
- Public Sewer
Style
- Custom
- Florida
Tax Year
- 2024
Township
- 34S
Utilities
- BB/HS Internet Available
View
- Pool
- Water
Views
- 106
Virtual Tour Url
- https://poff-media-group.aryeo.com/sites/vnjepoa/unbranded
Water Source
- Public
Year Built
- 2020
Zoning Code
- PD-R
Disclaimer: All information provided is deemed to be reliable but not guaranteed.
Listing Data ©2025 Greater Fort Lauderdale REALTORS®
Listings provided courtesy of The Hernando County Association of Realtors MLS.
Listing Data ©2025 REALTOR® Association of Citrus County
Listing Data ©2025 Royal Palm Coast Realtor® Association
The information provided by this website is for the personal, non-commercial use of consumers and may not be used for any purpose other than to identify prospective properties consumers may be interested in purchasing.Display of MLS data is usually deemed reliable but is NOT guaranteed accurate.
Datafeed Last updated on December 18, 2025 @ 12:00 am
©2006-2025 brokerIDXsites.com - https://brokerIDXsites.com
Sign Up Now for Free!X
Call Direct: Brokerage Office: Mobile: 352.585.0041
Registration Benefits:
- New Listings & Price Reduction Updates sent directly to your email
- Create Your Own Property Search saved for your return visit.
- "Like" Listings and Create a Favorites List
* NOTICE: By creating your free profile, you authorize us to send you periodic emails about new listings that match your saved searches and related real estate information.If you provide your telephone number, you are giving us permission to call you in response to this request, even if this phone number is in the State and/or National Do Not Call Registry.
Already have an account? Login to your account.

