
- Lori Ann Bugliaro P.A., PA,REALTOR ®
- Tropic Shores Realty
- Helping My Clients Make the Right Move!
- Mobile: 352.585.0041
- Fax: 888.519.7102
- Mobile: 352.585.0041
- loribugliaro.realtor@gmail.com
Contact Lori Ann Bugliaro P.A.
Schedule A Showing
Request more information
- Home
- Property Search
- Search results
- 3631 San Remo Terrace, SARASOTA, FL 34239
Active
Property Photos
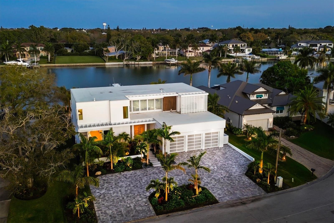

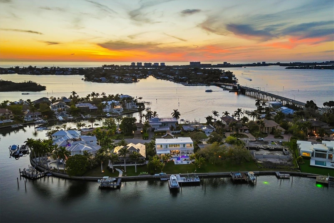
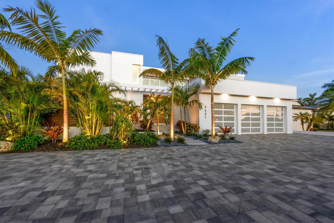
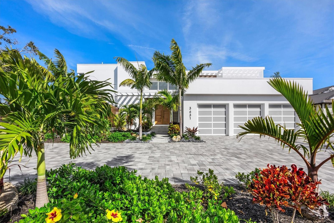
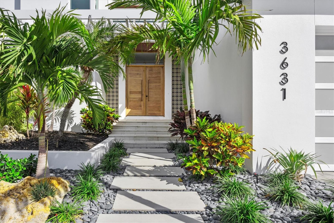
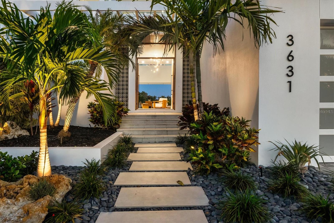
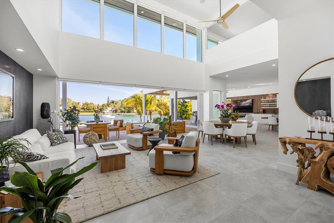
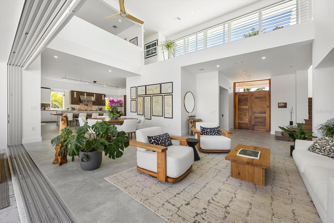
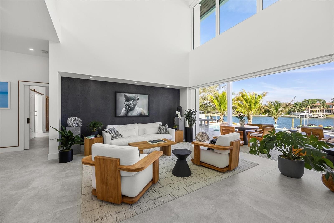
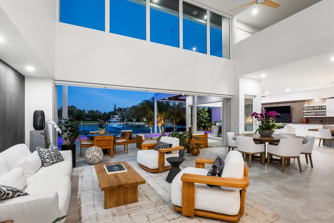
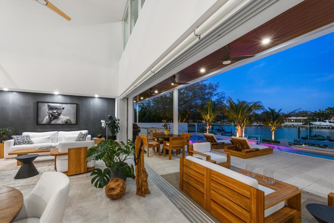
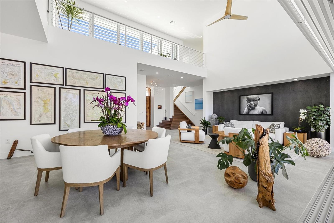
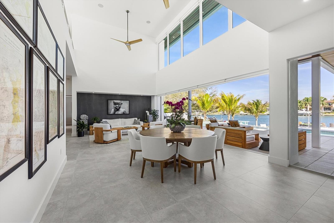
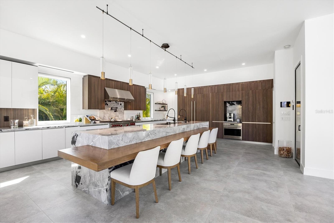
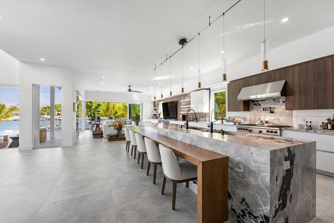
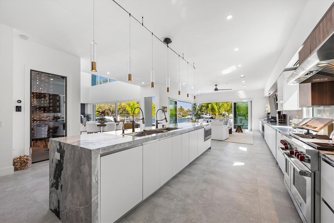
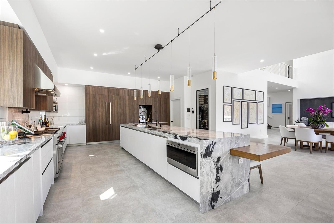
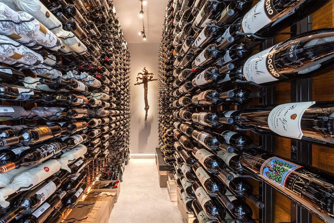
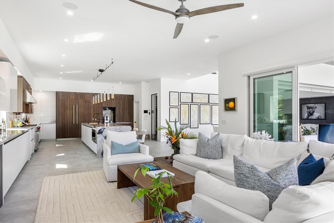
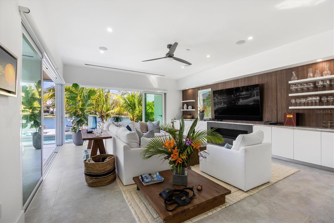
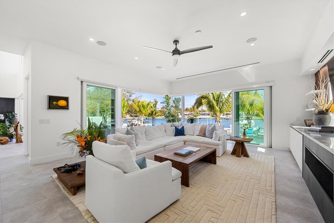
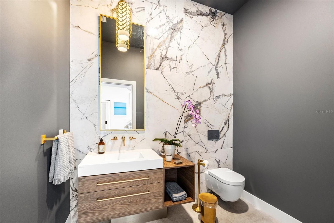
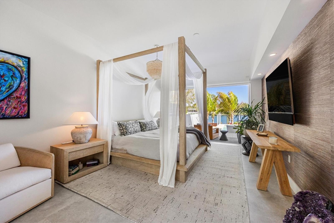
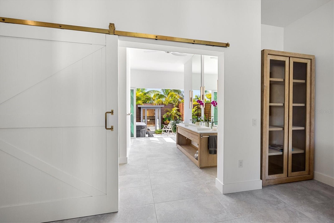
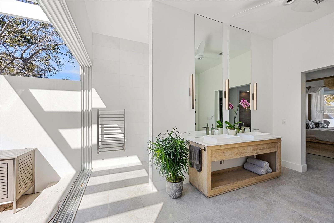
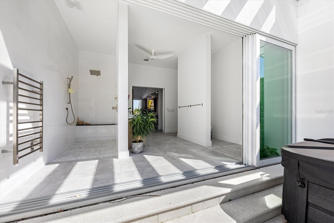
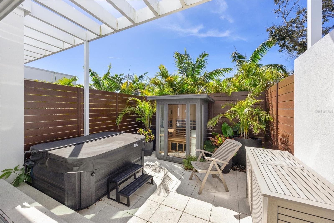
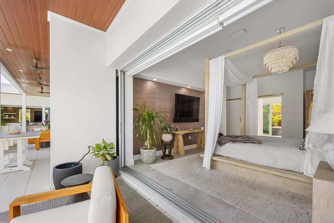
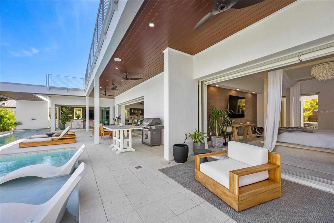
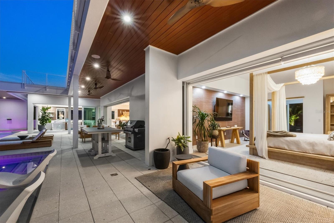
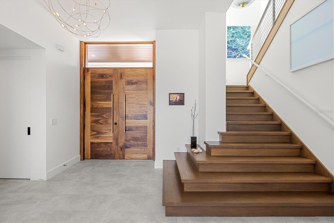
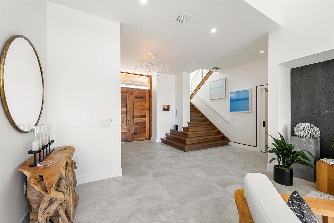
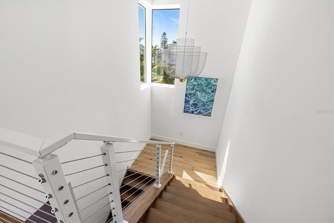
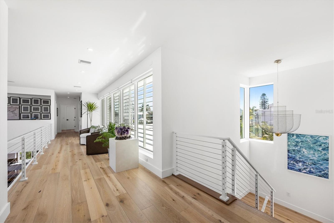
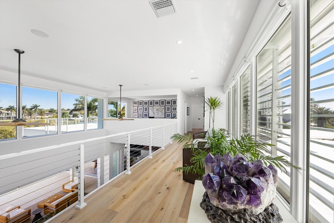
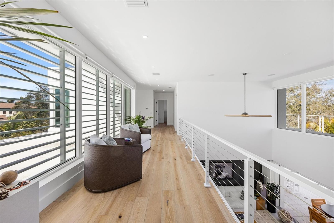
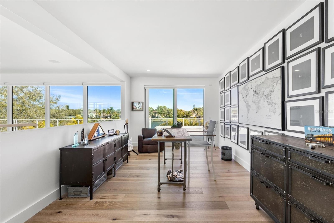
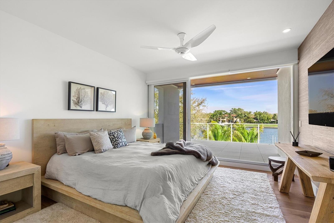
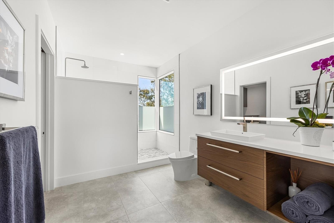
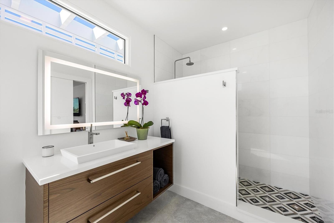
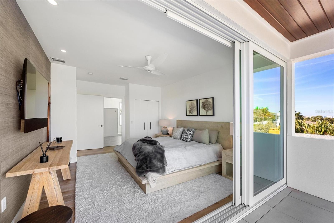
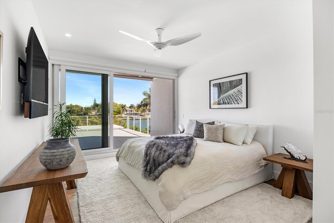
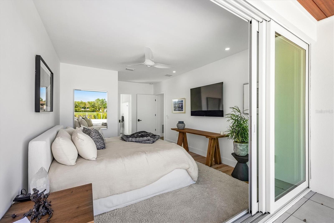
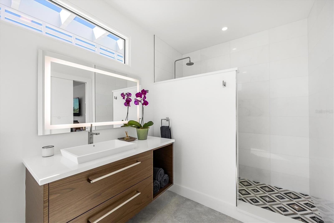
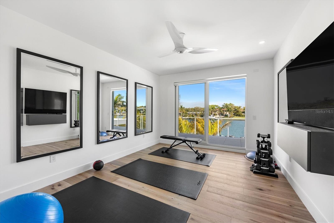
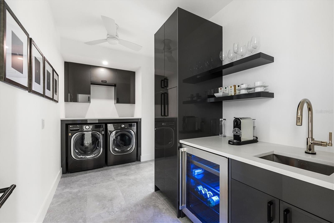
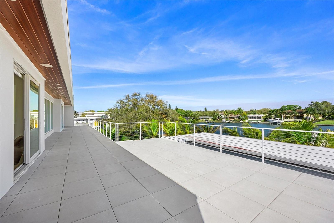
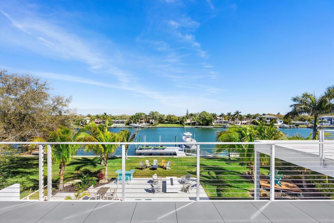
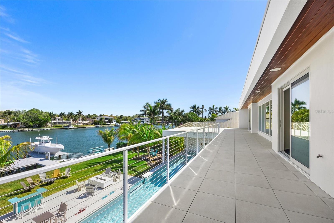
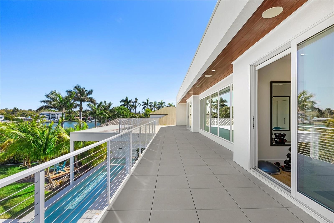
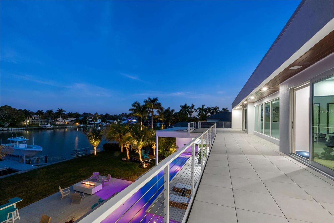
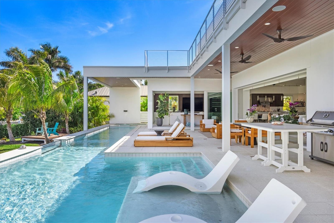
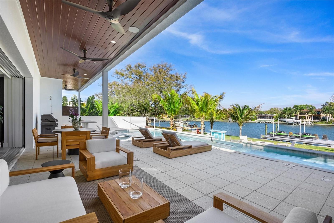
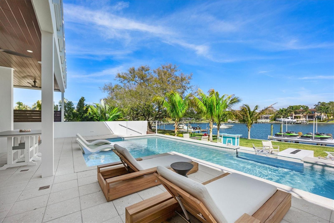
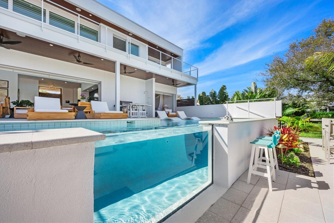
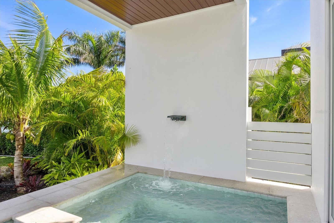
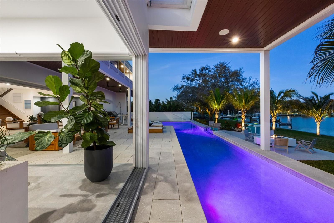
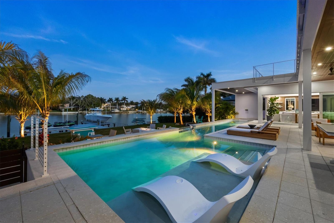
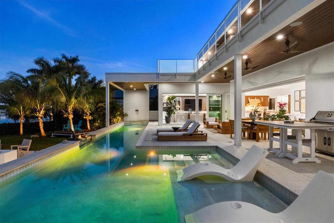
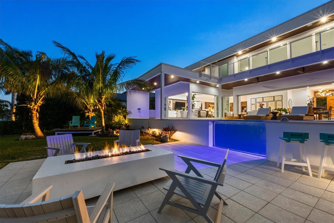
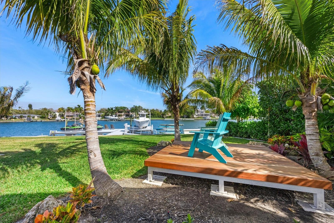
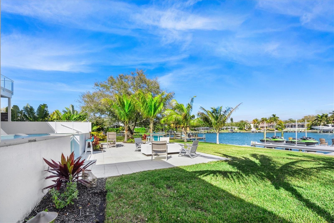
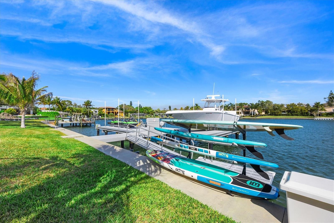
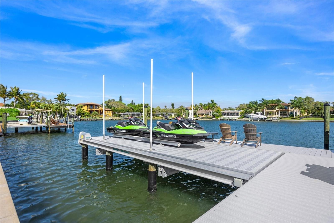
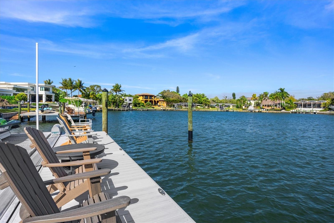
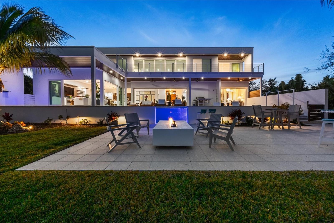
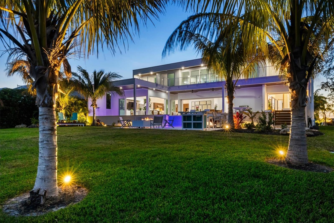
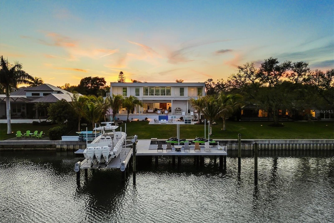
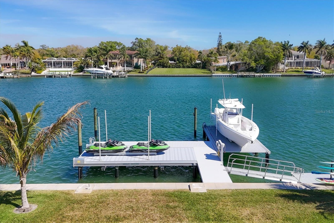
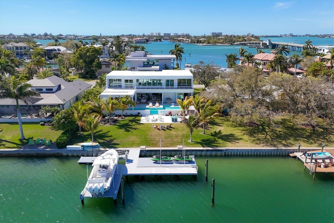
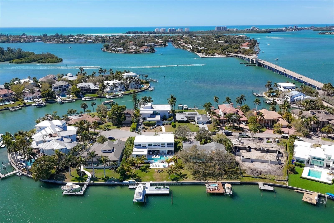
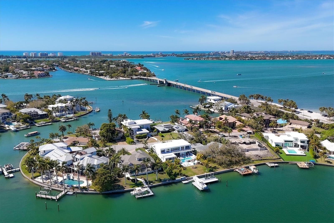
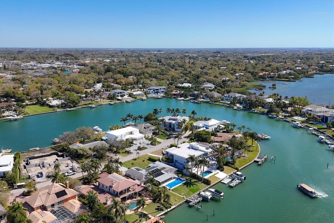
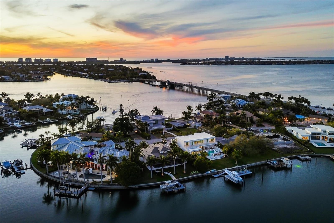
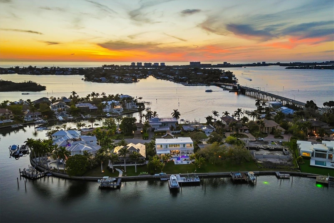
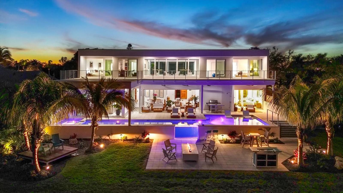
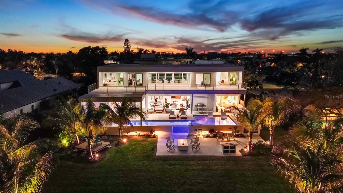
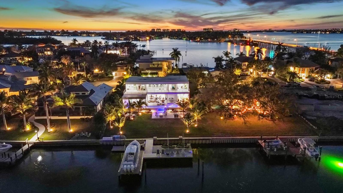
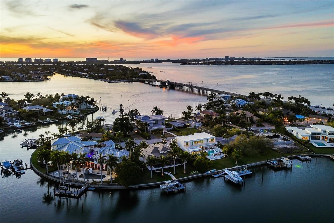
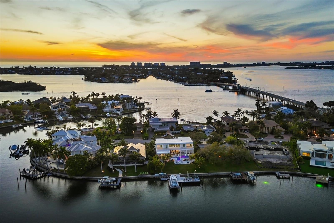
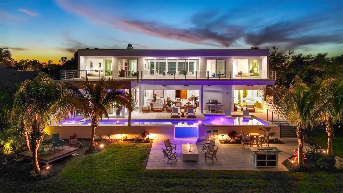
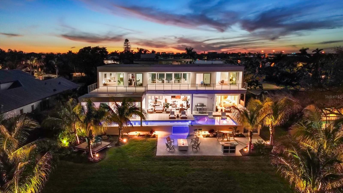
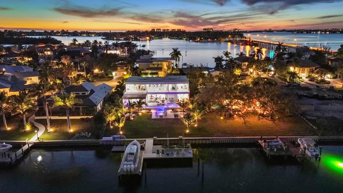
- MLS#: A4669078 ( Residential )
- Street Address: 3631 San Remo Terrace
- Viewed: 84
- Price: $8,795,000
- Price sqft: $1,088
- Waterfront: Yes
- Wateraccess: Yes
- Waterfront Type: Bay/Harbor
- Year Built: 2021
- Bldg sqft: 8085
- Bedrooms: 4
- Total Baths: 4
- Full Baths: 3
- 1/2 Baths: 1
- Garage / Parking Spaces: 3
- Days On Market: 85
- Additional Information
- Geolocation: 27.3011 / -82.5412
- County: SARASOTA
- City: SARASOTA
- Zipcode: 34239
- Subdivision: San Remo Estates
- Elementary School: Soutide
- Middle School: Brookside
- High School: Sarasota
- Provided by: DOUGLAS ELLIMAN
- Contact: Joel Schemmel
- 941-867-6199

- DMCA Notice
-
DescriptionAnchored in one of Sarasotas most sought after deepwater settings, 3631 San Remo Terrace is a modern sanctuary where clean lines meet the warmth of natural textures, creating a home that feels both timeless and alive. Completed in 2021 by award winning designer Stephen Chung and thoughtfully refined by the current owner, the residence reflects resilience and intention, standing strong through recent storms while maintaining an atmosphere of calm and connection to its surroundings. Updated in fall of 2025, the home now features new railings and window trim to complement the wood flooring, linear drains in the paver pool deck, and a fully equipped outdoor kitchen, enhancing its functionality and contemporary appeal. Within 4,750 square feet of living space, complemented by nearly 3,000 square feet of terraces, pool, and patio, every detail is designed to balance sophistication with ease. The kitchen centers the home with a sculptural marble island and professional grade Sub Zero and Wolf appliances, accented by soft lighting and sunlight that filters through walls of glass. The great rooms stone fireplace, open shelving, and expansive sliders invite an effortless flow to the outdoors, while the adjoining dining space rises with two story ceilings and a dramatic wall of windows. A temperature controlled wine room with space for 1,800 bottles adds both artistry and function. The primary suite is its own retreat, defined by quiet luxury and seamless connections to nature. Sliders open to a private courtyard with spa and sauna on one side and the pool terrace on the other. Inside, illuminated details, a bespoke walk in closet, and a spa like bath with an expansive vanity and glass enclosed shower emphasize comfort and serenity. The second floor carries the same sense of air and light, with three guest suites, one currently a gym, each opening to a full length terrace overlooking the water. A loft like office, a custom laundry room with a beverage cooler and sink, and an open gallery walkway further showcase the homes thoughtful design. Outside, the saltwater pool with a glass wall becomes a focal point for relaxation, while the expansive dock offers a 20,000 pound lift, two low profile lifts, and a floating platform for kayaks and paddleboardsproviding instant access to Sarasota Bay and Big Pass. Even the garage has been elevated, with epoxy floors, a BendPak lift for a fourth car, and custom storage for boating and fishing gear. Every system has been considered, including a fully integrated smart home platform with programmable lighting and shades, whole house audio, Apple TVs, a generator, and strong WiFi indoors and out. San Remo Estates is at the core of Sarasota, just before the north bridge to Siesta Key, and minutes to Downtown Sarasota and Southside Village. 3631 San Remo Terrace is a unique property, where every detail speaks to the timelessness and practicality of the Sarasota School of Architecture.
Property Location and Similar Properties
All
Similar
Features
Waterfront Description
- Bay/Harbor
Appliances
- Bar Fridge
- Built-In Oven
- Cooktop
- Dishwasher
- Disposal
- Dryer
- Electric Water Heater
- Freezer
- Ice Maker
- Microwave
- Refrigerator
- Washer
- Water Filtration System
- Wine Refrigerator
Home Owners Association Fee
- 155.00
Association Name
- Dora Thomas / Treasurer
Association Phone
- 941-350-6172
Carport Spaces
- 0.00
Close Date
- 0000-00-00
Cooling
- Central Air
- Zoned
Country
- US
Covered Spaces
- 0.00
Exterior Features
- Balcony
- Outdoor Grill
- Outdoor Kitchen
- Private Mailbox
- Rain Gutters
- Sliding Doors
Flooring
- Tile
- Wood
Garage Spaces
- 3.00
Heating
- Central
- Electric
High School
- Sarasota High
Insurance Expense
- 0.00
Interior Features
- Built-in Features
- Ceiling Fans(s)
- High Ceilings
- Living Room/Dining Room Combo
- Open Floorplan
- Primary Bedroom Main Floor
- Sauna
- Smart Home
- Stone Counters
- Thermostat
- Walk-In Closet(s)
- Window Treatments
Legal Description
- LOT 33 & ALL LAND LYING BETWEEN LOT & YACHT BASIN SAN REMO ESTS UNIT 2
Levels
- Two
Living Area
- 4705.00
Lot Features
- Cul-De-Sac
- Flood Insurance Required
- FloodZone
- In County
- Landscaped
- Paved
Middle School
- Brookside Middle
Area Major
- 34239 - Sarasota/Pinecraft
Net Operating Income
- 0.00
Occupant Type
- Owner
Open Parking Spaces
- 0.00
Other Expense
- 0.00
Other Structures
- Outdoor Kitchen
Parcel Number
- 2039140029
Parking Features
- Circular Driveway
- Driveway
- Garage Door Opener
- Off Street
- Oversized
Pets Allowed
- Yes
Pool Features
- Gunite
- Heated
- In Ground
- Infinity
- Lap
- Salt Water
Property Type
- Residential
Roof
- Membrane
School Elementary
- Southside Elementary
Sewer
- Public Sewer
Style
- Contemporary
Tax Year
- 2025
Township
- 36S
Utilities
- Cable Connected
- Electricity Connected
- Natural Gas Connected
- Public
- Sewer Connected
- Sprinkler Well
- Water Connected
View
- Pool
- Water
Views
- 84
Virtual Tour Url
- https://vimeo.com/1137438242?fl=pl&fe=sh
Water Source
- Public
- Well
Year Built
- 2021
Zoning Code
- RSF1
Disclaimer: All information provided is deemed to be reliable but not guaranteed.
Listing Data ©2026 Greater Fort Lauderdale REALTORS®
Listings provided courtesy of The Hernando County Association of Realtors MLS.
Listing Data ©2026 REALTOR® Association of Citrus County
Listing Data ©2026 Royal Palm Coast Realtor® Association
The information provided by this website is for the personal, non-commercial use of consumers and may not be used for any purpose other than to identify prospective properties consumers may be interested in purchasing.Display of MLS data is usually deemed reliable but is NOT guaranteed accurate.
Datafeed Last updated on January 27, 2026 @ 12:00 am
©2006-2026 brokerIDXsites.com - https://brokerIDXsites.com
Sign Up Now for Free!X
Call Direct: Brokerage Office: Mobile: 352.585.0041
Registration Benefits:
- New Listings & Price Reduction Updates sent directly to your email
- Create Your Own Property Search saved for your return visit.
- "Like" Listings and Create a Favorites List
* NOTICE: By creating your free profile, you authorize us to send you periodic emails about new listings that match your saved searches and related real estate information.If you provide your telephone number, you are giving us permission to call you in response to this request, even if this phone number is in the State and/or National Do Not Call Registry.
Already have an account? Login to your account.

