
- Lori Ann Bugliaro P.A., REALTOR ®
- Tropic Shores Realty
- Helping My Clients Make the Right Move!
- Mobile: 352.585.0041
- Fax: 888.519.7102
- 352.585.0041
- loribugliaro.realtor@gmail.com
Contact Lori Ann Bugliaro P.A.
Schedule A Showing
Request more information
- Home
- Property Search
- Search results
- 14919 Montello Way, BRADENTON, FL 34211
Property Photos
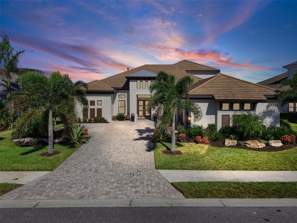

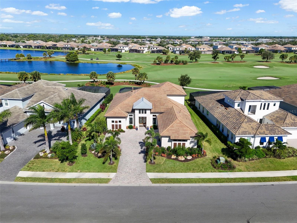
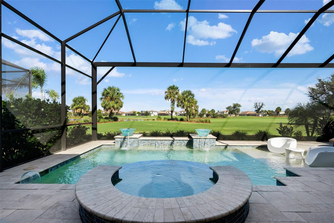
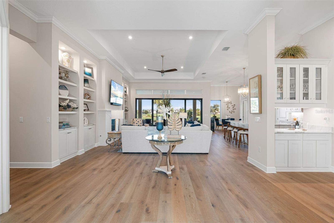
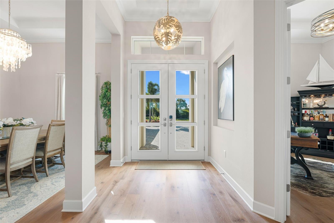
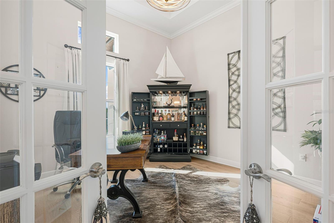
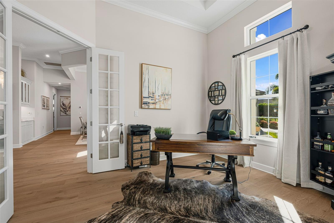
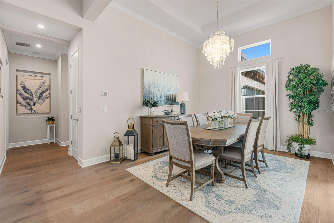
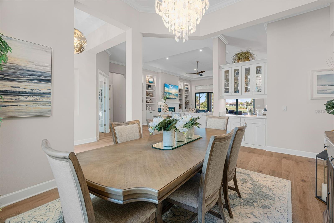
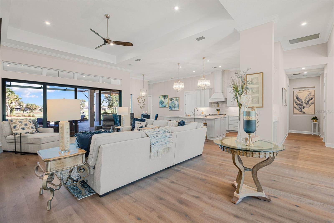
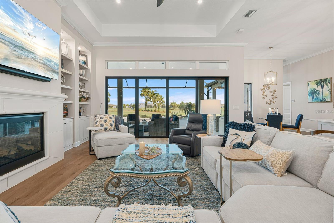
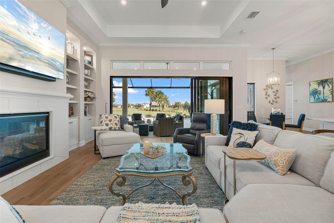
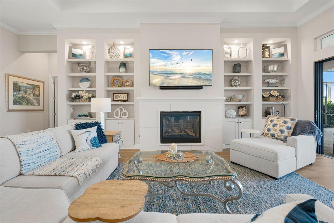
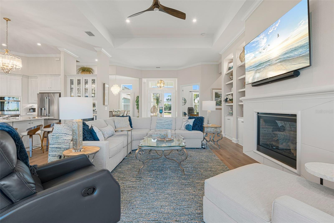
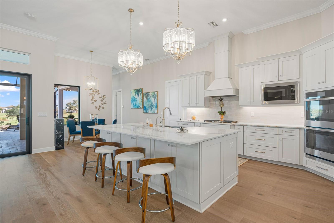
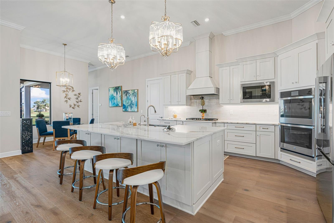
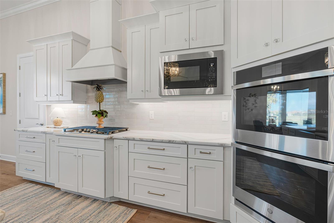
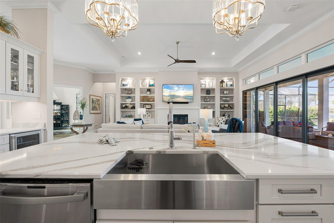
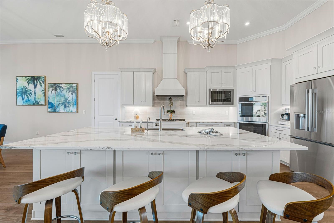
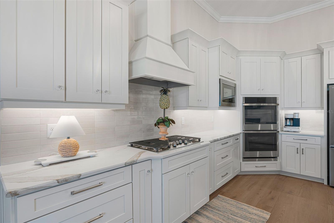
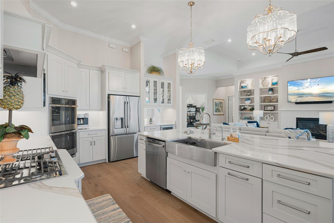
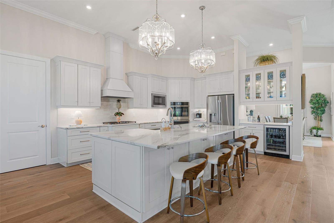
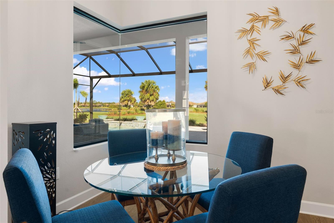
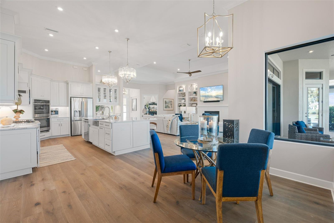
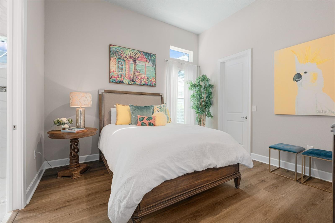
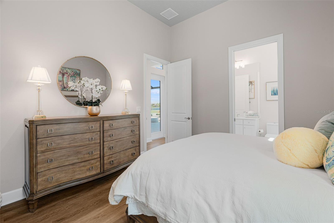
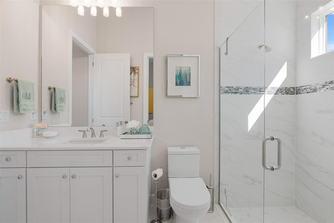
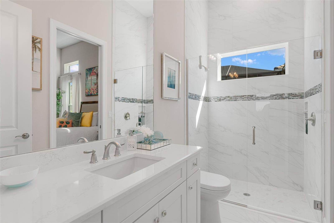
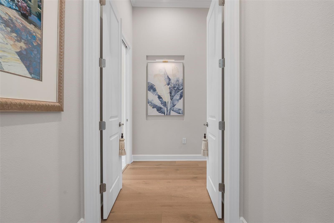
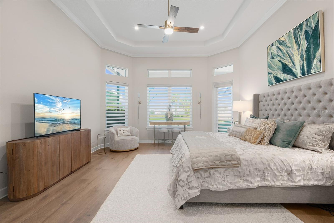
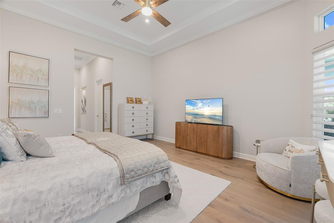
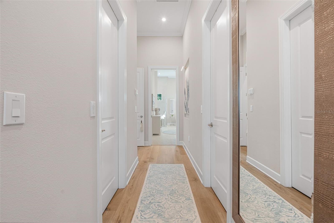
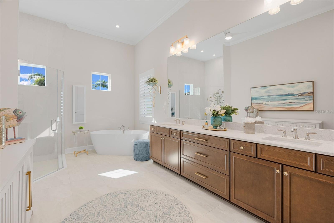
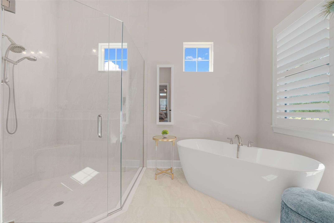
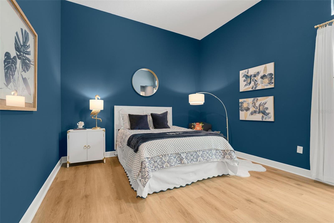
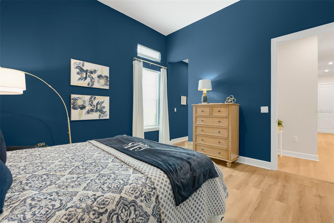
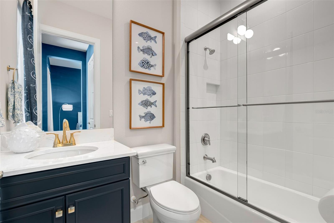
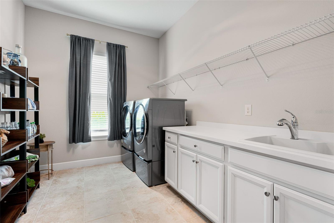
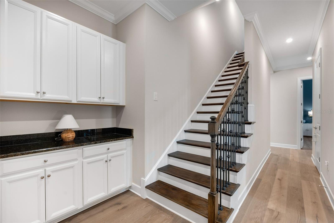
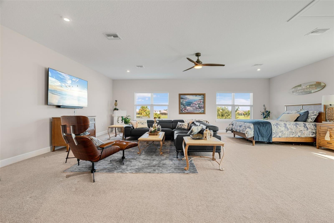
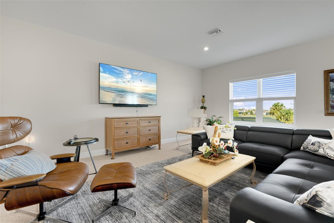
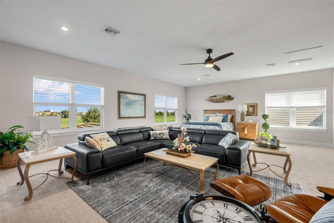
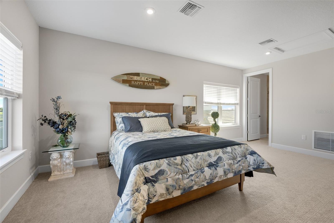
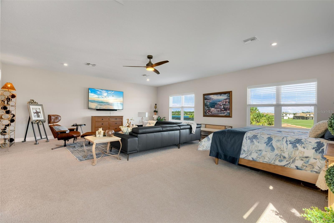
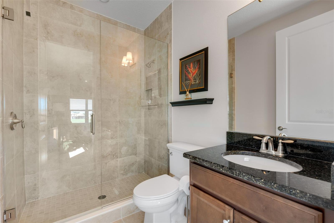
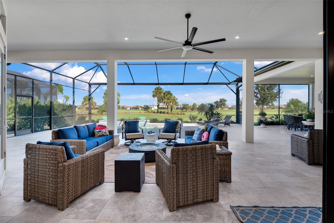
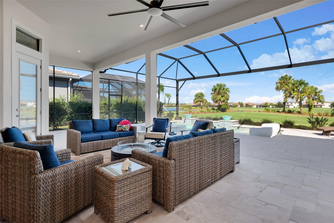
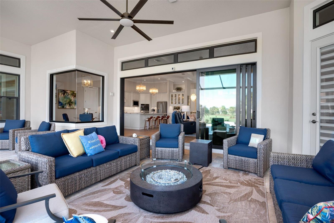
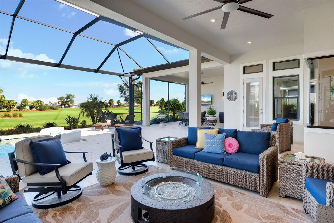
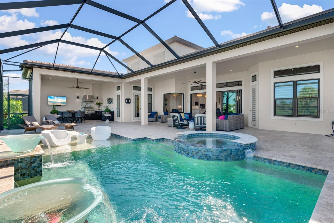
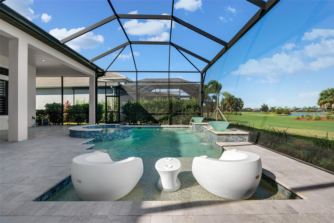
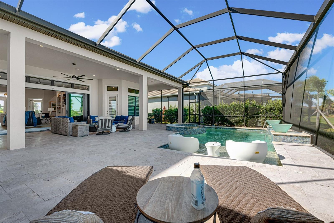
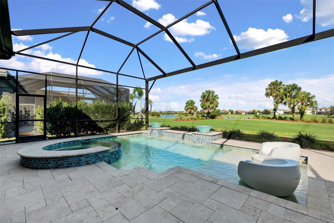
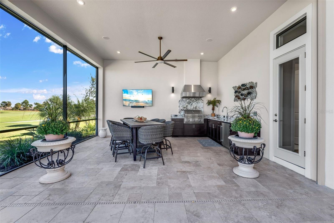
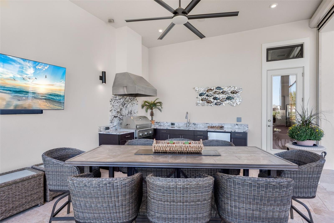
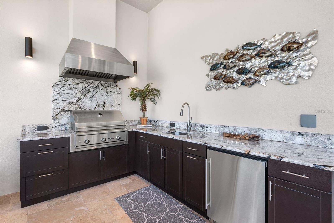
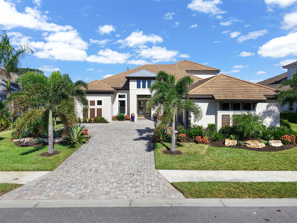
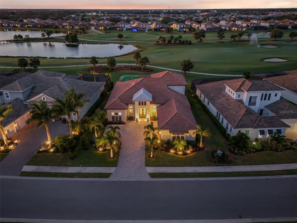
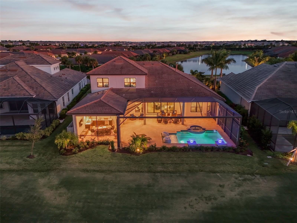
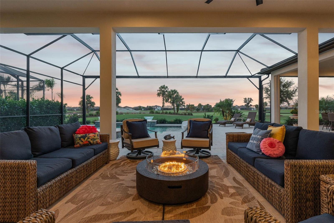
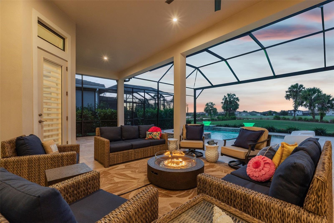
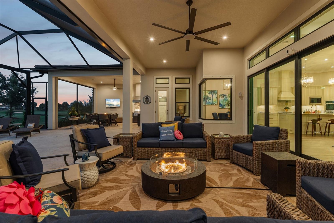
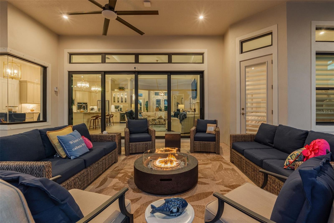
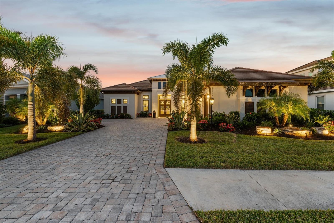
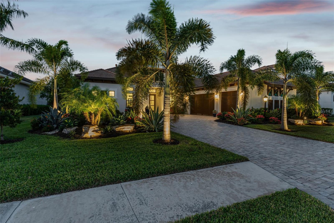
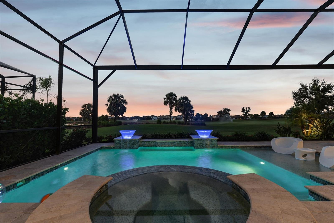
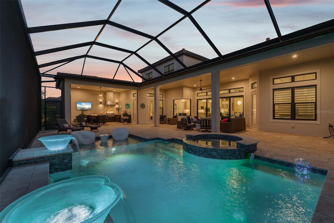
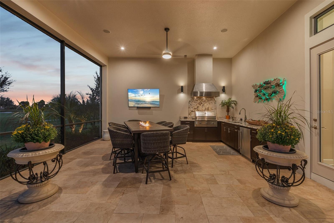
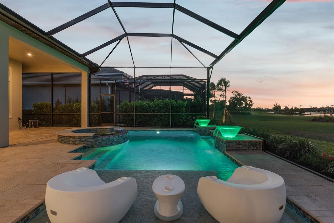
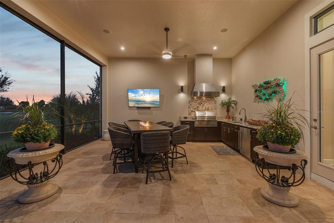
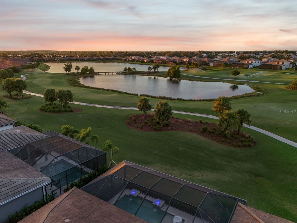
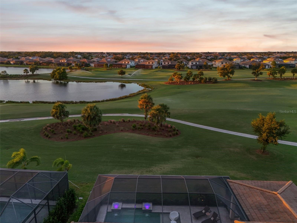
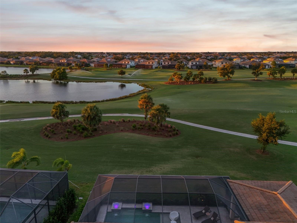
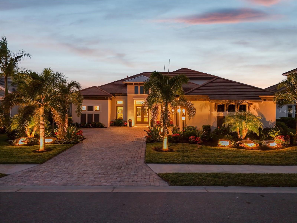
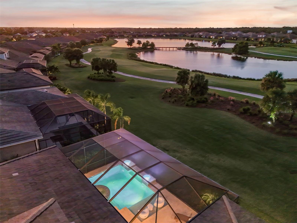
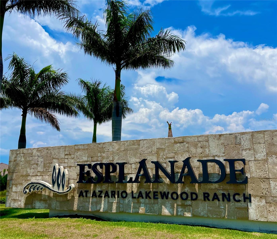
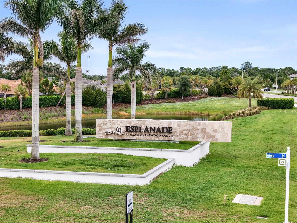
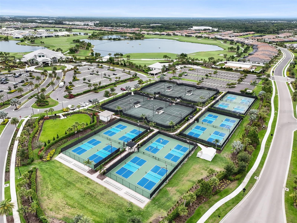
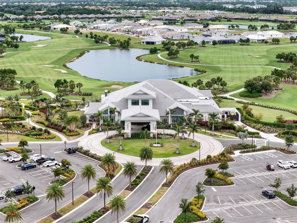
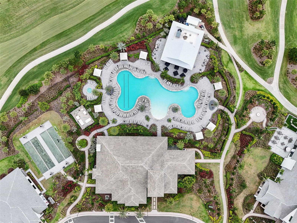
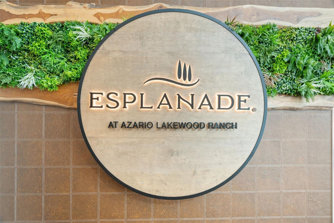
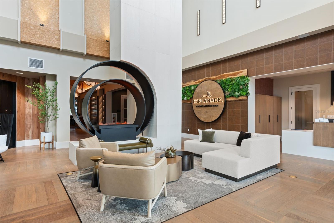
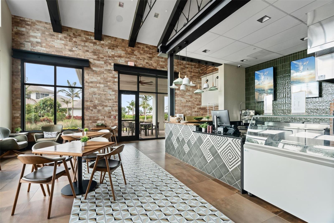
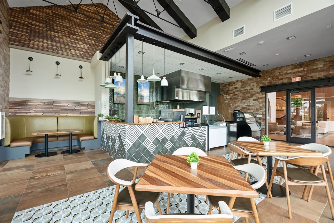
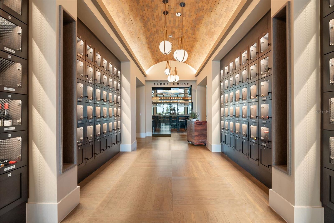
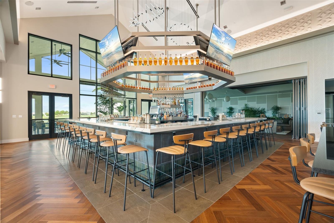
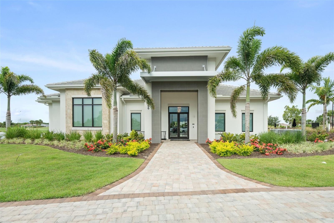
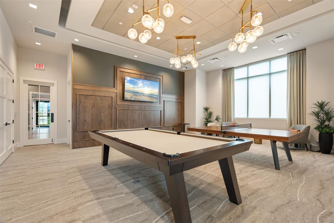
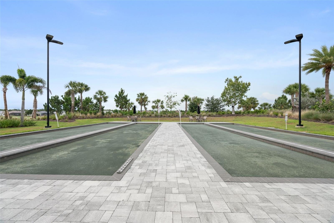
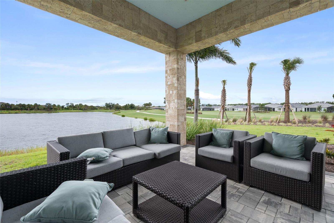
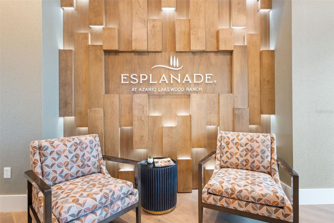
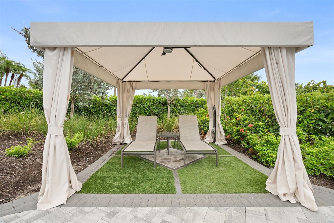
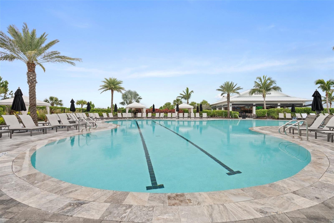
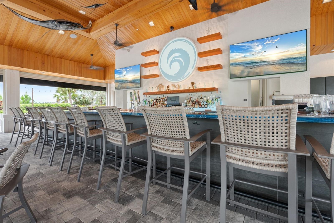
- MLS#: A4669168 ( Residential )
- Street Address: 14919 Montello Way
- Viewed: 10
- Price: $2,200,000
- Price sqft: $372
- Waterfront: No
- Year Built: 2022
- Bldg sqft: 5921
- Bedrooms: 4
- Total Baths: 5
- Full Baths: 4
- 1/2 Baths: 1
- Garage / Parking Spaces: 3
- Days On Market: 5
- Additional Information
- Geolocation: 27.4566 / -82.39
- County: MANATEE
- City: BRADENTON
- Zipcode: 34211
- Provided by: COMPASS FLORIDA LLC
- Contact: Sue Silberbusch
- 941-279-3630

- DMCA Notice
-
DescriptionYour Private Golf & Waterfront Retreat in Esplanade at Azari is now available! Experience a rare blend of sophistication, comfort, and resort style living in this West Indiesinspired Beacon home one of the most sought after and now unavailable floor plans in Esplanade at Azario, Lakewood Ranch. With over 4,100 square feet of refined space, this residence offers four bedrooms, four and a half baths, and a 700+ sq. ft. upstairs bonus suite, designed for effortless entertaining or private guest living. The home welcomes you with a courtyard style driveway, lush custom landscaping, and a three car garage finished in sleek epoxy. Inside, engineered hardwood floors, 1213 ft. tray ceilings, and an open, light filled plan create a sense of understated luxury. All with impact glass throughout and hurricane shades at the covered back lanai area. The chefs kitchen is both functional and beautiful, featuring GE Monogram and LG stainless appliances, double convection Wi Fi wall ovens, new LG refrigerator, beverage refrigerator, and a spacious center island perfect for gathering with family and friends. Your primary suite overlooks the pool and golf course, offering peaceful mornings and serene evenings. Upstairs, the bonus suite serves as an inviting retreat with a lounge area, sleeping space, and full bath. Step outside to your own resort inspired lanai an entertainers dream with an oversized saltwater pool, LED lit glass water bowls, sun shelf, waterfall, and raised spa with spillover, all fully automated. The outdoor kitchen comes ready for memorable meals with a gas grill, sink, beverage fridge, stainless hood, and granite counters. Smart home technology enhances convenience, controlling the pool, thermostats, garage doors, and entry right from your phone. Within Esplanade at Azario, every day feels like a getaway. Enjoy access to an 18 hole championship golf course, Bahama Bar, Culinary Center with teaching kitchen, fitness and spa facilities, and tennis, pickleball, and bocce courts all within a secure, gated community. This is where luxury meets livability a place designed for connection, relaxation, and the art of good living. Come live the good life in Azario!
Property Location and Similar Properties
All
Similar
Features
Appliances
- Bar Fridge
- Built-In Oven
- Convection Oven
- Cooktop
- Dishwasher
- Gas Water Heater
- Microwave
- Range Hood
- Refrigerator
Association Amenities
- Clubhouse
- Fence Restrictions
- Gated
- Golf Course
- Maintenance
- Park
- Pickleball Court(s)
- Playground
- Pool
- Recreation Facilities
- Security
- Spa/Hot Tub
- Tennis Court(s)
Home Owners Association Fee
- 2144.00
Home Owners Association Fee Includes
- Pool
- Maintenance Structure
- Maintenance Grounds
- Management
- Private Road
- Recreational Facilities
- Security
Association Name
- Doug Walkowiak
Carport Spaces
- 0.00
Close Date
- 0000-00-00
Cooling
- Central Air
- Zoned
Country
- US
Covered Spaces
- 0.00
Exterior Features
- Lighting
- Outdoor Grill
- Outdoor Kitchen
- Rain Gutters
- Sidewalk
- Sliding Doors
Flooring
- Vinyl
- Wood
Furnished
- Unfurnished
Garage Spaces
- 3.00
Heating
- Electric
- Natural Gas
- Zoned
Insurance Expense
- 0.00
Interior Features
- Built-in Features
- Ceiling Fans(s)
- Crown Molding
- High Ceilings
- Kitchen/Family Room Combo
- Open Floorplan
- Primary Bedroom Main Floor
- Smart Home
- Split Bedroom
- Thermostat
- Tray Ceiling(s)
- Walk-In Closet(s)
- Window Treatments
Legal Description
- LOT 2355
- AZARIO ESPLANADE PH II SUBPH C
- D
- E
- F
- G
- H
- I
- J
- K
- L
- M
- N & O PI #5760.4280/9
Levels
- Two
Living Area
- 4128.00
Lot Features
- Landscaped
- On Golf Course
- Sidewalk
- Paved
- Private
Area Major
- 34211 - Bradenton/Lakewood Ranch Area
Net Operating Income
- 0.00
Occupant Type
- Owner
Open Parking Spaces
- 0.00
Other Expense
- 0.00
Parcel Number
- 576042809
Pets Allowed
- Breed Restrictions
- Cats OK
- Dogs OK
Pool Features
- Child Safety Fence
- Gunite
- Heated
- Lighting
- Salt Water
- Screen Enclosure
- Tile
Possession
- Negotiable
Property Type
- Residential
Roof
- Tile
Sewer
- Public Sewer
Tax Year
- 2024
Township
- 35S
Utilities
- BB/HS Internet Available
- Cable Connected
- Electricity Connected
- Natural Gas Connected
- Public
- Sewer Connected
- Sprinkler Meter
- Underground Utilities
- Water Connected
View
- Golf Course
- Water
Views
- 10
Virtual Tour Url
- https://drive.google.com/file/d/11a56wX1Wc80AUVVaPtCGauJMscYdtYoV/view?usp=sharing
Water Source
- Public
Year Built
- 2022
Zoning Code
- RES
Disclaimer: All information provided is deemed to be reliable but not guaranteed.
Listing Data ©2025 Greater Fort Lauderdale REALTORS®
Listings provided courtesy of The Hernando County Association of Realtors MLS.
Listing Data ©2025 REALTOR® Association of Citrus County
Listing Data ©2025 Royal Palm Coast Realtor® Association
The information provided by this website is for the personal, non-commercial use of consumers and may not be used for any purpose other than to identify prospective properties consumers may be interested in purchasing.Display of MLS data is usually deemed reliable but is NOT guaranteed accurate.
Datafeed Last updated on November 6, 2025 @ 12:00 am
©2006-2025 brokerIDXsites.com - https://brokerIDXsites.com
Sign Up Now for Free!X
Call Direct: Brokerage Office: Mobile: 352.585.0041
Registration Benefits:
- New Listings & Price Reduction Updates sent directly to your email
- Create Your Own Property Search saved for your return visit.
- "Like" Listings and Create a Favorites List
* NOTICE: By creating your free profile, you authorize us to send you periodic emails about new listings that match your saved searches and related real estate information.If you provide your telephone number, you are giving us permission to call you in response to this request, even if this phone number is in the State and/or National Do Not Call Registry.
Already have an account? Login to your account.

