
- Lori Ann Bugliaro P.A., REALTOR ®
- Tropic Shores Realty
- Helping My Clients Make the Right Move!
- Mobile: 352.585.0041
- Fax: 888.519.7102
- 352.585.0041
- loribugliaro.realtor@gmail.com
Contact Lori Ann Bugliaro P.A.
Schedule A Showing
Request more information
- Home
- Property Search
- Search results
- 17041 Clearlake Avenue, LAKEWOOD RANCH, FL 34202
Property Photos
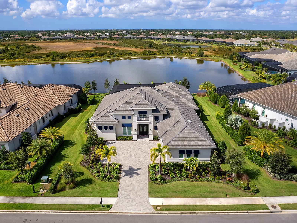

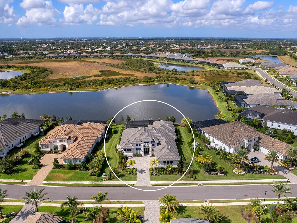
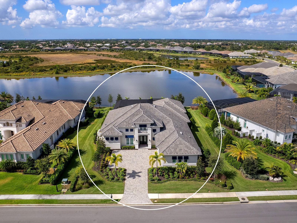
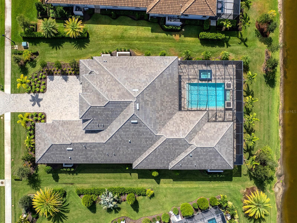
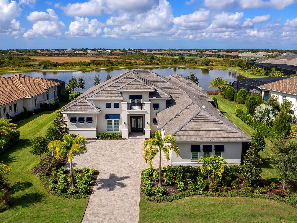
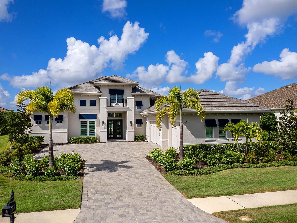
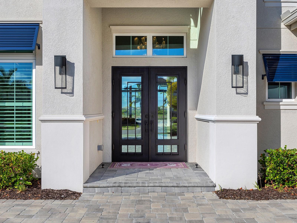
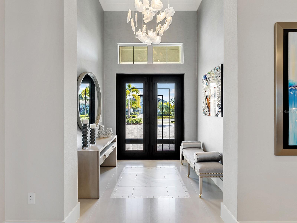
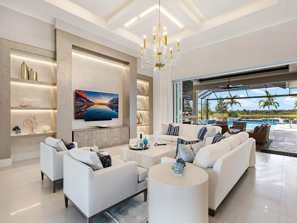
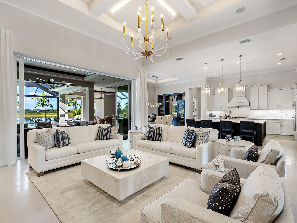
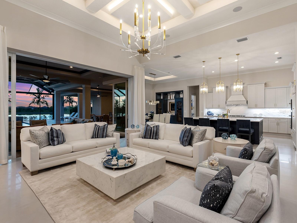
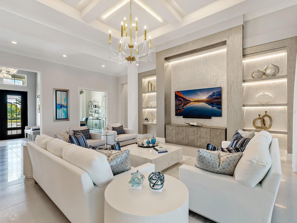
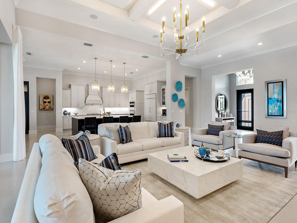
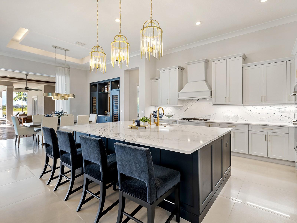
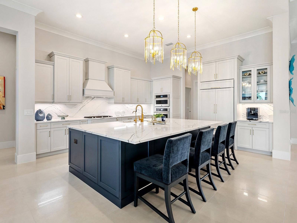
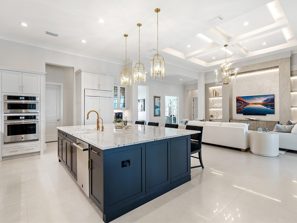
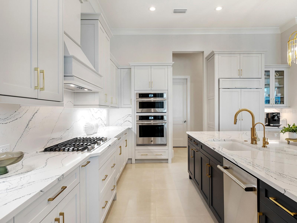
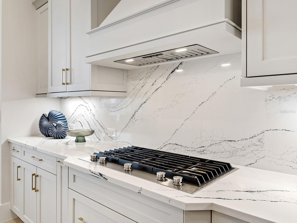
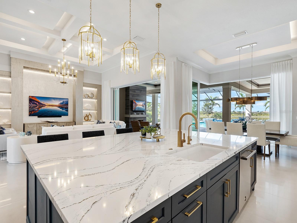
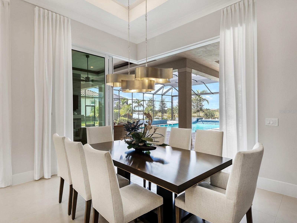
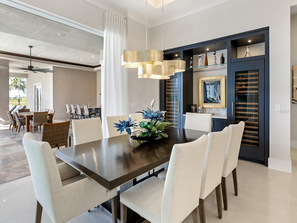
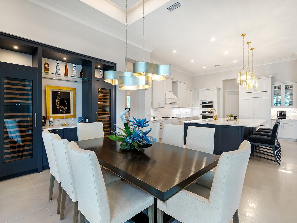
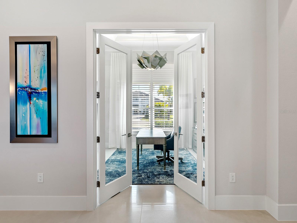
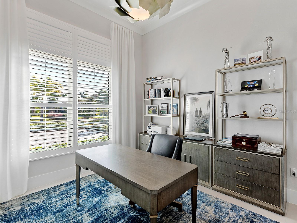
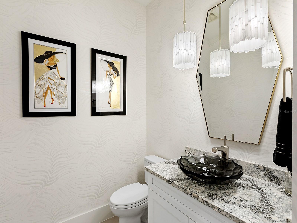
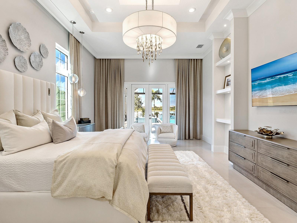
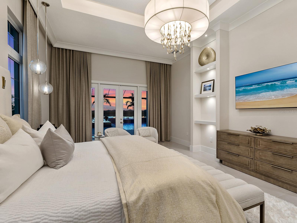
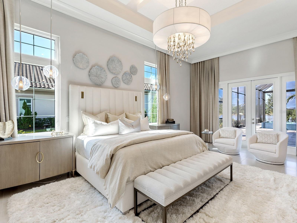
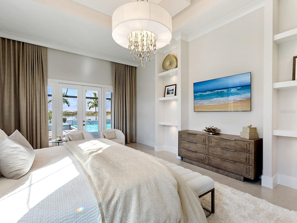
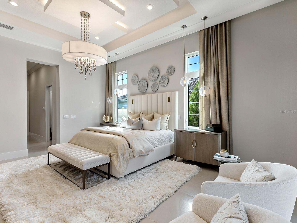
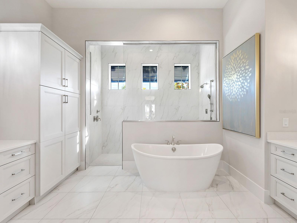
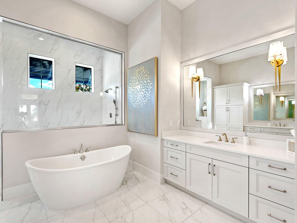
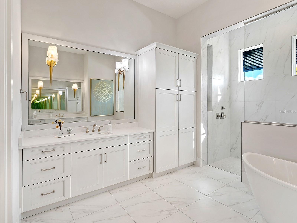
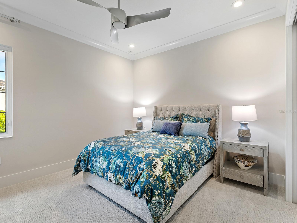
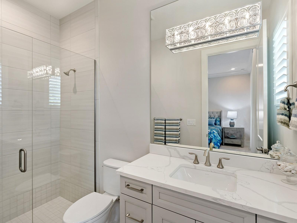
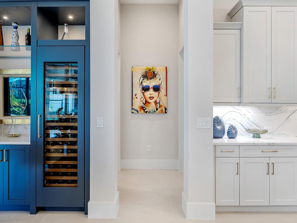
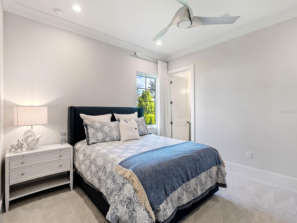
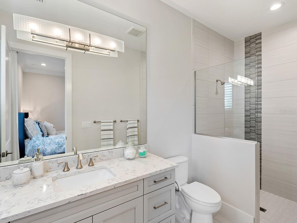
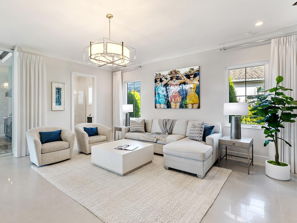
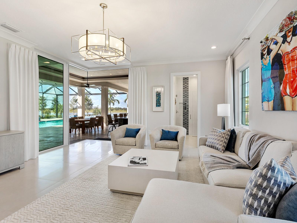
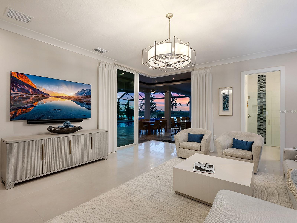
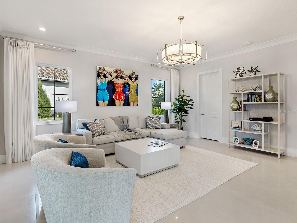
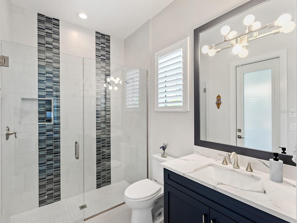
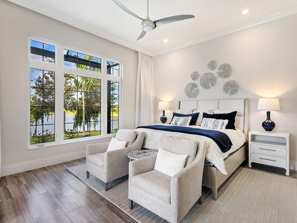
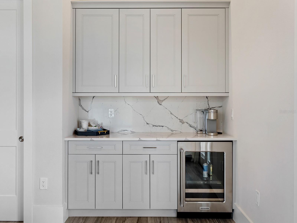
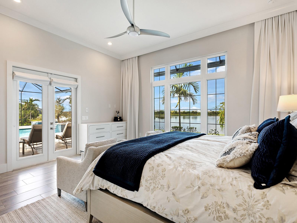
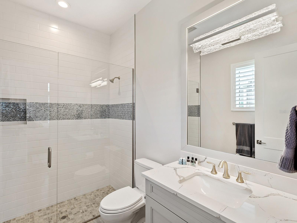
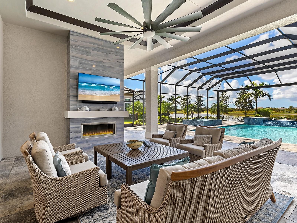
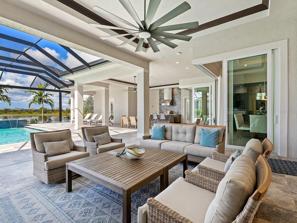
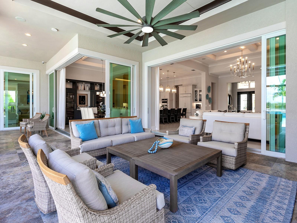
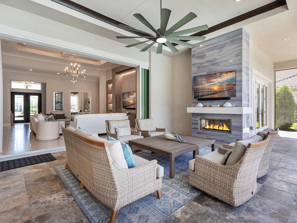
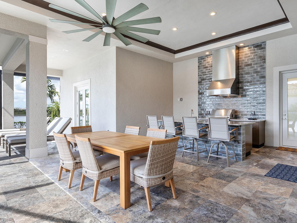
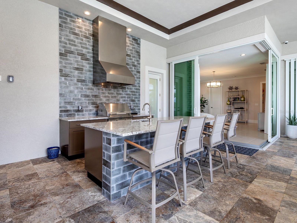
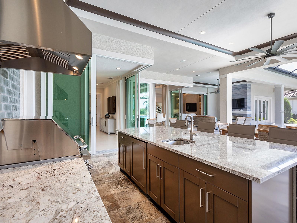
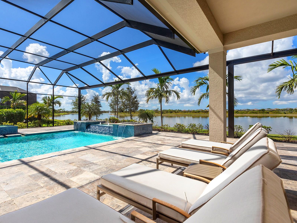
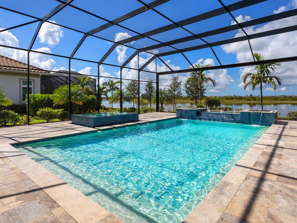
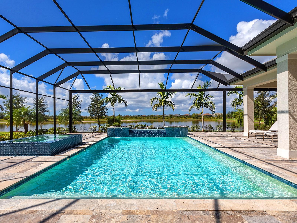
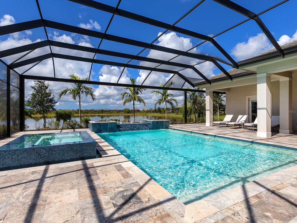
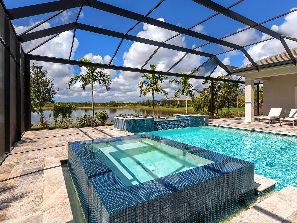
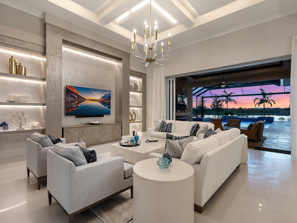
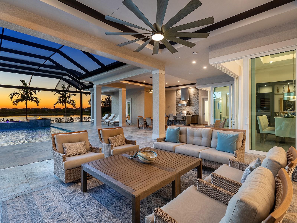
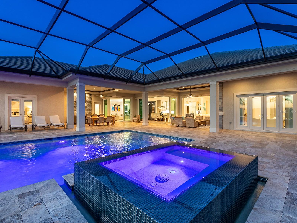
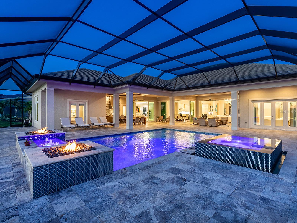
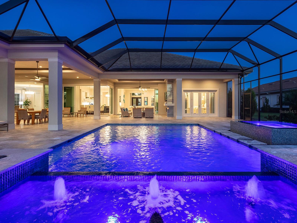
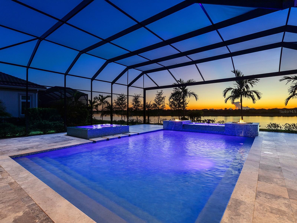
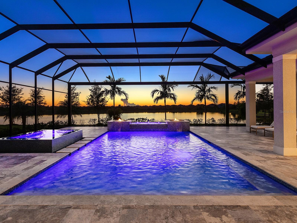
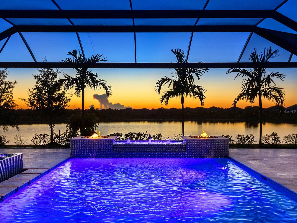
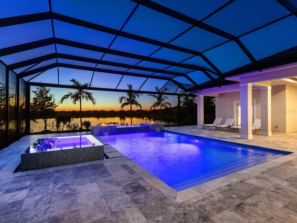
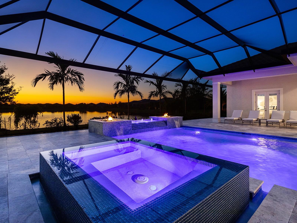
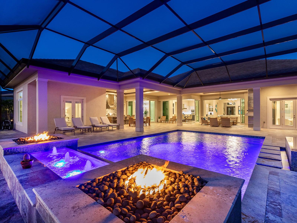
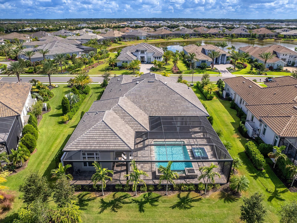
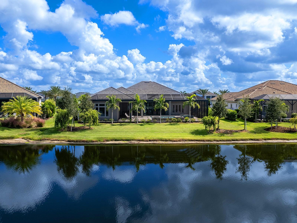
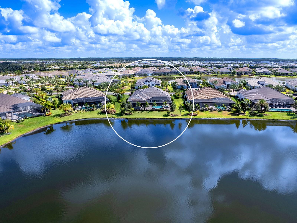
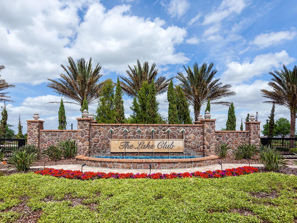
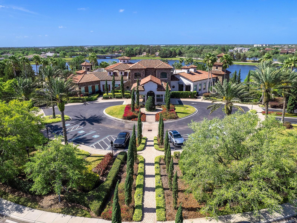
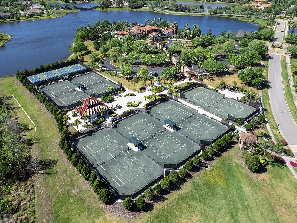
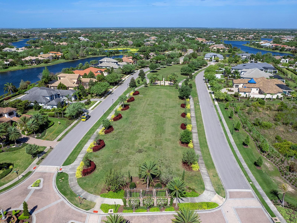
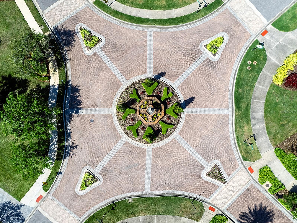
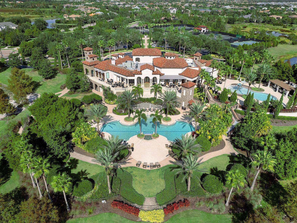
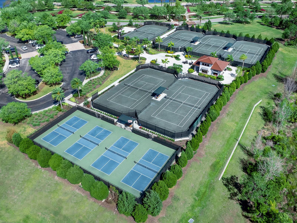
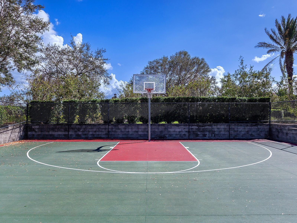
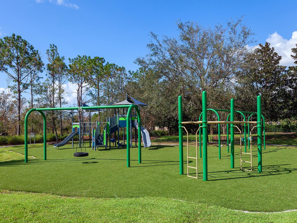
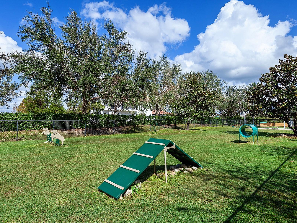
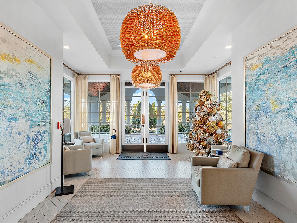
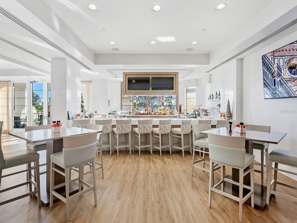
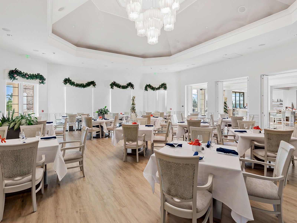
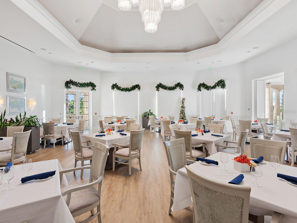
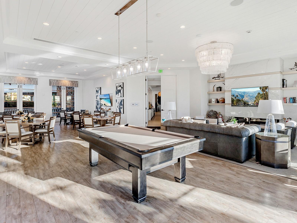
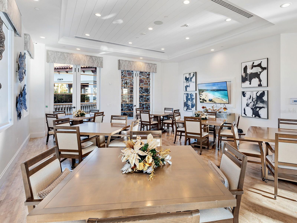
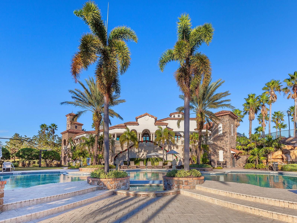
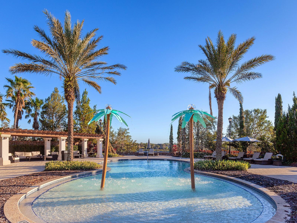
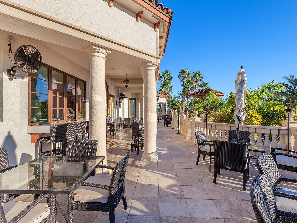
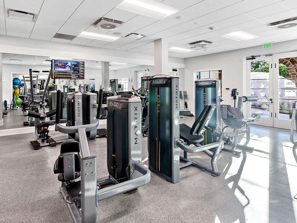
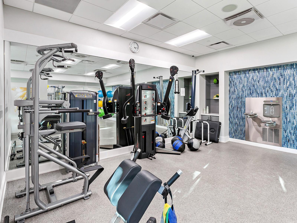
- MLS#: A4669356 ( Residential )
- Street Address: 17041 Clearlake Avenue
- Viewed: 126
- Price: $3,999,000
- Price sqft: $614
- Waterfront: Yes
- Wateraccess: Yes
- Waterfront Type: Lake Front
- Year Built: 2023
- Bldg sqft: 6508
- Bedrooms: 5
- Total Baths: 6
- Full Baths: 5
- 1/2 Baths: 1
- Garage / Parking Spaces: 3
- Days On Market: 29
- Additional Information
- Geolocation: 27.3989 / -82.3666
- County: MANATEE
- City: LAKEWOOD RANCH
- Zipcode: 34202
- Subdivision: Lake Club Ph Iv Subph C1 Aka G
- Provided by: DOUGLAS ELLIMAN
- Contact: Donna Soda, PLLC
- 941-867-6199

- DMCA Notice
-
DescriptionCrafted for comfort and designed for distinction, this residence in The Lake Club, Lakewood Ranchs most prestigious enclave, redefines the meaning of luxury living. Built in 2023, this residence is for both comfort and entertainment. The single story home spans more than 4,100 square feet of space, including 5 beds and 5.5 baths, all situated on nearly a half acre homesite with tranquil lake views. The grand entry, framed by iron double doors with glass inlays and a transom window, opens to an elegant foyer detailed with crown molding, designer lighting, and an illuminated tile inlay. Inside, the great room impresses with soaring ceilings, four drop down soffits, and a custom built media wall featuring illuminated shelving and accent lighting. Expansive pocketing sliders invite an effortless transition to the lanai and pool area, enhancing the homes indoor outdoor flow. The kitchen serves as the centerpiece, anchored by a massive island with seating and storage on both sides, quartz countertops and backsplash, and custom cabinetry with gold hardware and under cabinet lighting. Featuring top tier JennAir appliances, an oversized Sub Zero refrigerator, a walk in pantry, and a reverse osmosis system, the kitchen seamlessly blends luxury with functionality. The adjoining dining area enhances the homes entertaining appeal, complete with a built in bar, dual Sub Zero wine coolers, and zero corner sliders that open to the outdoors. The primary suite is a private retreat showcasing a custom tray ceiling with uplighting, a built in accent wall with illuminated shelving, and glass doors to the lanai. Dual walk in closets with custom organization and a spa inspired bath, complete with two vanities, soaking tub, and an oversized walk in shower, create a serene haven. Two additional guest suites each feature private baths, while a versatile bonus room with a large closet and an en suite bath that also serves as a pool bath. A dedicated office with French doors and a picture window offers a peaceful workspace, and the laundry room is outfitted with extensive cabinetry, quartz countertops, and Maytag appliances. The outdoor living area is a showpiece, with a travertine lanai, a gas fireplace with a tiled surround, and a fully equipped kitchen with Solaire grill, vent hood, and beverage fridge. The heated saltwater pool and spa include a raised spillover, fire bowls, and a panoramic screen with a lake view. The detached guest casita provides complete privacy and comfort with its own kitchenette, bath, and custom finishes, creating the perfect space for visitors or extended stays. With a three car garage, whole house 27 KW Generac natural gas generator, impact rated windows, designer fixtures, and abundant storage throughout, this home represents the pinnacle of refined Lake Club living, where every space feels intentional, welcoming, and timeless. Residents of The Lake Club enjoy world class amenities, including resort style pools, a newly renovated clubhouse with dining and bar, fitness and spa facilities, tennis and pickleball courts, a playground, dog park, and full time concierge services, all just minutes from Lakewood Ranchs premier shopping and dining destinations. This home embodies the pinnacle of Lake Club living, where luxury, style, and thoughtful design converge in perfect harmony.
Property Location and Similar Properties
All
Similar
Features
Waterfront Description
- Lake Front
Appliances
- Bar Fridge
- Built-In Oven
- Cooktop
- Dishwasher
- Dryer
- Gas Water Heater
- Kitchen Reverse Osmosis System
- Microwave
- Range Hood
- Refrigerator
- Washer
- Wine Refrigerator
Home Owners Association Fee
- 8915.00
Home Owners Association Fee Includes
- Pool
- Management
- Private Road
- Recreational Facilities
- Security
Association Name
- Icon Management / Samara
Association Phone
- 941.226.8260
Builder Model
- Gardenia III
Builder Name
- Stock
Carport Spaces
- 0.00
Close Date
- 0000-00-00
Cooling
- Central Air
Country
- US
Covered Spaces
- 0.00
Exterior Features
- Outdoor Kitchen
- Sidewalk
- Sliding Doors
Flooring
- Carpet
- Tile
Garage Spaces
- 3.00
Heating
- Central
- Natural Gas
Insurance Expense
- 0.00
Interior Features
- Built-in Features
- Ceiling Fans(s)
- Crown Molding
- Dry Bar
- High Ceilings
- Kitchen/Family Room Combo
- Open Floorplan
- Primary Bedroom Main Floor
- Split Bedroom
- Thermostat
- Tray Ceiling(s)
- Walk-In Closet(s)
- Window Treatments
Legal Description
- LOT 240
- LAKE CLUB PH IV SUBPH C-1 AKA GENOA PI#5888.4775/9
Levels
- One
Living Area
- 4193.00
Lot Features
- Landscaped
- Sidewalk
- Paved
Area Major
- 34202 - Bradenton/Lakewood Ranch/Lakewood Rch
Net Operating Income
- 0.00
Occupant Type
- Owner
Open Parking Spaces
- 0.00
Other Expense
- 0.00
Parcel Number
- 588847759
Parking Features
- Garage Door Opener
- Garage Faces Side
Pets Allowed
- Yes
Pool Features
- Heated
- In Ground
- Lighting
- Pool Alarm
- Salt Water
- Screen Enclosure
Property Type
- Residential
Roof
- Tile
Sewer
- Public Sewer
Style
- Custom
Tax Year
- 2024
Township
- 35S
Utilities
- BB/HS Internet Available
- Cable Available
- Electricity Connected
- Natural Gas Connected
- Sewer Connected
- Water Connected
View
- Water
Views
- 126
Virtual Tour Url
- https://www.zillow.com/view-imx/f3d2d6db-e8e8-4c11-bd4c-e1e3ff3a6eac?setAttribution=mls&wl=true&initialViewType=pano&utm_source=dashboard
Water Source
- Public
Year Built
- 2023
Zoning Code
- PD-MU
Disclaimer: All information provided is deemed to be reliable but not guaranteed.
Listing Data ©2025 Greater Fort Lauderdale REALTORS®
Listings provided courtesy of The Hernando County Association of Realtors MLS.
Listing Data ©2025 REALTOR® Association of Citrus County
Listing Data ©2025 Royal Palm Coast Realtor® Association
The information provided by this website is for the personal, non-commercial use of consumers and may not be used for any purpose other than to identify prospective properties consumers may be interested in purchasing.Display of MLS data is usually deemed reliable but is NOT guaranteed accurate.
Datafeed Last updated on November 25, 2025 @ 12:00 am
©2006-2025 brokerIDXsites.com - https://brokerIDXsites.com
Sign Up Now for Free!X
Call Direct: Brokerage Office: Mobile: 352.585.0041
Registration Benefits:
- New Listings & Price Reduction Updates sent directly to your email
- Create Your Own Property Search saved for your return visit.
- "Like" Listings and Create a Favorites List
* NOTICE: By creating your free profile, you authorize us to send you periodic emails about new listings that match your saved searches and related real estate information.If you provide your telephone number, you are giving us permission to call you in response to this request, even if this phone number is in the State and/or National Do Not Call Registry.
Already have an account? Login to your account.

