
- Lori Ann Bugliaro P.A., REALTOR ®
- Tropic Shores Realty
- Helping My Clients Make the Right Move!
- Mobile: 352.585.0041
- Fax: 888.519.7102
- 352.585.0041
- loribugliaro.realtor@gmail.com
Contact Lori Ann Bugliaro P.A.
Schedule A Showing
Request more information
- Home
- Property Search
- Search results
- 6261 Champions Row Street, BRADENTON, FL 34210
Property Photos
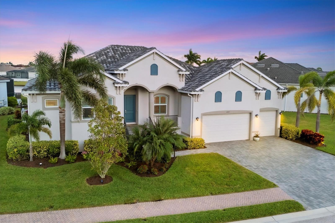

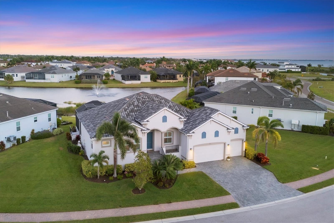
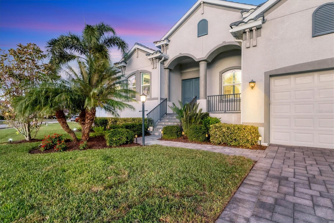
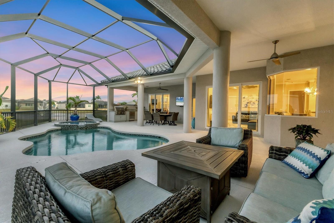
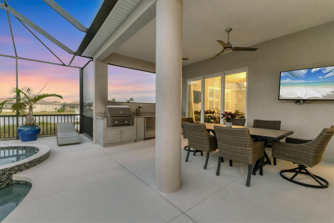
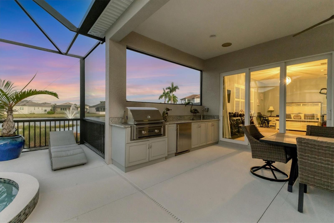
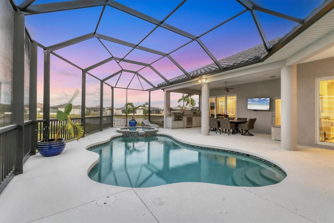
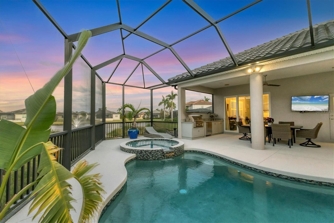
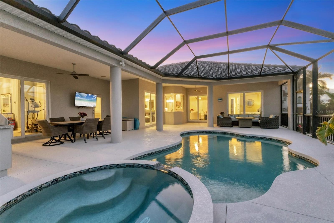
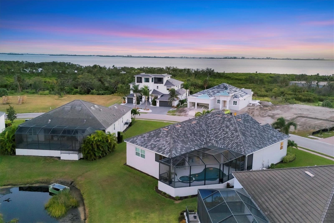
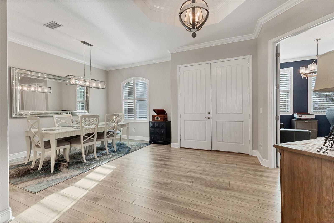
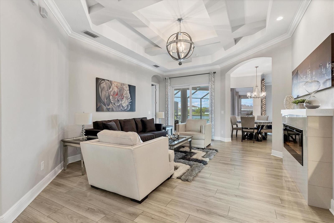
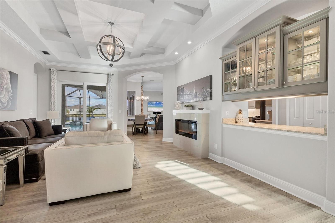
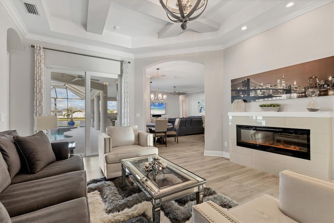
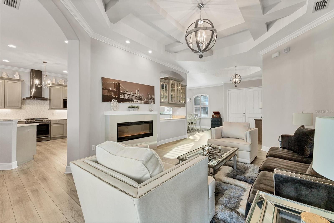
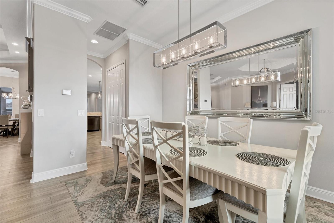
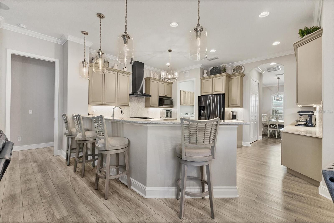
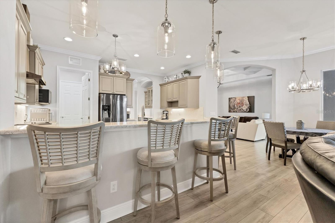
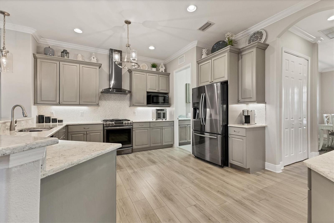
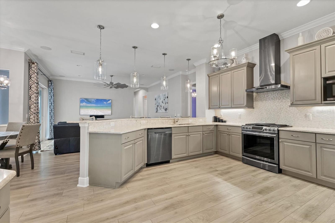
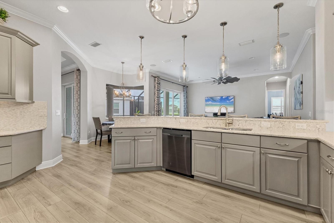
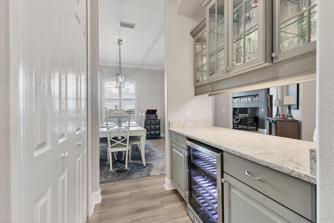
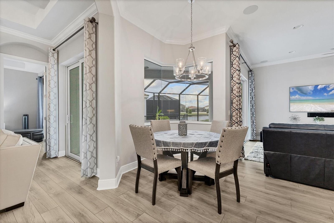
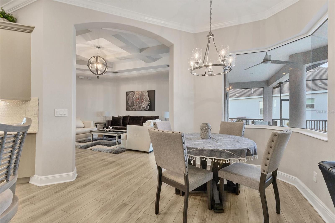
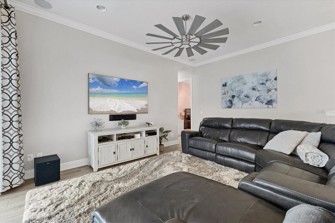
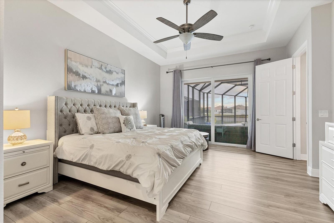
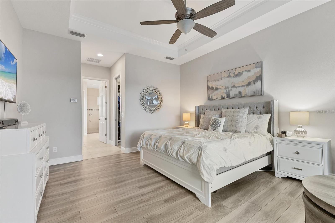
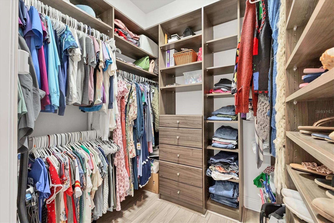
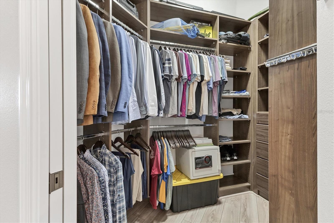
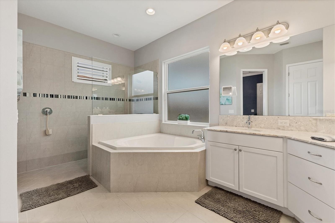
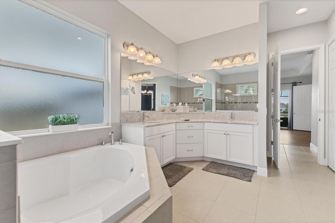
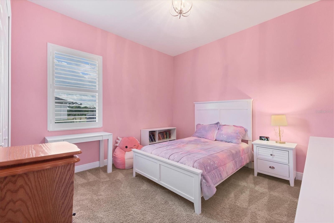
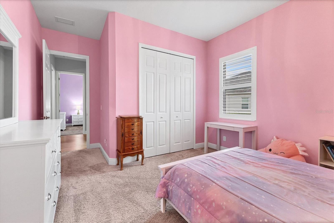
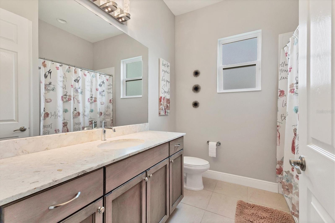
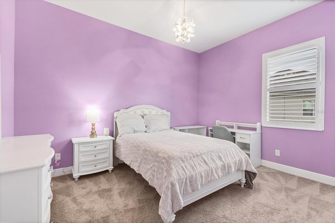
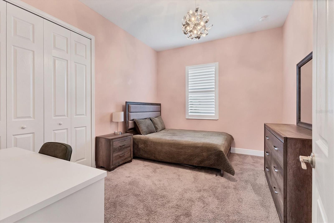
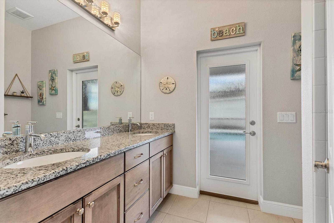
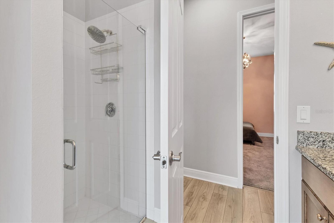
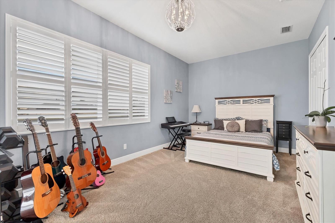
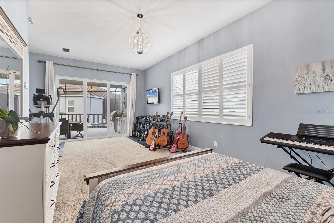
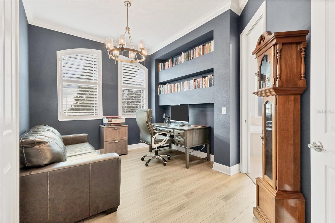
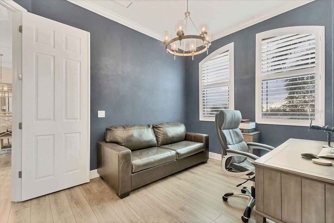
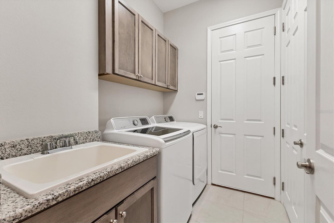
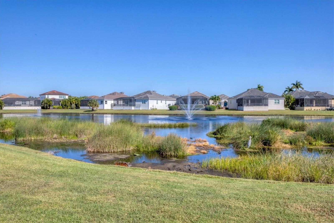
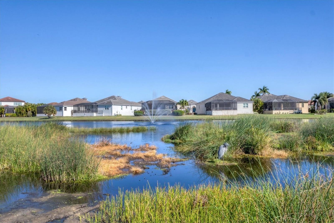
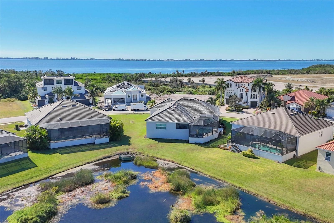
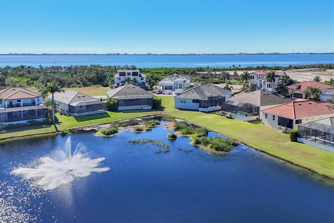
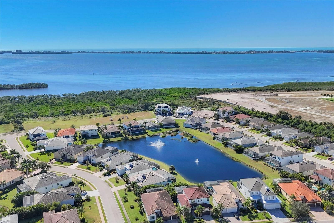
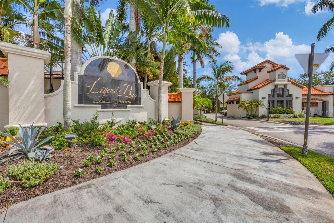
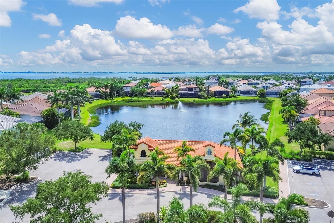
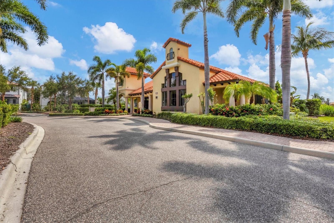
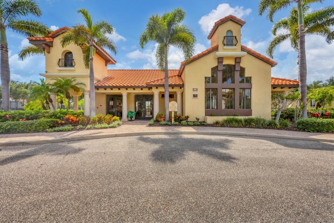
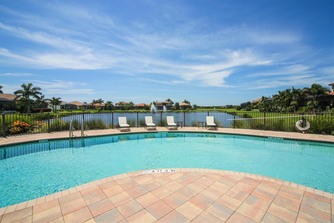
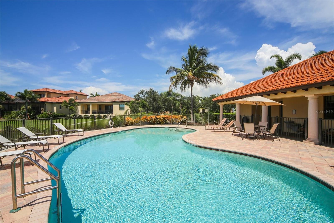
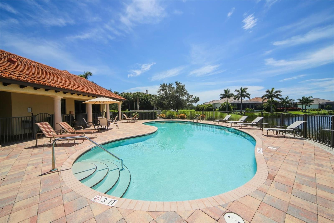
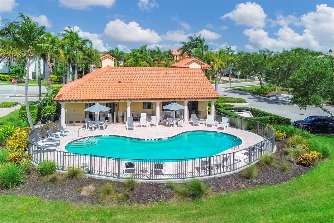
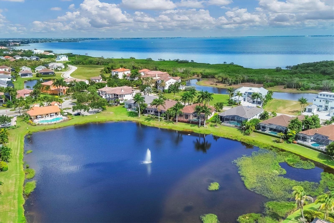
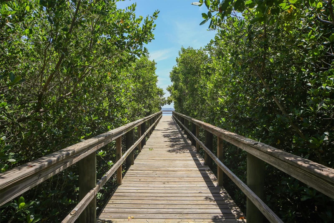
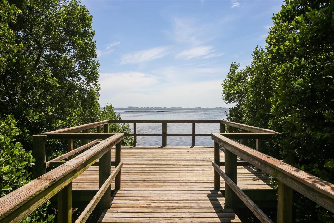
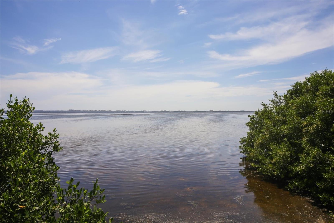
- MLS#: A4670096 ( Residential )
- Street Address: 6261 Champions Row Street
- Viewed: 2
- Price: $1,350,000
- Price sqft: $290
- Waterfront: Yes
- Wateraccess: Yes
- Waterfront Type: Lake Front
- Year Built: 2019
- Bldg sqft: 4657
- Bedrooms: 5
- Total Baths: 3
- Full Baths: 3
- Garage / Parking Spaces: 3
- Days On Market: 4
- Additional Information
- Geolocation: 27.4315 / -82.6217
- County: MANATEE
- City: BRADENTON
- Zipcode: 34210
- Subdivision: Legends Bay
- Elementary School: Bayshore Elementary
- Middle School: Electa Arcotte Lee Magnet
- High School: Bayshore High
- Provided by: WAGNER REALTY
- Contact: Sarah Zupa
- 941-727-2800

- DMCA Notice
-
DescriptionWelcome to this beautifully upgraded 5 bedroom, 3 bath home in the exclusive, gated community of Legends Bay. With over 3,000 sq. ft. of luxury living space and over $180,000 in upgrades this home is truly move in ready and designed for both comfort and entertaining. Step inside to discover an open, light filled floor plan enhanced by an upgraded lighting package with recessed lights, designer fixtures, and upper cabinet illumination. The gourmet kitchen is a chefs dream, featuring sleek Samsung black stainless appliances, a custom backsplash, and generous counter space perfect for cooking and gathering alike. The fireplace surround has been tastefully upgraded to complement the homes modern aesthetic. The living room and lanai are both equipped with surround sound, creating the ideal setting for seamless indoor and outdoor entertaining. Outside, your private backyard oasis awaits complete with a heated saltwater pool, spa, and fully equipped outdoor kitchen featuring a built in stainless grill, refrigerator, sink, and expansive counter space. There is plenty of room for lounging or dining while enjoying serene lakefront views. A highlight of this home is the flexible fifth bedroom, designed to serve as a bonus space that bridges indoor and outdoor living. With direct pool access, a built in closet, and ample space for guests or recreation, it perfectly blends versatility with comfort. The dedicated office provides a quiet, private retreat for working from home, thoughtfully separated from the main living areas. The spacious primary suite offers dual walk in closets with custom built ins, providing exceptional storage and organization. Additional upgrades include an impact rated front door, premium finishes throughout, and meticulous attention to detail at every turn. Legends Bay offers resort style living with a lakeside pool, observation pier, and maintenance free conveniences including lawn care, cable, and Wi Fi all covered by HOA dues. Residents also enjoy a scenic loop for walking or biking and golf cart access to the nearby IMG Golf Club. Located just 5 minutes from IMG Academy and within 15 minutes of Bradentons pristine beaches, SRQ Airport, downtown Sarasota, and UTC Mall, this home perfectly combines luxury, location, and lifestyle in one exceptional package.
Property Location and Similar Properties
All
Similar
Features
Waterfront Description
- Lake Front
Appliances
- Bar Fridge
- Dishwasher
- Disposal
- Dryer
- Exhaust Fan
- Gas Water Heater
- Microwave
- Range
- Range Hood
- Refrigerator
- Washer
Association Amenities
- Gated
- Maintenance
- Pool
Home Owners Association Fee
- 1160.00
Home Owners Association Fee Includes
- Common Area Taxes
- Pool
- Maintenance Structure
- Maintenance Grounds
Association Name
- Tropical Isles Management - Sylvia
Association Phone
- 941-487-7927
Carport Spaces
- 0.00
Close Date
- 0000-00-00
Cooling
- Central Air
Country
- US
Covered Spaces
- 0.00
Exterior Features
- Lighting
- Outdoor Grill
- Outdoor Kitchen
- Sliding Doors
Flooring
- Carpet
- Ceramic Tile
- Luxury Vinyl
Furnished
- Negotiable
Garage Spaces
- 3.00
Heating
- Central
High School
- Bayshore High
Insurance Expense
- 0.00
Interior Features
- Cathedral Ceiling(s)
- Ceiling Fans(s)
- Coffered Ceiling(s)
- Crown Molding
- Dry Bar
- Eat-in Kitchen
- High Ceilings
- Primary Bedroom Main Floor
- Solid Surface Counters
- Split Bedroom
- Stone Counters
- Thermostat
- Walk-In Closet(s)
- Window Treatments
Legal Description
- LOT 168 LEGENDS BAY PI#61471.1940/9
Levels
- One
Living Area
- 3139.00
Lot Features
- Landscaped
Middle School
- Electa Arcotte Lee Magnet
Area Major
- 34210 - Bradenton
Net Operating Income
- 0.00
Occupant Type
- Owner
Open Parking Spaces
- 0.00
Other Expense
- 0.00
Parcel Number
- 6147119409
Pets Allowed
- Cats OK
- Dogs OK
- Number Limit
- Yes
Pool Features
- Heated
- In Ground
- Lighting
- Outside Bath Access
- Salt Water
- Screen Enclosure
Property Type
- Residential
Roof
- Tile
School Elementary
- Bayshore Elementary
Sewer
- Public Sewer
Tax Year
- 2024
Township
- 35S
Utilities
- Cable Connected
- Electricity Connected
- Natural Gas Connected
- Sewer Connected
- Water Connected
View
- Water
Virtual Tour Url
- https://www.propertypanorama.com/instaview/stellar/A4670096
Water Source
- Public
Year Built
- 2019
Zoning Code
- PDR/CH
Disclaimer: All information provided is deemed to be reliable but not guaranteed.
Listing Data ©2025 Greater Fort Lauderdale REALTORS®
Listings provided courtesy of The Hernando County Association of Realtors MLS.
Listing Data ©2025 REALTOR® Association of Citrus County
Listing Data ©2025 Royal Palm Coast Realtor® Association
The information provided by this website is for the personal, non-commercial use of consumers and may not be used for any purpose other than to identify prospective properties consumers may be interested in purchasing.Display of MLS data is usually deemed reliable but is NOT guaranteed accurate.
Datafeed Last updated on November 6, 2025 @ 12:00 am
©2006-2025 brokerIDXsites.com - https://brokerIDXsites.com
Sign Up Now for Free!X
Call Direct: Brokerage Office: Mobile: 352.585.0041
Registration Benefits:
- New Listings & Price Reduction Updates sent directly to your email
- Create Your Own Property Search saved for your return visit.
- "Like" Listings and Create a Favorites List
* NOTICE: By creating your free profile, you authorize us to send you periodic emails about new listings that match your saved searches and related real estate information.If you provide your telephone number, you are giving us permission to call you in response to this request, even if this phone number is in the State and/or National Do Not Call Registry.
Already have an account? Login to your account.

