
- Lori Ann Bugliaro P.A., REALTOR ®
- Tropic Shores Realty
- Helping My Clients Make the Right Move!
- Mobile: 352.585.0041
- Fax: 888.519.7102
- 352.585.0041
- loribugliaro.realtor@gmail.com
Contact Lori Ann Bugliaro P.A.
Schedule A Showing
Request more information
- Home
- Property Search
- Search results
- 2100 Diamond K Street, ARCADIA, FL 34266
Property Photos
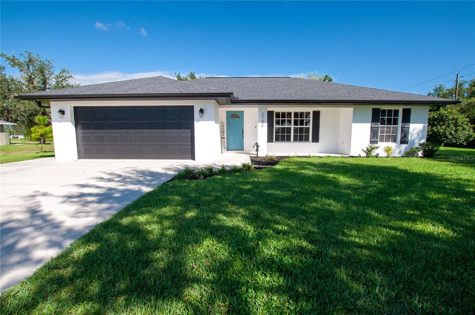

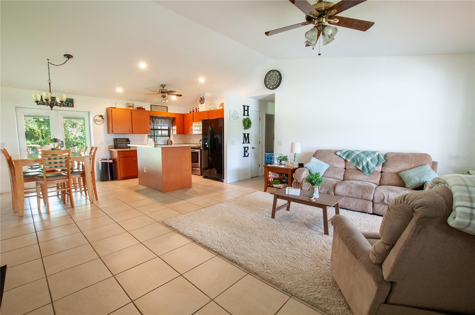
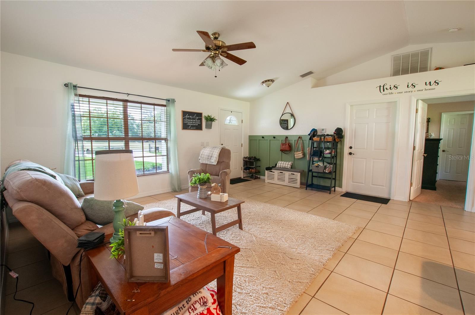
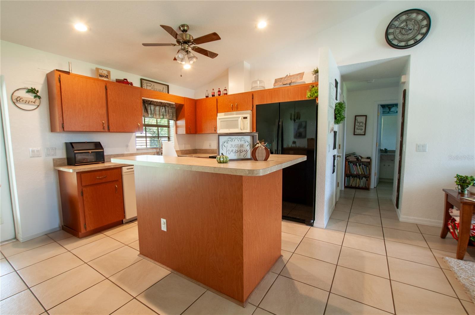
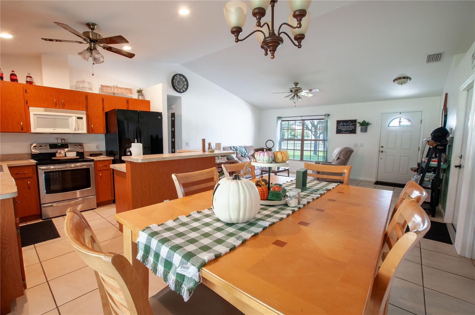
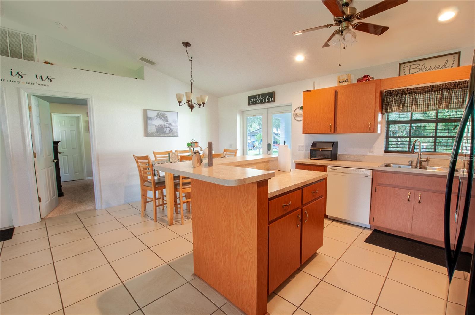
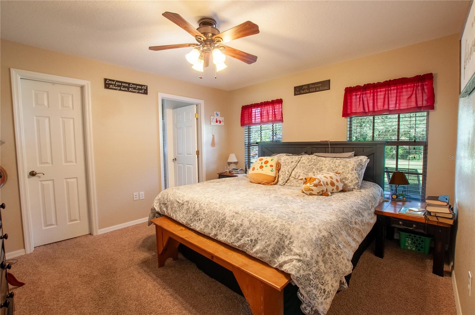
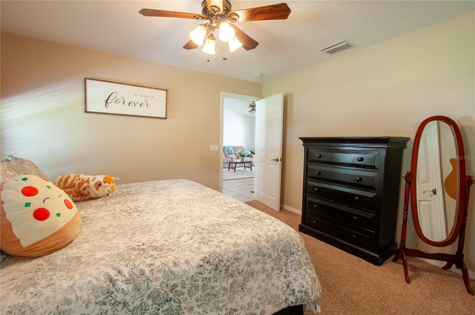
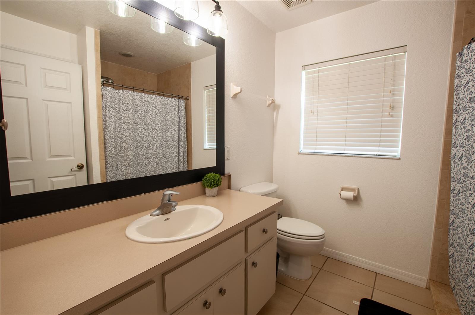
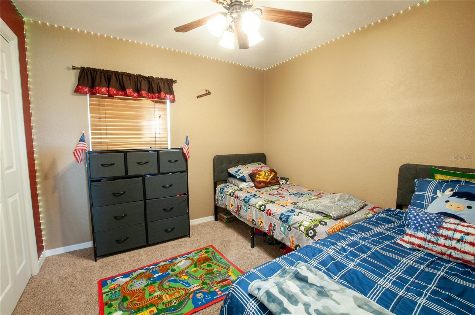
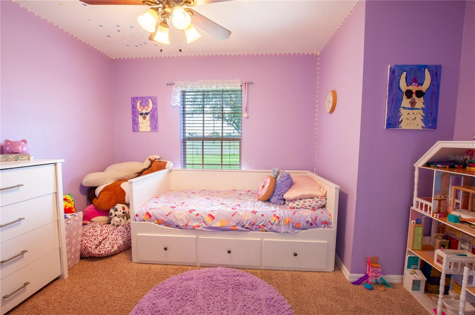
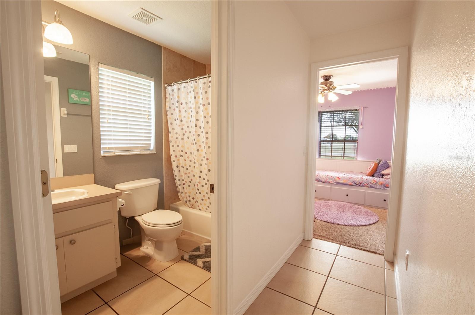
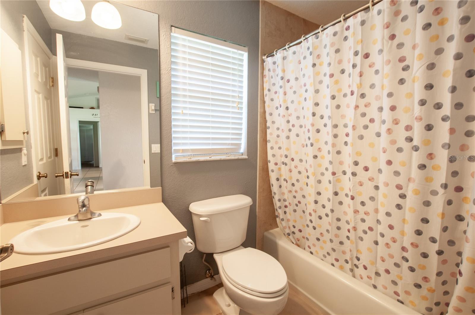
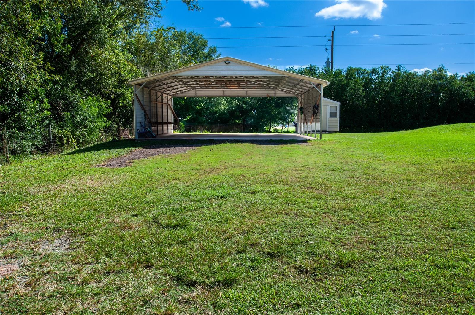
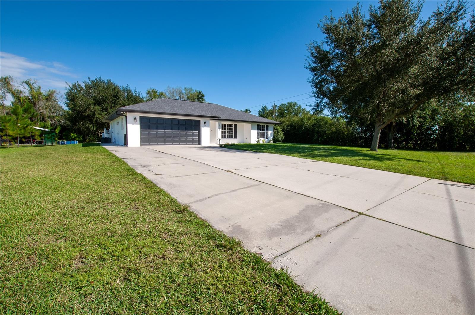
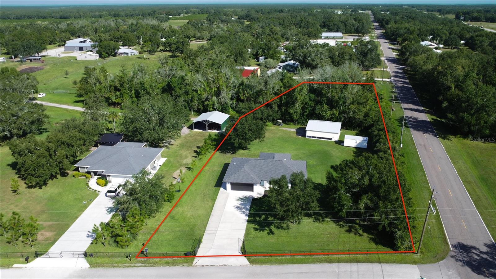
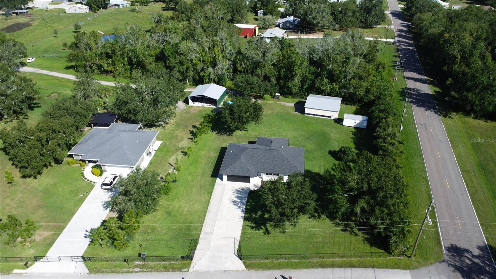
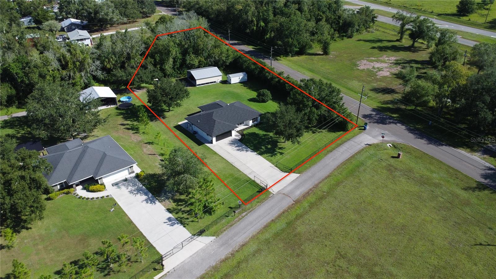
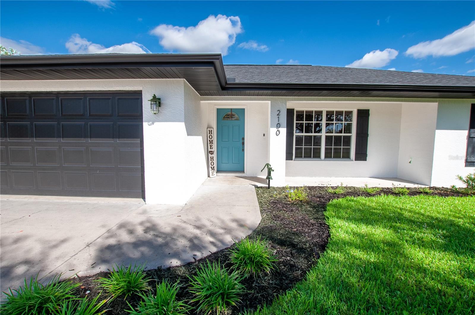
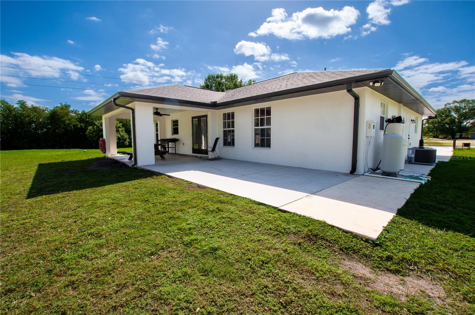
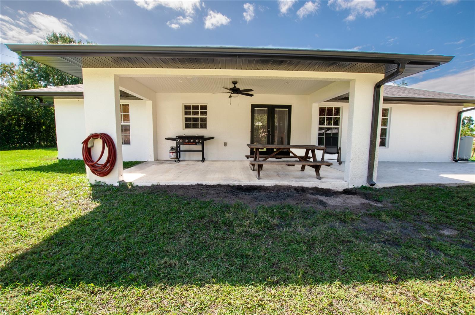
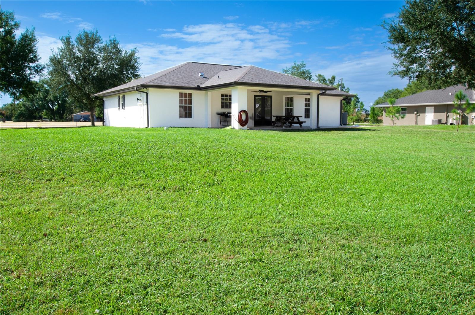
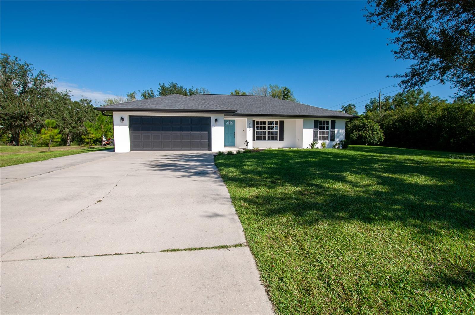
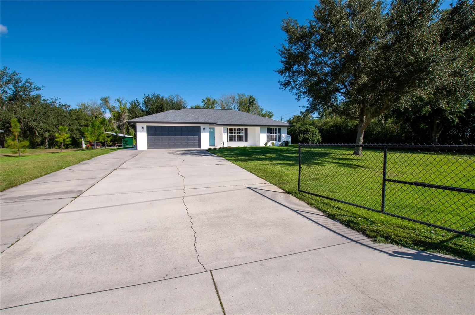
- MLS#: A4670823 ( Residential )
- Street Address: 2100 Diamond K Street
- Viewed: 2
- Price: $380,000
- Price sqft: $165
- Waterfront: No
- Year Built: 2007
- Bldg sqft: 2297
- Bedrooms: 3
- Total Baths: 2
- Full Baths: 2
- Garage / Parking Spaces: 6
- Days On Market: 2
- Additional Information
- Geolocation: 27.2678 / -81.8386
- County: DESOTO
- City: ARCADIA
- Zipcode: 34266
- Elementary School: West Elementary School
- Middle School: DeSoto Middle School
- High School: DeSoto County High School
- Provided by: TOWN & COUNTRY PROPERTIES OF FL
- Contact: Sarah Whidden
- 863-494-1739

- DMCA Notice
-
DescriptionA Perfect Blend of Space, Comfort & Country Charm. This beautifully maintained 2007 concrete block home sits on a sprawling 1 acre manicured lawn, enclosed with a sleek black chain link fenceperfect for pets, gardening, or simply enjoying the peaceful outdoor space. Step inside to discover a thoughtfully designed split floor plan offering both privacy and comfort. With 3 spacious bedrooms and 2 full bathrooms, this home provides room for everyone. The open floor plan seamlessly connects the living, dining, and kitchen areas, creating an inviting atmosphere for everyday living and entertaining. The kitchen features an island for added prep space and seatingideal for gathering with family and friends. Outside, youll appreciate the attached garage plus a detached carport/shop complete with a concrete pad and electricalperfect for hobbies, extra storage, or a workspace. A newer roof adds peace of mind and long term value. Located in the county with no crowded neighborhoods, this property offers the freedom and privacy youve been seekingyet remains convenient to local amenities. Enjoy the tranquility of rural living with modern comforts in this move in ready gem! Dont miss your chance to call this place home!
Property Location and Similar Properties
All
Similar
Features
Appliances
- Dishwasher
- Dryer
- Microwave
- Range
- Refrigerator
- Washer
Home Owners Association Fee
- 0.00
Carport Spaces
- 4.00
Close Date
- 0000-00-00
Cooling
- Central Air
Country
- US
Covered Spaces
- 0.00
Exterior Features
- Private Mailbox
- Storage
Fencing
- Chain Link
Flooring
- Carpet
- Ceramic Tile
Garage Spaces
- 2.00
Heating
- Central
High School
- DeSoto County High School
Insurance Expense
- 0.00
Interior Features
- Open Floorplan
- Primary Bedroom Main Floor
- Split Bedroom
- Walk-In Closet(s)
Legal Description
- BEG SW COR OF SW1/4 OF SW1/4 TH S 89D41M16S E ALG S LI 501.89 FT TO POB TH CONT SAME LI 150.00 FT TO W R/W (HWY 17) TH N 18D00M10S E ALG SAID R/W 309.58 FT TH N 71D51M29S W 77.00 FT TH S 50D02M00S W 124.27 FT TH S 18D00M10S W & // TO W R/W (HWY 17) 2 50.00 FT TO POB SUBJ TO CO RD R/W ALG S SIDE (DIAMOND K ST) OR 549/2983
Levels
- One
Living Area
- 1185.00
Lot Features
- Cleared
- Corner Lot
- In County
- Oversized Lot
- Paved
Middle School
- DeSoto Middle School
Area Major
- 34266 - Arcadia
Net Operating Income
- 0.00
Occupant Type
- Owner
Open Parking Spaces
- 0.00
Other Expense
- 0.00
Other Structures
- Storage
- Workshop
Parcel Number
- 08-37-25-0000-4611-0000
Parking Features
- Covered
- Driveway
- Off Street
- Oversized
Possession
- Close Of Escrow
Property Type
- Residential
Roof
- Shingle
School Elementary
- West Elementary School
Sewer
- Septic Tank
Tax Year
- 2024
Township
- 37
Utilities
- Electricity Connected
Virtual Tour Url
- https://www.propertypanorama.com/instaview/stellar/A4670823
Water Source
- Well
Year Built
- 2007
Zoning Code
- RSF-1
Disclaimer: All information provided is deemed to be reliable but not guaranteed.
Listing Data ©2025 Greater Fort Lauderdale REALTORS®
Listings provided courtesy of The Hernando County Association of Realtors MLS.
Listing Data ©2025 REALTOR® Association of Citrus County
Listing Data ©2025 Royal Palm Coast Realtor® Association
The information provided by this website is for the personal, non-commercial use of consumers and may not be used for any purpose other than to identify prospective properties consumers may be interested in purchasing.Display of MLS data is usually deemed reliable but is NOT guaranteed accurate.
Datafeed Last updated on November 6, 2025 @ 12:00 am
©2006-2025 brokerIDXsites.com - https://brokerIDXsites.com
Sign Up Now for Free!X
Call Direct: Brokerage Office: Mobile: 352.585.0041
Registration Benefits:
- New Listings & Price Reduction Updates sent directly to your email
- Create Your Own Property Search saved for your return visit.
- "Like" Listings and Create a Favorites List
* NOTICE: By creating your free profile, you authorize us to send you periodic emails about new listings that match your saved searches and related real estate information.If you provide your telephone number, you are giving us permission to call you in response to this request, even if this phone number is in the State and/or National Do Not Call Registry.
Already have an account? Login to your account.

