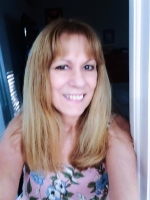
- Lori Ann Bugliaro P.A., REALTOR ®
- Tropic Shores Realty
- Helping My Clients Make the Right Move!
- Mobile: 352.585.0041
- Fax: 888.519.7102
- 352.585.0041
- loribugliaro.realtor@gmail.com
Contact Lori Ann Bugliaro P.A.
Schedule A Showing
Request more information
- Home
- Property Search
- Search results
- 3647 Bali Drive, SARASOTA, FL 34232
Property Photos
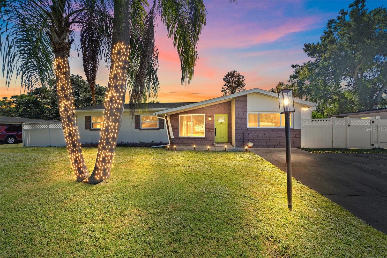

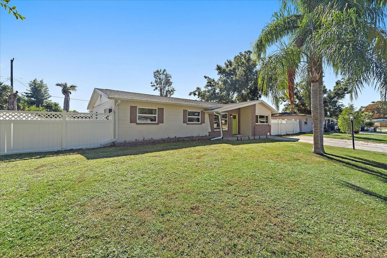
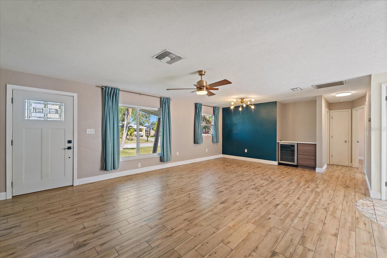
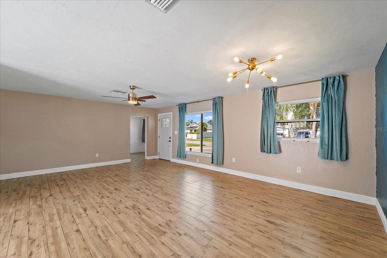
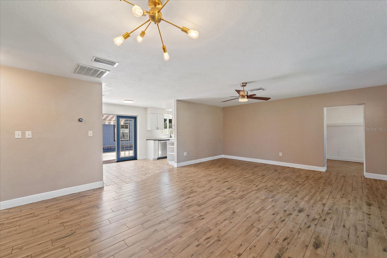
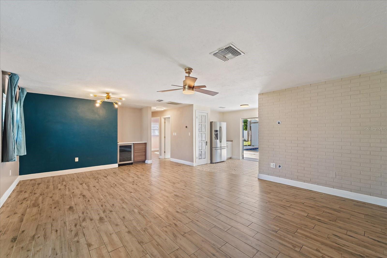
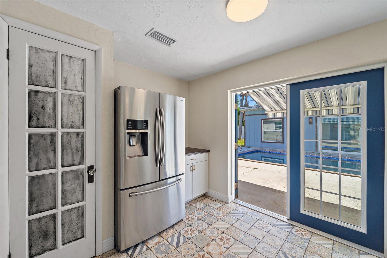
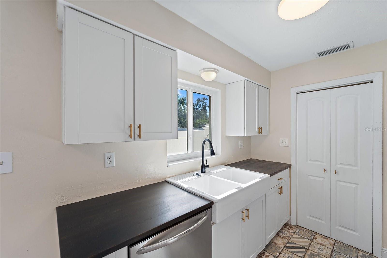
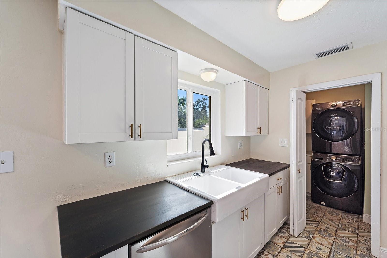
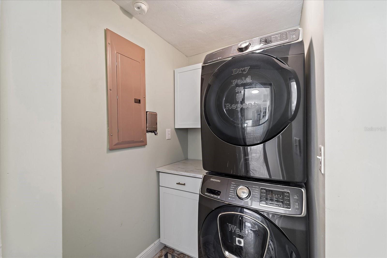
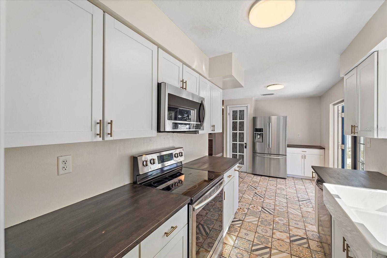
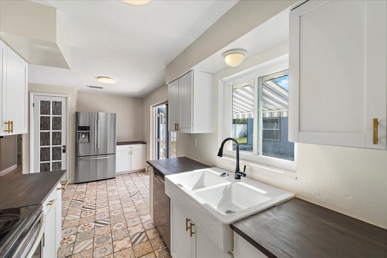
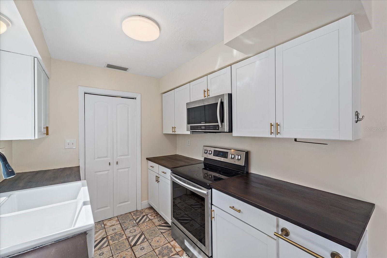
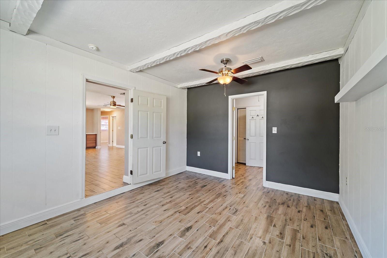
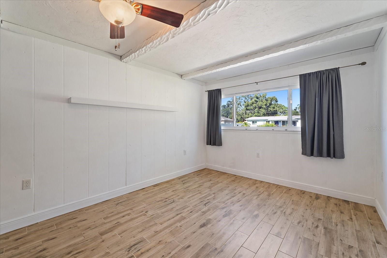
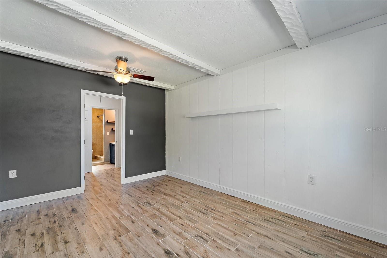

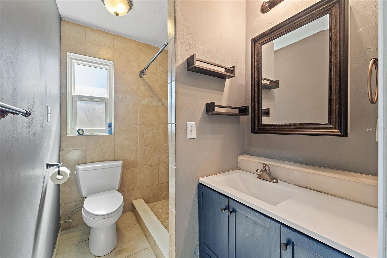
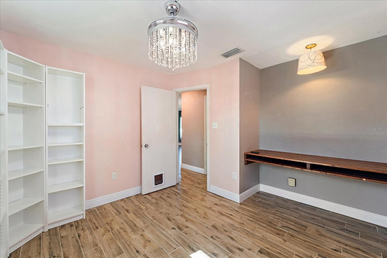
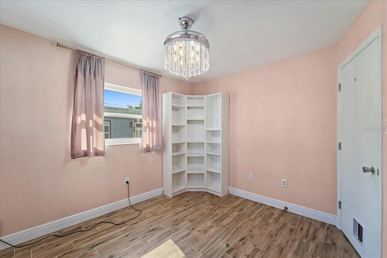
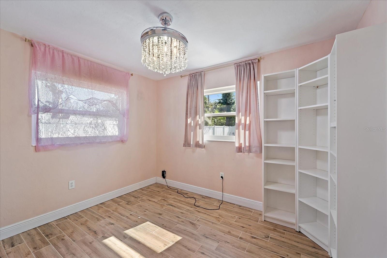
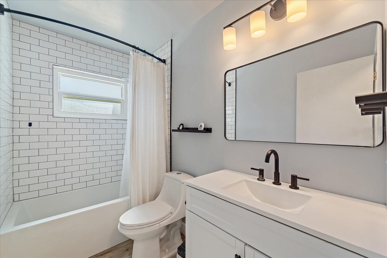
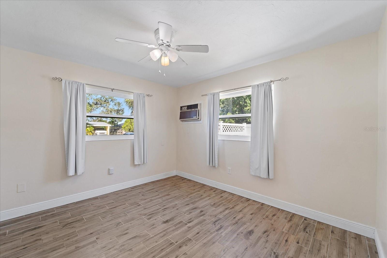
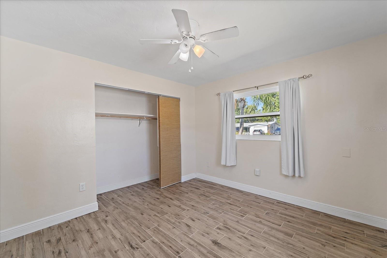
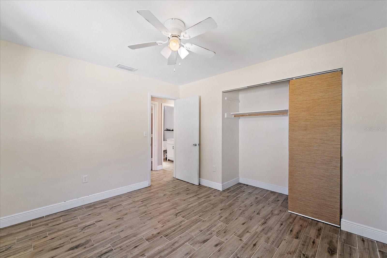
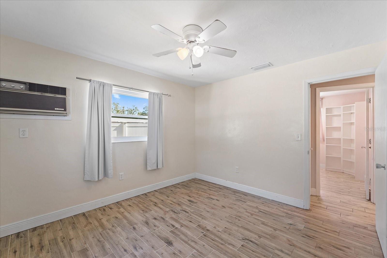

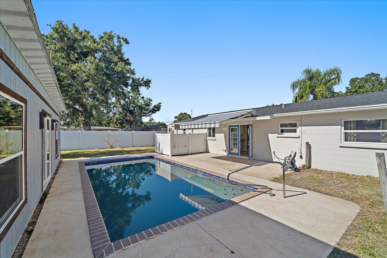
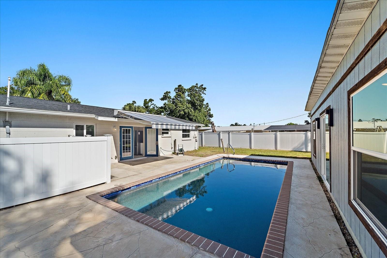
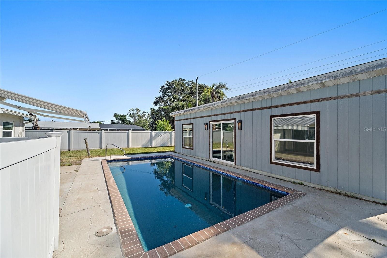




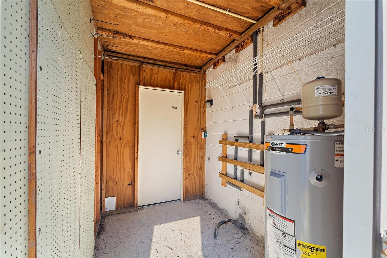
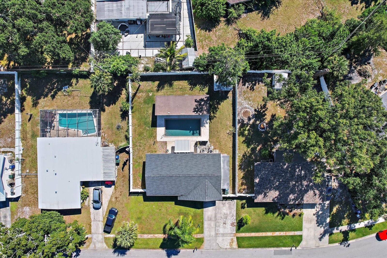
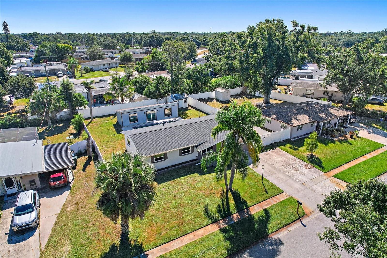
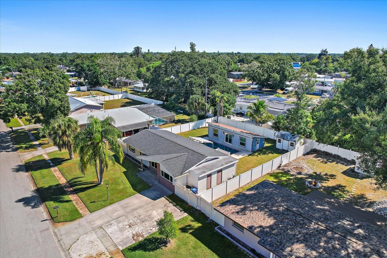
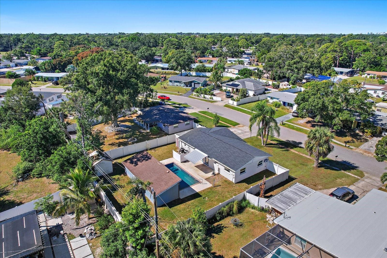

- MLS#: A4670837 ( Residential )
- Street Address: 3647 Bali Drive
- Viewed: 4
- Price: $425,000
- Price sqft: $275
- Waterfront: No
- Year Built: 1960
- Bldg sqft: 1545
- Bedrooms: 3
- Total Baths: 2
- Full Baths: 2
- Days On Market: 1
- Additional Information
- Geolocation: 27.3008 / -82.468
- County: SARASOTA
- City: SARASOTA
- Zipcode: 34232
- Subdivision: Ridgewood Estates Resub
- Elementary School: Brentwood Elementary
- Middle School: McIntosh Middle
- High School: Sarasota High
- Provided by: KELLER WILLIAMS ON THE WATER
- Contact: Miranda Oswald
- 941-729-7400

- DMCA Notice
-
DescriptionWelcome home to this sarasota gem, where thoughtful updates and creative touches make every space feel special. As you arrive, youll notice the oversized driveway. Step inside to find an inviting, open layout accented with tile flooring, hurricane windows, and five and quarter inch baseboards that carry throughout the entire home. The living room welcomes you into the home and is stylishly designed with a brick accent wall, dry bar and wine fridge, and a clever retrofit for hiding tv cables. It is a perfect blend of vintage character and modern convenience. There are so many incredible things about this home, with the boho chic kitchen being one. With its encaustic tile floors, solid wood cabinets, stainless steel appliances, white farmhouse sink and pantry, every detail feels intentional and full of charm. The split floor plan provides privacy between the bedrooms, making it ideal for families or guests. French doors lead you out to your backyard, where a remote control sunshade lets you adjust sun exposure with ease. This backyard is fully fenced with a pebble tec lap pool, the perfect spot for cooling off or unwinding at the end of the day. This home offers a host of storage spaces. In the backyard, you will also find a large workshop/craft room/she shed/game room (whatever you desire) with an ac wall unit, new paint, and new vinyl flooring. It is perfect for your dream hobby, your next project, or as an additional space to hang out! There is also a separate shed for your outdoor tools and toys, and attached to the home are three storage closets. No need to stress about updating big ticket items, as the roof is 2020, the ac is 2021, and water heater is 2022. Stylish, functional, and full of character, this property offers the best of sarasota living, inside and out.
Property Location and Similar Properties
All
Similar
Features
Appliances
- Dishwasher
- Dryer
- Microwave
- Range
- Refrigerator
- Washer
- Wine Refrigerator
Home Owners Association Fee
- 0.00
Carport Spaces
- 0.00
Close Date
- 0000-00-00
Cooling
- Central Air
Country
- US
Covered Spaces
- 0.00
Exterior Features
- Lighting
- Sidewalk
Fencing
- Fenced
- Vinyl
Flooring
- Ceramic Tile
Furnished
- Unfurnished
Garage Spaces
- 0.00
Heating
- Central
- Electric
- Heat Pump
High School
- Sarasota High
Insurance Expense
- 0.00
Interior Features
- Ceiling Fans(s)
- Kitchen/Family Room Combo
- Living Room/Dining Room Combo
- Primary Bedroom Main Floor
- Solid Wood Cabinets
- Split Bedroom
- Thermostat
- Walk-In Closet(s)
- Window Treatments
Legal Description
- LOT 42 RIDGEWOOD ESTS RESUB OF PART OF RIDGEWOOD ESTATES UNIT 1
Levels
- One
Living Area
- 1247.00
Lot Features
- In County
Middle School
- McIntosh Middle
Area Major
- 34232 - Sarasota/Fruitville
Net Operating Income
- 0.00
Occupant Type
- Vacant
Open Parking Spaces
- 0.00
Other Expense
- 0.00
Other Structures
- Shed(s)
- Storage
- Workshop
Parcel Number
- 0063160002
Parking Features
- Driveway
Pets Allowed
- Yes
Pool Features
- In Ground
- Lap
- Tile
Property Type
- Residential
Roof
- Shingle
School Elementary
- Brentwood Elementary
Sewer
- Public Sewer
Style
- Florida
- Ranch
Tax Year
- 2024
Township
- 36S
Utilities
- Cable Connected
- Electricity Connected
- Sewer Connected
- Water Connected
Virtual Tour Url
- https://my.matterport.com/show/?m=hFAKoCskc22&mls=1
Water Source
- Public
Year Built
- 1960
Zoning Code
- RSF3
Disclaimer: All information provided is deemed to be reliable but not guaranteed.
Listing Data ©2025 Greater Fort Lauderdale REALTORS®
Listings provided courtesy of The Hernando County Association of Realtors MLS.
Listing Data ©2025 REALTOR® Association of Citrus County
Listing Data ©2025 Royal Palm Coast Realtor® Association
The information provided by this website is for the personal, non-commercial use of consumers and may not be used for any purpose other than to identify prospective properties consumers may be interested in purchasing.Display of MLS data is usually deemed reliable but is NOT guaranteed accurate.
Datafeed Last updated on November 6, 2025 @ 12:00 am
©2006-2025 brokerIDXsites.com - https://brokerIDXsites.com
Sign Up Now for Free!X
Call Direct: Brokerage Office: Mobile: 352.585.0041
Registration Benefits:
- New Listings & Price Reduction Updates sent directly to your email
- Create Your Own Property Search saved for your return visit.
- "Like" Listings and Create a Favorites List
* NOTICE: By creating your free profile, you authorize us to send you periodic emails about new listings that match your saved searches and related real estate information.If you provide your telephone number, you are giving us permission to call you in response to this request, even if this phone number is in the State and/or National Do Not Call Registry.
Already have an account? Login to your account.

