
- Lori Ann Bugliaro P.A., REALTOR ®
- Tropic Shores Realty
- Helping My Clients Make the Right Move!
- Mobile: 352.585.0041
- Fax: 888.519.7102
- 352.585.0041
- loribugliaro.realtor@gmail.com
Contact Lori Ann Bugliaro P.A.
Schedule A Showing
Request more information
- Home
- Property Search
- Search results
- 7505 27th Avenue W, BRADENTON, FL 34209
Property Photos
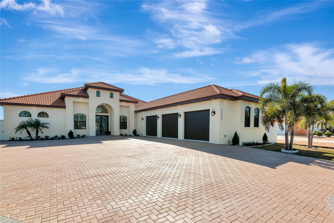

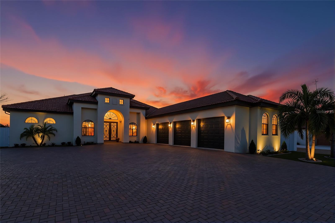
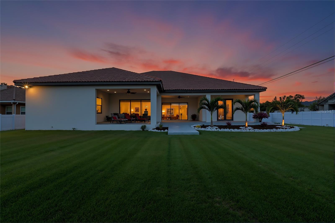
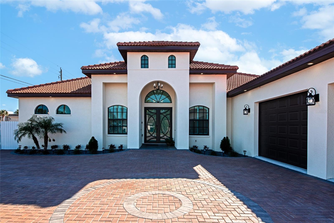
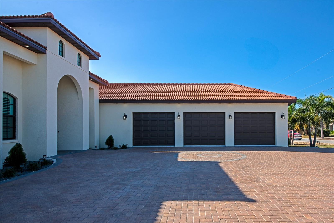
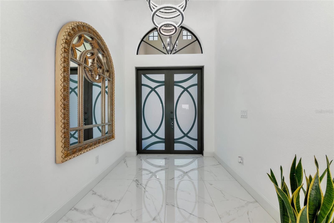
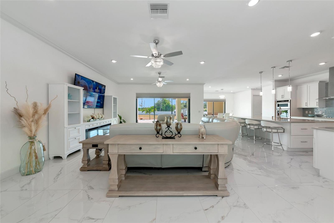
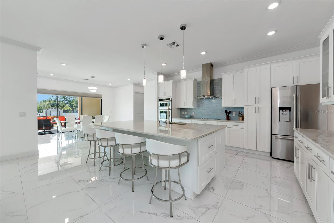
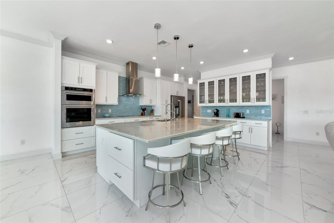
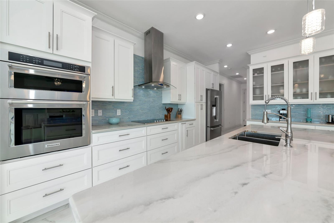
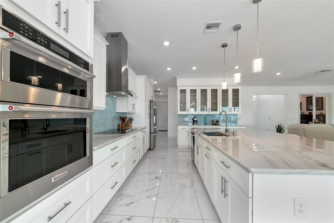
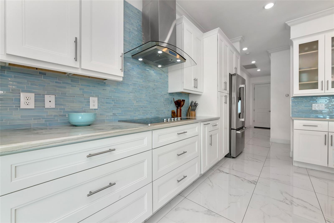
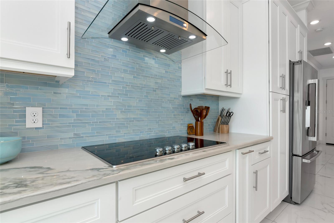
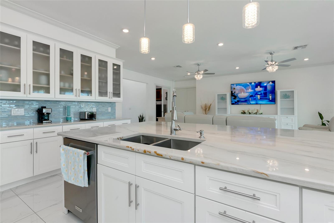
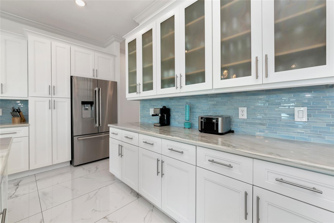
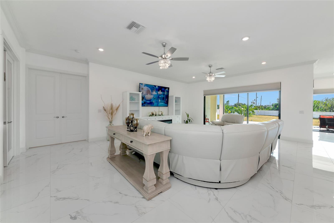
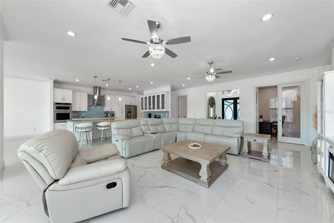
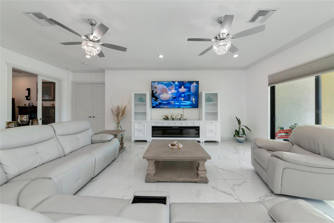
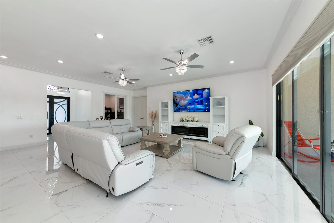
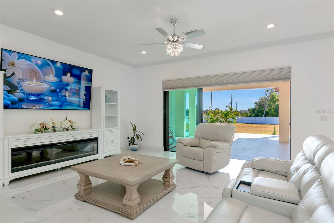
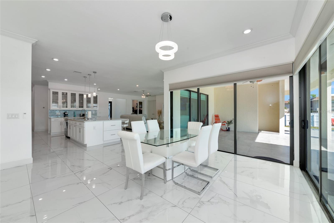
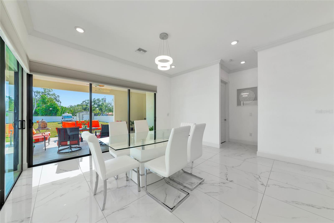
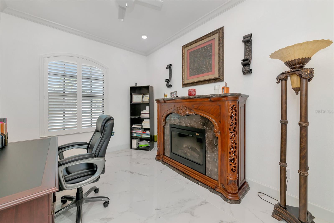
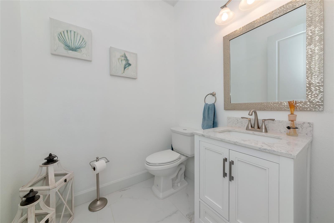
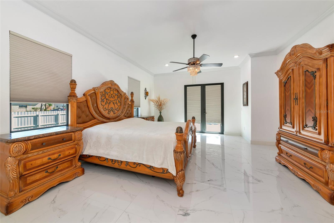
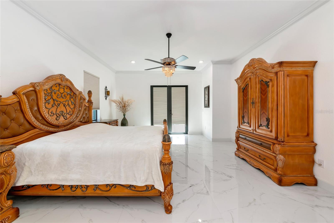
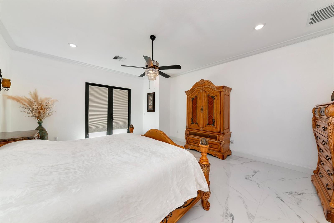
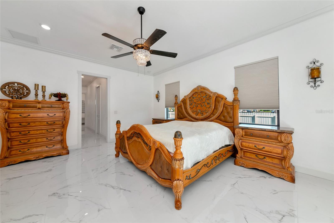
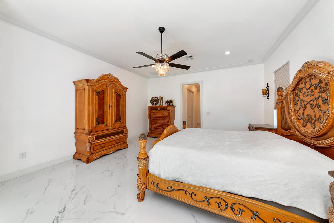
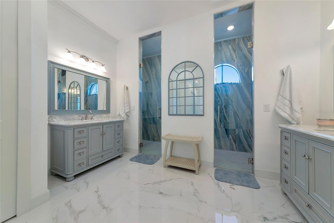
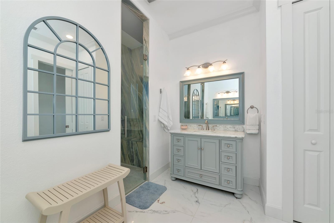
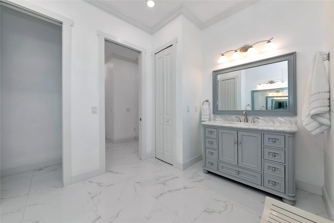
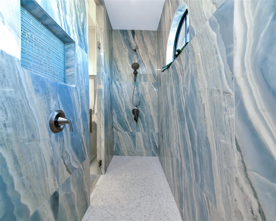
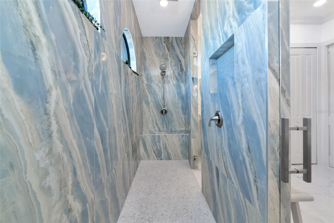
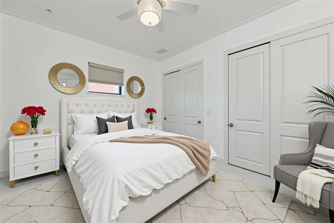
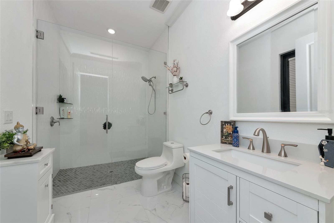
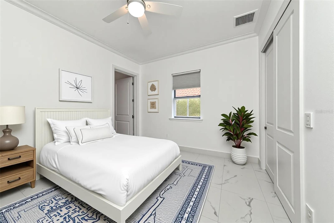
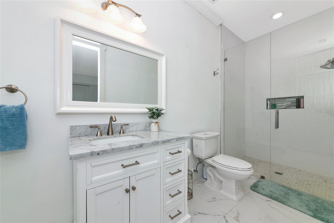
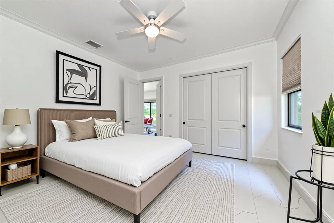
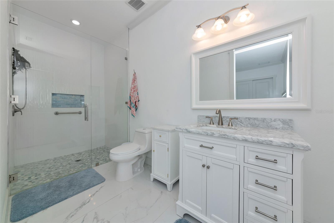
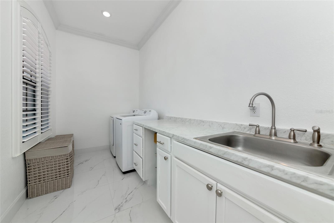
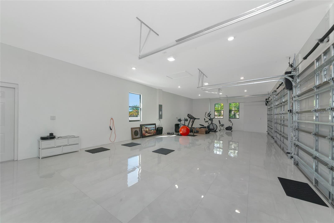
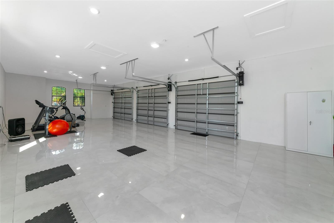
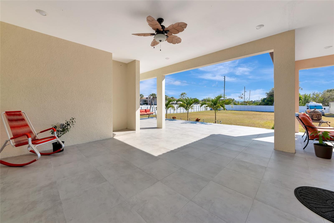
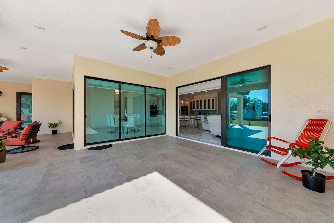
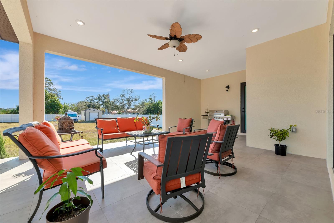
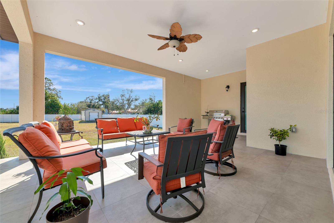
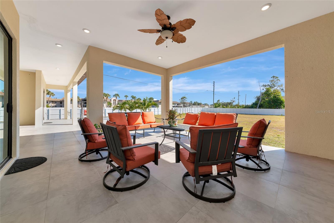
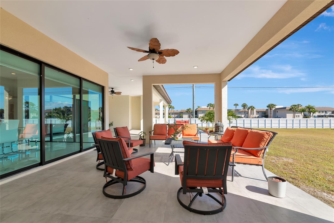
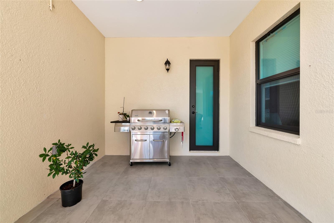
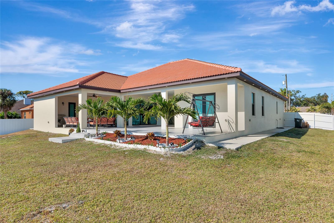
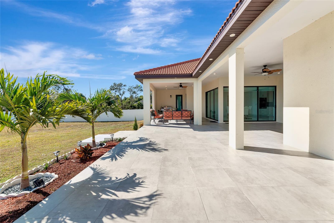
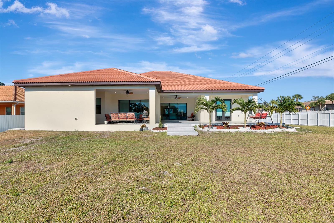
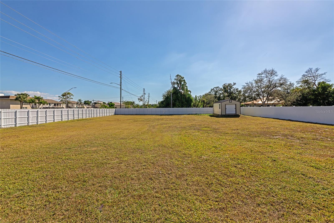
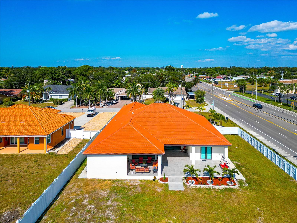
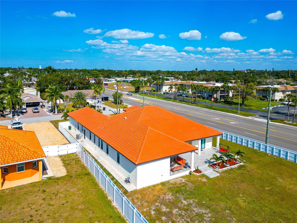
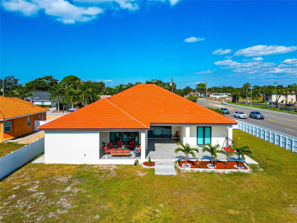
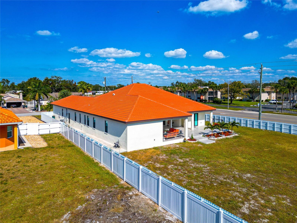
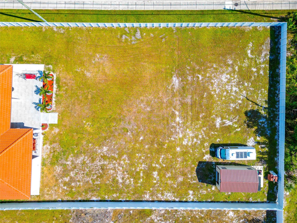
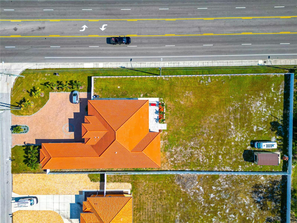
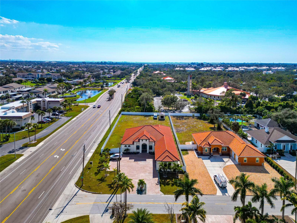
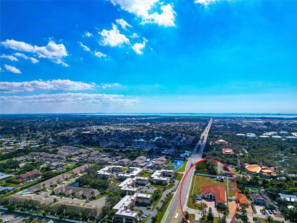
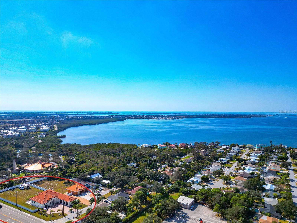
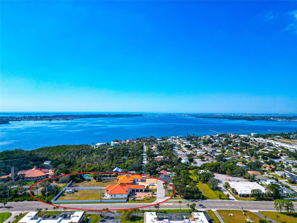
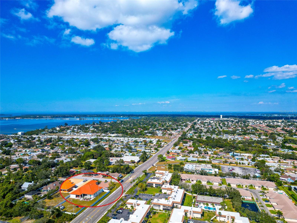
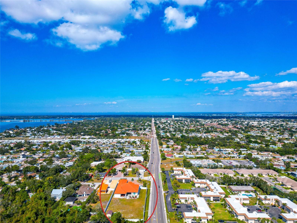
- MLS#: A4672807 ( Residential )
- Street Address: 7505 27th Avenue W
- Viewed: 106
- Price: $1,850,000
- Price sqft: $374
- Waterfront: No
- Year Built: 2023
- Bldg sqft: 4941
- Bedrooms: 4
- Total Baths: 5
- Full Baths: 4
- 1/2 Baths: 1
- Garage / Parking Spaces: 3
- Days On Market: 51
- Additional Information
- Geolocation: 27.4768 / -82.6372
- County: MANATEE
- City: BRADENTON
- Zipcode: 34209
- Subdivision: Palma Sola Bay Homesteads
- Provided by: COMPASS FLORIDA LLC
- Contact: Colby Lengel
- 941-279-3630

- DMCA Notice
-
DescriptionOne or more photo(s) has been virtually staged. A newly built sanctuary of sophistication in Northwest Bradenton, 7505 27th Ave W is a rare fusion of modern elegance, coastal serenity, and expansive livingcrafted for those who demand the exceptional. Welcome to your private estate, nestled on over half an acre in one of Bradentons most coveted enclaves. Completed in 2023, this 4,941 square foot architectural masterpiece offers 4 bedrooms, 4.5 baths, an office, and a seamless blend of refined design and everyday comfort. From the moment you arrive, the homes masonry construction, slick stucco faade, and tile roof evoke timeless grandeur. Step inside to soaring ceilings, sun drenched interiors, upgraded marble look porcelain floors and a layout that flows effortlessly from formal entertaining spaces to intimate family retreats. The open concept great room is anchored by a chefs kitchen with premium finishes, while walls of glass invite the outdoors in. Each bedroom is a private suite, with spa inspired bathrooms and generous closets. The primary suite is a sanctuary unto itself, offering a spa inspired bath that exudes indulgence. Step into the oversized walk in shower, wrapped in floor to ceiling upgraded porcelain tile that blends sleek modernity with timeless elegance. Whether you're starting your day or winding down, this expansive shower offers a rejuvenating experience that rivals any five star retreat. Outside, the 0.63 acre lot provides ample space for a future pool, outdoor kitchen, or garden oasislimited only by your imagination. An oversized 3 car attached garage ensures convenience for plenty of storage for cars, toys, or an at home gym. Located just minutes from Palma Sola Bay, Anna Maria Island beaches, and the cultural charm of downtown Bradenton. Whether youre hosting a sunset soire or enjoying a quiet morning with coffee and coastal breezes, Live expansively. Live exquisitely. Live here!
Property Location and Similar Properties
All
Similar
Features
Appliances
- Built-In Oven
- Cooktop
- Dishwasher
- Disposal
- Dryer
- Electric Water Heater
- Freezer
- Microwave
- Range Hood
- Refrigerator
- Washer
Home Owners Association Fee
- 0.00
Carport Spaces
- 0.00
Close Date
- 0000-00-00
Cooling
- Central Air
Country
- US
Covered Spaces
- 0.00
Exterior Features
- Sliding Doors
Flooring
- Tile
Garage Spaces
- 3.00
Heating
- Central
- Electric
Insurance Expense
- 0.00
Interior Features
- High Ceilings
- Open Floorplan
- Primary Bedroom Main Floor
- Solid Wood Cabinets
- Stone Counters
- Thermostat
- Window Treatments
Legal Description
- LOTS 32 & 33 LESS W 66.66 FT & LAND FOR RD R/W IN OR 1560/5974 DESC AS FOLLOWS; THE E 16 FT OF LOTS 32 & 33
- PALMA SOLA BAY HOMESTEADS
- OR 2648/1951 PI#51473.0005/9
Levels
- One
Living Area
- 3185.00
Area Major
- 34209 - Bradenton/Palma Sola
Net Operating Income
- 0.00
Occupant Type
- Owner
Open Parking Spaces
- 0.00
Other Expense
- 0.00
Parcel Number
- 5147300059
Property Type
- Residential
Roof
- Tile
Sewer
- Public Sewer
Tax Year
- 2024
Township
- 35S
Utilities
- Cable Connected
- Electricity Connected
- Sewer Connected
- Water Connected
Views
- 106
Virtual Tour Url
- https://www.propertypanorama.com/instaview/stellar/A4672807
Water Source
- None
Year Built
- 2023
Zoning Code
- RSF-4.5
Disclaimer: All information provided is deemed to be reliable but not guaranteed.
Listing Data ©2026 Greater Fort Lauderdale REALTORS®
Listings provided courtesy of The Hernando County Association of Realtors MLS.
Listing Data ©2026 REALTOR® Association of Citrus County
Listing Data ©2026 Royal Palm Coast Realtor® Association
The information provided by this website is for the personal, non-commercial use of consumers and may not be used for any purpose other than to identify prospective properties consumers may be interested in purchasing.Display of MLS data is usually deemed reliable but is NOT guaranteed accurate.
Datafeed Last updated on January 10, 2026 @ 12:00 am
©2006-2026 brokerIDXsites.com - https://brokerIDXsites.com
Sign Up Now for Free!X
Call Direct: Brokerage Office: Mobile: 352.585.0041
Registration Benefits:
- New Listings & Price Reduction Updates sent directly to your email
- Create Your Own Property Search saved for your return visit.
- "Like" Listings and Create a Favorites List
* NOTICE: By creating your free profile, you authorize us to send you periodic emails about new listings that match your saved searches and related real estate information.If you provide your telephone number, you are giving us permission to call you in response to this request, even if this phone number is in the State and/or National Do Not Call Registry.
Already have an account? Login to your account.

