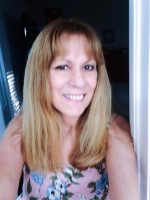
- Lori Ann Bugliaro P.A., REALTOR ®
- Tropic Shores Realty
- Helping My Clients Make the Right Move!
- Mobile: 352.585.0041
- Fax: 888.519.7102
- 352.585.0041
- loribugliaro.realtor@gmail.com
Contact Lori Ann Bugliaro P.A.
Schedule A Showing
Request more information
- Home
- Property Search
- Search results
- 5051 Plymouth Turtle Circle, ST CLOUD, FL 34772
Property Photos
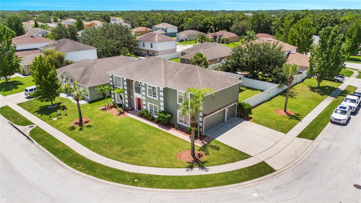

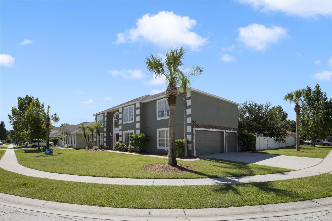
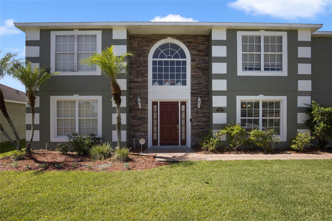
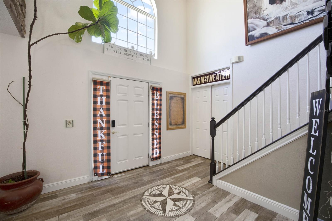
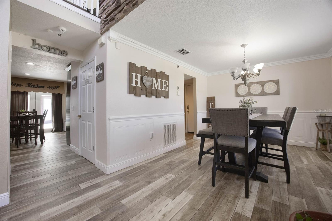
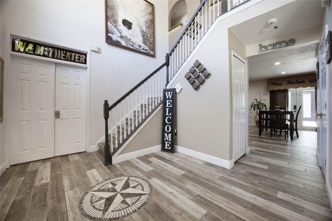
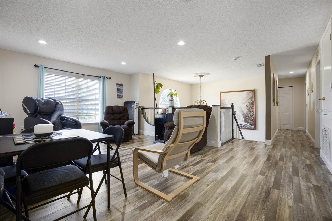
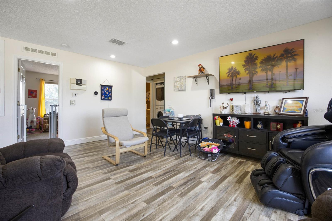
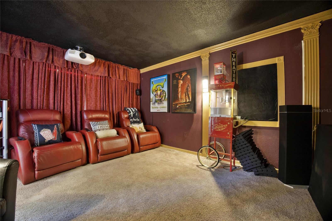
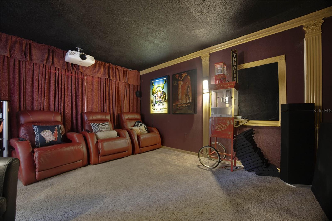
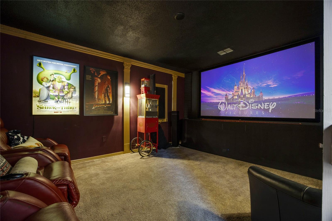
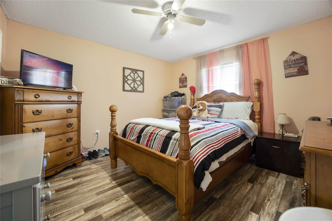
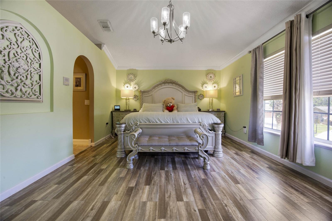
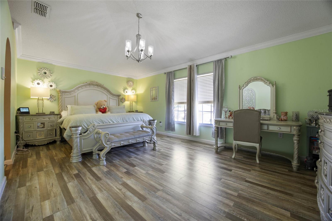
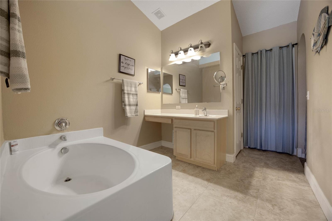
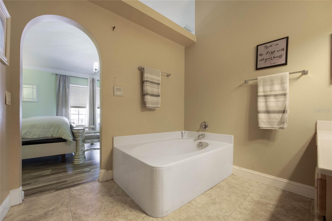
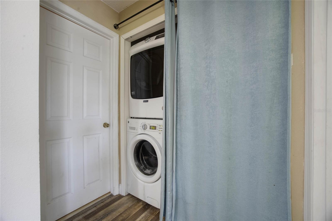
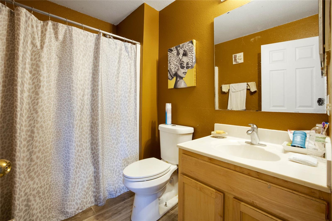
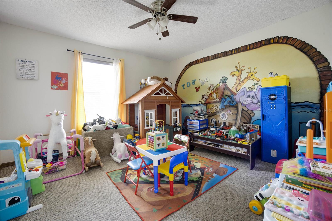
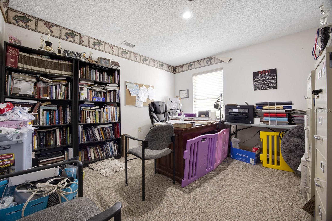
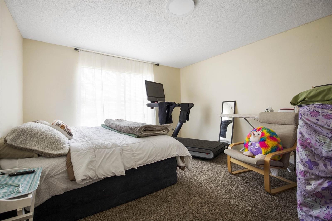
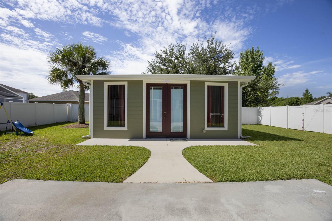
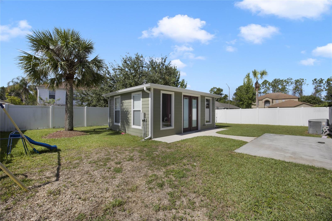
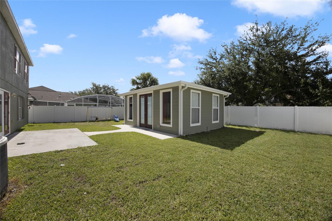
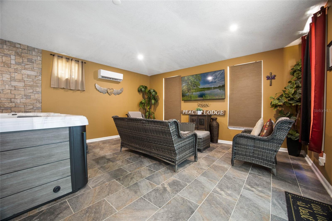
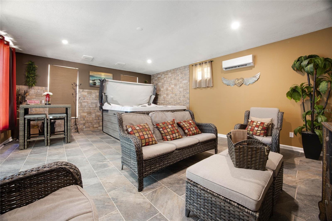
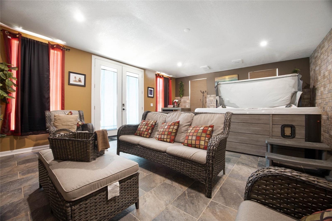
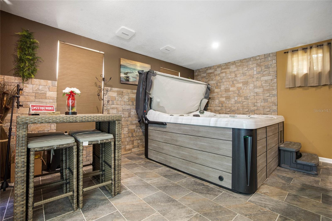
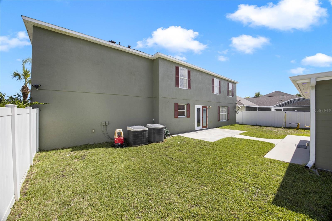
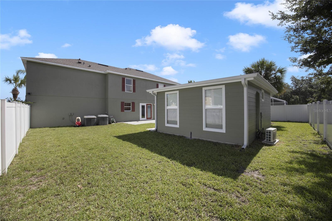
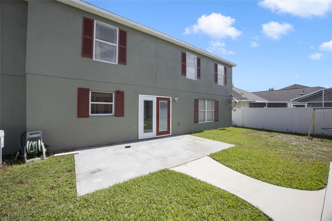
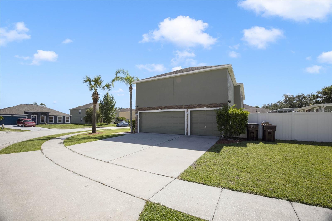
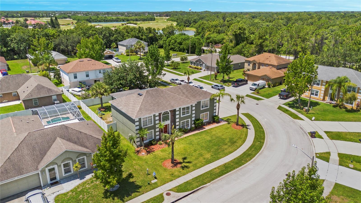
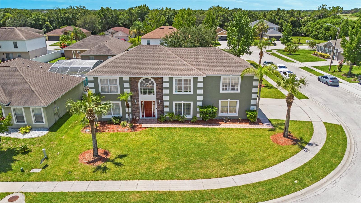
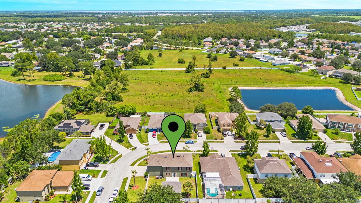
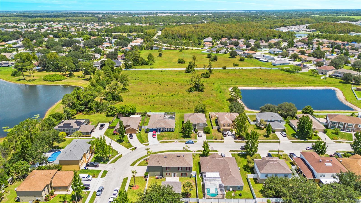
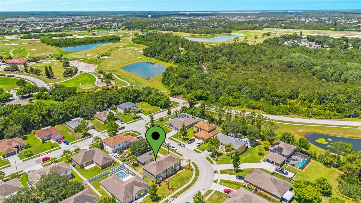
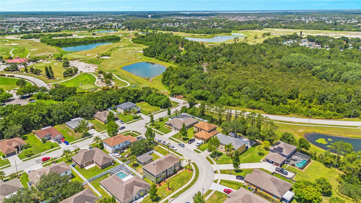
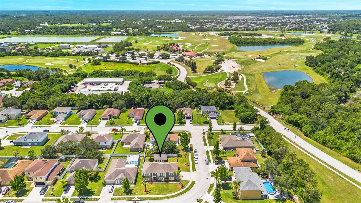
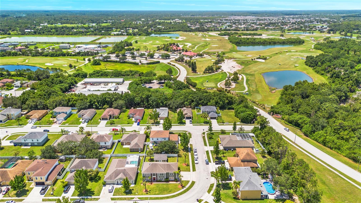
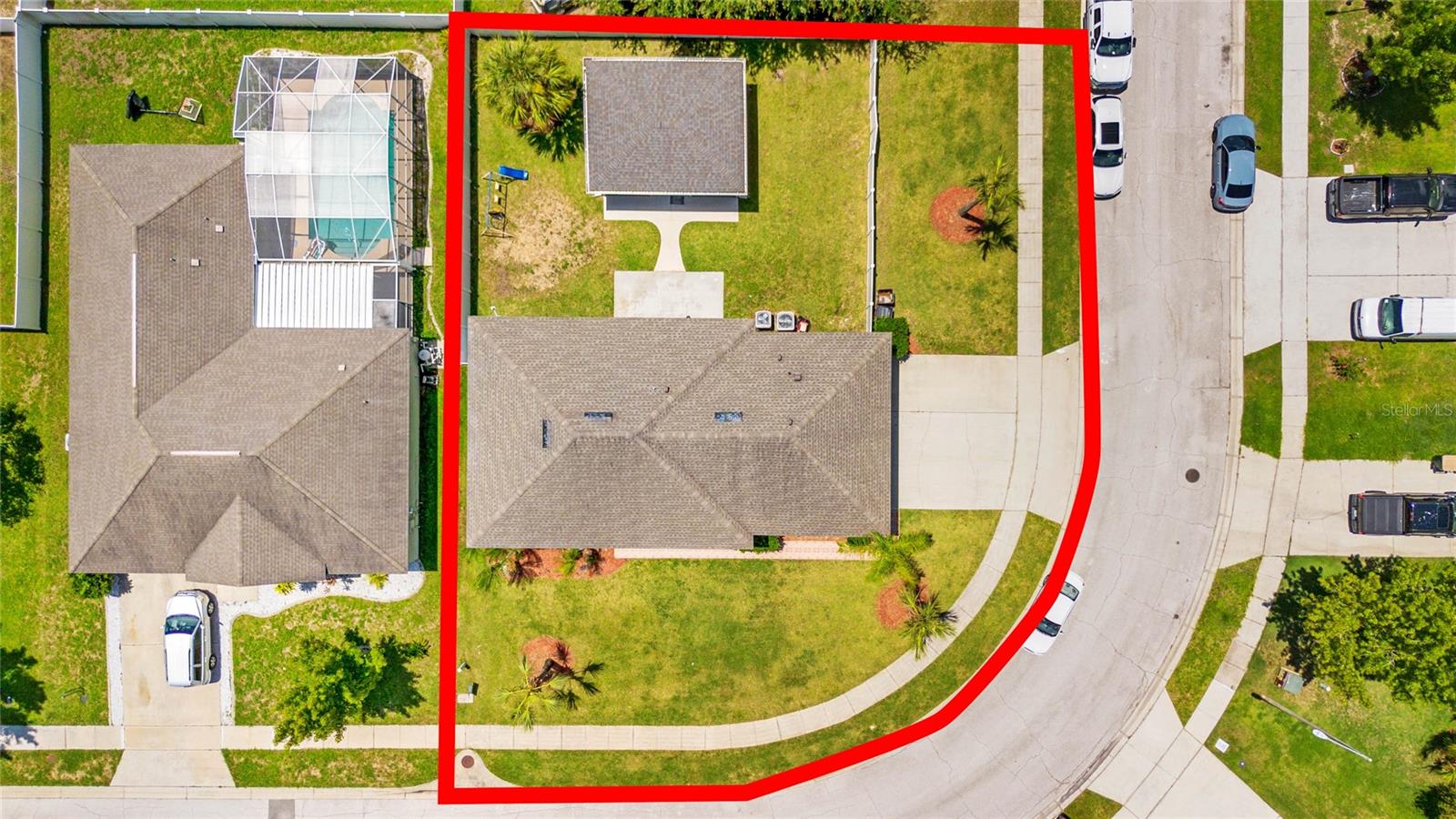
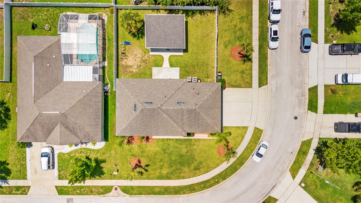
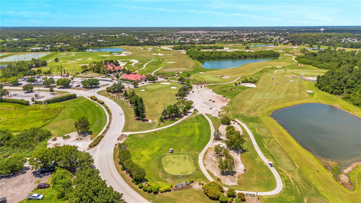
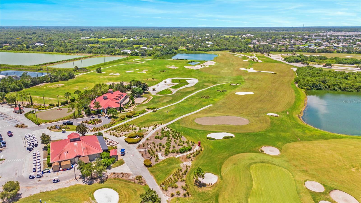
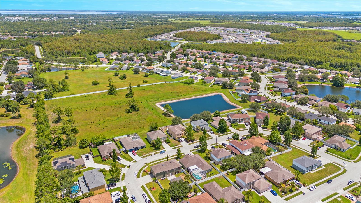
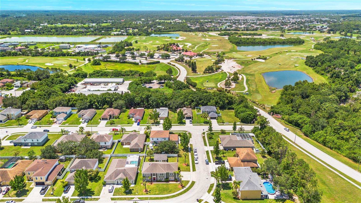
- MLS#: S5109621 ( Residential )
- Street Address: 5051 Plymouth Turtle Circle
- Viewed: 330
- Price: $610,000
- Price sqft: $175
- Waterfront: No
- Year Built: 2004
- Bldg sqft: 3488
- Bedrooms: 5
- Total Baths: 3
- Full Baths: 2
- 1/2 Baths: 1
- Days On Market: 465
- Additional Information
- Geolocation: 28.2114 / -81.2779
- County: OSCEOLA
- City: ST CLOUD
- Zipcode: 34772
- Subdivision: Southern Pines
- Provided by: RADIUS REALTY GROUP LLC

- DMCA Notice
-
DescriptionMotivated seller home warranty included + appraisal covered if buyer uses sellers preferred lender! This 5 bedroom, 2. 5 bath home with a 3 car garage, located in the sought after southern pines community, offers over 3,300 sq. Ft. Of living space. Situated on a spacious corner lot near royal st. Cloud golf course, enjoy easy access to parks, farms, a skate/bmx park, and boating. Inside, a grand entryway leads to a chef inspired kitchen with stainless steel appliances, exotic brazilian granite countertops, a tile backsplash, and rich cabinetry. The custom theater room is perfect for movie nights, equipped with a marantz receiver and 5. 1 dolby surround sound. Relax in the peace lodge spa retreat, complete with a wood lined jacuzzi and bluetooth speakers. Additional features include dual ac units for zoned control, updated painted shingles for energy efficiency, and a layout designed for both living and entertaining. Located minutes from disney parks, disney springs, lake nona medical city, neocity, and major shopping and dining. Dont miss outhomes like this wont last! Schedule your private showing today or take the virtual tour to see all this home has to offer. : https://www. Tourdrop. Com/dtour/384549/zillow 3d mls
Property Location and Similar Properties
All
Similar
Features
Appliances
- Dishwasher
- Disposal
- Dryer
- Electric Water Heater
- Microwave
- Range
- Refrigerator
Home Owners Association Fee
- 500.00
Association Name
- Leland Management
Carport Spaces
- 0.00
Close Date
- 0000-00-00
Cooling
- Central Air
Country
- US
Covered Spaces
- 0.00
Exterior Features
- French Doors
- Other
- Sidewalk
Fencing
- Fenced
- Vinyl
Flooring
- Carpet
- Ceramic Tile
Garage Spaces
- 3.00
Heating
- Electric
Insurance Expense
- 0.00
Interior Features
- Ceiling Fans(s)
- High Ceilings
- Kitchen/Family Room Combo
- PrimaryBedroom Upstairs
- Stone Counters
Legal Description
- SOUTHERN PINES UNIT 1 PB 16 PGS 2-9 LOT 60
Levels
- Two
Living Area
- 3324.00
Lot Features
- Corner Lot
- City Limits
- Near Golf Course
- Sidewalk
- Paved
Area Major
- 34772 - St Cloud (Narcoossee Road)
Net Operating Income
- 0.00
Occupant Type
- Owner
Open Parking Spaces
- 0.00
Other Expense
- 0.00
Other Structures
- Guest House
- Other
Parcel Number
- 23-26-30-0667-0001-0600
Parking Features
- Driveway
- Garage Faces Side
Pets Allowed
- No
Property Type
- Residential
Roof
- Shingle
Sewer
- Public Sewer
Tax Year
- 2022
Township
- 26
Utilities
- Electricity Available
Views
- 330
Virtual Tour Url
- https://www.tourdrop.com/dtour/384549/Zillow-3D-MLS
Water Source
- Private
- Public
Year Built
- 2004
Zoning Code
- SPUD
Disclaimer: All information provided is deemed to be reliable but not guaranteed.
Listing Data ©2025 Greater Fort Lauderdale REALTORS®
Listings provided courtesy of The Hernando County Association of Realtors MLS.
Listing Data ©2025 REALTOR® Association of Citrus County
Listing Data ©2025 Royal Palm Coast Realtor® Association
The information provided by this website is for the personal, non-commercial use of consumers and may not be used for any purpose other than to identify prospective properties consumers may be interested in purchasing.Display of MLS data is usually deemed reliable but is NOT guaranteed accurate.
Datafeed Last updated on November 11, 2025 @ 12:00 am
©2006-2025 brokerIDXsites.com - https://brokerIDXsites.com
Sign Up Now for Free!X
Call Direct: Brokerage Office: Mobile: 352.585.0041
Registration Benefits:
- New Listings & Price Reduction Updates sent directly to your email
- Create Your Own Property Search saved for your return visit.
- "Like" Listings and Create a Favorites List
* NOTICE: By creating your free profile, you authorize us to send you periodic emails about new listings that match your saved searches and related real estate information.If you provide your telephone number, you are giving us permission to call you in response to this request, even if this phone number is in the State and/or National Do Not Call Registry.
Already have an account? Login to your account.

