
- Lori Ann Bugliaro P.A., REALTOR ®
- Tropic Shores Realty
- Helping My Clients Make the Right Move!
- Mobile: 352.585.0041
- Fax: 888.519.7102
- 352.585.0041
- loribugliaro.realtor@gmail.com
Contact Lori Ann Bugliaro P.A.
Schedule A Showing
Request more information
- Home
- Property Search
- Search results
- 1862 Beach Ridge Road, CELEBRATION, FL 34747
Property Photos
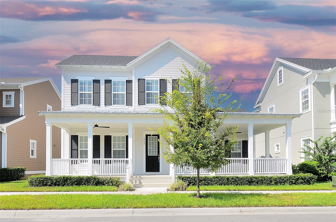

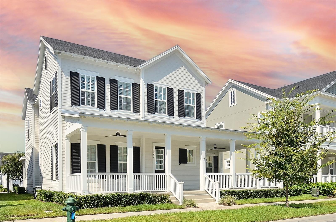
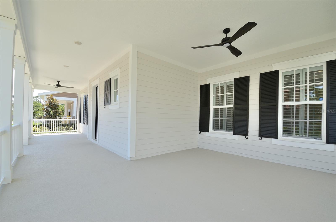
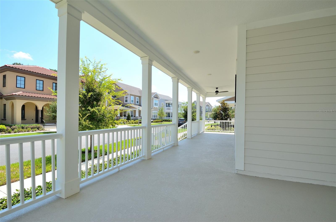
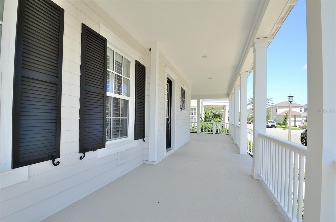
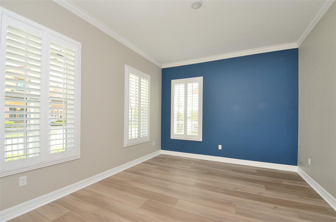
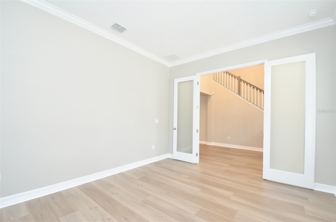
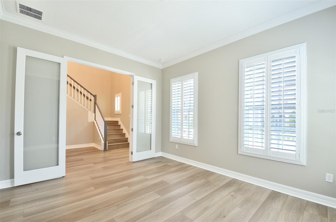
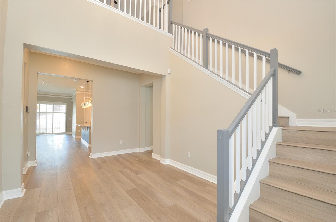
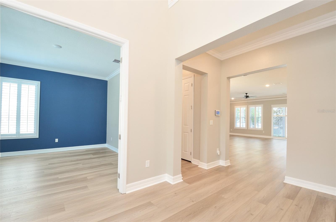
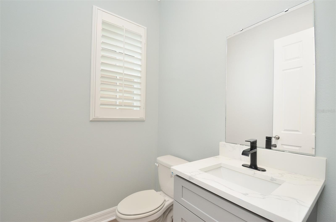
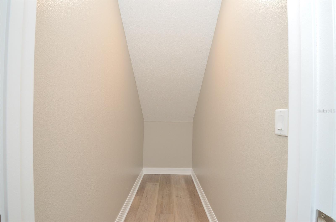
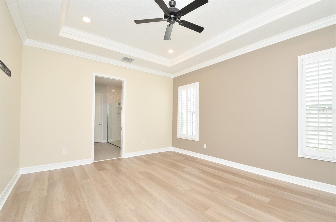
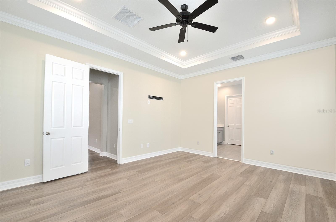
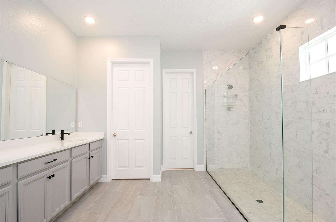
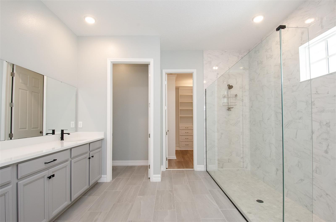
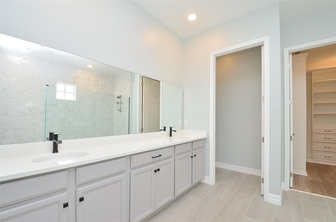
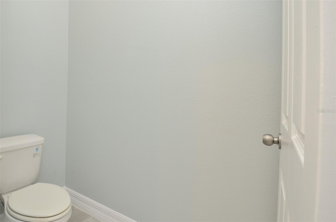
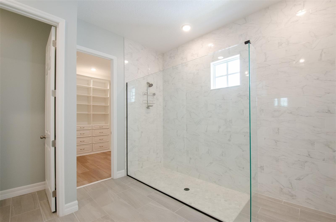
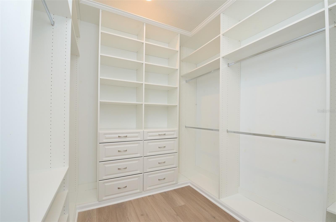
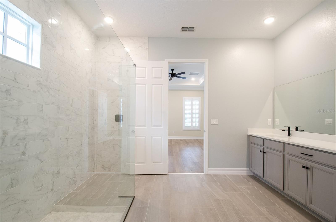
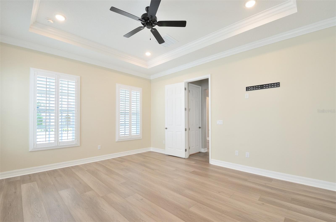
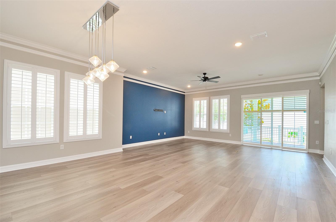
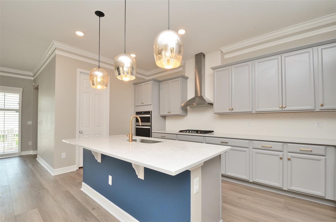
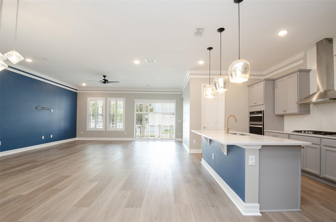
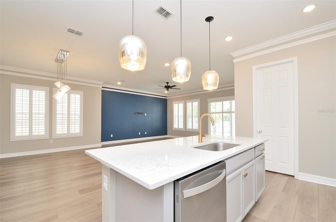
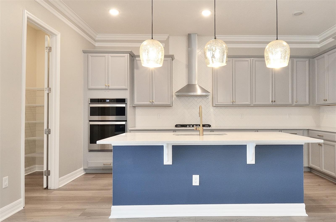
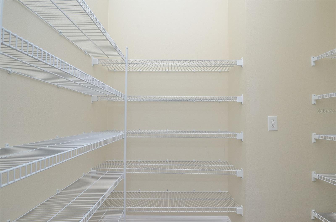
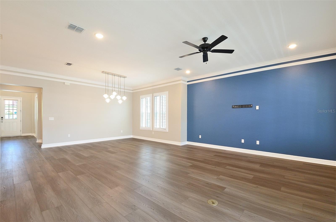
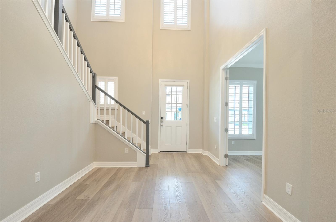
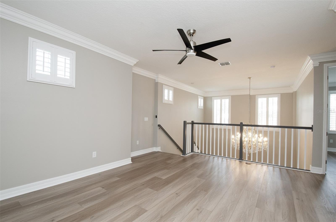
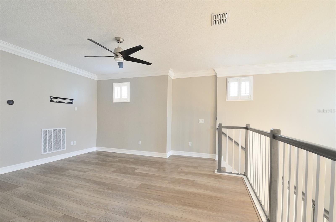
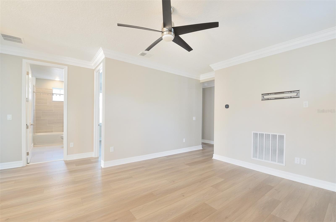
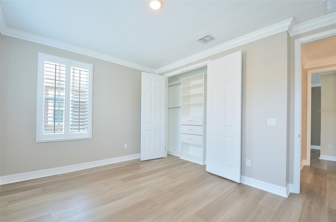
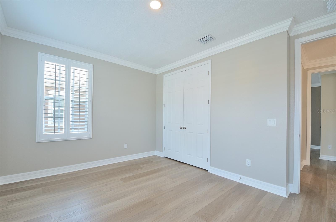
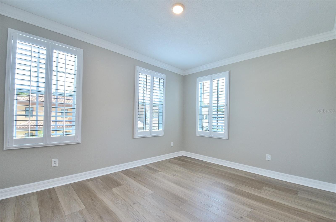
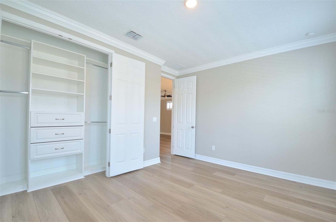
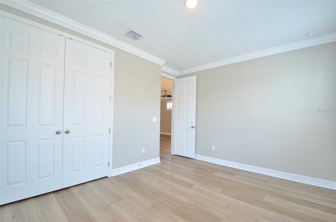
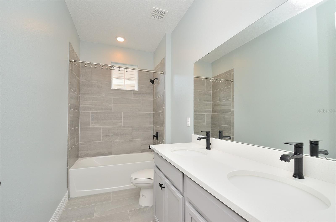
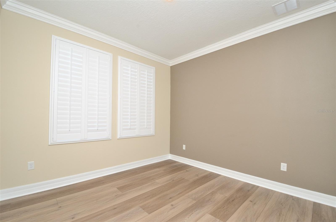
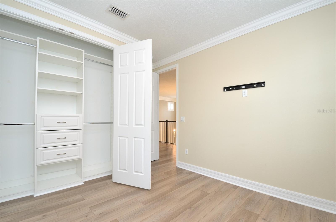
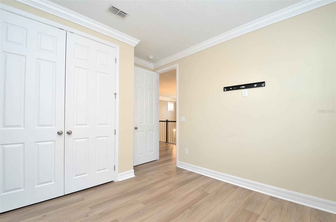
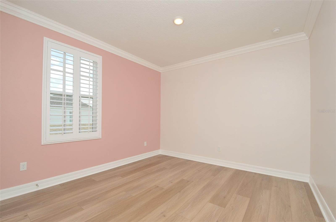
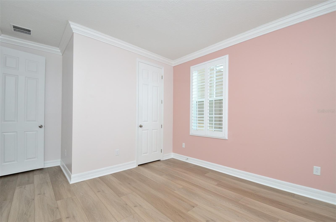
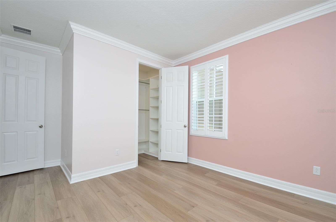
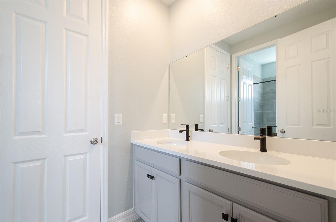
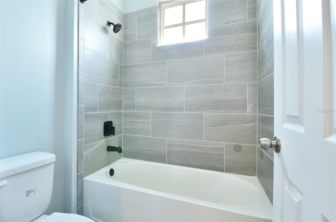
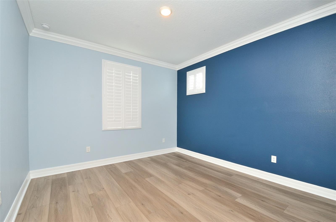
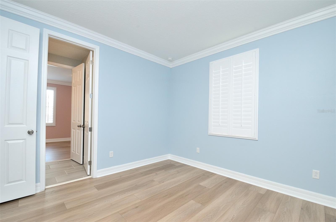
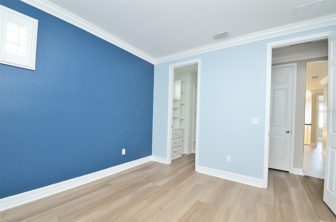
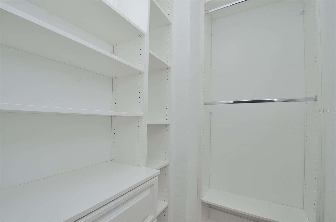
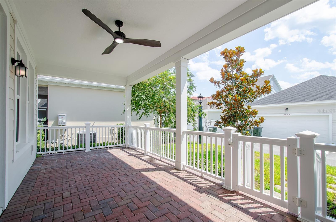
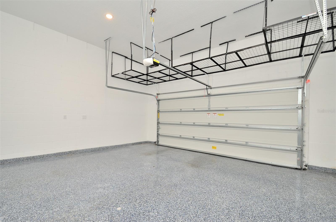
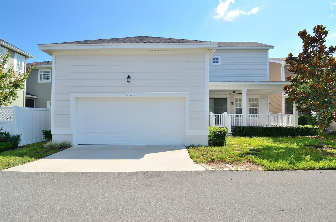
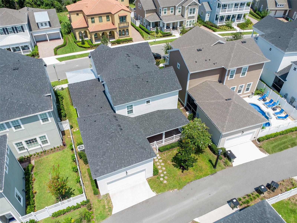
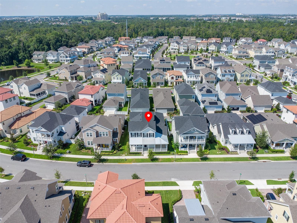
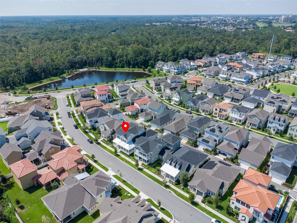
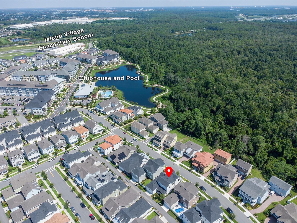
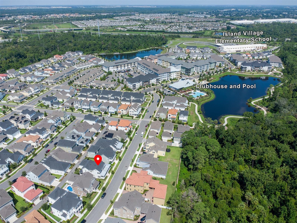
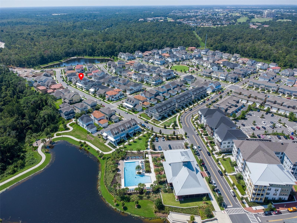
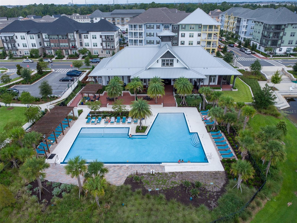
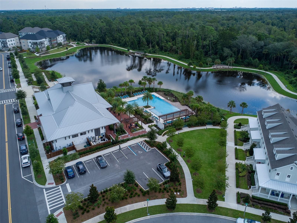
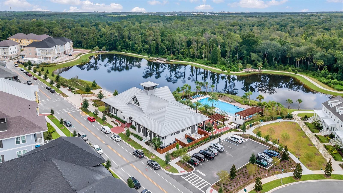
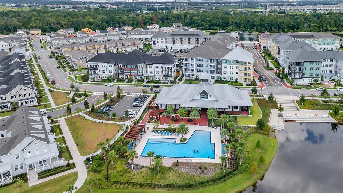
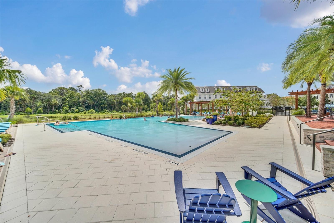
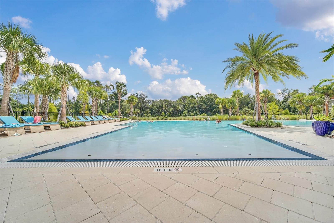
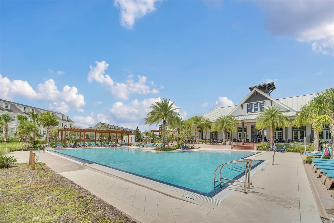
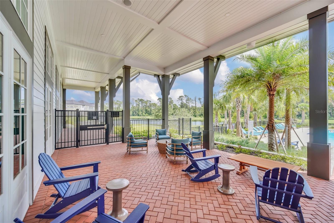
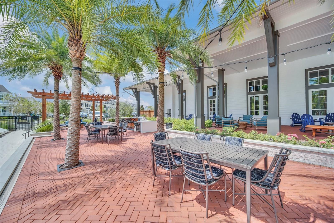
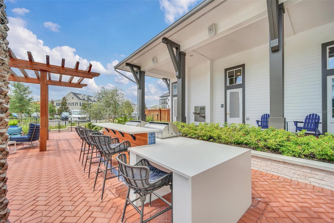
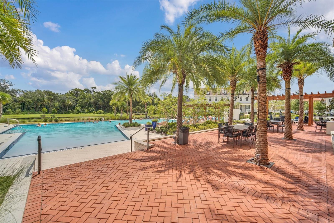
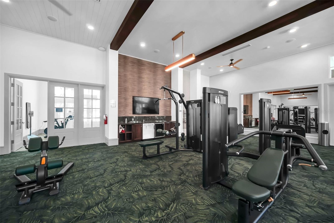
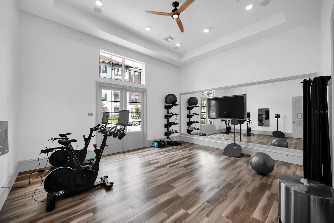
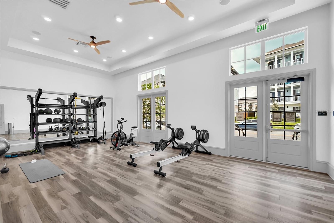
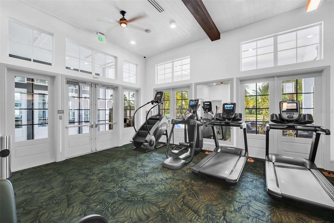
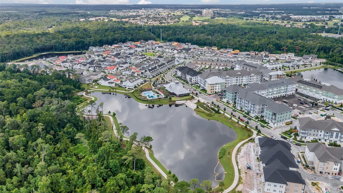




Reduced
- MLS#: S5110607 ( Residential )
- Street Address: 1862 Beach Ridge Road
- Viewed: 72
- Price: $1,295,000
- Price sqft: $271
- Waterfront: No
- Year Built: 2022
- Bldg sqft: 4780
- Bedrooms: 5
- Total Baths: 4
- Full Baths: 3
- 1/2 Baths: 1
- Garage / Parking Spaces: 2
- Days On Market: 293
- Additional Information
- Geolocation: 28.2845 / -81.58
- County: OSCEOLA
- City: CELEBRATION
- Zipcode: 34747
- Subdivision: Celebration Island Village Ph
- Middle School: Celebration K 8
- High School: Celebration High
- Provided by: CENTURY 21 CARIOTI
- Contact: Claudia Valero
- 407-566-0555

- DMCA Notice
-
DescriptionWelcome to the charming Island Village of Celebration, Florida. This stunning single family home offers everything you need and more, including a desirable first floor master bedroom. With 5 spacious bedrooms, 3.5 bathrooms, and a versatile flex room with French doors that can easily serve as a 6th bedroom or office, this home is perfect for any lifestyle. The property also features a 2 car garage, a massive wraparound front porch, an incredible back patio, and a spacious backyard. This Mattamy Homes Model, The Merritt sits on a premium lot, ideally located just steps away from the community pool, gym, and clubhouse in the highly sought after Island Village neighborhood. The owners have thoughtfully invested in high end upgrades, and youll notice the attention to detail from the moment you enter. As you step inside, youll be greeted by an open, flowing floor plan. To your left, the private flex room with elegant glass French doors can serve as an office or be easily converted into a 6th bedroom. The foyer area offers a perfect canvas for your personal touch. The heart of the home features a spacious great room and dining area, seamlessly integrated with a gourmet kitchen boasting exceptional cabinetry, a large walk in pantry, and a generously sized quartz island with a breakfast bar ideal for family gatherings or casual meals. The kitchen is equipped with top of the line appliances, including a double oven, microwave, refrigerator and gas cooktop, making it a chefs dream. The first floor master suite is a true retreat, with tray ceilings, a large walk in closet, and a beautifully designed ensuite bathroom featuring stunning quartz countertops and a glass enclosed shower. The homes elegant finishes continue throughout, with 10 foot ceilings on the first floor and 9 foot ceilings on the second. Youll also appreciate the crown molding, plantation shutters, waterproof vinyl wood flooring, built in shelving, and custom closets in every room. Upstairs, the four bedrooms and expansive loft area create a sense of privacy and space, making it feel like a separate living area within the home. The 2 car garage includes built in storage racks for added convenience. One of the standout features of this home is the extensive wraparound front porch an inviting space to relax, enjoy your morning coffee, or unwind with an evening drink. This home is completely move in ready, offering a unique floor plan with thoughtful upgrades plus youre just a short walk from the community pool, clubhouse, and everything Celebration has to offer from its charming amenities and restaurants to scenic trails and recreational activities. Call today! (Amazing Location, Phase 1, Premium Lot, Close to the Pool area) OPEN TO OFFERS!
Property Location and Similar Properties
All
Similar
Features
Appliances
- Built-In Oven
- Dishwasher
- Disposal
- Dryer
- Gas Water Heater
- Microwave
- Range
- Range Hood
- Tankless Water Heater
- Washer
- Water Softener
Association Amenities
- Basketball Court
- Clubhouse
- Fitness Center
- Other
- Park
- Playground
- Pool
- Recreation Facilities
- Tennis Court(s)
- Trail(s)
Home Owners Association Fee
- 302.13
Home Owners Association Fee Includes
- Pool
- Other
- Recreational Facilities
Association Name
- Grand Manors
Association Phone
- 407-566-1200
Builder Name
- MATTAMY
Carport Spaces
- 0.00
Close Date
- 0000-00-00
Cooling
- Central Air
Country
- US
Covered Spaces
- 0.00
Exterior Features
- Courtyard
- Garden
- Lighting
- Other
- Sidewalk
- Sliding Doors
- Sprinkler Metered
Fencing
- Other
Flooring
- Wood
Garage Spaces
- 2.00
Heating
- Electric
- Natural Gas
High School
- Celebration High
Insurance Expense
- 0.00
Interior Features
- Accessibility Features
- Built-in Features
- Cathedral Ceiling(s)
- Ceiling Fans(s)
- Crown Molding
- High Ceilings
- Open Floorplan
- Primary Bedroom Main Floor
- Smart Home
- Solid Surface Counters
- Thermostat
- Window Treatments
Legal Description
- CELEBRATION ISLAND VILLAGE PH 1B PB 30 PGS 81-89 LOT 148
Levels
- Two
Living Area
- 3212.00
Lot Features
- City Limits
- Oversized Lot
- Sidewalk
Middle School
- Celebration K-8
Area Major
- 34747 - Kissimmee/Celebration
Net Operating Income
- 0.00
Occupant Type
- Vacant
Open Parking Spaces
- 0.00
Other Expense
- 0.00
Parcel Number
- 26-25-27-3424-0001-1480
Parking Features
- Alley Access
- Garage Door Opener
- Garage Faces Rear
Pets Allowed
- Breed Restrictions
Property Type
- Residential
Roof
- Metal
- Shingle
Sewer
- Public Sewer
Style
- Custom
Tax Year
- 2023
Township
- 25
Utilities
- Electricity Available
- Fiber Optics
- Natural Gas Connected
- Public
- Sprinkler Meter
- Water Available
View
- Garden
- Trees/Woods
Views
- 72
Water Source
- Public
Year Built
- 2022
Zoning Code
- OPUD
Disclaimer: All information provided is deemed to be reliable but not guaranteed.
Listing Data ©2025 Greater Fort Lauderdale REALTORS®
Listings provided courtesy of The Hernando County Association of Realtors MLS.
Listing Data ©2025 REALTOR® Association of Citrus County
Listing Data ©2025 Royal Palm Coast Realtor® Association
The information provided by this website is for the personal, non-commercial use of consumers and may not be used for any purpose other than to identify prospective properties consumers may be interested in purchasing.Display of MLS data is usually deemed reliable but is NOT guaranteed accurate.
Datafeed Last updated on June 6, 2025 @ 12:00 am
©2006-2025 brokerIDXsites.com - https://brokerIDXsites.com
Sign Up Now for Free!X
Call Direct: Brokerage Office: Mobile: 352.585.0041
Registration Benefits:
- New Listings & Price Reduction Updates sent directly to your email
- Create Your Own Property Search saved for your return visit.
- "Like" Listings and Create a Favorites List
* NOTICE: By creating your free profile, you authorize us to send you periodic emails about new listings that match your saved searches and related real estate information.If you provide your telephone number, you are giving us permission to call you in response to this request, even if this phone number is in the State and/or National Do Not Call Registry.
Already have an account? Login to your account.

