
- Lori Ann Bugliaro P.A., REALTOR ®
- Tropic Shores Realty
- Helping My Clients Make the Right Move!
- Mobile: 352.585.0041
- Fax: 888.519.7102
- 352.585.0041
- loribugliaro.realtor@gmail.com
Contact Lori Ann Bugliaro P.A.
Schedule A Showing
Request more information
- Home
- Property Search
- Search results
- 5312 Goddard Avenue, ORLANDO, FL 32810
Property Photos
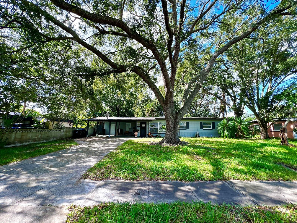

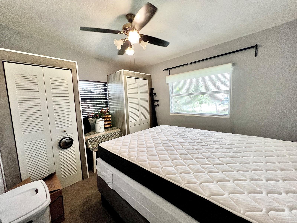
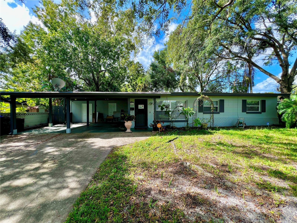
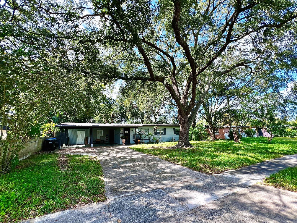
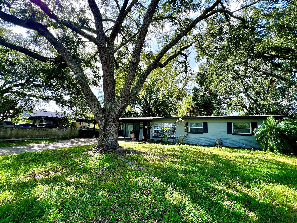
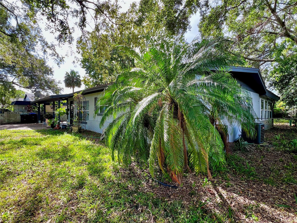
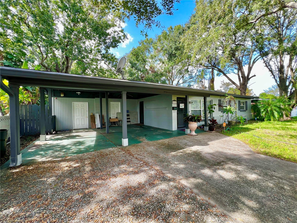
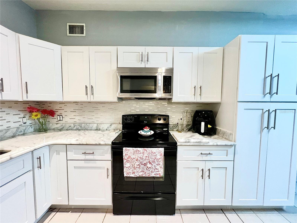
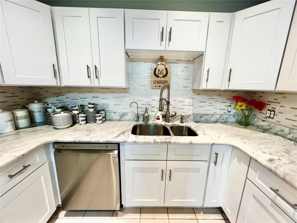
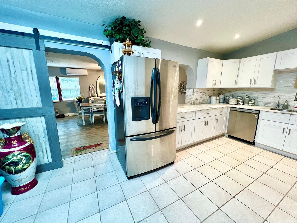
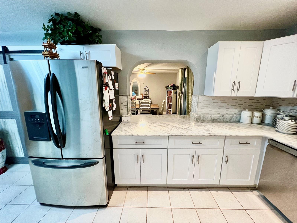
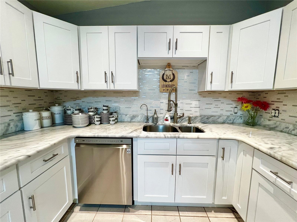
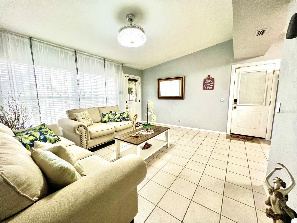
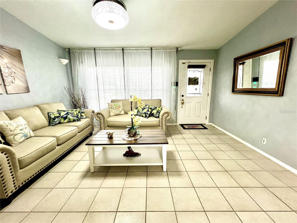
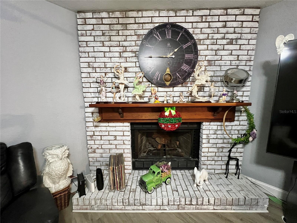
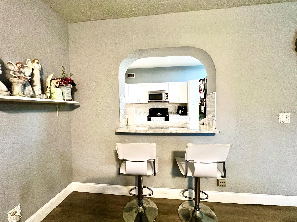
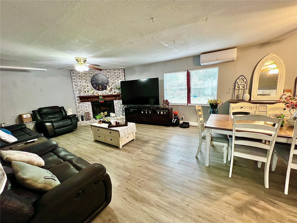
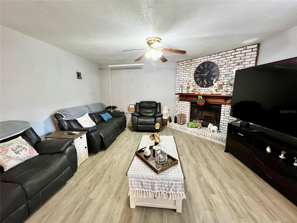
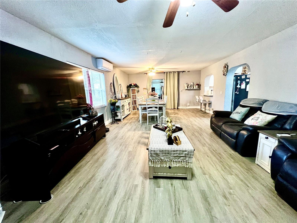
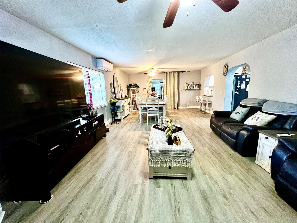
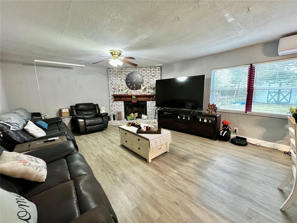
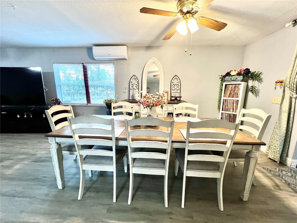
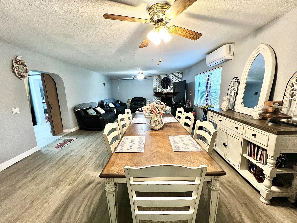
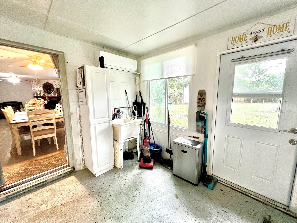
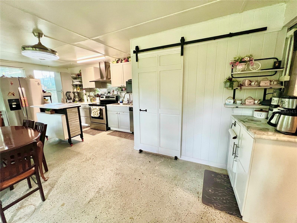
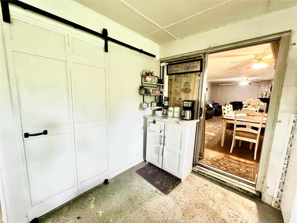
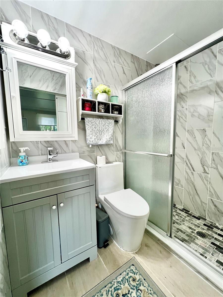
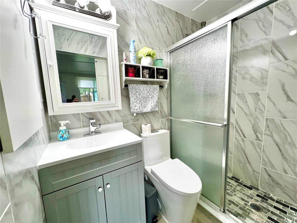
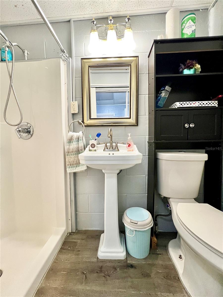
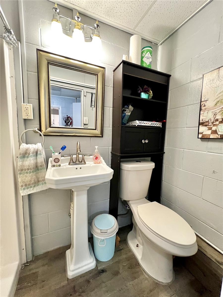
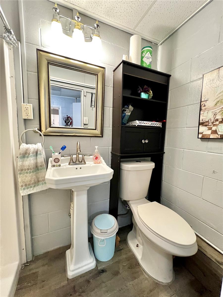
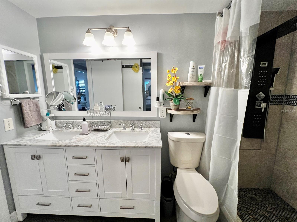
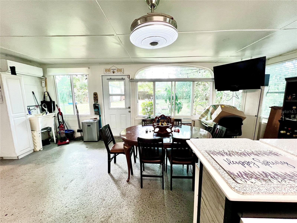
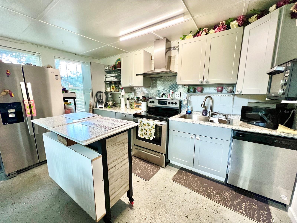
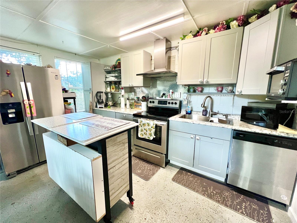
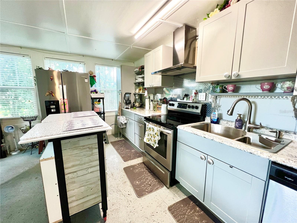
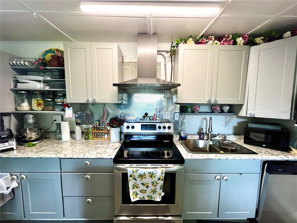
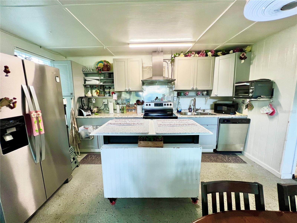
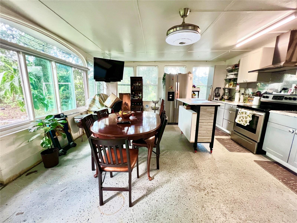
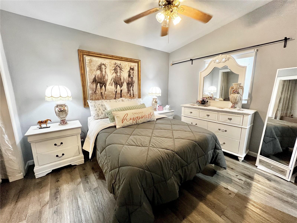
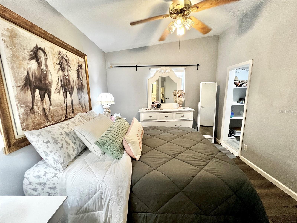
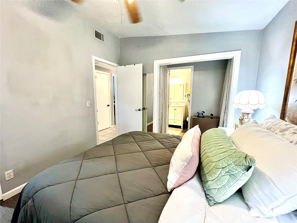
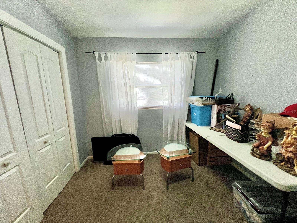
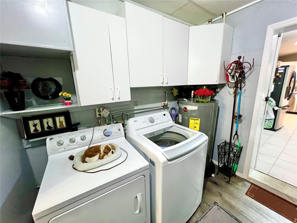
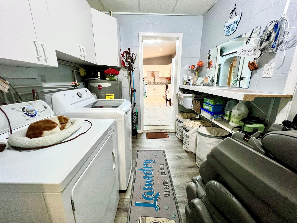
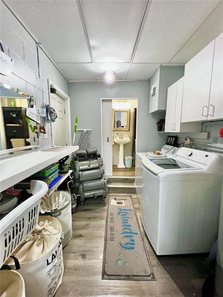
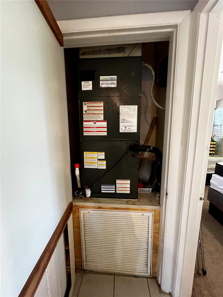
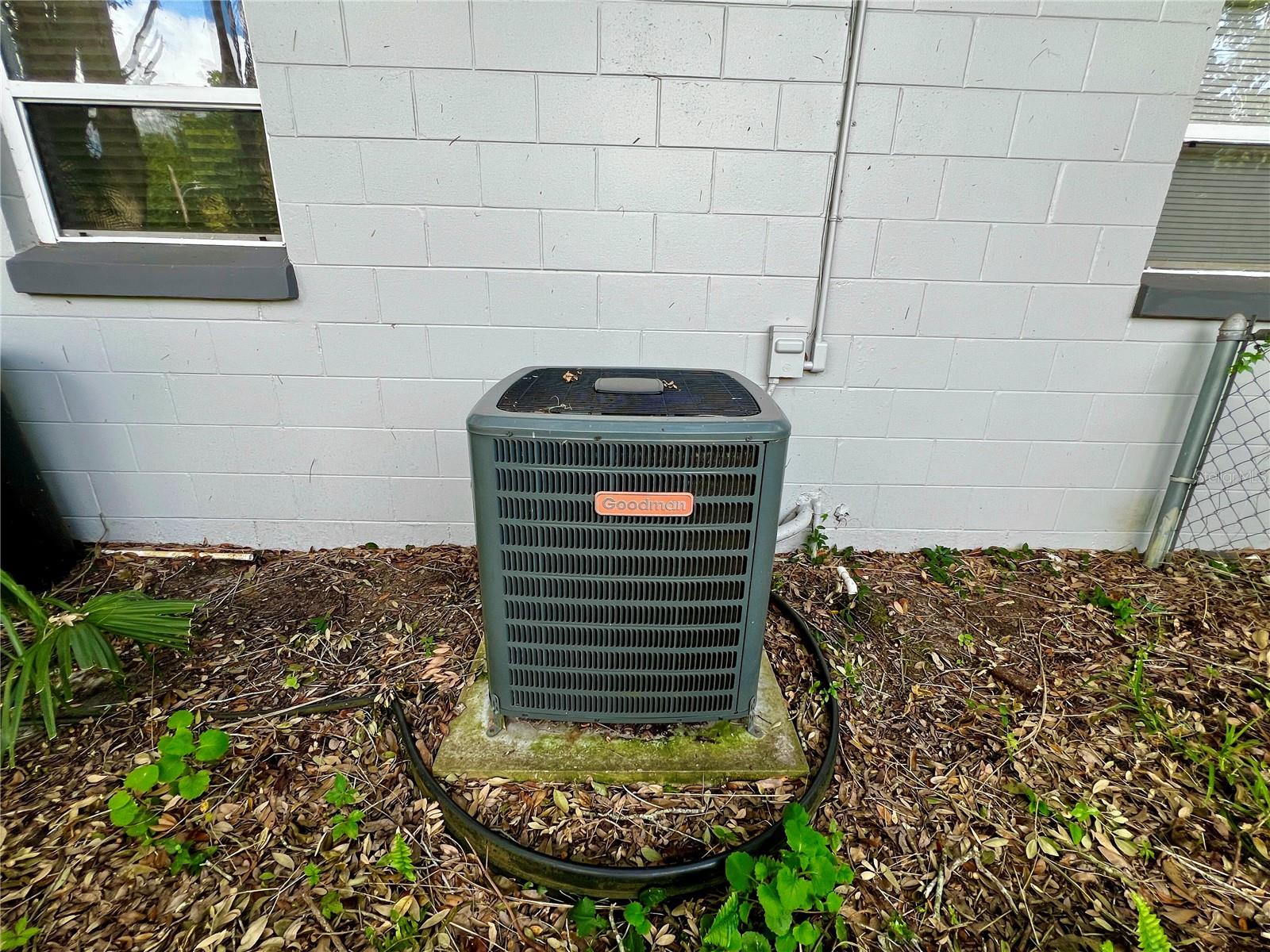
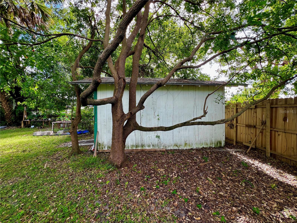
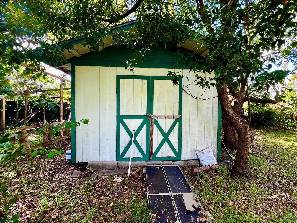
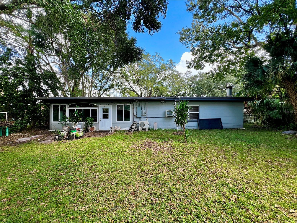
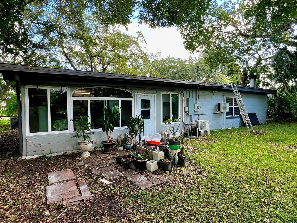
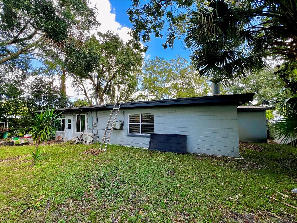
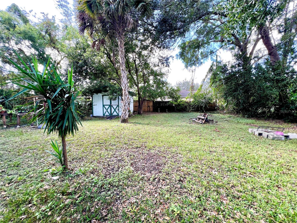
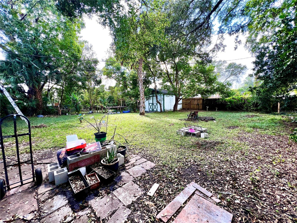
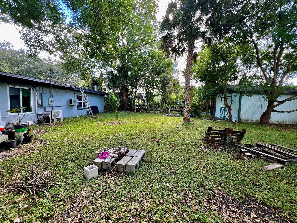
- MLS#: S5114874 ( Residential )
- Street Address: 5312 Goddard Avenue
- Viewed: 285
- Price: $344,500
- Price sqft: $224
- Waterfront: No
- Year Built: 1960
- Bldg sqft: 1537
- Bedrooms: 3
- Total Baths: 3
- Full Baths: 3
- Garage / Parking Spaces: 2
- Days On Market: 369
- Additional Information
- Geolocation: 28.6084 / -81.4019
- County: ORANGE
- City: ORLANDO
- Zipcode: 32810
- Subdivision: Kingswood Manor 1st Add
- Elementary School: Lake Weston Elem
- Middle School: Lockhart Middle
- High School: Edgewater High
- Provided by: LPT REALTY
- Contact: Pedro Santiago
- 877-366-2213

- DMCA Notice
-
DescriptionDiscover the charm and versatility of this beautifully updated Orlando home, thoughtfully designed for convenient living and located just minutes from I 4, Winter Park, and Rollins College. Step inside to freshly painted interiors and exteriors, where a welcoming, spacious living room awaits, complete with a cozy wood burning fireplace perfect for unwinding or entertaining. Outdoors, relax and enjoy the oversized patio with a large 12x18 shed for all your storage needs. Recent renovations include two additional bathrooms and a second kitchen, offering flexible living arrangements and the potential for dual rental income. Roof updated in 2016 and A/C in 2014, this well maintained home is ready for you to move in and start making it your own, or enjoying a double rental income. Dont miss out on this incredible opportunity! Schedule your private showing today and see all this home has awaiting for you.
Property Location and Similar Properties
All
Similar
Features
Appliances
- Dishwasher
- Disposal
- Microwave
- Range
- Refrigerator
Association Amenities
- Playground
- Pool
- Recreation Facilities
Home Owners Association Fee
- 418.00
Association Name
- Kingswood Manor Association Inc
Carport Spaces
- 2.00
Close Date
- 0000-00-00
Cooling
- Central Air
Country
- US
Covered Spaces
- 0.00
Exterior Features
- Sidewalk
Fencing
- Chain Link
- Masonry
- Wood
Flooring
- Ceramic Tile
- Laminate
Furnished
- Negotiable
Garage Spaces
- 0.00
Heating
- Central
High School
- Edgewater High
Insurance Expense
- 0.00
Interior Features
- Ceiling Fans(s)
- Living Room/Dining Room Combo
- Stone Counters
- Vaulted Ceiling(s)
- Window Treatments
Legal Description
- KINGSWOOD MANOR 1ST ADDITION X/92 LOT 5BLK J
Levels
- One
Living Area
- 1537.00
Lot Features
- Sidewalk
Middle School
- Lockhart Middle
Area Major
- 32810 - Orlando/Lockhart
Net Operating Income
- 0.00
Occupant Type
- Vacant
Open Parking Spaces
- 0.00
Other Expense
- 0.00
Other Structures
- Shed(s)
Parcel Number
- 03-22-29-4198-10-050
Pets Allowed
- Yes
Possession
- Close Of Escrow
Property Condition
- Completed
Property Type
- Residential
Roof
- Membrane
School Elementary
- Lake Weston Elem
Sewer
- Public Sewer
Style
- Traditional
Tax Year
- 2023
Township
- 22
Utilities
- Electricity Connected
- Sewer Connected
- Water Connected
View
- Trees/Woods
Views
- 285
Virtual Tour Url
- https://www.propertypanorama.com/instaview/stellar/S5114874
Water Source
- Public
Year Built
- 1960
Zoning Code
- R-2
Disclaimer: All information provided is deemed to be reliable but not guaranteed.
Listing Data ©2025 Greater Fort Lauderdale REALTORS®
Listings provided courtesy of The Hernando County Association of Realtors MLS.
Listing Data ©2025 REALTOR® Association of Citrus County
Listing Data ©2025 Royal Palm Coast Realtor® Association
The information provided by this website is for the personal, non-commercial use of consumers and may not be used for any purpose other than to identify prospective properties consumers may be interested in purchasing.Display of MLS data is usually deemed reliable but is NOT guaranteed accurate.
Datafeed Last updated on November 6, 2025 @ 12:00 am
©2006-2025 brokerIDXsites.com - https://brokerIDXsites.com
Sign Up Now for Free!X
Call Direct: Brokerage Office: Mobile: 352.585.0041
Registration Benefits:
- New Listings & Price Reduction Updates sent directly to your email
- Create Your Own Property Search saved for your return visit.
- "Like" Listings and Create a Favorites List
* NOTICE: By creating your free profile, you authorize us to send you periodic emails about new listings that match your saved searches and related real estate information.If you provide your telephone number, you are giving us permission to call you in response to this request, even if this phone number is in the State and/or National Do Not Call Registry.
Already have an account? Login to your account.

