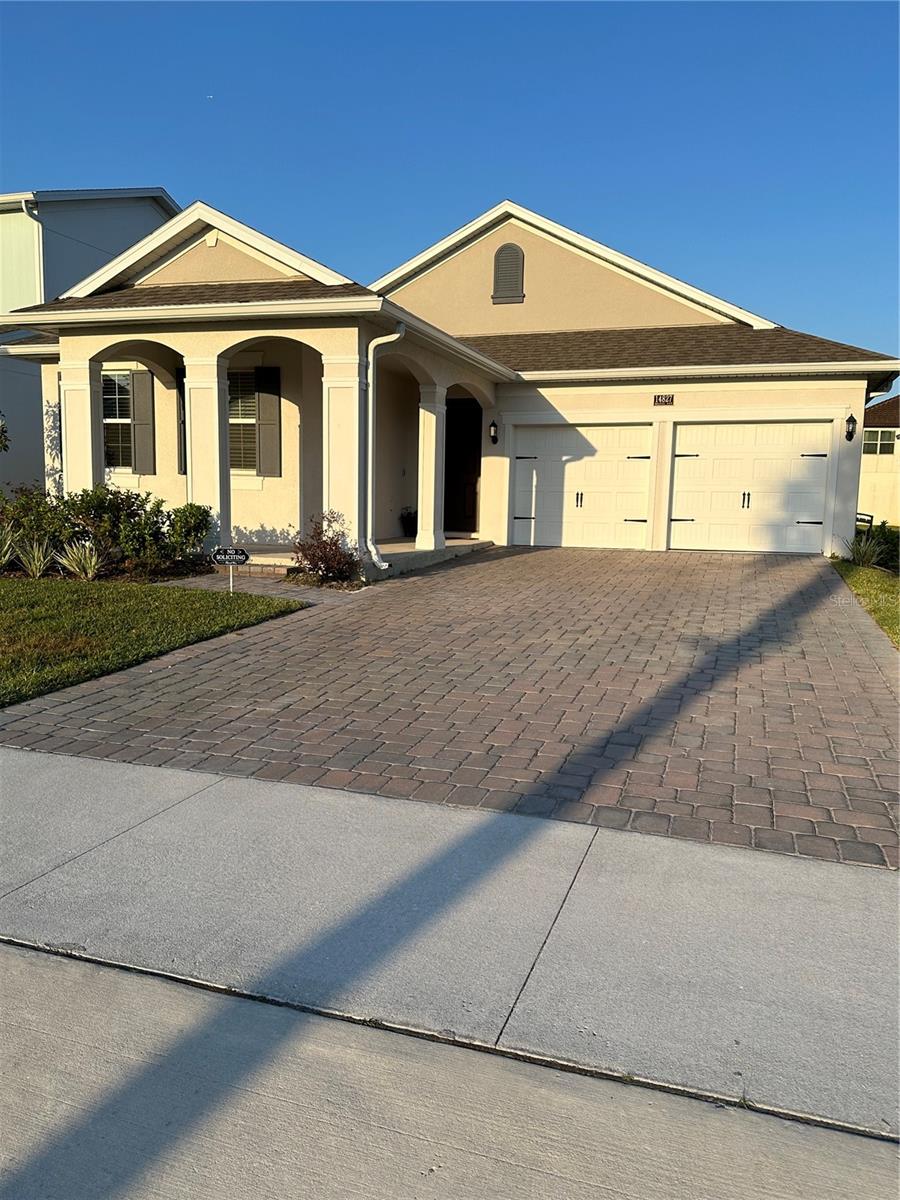
- Lori Ann Bugliaro P.A., REALTOR ®
- Tropic Shores Realty
- Helping My Clients Make the Right Move!
- Mobile: 352.585.0041
- Fax: 888.519.7102
- 352.585.0041
- loribugliaro.realtor@gmail.com
Contact Lori Ann Bugliaro P.A.
Schedule A Showing
Request more information
- Home
- Property Search
- Search results
- 14827 Milfoil Avenue, ORLANDO, FL 32827
Property Photos






































































- MLS#: S5117634 ( Residential )
- Street Address: 14827 Milfoil Avenue
- Viewed: 56
- Price: $660,000
- Price sqft: $221
- Waterfront: No
- Year Built: 2023
- Bldg sqft: 2990
- Bedrooms: 4
- Total Baths: 3
- Full Baths: 2
- 1/2 Baths: 1
- Days On Market: 180
- Additional Information
- Geolocation: 28.3495 / -81.2403
- County: ORANGE
- City: ORLANDO
- Zipcode: 32827
- Subdivision: Poitras East N7
- Provided by: LA ROSA REALTY KISSIMMEE

- DMCA Notice
-
DescriptionPrice reduction, this house qualifies for a closing costs credit of up $ 5000 through seller preferred lender, gorgeous home with more than 50000 thousand dollars in upgrades , located in the desireable new community of summerdale of lake nona looks like a model home, model ana maria from dream finders homes, 4 bedrooms and 2. 5 baths, two car garage, lots of upgrades, open concept floorplan,this was sellers investment property but when the house was close to completed they fall in love of this beautifull house so they decided to moved in the house and make it primary residence, before they move they make a lot of upgrades to the house, they remove the carpect from floors in all bedrooms and they had replaced the tile in common areas for a unique wood like ceramic tile flooring throughout the house, they also replaced the tile in master bathroom and replace all light fixtures and all bathrooms faucets, they also have an elegant and modern gourmet kitchen with 42 inches cabinets, walk in pantry, stainless steel appliances, and a beatiful back splash and quarz counter tops, big island, in family room and dining room where you will find a beautiful accent wall, 5 1/2 baseboards throughout the home. , big master bedroom with two walking closets, in the master bathroom you will find a big shower with 24x 48 modern beautiful looking tile, and also a double vanity, big laundry room with 42 shaker cabinets for storage also you will find 42 shaker cabinets in garage for storage. , big yard to enjoy the great florida weather in the cover porch, the lovely front porch is perfect for relaxing. , the driveway has nice pavers. , enjoy the sunset from the community pool with the view to the big lake, summerdale at lake nona also have play groun and much more is also close to narcosse rd. And also off boggy creek rd, close to 417 and close to top hospitals and best schools in the area and very close to restaurants and shopping and mayor roads, schedule your showings.
Property Location and Similar Properties
All
Similar
Features
Appliances
- Built-In Oven
- Cooktop
- Dishwasher
- Disposal
- Electric Water Heater
- Exhaust Fan
- Microwave
- Range
- Refrigerator
Association Amenities
- Playground
- Pool
Home Owners Association Fee
- 500.00
Home Owners Association Fee Includes
- Internet
Association Name
- BRYAN MARDI
Carport Spaces
- 0.00
Close Date
- 0000-00-00
Cooling
- Central Air
Country
- US
Covered Spaces
- 0.00
Exterior Features
- Rain Gutters
- Sidewalk
- Sliding Doors
- Sprinkler Metered
Flooring
- Ceramic Tile
Garage Spaces
- 2.00
Heating
- Central
Insurance Expense
- 0.00
Interior Features
- Kitchen/Family Room Combo
- L Dining
Legal Description
- POITRAS EAST N-7 106/148 LOT 201
Levels
- One
Living Area
- 2240.00
Lot Features
- Paved
Area Major
- 32827 - Orlando/Airport/Alafaya/Lake Nona
Net Operating Income
- 0.00
Occupant Type
- Owner
Open Parking Spaces
- 0.00
Other Expense
- 0.00
Parcel Number
- 31-24-31-7793-02-010
Pets Allowed
- Cats OK
- Dogs OK
Property Type
- Residential
Roof
- Shingle
Sewer
- Public Sewer
Tax Year
- 2024
Township
- 24
Utilities
- Cable Available
- Electricity Available
- Public
- Sewer Available
- Sprinkler Meter
- Water Available
Views
- 56
Virtual Tour Url
- https://www.propertypanorama.com/instaview/stellar/S5117634
Water Source
- Public
Year Built
- 2023
Zoning Code
- PD/AN
Disclaimer: All information provided is deemed to be reliable but not guaranteed.
Listing Data ©2025 Greater Fort Lauderdale REALTORS®
Listings provided courtesy of The Hernando County Association of Realtors MLS.
Listing Data ©2025 REALTOR® Association of Citrus County
Listing Data ©2025 Royal Palm Coast Realtor® Association
The information provided by this website is for the personal, non-commercial use of consumers and may not be used for any purpose other than to identify prospective properties consumers may be interested in purchasing.Display of MLS data is usually deemed reliable but is NOT guaranteed accurate.
Datafeed Last updated on July 5, 2025 @ 12:00 am
©2006-2025 brokerIDXsites.com - https://brokerIDXsites.com
Sign Up Now for Free!X
Call Direct: Brokerage Office: Mobile: 352.585.0041
Registration Benefits:
- New Listings & Price Reduction Updates sent directly to your email
- Create Your Own Property Search saved for your return visit.
- "Like" Listings and Create a Favorites List
* NOTICE: By creating your free profile, you authorize us to send you periodic emails about new listings that match your saved searches and related real estate information.If you provide your telephone number, you are giving us permission to call you in response to this request, even if this phone number is in the State and/or National Do Not Call Registry.
Already have an account? Login to your account.

