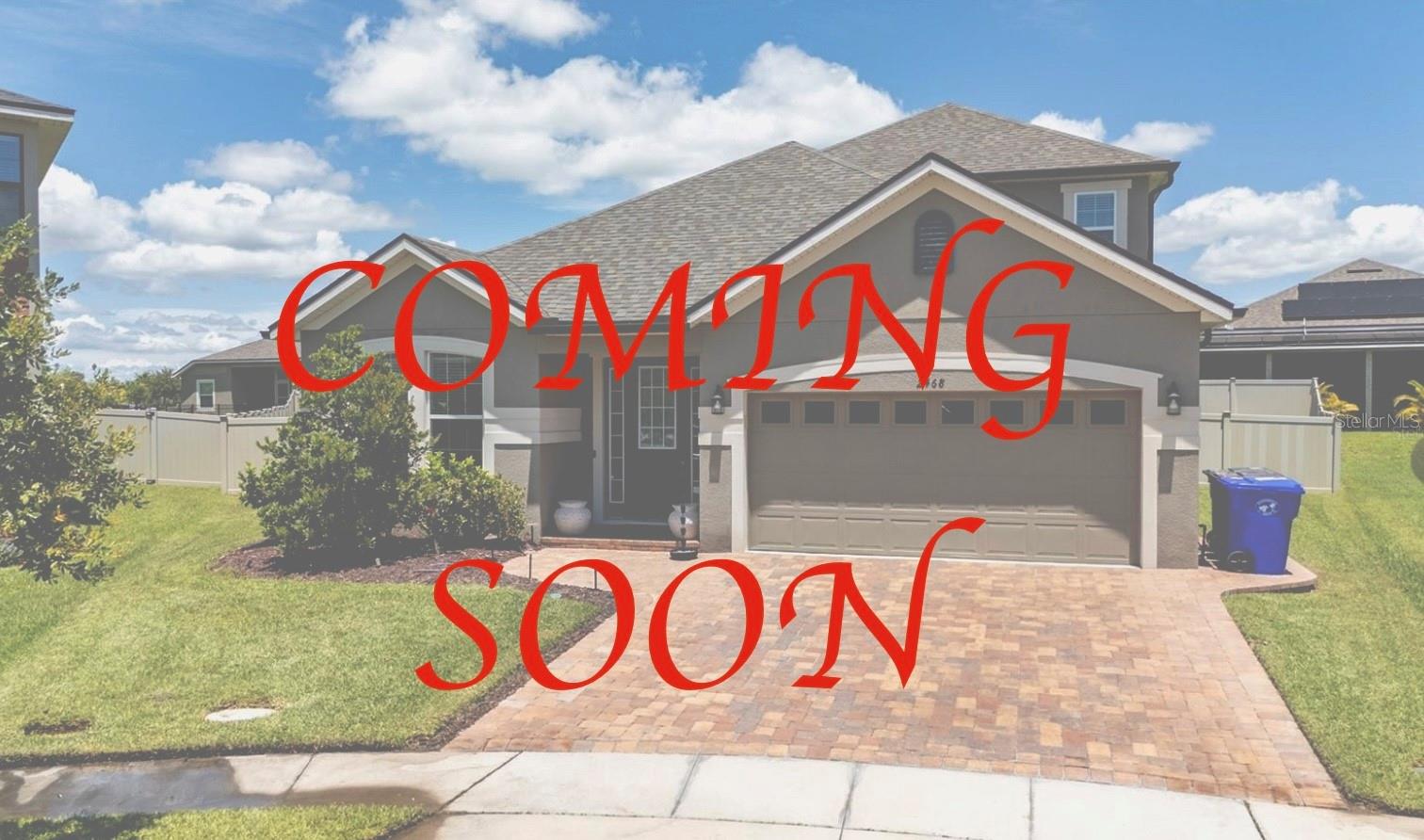
- Lori Ann Bugliaro P.A., REALTOR ®
- Tropic Shores Realty
- Helping My Clients Make the Right Move!
- Mobile: 352.585.0041
- Fax: 888.519.7102
- 352.585.0041
- loribugliaro.realtor@gmail.com
Contact Lori Ann Bugliaro P.A.
Schedule A Showing
Request more information
- Home
- Property Search
- Search results
- 2468 Varenna Loop, KISSIMMEE, FL 34741
Property Photos





























- MLS#: S5122146 ( Residential )
- Street Address: 2468 Varenna Loop
- Viewed: 30
- Price: $580,000
- Price sqft: $164
- Waterfront: No
- Year Built: 2020
- Bldg sqft: 3529
- Bedrooms: 4
- Total Baths: 4
- Full Baths: 4
- Garage / Parking Spaces: 2
- Days On Market: 91
- Additional Information
- Geolocation: 28.3181 / -81.429
- County: OSCEOLA
- City: KISSIMMEE
- Zipcode: 34741
- Subdivision: Tapestry Ph 5
- Elementary School: Floral Ridge Elementary
- Middle School: Kissimmee Middle
- High School: Osceola High School
- Provided by: KELLER WILLIAMS REALTY AT THE LAKES
- Contact: Marcelo Gaitan Estabridis
- 407-566-1800

- DMCA Notice
-
DescriptionOne or more photo(s) has been virtually staged. Welcome to this exquisite 4 bedroom, 4 bathroom home located in the highly sought after Tapestry community! With 2,941 sq. ft. of thoughtfully designed living space, this home offers the perfect blend of luxury, comfort, and functionality. Step inside and be greeted by high ceilings and an open concept floor plan that seamlessly connects the living and dining areas. The gourmet kitchen is a chefs dream, featuring a built in wall oven, glass cooktop, sleek cabinetry, and premium countertops. Upstairs, you'll find a spacious loft and a versatile bonus room, perfect for a home office, media room, or play area. The generously sized bedrooms offer comfort and privacy, while the primary suite boasts a spa like ensuite bath. Enjoy Florida living at its finest with an enclosed rear porch overlooking a huge, fenced premium lotideal for outdoor entertaining, gardening, or even a future pool. Living in Tapestry means access to resort style amenities, including a sparkling pool, state of the art gym, multiple playgrounds, and more! Conveniently located near shopping, dining, top rated schools, and major highways, this home truly has it all. Dont miss this incredible opportunityschedule your private showing today! SOLAR PANELS $203 a month, low electricity bill.
Property Location and Similar Properties
All
Similar
Features
Appliances
- Built-In Oven
- Cooktop
- Dishwasher
- Disposal
- Dryer
- Electric Water Heater
- Microwave
- Refrigerator
- Washer
Home Owners Association Fee
- 624.00
Association Name
- Leland Management
Association Phone
- 407-447-9955
Carport Spaces
- 0.00
Close Date
- 0000-00-00
Cooling
- Central Air
Country
- US
Covered Spaces
- 0.00
Exterior Features
- Rain Gutters
- Sidewalk
- Sliding Doors
Fencing
- Vinyl
Flooring
- Carpet
- Ceramic Tile
Garage Spaces
- 2.00
Heating
- Central
- Electric
High School
- Osceola High School
Insurance Expense
- 0.00
Interior Features
- Ceiling Fans(s)
- High Ceilings
- Open Floorplan
- Stone Counters
- Thermostat
- Walk-In Closet(s)
- Window Treatments
Legal Description
- TAPESTRY PH 5 PB 27 PGS 78-86 LOT 766
Levels
- Two
Living Area
- 2941.00
Middle School
- Kissimmee Middle
Area Major
- 34741 - Kissimmee (Downtown East)
Net Operating Income
- 0.00
Occupant Type
- Owner
Open Parking Spaces
- 0.00
Other Expense
- 0.00
Parcel Number
- 08-25-29-2243-0001-7660
Parking Features
- Driveway
- Garage Door Opener
Pets Allowed
- Breed Restrictions
Possession
- Close Of Escrow
Property Type
- Residential
Roof
- Shingle
School Elementary
- Floral Ridge Elementary
Sewer
- Public Sewer
Tax Year
- 2024
Township
- 25S
Utilities
- BB/HS Internet Available
- Cable Connected
- Electricity Connected
- Sewer Connected
- Water Connected
Views
- 30
Virtual Tour Url
- https://www.asteroommls.com/pviewer?hideleadgen=1&token=t2DdCDSgPkWCwm_HDu1sQQ
Water Source
- Public
Year Built
- 2020
Zoning Code
- RES
Disclaimer: All information provided is deemed to be reliable but not guaranteed.
Listing Data ©2025 Greater Fort Lauderdale REALTORS®
Listings provided courtesy of The Hernando County Association of Realtors MLS.
Listing Data ©2025 REALTOR® Association of Citrus County
Listing Data ©2025 Royal Palm Coast Realtor® Association
The information provided by this website is for the personal, non-commercial use of consumers and may not be used for any purpose other than to identify prospective properties consumers may be interested in purchasing.Display of MLS data is usually deemed reliable but is NOT guaranteed accurate.
Datafeed Last updated on June 6, 2025 @ 12:00 am
©2006-2025 brokerIDXsites.com - https://brokerIDXsites.com
Sign Up Now for Free!X
Call Direct: Brokerage Office: Mobile: 352.585.0041
Registration Benefits:
- New Listings & Price Reduction Updates sent directly to your email
- Create Your Own Property Search saved for your return visit.
- "Like" Listings and Create a Favorites List
* NOTICE: By creating your free profile, you authorize us to send you periodic emails about new listings that match your saved searches and related real estate information.If you provide your telephone number, you are giving us permission to call you in response to this request, even if this phone number is in the State and/or National Do Not Call Registry.
Already have an account? Login to your account.

