
- Lori Ann Bugliaro P.A., REALTOR ®
- Tropic Shores Realty
- Helping My Clients Make the Right Move!
- Mobile: 352.585.0041
- Fax: 888.519.7102
- 352.585.0041
- loribugliaro.realtor@gmail.com
Contact Lori Ann Bugliaro P.A.
Schedule A Showing
Request more information
- Home
- Property Search
- Search results
- 2188 Tay Wes Drive, ST CLOUD, FL 34771
Property Photos
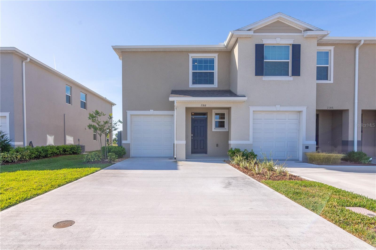

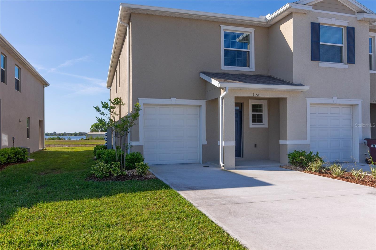
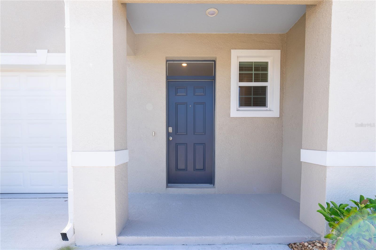
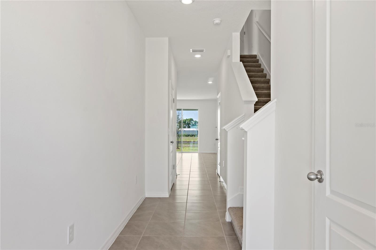
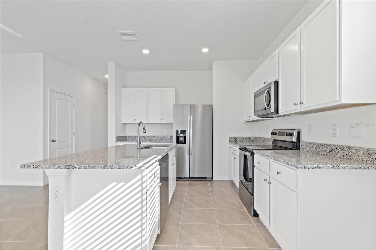
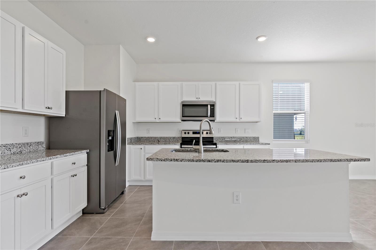
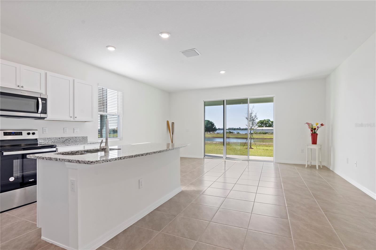
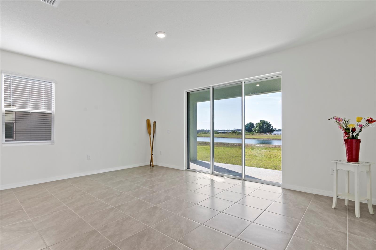
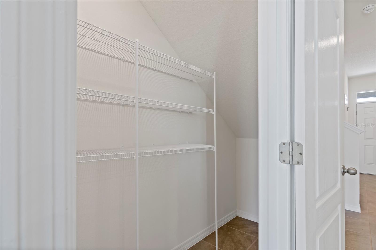
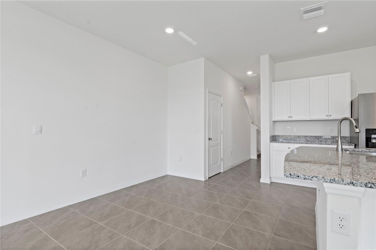
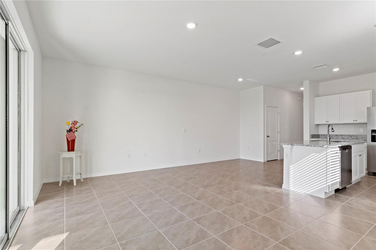
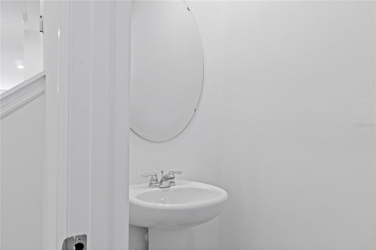
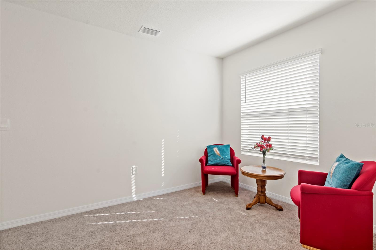
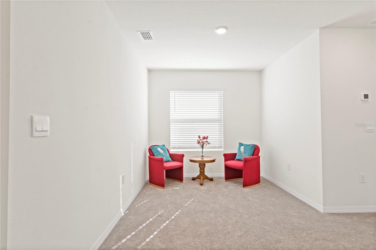
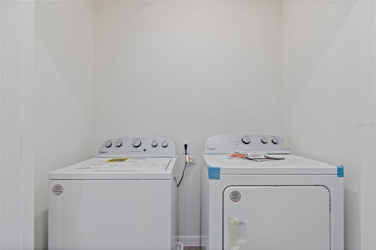
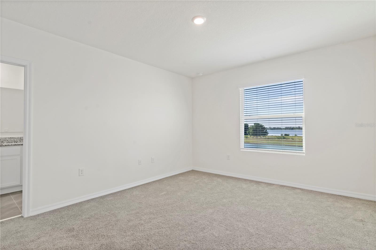
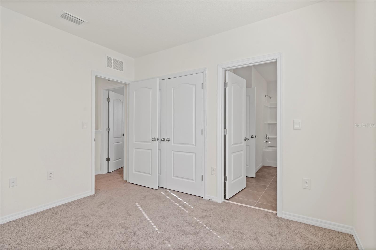
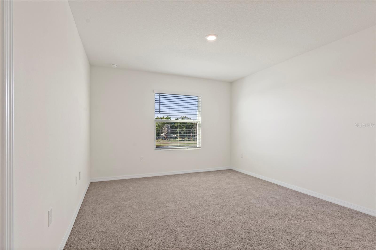
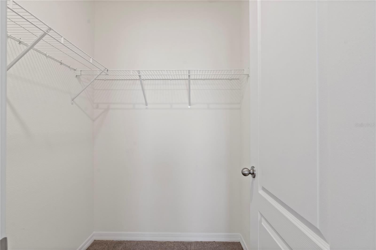
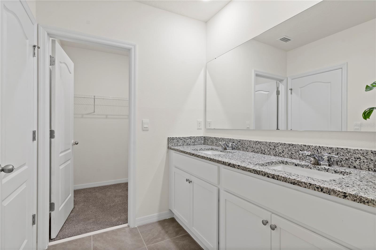
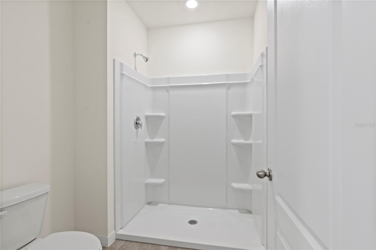
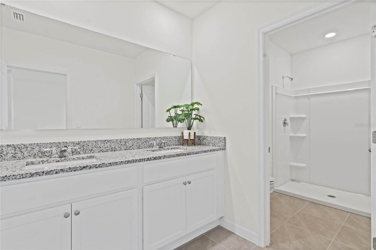
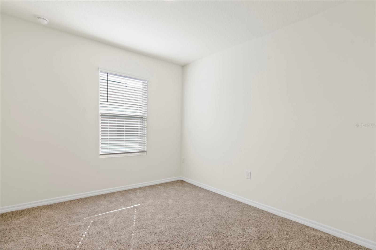
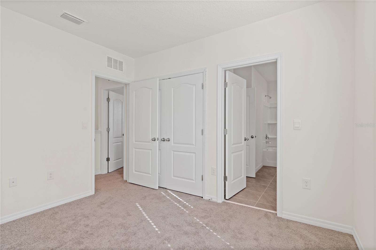
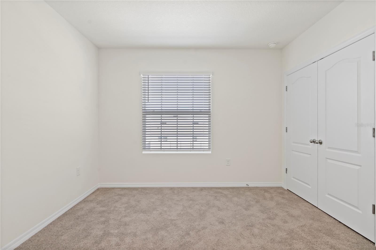
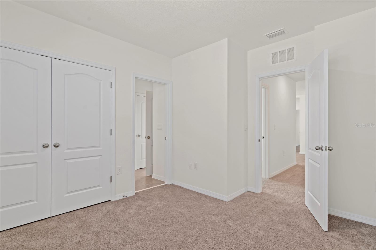
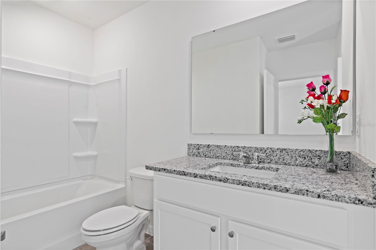
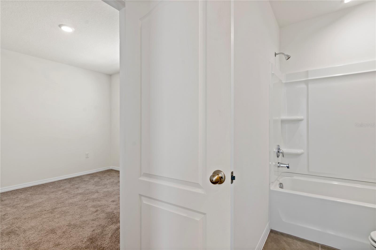
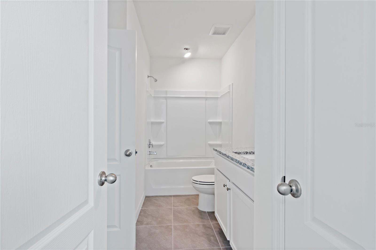
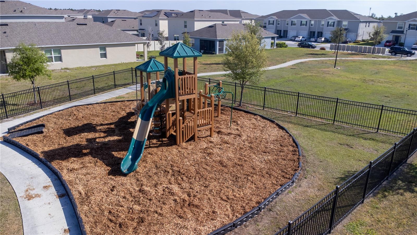
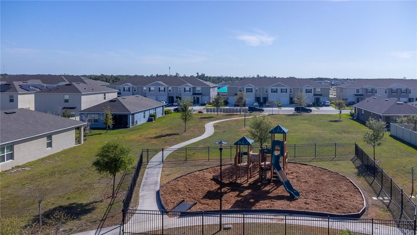
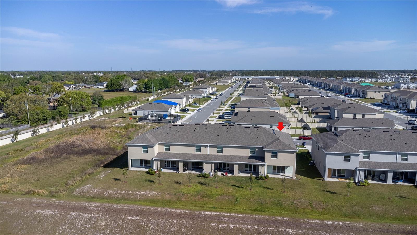
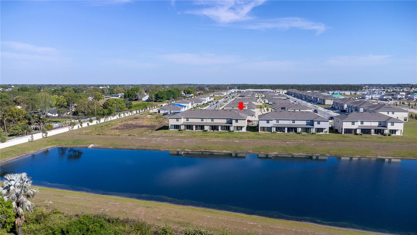
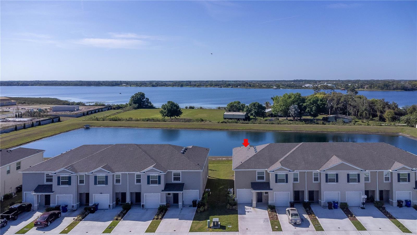
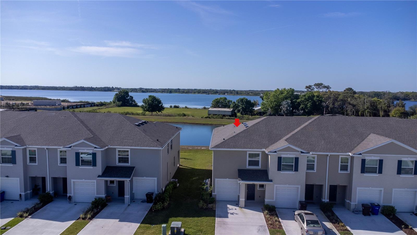
- MLS#: S5122773 ( Residential )
- Street Address: 2188 Tay Wes Drive
- Viewed: 59
- Price: $359,500
- Price sqft: $166
- Waterfront: No
- Year Built: 2024
- Bldg sqft: 2170
- Bedrooms: 3
- Total Baths: 3
- Full Baths: 2
- 1/2 Baths: 1
- Garage / Parking Spaces: 1
- Days On Market: 150
- Additional Information
- Geolocation: 28.2385 / -81.2391
- County: OSCEOLA
- City: ST CLOUD
- Zipcode: 34771
- Subdivision: Thompson Grove
- Elementary School: Hickory Tree Elem
- Middle School: Harmony
- High School: Harmony
- Provided by: HOME BANKERS REALTY, LLC

- DMCA Notice
-
DescriptionStunning 3 Bedroom, 2.5 Bath Townhome with Lake Views and Modern Upgrades Experience modern living in this beautifully built, never occupied home completed in 2024. Thoughtfully designed with quality finishes and energy efficient features, this move in ready property offers the comfort and appeal of true new constructionplus an incredible, view overlooking the lake. Dont miss the opportunity to own a brand new home in a peaceful, scenic setting. This elegant and spacious brand new townhome, offering the perfect blend of comfort and style. Featuring 3 bedrooms, 2.5 baths, and a beautifully painted garage floor, this home is designed for modern living. As you enter the foyer, you are greeted by a convenient powder room and a living room that boasts a serene view of the lake through a covered rear lanaiideal for relaxing or entertaining. The first floor features an open concept layout with a seamless flow between the kitchen, dining area, and living room. The spacious kitchen includes a large island, upgraded granite countertops, sleek stainless steel appliances (Refrigerator, Microwave, Dishwasher, Range, and Garbage Disposal), and a large walk in pantry. This combination of living, dining, and kitchen space provides the perfect setting for entertaining and everyday living. Upstairs, youll find three generously sized bedrooms and two well appointed bathrooms. The master suite is a true retreat, with an ensuite bathroom featuring a double bowl vanity and an expansive shower area. The second bathroom is a convenient Jack and Jill setup, shared by two of the bedrooms, offering privacy and functionality for family or guests. Plus, the upstairs laundry room is equipped with a washer and dryer, making household chores a breeze. With a prime location and exceptional features, this townhome is a must see. Dont miss out on the opportunity to call it your own!
Property Location and Similar Properties
All
Similar
Features
Appliances
- Dishwasher
- Disposal
- Dryer
- Electric Water Heater
- Microwave
- Range
- Refrigerator
- Washer
Home Owners Association Fee
- 173.00
Home Owners Association Fee Includes
- Maintenance Structure
- Maintenance Grounds
Association Name
- Artemis Lifestyles Services/Scott Finestone
Carport Spaces
- 0.00
Close Date
- 0000-00-00
Cooling
- Central Air
Country
- US
Covered Spaces
- 0.00
Exterior Features
- Sidewalk
- Sliding Doors
- Sprinkler Metered
Flooring
- Carpet
- Ceramic Tile
Garage Spaces
- 1.00
Heating
- Central
- Electric
High School
- Harmony High
Insurance Expense
- 0.00
Interior Features
- Living Room/Dining Room Combo
- PrimaryBedroom Upstairs
- Stone Counters
- Thermostat
- Walk-In Closet(s)
Legal Description
- THOMPSON GROVE PB 31 PGS 55-60 LOT 85
Levels
- Two
Living Area
- 1758.00
Middle School
- Harmony Middle
Area Major
- 34771 - St Cloud (Magnolia Square)
Net Operating Income
- 0.00
New Construction Yes / No
- Yes
Occupant Type
- Vacant
Open Parking Spaces
- 0.00
Other Expense
- 0.00
Parcel Number
- 08-26-31-0812-0001-0850
Parking Features
- Garage Door Opener
- Ground Level
Pets Allowed
- Cats OK
- Dogs OK
Property Condition
- Completed
Property Type
- Residential
Roof
- Shingle
School Elementary
- Hickory Tree Elem
Sewer
- Public Sewer
Tax Year
- 2024
Township
- 26
Utilities
- Cable Available
- Electricity Available
- Fire Hydrant
- Public
- Sewer Available
Views
- 59
Virtual Tour Url
- https://www.propertypanorama.com/instaview/stellar/S5122773
Water Source
- Public
Year Built
- 2024
Zoning Code
- RES
Disclaimer: All information provided is deemed to be reliable but not guaranteed.
Listing Data ©2025 Greater Fort Lauderdale REALTORS®
Listings provided courtesy of The Hernando County Association of Realtors MLS.
Listing Data ©2025 REALTOR® Association of Citrus County
Listing Data ©2025 Royal Palm Coast Realtor® Association
The information provided by this website is for the personal, non-commercial use of consumers and may not be used for any purpose other than to identify prospective properties consumers may be interested in purchasing.Display of MLS data is usually deemed reliable but is NOT guaranteed accurate.
Datafeed Last updated on August 14, 2025 @ 12:00 am
©2006-2025 brokerIDXsites.com - https://brokerIDXsites.com
Sign Up Now for Free!X
Call Direct: Brokerage Office: Mobile: 352.585.0041
Registration Benefits:
- New Listings & Price Reduction Updates sent directly to your email
- Create Your Own Property Search saved for your return visit.
- "Like" Listings and Create a Favorites List
* NOTICE: By creating your free profile, you authorize us to send you periodic emails about new listings that match your saved searches and related real estate information.If you provide your telephone number, you are giving us permission to call you in response to this request, even if this phone number is in the State and/or National Do Not Call Registry.
Already have an account? Login to your account.

