
- Lori Ann Bugliaro P.A., REALTOR ®
- Tropic Shores Realty
- Helping My Clients Make the Right Move!
- Mobile: 352.585.0041
- Fax: 888.519.7102
- 352.585.0041
- loribugliaro.realtor@gmail.com
Contact Lori Ann Bugliaro P.A.
Schedule A Showing
Request more information
- Home
- Property Search
- Search results
- 1226 Pine Street, ORLANDO, FL 32824
Property Photos
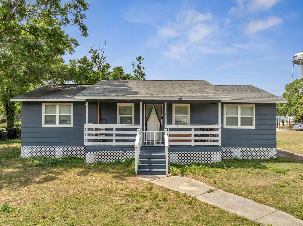

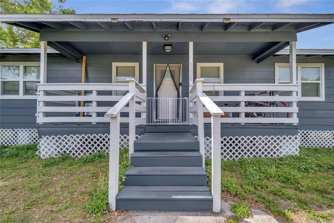
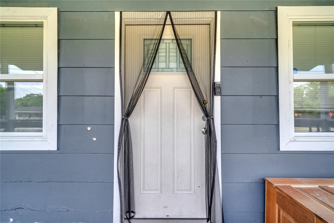
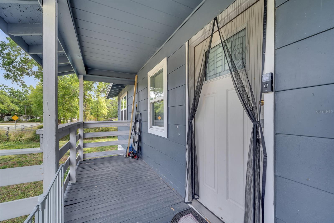
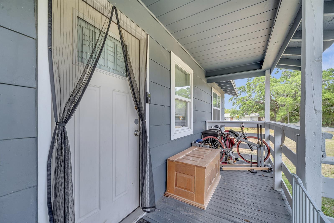
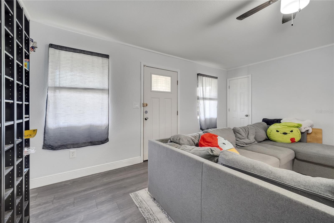
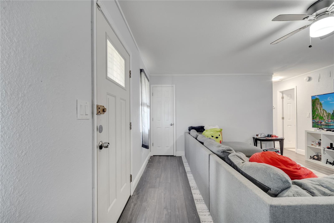
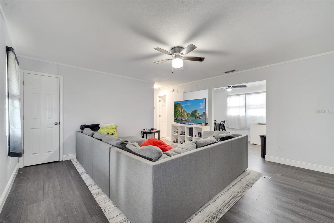
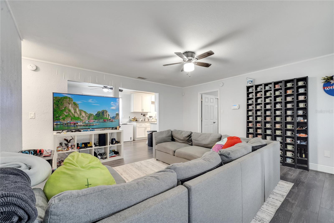
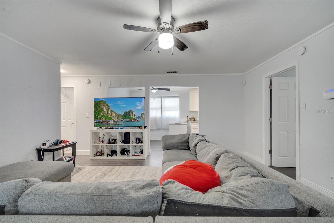
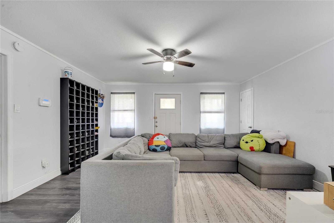
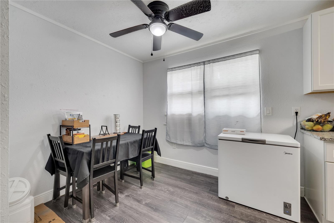
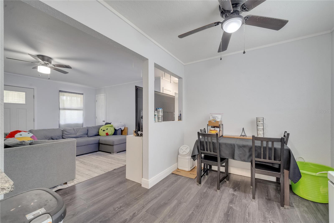
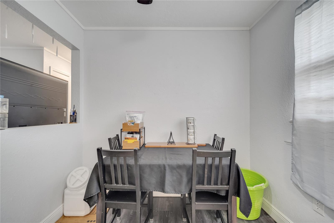
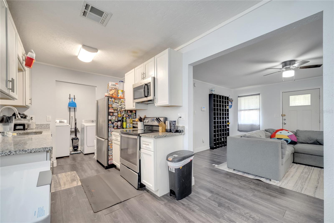
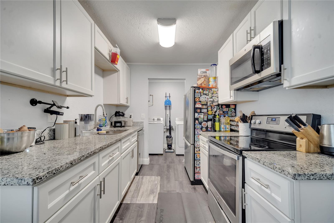
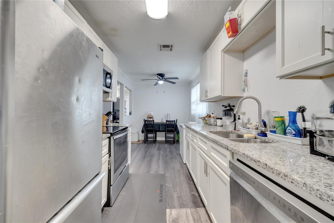
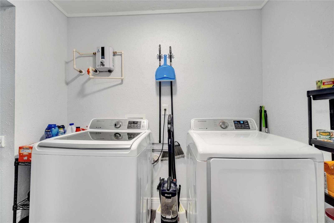
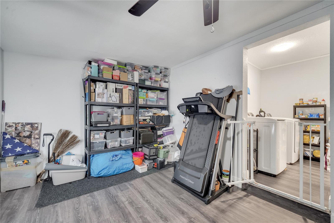
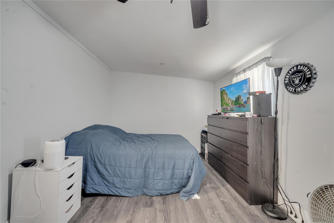
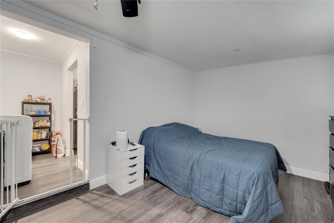
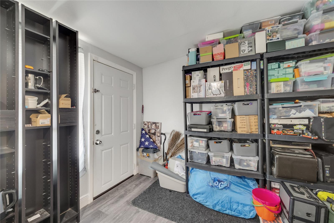
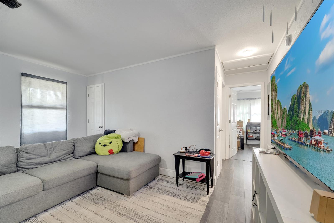
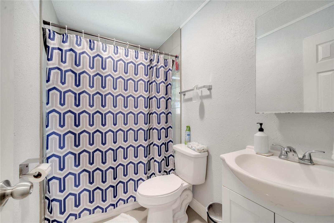
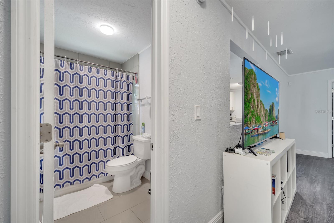
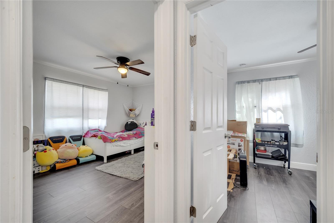
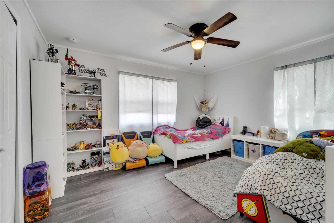
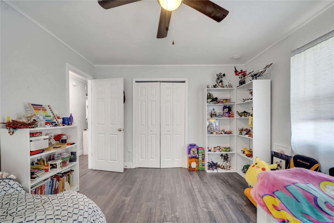
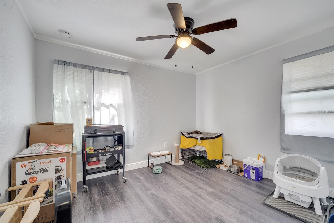
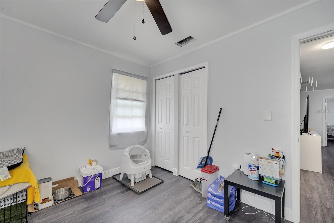
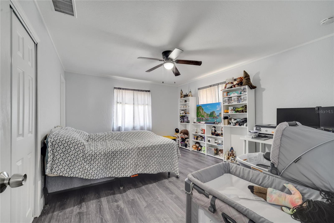
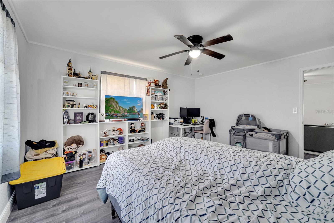
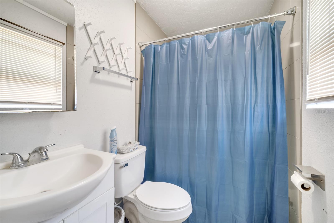
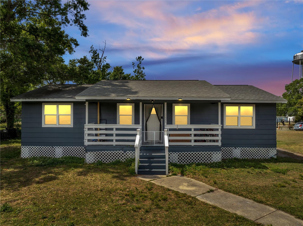
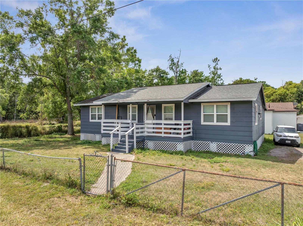
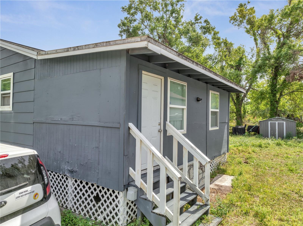
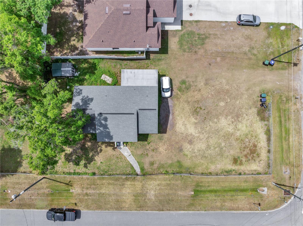
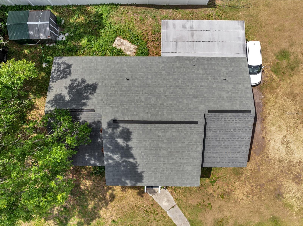
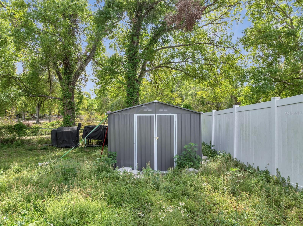
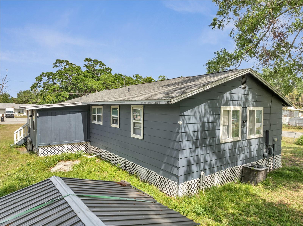
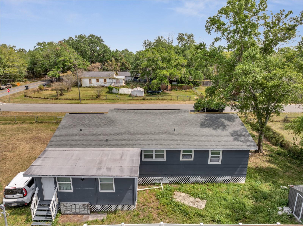
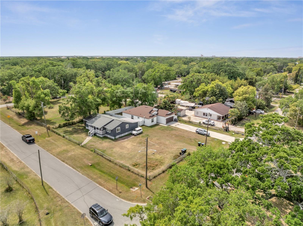
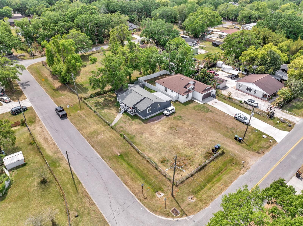
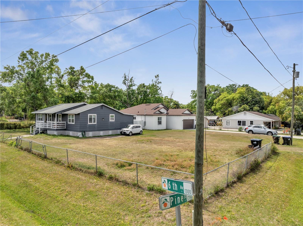
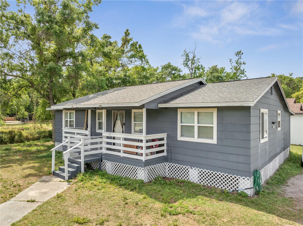
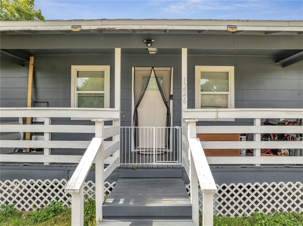
- MLS#: S5123386 ( Residential )
- Street Address: 1226 Pine Street
- Viewed: 86
- Price: $314,000
- Price sqft: $215
- Waterfront: No
- Year Built: 1985
- Bldg sqft: 1462
- Bedrooms: 3
- Total Baths: 2
- Full Baths: 2
- Days On Market: 139
- Additional Information
- Geolocation: 28.4324 / -81.3639
- County: ORANGE
- City: ORLANDO
- Zipcode: 32824
- Subdivision: Spahlers Add To Taft
- Provided by: THE FIRM RE
- Contact: Naf Zaman
- 407-227-3345

- DMCA Notice
-
DescriptionInvestor's Special! This is your opportunity to own a beautifully renovated 3 bedroom, 2 bathroom home on a massive lot in an unbeatable Orlando locationwith tenants in place through May 31, 2026, making it a perfect turnkey investment! Completely renovated in August 2019, the home features a modern interior with quality finishes throughout. The master bedroom includes a private en suite bathroom, and a spacious bonus Florida room adds valuable flex space for a home office, playroom, or additional living area. The kitchen boasts new cabinets, granite countertops, and stainless steel appliances, while both bathrooms have been upgraded with new vanities, counters, and porcelain tile flooring. Additional updates include new flooring, new windows, a tankless water heater, updated light/fan fixtures, and new faucets. The roof was replaced in 2019, and the HVAC system was serviced during renovations for long term performance. The septic tank was emptied in July 2024, offering added peace of mind. Outside, enjoy a fully fenced yardgreat for privacy, pets, or future landscaping projects. Best of all, there are NO HOA fees, giving you freedom and flexibility. Situated just minutes from Florida Mall, SR 528, Orlando International Airport (510 minutes), Disney parks, and other major attractions, this home offers strong rental potential in a highly desirable location. Dont miss this investor friendly gemschedule your showing today!
Property Location and Similar Properties
All
Similar
Features
Appliances
- Dishwasher
- Disposal
- Dryer
- Electric Water Heater
- Microwave
- Range
- Refrigerator
- Washer
Home Owners Association Fee
- 0.00
Carport Spaces
- 0.00
Close Date
- 0000-00-00
Cooling
- Central Air
Country
- US
Covered Spaces
- 0.00
Exterior Features
- Lighting
Flooring
- Laminate
- Tile
Garage Spaces
- 0.00
Heating
- Central
- Electric
Insurance Expense
- 0.00
Interior Features
- Ceiling Fans(s)
- Split Bedroom
- Thermostat
Legal Description
- SPAHLERS ADDITION TO TAFT D/114 E 77 FTOF NE1/4 OF BLK M TIER 5
Levels
- One
Living Area
- 1350.00
Area Major
- 32824 - Orlando/Taft / Meadow woods
Net Operating Income
- 0.00
Occupant Type
- Tenant
Open Parking Spaces
- 0.00
Other Expense
- 0.00
Parcel Number
- 36-23-29-8228-51-303
Property Type
- Residential
Roof
- Shingle
Sewer
- Septic Tank
Tax Year
- 2024
Township
- 23
Utilities
- Electricity Connected
- Public
- Water Connected
Views
- 86
Virtual Tour Url
- https://www.zillow.com/view-imx/84eba712-71c1-48a7-b793-40780b75452a/?utm_source=captureapp
Water Source
- Public
Year Built
- 1985
Zoning Code
- R-1
Disclaimer: All information provided is deemed to be reliable but not guaranteed.
Listing Data ©2025 Greater Fort Lauderdale REALTORS®
Listings provided courtesy of The Hernando County Association of Realtors MLS.
Listing Data ©2025 REALTOR® Association of Citrus County
Listing Data ©2025 Royal Palm Coast Realtor® Association
The information provided by this website is for the personal, non-commercial use of consumers and may not be used for any purpose other than to identify prospective properties consumers may be interested in purchasing.Display of MLS data is usually deemed reliable but is NOT guaranteed accurate.
Datafeed Last updated on August 14, 2025 @ 12:00 am
©2006-2025 brokerIDXsites.com - https://brokerIDXsites.com
Sign Up Now for Free!X
Call Direct: Brokerage Office: Mobile: 352.585.0041
Registration Benefits:
- New Listings & Price Reduction Updates sent directly to your email
- Create Your Own Property Search saved for your return visit.
- "Like" Listings and Create a Favorites List
* NOTICE: By creating your free profile, you authorize us to send you periodic emails about new listings that match your saved searches and related real estate information.If you provide your telephone number, you are giving us permission to call you in response to this request, even if this phone number is in the State and/or National Do Not Call Registry.
Already have an account? Login to your account.

