
- Lori Ann Bugliaro P.A., REALTOR ®
- Tropic Shores Realty
- Helping My Clients Make the Right Move!
- Mobile: 352.585.0041
- Fax: 888.519.7102
- 352.585.0041
- loribugliaro.realtor@gmail.com
Contact Lori Ann Bugliaro P.A.
Schedule A Showing
Request more information
- Home
- Property Search
- Search results
- 2317 Tay Wes Drive, ST CLOUD, FL 34771
Property Photos
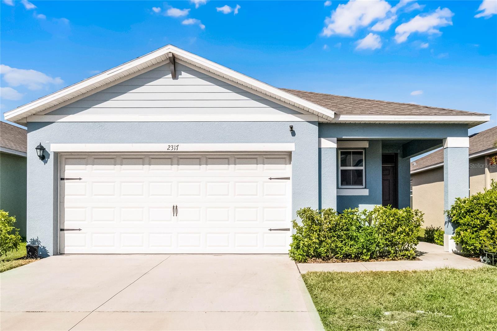

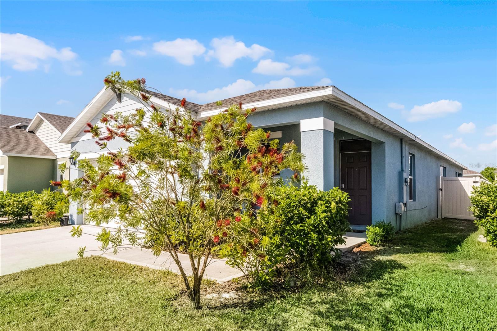
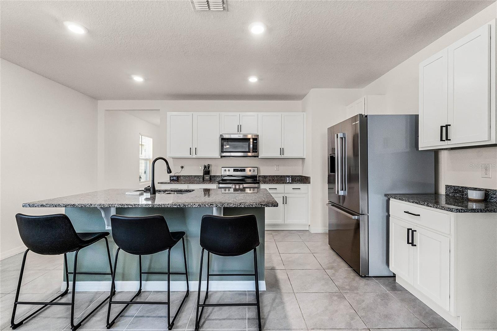
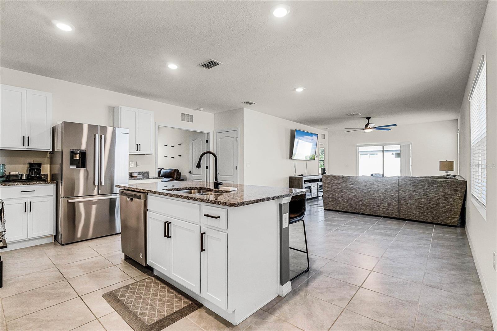
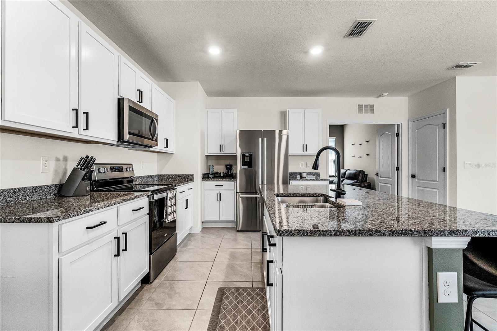
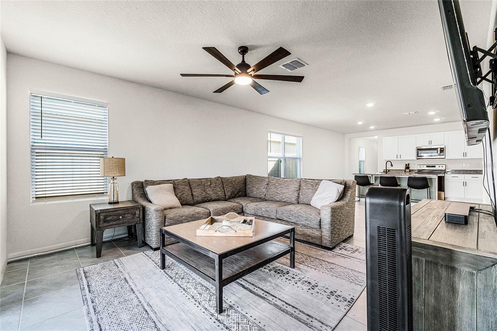
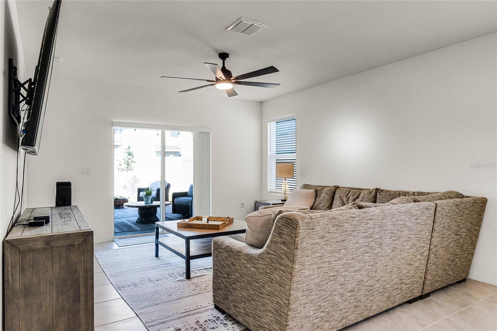
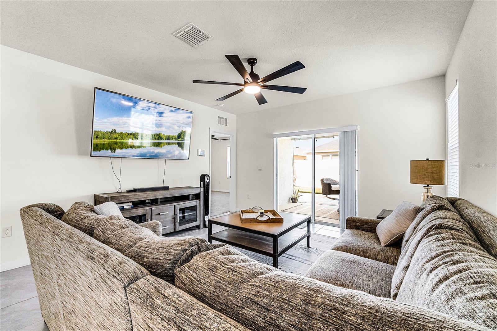
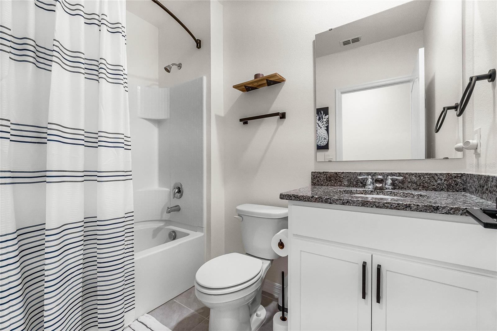
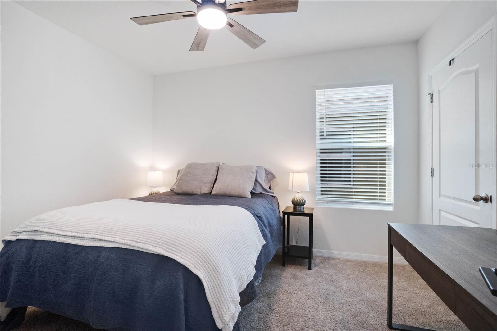
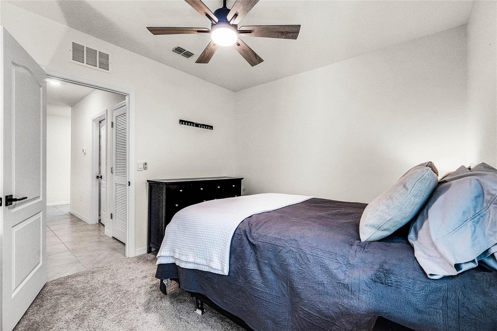
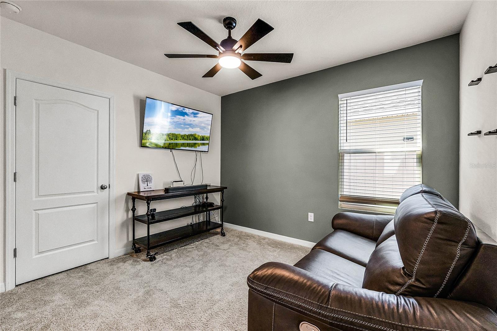
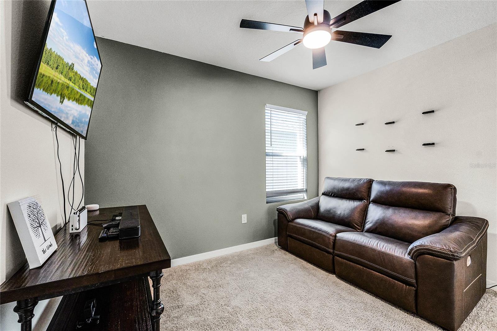
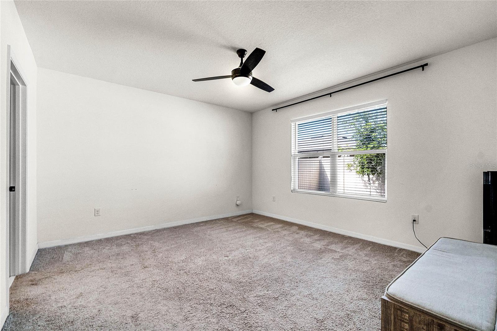
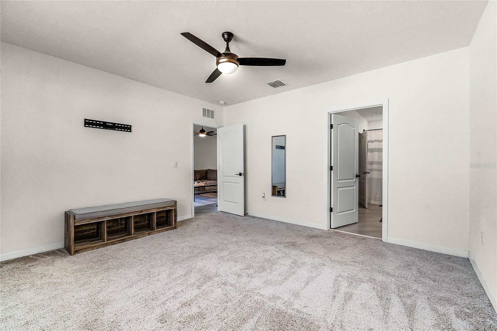
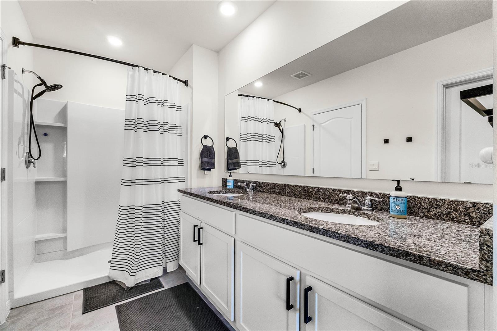
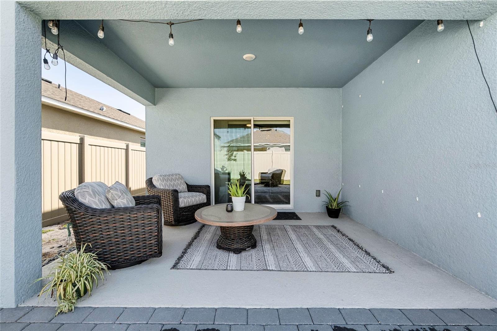
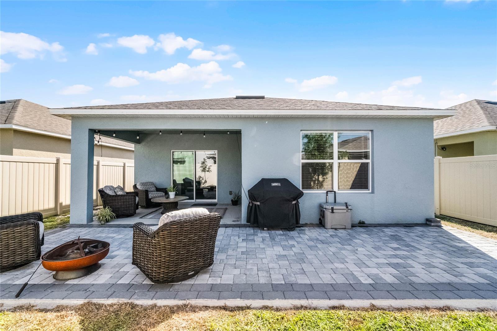
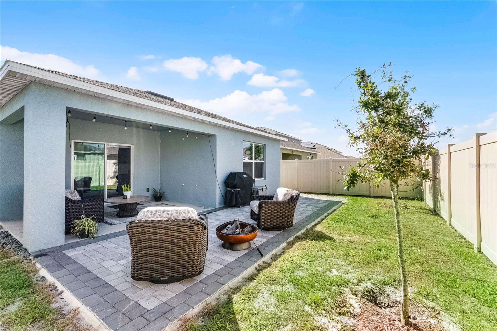
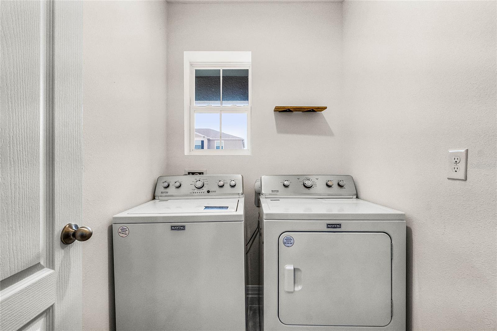
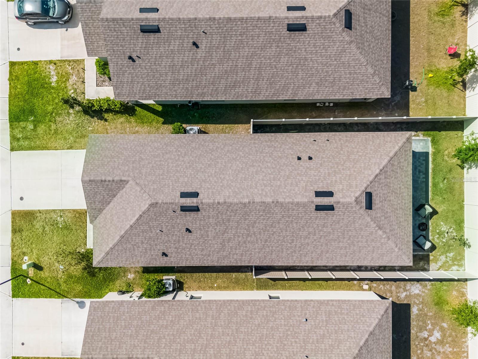
- MLS#: S5123435 ( Residential )
- Street Address: 2317 Tay Wes Drive
- Viewed: 47
- Price: $389,500
- Price sqft: $173
- Waterfront: No
- Year Built: 2022
- Bldg sqft: 2246
- Bedrooms: 3
- Total Baths: 2
- Full Baths: 2
- Days On Market: 139
- Additional Information
- Geolocation: 28.2422 / -81.2388
- County: OSCEOLA
- City: ST CLOUD
- Zipcode: 34771
- Subdivision: Thompson Grove
- Elementary School: Hickory Tree Elem
- Middle School: Harmony
- High School: Harmony

- DMCA Notice
-
DescriptionWHY WAIT FOR NEW CONSTRUCTION!! SELLERS OFFERING A CONCESSION TOWARDS BUYERS CLOSING COSTS. Check out this Better than New JEMISON floor plan! This home offers an open concept with a spacious Living, Kitchen, and Dining area thats perfect for both everyday living and entertaining. This kitchen boasts fabulous features like a spacious island and gorgeous granite countertops, making it perfect for hosting guests or preparing meals with ease. The sleek, stainless steel appliances, including the large refrigerator, range, microwave, and dishwasher, add both style and functionality to the space. This 3 bedroom, 2 bathroom home features tile flooring in all wet areas and plush carpet in the bedrooms for added comfort. One of the rooms is perfect for use as an office, complete with double doors for a touch of elegance. Additionally, with blinds in all the bedrooms and on the sliding back door, you can enjoy privacy while maintaining a sleek and clean aesthetic throughout the home. Step outside to the covered back porch and fenced in yard, a perfect retreat for relaxation or entertaining. Whether youre hosting a BBQ, lounging with a book, or simply enjoying the outdoors in peace, this private outdoor space provides a great way to unwind. Its definitely a wonderful feature to have! CALL FOR A TOUR TODAY!
Property Location and Similar Properties
All
Similar
Features
Appliances
- Dishwasher
- Disposal
- Dryer
- Microwave
- Range
- Range Hood
- Refrigerator
- Washer
Association Amenities
- Playground
Home Owners Association Fee
- 93.01
Association Name
- ARTEMIS LIFESTYLES
Association Phone
- 407-705-2190
Carport Spaces
- 0.00
Close Date
- 0000-00-00
Cooling
- Central Air
Country
- US
Covered Spaces
- 0.00
Exterior Features
- Sidewalk
- Sliding Doors
- Sprinkler Metered
Fencing
- Vinyl
Flooring
- Carpet
- Tile
Garage Spaces
- 2.00
Heating
- Central
High School
- Harmony High
Insurance Expense
- 0.00
Interior Features
- Ceiling Fans(s)
- Eat-in Kitchen
- Kitchen/Family Room Combo
- Primary Bedroom Main Floor
- Stone Counters
- Walk-In Closet(s)
- Window Treatments
Legal Description
- THOMPSON GROVE PB 31 PGS 55-60 LOT 115
Levels
- One
Living Area
- 1614.00
Middle School
- Harmony Middle
Area Major
- 34771 - St Cloud (Magnolia Square)
Net Operating Income
- 0.00
Occupant Type
- Owner
Open Parking Spaces
- 0.00
Other Expense
- 0.00
Parcel Number
- 08-26-31-0812-0001-1150
Parking Features
- Driveway
- Garage Door Opener
- On Street
Pets Allowed
- Yes
Possession
- Close Of Escrow
Property Type
- Residential
Roof
- Shingle
School Elementary
- Hickory Tree Elem
Sewer
- Public Sewer
Tax Year
- 2024
Township
- 26S
Utilities
- BB/HS Internet Available
- Cable Available
- Electricity Available
- Underground Utilities
- Water Available
Views
- 47
Virtual Tour Url
- https://www.propertypanorama.com/instaview/stellar/S5123435
Water Source
- Public
Year Built
- 2022
Zoning Code
- RES
Disclaimer: All information provided is deemed to be reliable but not guaranteed.
Listing Data ©2025 Greater Fort Lauderdale REALTORS®
Listings provided courtesy of The Hernando County Association of Realtors MLS.
Listing Data ©2025 REALTOR® Association of Citrus County
Listing Data ©2025 Royal Palm Coast Realtor® Association
The information provided by this website is for the personal, non-commercial use of consumers and may not be used for any purpose other than to identify prospective properties consumers may be interested in purchasing.Display of MLS data is usually deemed reliable but is NOT guaranteed accurate.
Datafeed Last updated on August 14, 2025 @ 12:00 am
©2006-2025 brokerIDXsites.com - https://brokerIDXsites.com
Sign Up Now for Free!X
Call Direct: Brokerage Office: Mobile: 352.585.0041
Registration Benefits:
- New Listings & Price Reduction Updates sent directly to your email
- Create Your Own Property Search saved for your return visit.
- "Like" Listings and Create a Favorites List
* NOTICE: By creating your free profile, you authorize us to send you periodic emails about new listings that match your saved searches and related real estate information.If you provide your telephone number, you are giving us permission to call you in response to this request, even if this phone number is in the State and/or National Do Not Call Registry.
Already have an account? Login to your account.

